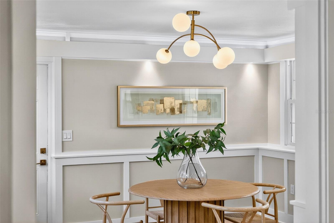
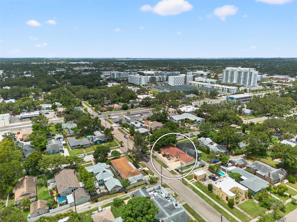
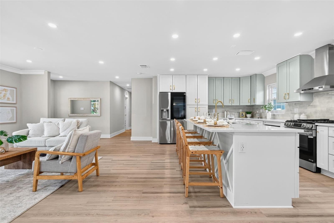
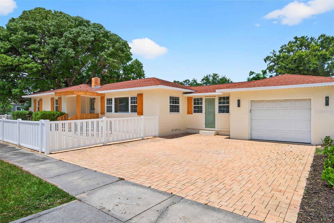
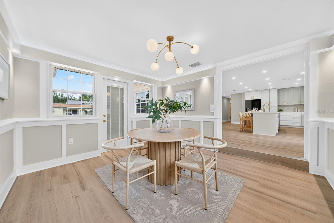
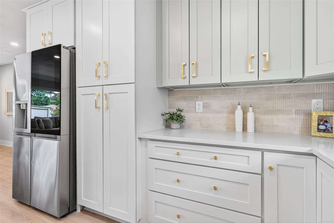
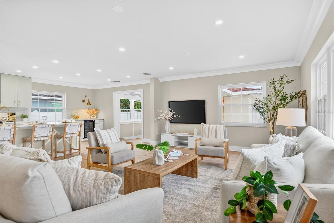
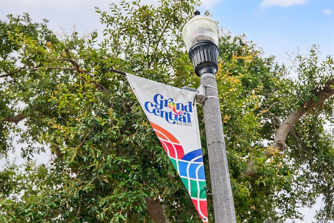
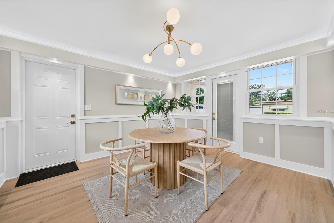
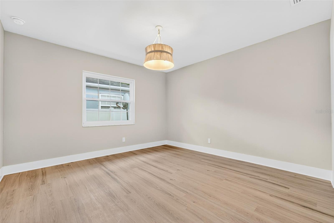
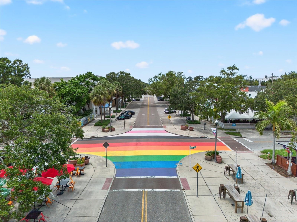
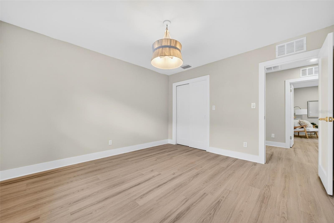
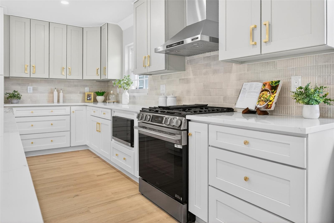
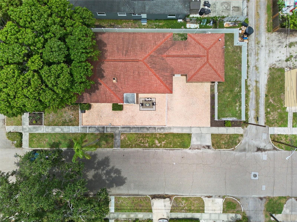
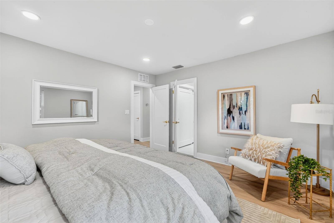
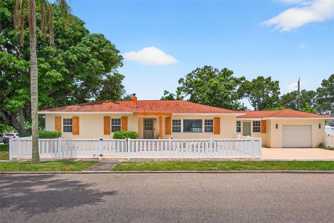
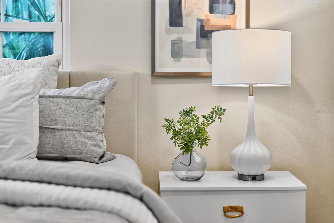
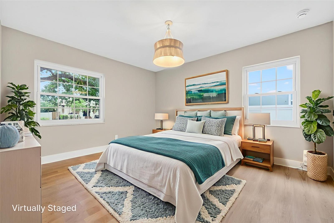
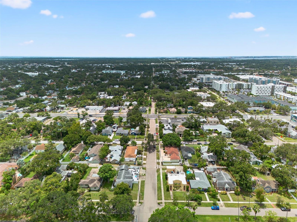
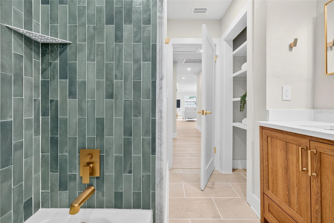
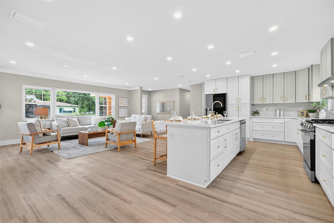
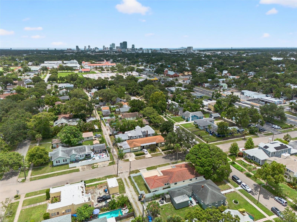
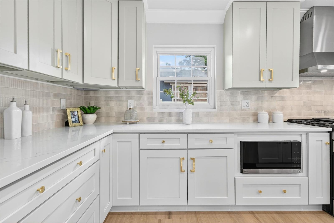
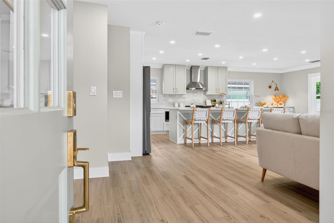
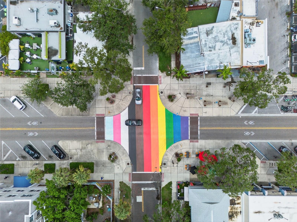
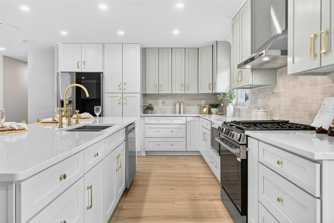
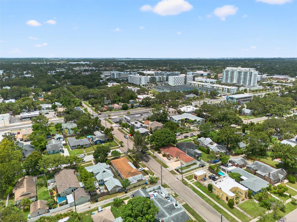
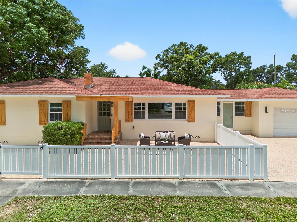
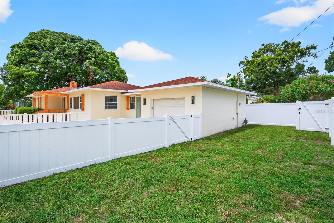
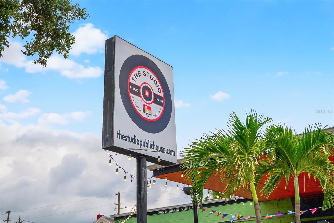
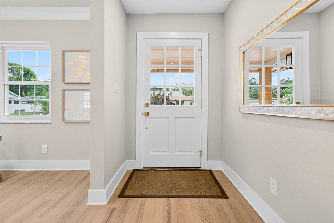
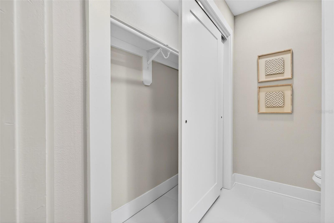
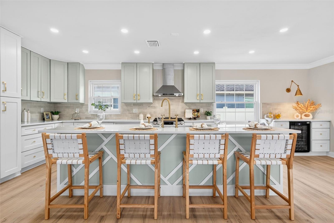
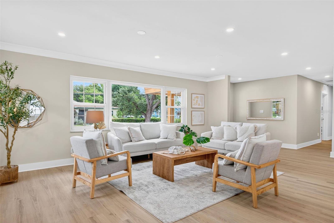
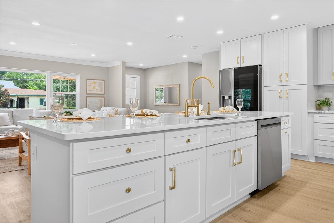
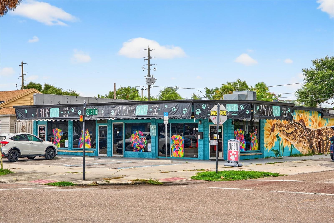
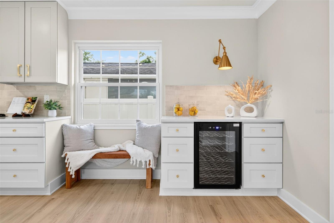
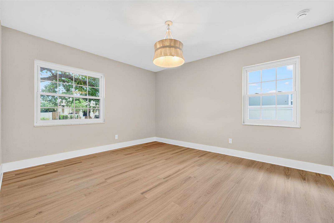
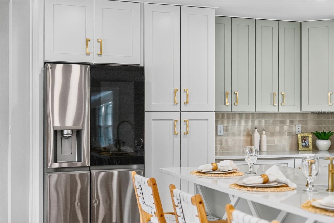
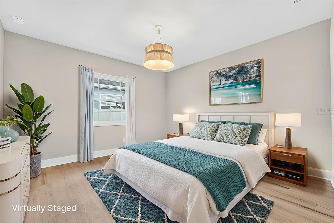
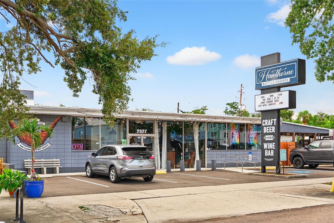
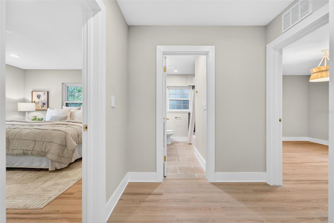
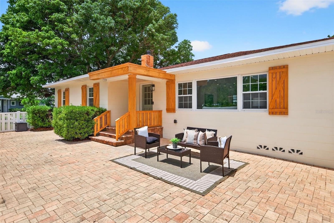
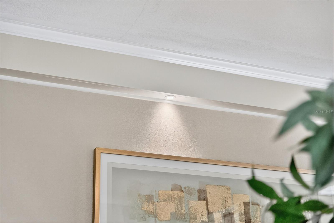
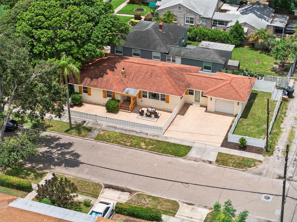
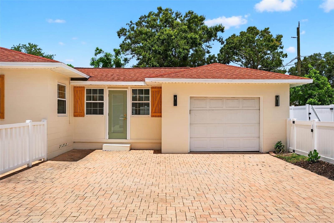
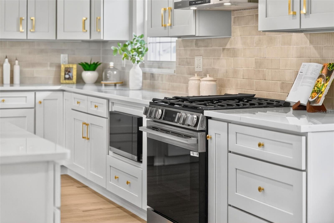
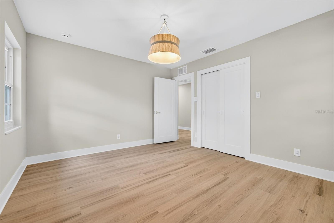
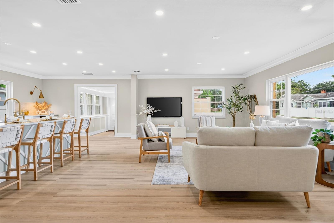
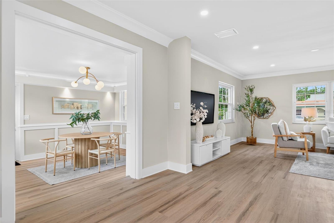
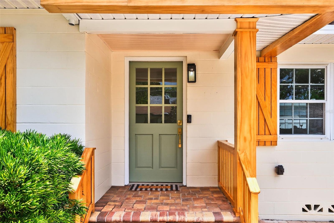
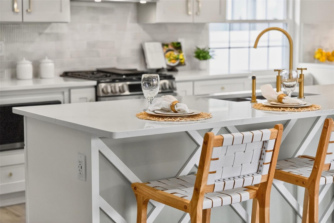
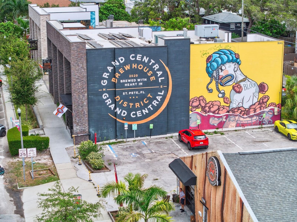
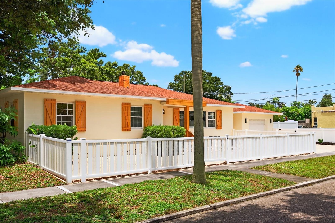
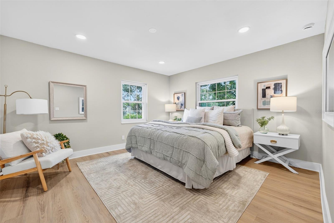
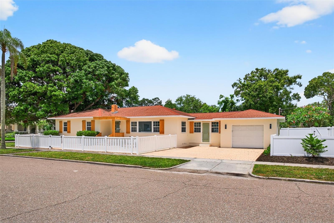
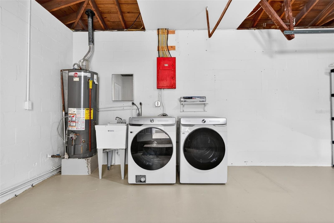
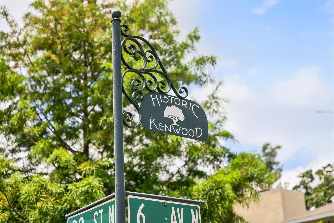
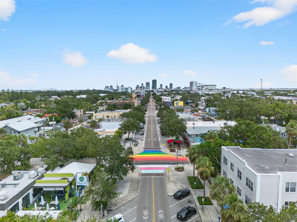
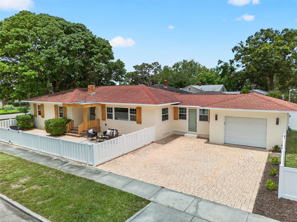
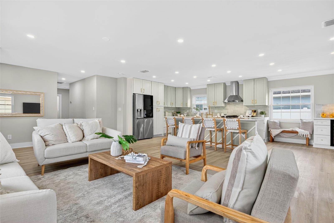
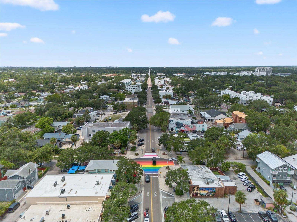
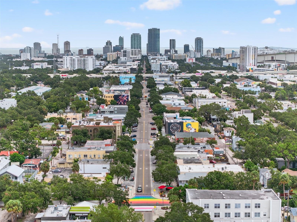
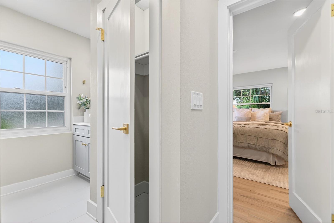
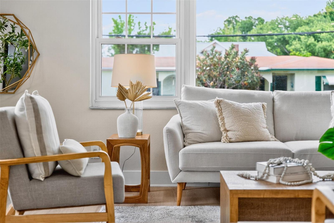
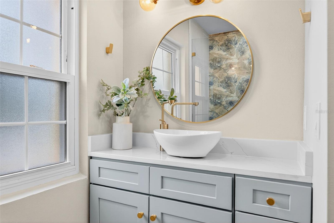
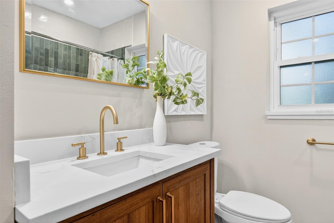
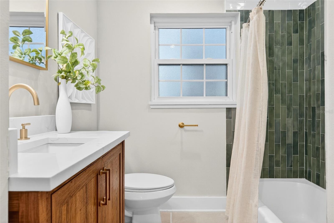
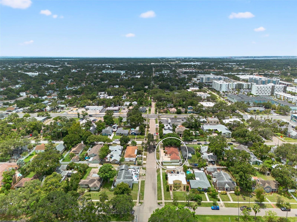
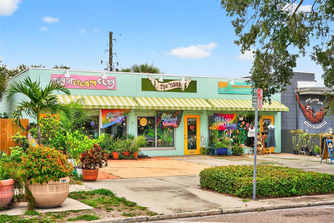
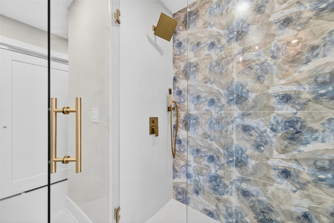
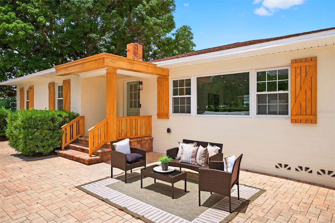
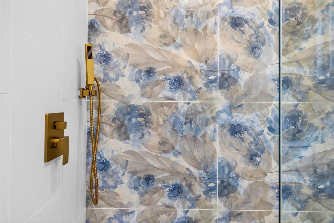
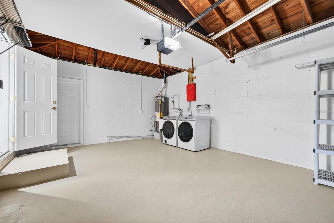
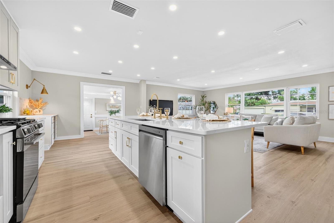
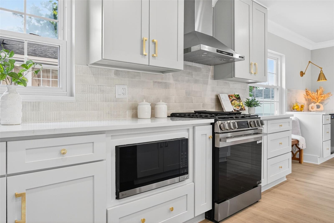
Active
600 30TH ST N
$775,000
Features:
Property Details
Remarks
Mid Century Charm Meets Historic Kenwood! Prepare to be wowed by this fully renovated and reimagined 3-bedroom 2 bathroom solid block home with over 1700 sqft of living space. This property has been curated to offer the best of city living and will "flip the switch" on living in Historic Kenwood. Designed to minimize maintenance, the exterior features a large paver patio for entertaining (keeping the tradition of a porch party with neighbors) and a driveway with additional green space on the side for easy access for your furry friends. Stepping inside the house, you will be impressed by the open floor plan's design, featuring Scandinavian-inspired flooring and a smartly designed kitchen that anchors the heart of the home. The kitchen is an entertainer's dream, offering stunning details at every turn, with custom cabinetry, a custom pantry and storage options, as well as a large central island for seating and additional storage. The oversized living room opens seamlessly to the kitchen and dining area and makes enjoying this space that much more with a myriad of seating options. The intimate dining room offers a sun-filled room as well as dramatic lighting options for evening entertaining. Three full bedrooms on the opposite side of the house offer 2 bedrooms sharing a hallway bathroom with a tub shower combo and rich green glazed subway tiles. The primary bedroom offers an en suite bathroom with an impressionist floral glazed tile detail on the walls in the shower. A conveniently attached 1-car garage offers laundry as well as easy access to the rear and side yard. Enjoy all the fun that living in Historic Kenwood has to offer, with close proximity to Central Avenue to enjoy coffeehouses, neighborhood dining, as well as lively entertainment options all along the way! Historic Kenwood offers a wonderful neighborhood lifestyle with the pleasure of walking and biking in the neighborhood to parks and local fun spots! This dreamy property "flipped the switch" on the best of City living at its finest! Located in a non-flood zone.
Financial Considerations
Price:
$775,000
HOA Fee:
N/A
Tax Amount:
$1346
Price per SqFt:
$447.98
Tax Legal Description:
KENWOOD SUB BLK 9, LOT 14
Exterior Features
Lot Size:
6290
Lot Features:
Corner Lot, City Limits, Landscaped, Near Public Transit, Sidewalk, Paved
Waterfront:
No
Parking Spaces:
N/A
Parking:
Driveway
Roof:
Shingle
Pool:
No
Pool Features:
N/A
Interior Features
Bedrooms:
3
Bathrooms:
2
Heating:
Central
Cooling:
Central Air
Appliances:
Bar Fridge, Dishwasher, Dryer, Microwave, Range, Refrigerator, Washer
Furnished:
No
Floor:
Tile, Vinyl
Levels:
One
Additional Features
Property Sub Type:
Single Family Residence
Style:
N/A
Year Built:
1951
Construction Type:
Block
Garage Spaces:
Yes
Covered Spaces:
N/A
Direction Faces:
East
Pets Allowed:
No
Special Condition:
None
Additional Features:
Courtyard, Lighting, Private Mailbox, Sidewalk
Additional Features 2:
Verify with the City of St. Pete on leasing restrictions.
Map
- Address600 30TH ST N
Featured Properties