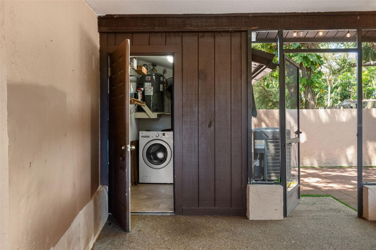
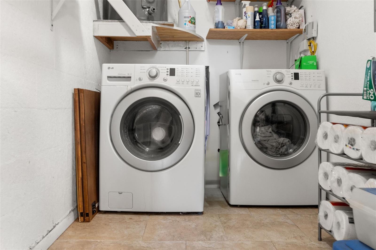
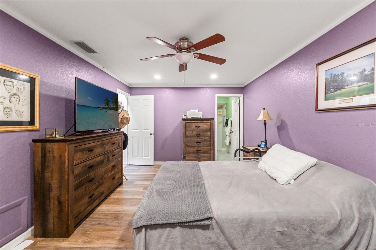
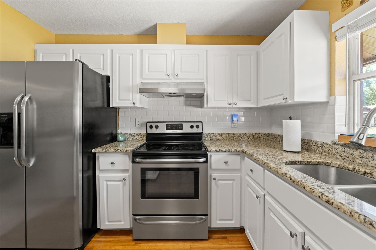
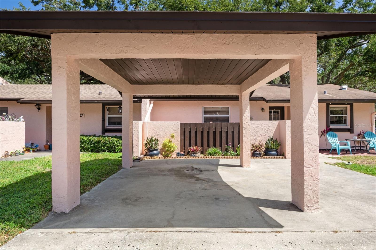
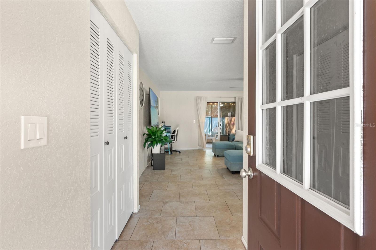
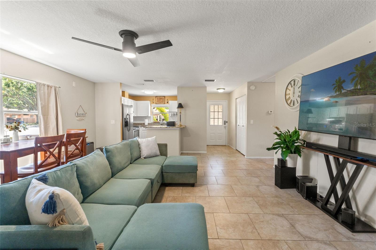
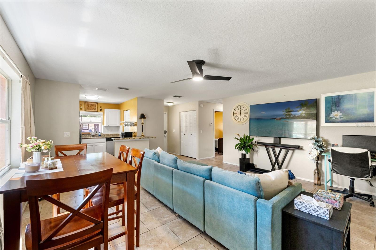
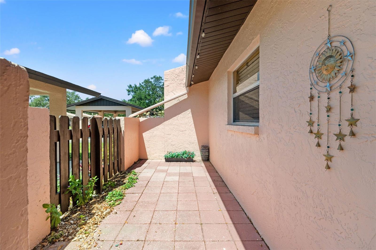
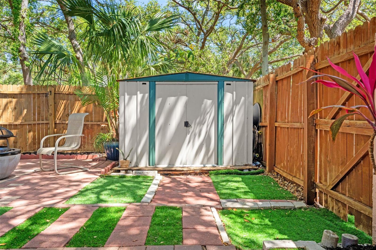
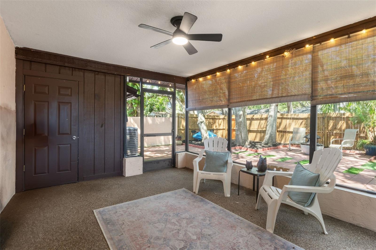
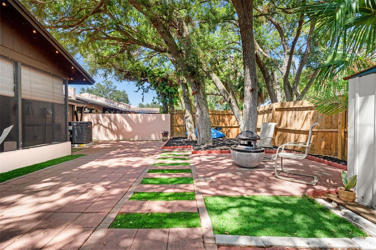
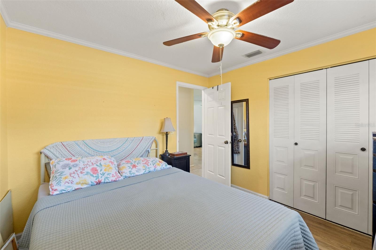
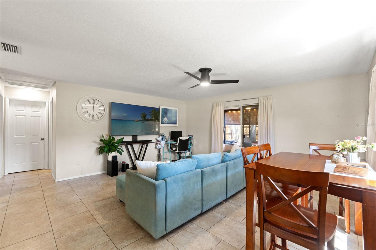
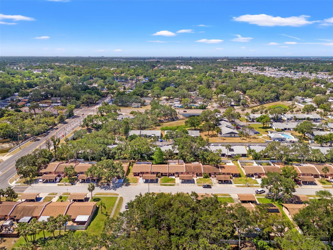
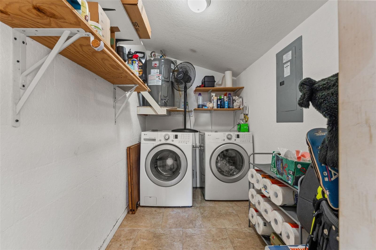
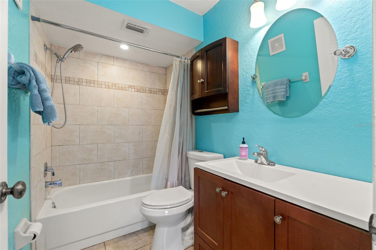
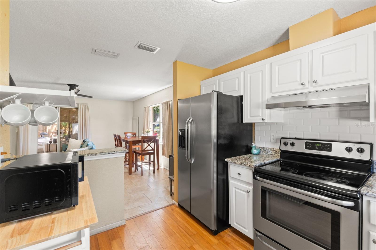
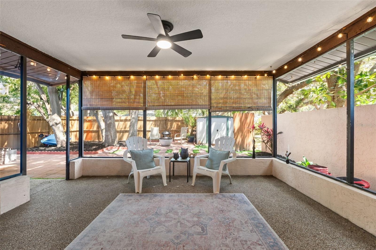
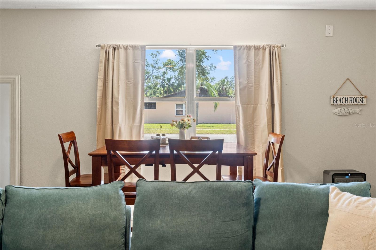
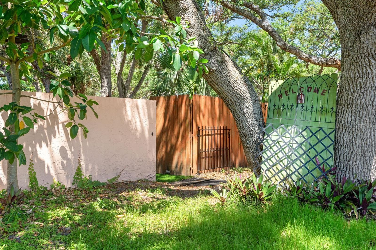
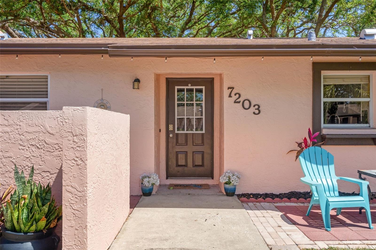
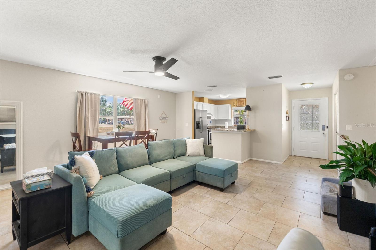
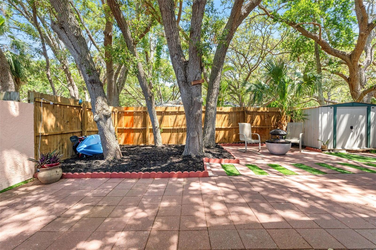
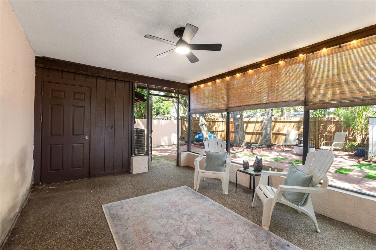
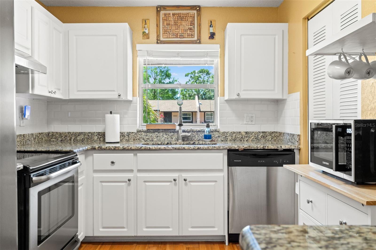
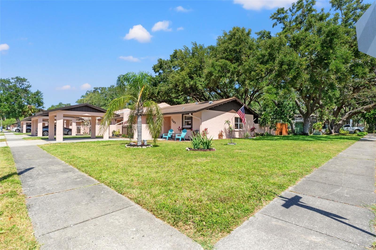
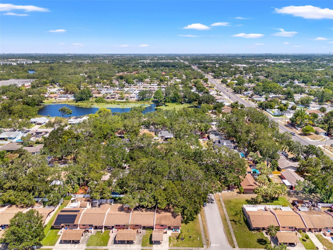
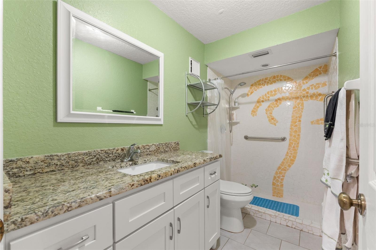
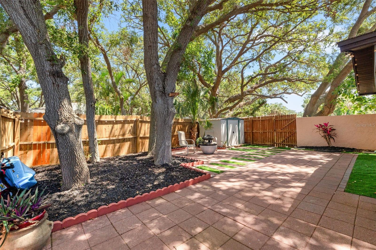
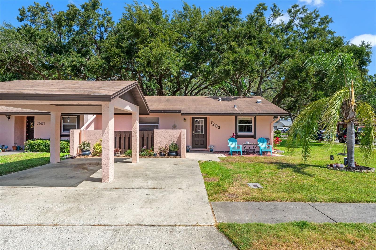
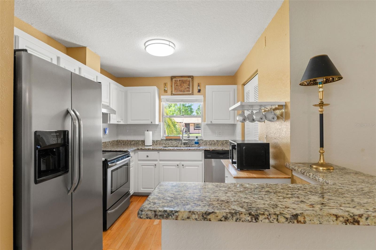
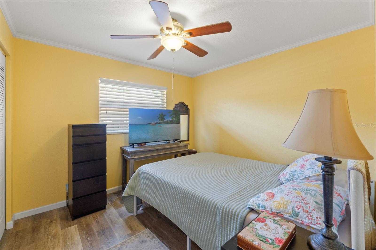
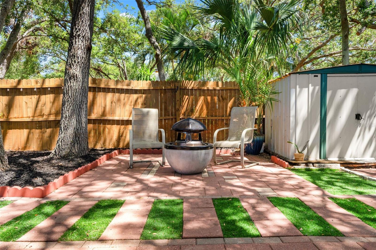
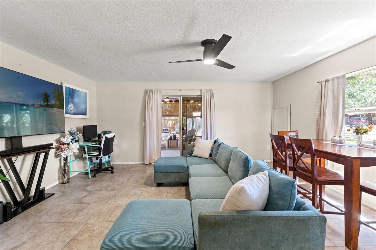
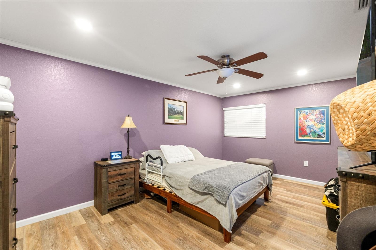
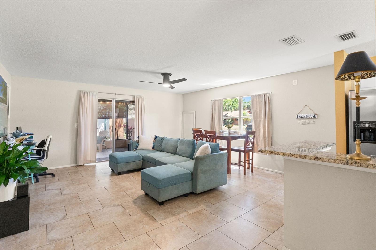
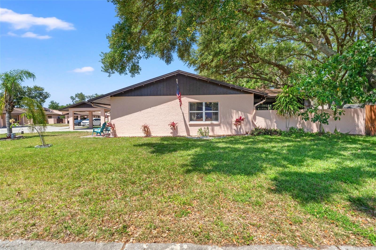
Active
7203 55TH AVE N
$265,000
Features:
Property Details
Remarks
Welcome Home. This beautifully maintained corner-unit villa offers exceptional privacy and tranquility. With ample front, side, and backyard space, this property stands out in the well-kept community that is CLOSE to everything, making it perfect for personal use or seasonal retreat. Step inside to discover a bright, move-in-ready home featuring two spacious bedrooms with a walk-in closet. The stunning kitchen boasts natural granite countertops, a subway tile backsplash, stainless steel appliances, huge pantry storage and an added breakfast bar. Both bathrooms are fully updated and generously sized. Simple and easy-to-maintain flooring flows throughout, with ceramic tile in the living areas and luxury plank flooring in kitchen and bedrooms. Enjoy a cozy front porch, and a large screened-in porch perfect for entertaining, overlooking the large, enchanting fenced backyard with shaded oaks, pavers and additional storage shed. This outdoor space features multiple seating areas, a firepit, and outdoor lighting, all providing an inviting atmosphere for gatherings or peaceful evenings shaded in this lovely sanctuary. The spacious laundry room offers a TON of additional storage and shelving. This area doubles as a utility room. The villa is located close to shopping and just minutes from the World's BEST beaches and hip downtown St. Pete. High and Dry in Flood Zone X. No impact from 2024 storms. Don't wait to tour! This home won't last.
Financial Considerations
Price:
$265,000
HOA Fee:
147
Tax Amount:
$3201
Price per SqFt:
$265
Tax Legal Description:
BONNIE BAY COUNTRY CLUB ESTATES PHASE 7 LOT 37
Exterior Features
Lot Size:
6247
Lot Features:
N/A
Waterfront:
No
Parking Spaces:
N/A
Parking:
Guest
Roof:
Shingle
Pool:
No
Pool Features:
N/A
Interior Features
Bedrooms:
2
Bathrooms:
2
Heating:
Central
Cooling:
Central Air
Appliances:
Dishwasher, Disposal, Dryer, Electric Water Heater, Range, Range Hood, Refrigerator, Washer
Furnished:
No
Floor:
Ceramic Tile, Luxury Vinyl, Wood
Levels:
One
Additional Features
Property Sub Type:
Villa
Style:
N/A
Year Built:
1982
Construction Type:
Block
Garage Spaces:
No
Covered Spaces:
N/A
Direction Faces:
South
Pets Allowed:
Yes
Special Condition:
None
Additional Features:
Rain Gutters, Sidewalk, Storage
Additional Features 2:
No short term rentals allowed - check with HOA and city
Map
- Address7203 55TH AVE N
Featured Properties