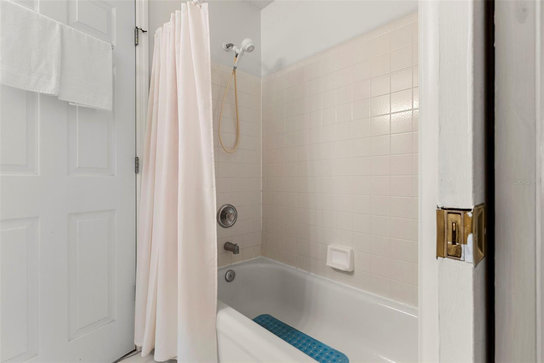
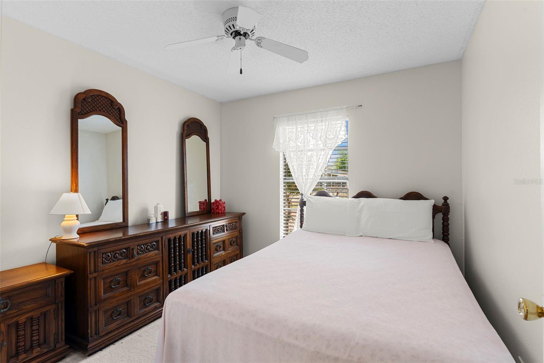
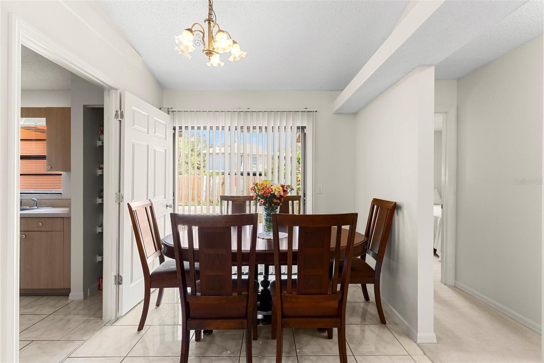
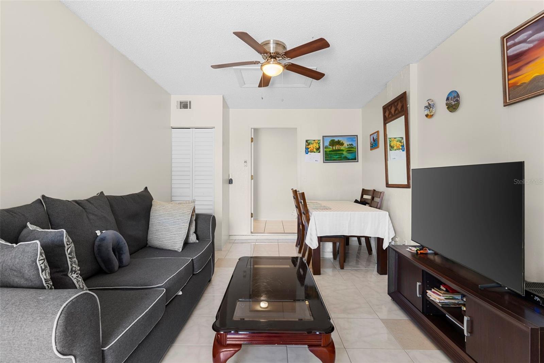
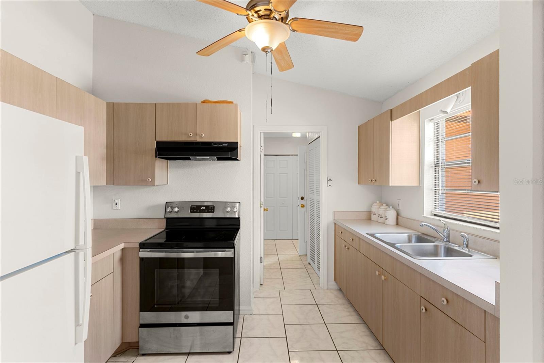
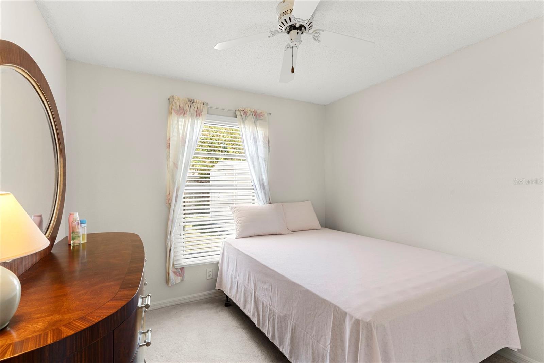
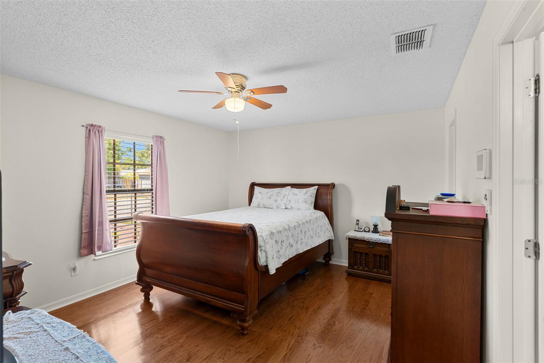
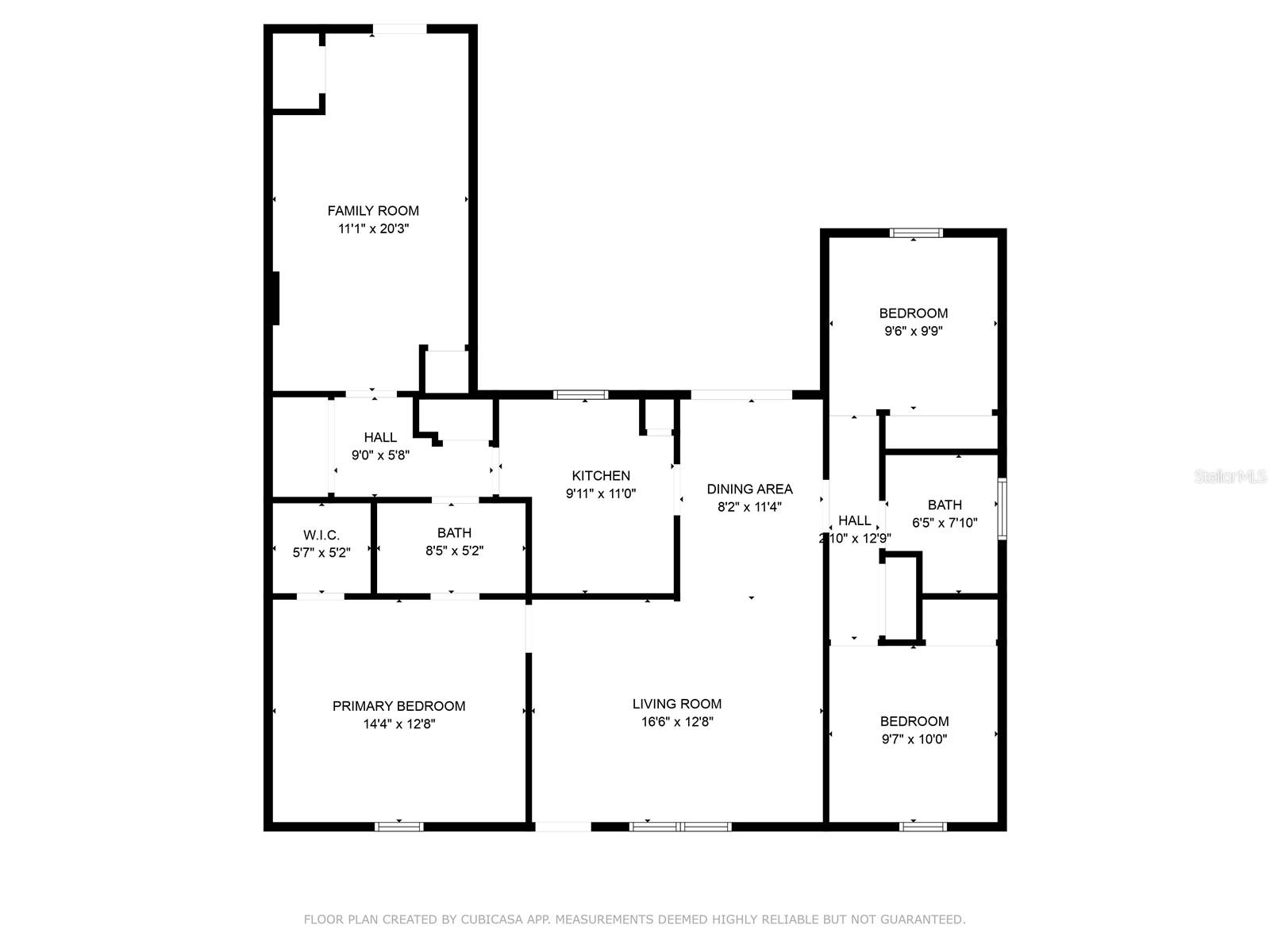
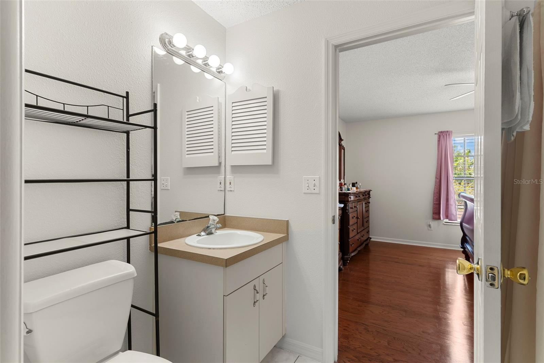
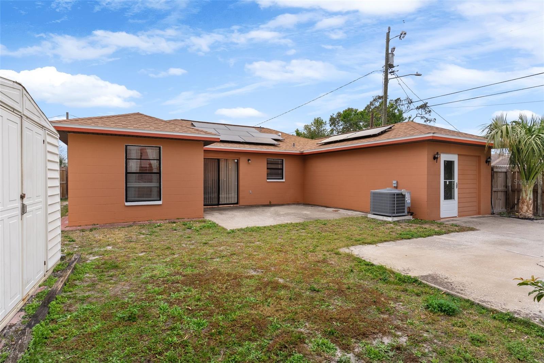
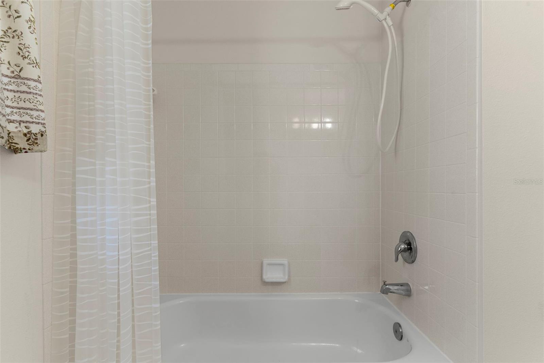
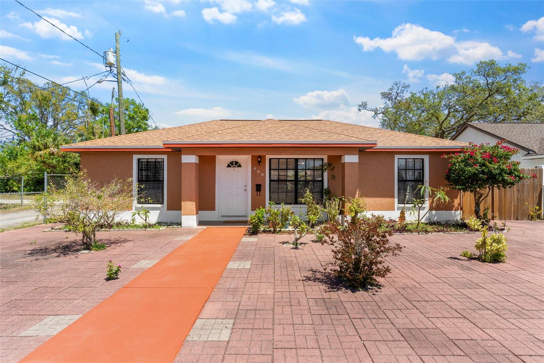
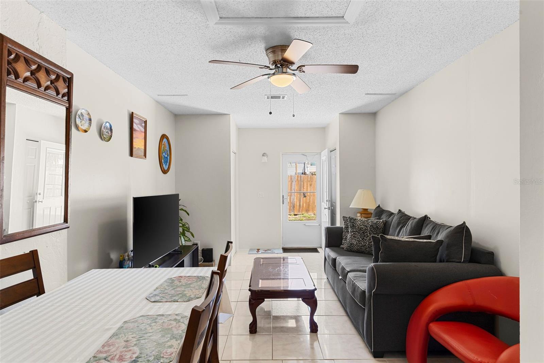
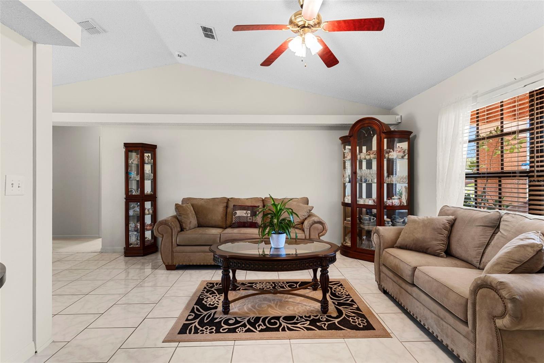
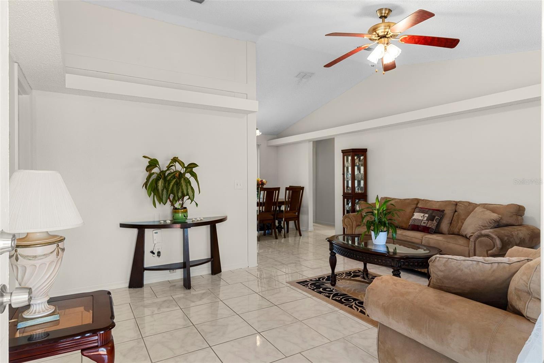
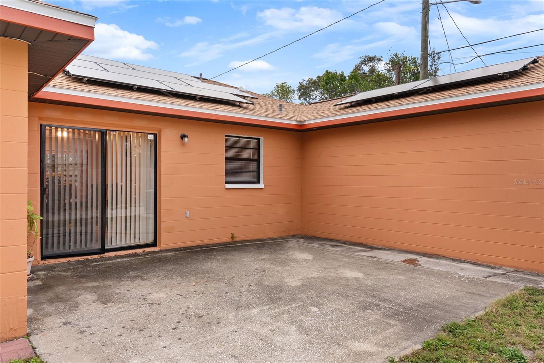

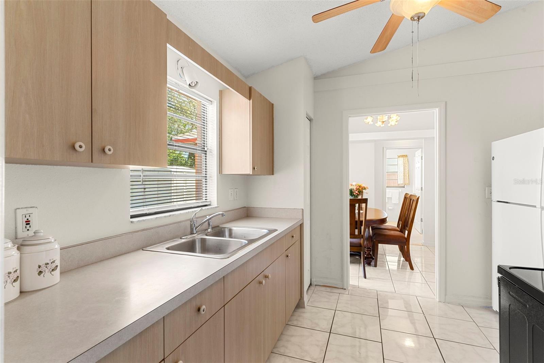
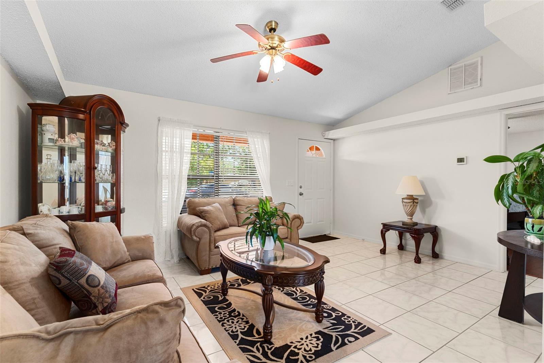
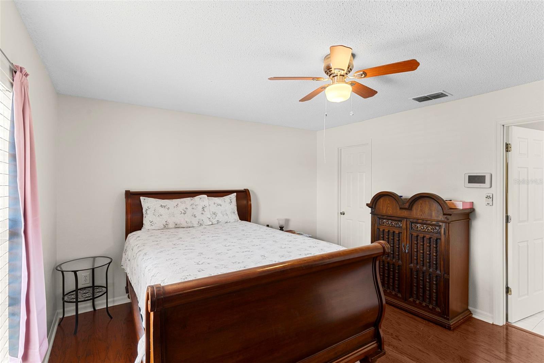
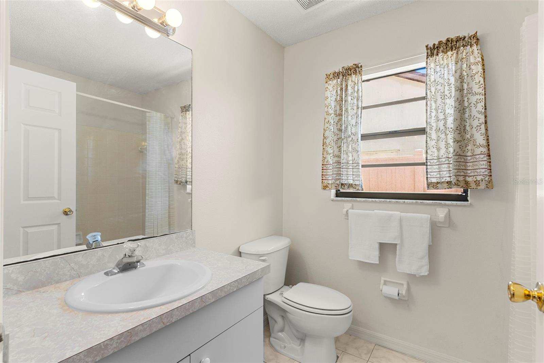
Active
460 48TH ST S
$415,000
Features:
Property Details
Remarks
Welcome to your next chapter in sunny St. Petersburg, where you can soak up the sunshine, stroll downtown and experience both coastal charm and city excitement. Built in 2001 with solid block construction, this high-and-dry home has withstood recent storms without issue and requires no flood insurance. As you step inside to a thoughtfully designed split floor plan, you'll discover the open and airy living/dining room combo, perfect for entertaining or relaxing. Adjacent to the living area, you'll find the spacious primary suite that serves as a quiet retreat, featuring wood flooring, a walk-in closet and an en-suite bath. On the other side of the home, you’ll find two more bedrooms. A full bathroom and a handy storage closet sit between them for added convenience. Need flexibility? The converted garage opens the door to a fourth bedroom, a full home office, gym, or entertainment zone, whatever fits your lifestyle. Enjoy the long-term benefits of a 2022 roof and solar, to be fully paid-off at closing, keeping energy bills low from day one. Zoned NT-2, this property also gives you the option to build an accessory dwelling unit (ADU)—and with ample backyard space, the possibilities are exciting. Location-wise, you’re just a short drive to St. Pete Beach, the vibrant Gulfport Arts District, downtown St. Pete, and Tropicana Field, putting the best of the area’s dining, culture, and coastline right at your fingertips. Whether you're relocating for Florida sunshine or moving up to gain more room and future value, this home delivers comfort, efficiency, and opportunity in one smart package.
Financial Considerations
Price:
$415,000
HOA Fee:
N/A
Tax Amount:
$556
Price per SqFt:
$280.97
Tax Legal Description:
HALL'S CENTRAL AVE NO. 3 BLK 38, N 60FT OF LOTS 9 & 10
Exterior Features
Lot Size:
6194
Lot Features:
City Limits, Near Public Transit, Paved
Waterfront:
No
Parking Spaces:
N/A
Parking:
N/A
Roof:
Shingle
Pool:
No
Pool Features:
N/A
Interior Features
Bedrooms:
3
Bathrooms:
2
Heating:
Central
Cooling:
Central Air
Appliances:
Cooktop, Range, Refrigerator
Furnished:
No
Floor:
Carpet, Tile, Wood
Levels:
One
Additional Features
Property Sub Type:
Single Family Residence
Style:
N/A
Year Built:
2001
Construction Type:
Block, Concrete
Garage Spaces:
No
Covered Spaces:
N/A
Direction Faces:
West
Pets Allowed:
Yes
Special Condition:
None
Additional Features:
Private Mailbox, Sliding Doors, Storage
Additional Features 2:
Buyer’s agent and Buyer are responsible for verifying any lease restrictions with the city and county to ensure intended use is permitted.
Map
- Address460 48TH ST S
Featured Properties