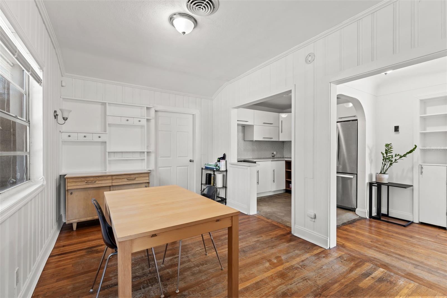
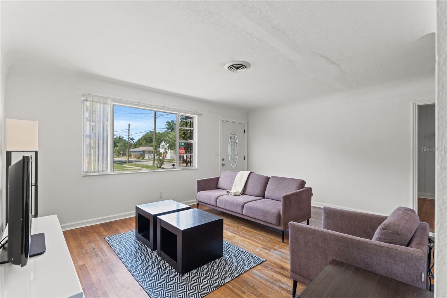
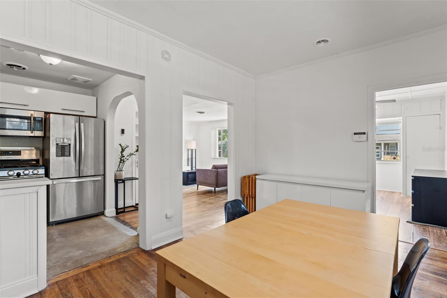
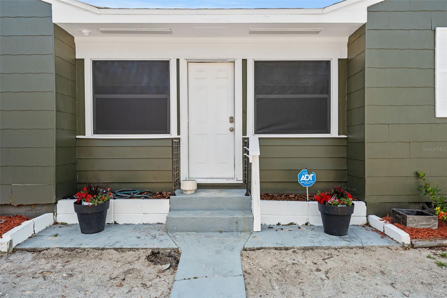
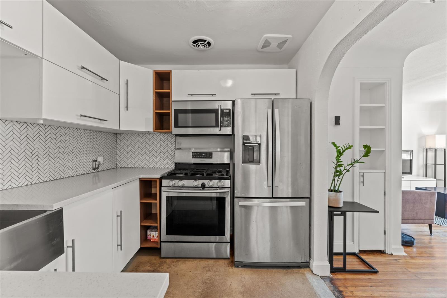
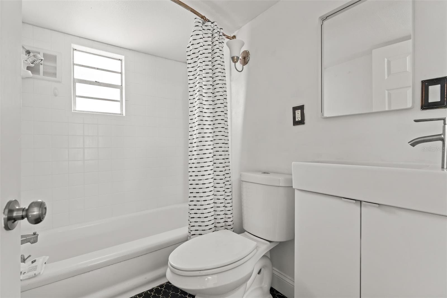
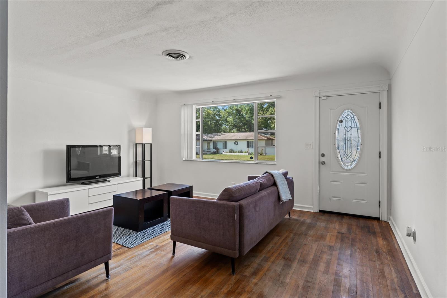
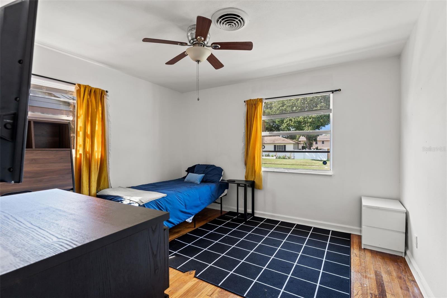
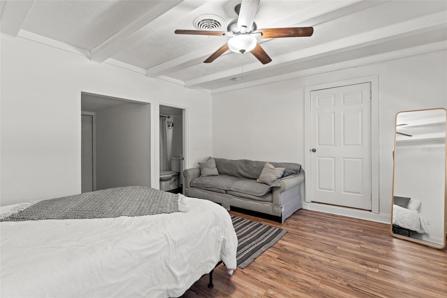
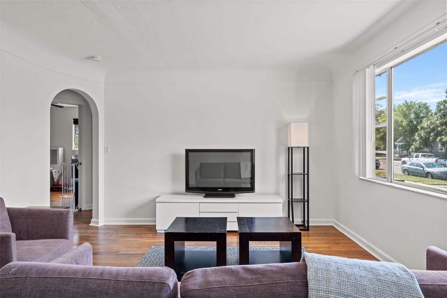
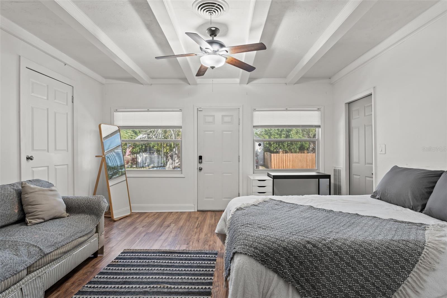
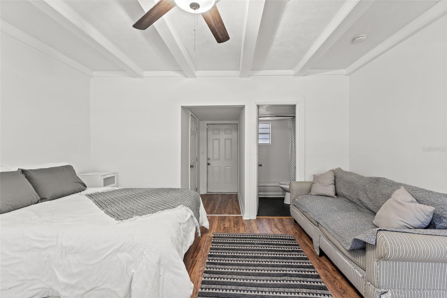
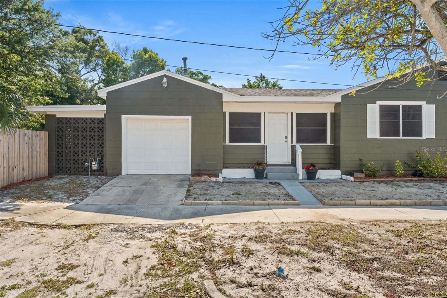
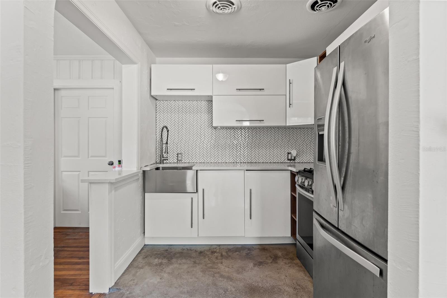
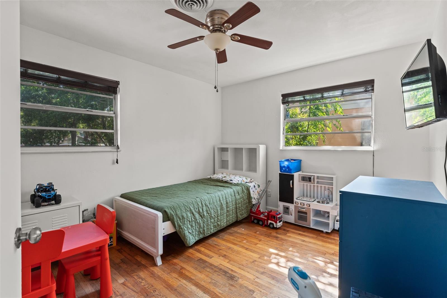
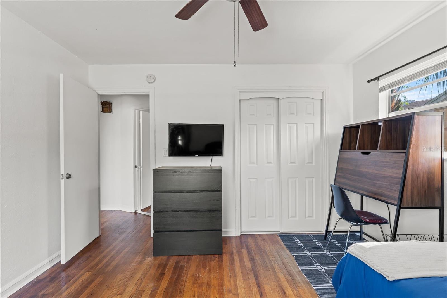
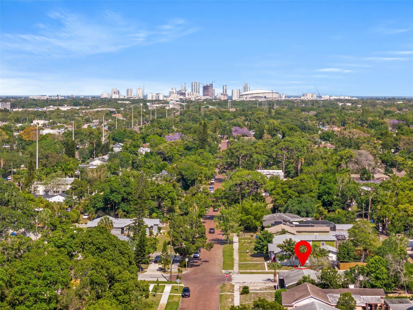
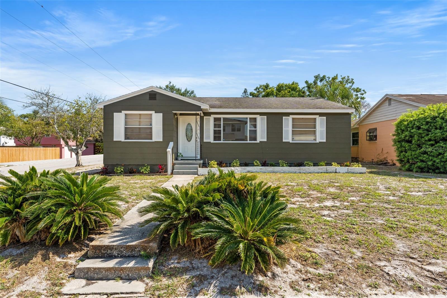
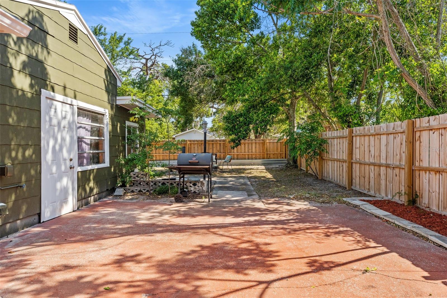
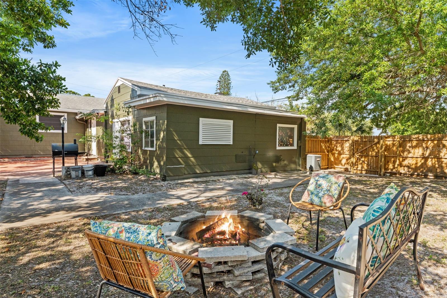
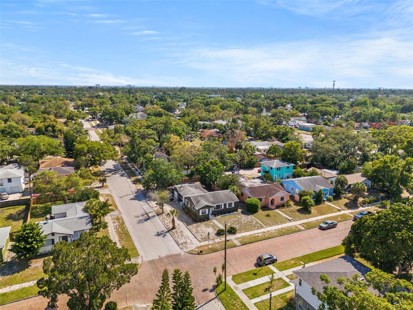
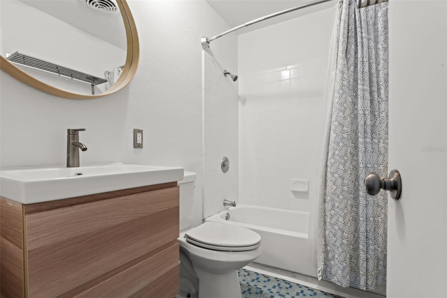
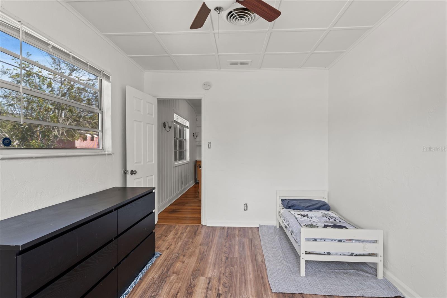
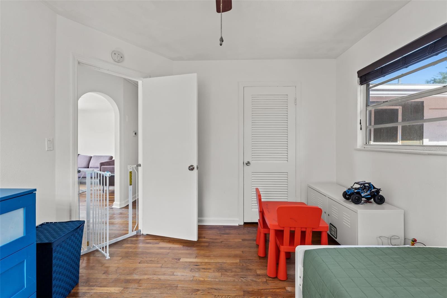
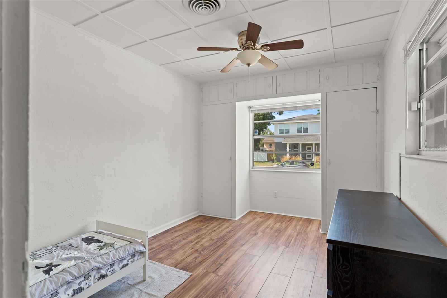
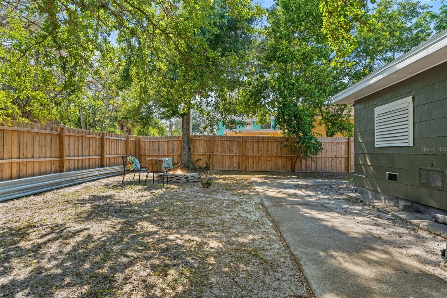
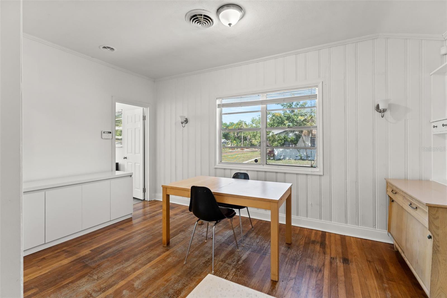
Sold
4400 2ND AVE S
$375,000
Features:
Property Details
Remarks
This 4-bedroom, 2-bath mid-century bungalow in Central Oak Park on a brick-lined street blends timeless character with modern updates. Inside, you'll find original hardwood floors, charming archways, a remodeled kitchen with quartz countertops, stainless steel appliances, and a gas stove—ideal for the home chef. The spacious primary suite features a walk-in closet and laminate flooring. Situated on a generous 6,599 sq ft fenced lot, the home also includes an attached ENORMOUS one-car garage with bonus storage and additional off-street parking. Just minutes from downtown St. Pete, beaches, and the vibrant Central Avenue corridor.
Financial Considerations
Price:
$375,000
HOA Fee:
N/A
Tax Amount:
$2383
Price per SqFt:
$272.28
Tax Legal Description:
HALL'S CENTRAL AVE NO. 3 BLK 23, LOT 1 & E 5FT OF LOT 2, SEE S 1/2 22-31-16
Exterior Features
Lot Size:
6599
Lot Features:
City Limits, Sidewalk, Street Brick
Waterfront:
No
Parking Spaces:
N/A
Parking:
Alley Access, Driveway, Garage Door Opener, Garage Faces Side, Off Street, Workshop in Garage
Roof:
Shingle
Pool:
No
Pool Features:
N/A
Interior Features
Bedrooms:
4
Bathrooms:
2
Heating:
Central
Cooling:
Central Air
Appliances:
Dryer, Gas Water Heater, Microwave, Range, Refrigerator, Washer
Furnished:
Yes
Floor:
Concrete, Luxury Vinyl, Tile, Wood
Levels:
One
Additional Features
Property Sub Type:
Single Family Residence
Style:
N/A
Year Built:
1951
Construction Type:
Frame
Garage Spaces:
Yes
Covered Spaces:
N/A
Direction Faces:
North
Pets Allowed:
Yes
Special Condition:
None
Additional Features:
Dog Run, Private Mailbox, Sidewalk
Additional Features 2:
CONSULT LOCAL MUNICIPALITIES FOR LOCAL RESTRICTIONS.
Map
- Address4400 2ND AVE S
Featured Properties