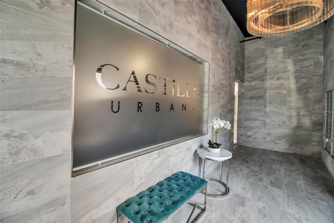
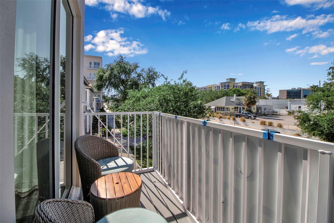
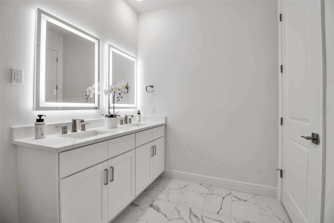
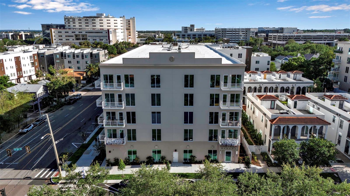
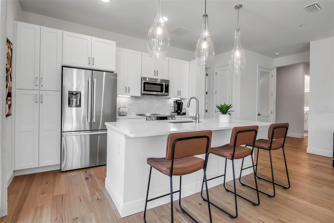
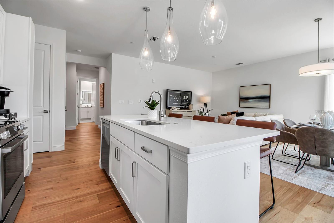
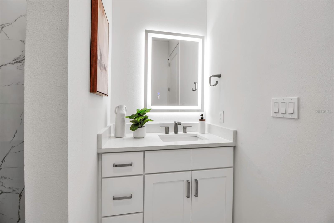
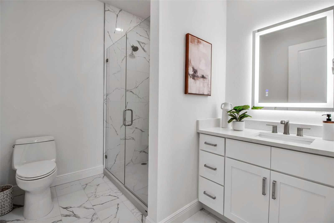
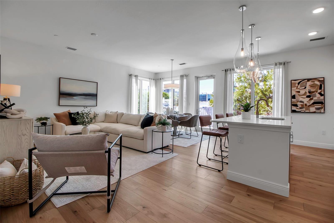
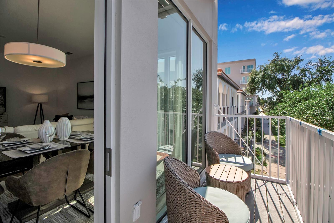
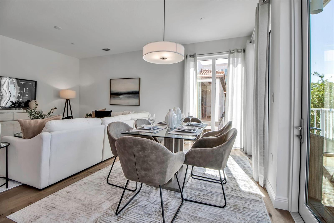
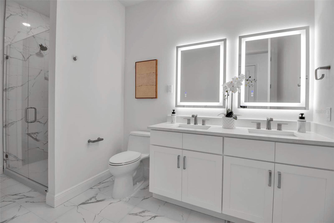
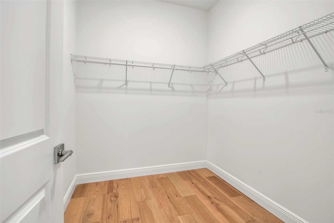
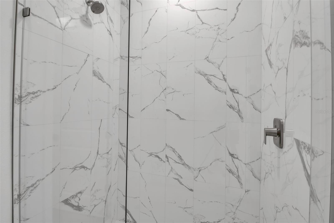
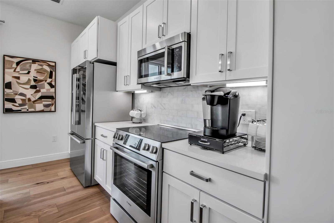
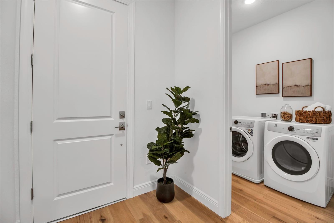
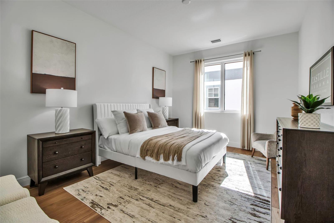
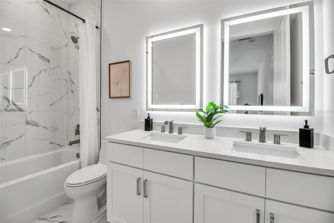
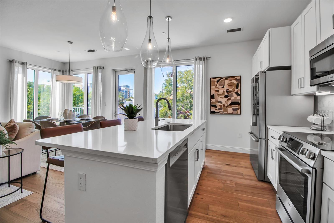
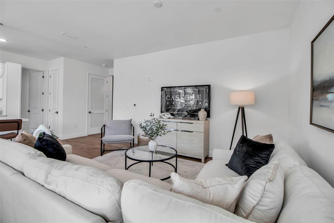
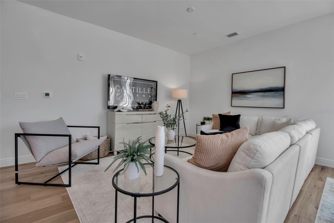
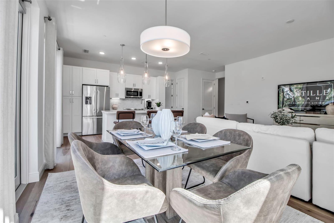
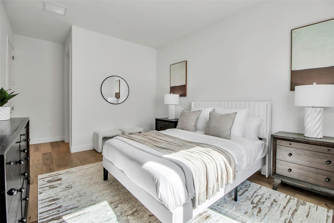
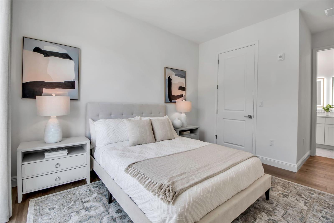
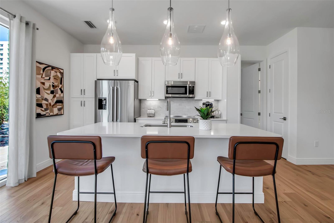
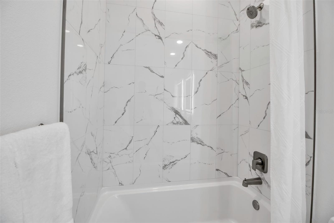
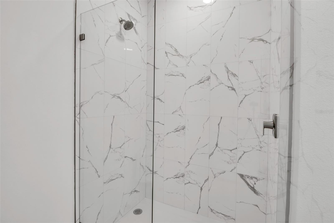
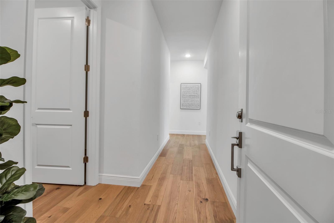
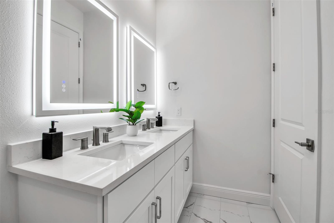
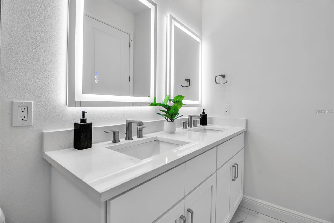
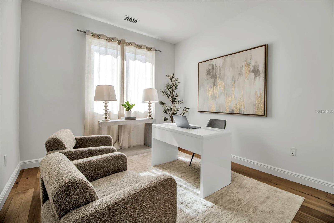
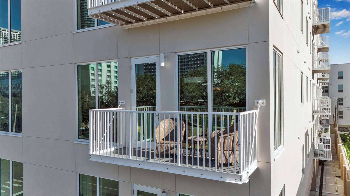
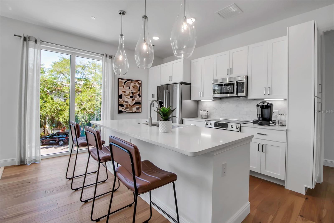
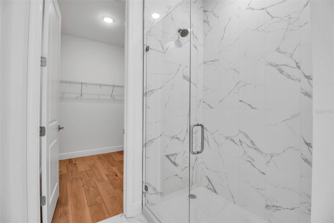
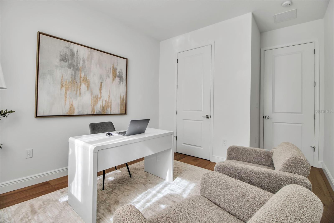
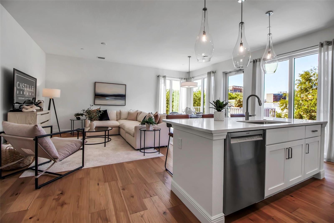
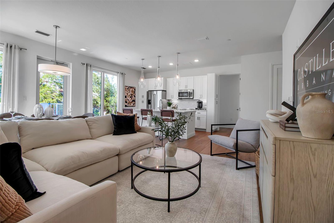
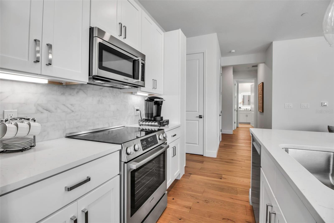
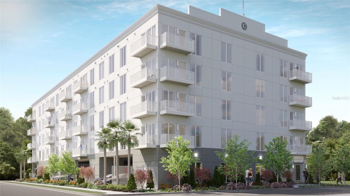
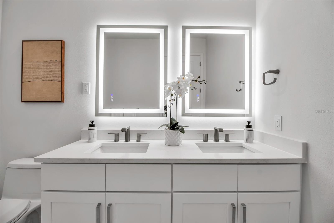
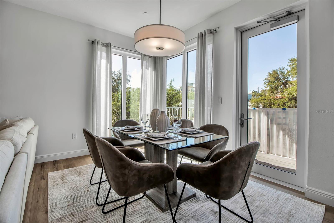
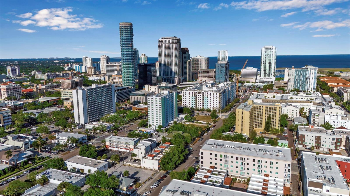
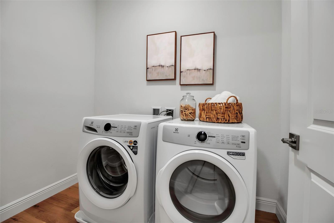
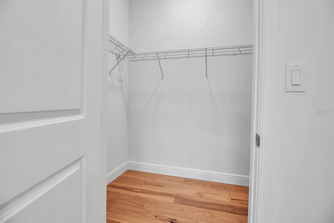
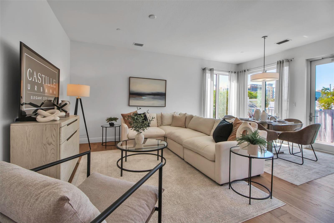
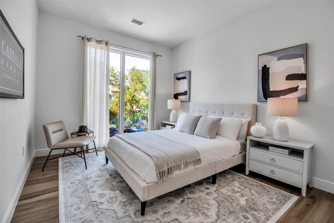
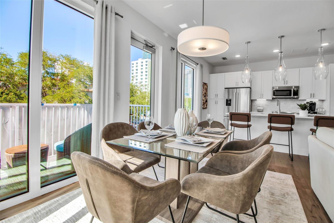
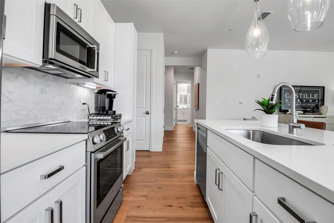
Active
600 3RD AVE S #201
$999,999
Features:
Property Details
Remarks
EASY TO SHOW. TOUR TODAY! ASK ABOUT OUR DEVELOPER INCENTIVE! FEW UNITS REMAIN. Welcome to elegant downtown living at Castille Urbana! This community of 40 residences is ideally located just a few blocks from Central Avenue and vibrant Beach Drive, placing you in the center of it all. The spacious "Adage" model offers a thoughtfully designed split 3-bedroom, 3-bathroom floor plan with an open concept. Natural light fills the great room through expansive 8' Low-E, impact-resistant, hurricane-rated windows, highlighting the soaring 9' ceilings—creating an inviting space that’s perfect for living and entertaining in style. This second-floor condo is beautifully appointed with premium finishes, including engineered hardwood floors, a gourmet kitchen with BOSCH stainless steel appliances, quartz countertops, solid wood cabinetry, under-cabinet lighting, and elegant pendant lighting over the center island. One generously sized balcony with low-maintenance TREX flooring provides the perfect outdoor retreat to enjoy the ultimate downtown lifestyle. With a low monthly HOA fee of just $395, amenities include a community room, fitness center, and a dog relief area with a washing station. Located in a no-flood zone, Castille Urbana is next to all the best downtown St. Petersburg has—restaurants, world-class museums, shopping, entertainment, the Pier, parks, and more. Experience elegant urban living in the perfect location at an exceptional value!
Financial Considerations
Price:
$999,999
HOA Fee:
N/A
Tax Amount:
$0
Price per SqFt:
$606.06
Tax Legal Description:
REV MAP OF ST PETERSBURG BLK 62, LOTS 6 & 7
Exterior Features
Lot Size:
20051
Lot Features:
N/A
Waterfront:
No
Parking Spaces:
N/A
Parking:
Alley Access, Assigned, Garage Door Opener, Garage Faces Rear, Ground Level, Basement
Roof:
Membrane
Pool:
No
Pool Features:
N/A
Interior Features
Bedrooms:
3
Bathrooms:
3
Heating:
Central
Cooling:
Central Air
Appliances:
Dishwasher, Disposal, Dryer, Electric Water Heater, Freezer, Ice Maker, Microwave, Range, Refrigerator, Washer
Furnished:
No
Floor:
Hardwood
Levels:
One
Additional Features
Property Sub Type:
Condominium
Style:
N/A
Year Built:
2025
Construction Type:
Block
Garage Spaces:
Yes
Covered Spaces:
N/A
Direction Faces:
East
Pets Allowed:
No
Special Condition:
None
Additional Features:
Balcony, Dog Run, Lighting
Additional Features 2:
Minimum of 12-month lease. Only annual rentals.
Map
- Address600 3RD AVE S #201
Featured Properties