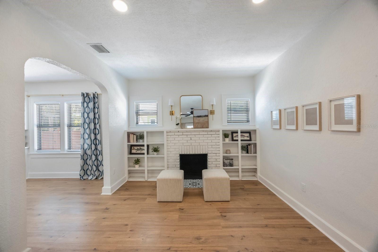
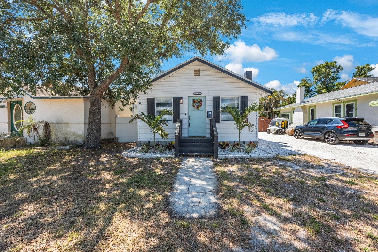
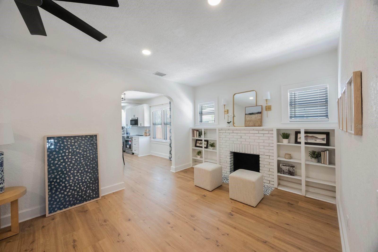
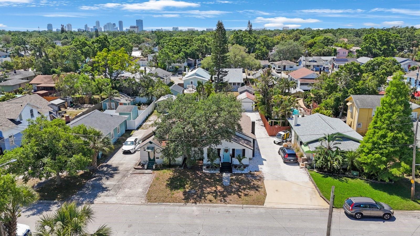
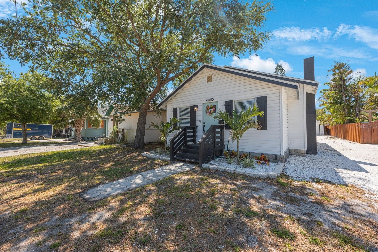
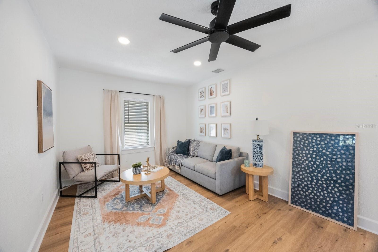
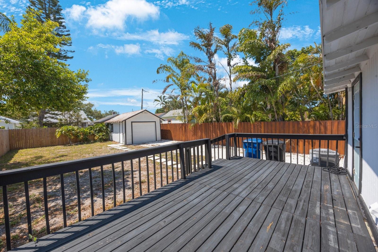
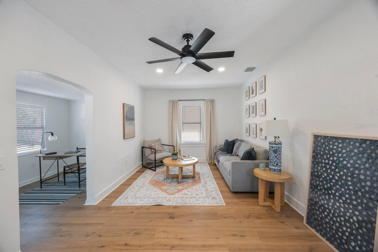
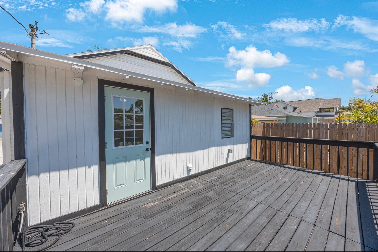
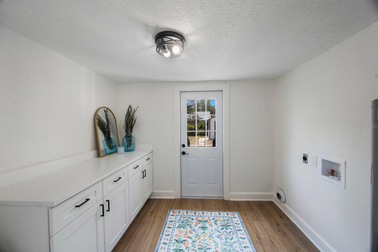
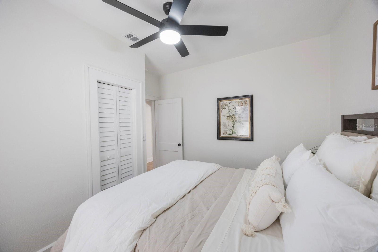
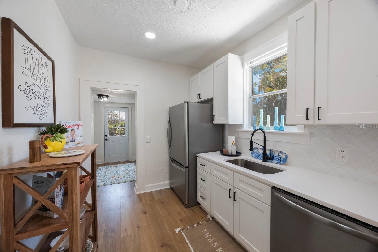
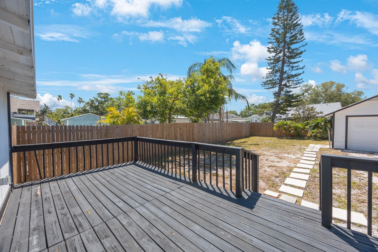
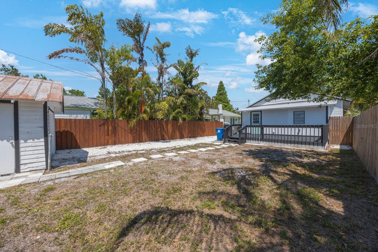
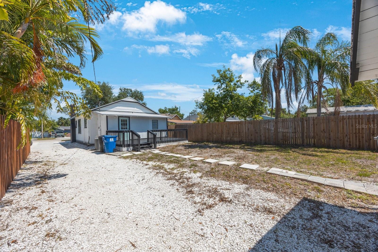
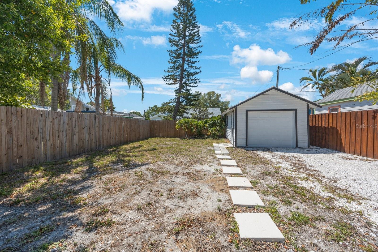
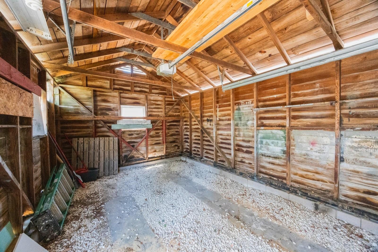
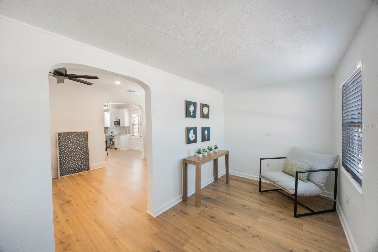
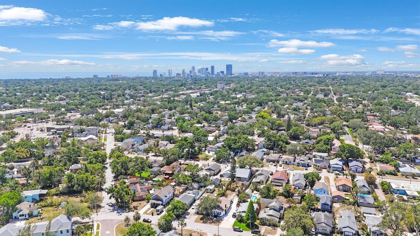
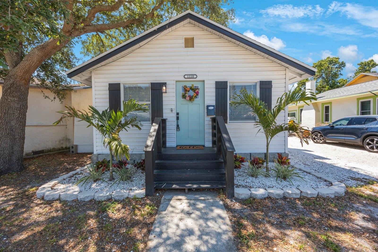
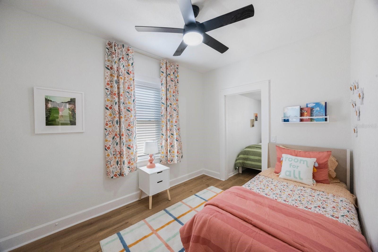
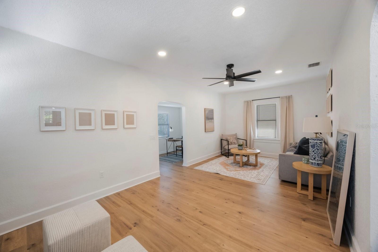
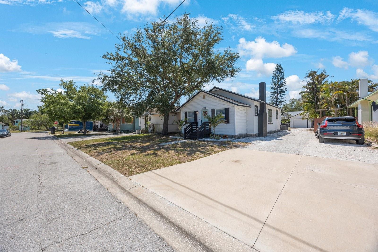
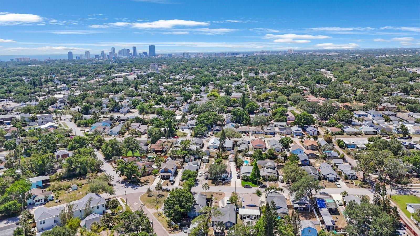
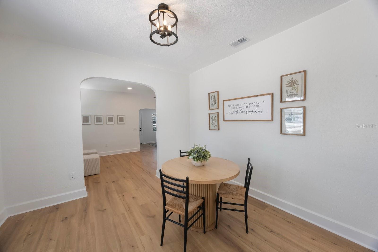
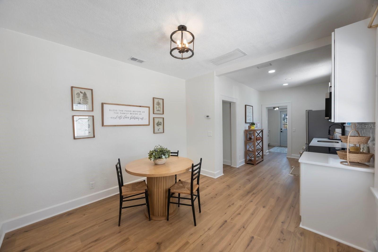
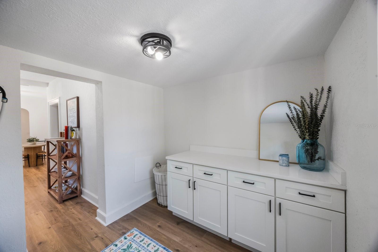
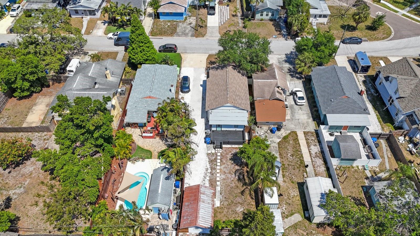

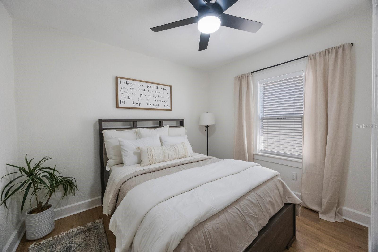
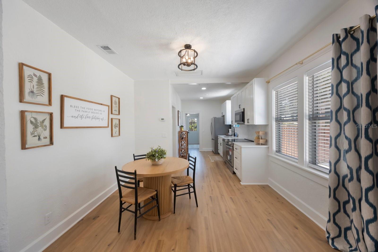
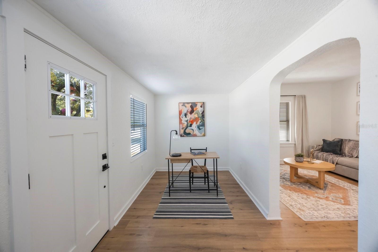

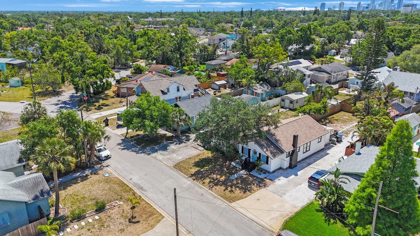
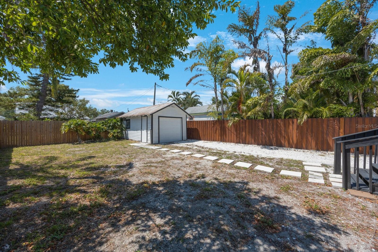
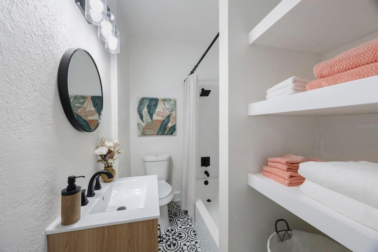
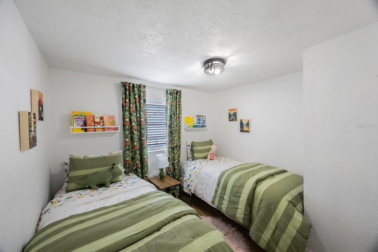
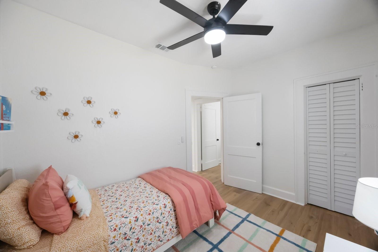
Active
1110 36TH AVE N
$437,000
Features:
Property Details
Remarks
Welcome to this delightful 2-bedroom, 1-bathroom bungalow in the sought-after neighborhood of Magnolia Heights. With its flowing floor plan and high ceilings, this home offers an airy, open feel that invites comfort and relaxation. Upon entering, you'll be greeted by the home's stunning circular archways that add a unique and timeless charm. The spacious living area is perfect for both everyday living and entertaining, seamlessly connecting the cozy living room to the bright and cheerful kitchen. Featuring sleek quartz countertops and shaker style cabinets complete with plenty of counter space for meal prep and a light-filled atmosphere that makes cooking a joy. In addition to the two bedrooms, the home includes a versatile office, reading room or potential third bedroom—ideal for remote work, quiet study, or a growing family. The large laundry room offers added convenience, with ample space for storage and all your household needs. Step outside to the expansive backyard, where you'll find a massive patio—perfect for outdoor dining, gardening, or simply relaxing in your private oasis. The large yard offers endless possibilities for customization, whether you're looking to create a garden, play area, the pool of your dreams or just enjoy the outdoors. This home combines character, comfort, and is conveniently located to all St. Pete has to offer! Additional updates include roof (2025), hot water tank (2024) and much more! Don’t miss out on this charming bungalow—schedule a showing today and make it yours!
Financial Considerations
Price:
$437,000
HOA Fee:
N/A
Tax Amount:
$5089
Price per SqFt:
$355.86
Tax Legal Description:
BELVIDERE LOT 113
Exterior Features
Lot Size:
5401
Lot Features:
N/A
Waterfront:
No
Parking Spaces:
N/A
Parking:
Driveway, Off Street
Roof:
Shingle
Pool:
No
Pool Features:
N/A
Interior Features
Bedrooms:
2
Bathrooms:
1
Heating:
Central
Cooling:
Central Air
Appliances:
Dishwasher, Microwave, Range, Refrigerator
Furnished:
Yes
Floor:
Hardwood, Tile
Levels:
One
Additional Features
Property Sub Type:
Single Family Residence
Style:
N/A
Year Built:
1925
Construction Type:
Vinyl Siding, Frame
Garage Spaces:
Yes
Covered Spaces:
N/A
Direction Faces:
North
Pets Allowed:
No
Special Condition:
None
Additional Features:
Lighting, Storage
Additional Features 2:
Any and all lease restrictions should be verified by Buyer or Buyer's Agent with appropriate municipalities.
Map
- Address1110 36TH AVE N
Featured Properties