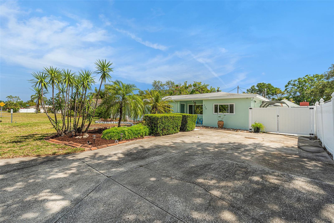

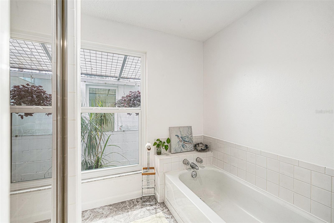

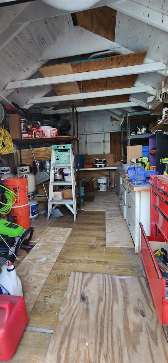
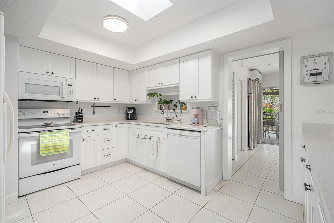
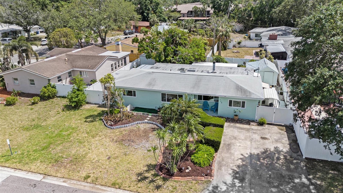
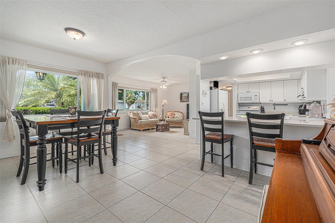

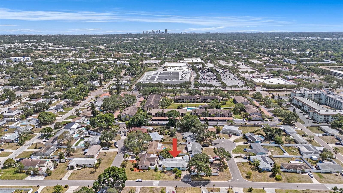
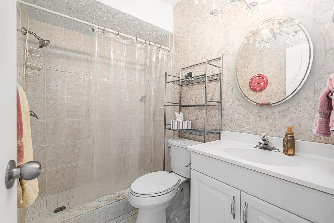
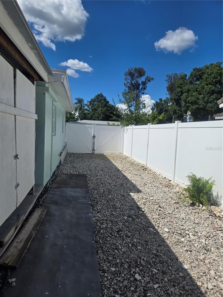
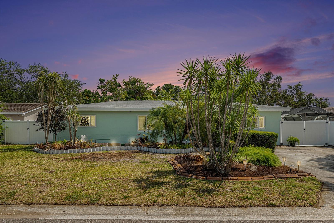

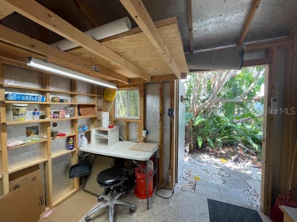
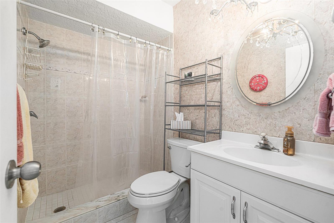
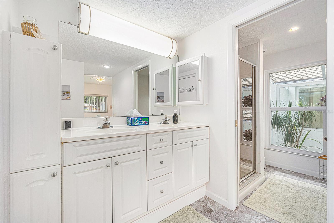
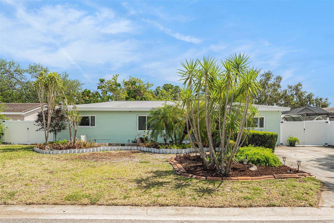

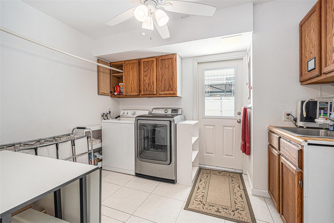
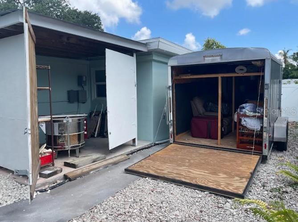

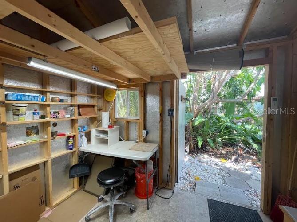
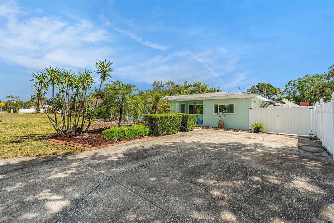
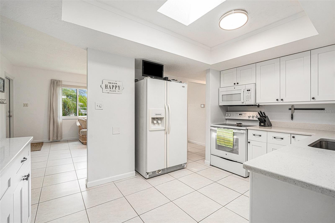
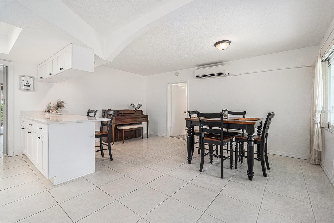

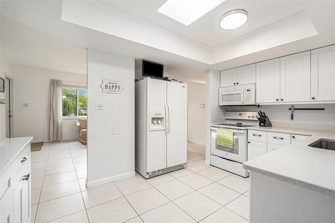
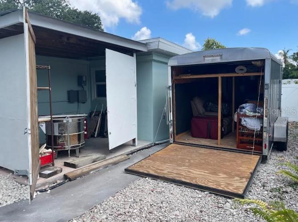
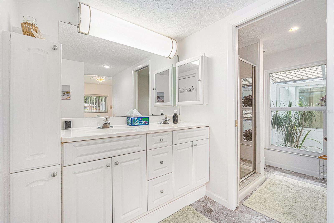
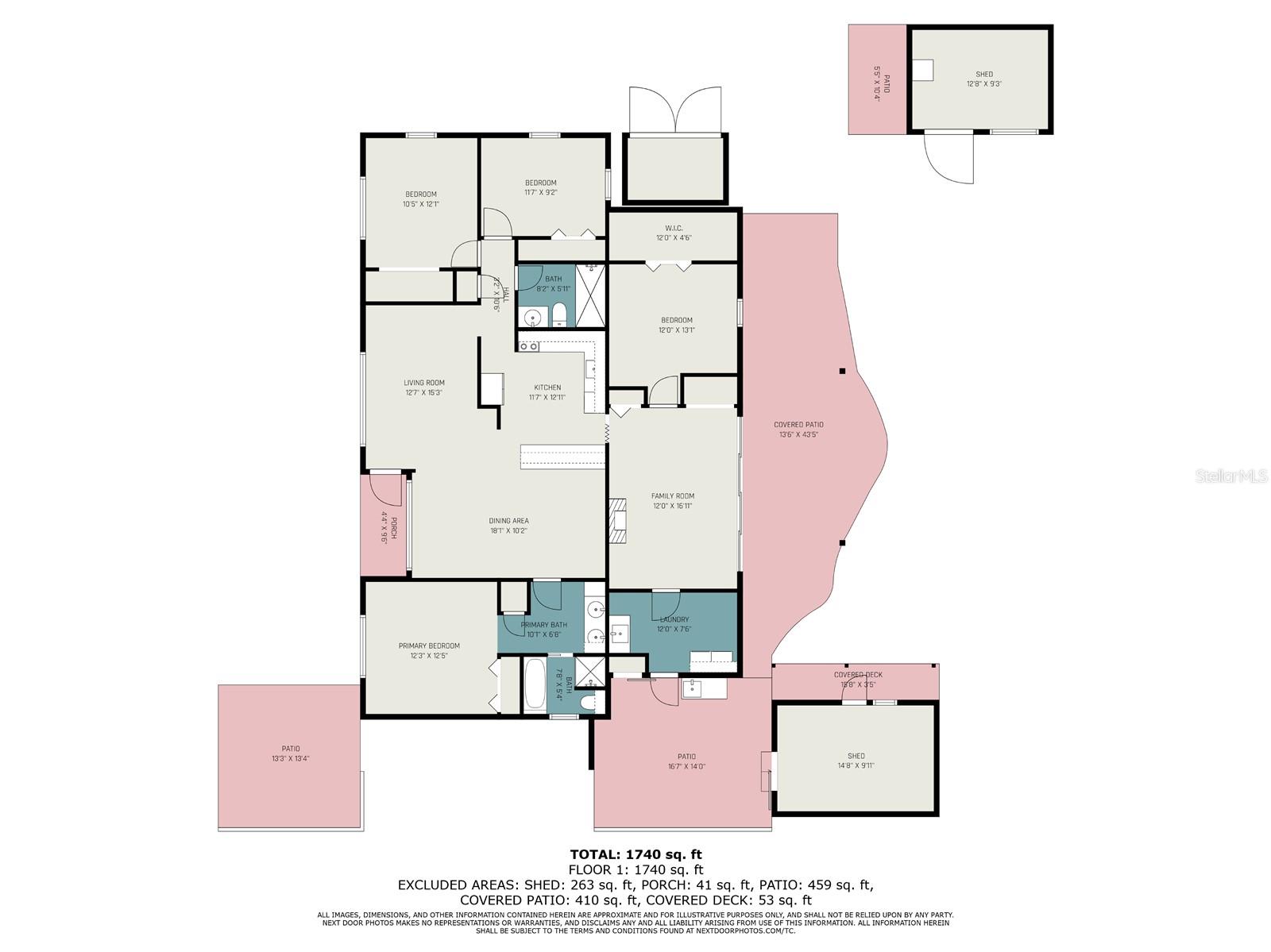
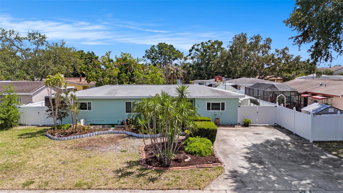
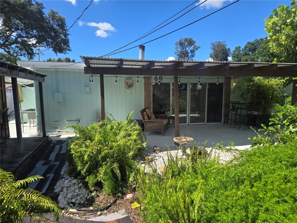


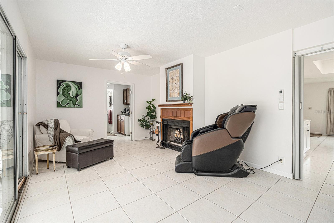
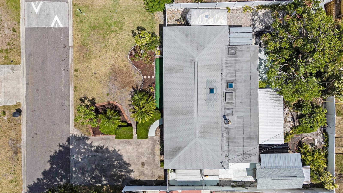
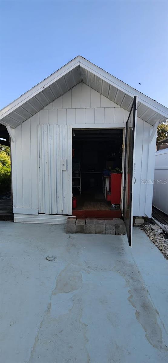
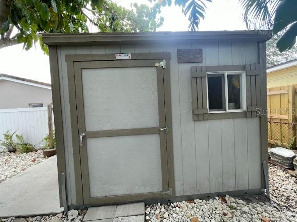
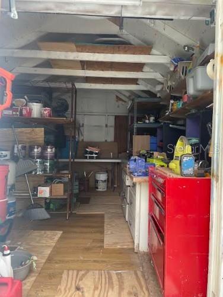
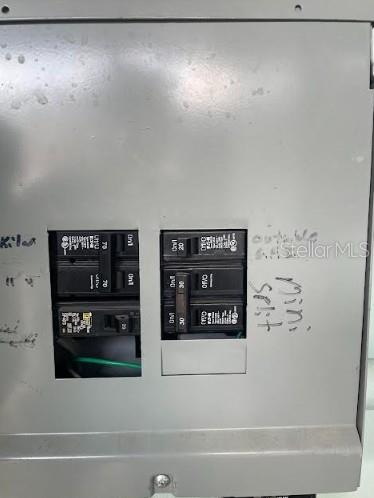


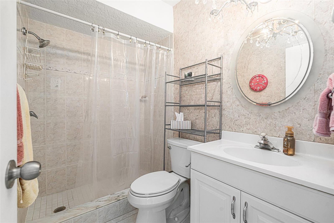
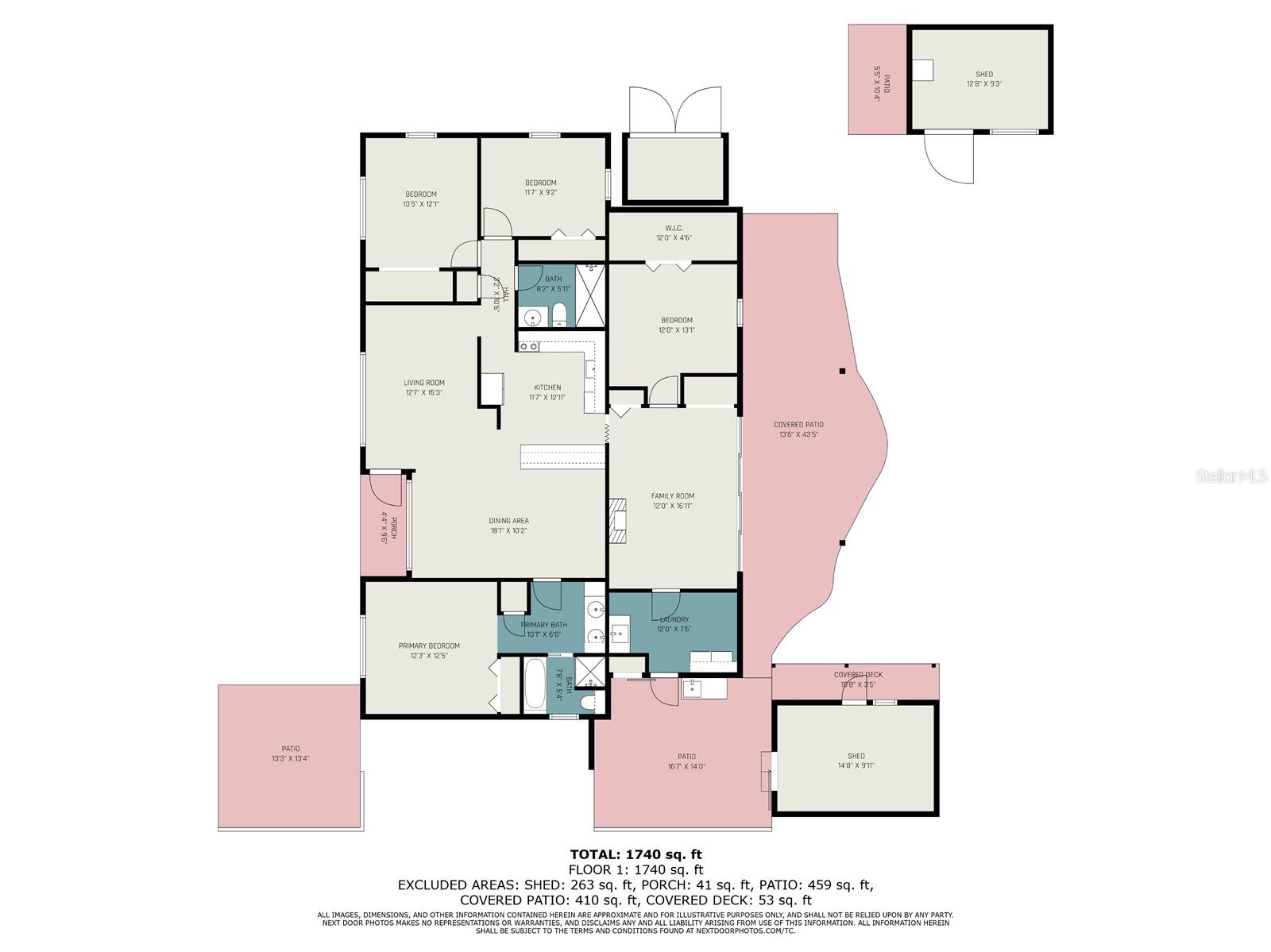
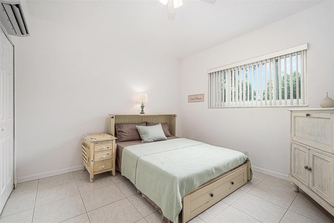
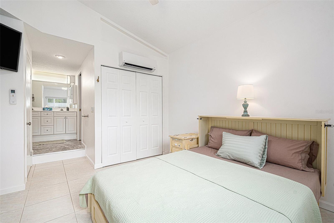
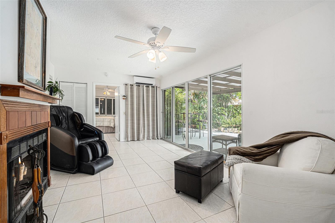
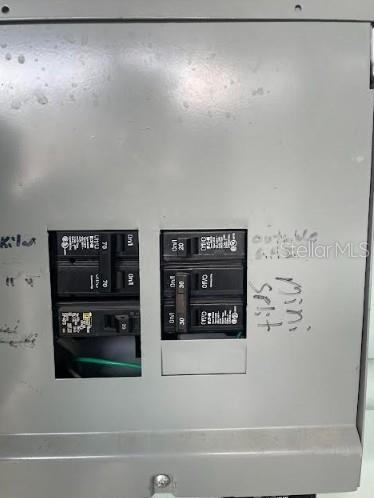
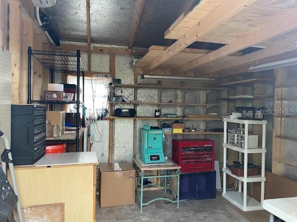
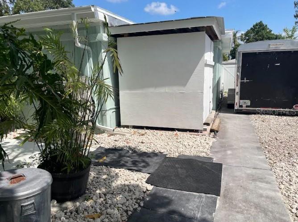
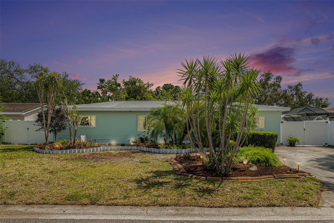




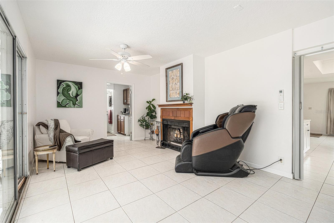
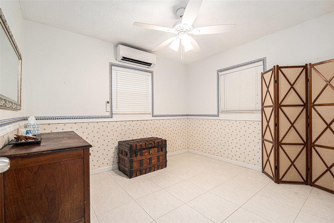

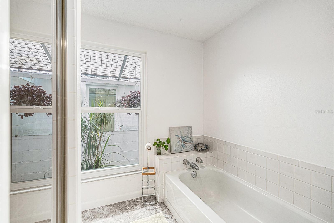
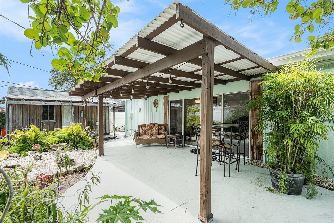
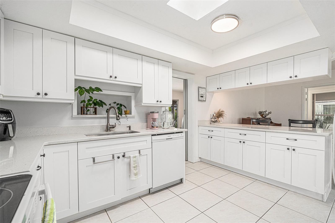
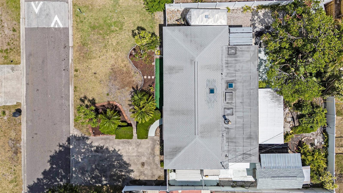
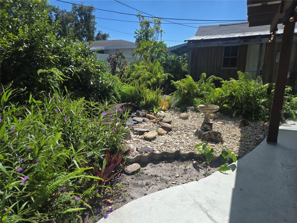
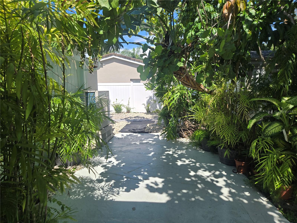
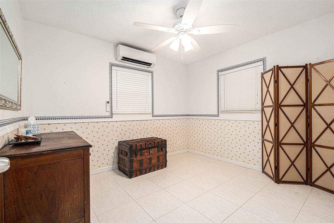
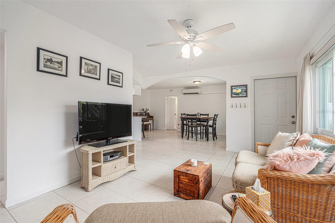

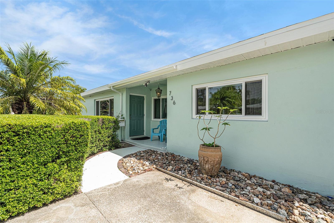
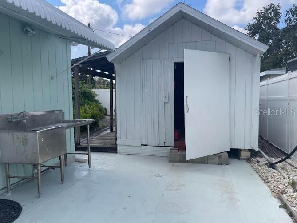
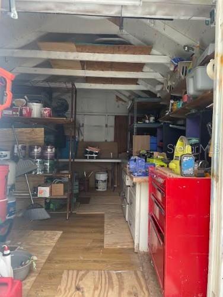
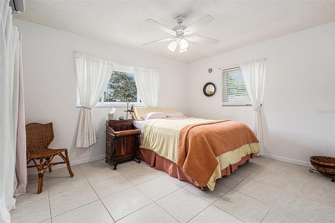
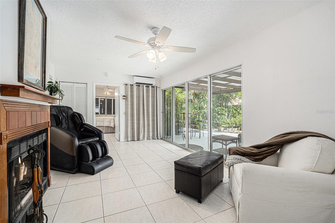
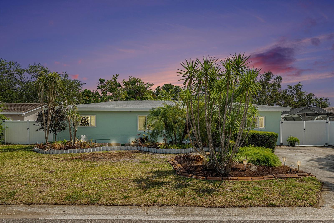

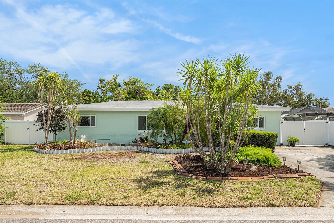

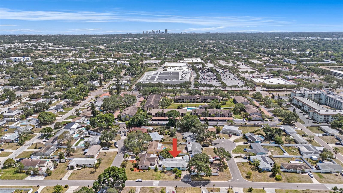

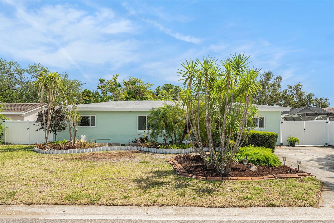



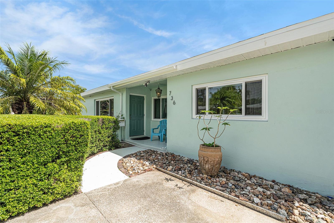


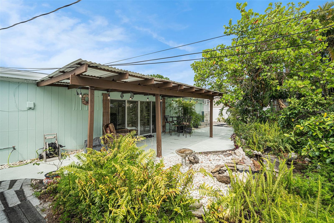


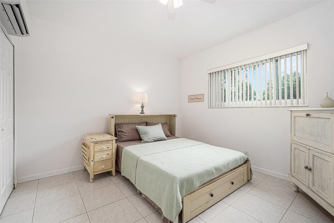
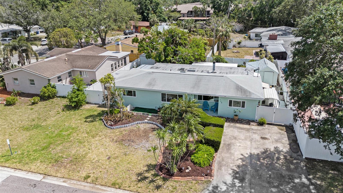
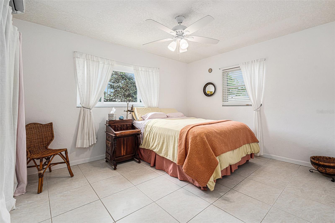
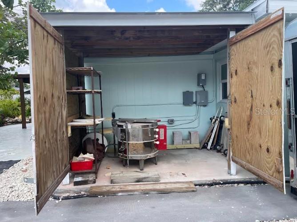


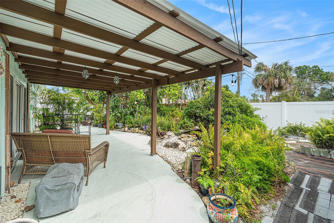
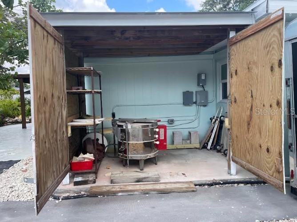

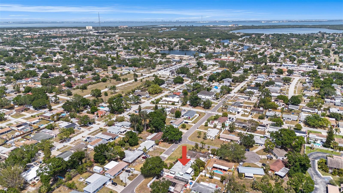


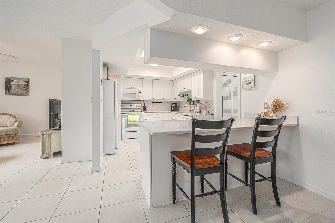


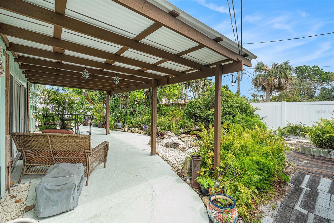
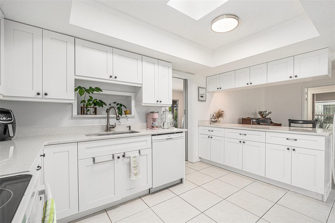

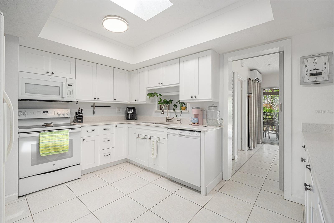
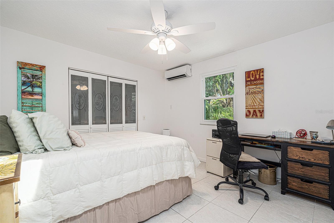
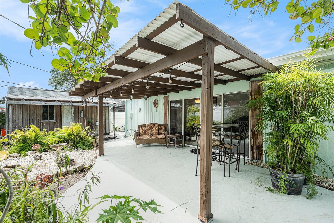
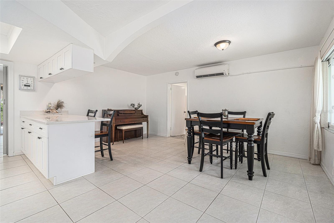
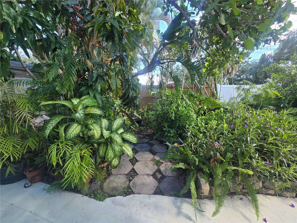
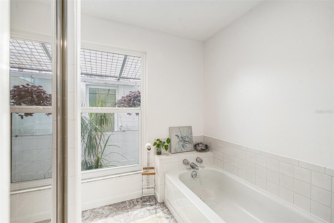
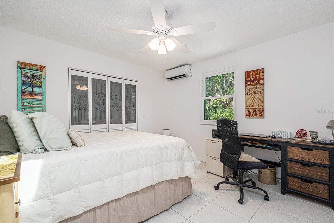
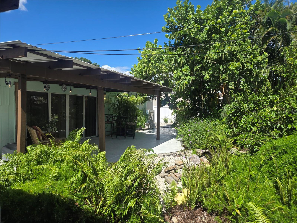
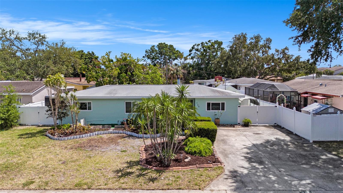
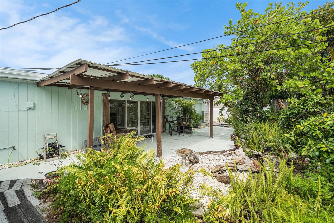
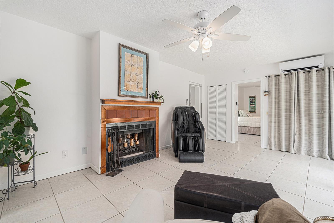


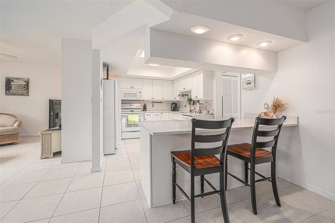
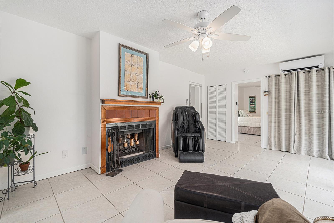
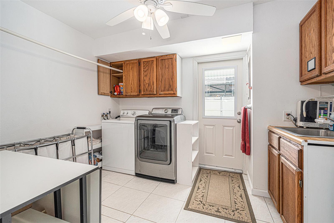

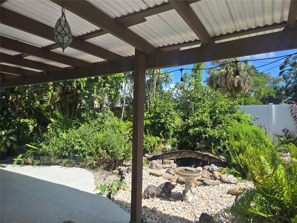
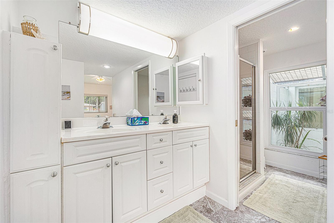

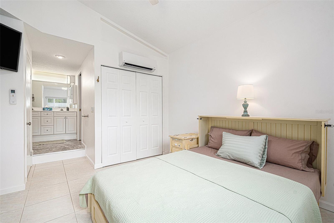
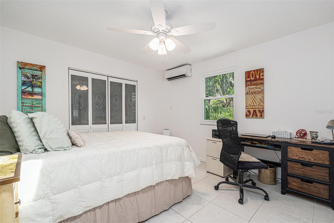
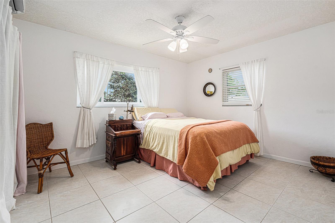
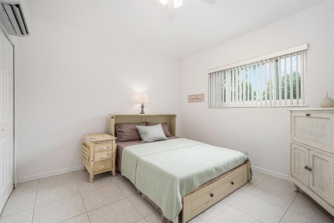
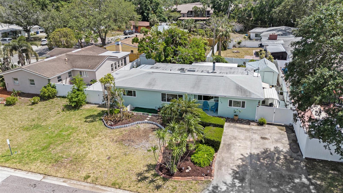

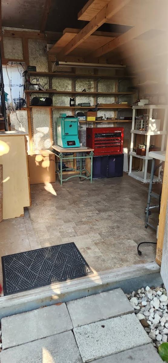

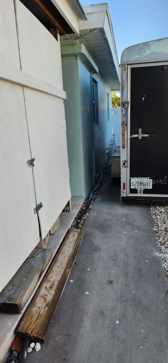
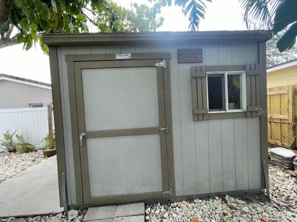


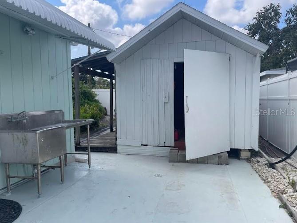
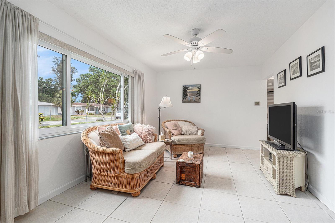


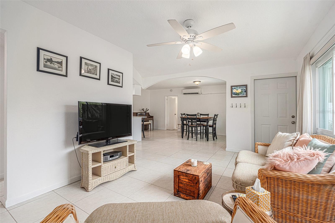
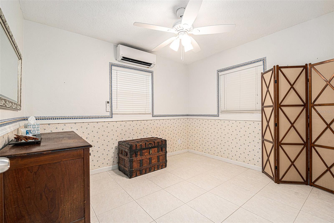
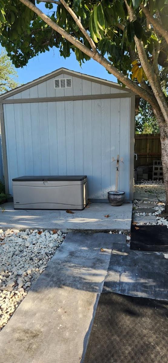


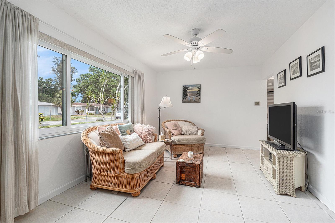
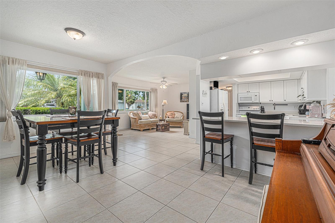

Active
736 85TH AVE N
$425,000
Features:
Property Details
Remarks
!!! SELLER WILL PAY BUYERS 1ST 2 MORTGAGE PAYMENTS !!! This 4 bedroom 2 bath HOME DELIVERS! An INCREDIBLE LAYOUT allows for multiple private areas/personal space for Everyone. There's a Formal Living room Plus, you'll find a separate spacious Family room with a fireplace and double sliding glass doors allowing for a Panoramic view of tropical green foliage! The heart of the home — is the UPDATED KITCHEN in 2023 and a Sky Light allowing for natural lighting. The kitchen features sleek finishes, Modern NEWER Appliances, Reset Led lights, QUARTZ counters, Large Sink with dispenser, WHITE SHAKER Soft-Close Cabinets & a charming BREAKFAST BAR that easily seats 4 or more people & seamlessly connects to the Dining room. The SPLIT FLOOR PLAN ensures Privacy for Everyone. The PRIMARY Suite has a Refreshed/Updated ensuite Bathroom with Double Sinks, Soaking Tub, Separate Shower and a Private Atrium. The primary bedroom also boasts 2 closets and is a tranquil retreat all your own! On the opposite side of the home, 2 additional generously sized bedrooms & a Guest bath. Just off the family room is the large 4th bedroom, a versatile space that could serve as a guest room, studio, or home office or both. You will Love the ENERGY-EFFICIENT MINI-SPLIT UNITS THAT WERE INSTALLED IN 2020 for Personalized comfort in every area of this home. Plus the Beautiful Ceramic Tile throughout. The Oversized INTERIOR LAUNDRY room offers EXTRA Cabinets & a Sink, making everyday living even more convenient. Recent UPGRADES include NEW WINDOWS & DOORS IN 2023–2024, a ROOF THAT IS ONLY 9 YEARS YOUNG!! A Double Driveway allows for side-by-side parking & on the East of the home you'll find a DOUBLE GATE allowing for RV, Trailer, Boat Parking, etc. Expertly manicured Front & Back yards. A welcoming covered Front Porch entry. There are TONS of CLOSETS everywhere you look. PLUS You will find plenty of storage in the Attic with pull-down stairs for easy access. Wait until you see the incredibly Private & Peaceful Backyard!!!! There's a Mango tree, white bird of paradise, a working Waterfall & 3 WORKSHOPS placed strategically throughout the property: 1- A Climate-Controlled STUDIO with LOFT Storage & small outdoor patio. #2- A semi enclosed covered area with two 220 electrical lines for larger equipment, (think electric kilns, woodworking equipment, glass, welding etc…), with swing out double barn doors allowing ventilation. #3- an EXTRA-LARGE Shed (16’x10”) with Electricity to tinker & store your tools. There's also a large Outdoor Sink for cleaning up. This home is located just 10 minutes from PIE Airport, 15-20 minutes from TPA Airport and less than 30 minutes to the Sunny Beaches of Pinellas County! Additionally, it's a 10-minute Walk to Noble Crust or Gateway Mall! Less than 20 minutes to Downtown St. Pete or the Pier! Come see this St. Pete gem in person & imagine the possibilities! This property is IDEAL for Home Schooling, Home Based Business, Woodworking, Ceramics, Green thumb, an Entrepreneur, an Artist or just need Extra SPACE to Build your Business & Enjoy your Hobbies! THIS IS IT!!
Financial Considerations
Price:
$425,000
HOA Fee:
N/A
Tax Amount:
$2812.9
Price per SqFt:
$228.13
Tax Legal Description:
MARILYN HEIGHTS REP UNIT 2 LOT 14
Exterior Features
Lot Size:
7584
Lot Features:
FloodZone, City Limits, Near Public Transit, Paved
Waterfront:
No
Parking Spaces:
N/A
Parking:
Boat, Oversized, Parking Pad, RV Access/Parking
Roof:
Shingle
Pool:
No
Pool Features:
N/A
Interior Features
Bedrooms:
4
Bathrooms:
2
Heating:
Other, Zoned
Cooling:
Ductless
Appliances:
Dishwasher, Electric Water Heater, Microwave, Range, Refrigerator
Furnished:
No
Floor:
Ceramic Tile
Levels:
One
Additional Features
Property Sub Type:
Single Family Residence
Style:
N/A
Year Built:
1958
Construction Type:
Block, Stucco
Garage Spaces:
No
Covered Spaces:
N/A
Direction Faces:
North
Pets Allowed:
No
Special Condition:
None
Additional Features:
Garden, Sliding Doors
Additional Features 2:
Home is in Incorporated St. Petersburg, STR not allowed, Buyer/Buyer Agent to verify rental periods and restrictions with city and county officials.
Map
- Address736 85TH AVE N
Featured Properties