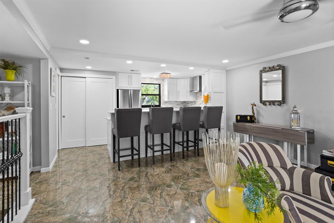
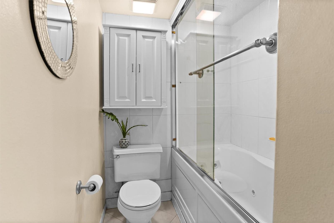
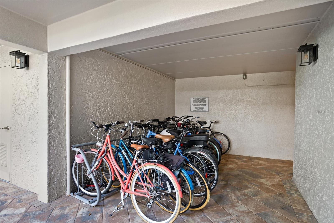
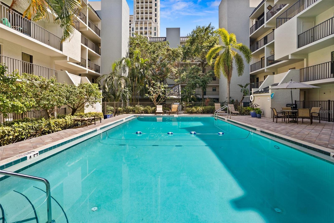
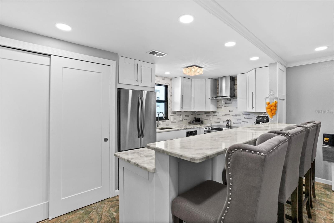

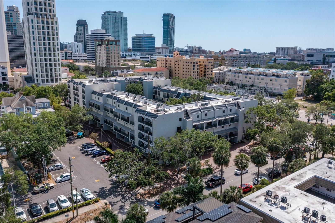
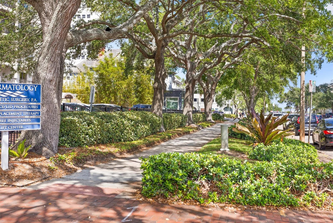
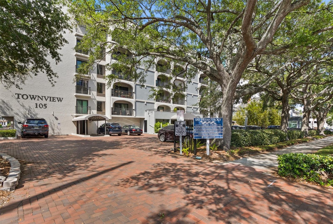

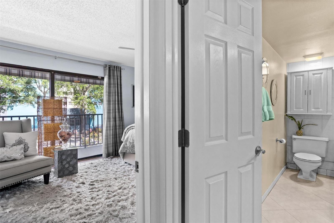
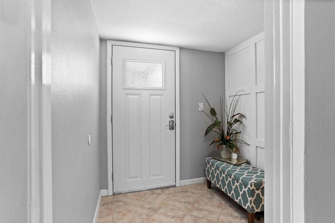
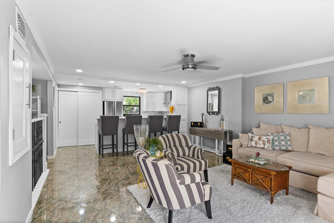
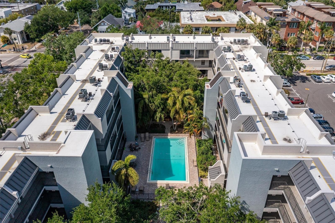
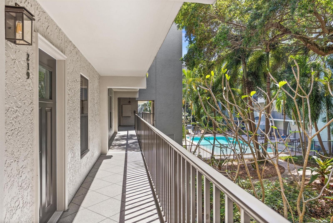
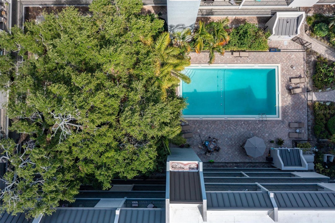
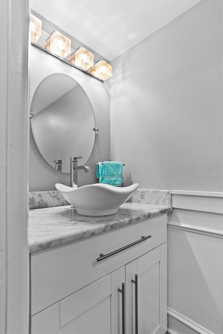
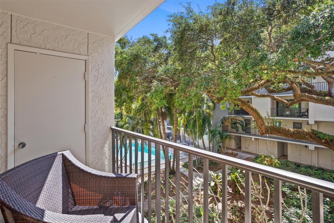
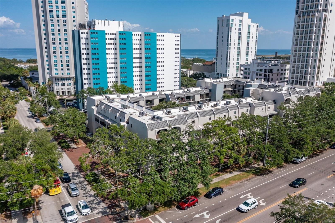
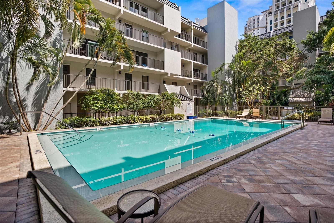
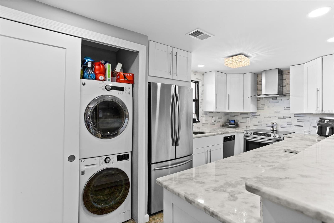
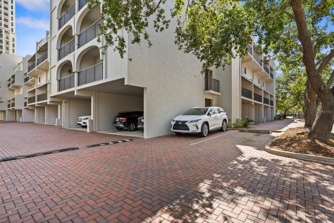
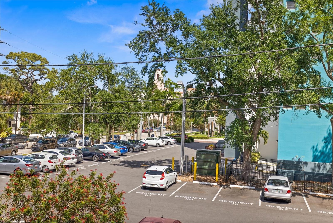
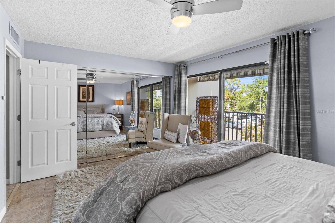

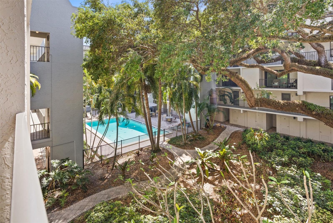
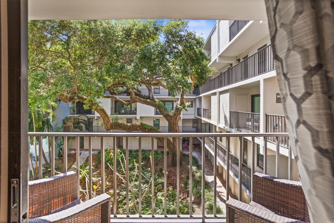

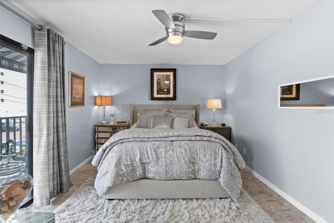
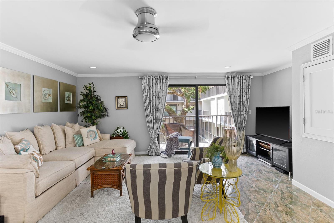
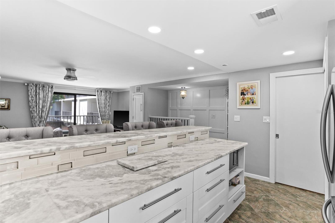
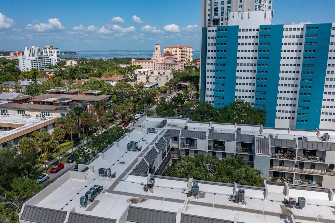
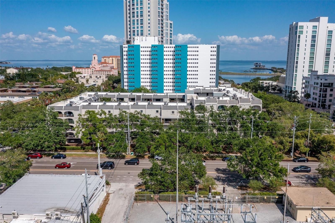
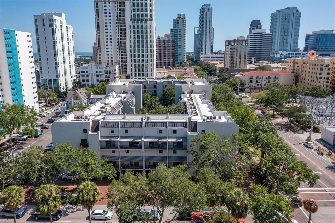
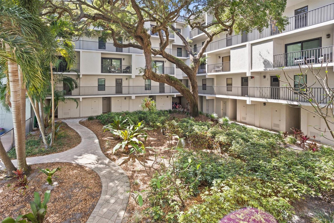
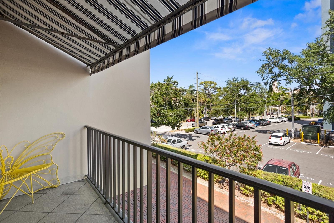
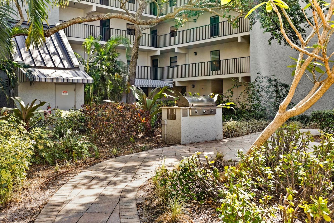
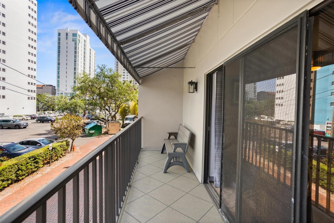
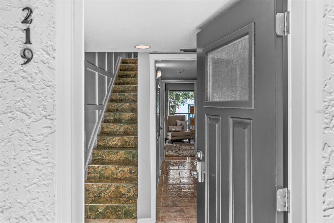
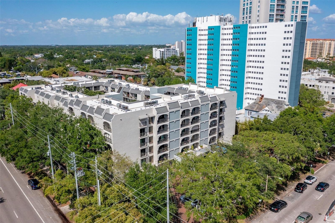
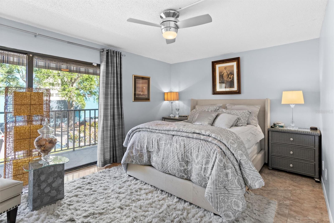
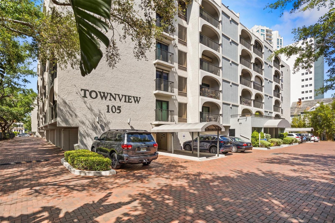
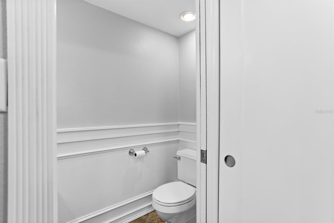
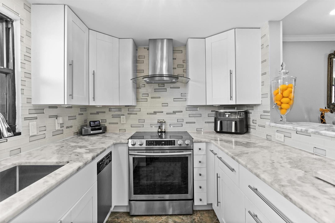
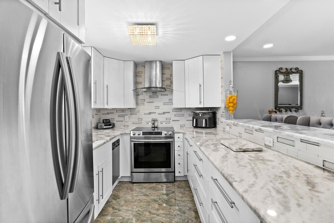
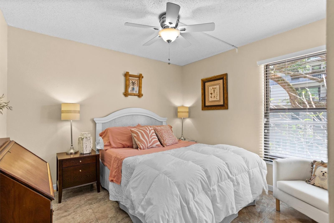
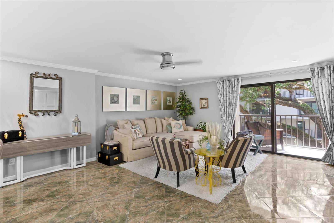
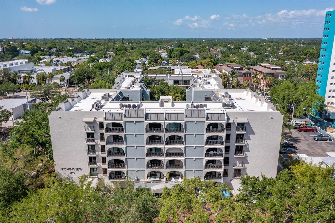
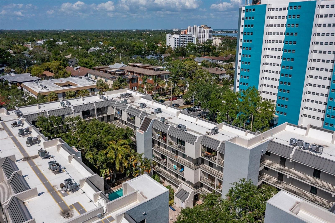
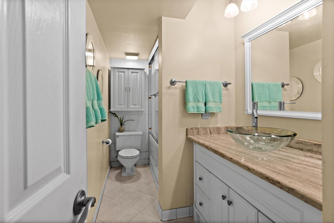
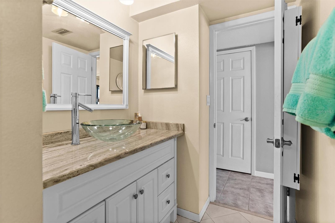
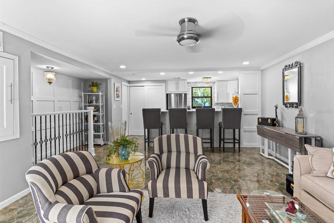
Active
105 4TH AVE NE #219
$575,000
Features:
Property Details
Remarks
Where downtown living meets comfort, affordability & LOCATION!! – Welcome to Townview! This 2-level, 1,035 sq/ft condo is truly a hidden gem! Tucked quietly within the vibrant nightlife and upscale culture, this building is just steps from the luxury waterfront district of Beach Drive. With world-class restaurants and museums, chic shopping, and exquisite cocktail bars, you are central to the high life with the ability to step back and enjoy your own space. Aside from the lavish living on Beach Dr., you are within walking distance to St. Pete’s waterfront district, including the world-famous Pier, The Vinoy, beautiful parks that host events all year long, miles of waterfront paths, marinas, etc.! You are convenient to all the arts, murals, shopping, and restaurants of Central Ave and the rest of Downtown St. Pete! Townview is a rare design made up of a private courtyard with the building constructed around it, creating a sense of peace and privacy amidst the bustling city! Complete with a heated pool, gas grilling area, bike storage, and assigned parking, the community is also 100% secured, with non-resident access limited to call-box entry. In 2022, over $1.1 million in building upgrades were completed, including the building in its entirety being wired for new high-speed fiber optic internet and cable, and in 2023, a new roof was installed. All milestone inspections have been passed with no issues, and HOA fees remain on the low end of the spectrum. The 2-bed, 1.5-bath condo features a unique 2-level design that separates privacy for bedrooms on the first floor and your open living space on the second. As you step inside, you enter on the lower level where you have your primary and guest bedrooms a shared full bathroom with a jacuzzi tub, and the convenience of an additional storage closet under the stairs. The large primary bedroom boasts a thoughtfully designed ‘California Closet’ and 1 of your 2 private balconies, this one overlooking the breathtaking city and a partial view of The Vinoy. As you head upstairs, be sure to notice the continued tile flooring throughout (NO carpet) and the custom stairway feature wall that expands both upper and lower levels! The upper level welcomes you with ample natural light stemming from your second private balcony that overlooks the courtyard and majestic Live Oak tree. This balcony also hosts an additional storage closet. Back inside, this level features an open concept and is complete with your half bath and open kitchen, both recently renovated in 2020, the in-unit washer & dryer, and all LED lighting & crown molding throughout! The dazzling kitchen contains all stainless-steel appliances and a large breakfast bar for simplicity! Have you dreamed of downtown living? This unit is the ideal location for the true city experience while not sacrificing the beauty of simplicity and convenience.
Financial Considerations
Price:
$575,000
HOA Fee:
N/A
Tax Amount:
$1504.84
Price per SqFt:
$555.56
Tax Legal Description:
TOWNVIEW CONDO UNIT 219
Exterior Features
Lot Size:
68971
Lot Features:
City Limits, Landscaped, Level, Near Marina, Near Public Transit, Sidewalk, Paved
Waterfront:
No
Parking Spaces:
N/A
Parking:
Assigned, Ground Level, Guest, Off Street, On Street, Open
Roof:
Membrane
Pool:
No
Pool Features:
N/A
Interior Features
Bedrooms:
2
Bathrooms:
2
Heating:
Central, Electric
Cooling:
Central Air
Appliances:
Dishwasher, Dryer, Electric Water Heater, Microwave, Range, Range Hood, Refrigerator, Washer
Furnished:
No
Floor:
Tile
Levels:
Two
Additional Features
Property Sub Type:
Condominium
Style:
N/A
Year Built:
1982
Construction Type:
Block, Concrete
Garage Spaces:
No
Covered Spaces:
N/A
Direction Faces:
West
Pets Allowed:
No
Special Condition:
None
Additional Features:
Balcony, Courtyard, Lighting, Outdoor Grill, Sidewalk, Sliding Doors
Additional Features 2:
One year min. rental. Verify with HOA for additional restrictions.
Map
- Address105 4TH AVE NE #219
Featured Properties