
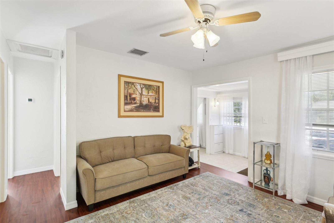

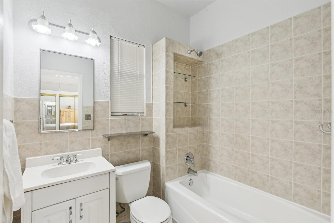
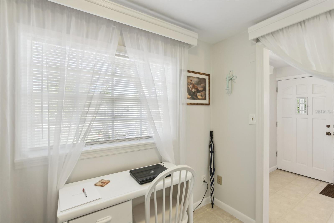
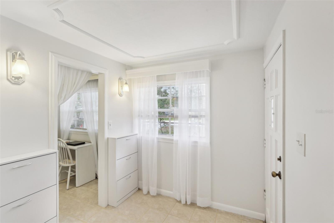
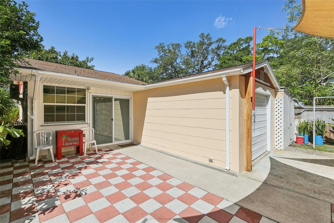
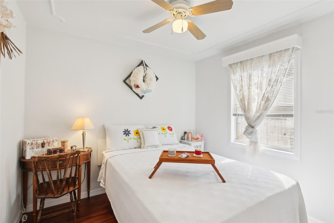

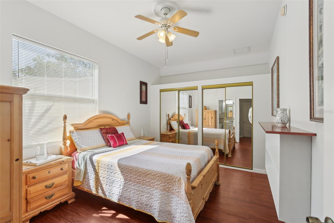
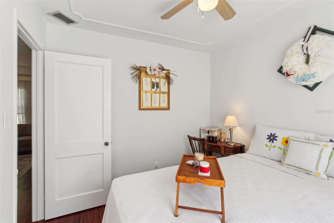
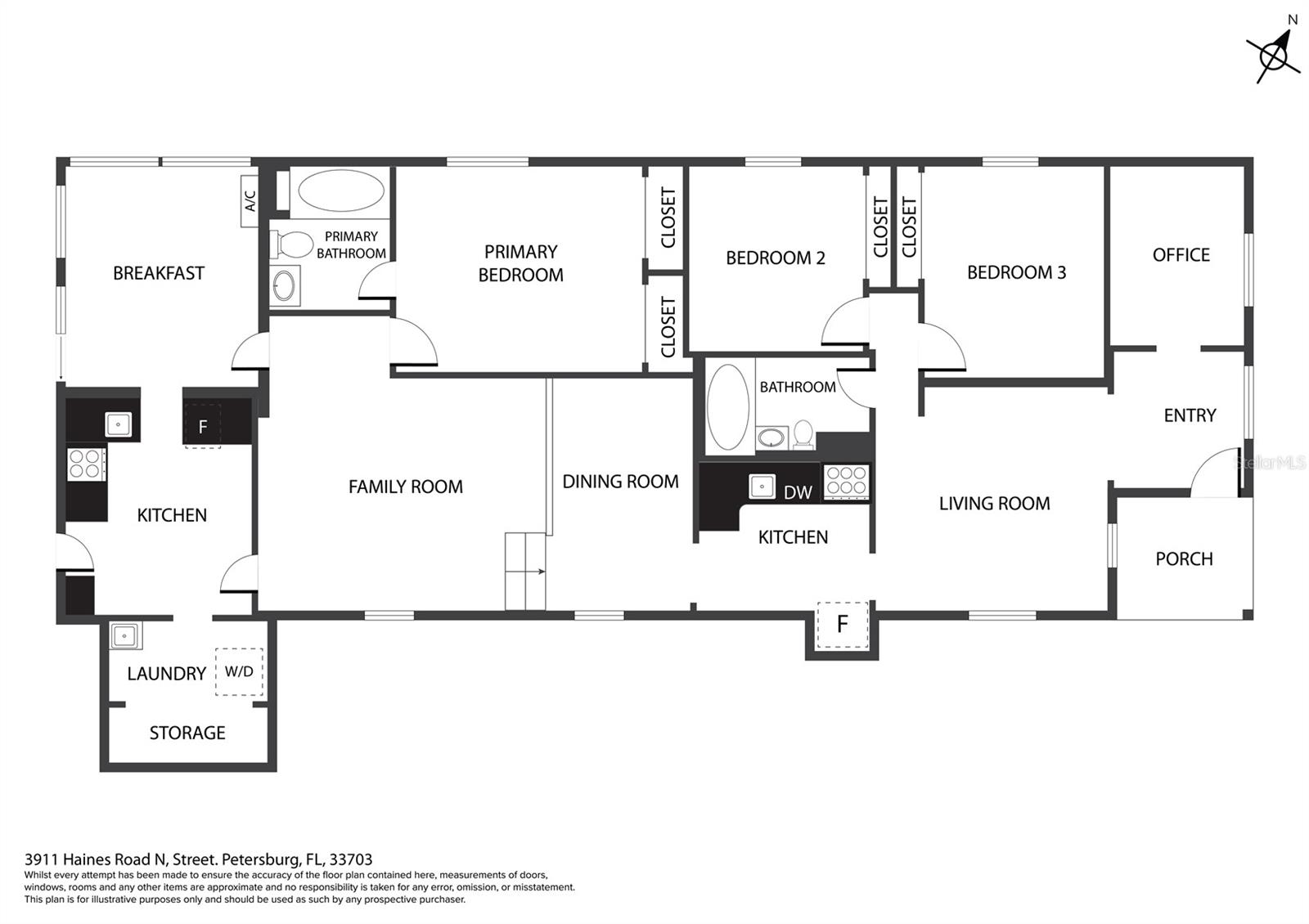
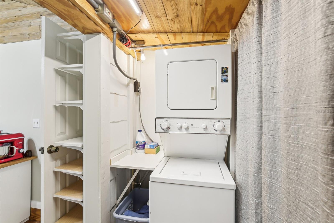
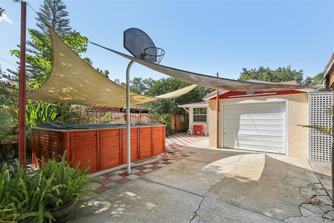
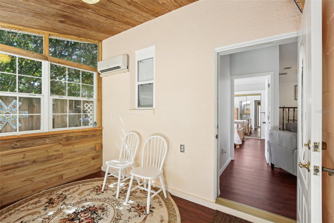
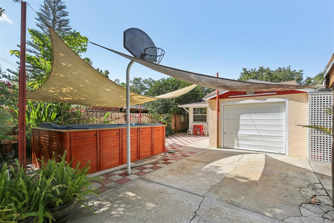

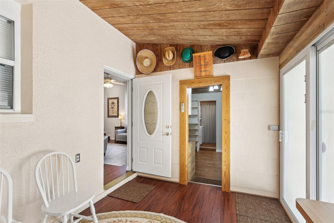

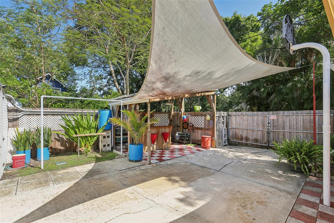
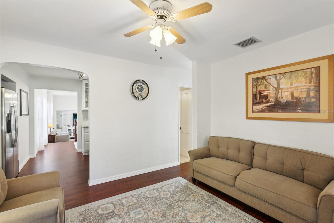
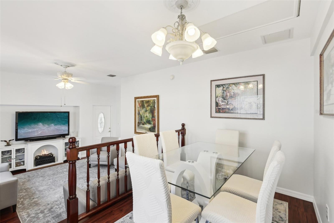
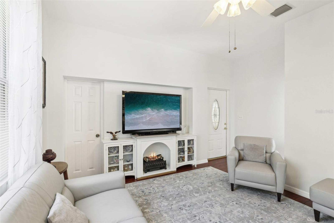
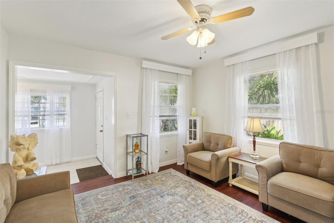


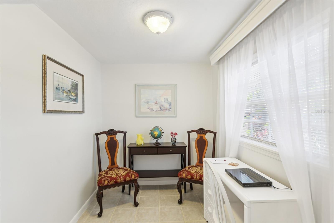
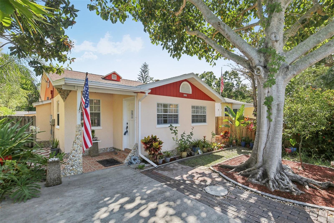
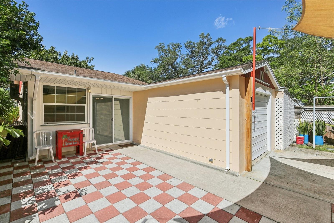
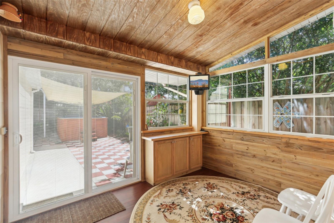
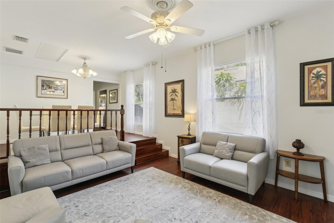
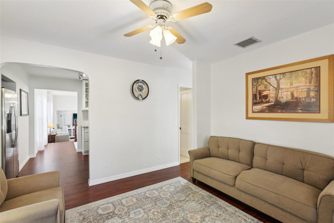
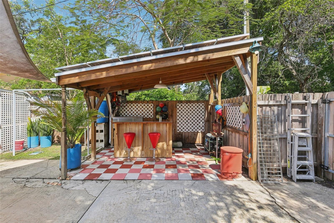
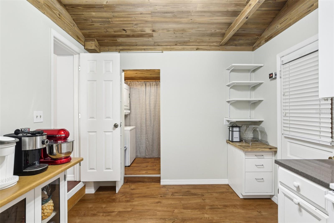
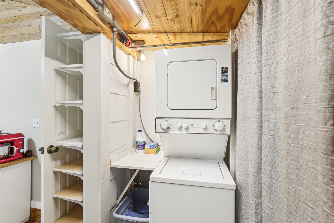
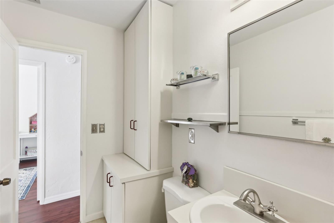
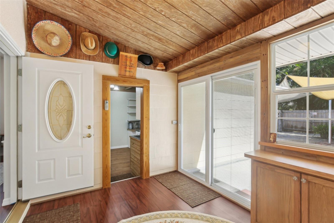
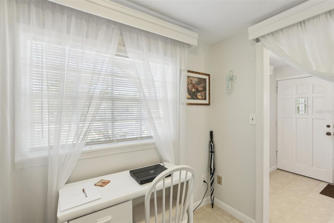
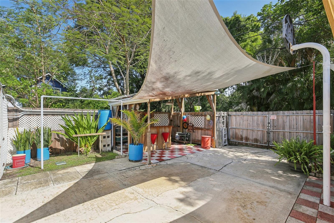



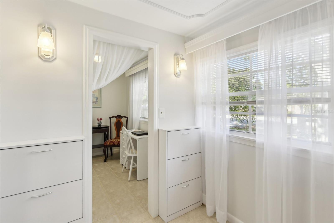
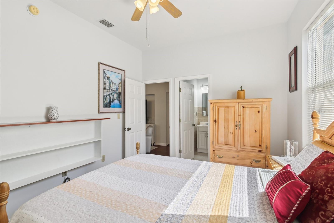
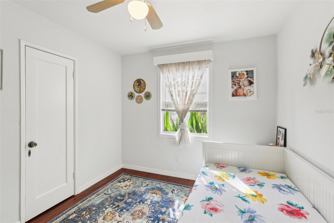
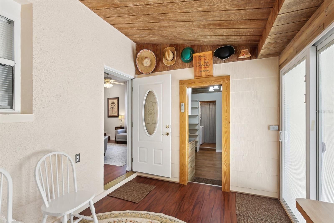

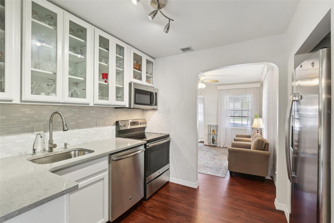
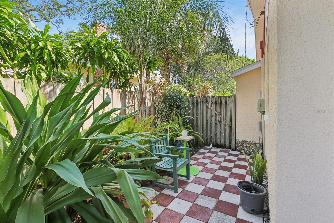

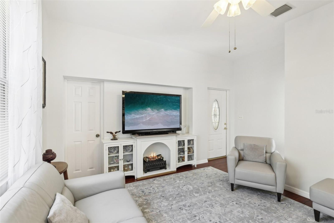


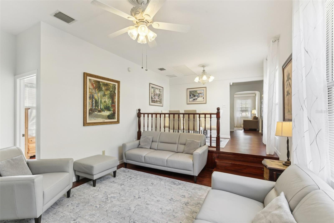


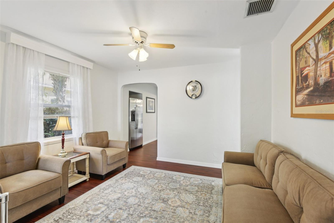


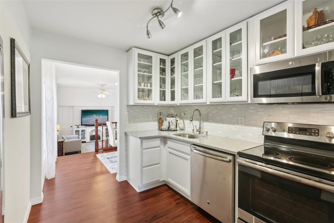

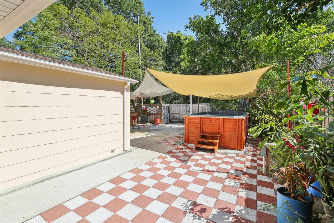

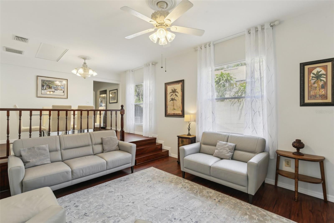
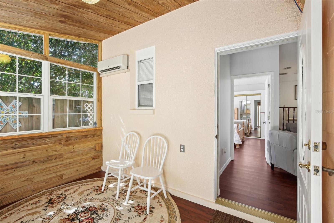


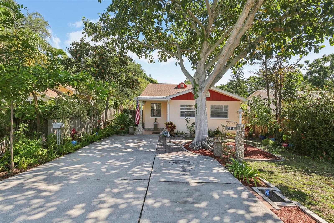
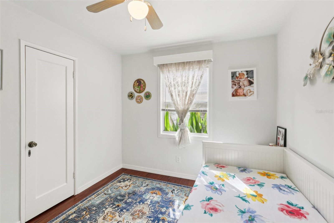
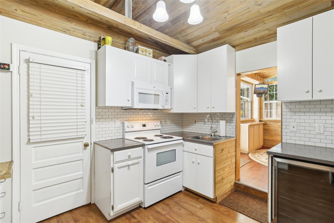
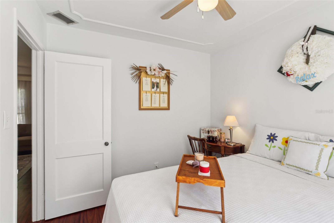
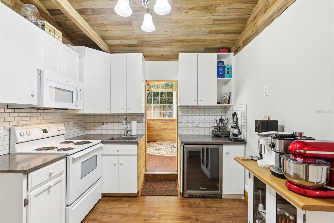
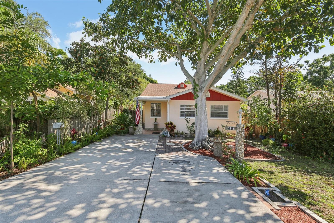
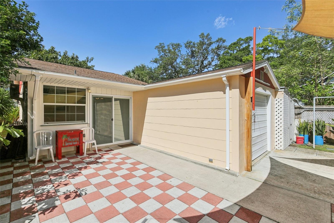
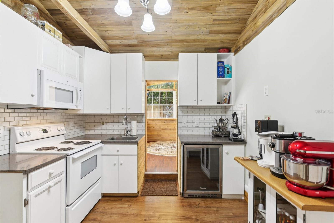
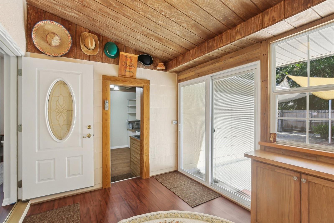

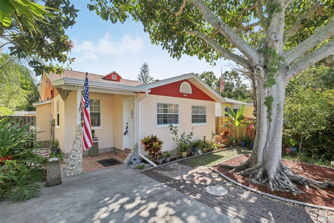



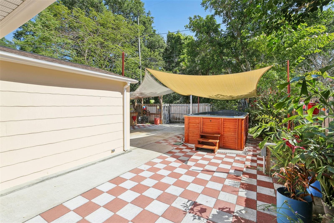
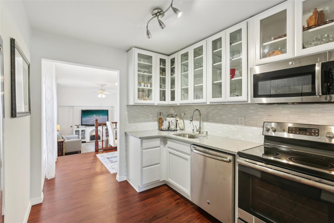

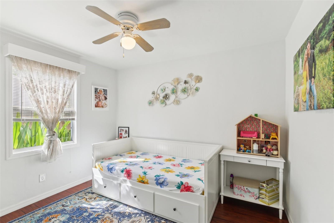
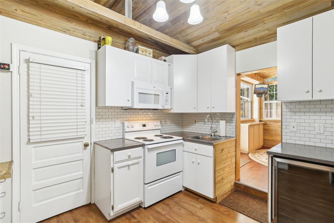



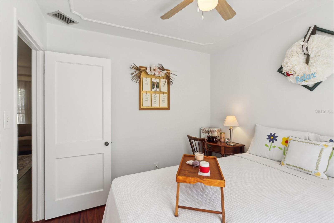
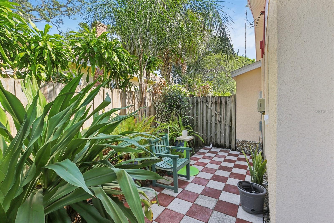
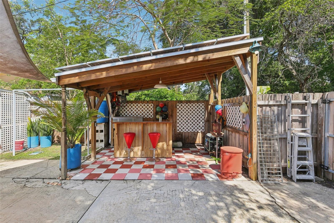
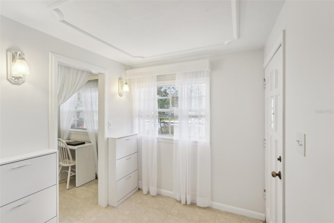
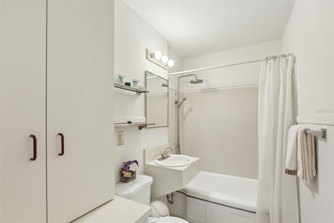
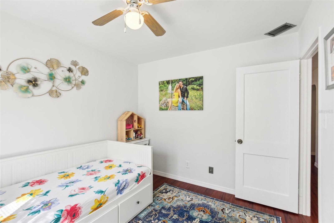
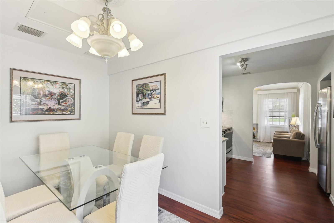
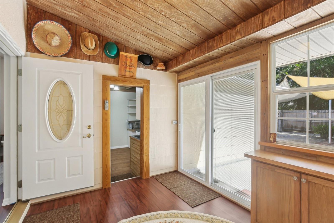

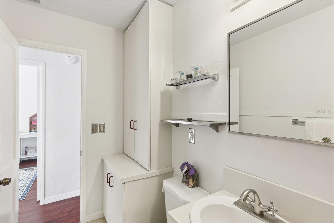
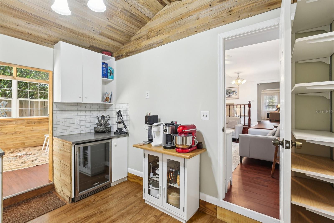
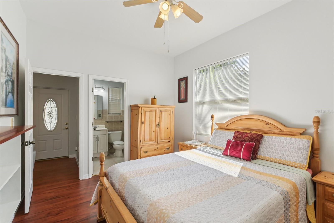
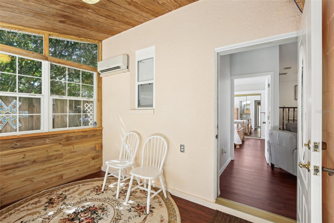
Sold
3911 HAINES RD N
$450,000
Features:
Property Details
Remarks
Welcome to your slice of paradise in the heart of St. Pete! A mixture of CLASSIC CHARM and MODERN TOUCHES. This beautifully maintained 3-bedroom, 2-bath plus office home offers the perfect blend of comfort, convenience, and lifestyle. Just minutes from vibrant DOWNTOWN ST. PETE, you'll enjoy easy access to top-rated dining, local shops, the arts district, and the picturesque waterfront. Step inside to find an open and AIRY LAYOUT designed for MODERN LIVING. The spacious MAIN KITCHEN and DOUBLE LIVING AREAS make entertaining a breeze, while the generously sized bedrooms provide ample room for relaxation and privacy. Home can offer IN-LAW LIVING with the availability of a second GUEST KITCHEN or perfect for a INCOME DRIVEN RENTAL. Outdoors, a true RESORT STYLE OASIS awaits—your very own SWIM-SPA, perfect for year-round enjoyment. Whether you're unwinding after a long day or hosting weekend gatherings, this feature brings luxury and fun right to your backyard. CUSTOM BUILT CANOPY is perfect for relaxing with cocktails. Home also has BACK ALLEY ENTRANCE to obtain access to the Garage. With a PRIME LOCATION close to downtown and a tranquil setting in a sought-after neighborhood, this property checks all the boxes. Ideal for families, professionals, or anyone seeking the best of St. Pete living. DO NOT MISS THIS ONCE IN A LIFETIME OPPORTUNITY to own a move-in-ready gem with unique amenities and unbeatable charm!
Financial Considerations
Price:
$450,000
HOA Fee:
N/A
Tax Amount:
$1620
Price per SqFt:
$348.26
Tax Legal Description:
Badger Park No. 2 Lot 1 Tr 2160
Exterior Features
Lot Size:
5092
Lot Features:
City Limits, Sidewalk, Paved
Waterfront:
No
Parking Spaces:
N/A
Parking:
Alley Access, Boat, Driveway, Garage Faces Rear
Roof:
Shingle
Pool:
No
Pool Features:
N/A
Interior Features
Bedrooms:
3
Bathrooms:
2
Heating:
Electric
Cooling:
Central Air, Ductless
Appliances:
Bar Fridge, Dishwasher, Dryer, Electric Water Heater, Exhaust Fan, Freezer, Microwave, Range, Refrigerator, Washer
Furnished:
Yes
Floor:
Ceramic Tile, Laminate
Levels:
One
Additional Features
Property Sub Type:
Single Family Residence
Style:
N/A
Year Built:
1949
Construction Type:
Block, Stucco
Garage Spaces:
Yes
Covered Spaces:
N/A
Direction Faces:
Southeast
Pets Allowed:
Yes
Special Condition:
None
Additional Features:
Private Mailbox, Rain Gutters, Sliding Doors
Additional Features 2:
N/A
Map
- Address3911 HAINES RD N
Featured Properties