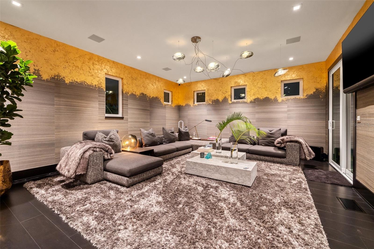
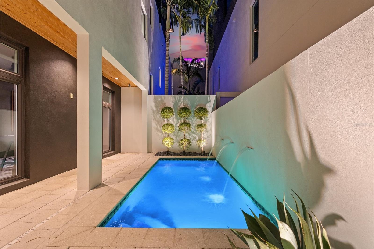
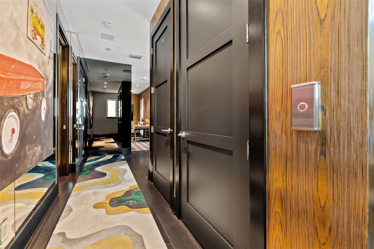
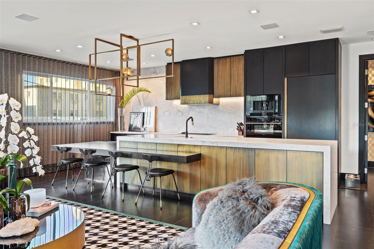
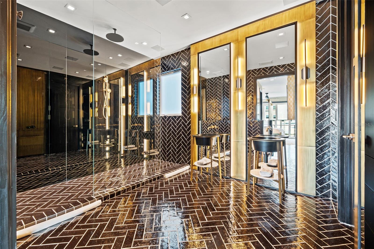
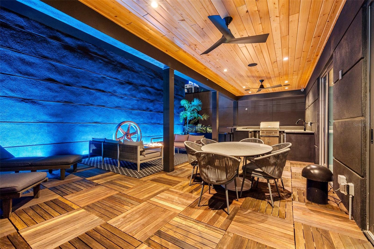
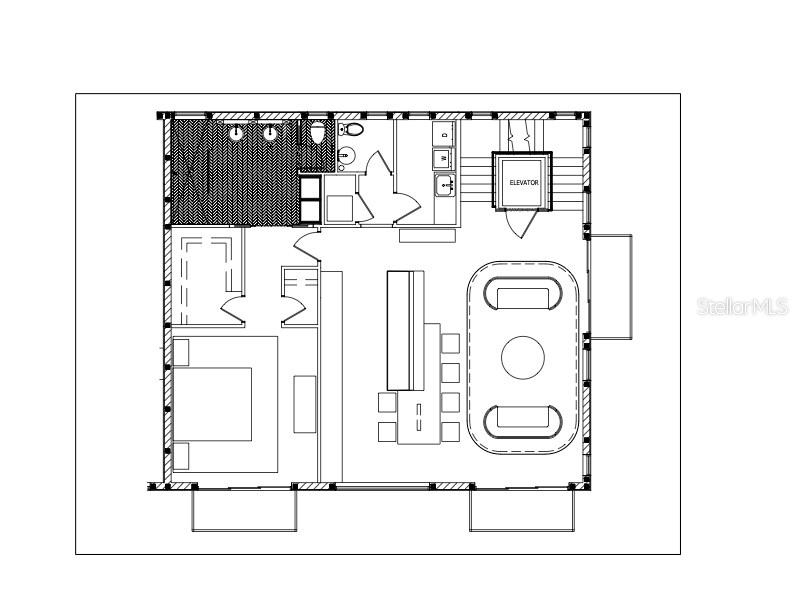
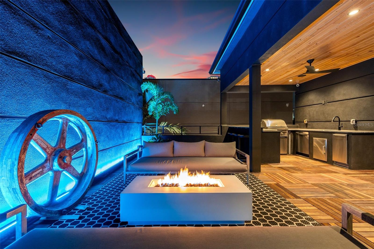
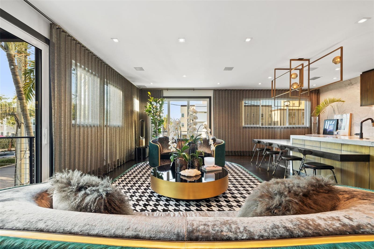
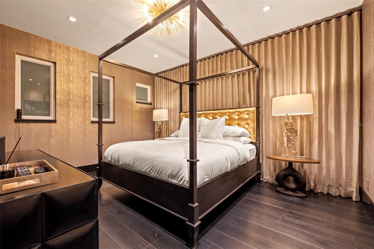
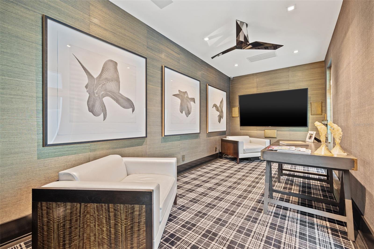
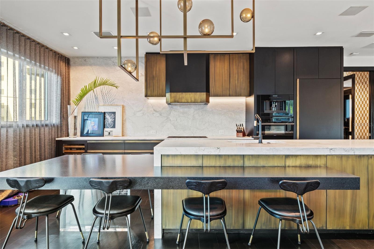
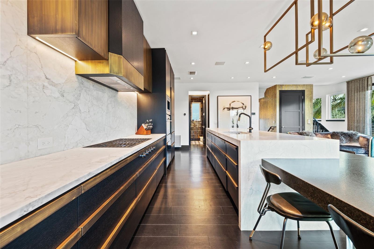
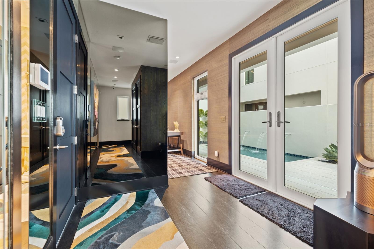
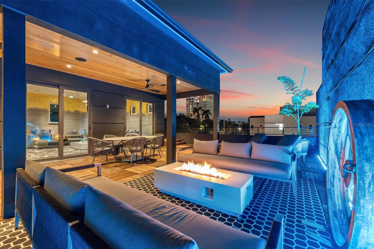
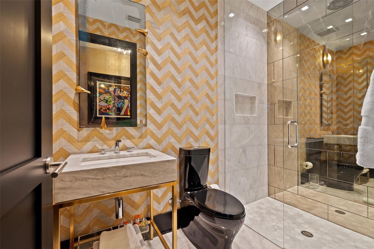
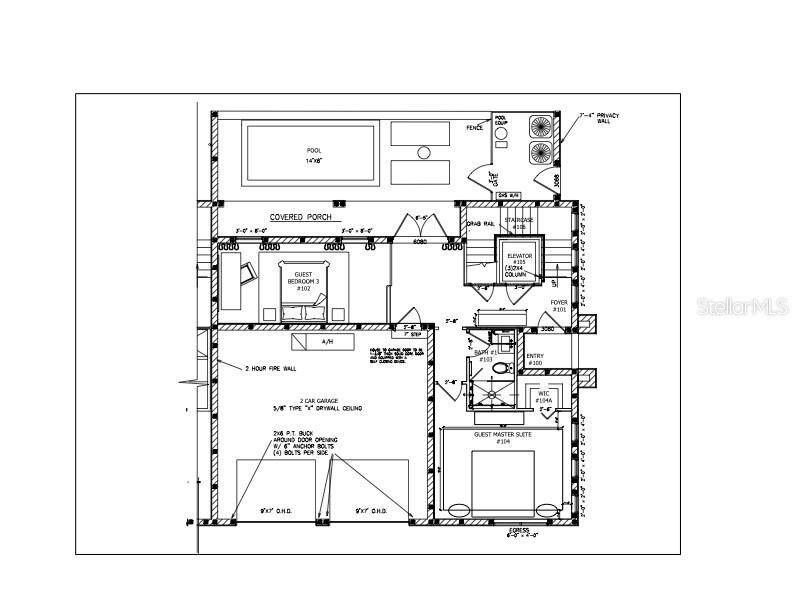
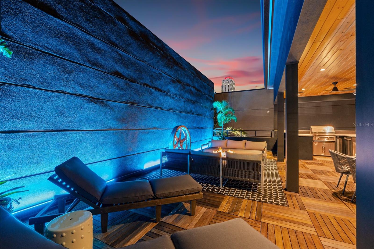
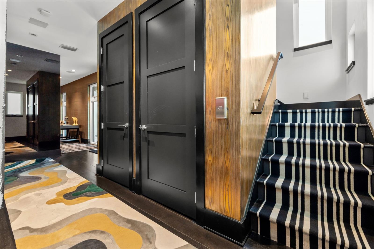
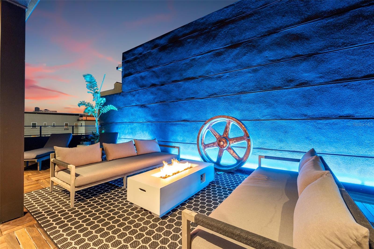
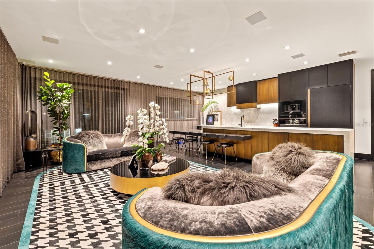
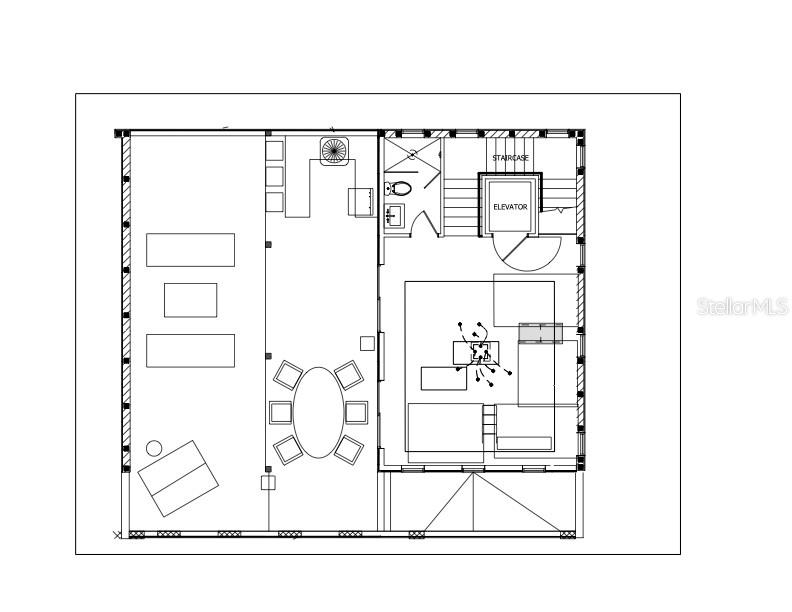
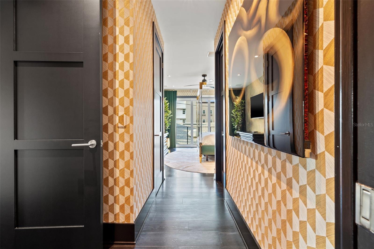
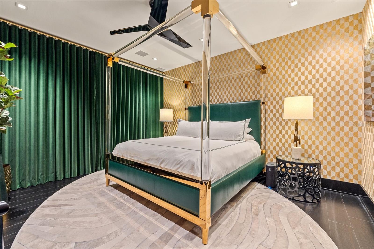
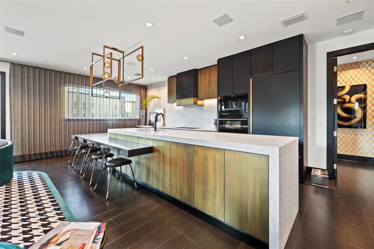
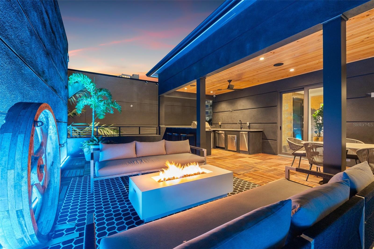
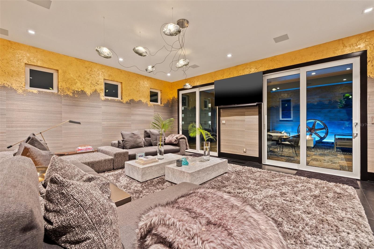
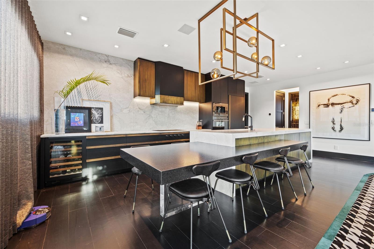
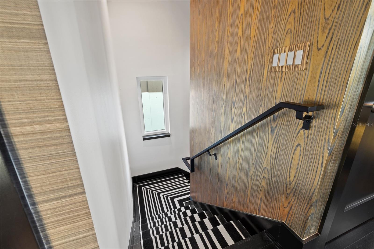
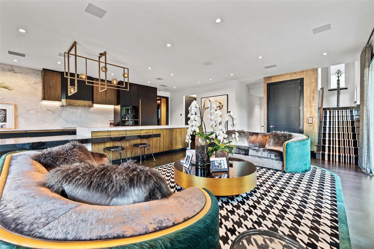
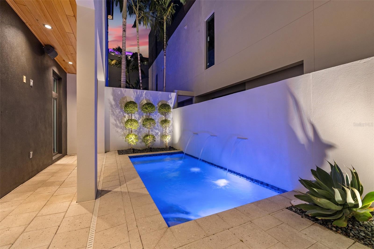
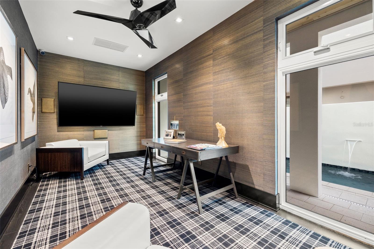
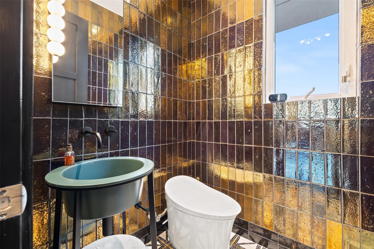
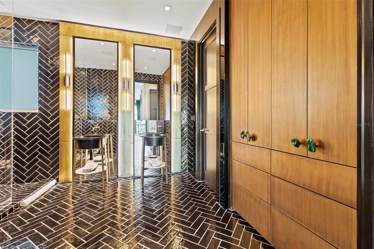
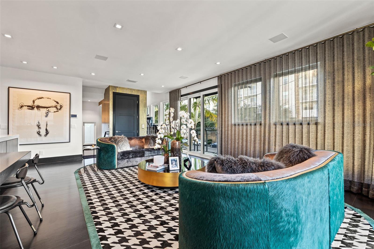
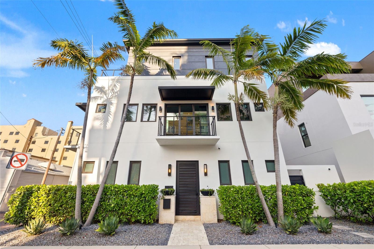
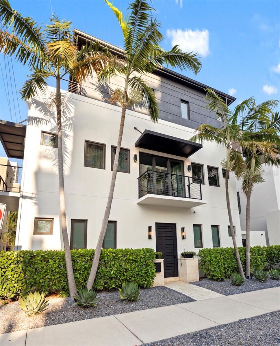
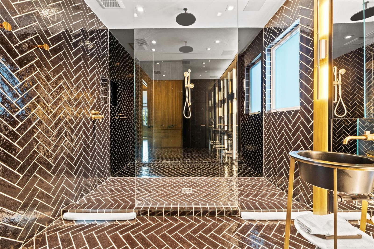
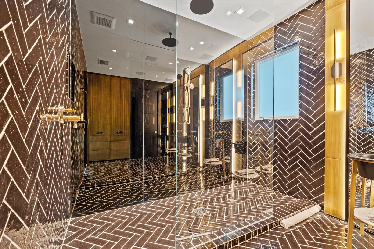
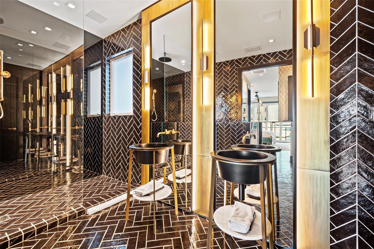
Active
325 2ND ST N
$3,495,000
Features:
Property Details
Remarks
A One-of-a-Kind Architectural Masterpiece in the Heart of Downtown St. Petersburg. Featured in Florida Design and other prominent publications, this extraordinary custom residence is a true work of art by renowned designer Rob Bowen of Rob Bowen Design. Located on a rare single-family corner lot in vibrant downtown St. Petersburg, this 2-bedroom, 3.5 bath home spans approximately 2,900 square feet of meticulously curated living space. Every detail has been thoughtfully considered—from the ebony-stained custom oak hardwood floors to the Ann Sacks and Walker Zanger tile featured throughout the spa-like bathrooms. Both bedrooms are ensuite, offering privacy and luxury, with the primary bath featuring bespoke bronze cabinetry by T2THES. Entertain effortlessly in the stunning chef’s kitchen outfitted with Wolf and Sub-Zero appliances and more custom bronze cabinetry, all open to dramatic living spaces accented by designer lighting, Crestron automation, Dynaudio speakers throughout, and a state-of-the-art security camera system. Step outside to your private heated pool or take the elevator to the rooftop deck, where an outdoor kitchen and city views create the perfect setting for gatherings or quiet evenings under the stars. Additional highlights include a spacious 2-car garage, no HOA restrictions, and the peace of mind of being located outside the flood zone. This is not just a home—it’s a statement. A rare opportunity to own a true designer showpiece in one of Florida’s most dynamic downtown neighborhoods.
Financial Considerations
Price:
$3,495,000
HOA Fee:
N/A
Tax Amount:
$14857
Price per SqFt:
$1205.17
Tax Legal Description:
REV MAP OF ST PETERSBURG BLK 12, PART OF LOT 9 DESC BEG NW COR SD LOT 9 TH N90DE 45.33FT TH S00D03'13"E 50 FT TH S90DW 45.43FT TH N00D04'13"E 50FT TO POB
Exterior Features
Lot Size:
2300
Lot Features:
Corner Lot, City Limits
Waterfront:
No
Parking Spaces:
N/A
Parking:
Alley Access, Garage Door Opener, Garage Faces Side
Roof:
Membrane, Shingle
Pool:
Yes
Pool Features:
Gunite, Heated, In Ground, Lighting
Interior Features
Bedrooms:
3
Bathrooms:
4
Heating:
Central
Cooling:
Central Air
Appliances:
Convection Oven, Cooktop, Dishwasher, Disposal, Dryer, Freezer, Ice Maker, Range Hood, Refrigerator, Tankless Water Heater, Washer, Water Purifier, Wine Refrigerator
Furnished:
No
Floor:
Marble, Tile
Levels:
Three Or More
Additional Features
Property Sub Type:
Single Family Residence
Style:
N/A
Year Built:
2017
Construction Type:
Block, Stucco
Garage Spaces:
Yes
Covered Spaces:
N/A
Direction Faces:
West
Pets Allowed:
No
Special Condition:
None
Additional Features:
Balcony, Lighting, Outdoor Grill, Outdoor Kitchen, Rain Gutters, Sliding Doors
Additional Features 2:
N/A
Map
- Address325 2ND ST N
Featured Properties