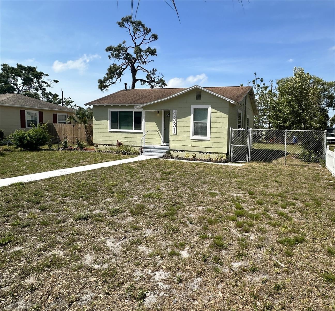
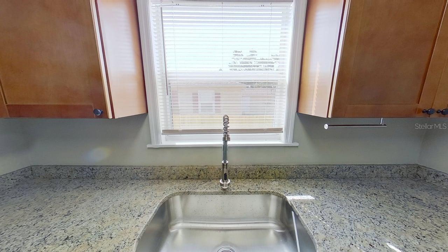

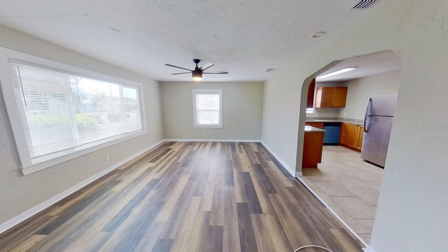

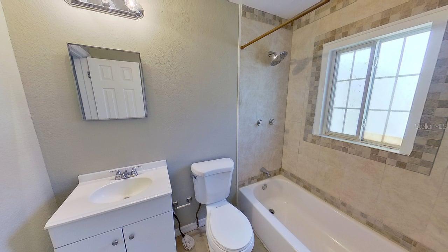


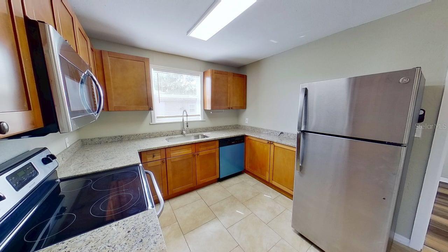
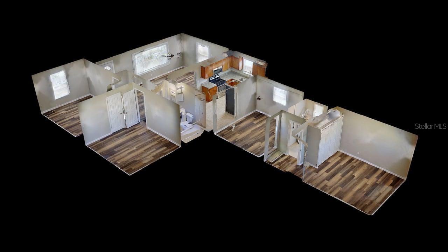





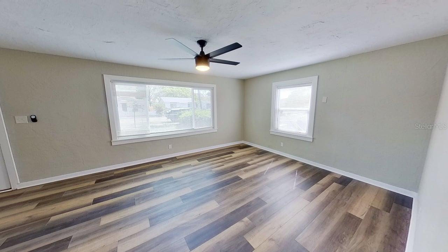






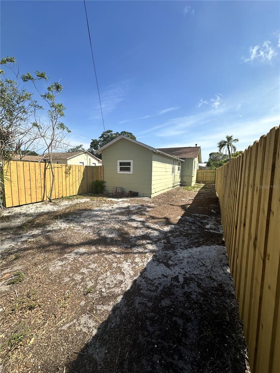


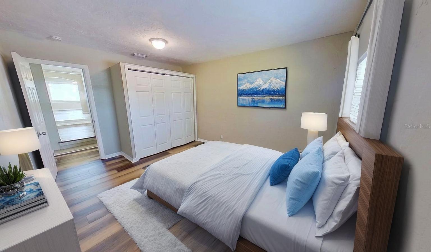


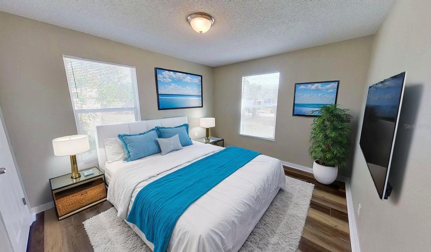
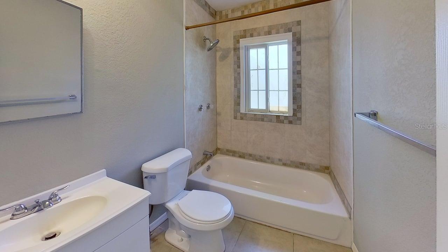
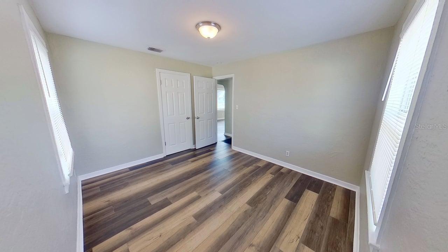

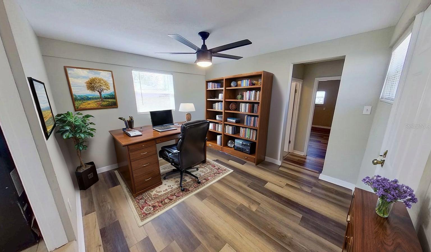


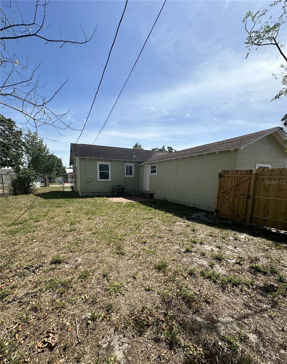


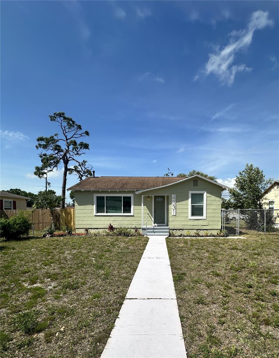
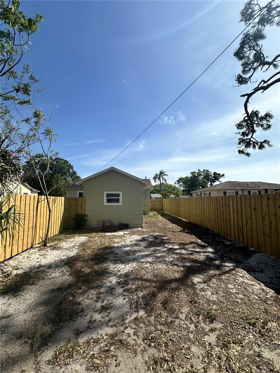
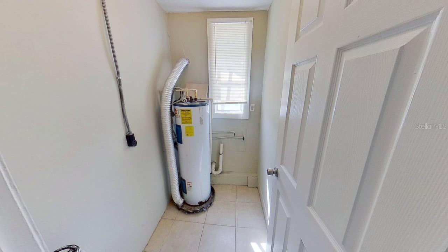
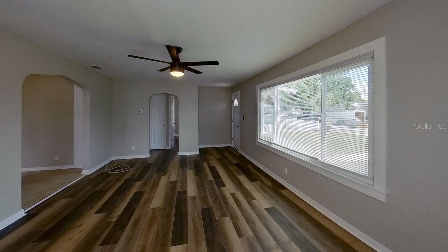
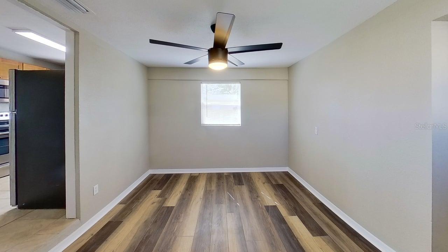


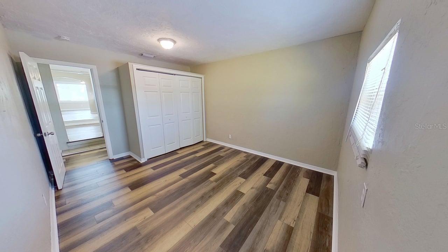
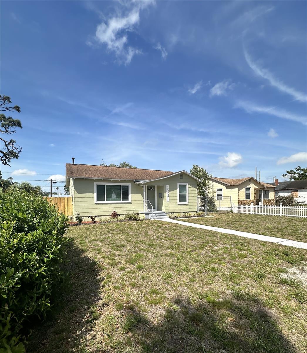


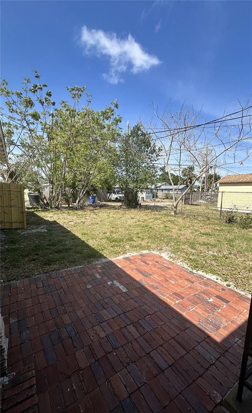


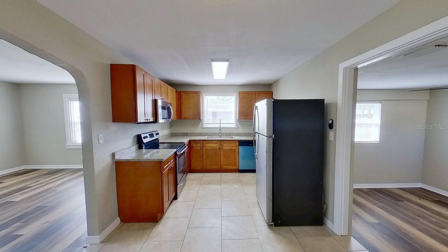




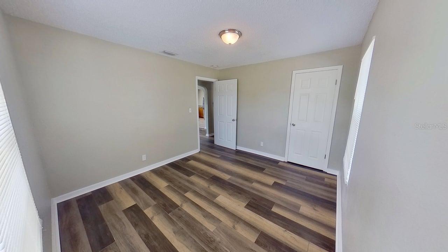
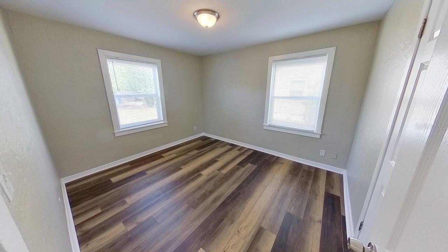
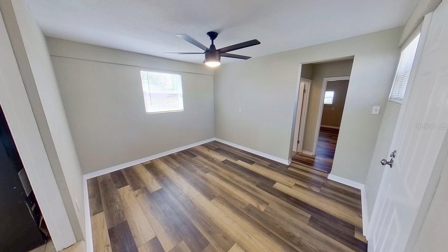
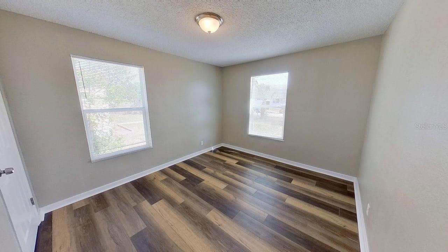

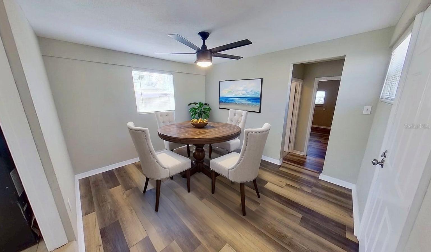
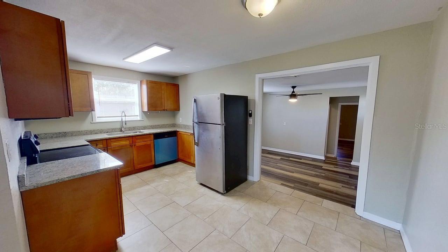
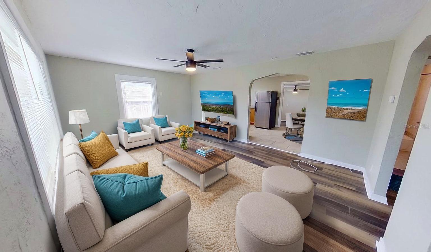
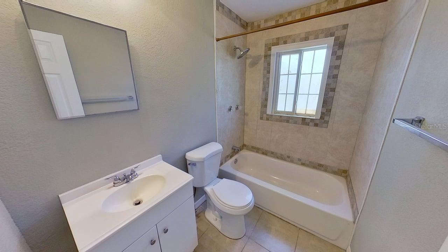
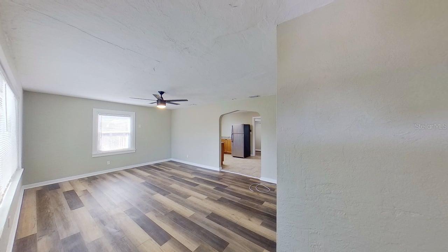
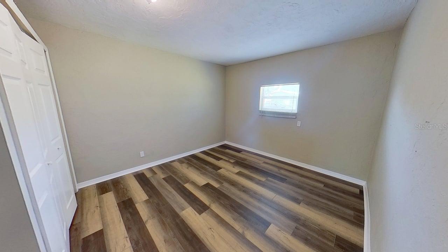
Active
4331 FAIRFIELD AVE S
$280,000
Features:
Property Details
Remarks
One or more photo(s) has been virtually staged. Lease purchase option or owner financing available. Welcome to your dream home in the heart of St. Pete, FL, just a stone’s throw from the vibrant Gulfport neighborhood! This beautifully renovated 3-bedroom, 1-bath gem offers the perfect blend of modern comfort and timeless charm. Step inside to discover not one, but two spacious living areas; ideal for entertaining guests, creating a cozy family retreat, or even carving out a home office or hobby space. The large, updated kitchen is a chef’s delight; boasting ample cabinetry, sleek countertops, and plenty of room to whip up culinary masterpieces or gather with loved ones. Outside, the magic continues with expansive front and back yards, now surrounded by brand-new fencing for added privacy and style; perfect for morning coffee on the lawn, weekend barbecues, or crafting your own garden oasis. With tons of space to roam, play, or simply unwind, this property is a rare find. Plus, enjoy peace of mind knowing this home sits high and dry, well out of the flood zone. Parking? You’re covered with convenient rear alley access parking, plus streetside parking in front for guests or extra vehicles. Nestled near Gulfport’s eclectic mix of art, dining, and waterfront charm, you’re just minutes from St. Pete’s bustling downtown and pristine beaches. Don’t miss your chance to own this slice of Florida paradise; schedule a tour today and let your next chapter begin!
Financial Considerations
Price:
$280,000
HOA Fee:
N/A
Tax Amount:
$2235.09
Price per SqFt:
$235.69
Tax Legal Description:
WOODSTOCK SUB BLK J, LOT 13 & W 15FT OF LOT 14
Exterior Features
Lot Size:
7501
Lot Features:
Level
Waterfront:
No
Parking Spaces:
N/A
Parking:
Alley Access, Off Street, On Street, Other
Roof:
Shingle
Pool:
No
Pool Features:
N/A
Interior Features
Bedrooms:
3
Bathrooms:
1
Heating:
Central, Electric
Cooling:
Central Air
Appliances:
Cooktop, Electric Water Heater, Exhaust Fan, Freezer, Range, Refrigerator
Furnished:
Yes
Floor:
Hardwood, Tile
Levels:
One
Additional Features
Property Sub Type:
Single Family Residence
Style:
N/A
Year Built:
1947
Construction Type:
Wood Siding
Garage Spaces:
No
Covered Spaces:
N/A
Direction Faces:
South
Pets Allowed:
No
Special Condition:
None
Additional Features:
Sidewalk
Additional Features 2:
N/A
Map
- Address4331 FAIRFIELD AVE S
Featured Properties