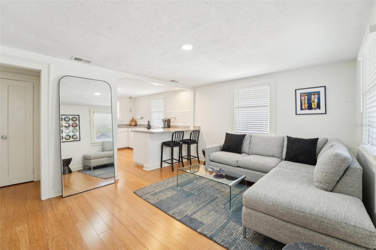
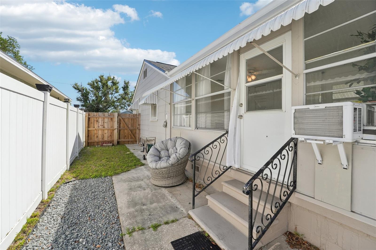
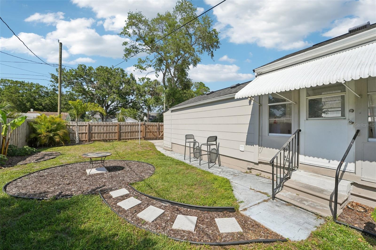
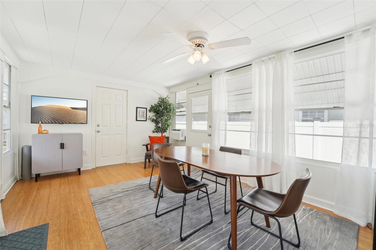
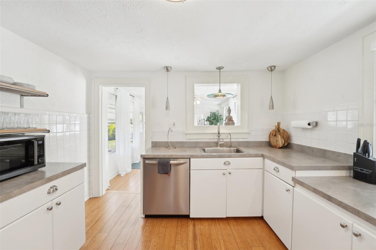
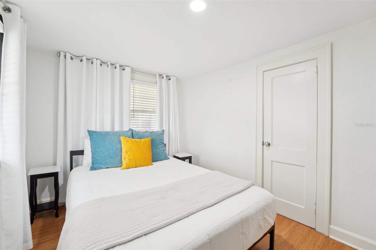
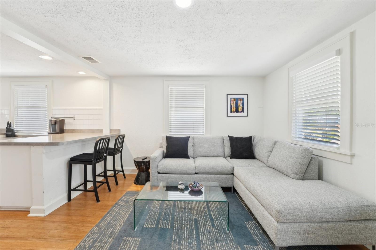
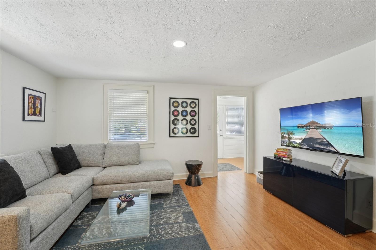
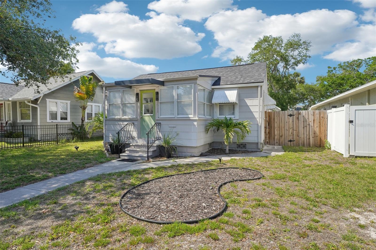
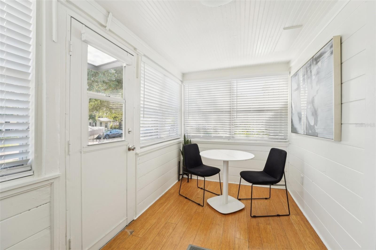
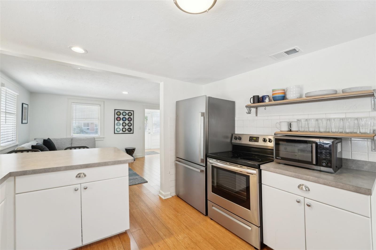
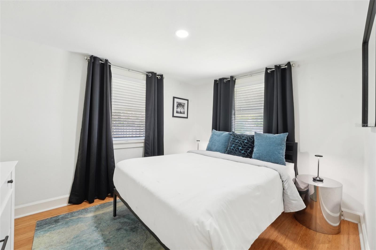
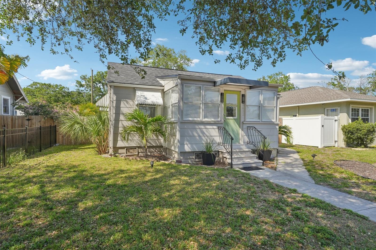
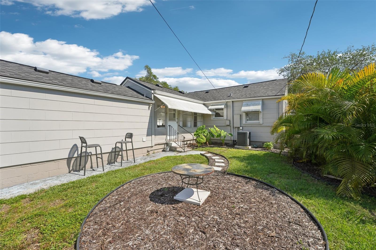
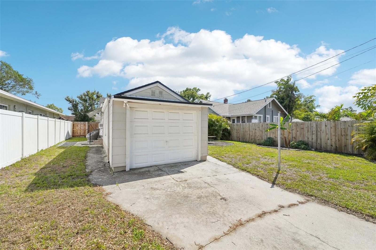
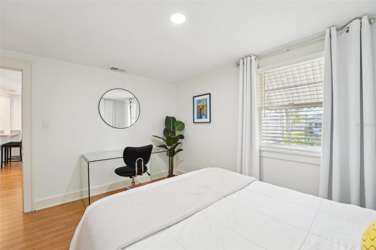
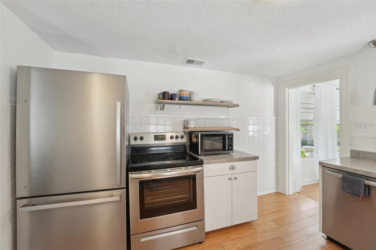
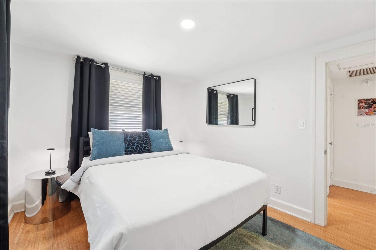
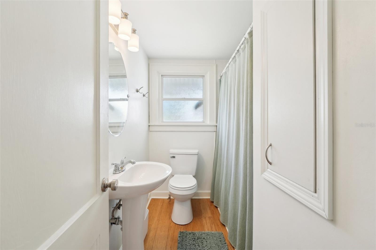
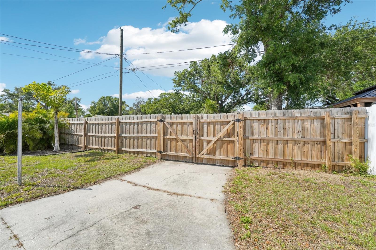
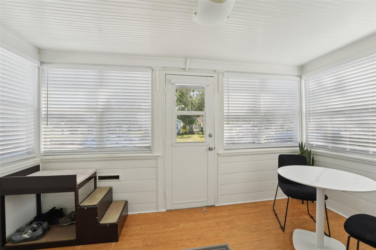
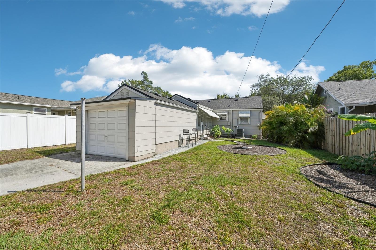
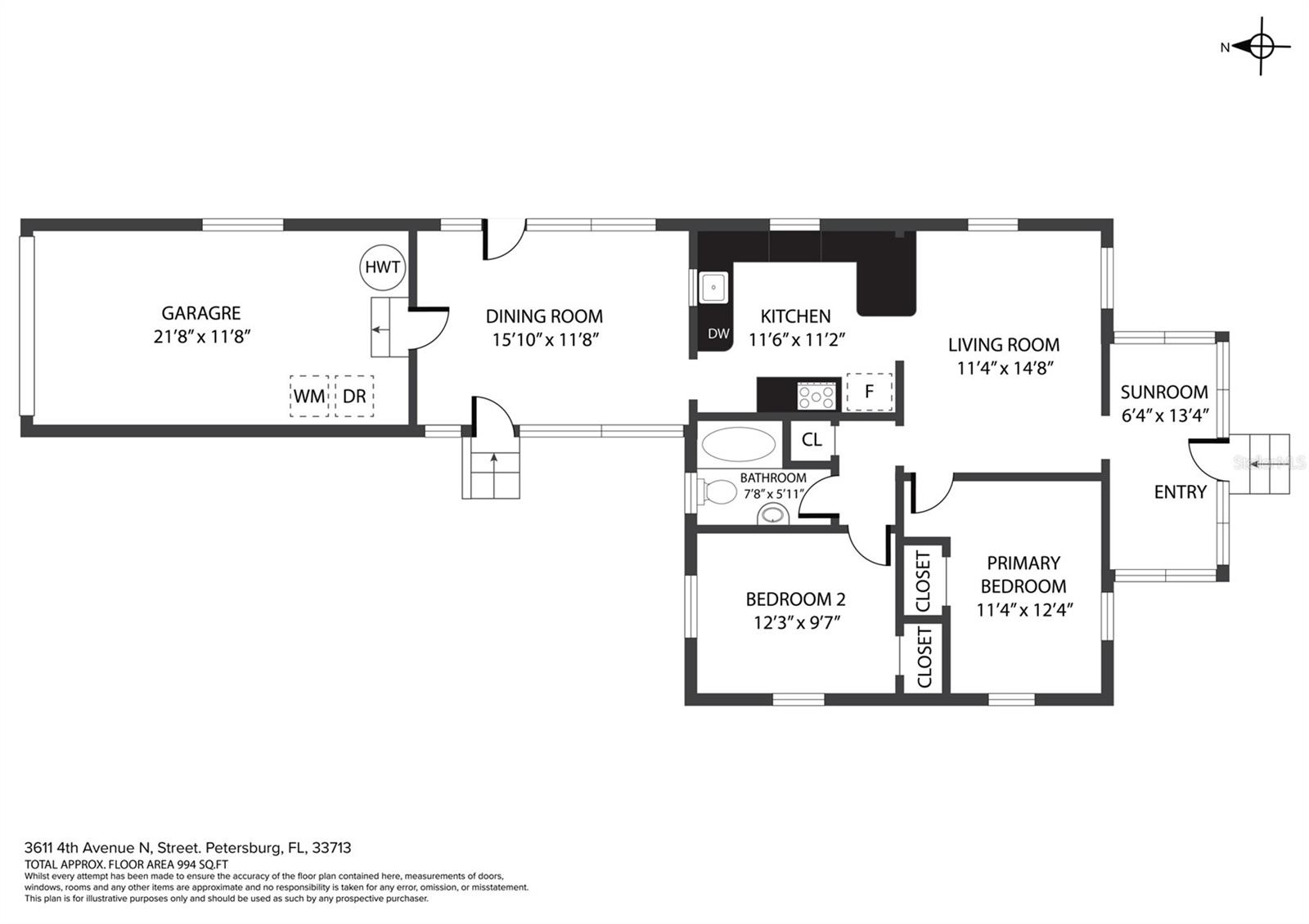
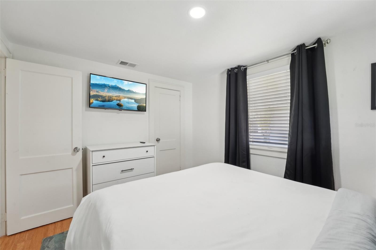
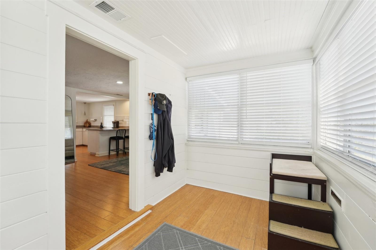
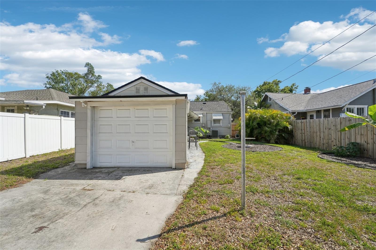

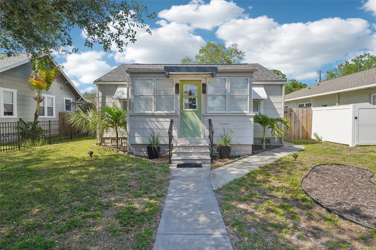
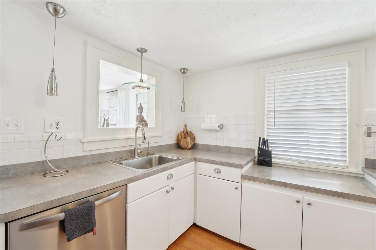
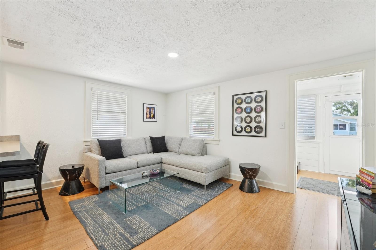
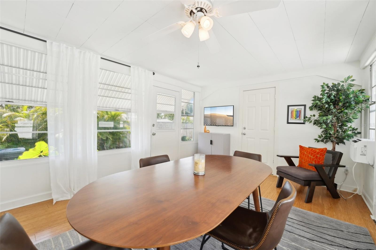
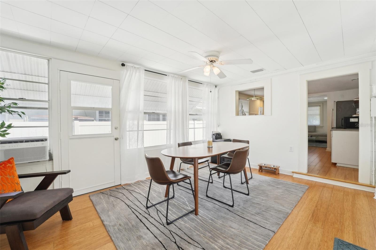

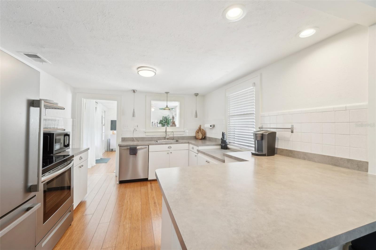
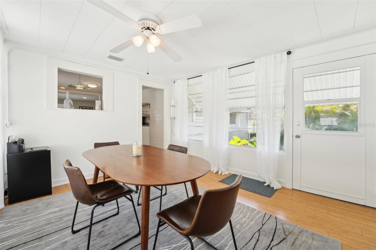
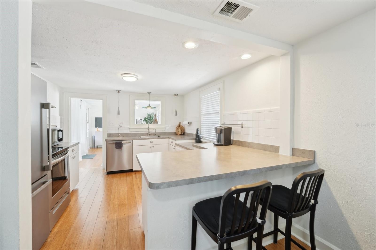
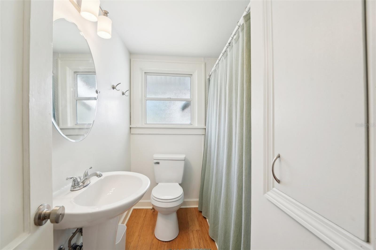
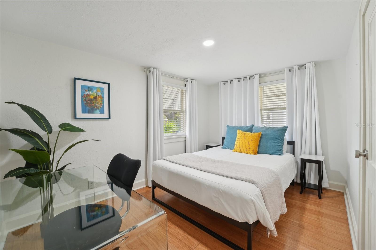
Active
3611 4TH AVE N
$389,900
Features:
Property Details
Remarks
NO FLOOD ZONE & NEW ROOF! Stylishly Updated Bungalow with Modern Comforts in Central Oak Park! Welcome to this thoughtfully upgraded 2-bedroom, 1 bath bungalow in the heart of Central Oak Park – one of St. Pete’s most vibrant and welcoming neighborhoods. This move-in-ready home offers the perfect blend of charm, functionality, and peace of mind, ideal for families, couples, or anyone working from home. Step inside and enjoy bright, airy spaces with a natural flow, with newer bamboo flooring throughout. The standout dining area doubles as a beautiful work-from-home space with tranquil backyard views – perfect for both everyday living and productivity. The kitchen has been reimagined with custom cabinet upgrades and a breakfast bar, plus newer appliances including a refrigerator (2023), dishwasher and stove (2022), and a washer/dryer (2024). The home features a new roof (2023), and custom closet organizers in both bedrooms. The bathroom includes a cleverly engineered built-in storage nook – ideal for organizing towels and toiletries with ease and efficiency. Outside, enjoy a peaceful private yard with fresh landscaping and a new fence (2023) – a great space for relaxing, hosting, or play. The home sits on a quiet, tree-lined street in a NO FLOOD ZONE, just minutes from downtown St. Pete, Central Avenue, local parks, and the beaches. Surrounded by great neighbors and filled with light and positive energy, this bungalow is a true gem offering convenience, comfort, and character.
Financial Considerations
Price:
$389,900
HOA Fee:
N/A
Tax Amount:
$4035.88
Price per SqFt:
$405.3
Tax Legal Description:
POWERS CENTRAL PARK SUB BLK 4, LOT 15
Exterior Features
Lot Size:
5968
Lot Features:
City Limits, Landscaped
Waterfront:
No
Parking Spaces:
N/A
Parking:
Alley Access, Driveway
Roof:
Shingle
Pool:
No
Pool Features:
N/A
Interior Features
Bedrooms:
2
Bathrooms:
1
Heating:
Central, Electric
Cooling:
Central Air, Wall/Window Unit(s)
Appliances:
Dishwasher, Dryer, Electric Water Heater, Microwave, Range, Refrigerator, Washer
Furnished:
No
Floor:
Bamboo
Levels:
One
Additional Features
Property Sub Type:
Single Family Residence
Style:
N/A
Year Built:
1940
Construction Type:
Frame
Garage Spaces:
Yes
Covered Spaces:
N/A
Direction Faces:
North
Pets Allowed:
No
Special Condition:
None
Additional Features:
Awning(s), Private Mailbox, Sidewalk
Additional Features 2:
Please refer to local zoning for all the lease restrictions
Map
- Address3611 4TH AVE N
Featured Properties