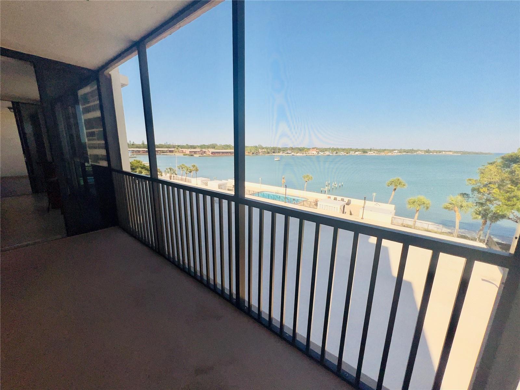
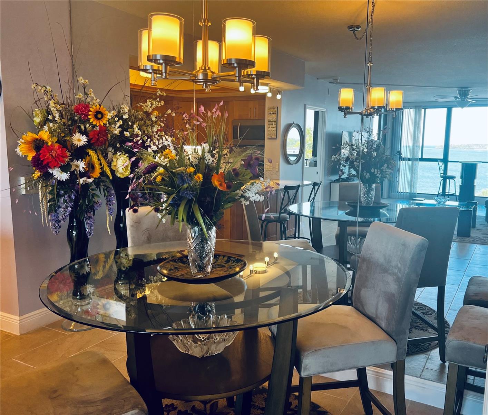
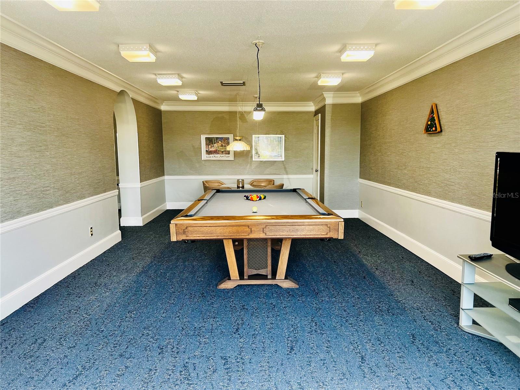
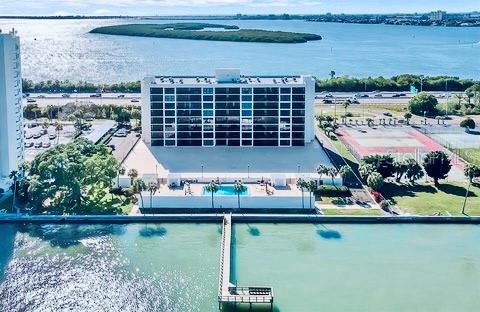
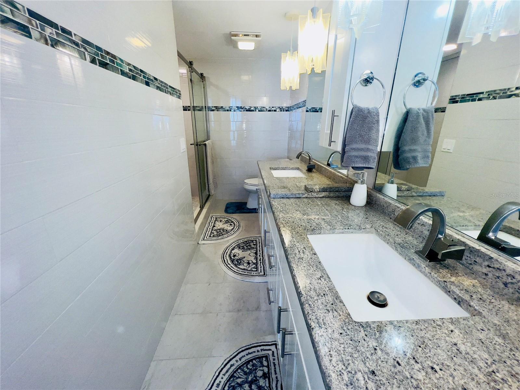
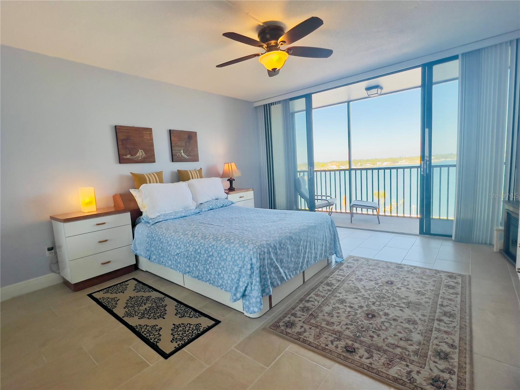
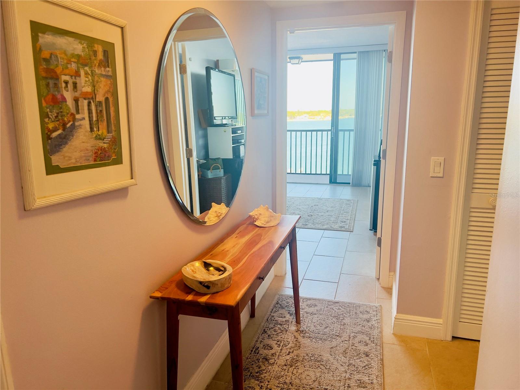
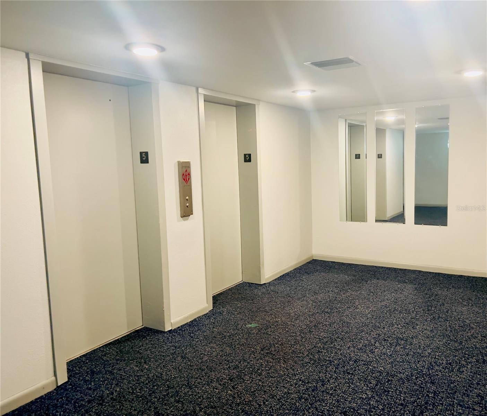
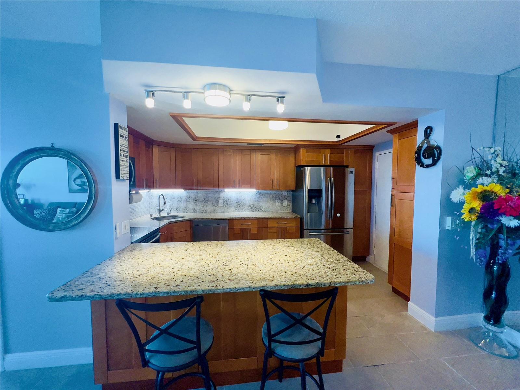
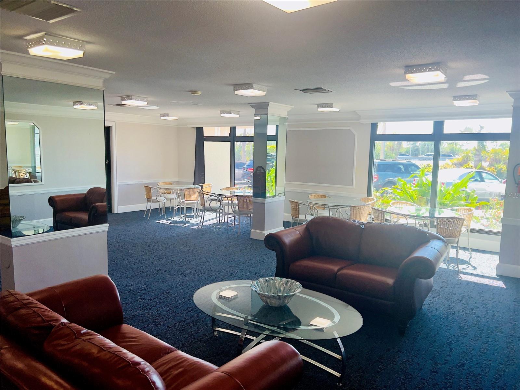
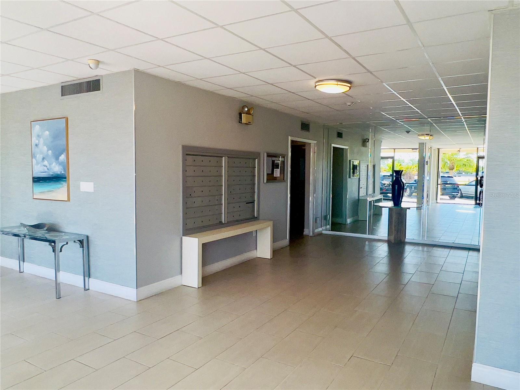
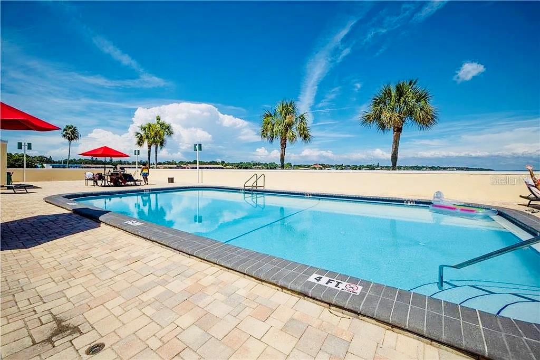
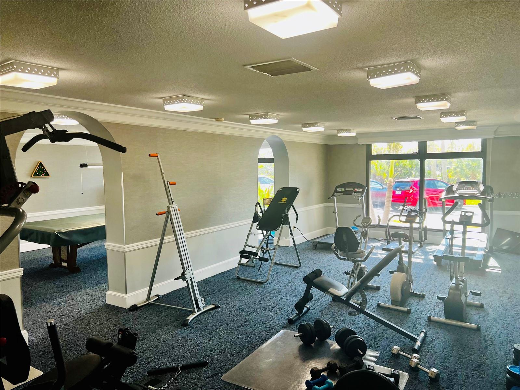
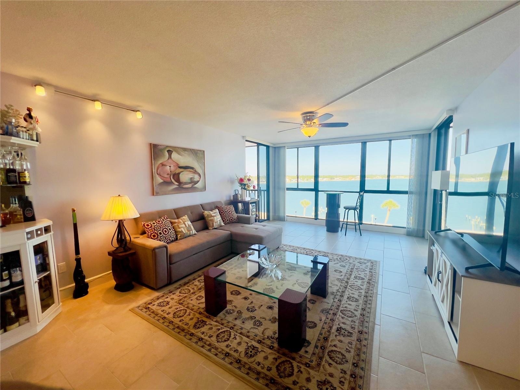
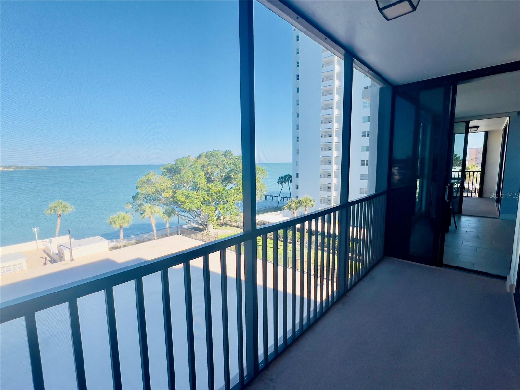
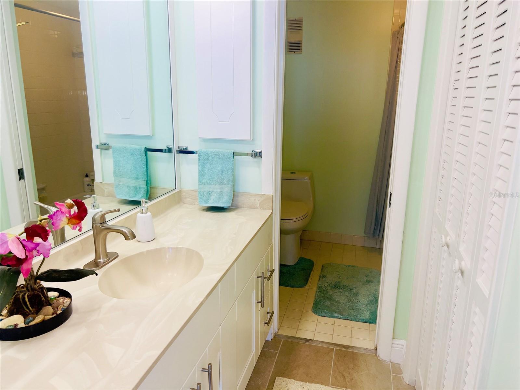
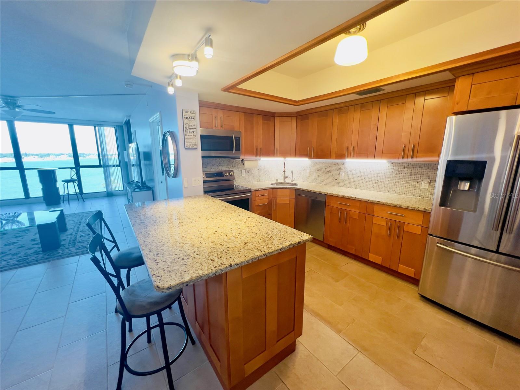
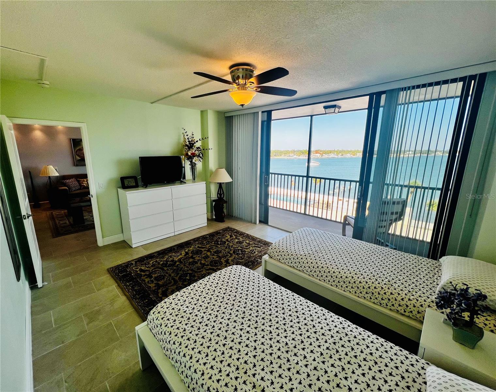
Active
7100 SUNSHINE SKYWAY LN S #503
$525,000
Features:
Property Details
Remarks
Breathtaking Waterfront Living with Unmatched Views! Welcome to your coastal dream retreat at Bridgeton Condominiums! This 2-bedroom, 2-bath corner-unit condo on the 5th floor offers panoramic, unobstructed views of Tampa Bay, the iconic Sunshine Skyway Bridge, and endless sunsets that will take your breath away. Step inside to discover a light-filled, open floor plan with updated flooring, a spacious living/dining area, and large sliding glass doors that lead to your private balcony—perfect for morning coffee or evening cocktails. The kitchen is well-appointed with ample cabinet space and modern appliances. The primary suite features serene water views, a walk-in closet, and a private en-suite bath. Enjoy peace of mind with hurricane-impact windows and a newer HVAC system. Bridgeton is a well-maintained, all-ages community offering resort-style amenities including a heated waterfront pool, fishing pier, clubhouse, BBQ area, and more. Just minutes to downtown St. Pete, Gulf beaches, and easy access to I-275 for quick commutes to Tampa or Sarasota. Whether you’re looking for a full-time residence, winter escape, or investment opportunity, this is Florida living at its finest! Don’t miss your chance to own a slice of paradise—schedule your private showing today!
Financial Considerations
Price:
$525,000
HOA Fee:
N/A
Tax Amount:
$2705.46
Price per SqFt:
$406.98
Tax Legal Description:
BRIDGETON NORTH CONDO UNIT 503
Exterior Features
Lot Size:
97914
Lot Features:
N/A
Waterfront:
Yes
Parking Spaces:
N/A
Parking:
N/A
Roof:
Other
Pool:
No
Pool Features:
N/A
Interior Features
Bedrooms:
2
Bathrooms:
2
Heating:
Central
Cooling:
Central Air
Appliances:
Built-In Oven, Dishwasher, Disposal, Electric Water Heater, Exhaust Fan, Ice Maker, Microwave, Other, Range, Range Hood, Refrigerator
Furnished:
No
Floor:
Ceramic Tile
Levels:
One
Additional Features
Property Sub Type:
Condominium
Style:
N/A
Year Built:
1976
Construction Type:
Block, Stucco
Garage Spaces:
Yes
Covered Spaces:
N/A
Direction Faces:
East
Pets Allowed:
No
Special Condition:
None
Additional Features:
Balcony, Irrigation System, Other, Sidewalk, Sliding Doors, Storage
Additional Features 2:
Buyer is responsible for verifying restrictions with the HOA
Map
- Address7100 SUNSHINE SKYWAY LN S #503
Featured Properties