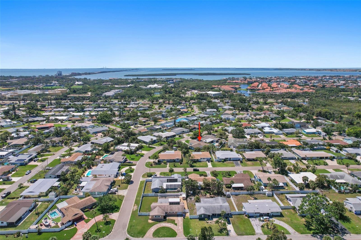
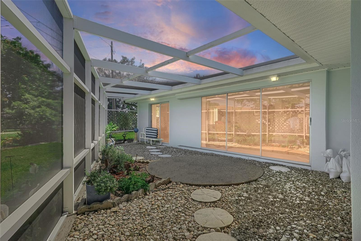
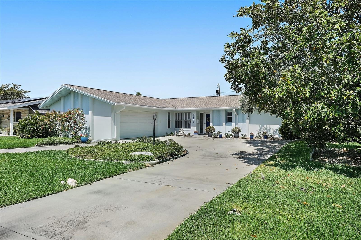
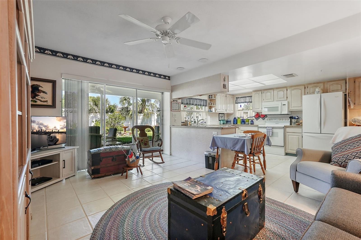
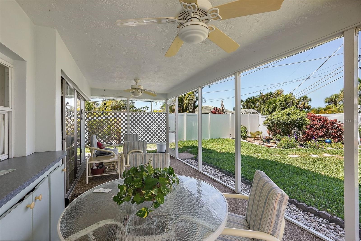
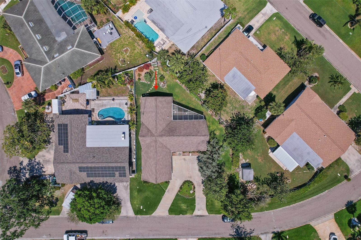
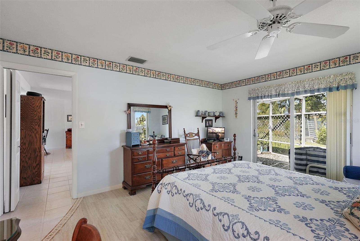
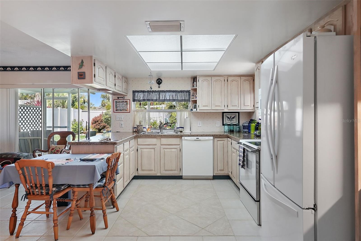
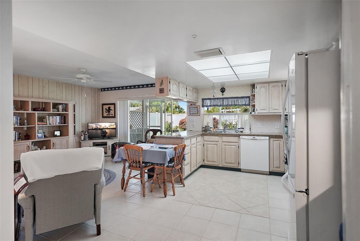
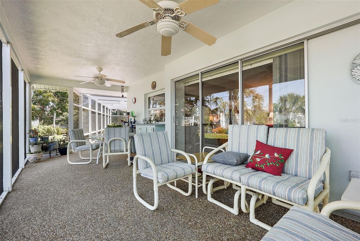
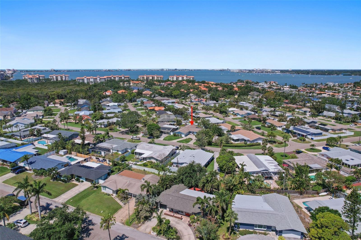
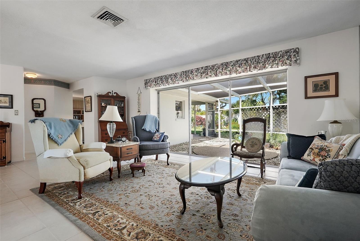
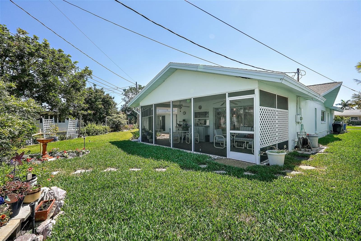
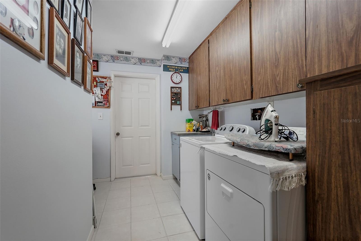
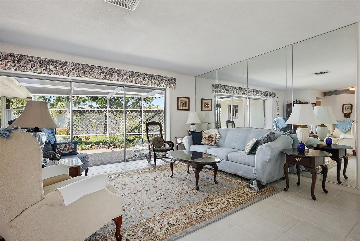
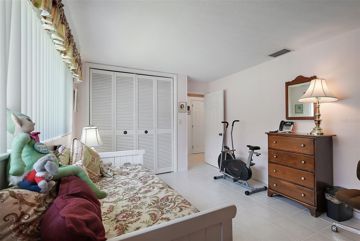
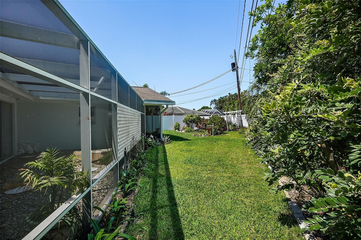
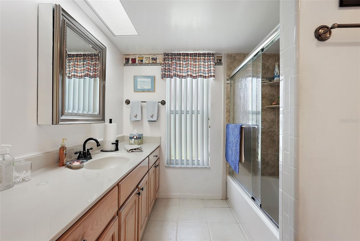
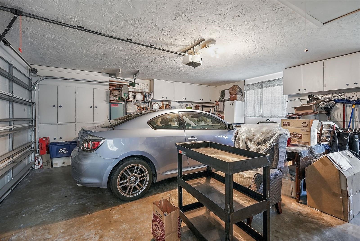
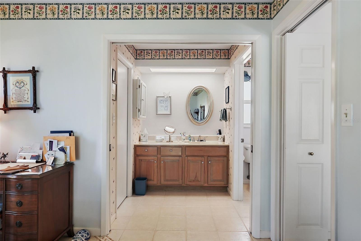
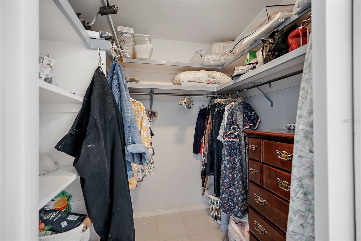
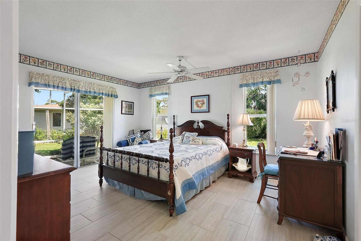
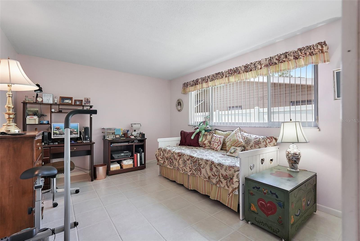
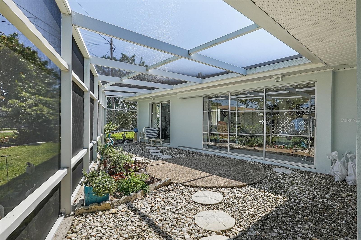
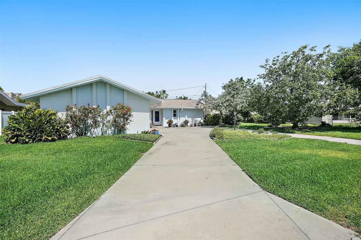
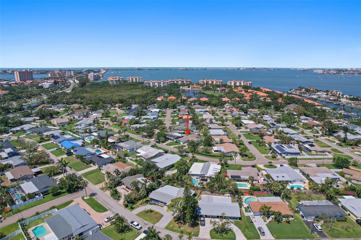
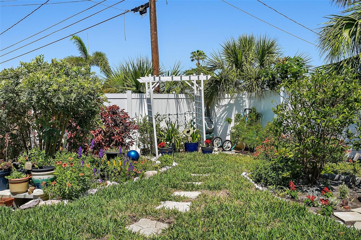
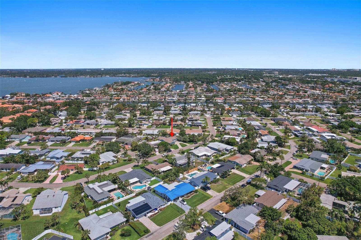
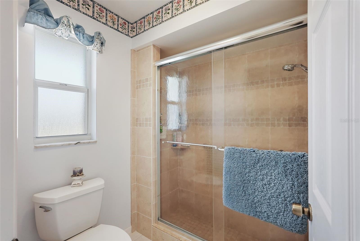
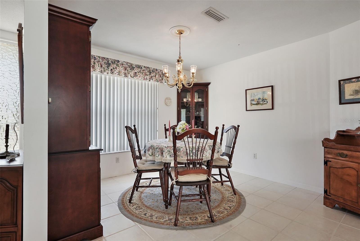
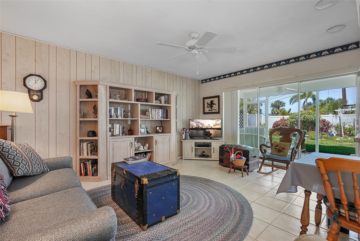
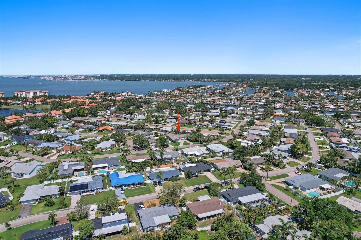
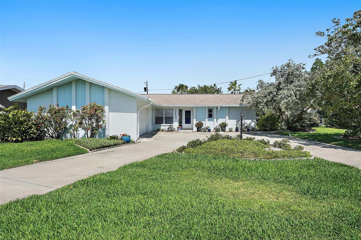
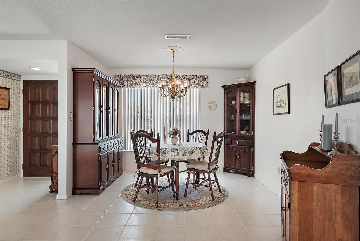
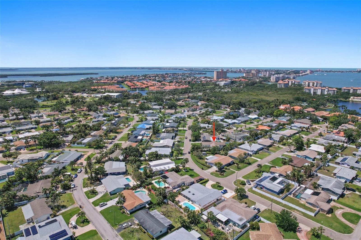
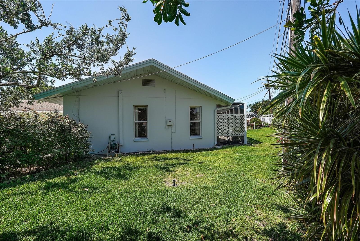
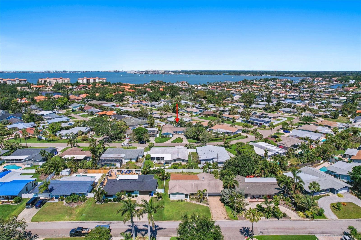
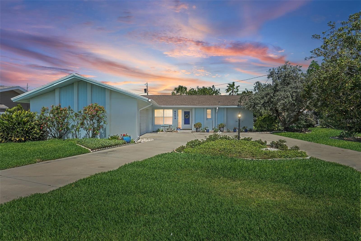
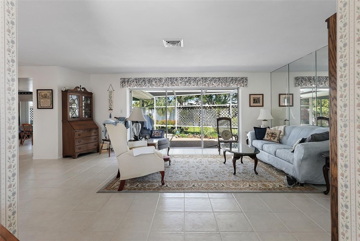
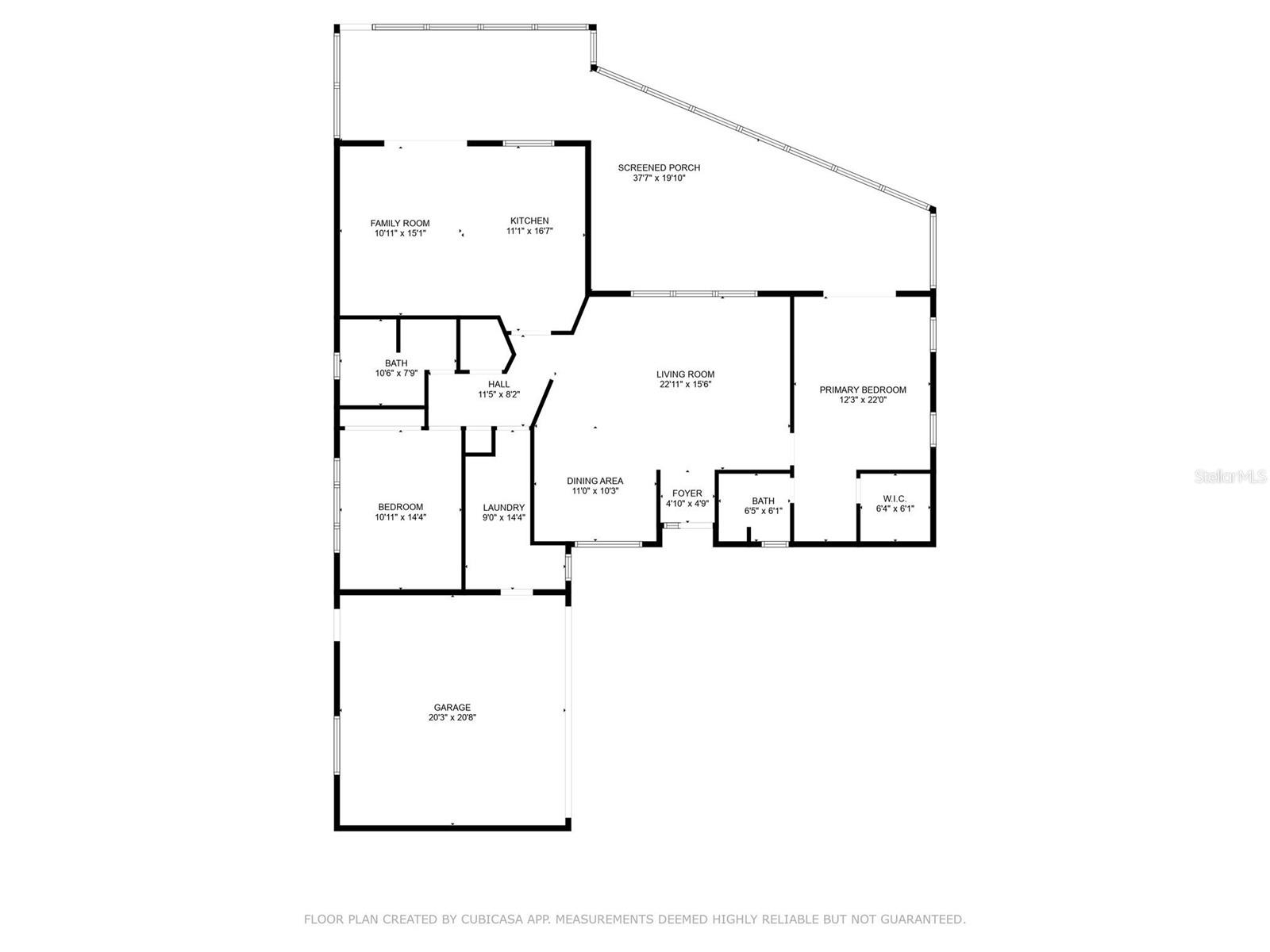
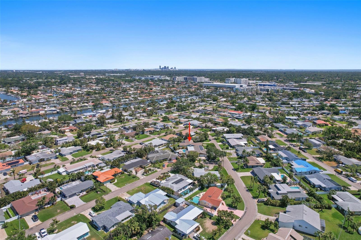
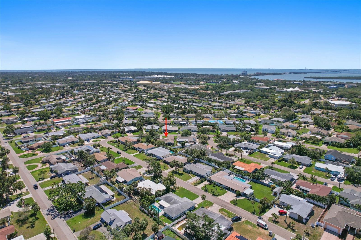
Sold
5053 43RD ST S
$425,000
Features:
Property Details
Remarks
Great value in Maximo Moorings! Ideally situated on a large, picturesque lot in desirable Maximo Moorings, this lovely home shines with pride of ownership! Beautifully landscaped, this home has lots of curb appeal! Fabulous, split bedroom floor plan with a living and dining room plus a separate kitchen and family room! The updated kitchen features granite counters, built-in desk area, large breakfast bar and closet pantry! Surrounded by sunny windows, there’s a pass thru from the kitchen to the back patio. Enjoy cool tile floors throughout this attractive home. The spacious master suite has a walk-in closet and large tiled shower. Guests will appreciate a private guest suite with lots of closet space. Almost all rooms open to a screened lanai and the serene backyard! Laundry doesn’t have to be such a chore with an inside laundry room- rare in this neighborhood. Two car garage with circle driveway! Other highlights include 2023 HVAC, BRAND NEW $20,000 ROOF 2025, water softener system, automatic sprinkler system, updated windows, attic storage & so much more! Maximo Moorings is convenient to I-275, restaurants, shops and Maximo Marina which just underwent $20 million in renovations & upgrades! Only minutes to the Gulf Beaches, downtown St. Pete and only 20 minutes to Tampa!
Financial Considerations
Price:
$425,000
HOA Fee:
N/A
Tax Amount:
$7447.54
Price per SqFt:
$241.11
Tax Legal Description:
MAXIMO MOORINGS UNIT 4 BLK 15, LOT 32
Exterior Features
Lot Size:
9714
Lot Features:
FloodZone, City Limits, Landscaped, Near Golf Course, Near Marina, Near Public Transit, Paved
Waterfront:
No
Parking Spaces:
N/A
Parking:
Circular Driveway, Garage Door Opener, Garage Faces Side
Roof:
Shingle
Pool:
No
Pool Features:
N/A
Interior Features
Bedrooms:
2
Bathrooms:
2
Heating:
Central, Electric
Cooling:
Central Air
Appliances:
Dishwasher, Disposal, Dryer, Electric Water Heater, Microwave, Range, Refrigerator, Washer, Water Softener
Furnished:
Yes
Floor:
Carpet, Ceramic Tile
Levels:
One
Additional Features
Property Sub Type:
Single Family Residence
Style:
N/A
Year Built:
1970
Construction Type:
Concrete, Stucco
Garage Spaces:
Yes
Covered Spaces:
N/A
Direction Faces:
East
Pets Allowed:
Yes
Special Condition:
None
Additional Features:
Sliding Doors
Additional Features 2:
N/A
Map
- Address5053 43RD ST S
Featured Properties