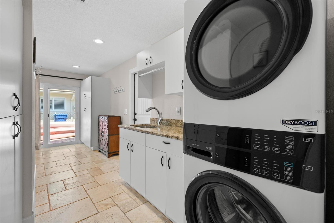
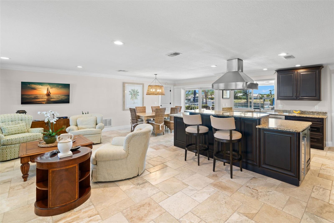

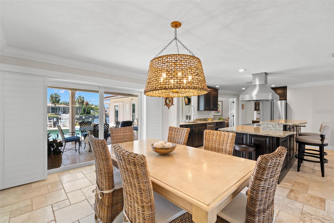
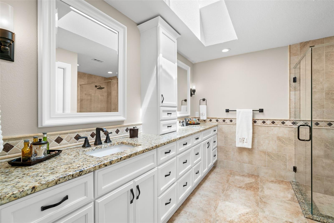


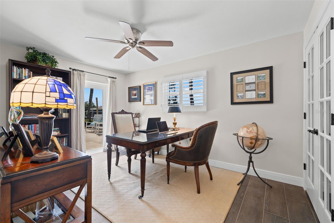
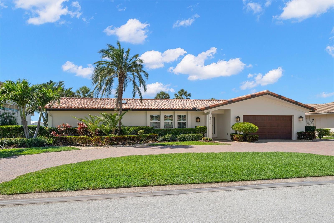
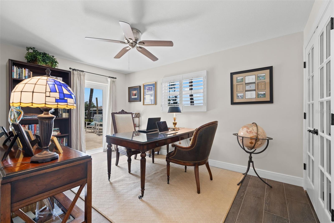
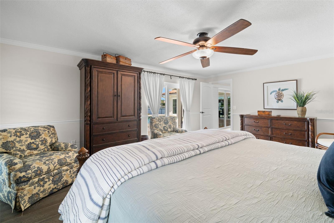
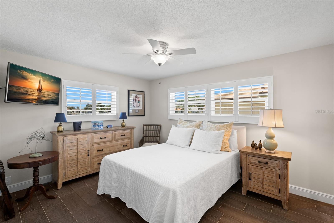



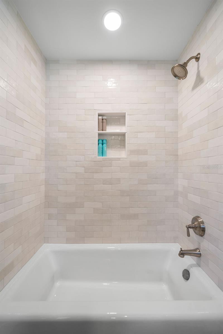
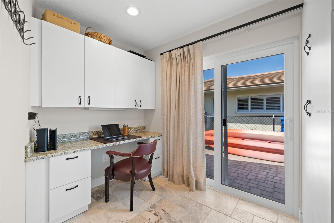
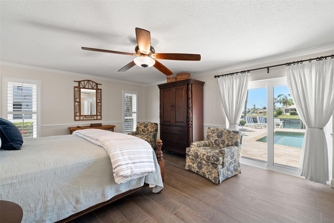
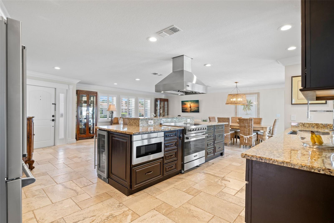
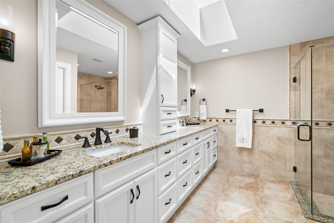
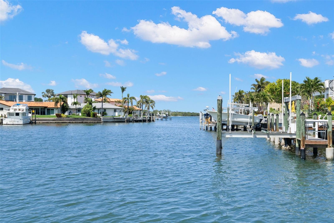

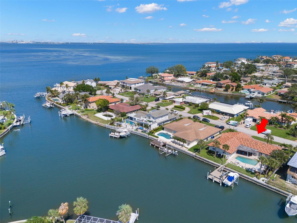
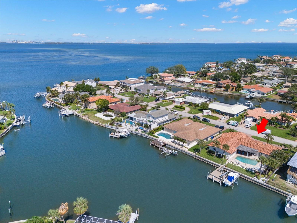
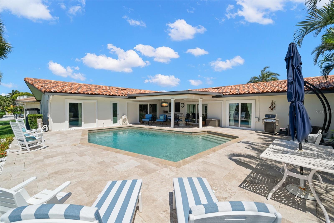


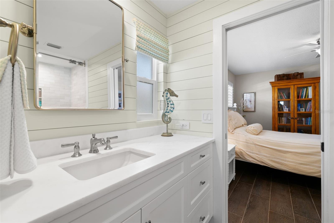

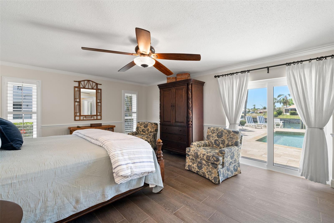
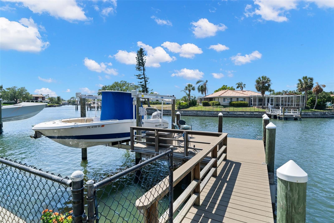
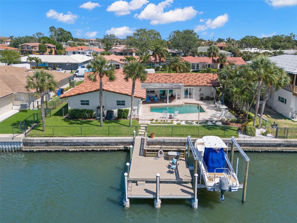
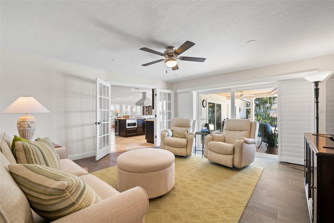
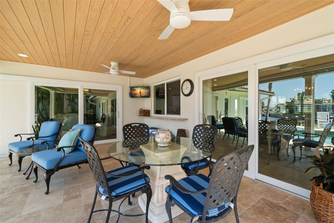
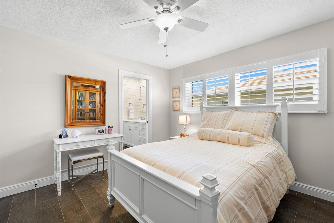
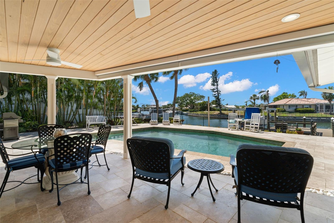
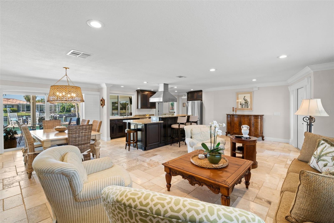
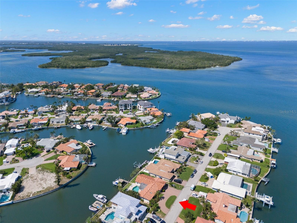
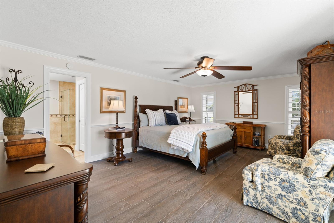
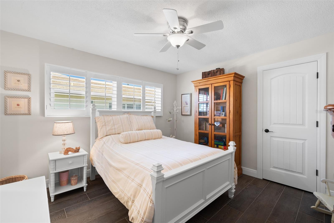
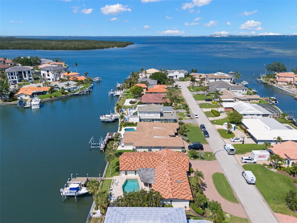
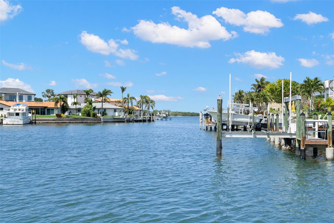
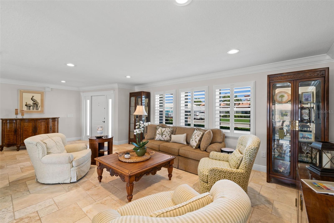
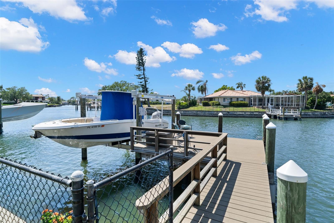
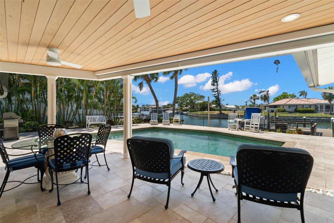
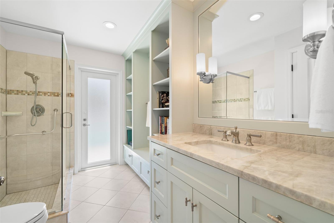


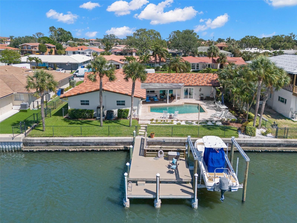
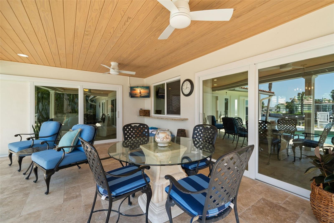
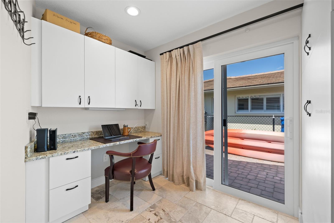
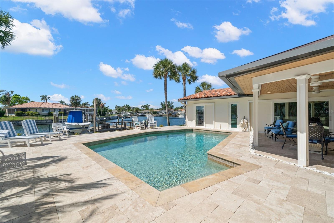
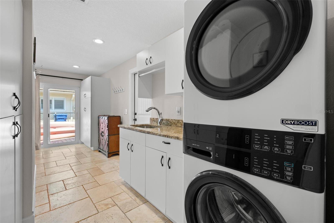

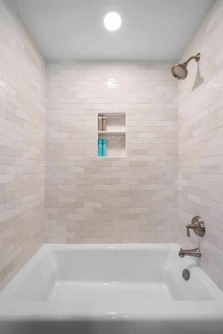
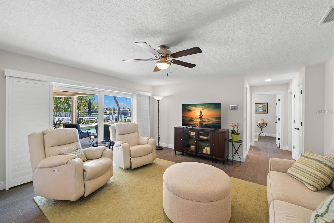
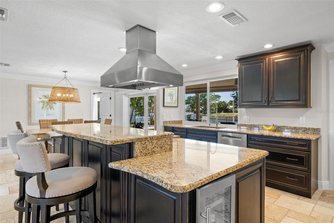
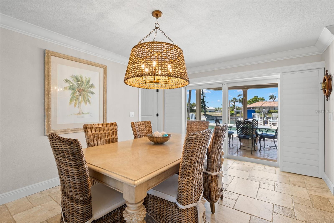
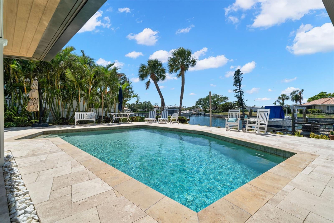
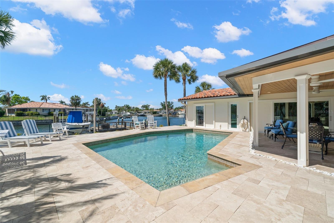
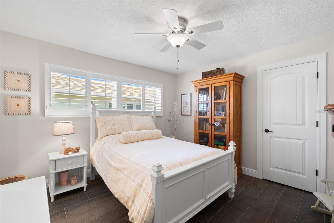
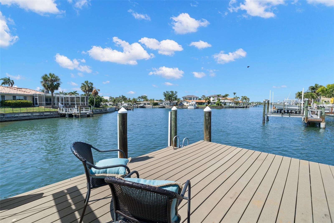



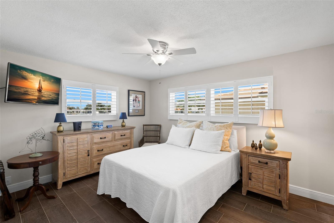

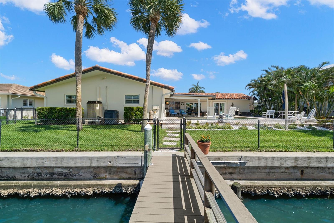
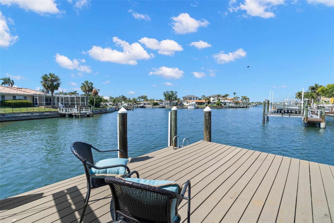
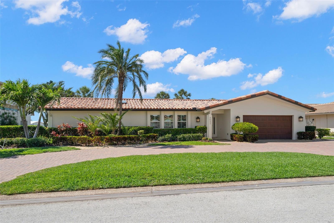

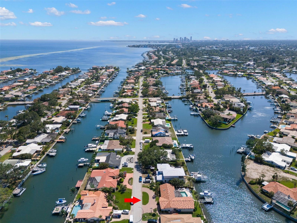
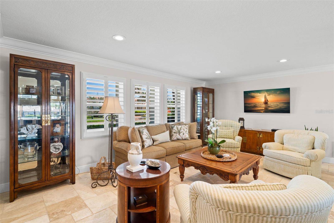
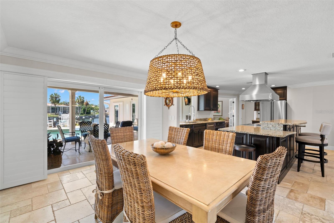

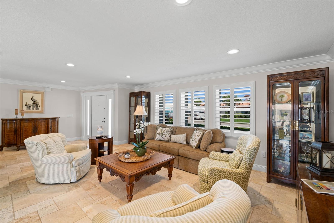
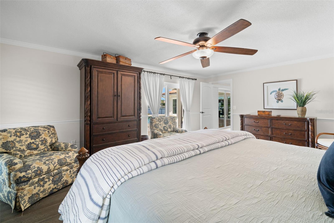
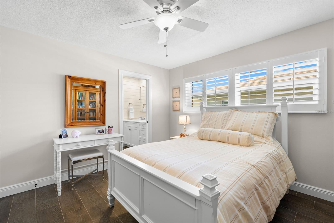


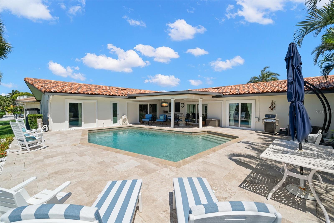



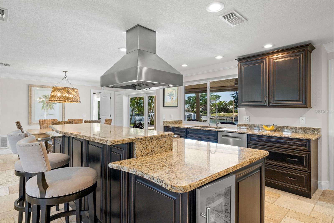
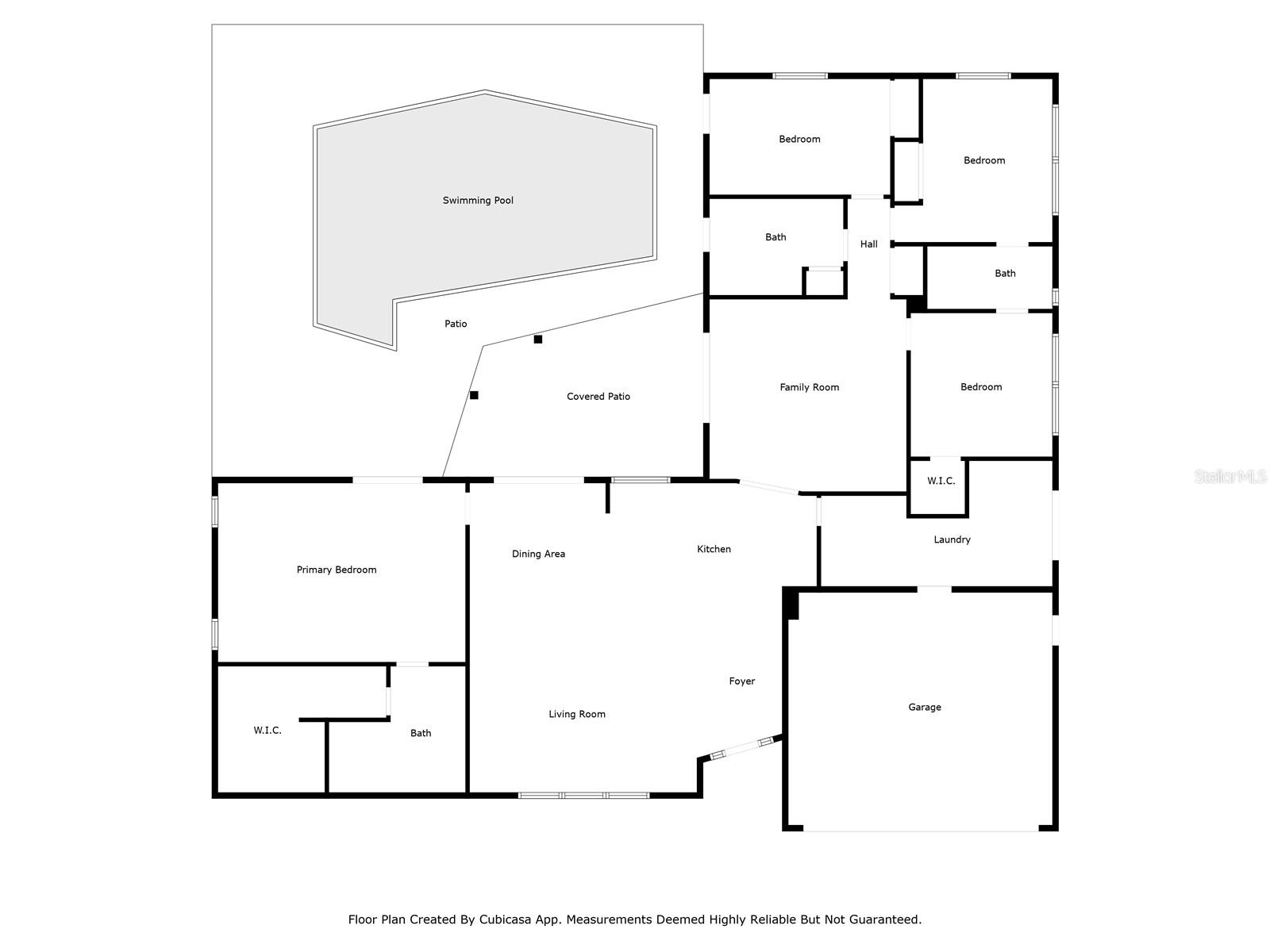


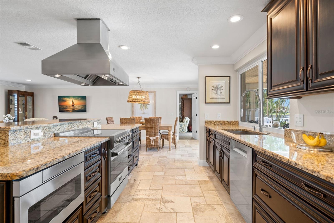
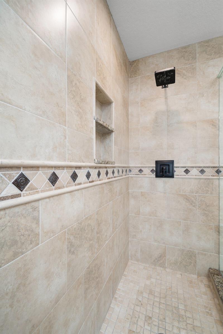
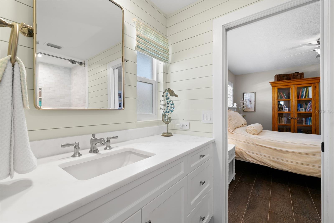
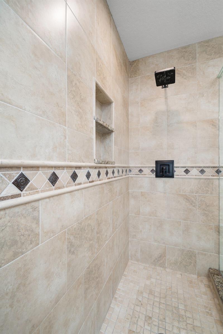
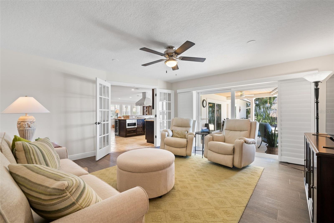
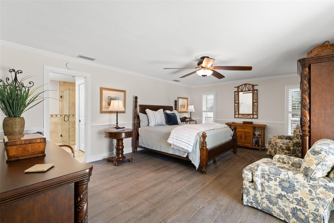
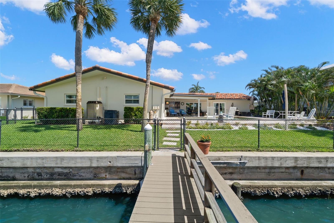
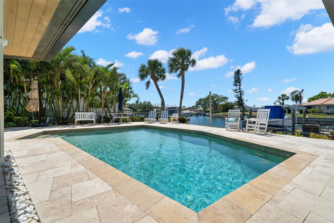
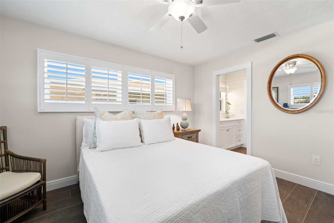




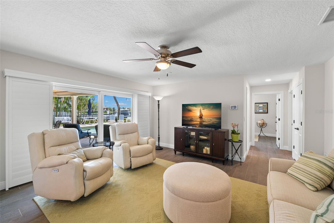
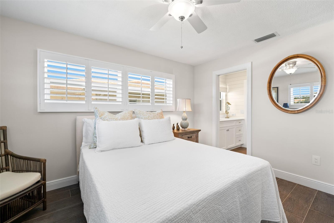
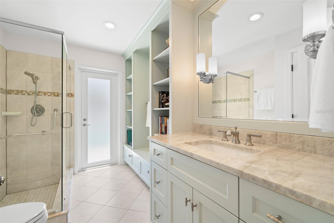



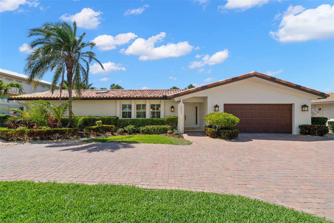
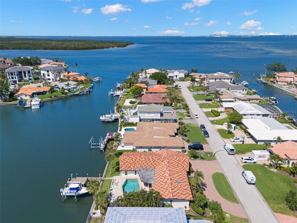
Active
2057 KANSAS AVE NE
$1,595,000
Features:
Property Details
Remarks
Situated in the sought-after waterfront neighborhood of Venetian Isles, this beautifully remodeled waterfront executive home offers the perfect blend of modern comfort and coastal elegance. With a split floor plan spanning 2,547 sq. ft., this 4-bedroom, 3-bathroom home plus a den is thoughtfully designed for both everyday living and entertaining. Upon entry, you're welcomed into a spacious open-concept kitchen, living, and dining area. The kitchen features a large cooking island, bar seating, beverage center, and high-end appliances—all new as of December 2024—including a Viking range and refrigerator, Bosch dishwasher, and Sharp microwave drawer. Just off the main living space is a versatile utility room with built-in cabinetry, a utility sink, pantry, Electrolux stackable washer & dryer, and a desk area. The owner’s suite is a private sanctuary with sliding glass doors to the patio, a walk-in closet, and a luxurious ensuite bath with double vanities and a custom walk-in shower. On the opposite side of the home, you’ll find two guest bedrooms connected by a Jack-and-Jill bath with custom finishes, a den, and a third guest room (currently used as an office) with direct pool access. A stylish pool bath with custom cabinetry and a linen closet completes the interior layout. The backyard retreat is a true oasis. A covered patio features a tongue-and-groove ceiling, sun/privacy shades, ceiling fans, pocket lighting, and a TV bracket for outdoor enjoyment. The sparkling pool is framed by an expansive travertine patio and lush tropical landscaping. For the boating enthusiast, this home offers a new 10,000 lb boat lift, a composite dock with a 14-foot walkout, and multiple dock levels for effortless water access. The 90-foot waterfront lot opens to a wide canal with views of Weedon Island and Tampa Bay—perfect for kayaking, paddle boarding, or sunset cruises right from your backyard. Additional premium features include a Trane AC system (2021), hurricane-impact windows and sliding doors, plantation shutters, travertine floors, paver circular driveway, and a fully fenced yard. Located just minutes from Downtown St. Pete, the beaches, and Tampa International Airport, this home offers the perfect balance of tranquility, convenience, and luxury.
Financial Considerations
Price:
$1,595,000
HOA Fee:
200
Tax Amount:
$15990.96
Price per SqFt:
$626.23
Tax Legal Description:
VENETIAN ISLES UNIT 2 BLK 7, LOT 10
Exterior Features
Lot Size:
9962
Lot Features:
Flood Insurance Required, City Limits, Street Dead-End
Waterfront:
Yes
Parking Spaces:
N/A
Parking:
Circular Driveway, Garage Door Opener, Guest, Oversized
Roof:
Tile
Pool:
Yes
Pool Features:
Gunite, In Ground, Lighting, Outside Bath Access, Tile
Interior Features
Bedrooms:
4
Bathrooms:
3
Heating:
Central, Electric
Cooling:
Central Air, Humidity Control
Appliances:
Dishwasher, Disposal, Dryer, Electric Water Heater, Freezer, Microwave, Range, Range Hood, Refrigerator, Tankless Water Heater, Washer, Wine Refrigerator
Furnished:
No
Floor:
Tile, Travertine
Levels:
One
Additional Features
Property Sub Type:
Single Family Residence
Style:
N/A
Year Built:
1970
Construction Type:
Block, Stucco
Garage Spaces:
Yes
Covered Spaces:
N/A
Direction Faces:
East
Pets Allowed:
Yes
Special Condition:
None
Additional Features:
Lighting, Rain Gutters, Sliding Doors
Additional Features 2:
Buyer to verify lease restrictions with the city of St. Petersburg.
Map
- Address2057 KANSAS AVE NE
Featured Properties