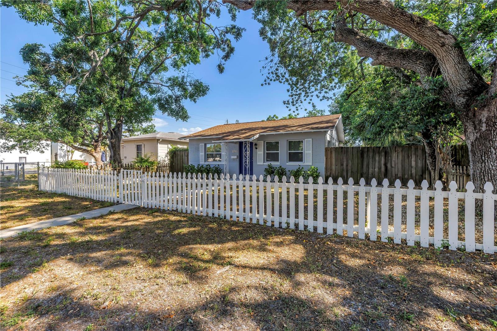
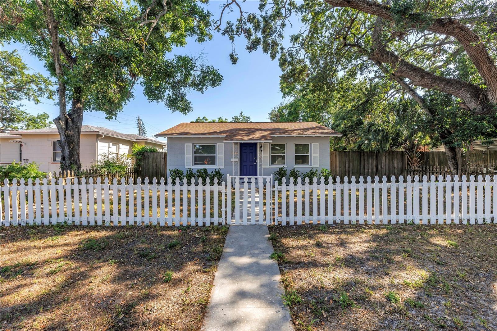
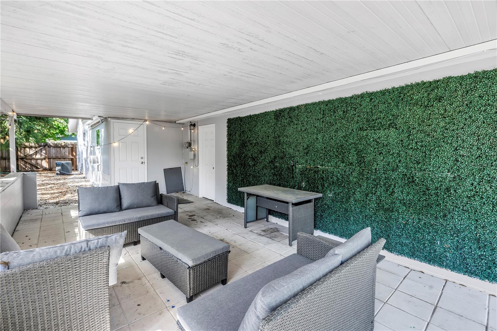
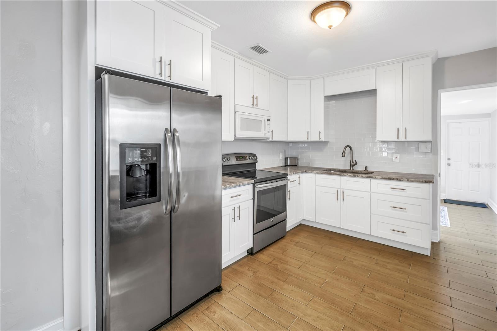
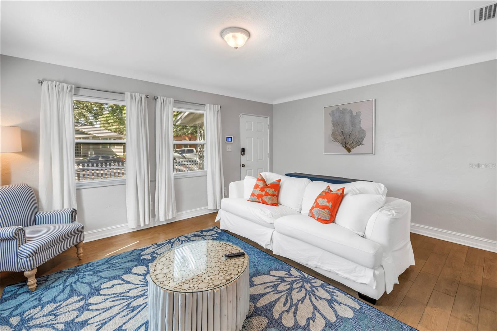
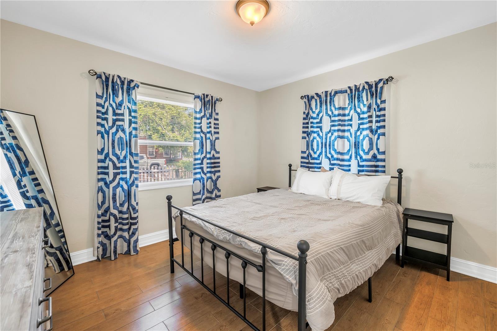
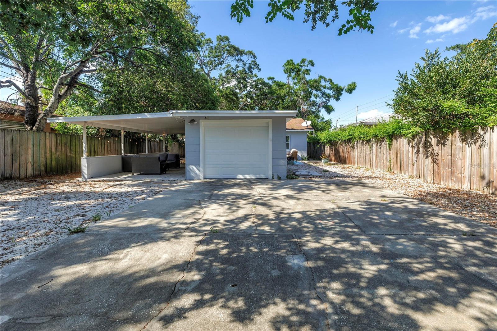
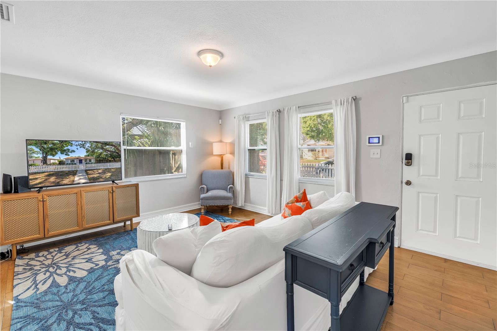
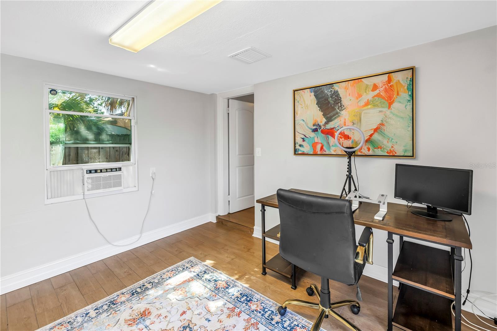
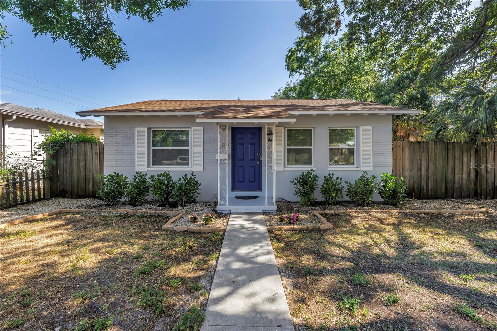
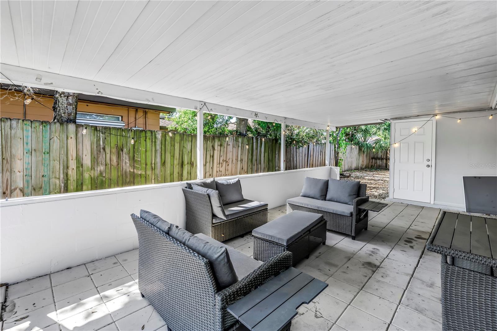
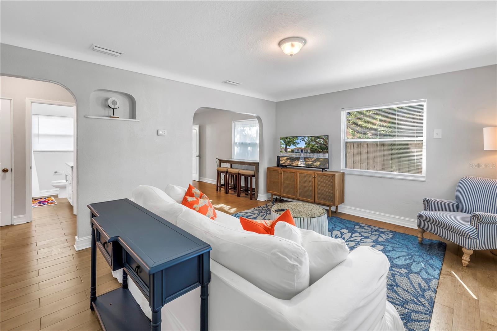
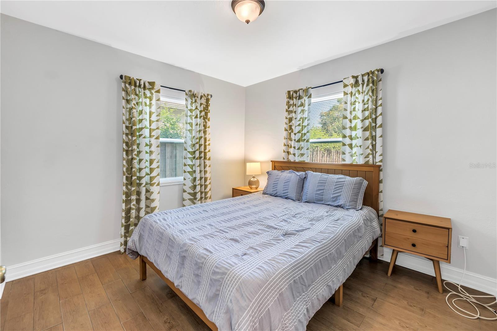
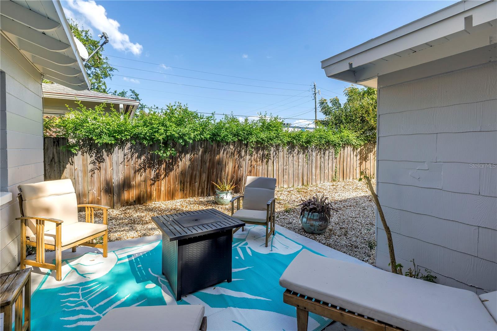
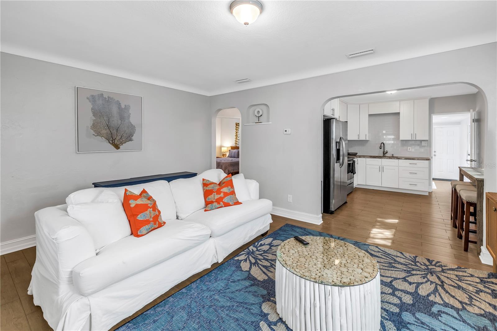
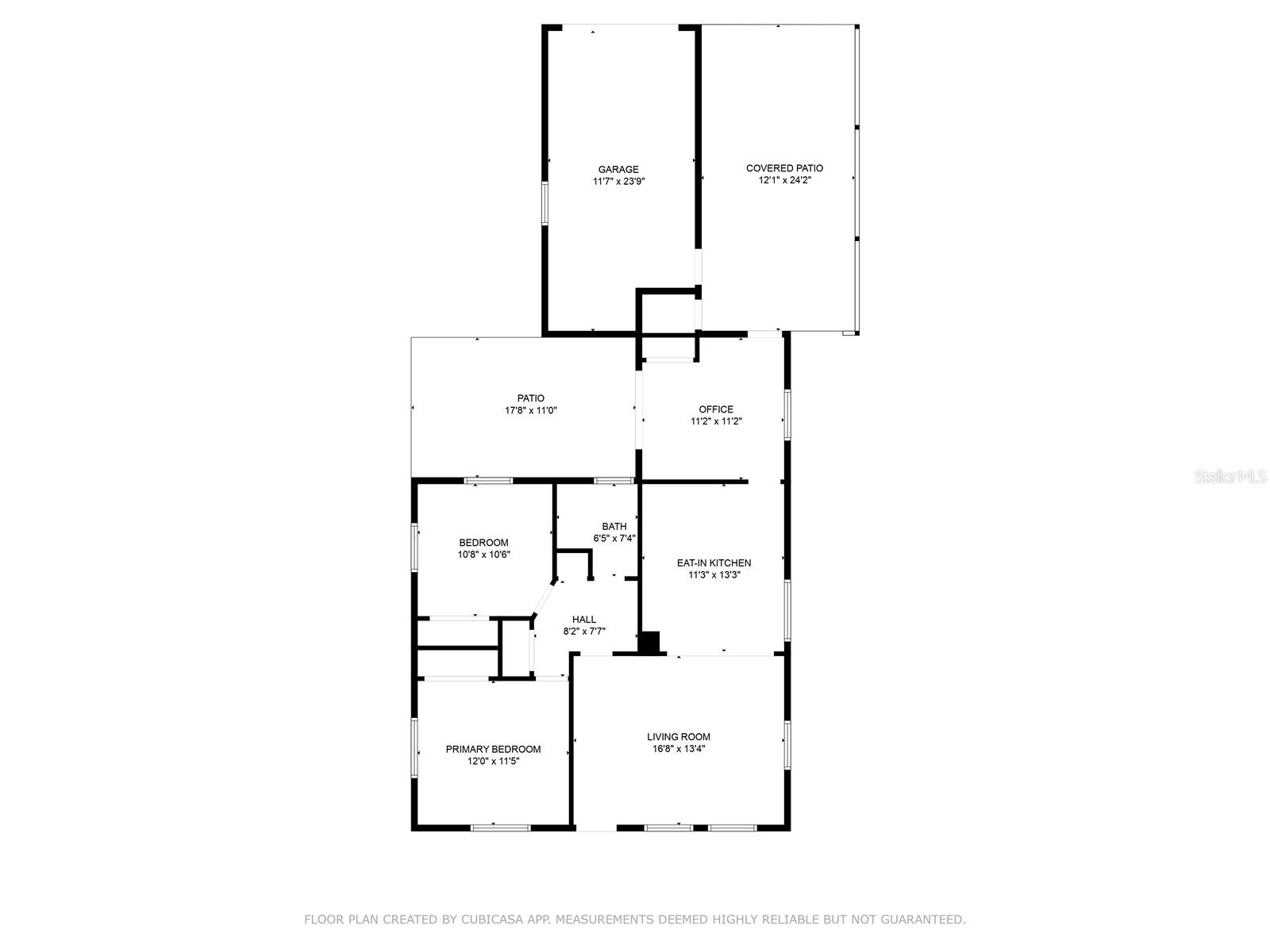
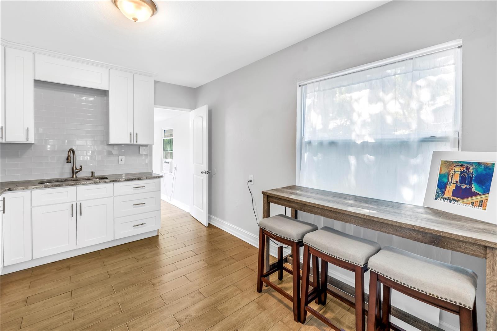
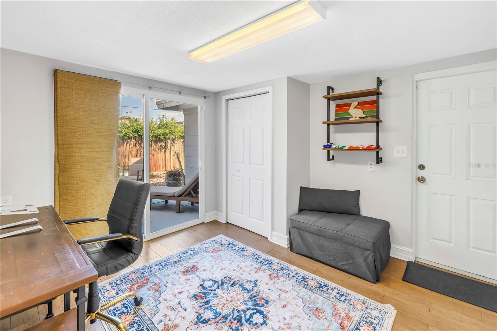
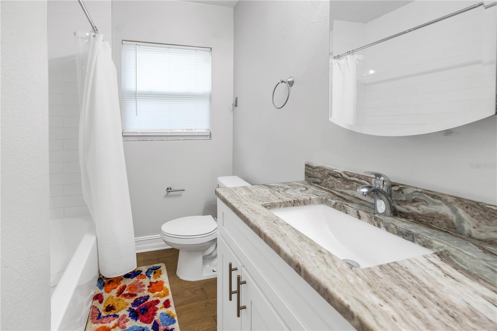
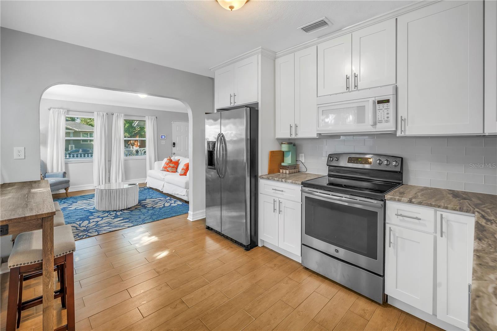
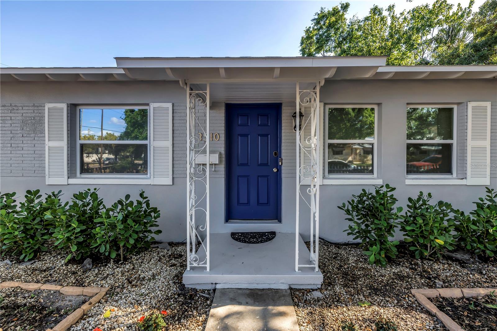
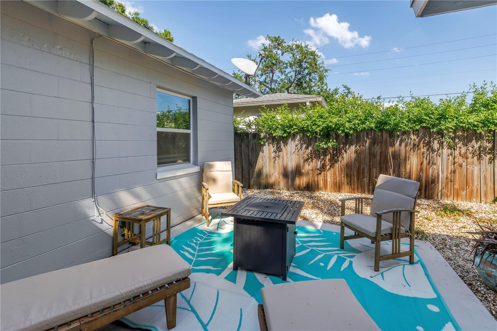
Active
3510 4TH AVE N
$369,000
Features:
Property Details
Remarks
NO FLOOD ZONE!!! Welcome to this adorable two-bedroom, one-bathroom bungalow with a versatile office space, nestled in the highly desirable Central Oak Park neighborhood. This cozy home sits on a generous lot (51x127) and features a picturesque white picket fence that adds to its curb appeal. As you are ready to step inside, you'll be greeted by a freshly painted exterior, that leads to a spacious and bright great room with gleaming hardwood floors and ceramic tile throughout. The open-concept living area flows seamlessly into the kitchen, which boasts sleek stainless steel appliances, granite countertops, and a cozy space perfect for casual meals. Both bedrooms are generously sized and share a charming hall bathroom with a shower/tub combination. The bonus room, currently used as an office space, offers sliding doors that open to a side patio, and another door that leads to the covered patio and garage entrance. Enjoy the convenience of a one-car garage equipped with a washer and dryer, plus additional driveway parking accessed from the alley. The property is fully gated, offering privacy and security. Located just moments from vibrant downtown, shopping, and beaches, this home offers the perfect blend of comfort and convenience! Furniture comes with the property with the right offer.
Financial Considerations
Price:
$369,000
HOA Fee:
N/A
Tax Amount:
$7265.8
Price per SqFt:
$375
Tax Legal Description:
POWERS CENTRAL PARK SUB BLK 8, LOT 2
Exterior Features
Lot Size:
6477
Lot Features:
City Limits, Near Public Transit, Sidewalk, Street Brick
Waterfront:
No
Parking Spaces:
N/A
Parking:
Driveway, On Street
Roof:
Shingle
Pool:
No
Pool Features:
N/A
Interior Features
Bedrooms:
2
Bathrooms:
1
Heating:
Central, Electric
Cooling:
Central Air, Mini-Split Unit(s)
Appliances:
Dishwasher, Dryer, Electric Water Heater, Microwave, Range, Refrigerator, Washer
Furnished:
No
Floor:
Ceramic Tile
Levels:
One
Additional Features
Property Sub Type:
Single Family Residence
Style:
N/A
Year Built:
1952
Construction Type:
Asbestos, Block
Garage Spaces:
Yes
Covered Spaces:
N/A
Direction Faces:
North
Pets Allowed:
No
Special Condition:
None
Additional Features:
Sliding Doors
Additional Features 2:
CHECK WITH CITY OF ST PETE FOR RULES
Map
- Address3510 4TH AVE N
Featured Properties