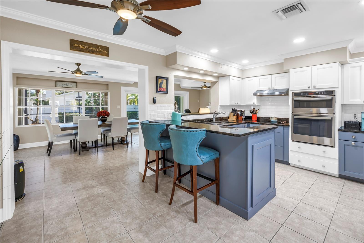
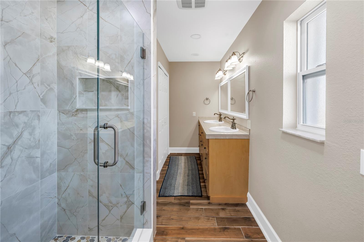
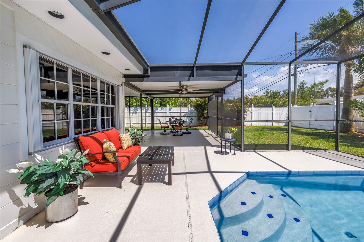
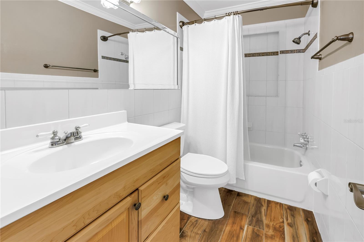
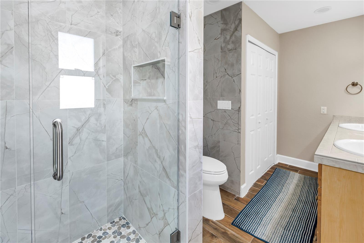
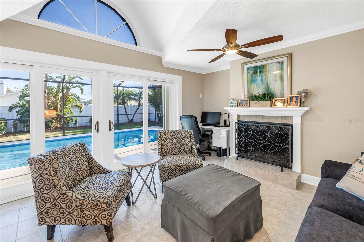
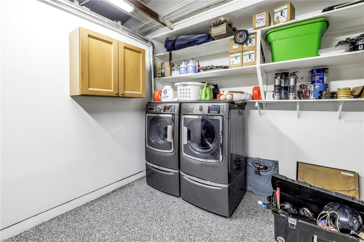
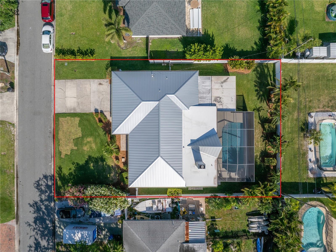
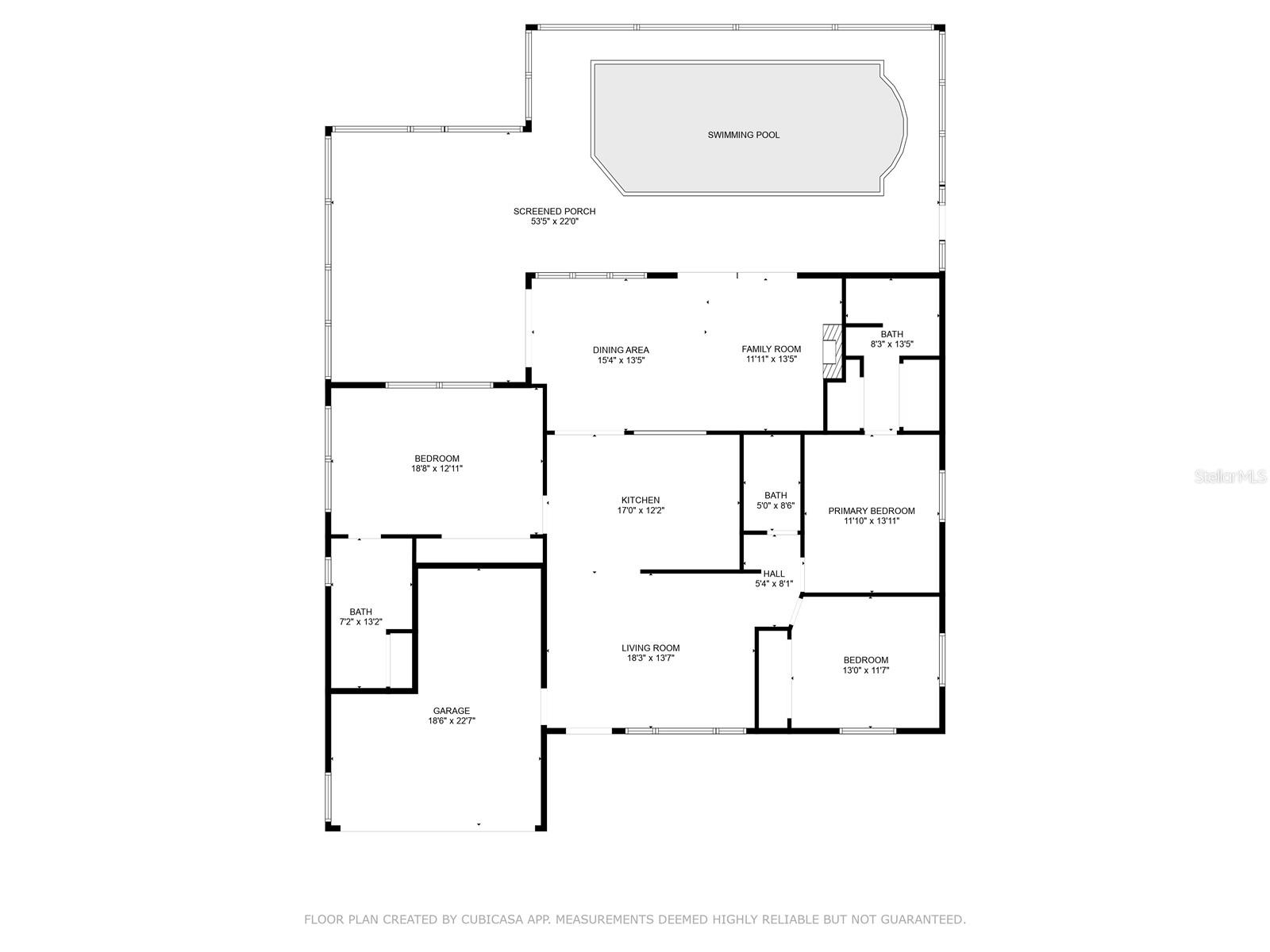
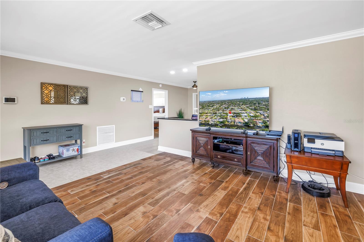
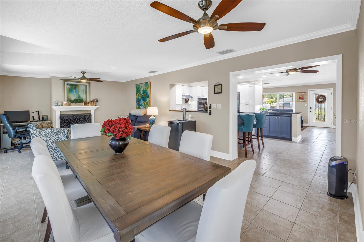
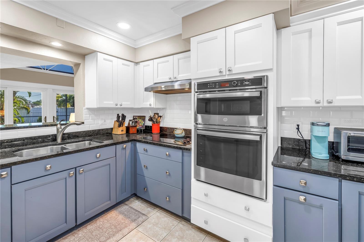
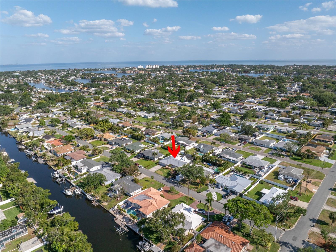
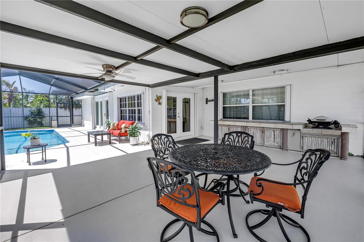
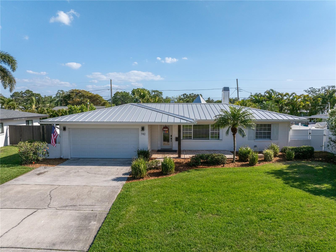
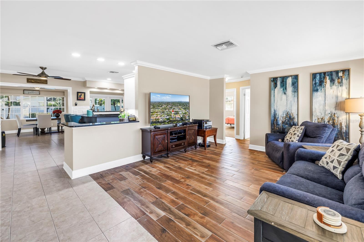
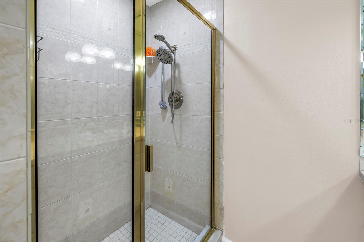
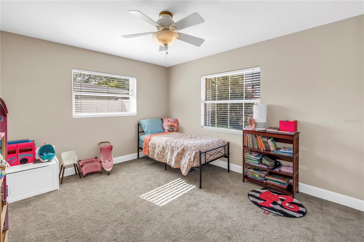
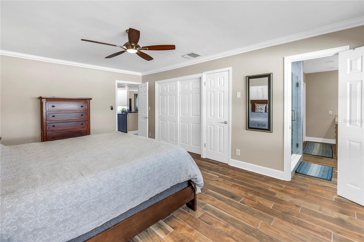
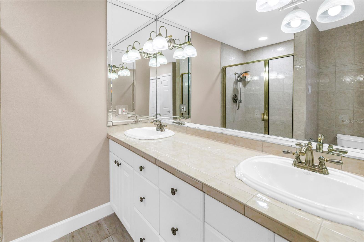
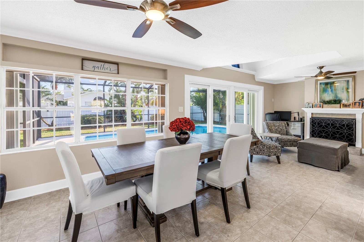
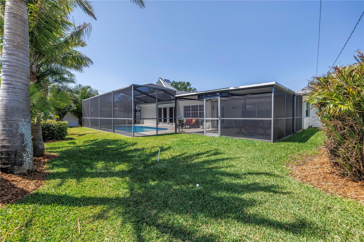
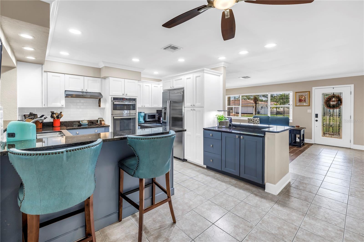
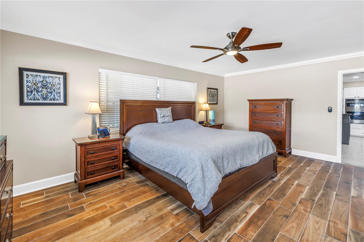
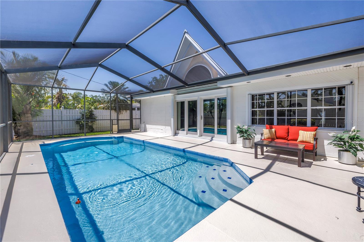
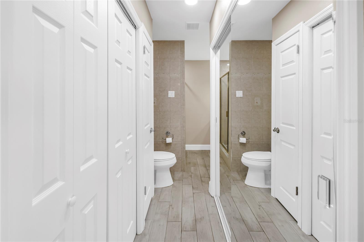
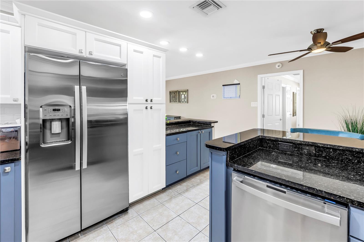
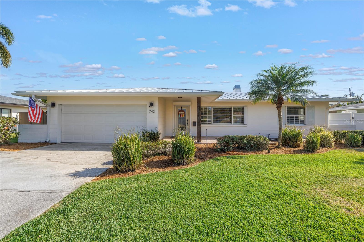
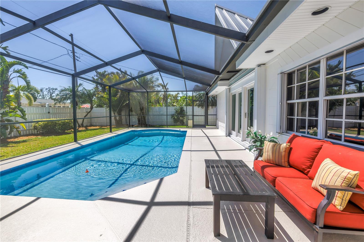
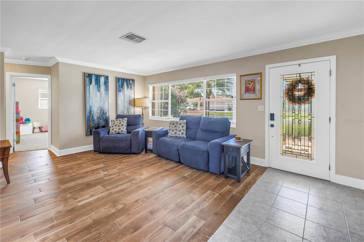
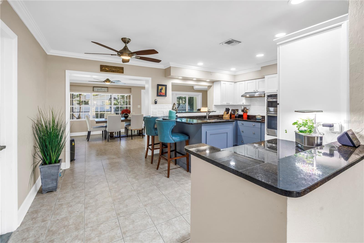
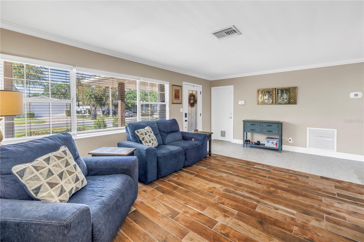
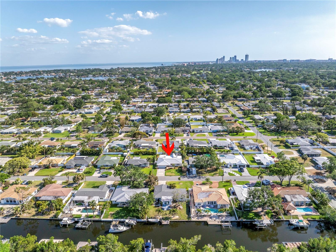
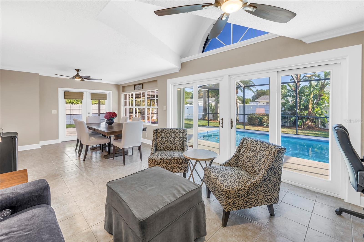
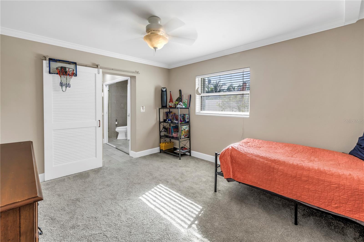
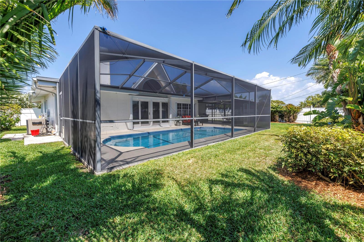
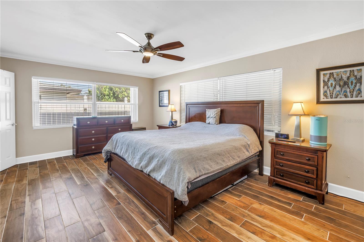
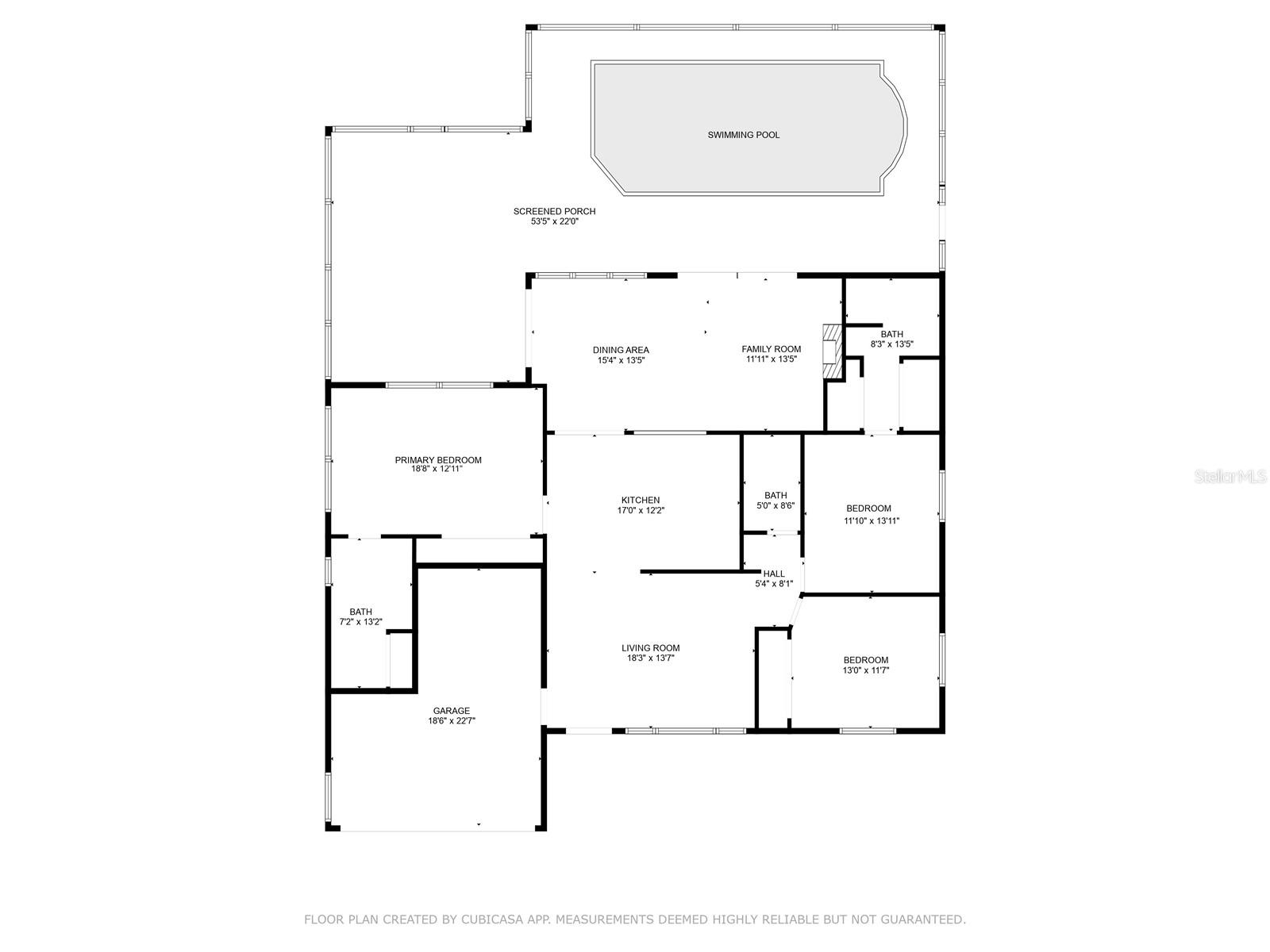
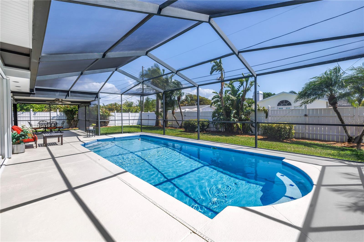

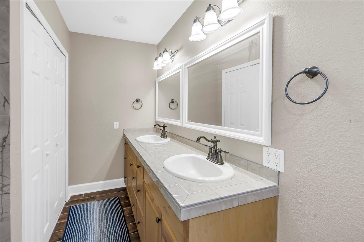
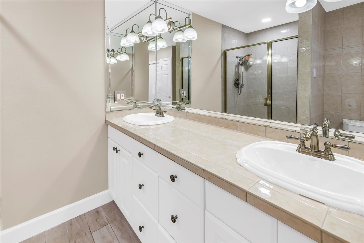
Sold
742 45TH AVE NE
$625,000
Features:
Property Details
Remarks
Nestled on a quiet street, this coastal-style home exudes warmth and comfort. Situated on a spacious 75 x 115 lot, the property offers 3 bedrooms and 3 baths. Upon entering through the lead glass door, you’re greeted by a bright, open floor plan that overlooks the backyard and sparkling pool. The split bedroom layout ensures privacy, with the primary bedroom offering a peaceful retreat complete with an en-suite bath featuring dual sinks and an updated shower. Two additional bedrooms are located off the living space—one is a well-sized room that shares a hall bath with a tub/shower combination, while the other, a second primary bedroom, is large and includes its own generous bathroom with dual sinks and a shower. The kitchen, with newer stainless steel appliances and granite countertops, overlooks both the family and backyard spaces, making it a true chef’s dream. The family room features a cozy fireplace, sliding French doors that open to the pool deck, and another French door that leads out to a large screened enclosure. The dining area is perfectly positioned to enjoy meals while overlooking the pool and surrounding green space. The screened enclosure extends the living area, making it an ideal spot for evening drinks or snacks. The refreshing pool is ready for you to dive into on those warm summer days, and the expansive backyard offers green space for a play structure or storage shed. The property is surrounded by a vinyl fence for added privacy. The garage provides space for one car and a golf cart, and the washer and dryer are conveniently located within. Hurricane shutters offer a peace of mind during any storms. new electrical panel, water heater, pool pump, carpet and the garage floor has epoxy put down. Close to shopping, interstate, parks and downtown St Pete.
Financial Considerations
Price:
$625,000
HOA Fee:
N/A
Tax Amount:
$9733.07
Price per SqFt:
$310.02
Tax Legal Description:
CRISP MANOR 1ST ADD BLK 1, LOT 23
Exterior Features
Lot Size:
8364
Lot Features:
Flood Insurance Required, FloodZone, City Limits, Near Public Transit, Paved
Waterfront:
No
Parking Spaces:
N/A
Parking:
Driveway, Garage Door Opener, Golf Cart Parking, On Street
Roof:
Metal
Pool:
Yes
Pool Features:
Chlorine Free, Deck, Gunite, Heated, In Ground, Lighting, Salt Water, Screen Enclosure, Tile
Interior Features
Bedrooms:
3
Bathrooms:
3
Heating:
Central, Electric
Cooling:
Central Air
Appliances:
Built-In Oven, Cooktop, Dishwasher, Disposal, Dryer, Electric Water Heater, Microwave, Range Hood, Refrigerator, Washer
Furnished:
No
Floor:
Carpet, Ceramic Tile
Levels:
One
Additional Features
Property Sub Type:
Single Family Residence
Style:
N/A
Year Built:
1962
Construction Type:
Block
Garage Spaces:
Yes
Covered Spaces:
N/A
Direction Faces:
North
Pets Allowed:
No
Special Condition:
None
Additional Features:
Hurricane Shutters, Rain Gutters, Sliding Doors
Additional Features 2:
CHECK WITH CITY OF ST PETE FOR LEASING RULES
Map
- Address742 45TH AVE NE
Featured Properties