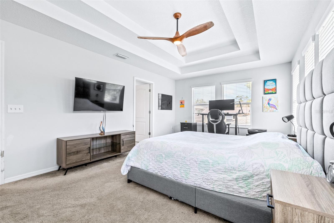
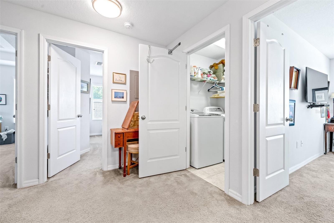
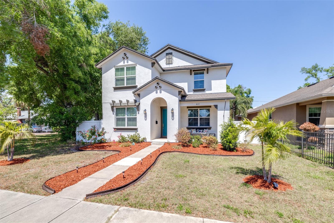
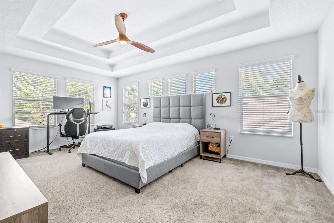
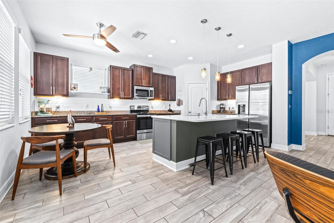
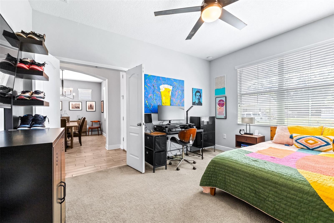
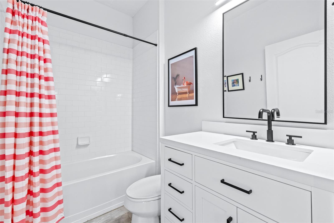
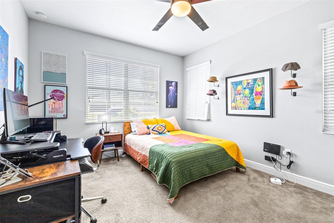
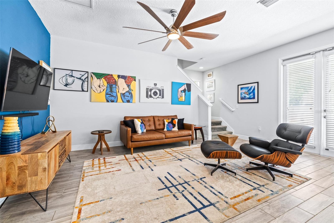
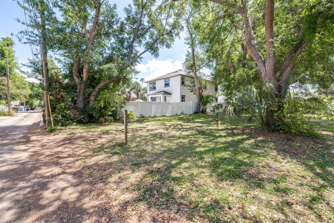
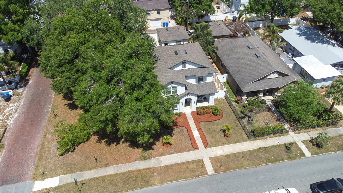
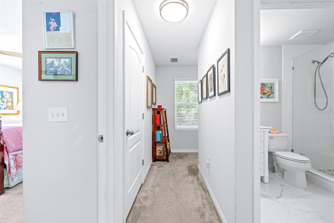
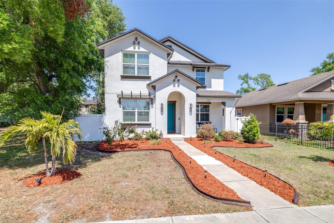
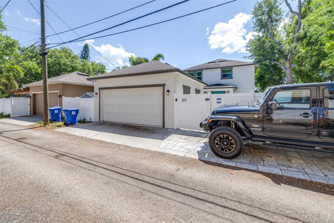
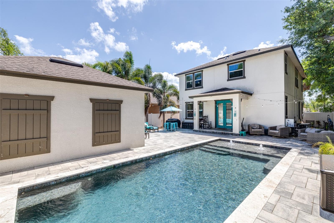
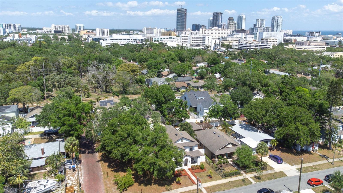
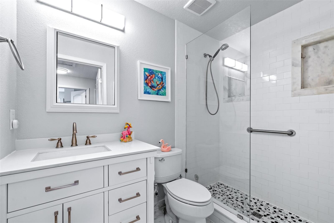
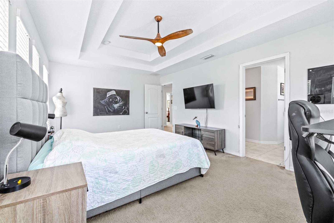
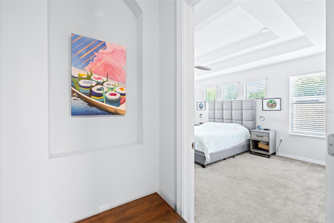
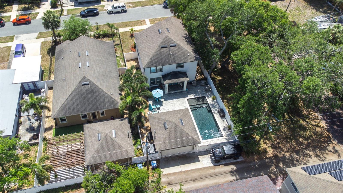
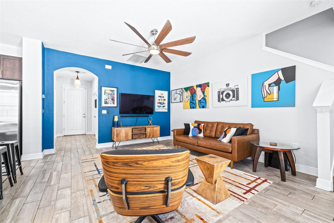
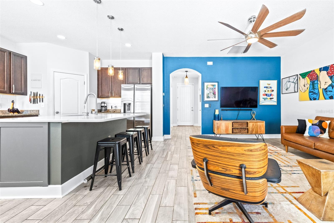
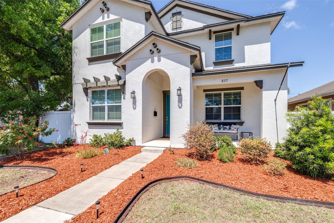
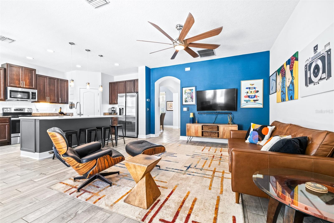
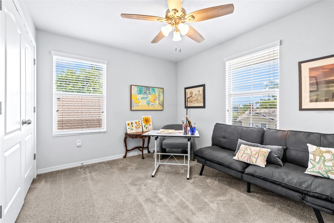
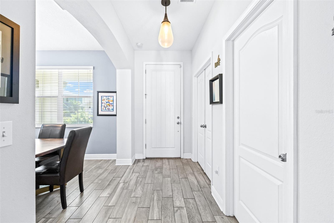
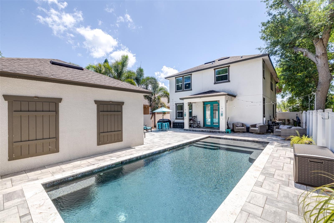
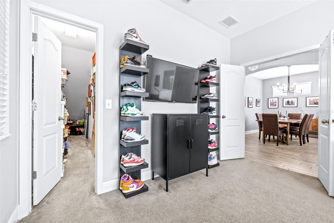
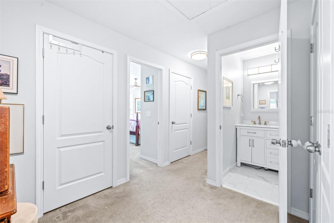
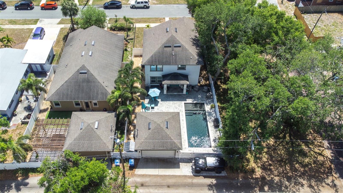
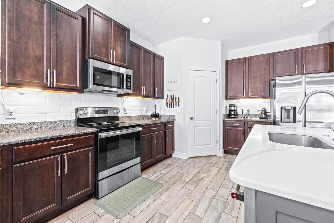
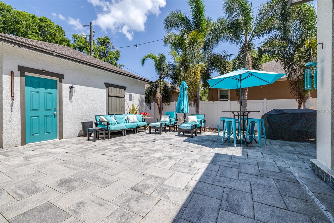
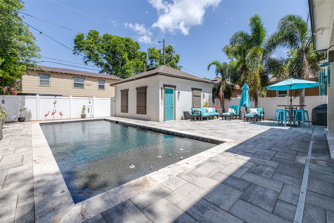
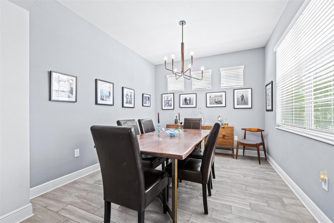
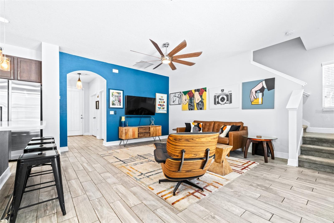
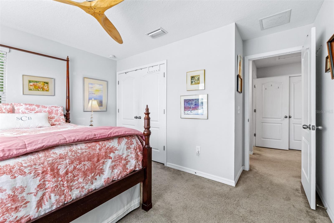
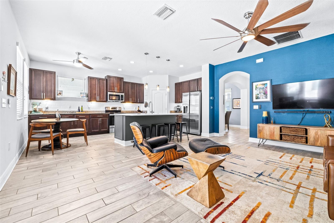
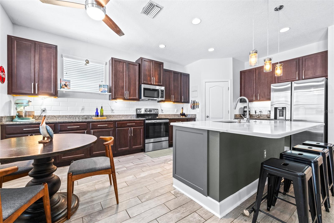
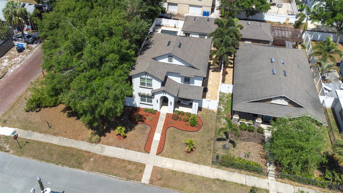
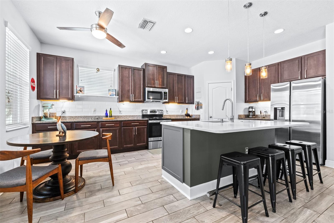
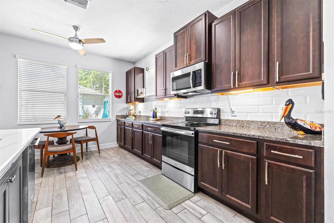
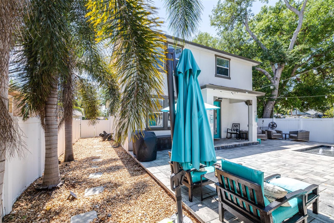
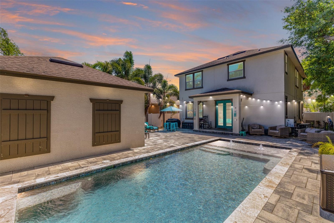
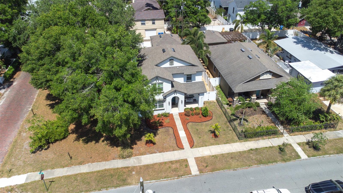
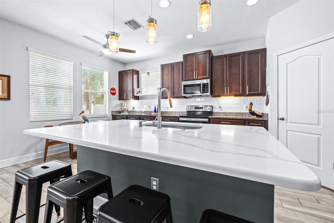
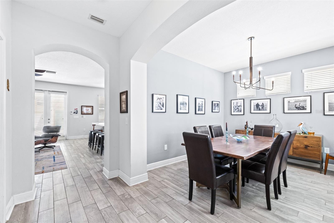
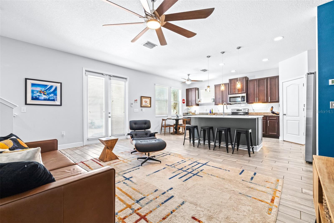
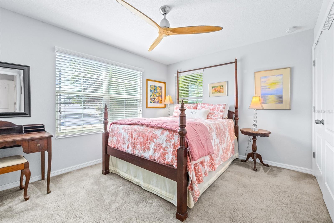
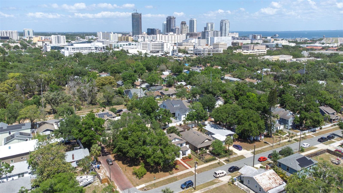
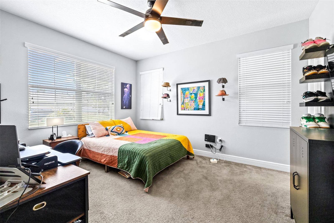
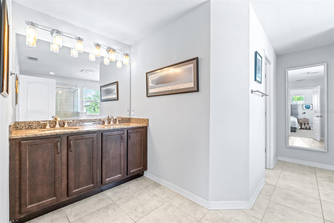
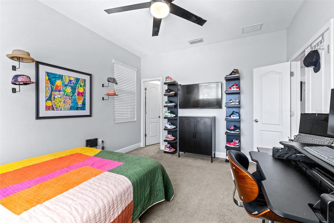
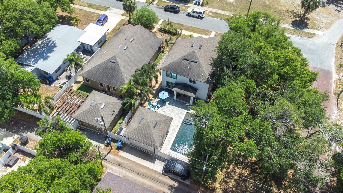
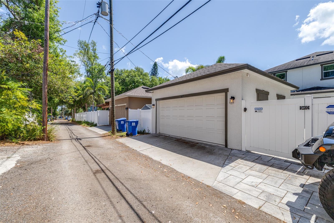
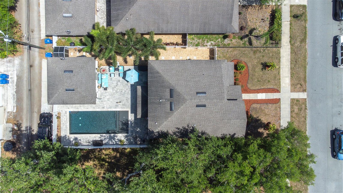
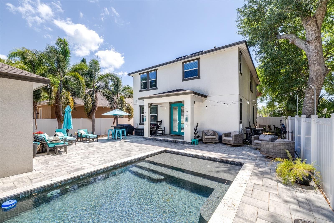
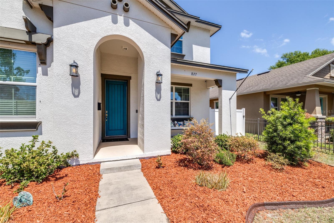
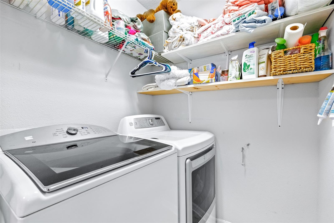
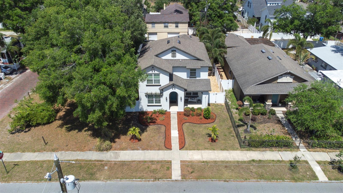
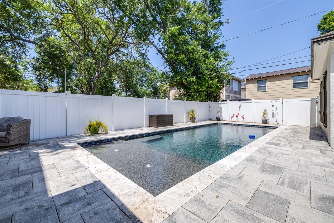
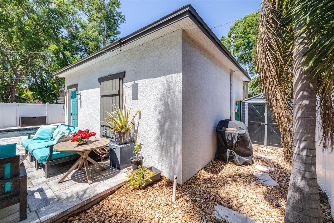
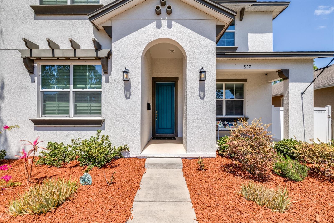
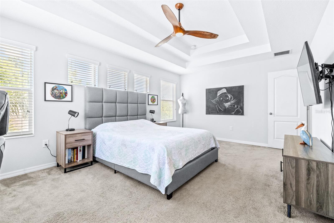
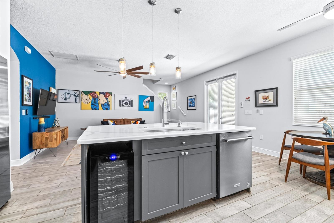
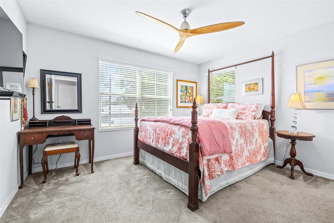
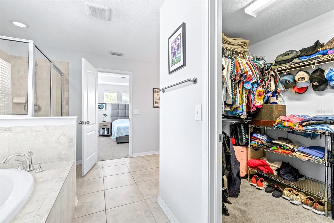
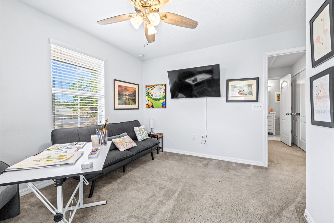
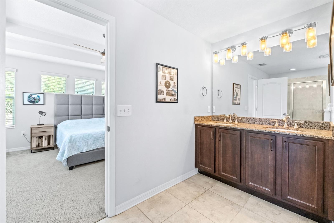
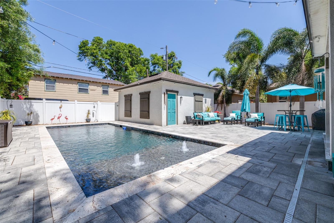
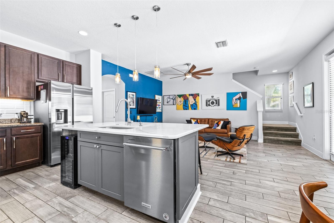
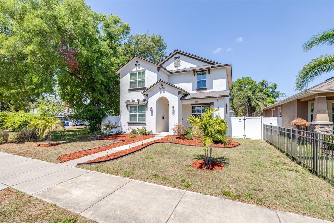
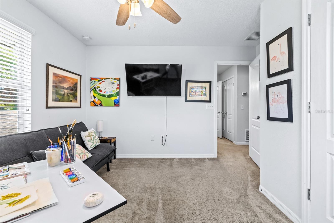
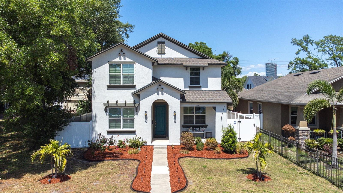
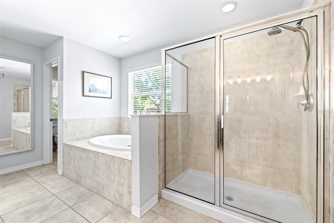
Active
827 12TH AVE S
$849,000
Features:
Property Details
Remarks
Experience the perfect blend of historic charm and modern luxury in this stunning 4-bedroom, 3-bathroom pool home, located in the highly sought-after Roser Park neighborhood just minutes from vibrant downtown St. Petersburg. Built in 2017, this two-story home is tucked away at the end of a quiet street, offering privacy, serene wooded views, and private alley access to a spacious two-car garage. Step through the grand oversized front door into an inviting space with soaring ceilings and elegant tile floors. The front bonus room offers endless possibilities—it can serve as a home office, movie room, formal dining room, or additional living space. The spacious kitchen is a standout feature, boasting expansive counter and cabinet space, stainless steel appliances, granite and quartz countertops, a walk-in pantry, and a built-in wine fridge. The open-concept layout flows seamlessly into the bright and airy living room, making it perfect for entertaining. French doors lead out to the private backyard oasis, where you’ll find a gorgeous custom saltwater pool surrounded by luxury pavers, creating an elegant and low-maintenance outdoor space. The fenced backyard provides a tranquil retreat with plenty of space for pets, family, and friends. Upstairs, the luxurious master suite boasts a tray ceiling, a spacious walk-in closet, and a spa-like en suite with double vanities, a soaking tub, and a glass-enclosed shower. Two additional bedrooms, a full bathroom, and a laundry room complete the second floor. Located near Johns Hopkins All Children’s Hospital, USF, parks, marinas, restaurants, and boutiques, this home offers unparalleled convenience and charm. Don’t miss out on this incredible opportunity to live just minutes from the best of downtown St. Pete—schedule your showing today! No Flood Zone!
Financial Considerations
Price:
$849,000
HOA Fee:
N/A
Tax Amount:
$8958
Price per SqFt:
$373.68
Tax Legal Description:
EASTERBROOK LOT 35
Exterior Features
Lot Size:
6111
Lot Features:
N/A
Waterfront:
No
Parking Spaces:
N/A
Parking:
Alley Access, Garage Faces Rear, Guest
Roof:
Shingle
Pool:
Yes
Pool Features:
In Ground, Salt Water
Interior Features
Bedrooms:
4
Bathrooms:
3
Heating:
Central
Cooling:
Central Air
Appliances:
Dishwasher, Disposal, Dryer, Microwave, Range, Refrigerator, Washer, Wine Refrigerator
Furnished:
Yes
Floor:
Carpet, Ceramic Tile
Levels:
Two
Additional Features
Property Sub Type:
Single Family Residence
Style:
N/A
Year Built:
2017
Construction Type:
Block, Stucco
Garage Spaces:
Yes
Covered Spaces:
N/A
Direction Faces:
South
Pets Allowed:
Yes
Special Condition:
None
Additional Features:
Hurricane Shutters
Additional Features 2:
Verify with City/County.
Map
- Address827 12TH AVE S
Featured Properties