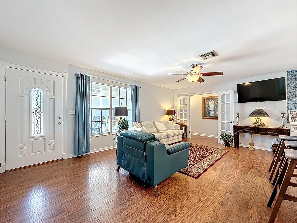
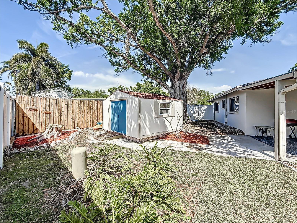
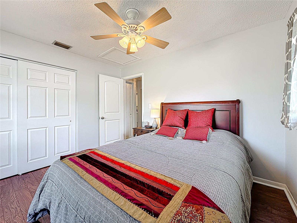
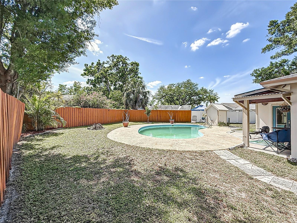
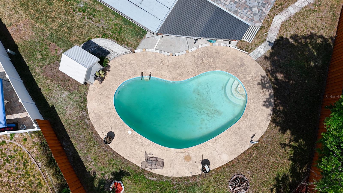
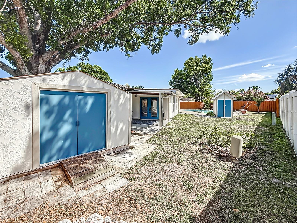
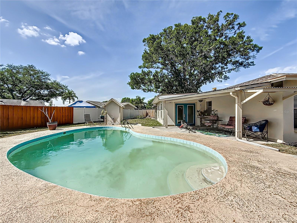
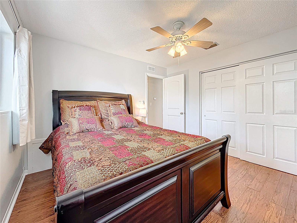
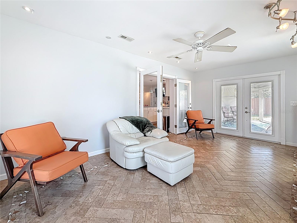
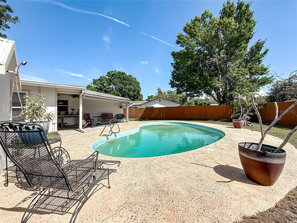
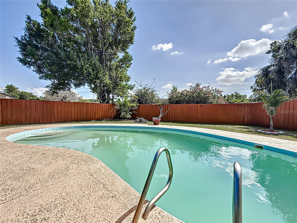
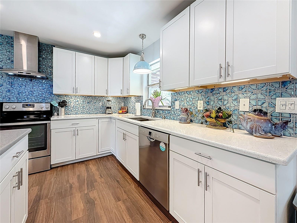
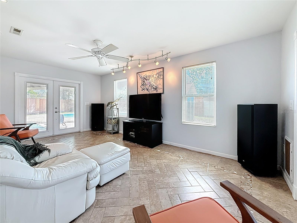
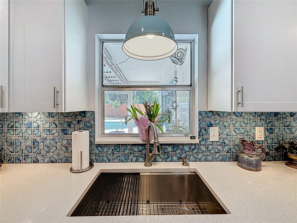
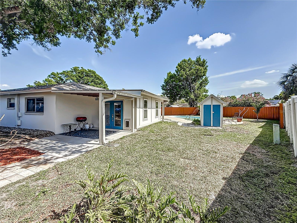
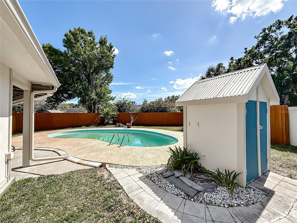
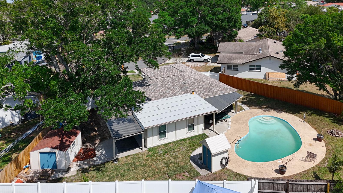
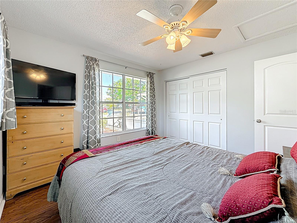
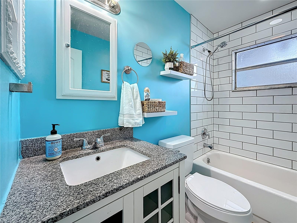
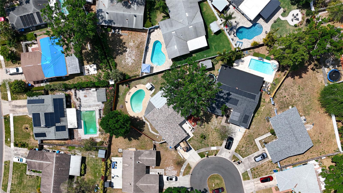
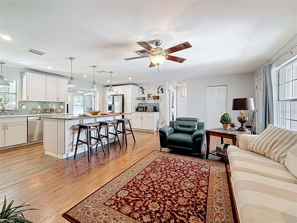
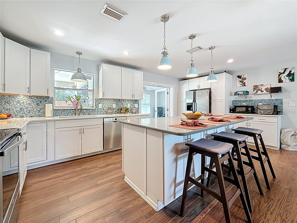
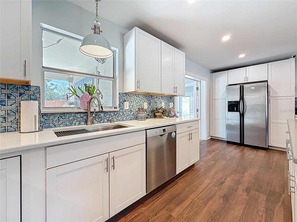
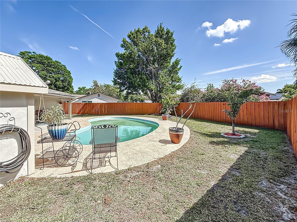
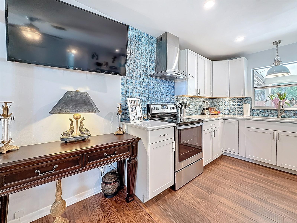
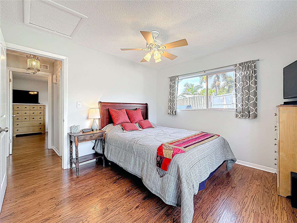
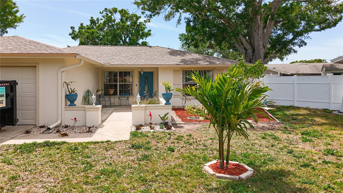
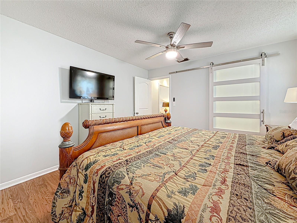
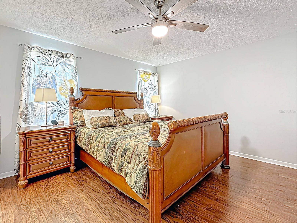
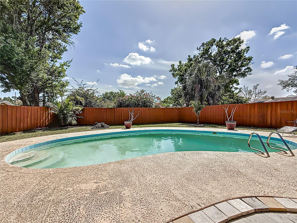
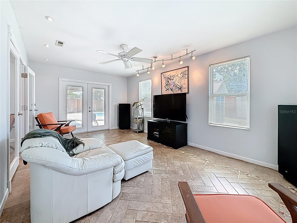
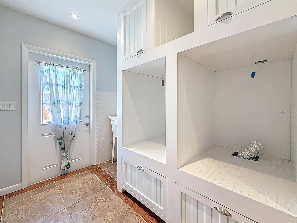
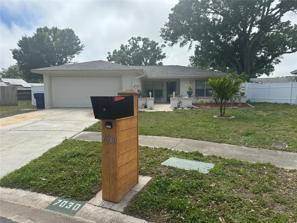

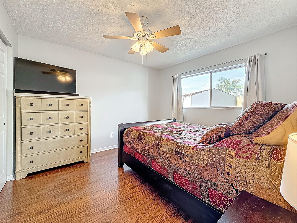
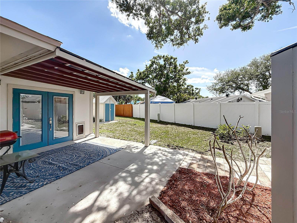
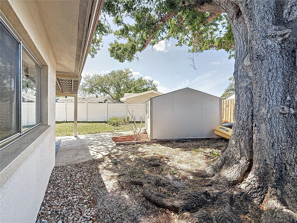
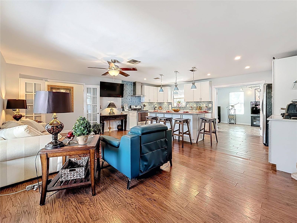

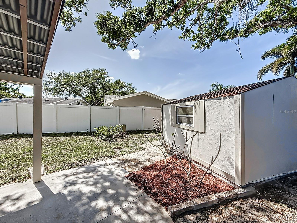
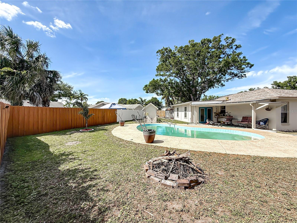
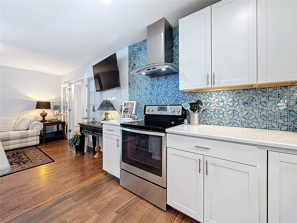
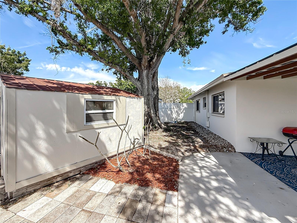
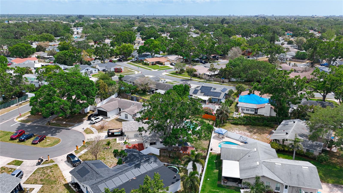

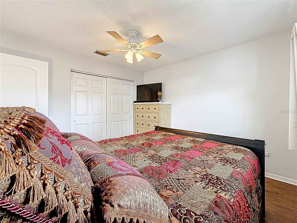
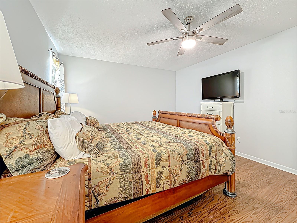
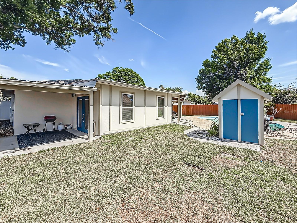
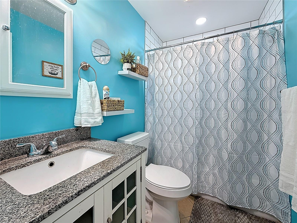
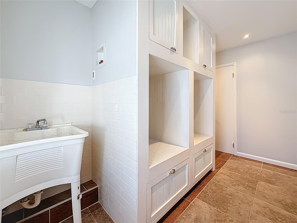
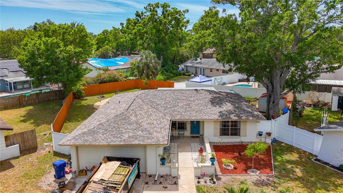
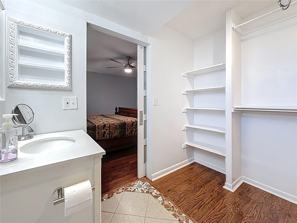
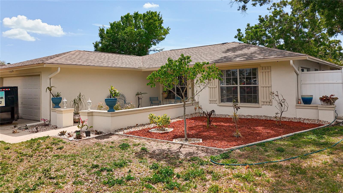
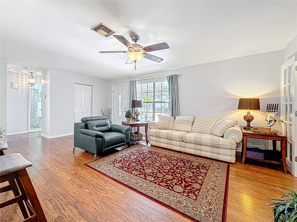
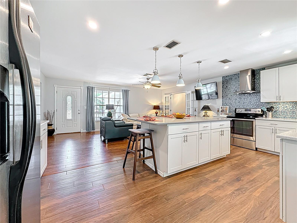
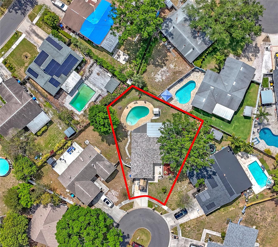
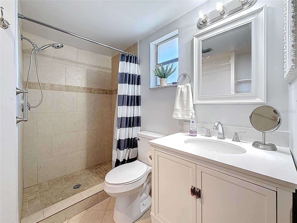
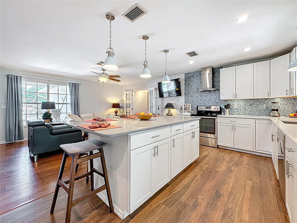
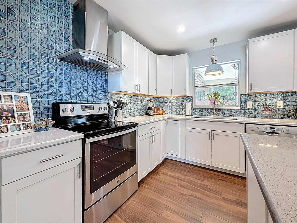
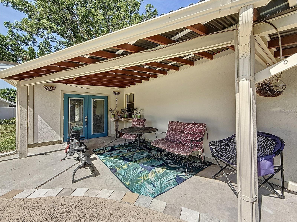
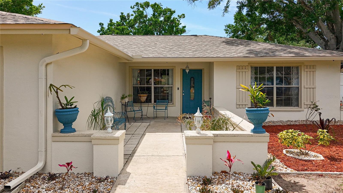

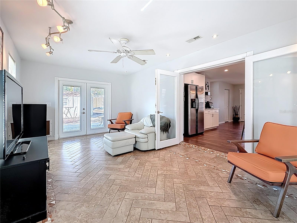
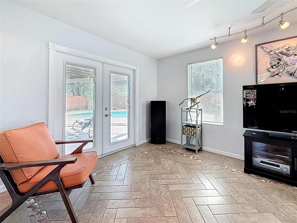
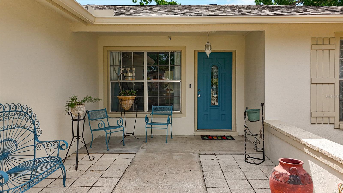
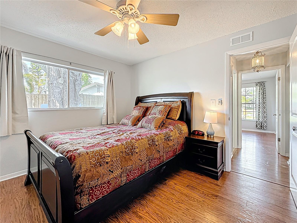
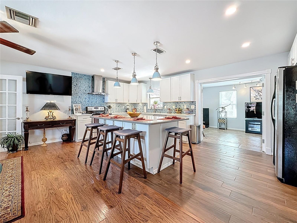
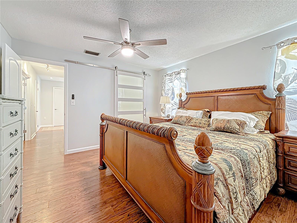
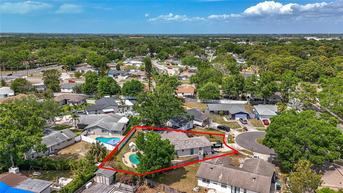
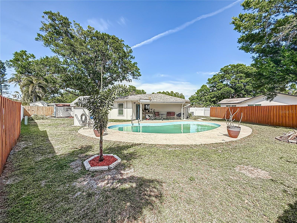
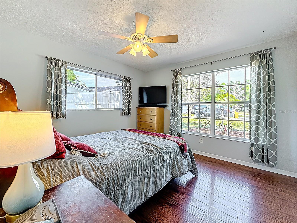
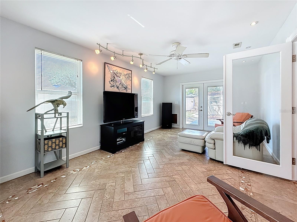
Active
7030 DALKEITH AVE N
$499,900
Features:
Property Details
Remarks
Beautiful Bonnie Bay home with pie shaped lot on Cul-de-sac. This home is move in ready with many upgrades, including Brand new roof March 2025, HVAC 2020, remodeled gourmet kitchen with white cabinets, quartz counter-tops, stainless appliances and huge center island with breakfast bar for 4 or 5 seats. The split bedroom plan offers a large private Master Suite with private bathroom (also updated) and large walk-in closet. The other 2 bedrooms are generous in size and the updated guest bathroom separates them. The flooring is updated with laminate in the main areas of the home and bedrooms. The beautiful family room has ceramic tile floors and can be closed off from the kitchen/living room using the double French doors. There are 2 exit doors to the back yard from the family room. Access the covered patio with another breakfast bar and it is open to the sparkling inground pool. The pool pump and filter are housed in a cute little shed next to the pool and it has an outdoor shower for rinsing off after a swim. The other side of the extra-large back yard has another large shed and room to store bikes, kayaks or smaller boats and campers. Bonnie Bay is centrally located near bus lines, grocery stores, shopping mall and restaurants. Tampa International Airport is only a 30 min. drive. Madeira Beach & John's Pass are 6.5 miles away, about a 15 min. drive to sugar-white sandy beaches. This home will not last long, make an appointment to see for yourself.
Financial Considerations
Price:
$499,900
HOA Fee:
N/A
Tax Amount:
$4037.92
Price per SqFt:
$324.61
Tax Legal Description:
BONNIE BAY UNIT ONE BLK 4, LOT 31
Exterior Features
Lot Size:
8856
Lot Features:
Cul-De-Sac, City Limits, Irregular Lot, Landscaped, Sidewalk, Paved, Private
Waterfront:
No
Parking Spaces:
N/A
Parking:
Garage Door Opener
Roof:
Shingle
Pool:
Yes
Pool Features:
Gunite, In Ground
Interior Features
Bedrooms:
3
Bathrooms:
2
Heating:
Central, Electric
Cooling:
Central Air
Appliances:
Dishwasher, Disposal, Electric Water Heater, Range, Range Hood, Refrigerator
Furnished:
Yes
Floor:
Ceramic Tile, Laminate
Levels:
One
Additional Features
Property Sub Type:
Single Family Residence
Style:
N/A
Year Built:
1974
Construction Type:
Block, Stucco
Garage Spaces:
Yes
Covered Spaces:
N/A
Direction Faces:
East
Pets Allowed:
No
Special Condition:
None
Additional Features:
French Doors, Outdoor Shower, Private Mailbox, Rain Gutters, Sidewalk
Additional Features 2:
Per city of St. Petersburg
Map
- Address7030 DALKEITH AVE N
Featured Properties