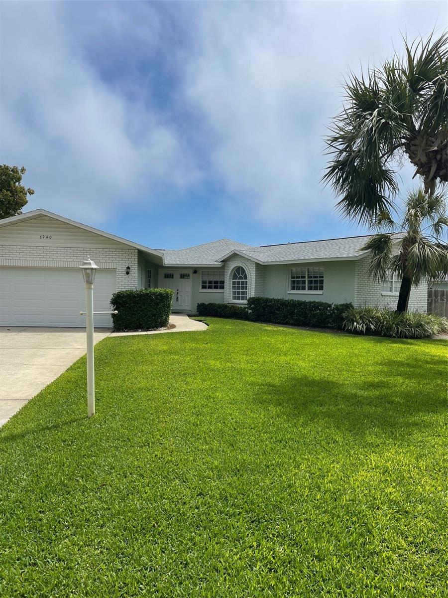
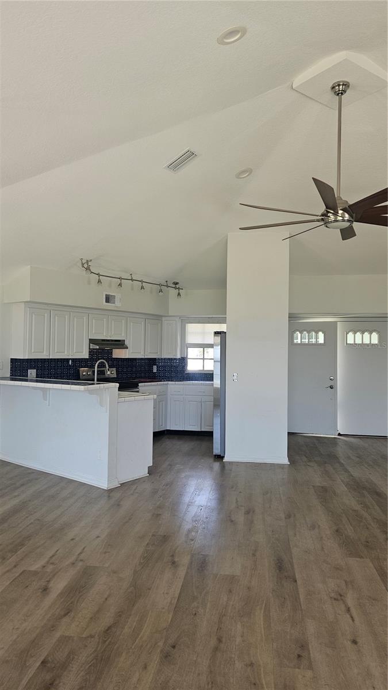
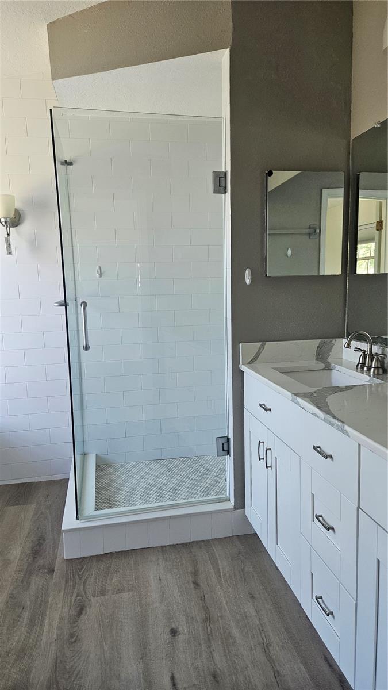
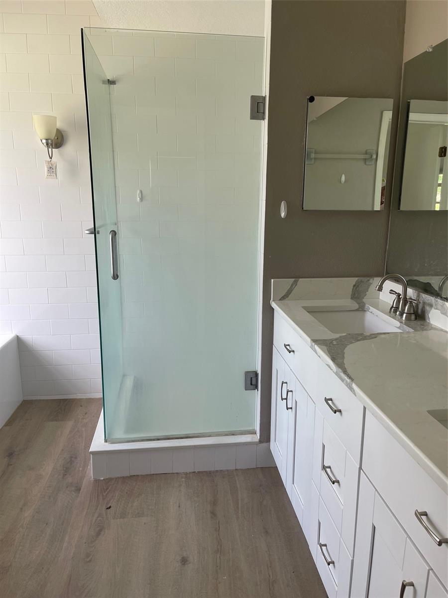
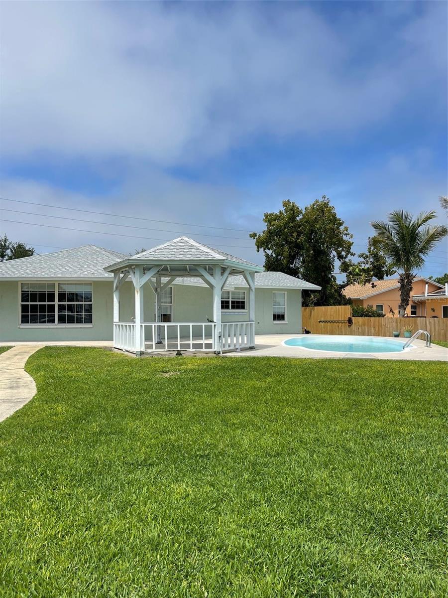
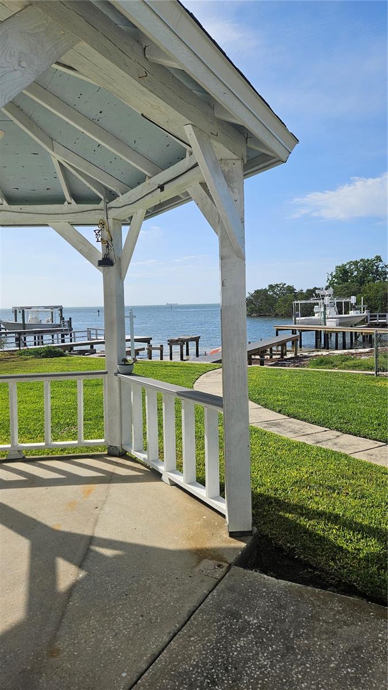
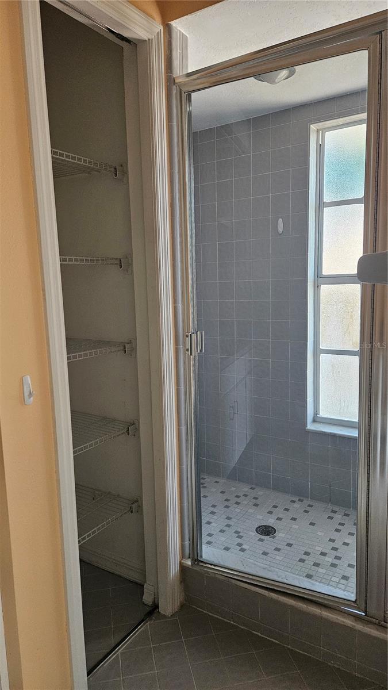
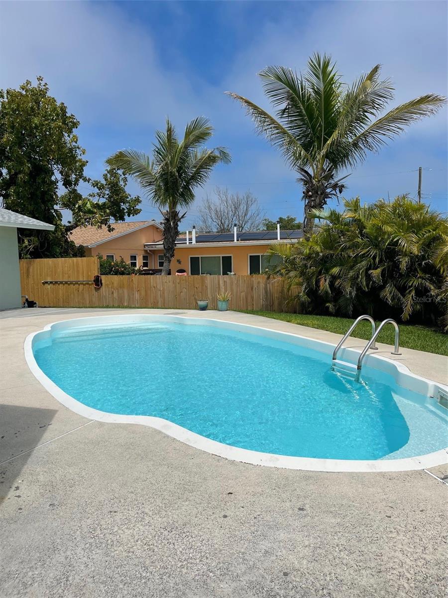
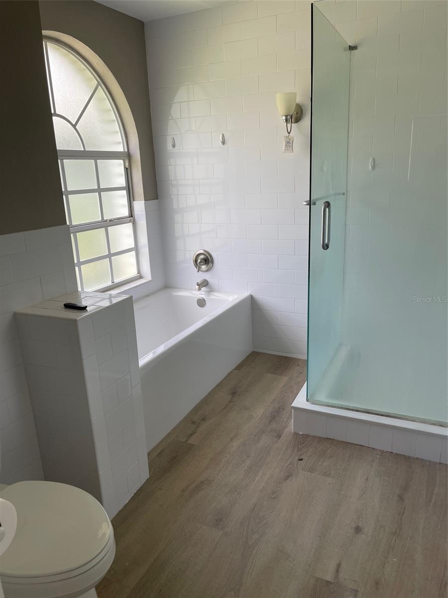
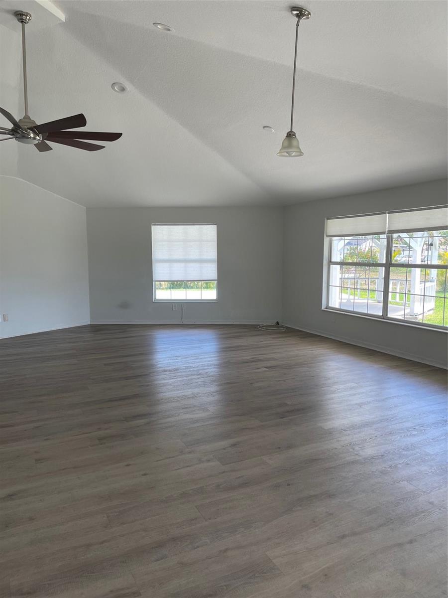
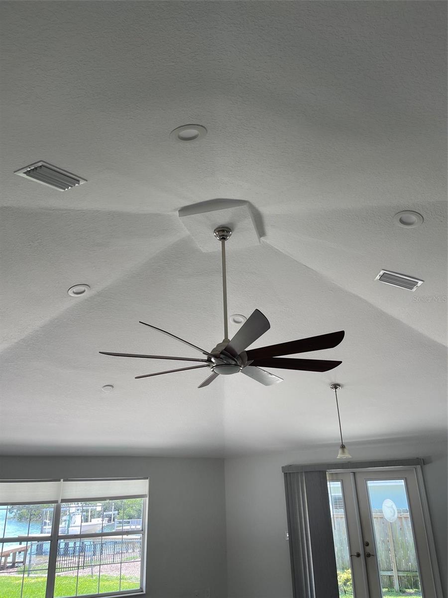
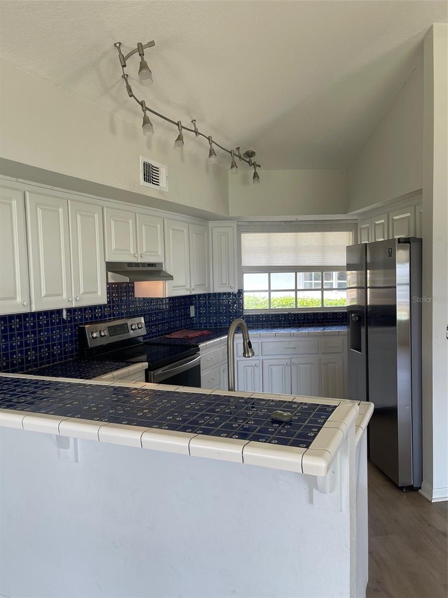
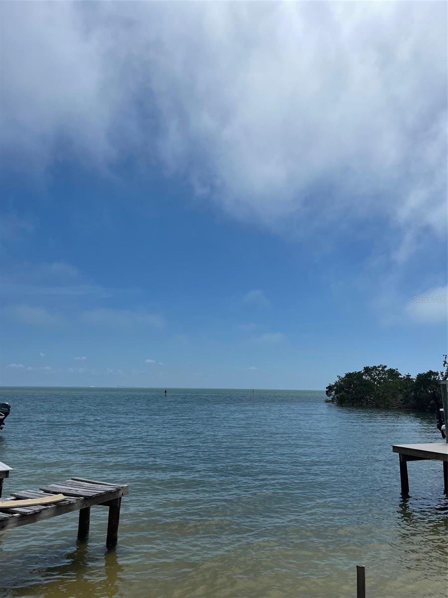
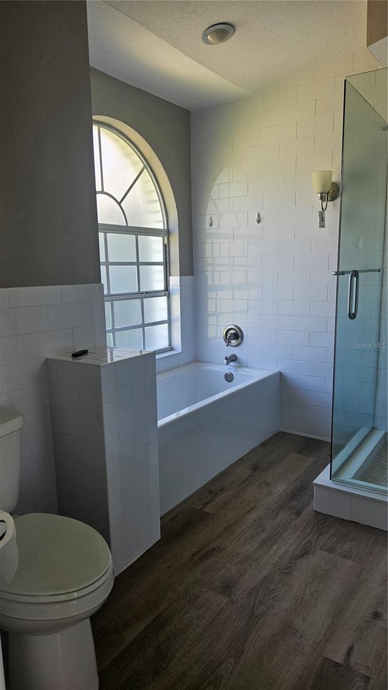
Active
6940 4TH ST S
$950,000
Features:
Property Details
Remarks
Stunning Waterfront Retreat in Bay Colony! Welcome to your own slice of paradise on the shores of Tampa Bay! This beautiful waterfront home is a rare find—NO FLOODING or damage from recent hurricanes, just peace of mind and breathtaking views. Bring your kayaks and soak in the Florida lifestyle with your own private beach, dock, and kayak launch—plus dedicated storage to keep your gear ready for adventure. Lounge by the in-ground pool or unwind in the charming gazebo, all nestled within a serene, spacious backyard. Inside, you’ll find a 3-bedroom, 2-bath home with soaring cathedral ceilings and a natural light-filled, open-concept living area featuring double patio doors that invite the outdoors in. The updated master suite offers two walk-in closets and en-suite bathroom with double sinks, stone counters, a soaking tub, and a separate shower. Convenient indoor laundry room and double car garage. Other highlights include: New roof (2022) New AC (2020) New garage door (2024) Located within walking distance to Bay Vista Park, complete with a boat ramp, playground, and shaded green space. Plus, there are two nearby boat storage facilities for your convenience. Don't miss this incredible opportunity to own a waterfront dream home in a sought-after location. Whether you're relaxing or entertaining this home offers it all.
Financial Considerations
Price:
$950,000
HOA Fee:
N/A
Tax Amount:
$13520.87
Price per SqFt:
$513.51
Tax Legal Description:
BAY COLONY ESTATES BLK 2, LOT 3 LESS SE 5FT
Exterior Features
Lot Size:
11722
Lot Features:
Flood Insurance Required, FloodZone, City Limits, Landscaped, Level, Near Marina, Near Public Transit, Private, Paved
Waterfront:
Yes
Parking Spaces:
N/A
Parking:
N/A
Roof:
Shingle
Pool:
Yes
Pool Features:
Deck, Fiberglass, In Ground
Interior Features
Bedrooms:
3
Bathrooms:
2
Heating:
Central, Electric
Cooling:
Central Air
Appliances:
Dishwasher, Disposal, Dryer, Electric Water Heater, Ice Maker, Microwave, Range, Range Hood, Refrigerator, Washer
Furnished:
Yes
Floor:
Ceramic Tile, Luxury Vinyl
Levels:
One
Additional Features
Property Sub Type:
Single Family Residence
Style:
N/A
Year Built:
1987
Construction Type:
Block, Brick, Stucco
Garage Spaces:
Yes
Covered Spaces:
N/A
Direction Faces:
West
Pets Allowed:
Yes
Special Condition:
None
Additional Features:
French Doors, Private Mailbox
Additional Features 2:
Buyer to confirm with city ordinances for lease restrictions
Map
- Address6940 4TH ST S
Featured Properties