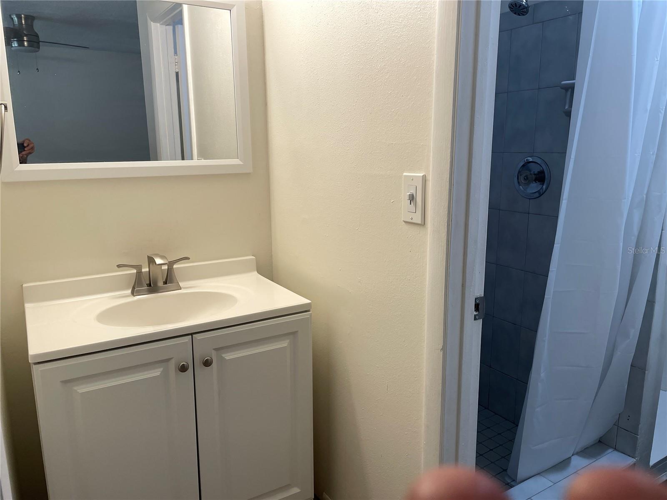
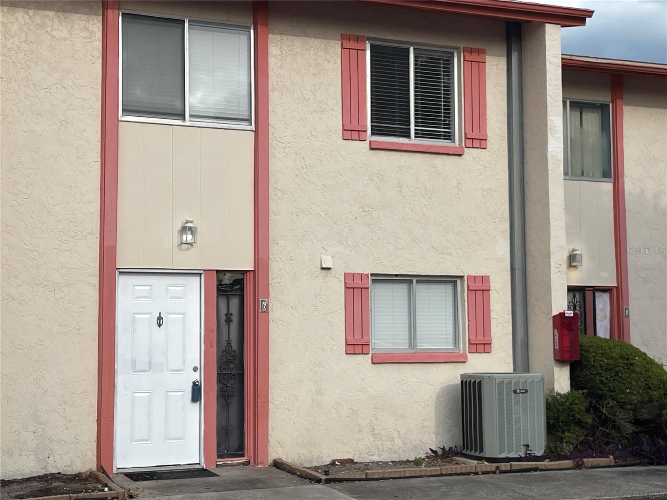
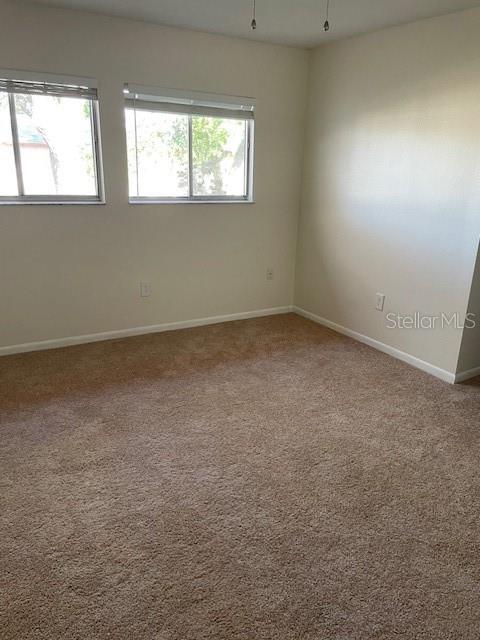
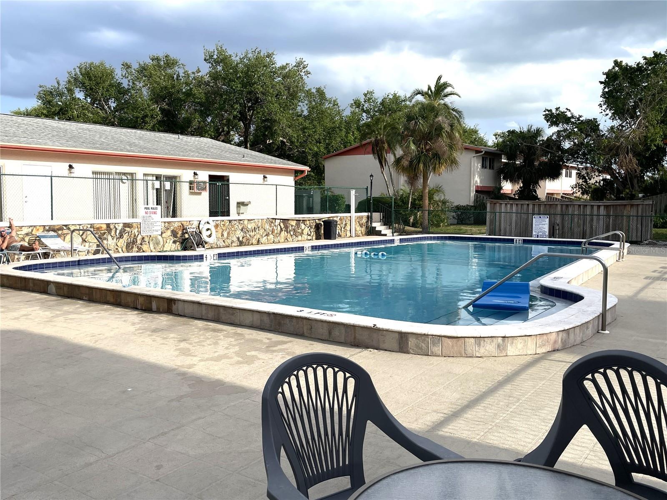
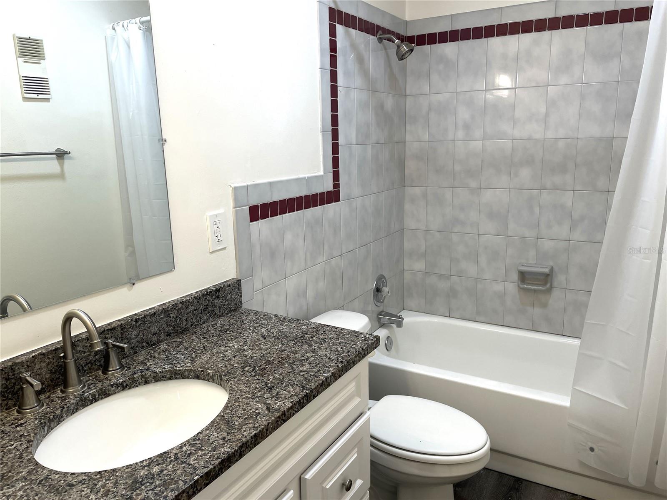
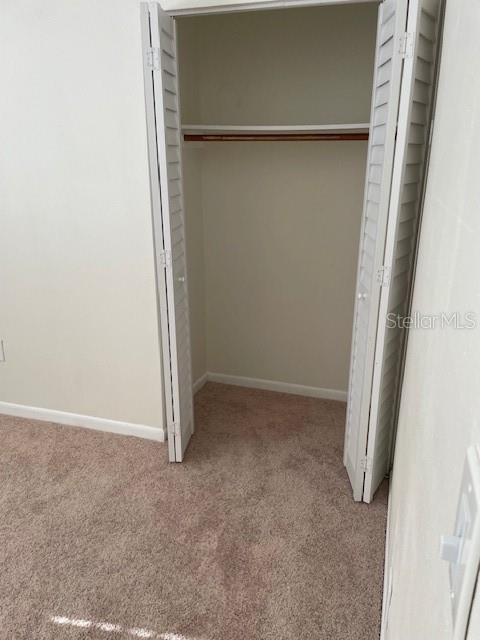
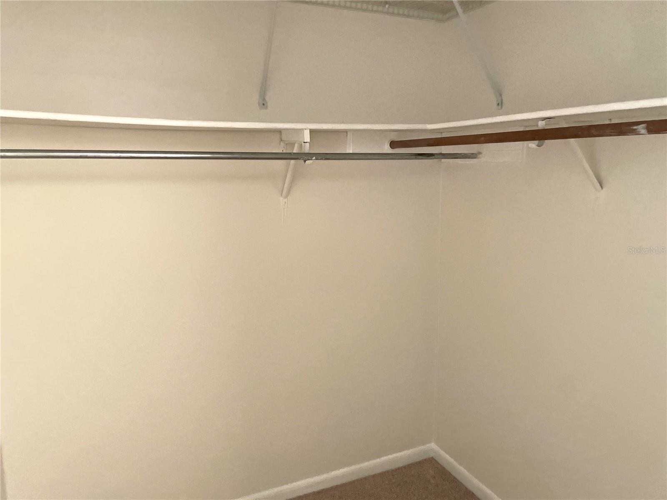
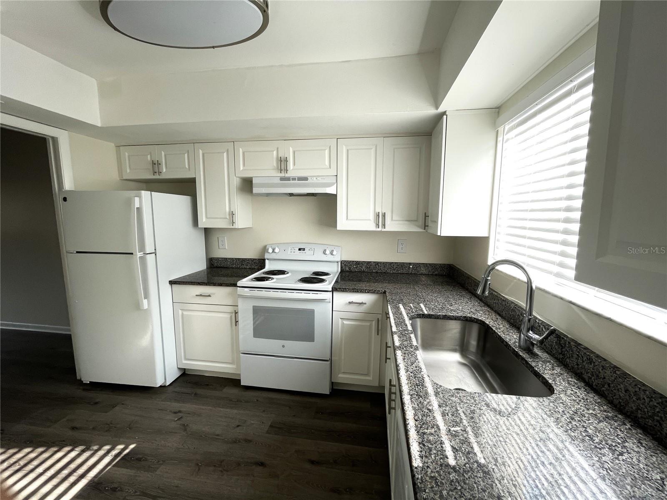
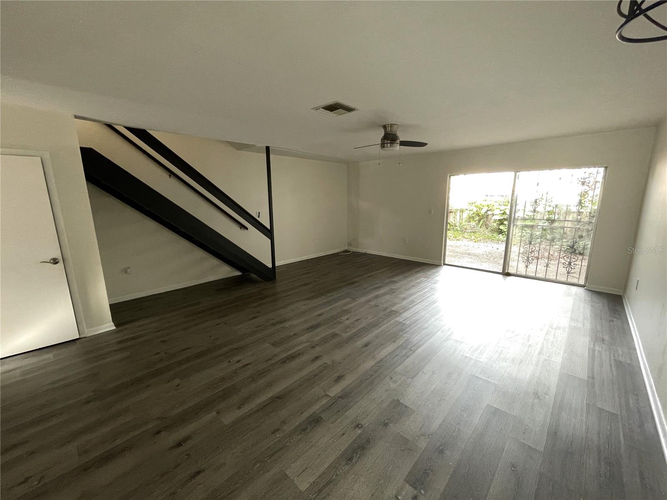
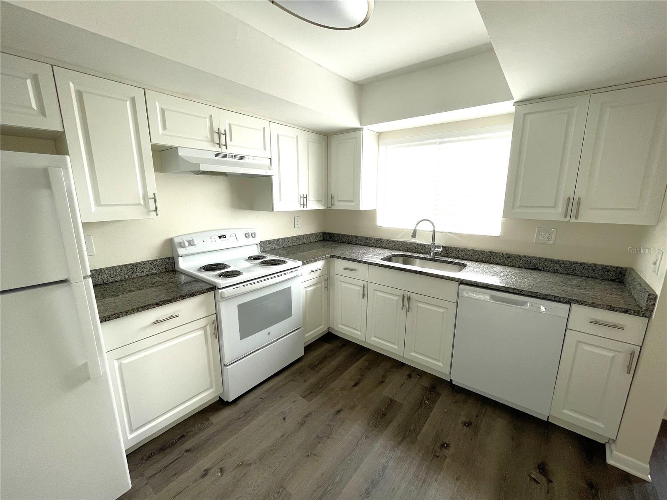
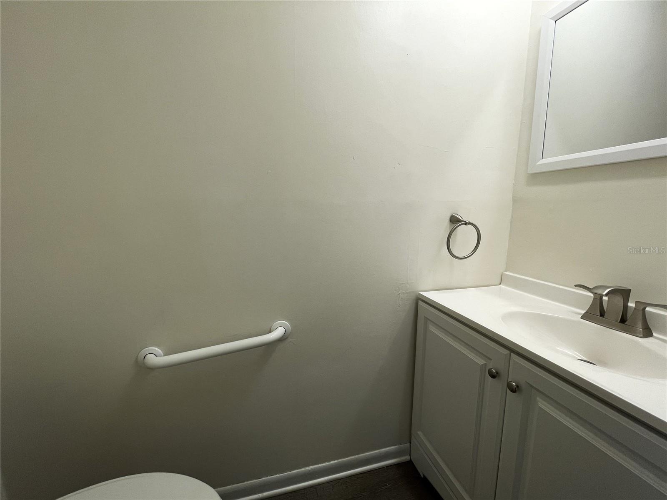
Active
1610 58TH AVE S #6
$220,000
Features:
Property Details
Remarks
Updated Townhome in an all-ages complex. Gated complex for that extra security. Your assigned parking space #6 is right at the front door. This is a great family home at an affordable price. Large living/dining floor plan adjacent to the updated eat-in kitchen. Inside laundry with washer and dryer hook ups. 1/2 bath downstairs plus 2 full baths upstairs. Primary bedroom has very large walk-in closet and ensuite bath w/shower. Lots of closets for storage both upstairs and down. Glass sliders open to large rear patio from living/dining room. Just the spot for alfresco dining, morning coffee, evening relaxation and/or green thumb activities. Go thru the patio gate and you will find the community pool just a few yards to the right. Freshly painted interior, new flooring throughout w/easy care wood-look laminate plank flooring downstairs; new neutral toned wall-to-wall carpeting upstairs. The location affords opportunities for recreation and school activities. Walk to Lakewood High. Walk to Lake Vista Park with walking paths, dog park, tennis courts and several other popular activities. See one of the photos for a screen shot orientation. Short walk to the community pool and clubhouse for social activities. Flood Zone X.
Financial Considerations
Price:
$220,000
HOA Fee:
N/A
Tax Amount:
$3579.4
Price per SqFt:
$169.23
Tax Legal Description:
WHISPER WOOD TOWNHOMES CONDO BLDG 2, UNIT 6
Exterior Features
Lot Size:
394390
Lot Features:
City Limits, Paved
Waterfront:
No
Parking Spaces:
N/A
Parking:
Assigned
Roof:
Shingle
Pool:
No
Pool Features:
Gunite, In Ground
Interior Features
Bedrooms:
3
Bathrooms:
3
Heating:
Central, Electric
Cooling:
Central Air
Appliances:
Dishwasher, Electric Water Heater, Microwave, Range, Refrigerator
Furnished:
Yes
Floor:
Carpet, Laminate
Levels:
Two
Additional Features
Property Sub Type:
Townhouse
Style:
N/A
Year Built:
1979
Construction Type:
Stucco, Frame
Garage Spaces:
No
Covered Spaces:
N/A
Direction Faces:
West
Pets Allowed:
No
Special Condition:
None
Additional Features:
N/A
Additional Features 2:
Buyer to verify with property management
Map
- Address1610 58TH AVE S #6
Featured Properties