

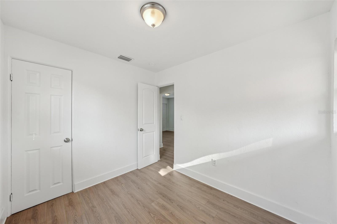
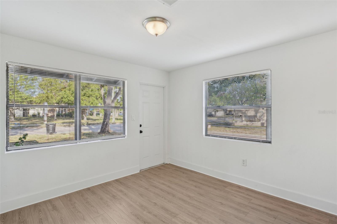
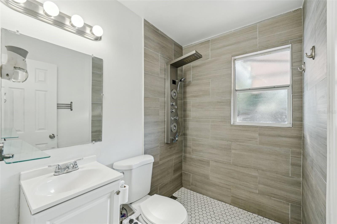
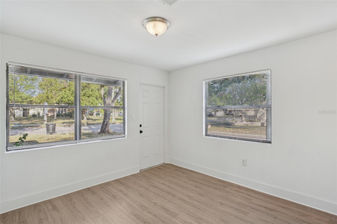
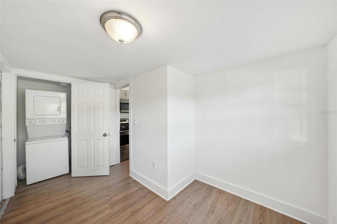
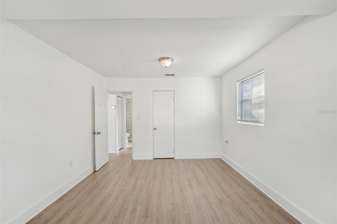

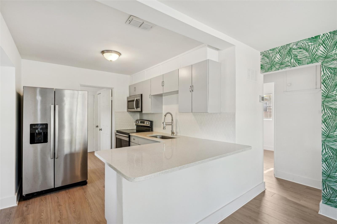

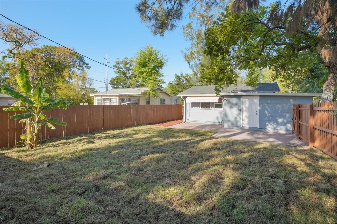
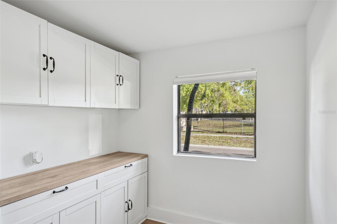
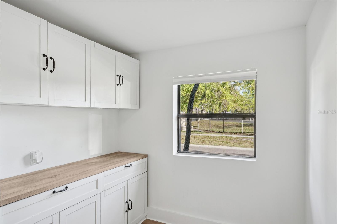
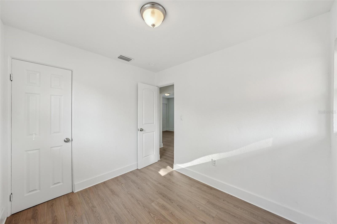
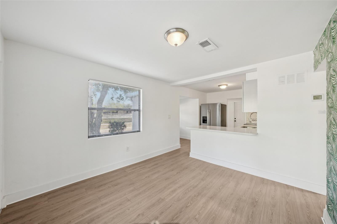
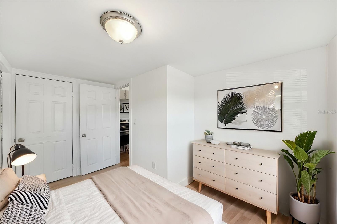

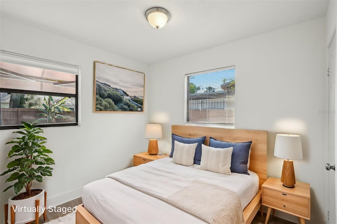
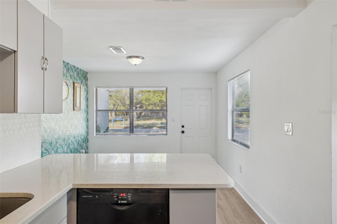

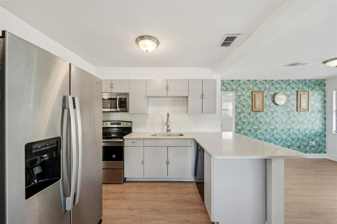
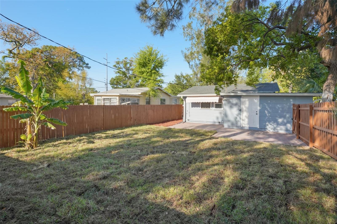

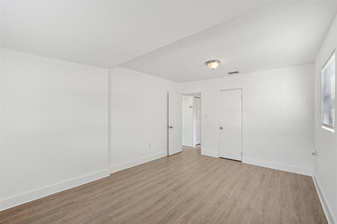



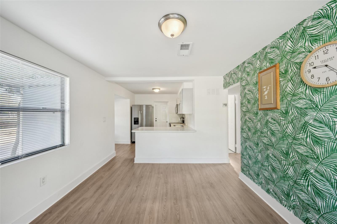

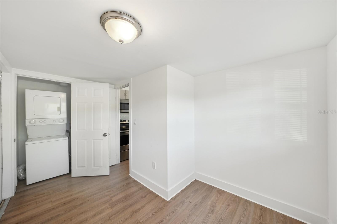
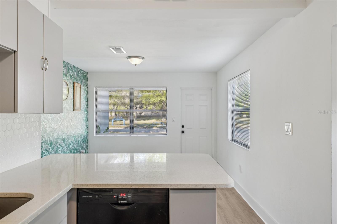
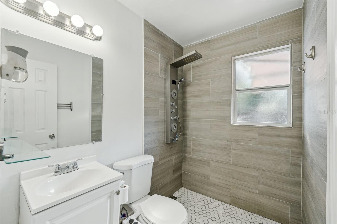

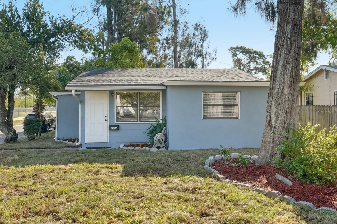
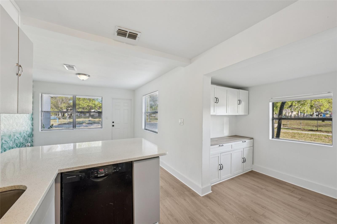
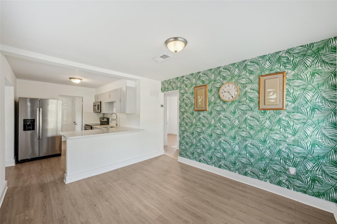

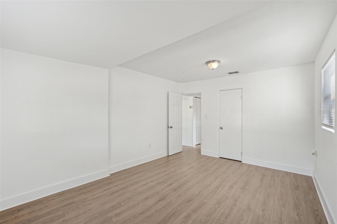
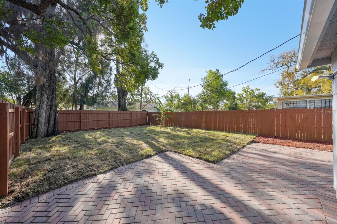


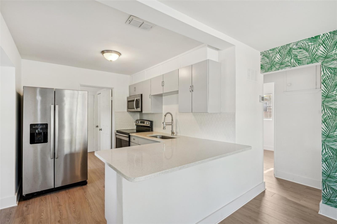

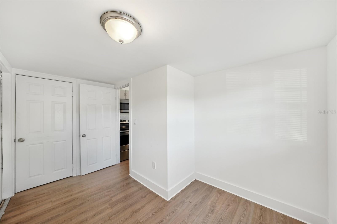
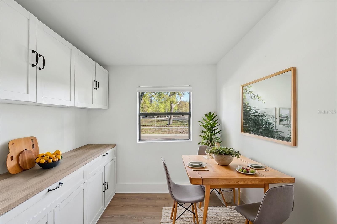

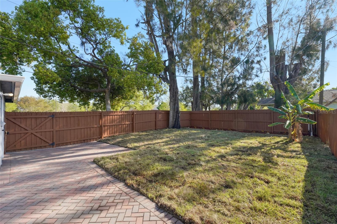
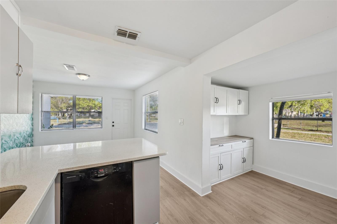

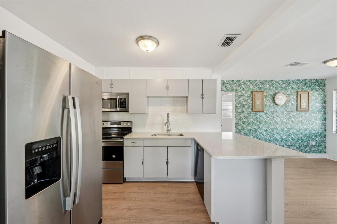
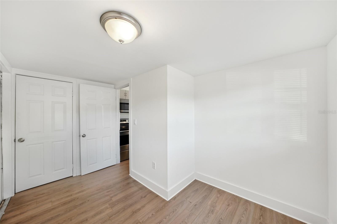
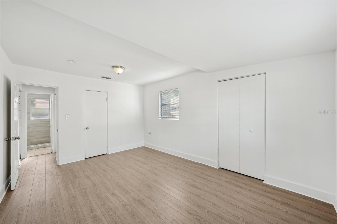
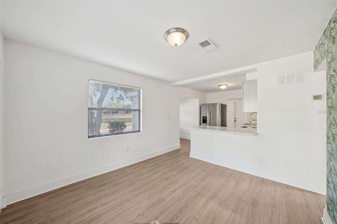

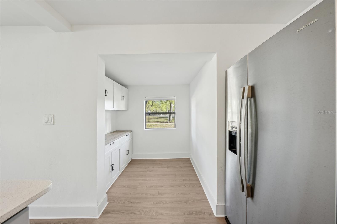
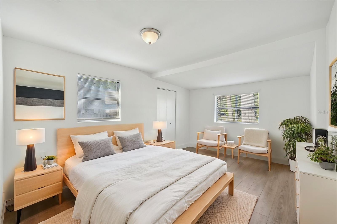


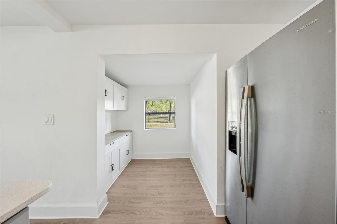


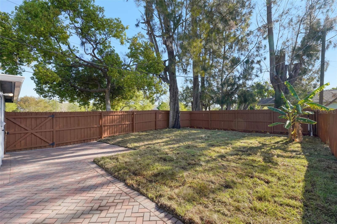
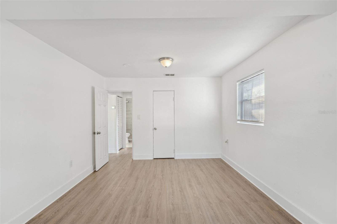

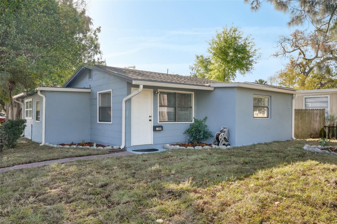
Active
1300 37TH ST S
$254,000
Features:
Property Details
Remarks
Priced to sell—bring your offers! Affordable, fully renovated first home or 10%+ CAP RATE addition to an investment portfolio! NO FLOOD ZONE! Welcome to this beautifully updated, affordable 3-bedroom, 1-bathroom home, offering a perfect blend of work life balance, with modern upgrades and prime location. Fully renovated in 2025, this move-in-ready home features brand-new luxury vinyl plank flooring (2025), fresh interior and exterior paint (2025), and a newly sodded front and back yard with an automatic irrigation system (2025). Other upgrades include a new AC (2024), modern kitchen and bathroom (2021), new water heater (2021), fully fenced back yard (2021), and roll out patio awning (2024). The fully fenced backyard, with a freshly painted fence (2025), offers privacy and a peaceful retreat. ** Prime location! ** Less than 15 minutes from St. Pete Beach and St. Pete Downtown. NO FLOOD ZONE! This home sits directly across from Douglas L. Jamerson Magnet Elementary, and steps away from the Pinellas Trail! With quick highway access, commuting around Tampa Bay is effortless. This home is truly in the most convenient location to enjoy all that St. Petersburg has to offer! Schedule your showing today! Don’t miss your chance to buy a reasonably priced home in Childs Park before it’s too late!
Financial Considerations
Price:
$254,000
HOA Fee:
N/A
Tax Amount:
$2576.01
Price per SqFt:
$335.09
Tax Legal Description:
TANGERINE GARDENS, ROE'S BLK 1, LOT 1
Exterior Features
Lot Size:
4661
Lot Features:
N/A
Waterfront:
No
Parking Spaces:
N/A
Parking:
N/A
Roof:
Shingle
Pool:
No
Pool Features:
N/A
Interior Features
Bedrooms:
3
Bathrooms:
1
Heating:
Central
Cooling:
Central Air
Appliances:
Built-In Oven, Dishwasher, Dryer, Electric Water Heater, Microwave, Range Hood, Refrigerator, Washer
Furnished:
No
Floor:
Luxury Vinyl
Levels:
One
Additional Features
Property Sub Type:
Single Family Residence
Style:
N/A
Year Built:
1956
Construction Type:
Asbestos, Block, Cement Siding, Frame
Garage Spaces:
No
Covered Spaces:
N/A
Direction Faces:
West
Pets Allowed:
No
Special Condition:
None
Additional Features:
Awning(s), Lighting, Private Mailbox, Rain Gutters, Sidewalk
Additional Features 2:
N/A
Map
- Address1300 37TH ST S
Featured Properties