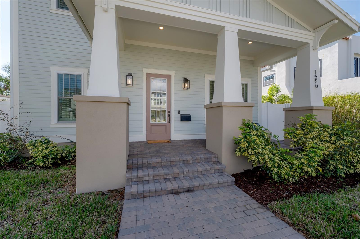
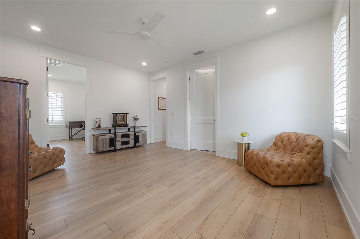
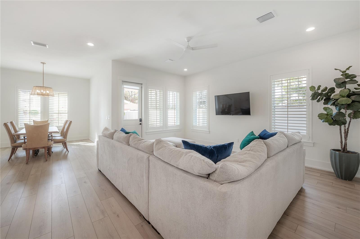
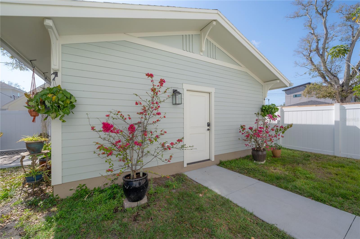
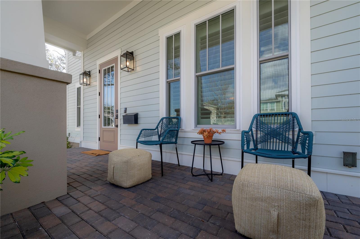
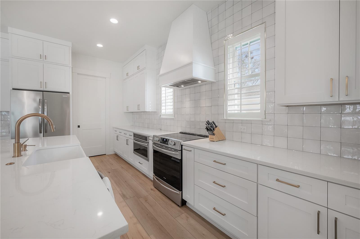
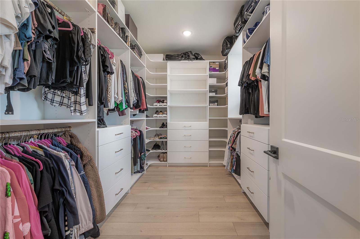
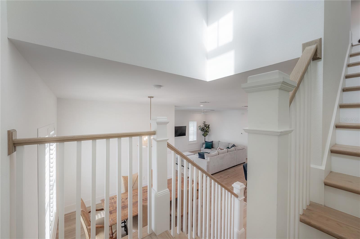
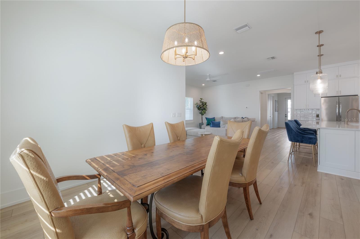
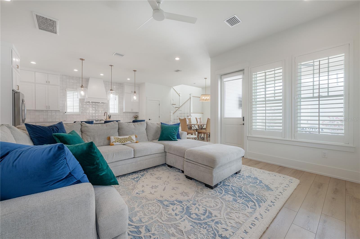
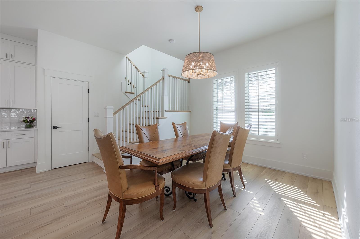
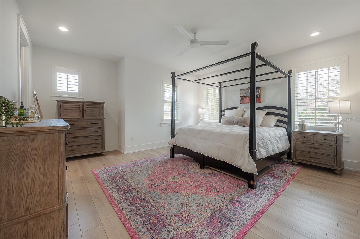
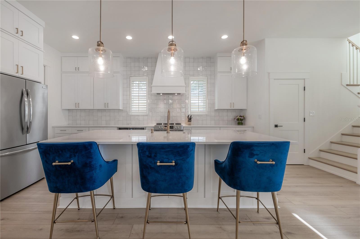
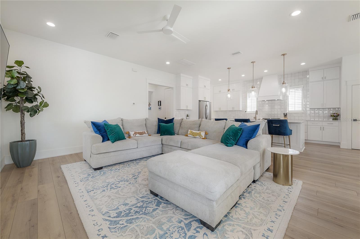
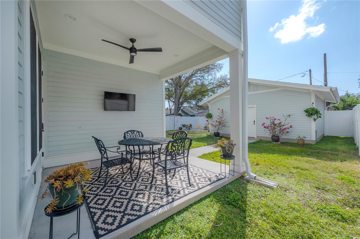
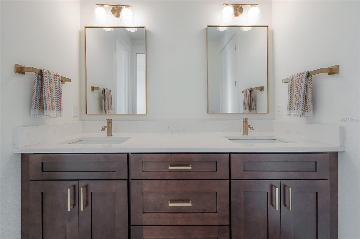
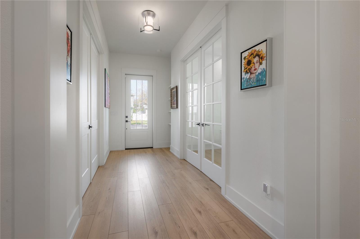
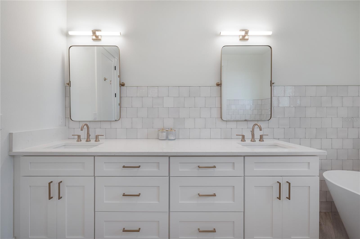
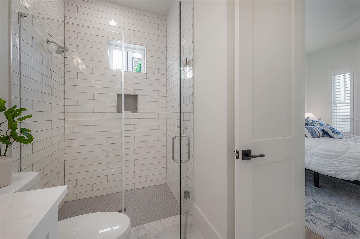
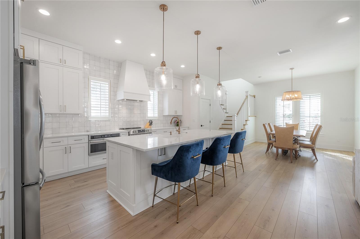
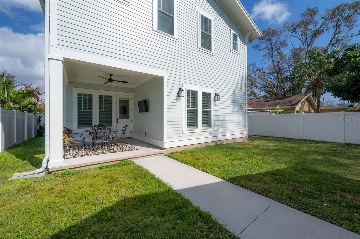
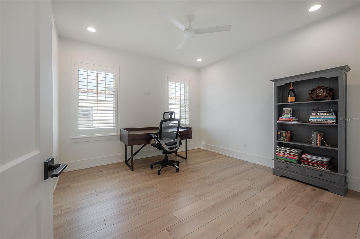
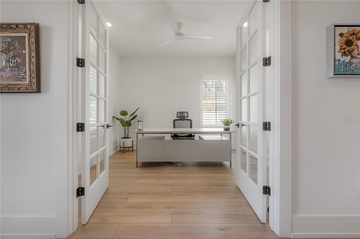
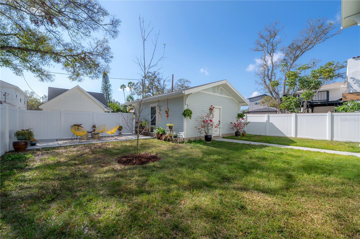
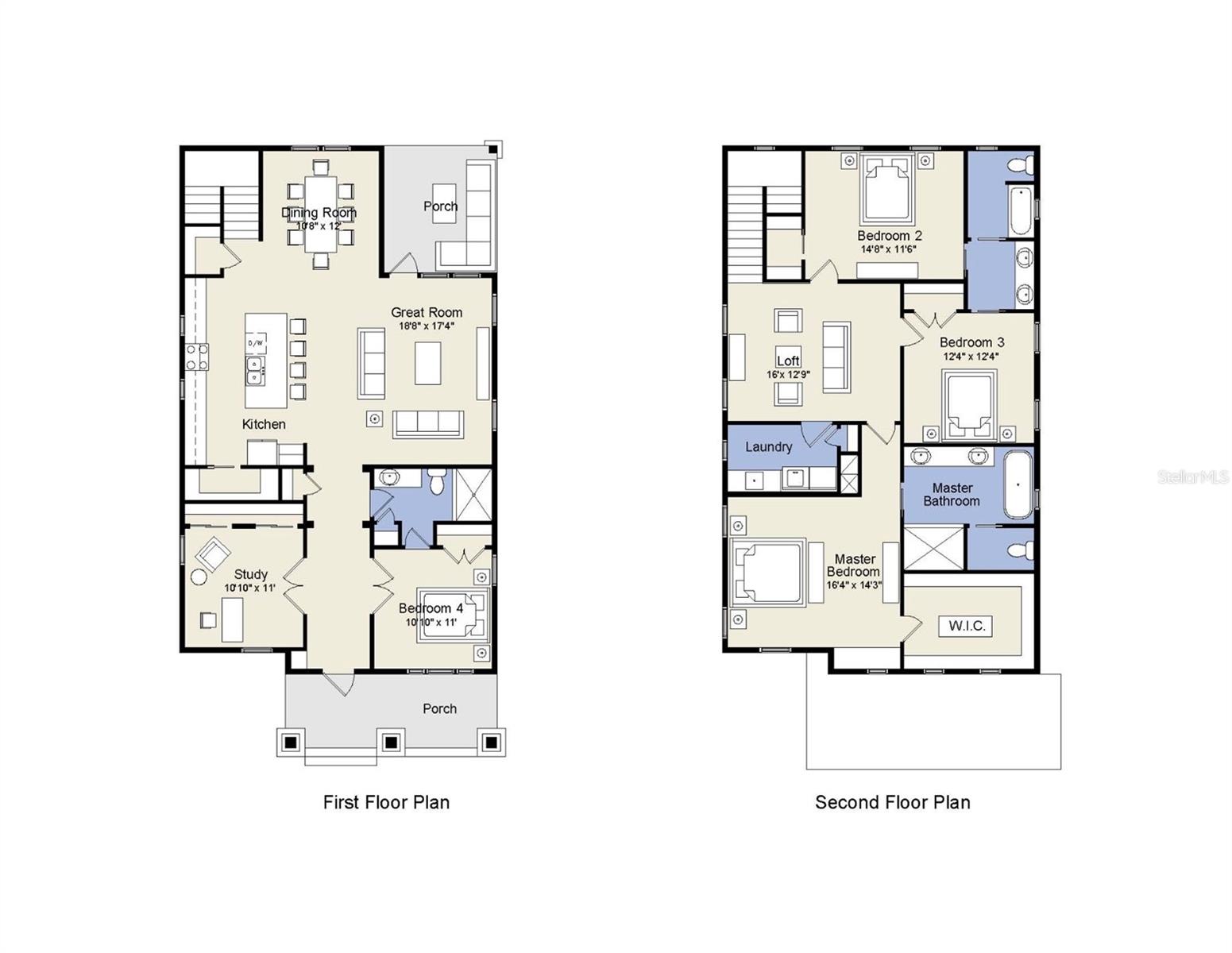
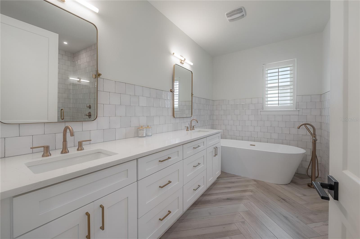
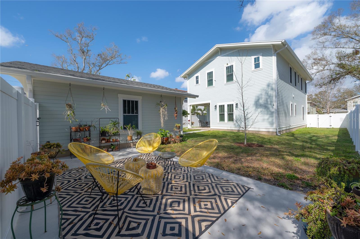
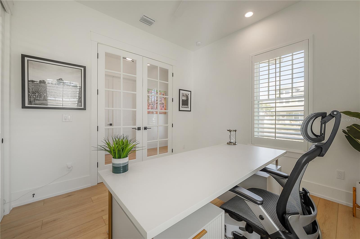
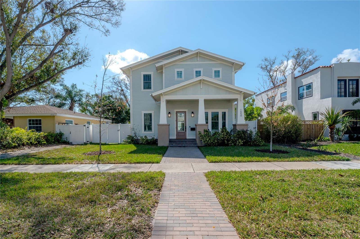
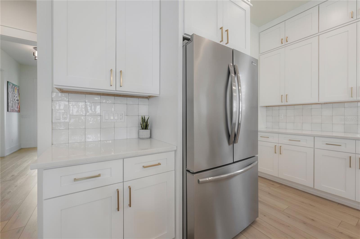
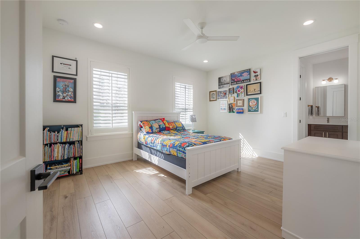
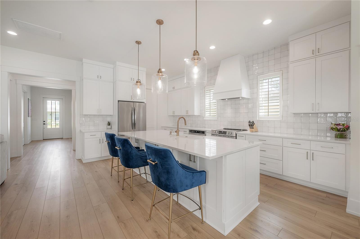
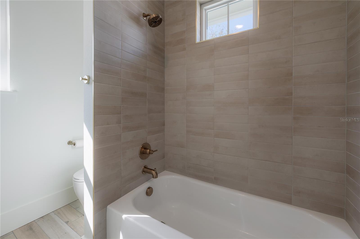
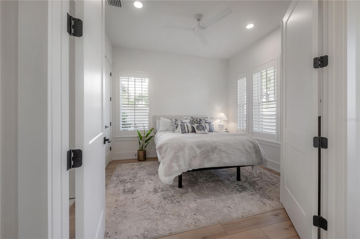
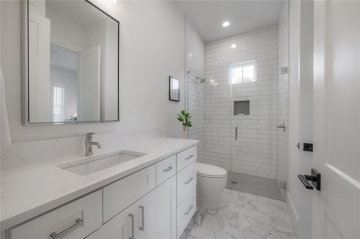
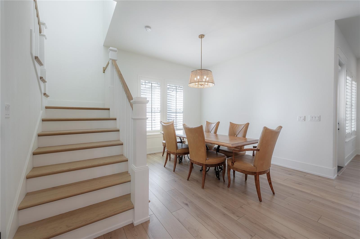
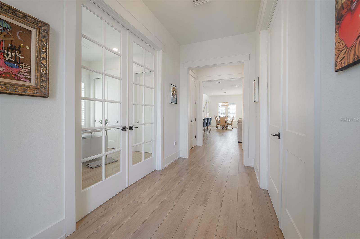
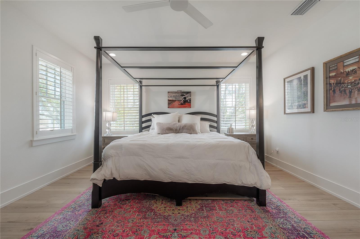
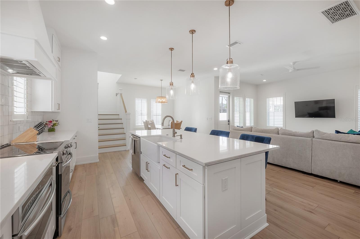
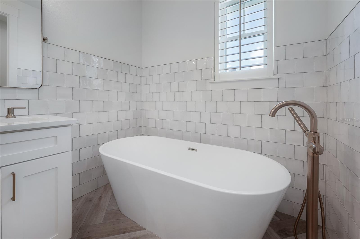
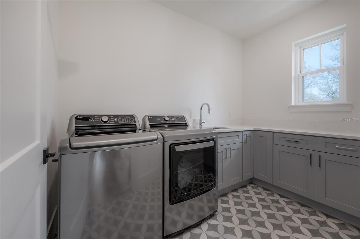
Active
1550 48TH AVE N
$1,325,000
Features:
Property Details
Remarks
You can stop your search! Completed in 2023, this thoughtfully designed home features 4 spacious bedrooms PLUS a dedicated study or 5th bedroom, a versatile loft, and 3 full bathrooms—seamlessly blending modern elegance with relaxed Florida living. From the moment you step inside, you’ll notice the difference: soaring 10-foot ceilings, abundant natural light, and high-end finishes that elevate every room. The open-concept living area flows effortlessly into a chef’s dream kitchen, complete with sleek quartz countertops, floor-to-ceiling soft close cabinetry, a massive island, stylish tile backsplash, induction range, and an oversized walk-in pantry—perfect for entertaining or winding down after a busy day. Upstairs, the luxurious primary suite is a true retreat, featuring a spa-inspired bathroom with a herringbone-tiled walk-in shower, freestanding soaking tub, and a sunlit walk-in closet. And with a dedicated second-floor laundry room, everyday routines feel just a little easier. Step outside and soak in the indoor-outdoor St. Pete lifestyle—whether it’s coffee on the covered front porch, sunset cocktails and grilling out back, or weekend gatherings with friends. This yard has Plenty of room for a pool and a detached 2 car garage provides ample storage space for your golf cart or kayaks! Built for comfort and convenience, this home includes impact-resistant windows and doors, Hardie Plank siding, Ethernet wiring throughout, and in-wall pest control tubes. Best of all, you're just minutes from downtown St. Pete’s vibrant restaurants, breweries, waterfront parks, and arts scene. Sitting 37 feet above sea level in a non-flood and non-evacuation zone, this home is built like a fortress and didn’t even lose power during the 2024 storms. This is more than a home—it’s a lifestyle upgrade.
Financial Considerations
Price:
$1,325,000
HOA Fee:
N/A
Tax Amount:
$8646.46
Price per SqFt:
$468.53
Tax Legal Description:
GROVEMONT SUB BLK B, E 32FT OF LOT 7 & W 18FT OF LOT 8
Exterior Features
Lot Size:
6307
Lot Features:
N/A
Waterfront:
No
Parking Spaces:
N/A
Parking:
Alley Access, Garage Door Opener, On Street
Roof:
Shingle
Pool:
No
Pool Features:
N/A
Interior Features
Bedrooms:
4
Bathrooms:
3
Heating:
Central
Cooling:
Central Air
Appliances:
Dishwasher, Freezer, Microwave, Range, Range Hood, Refrigerator
Furnished:
No
Floor:
Hardwood, Tile
Levels:
Two
Additional Features
Property Sub Type:
Single Family Residence
Style:
N/A
Year Built:
2023
Construction Type:
Cement Siding, Wood Frame
Garage Spaces:
Yes
Covered Spaces:
N/A
Direction Faces:
North
Pets Allowed:
No
Special Condition:
None
Additional Features:
Sidewalk
Additional Features 2:
Buyer to verify any Lease Restrictions with City/County
Map
- Address1550 48TH AVE N
Featured Properties