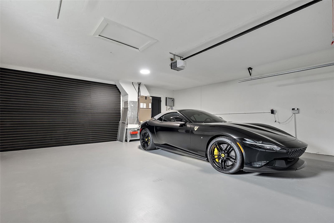
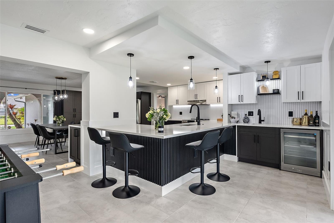
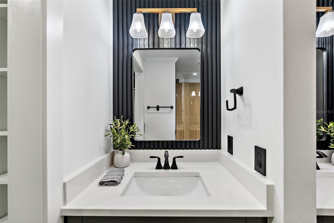
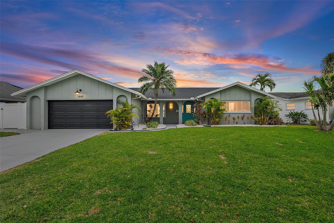
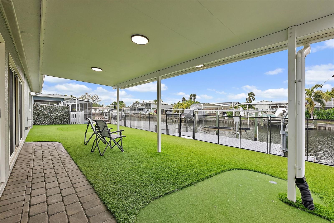
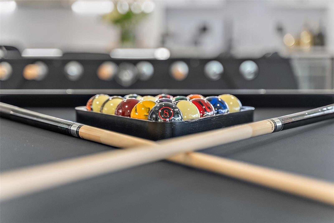
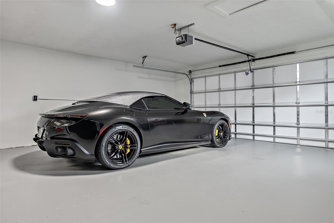
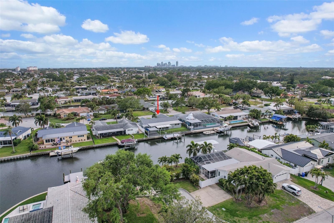
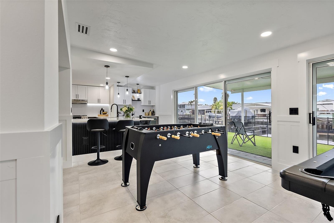
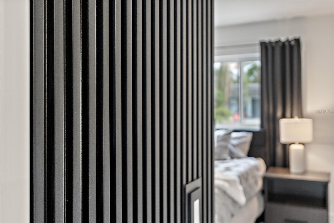
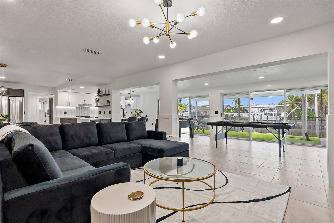
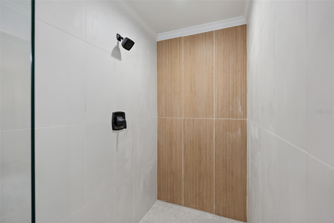
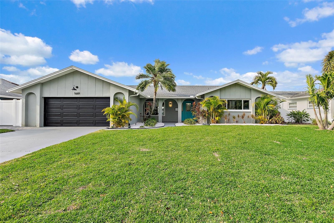
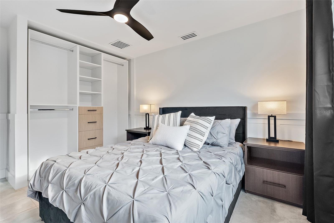
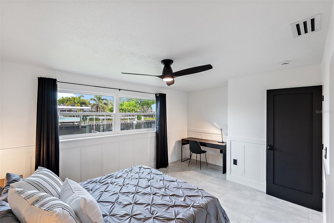
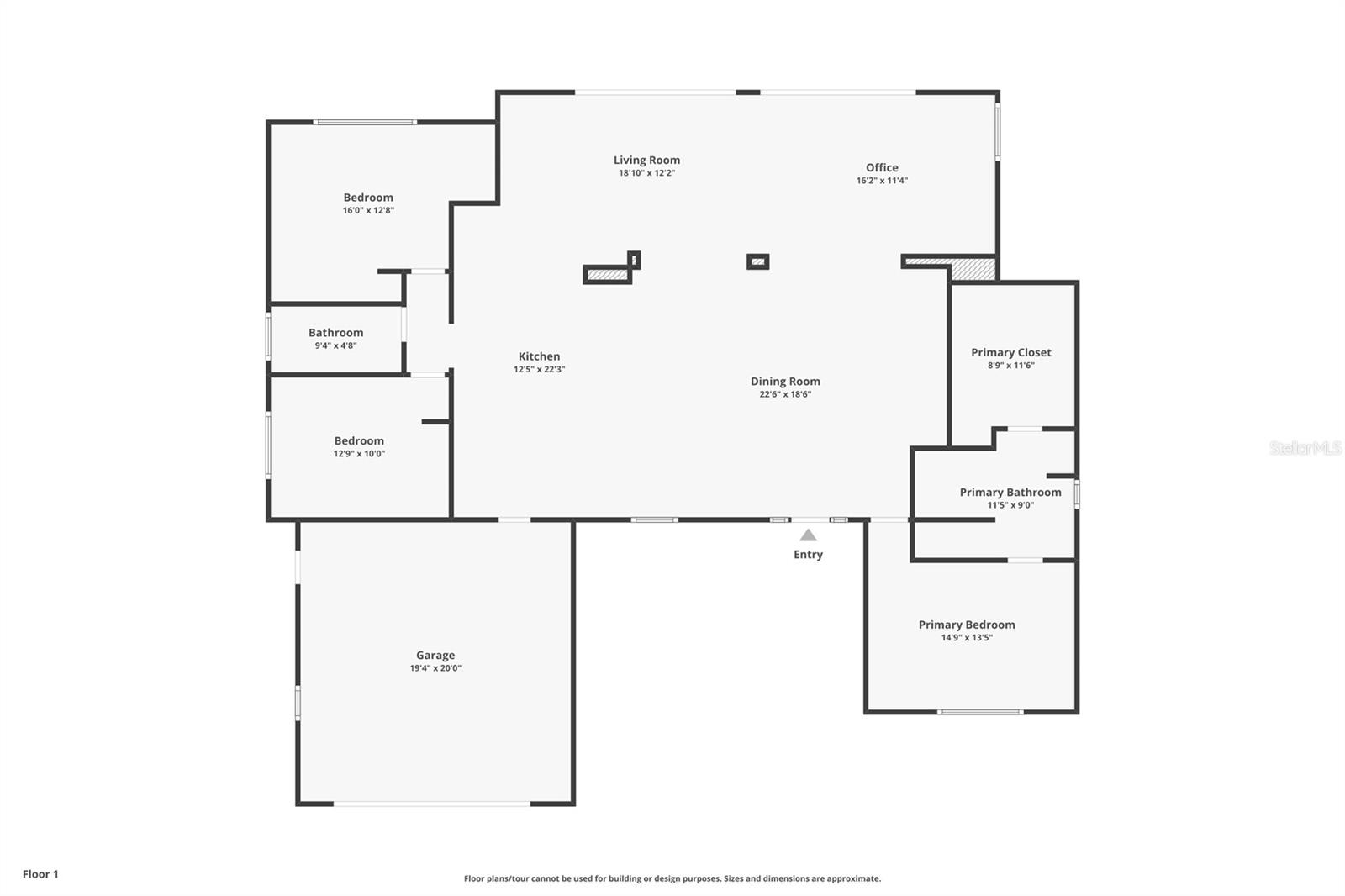
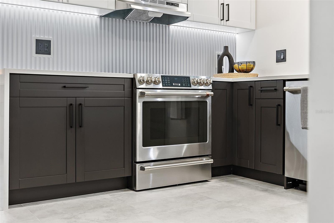
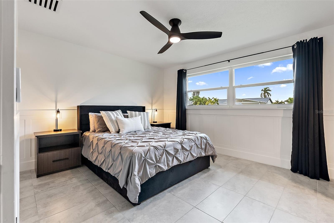
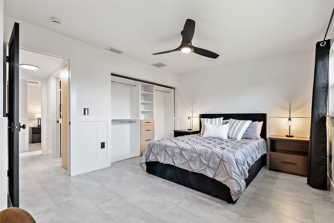
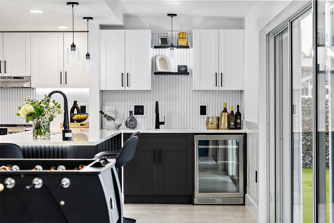
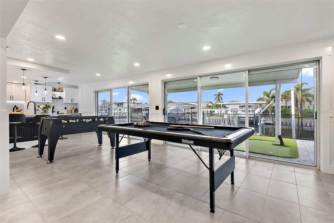
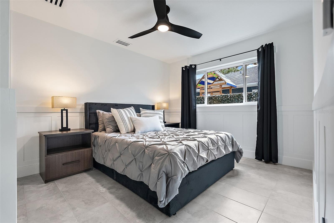
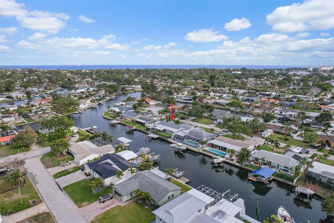
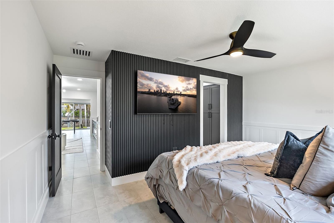
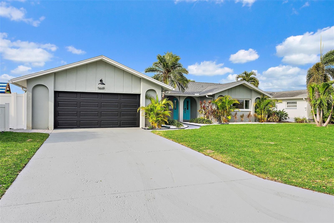
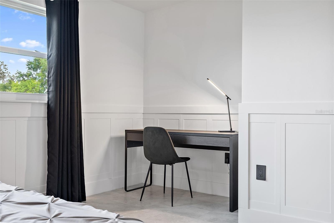
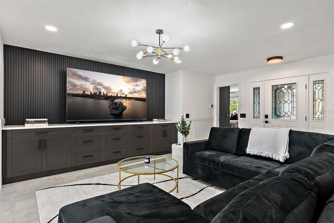
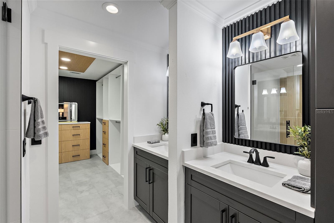
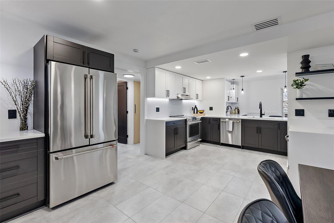
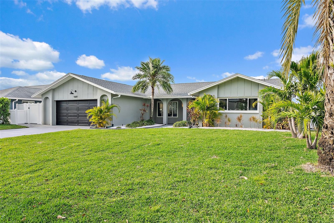
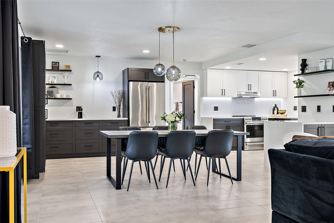
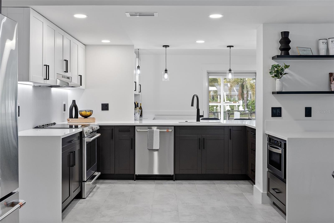
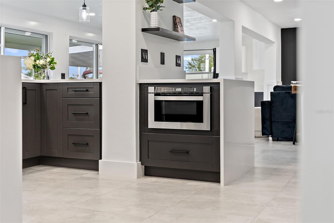
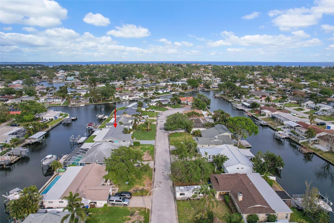
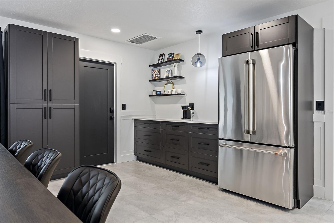
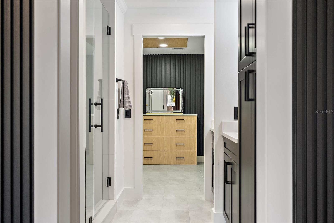
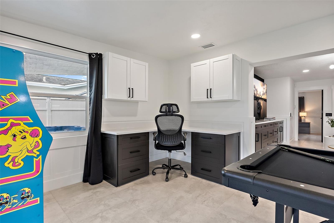
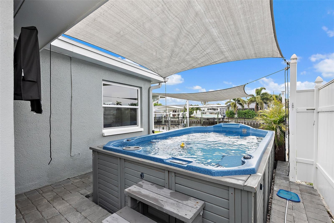
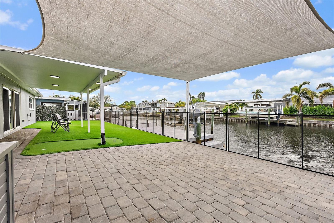
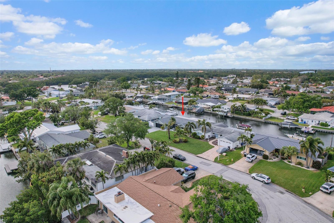
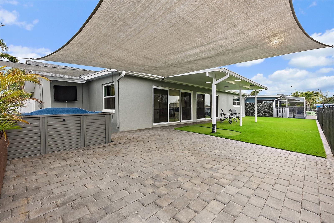
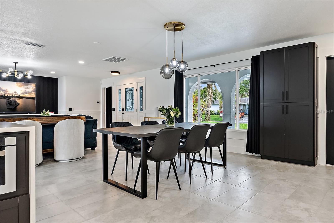
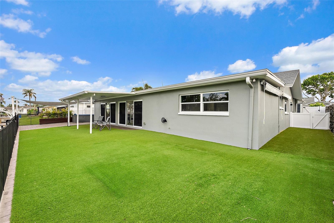
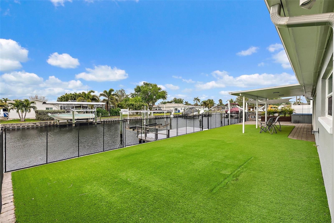
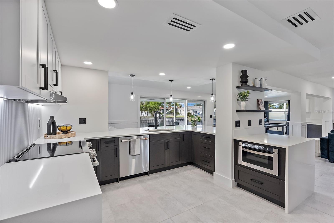
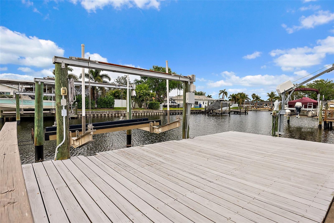
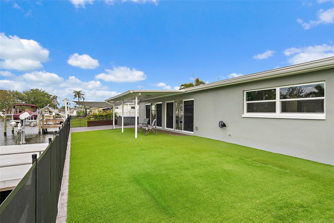
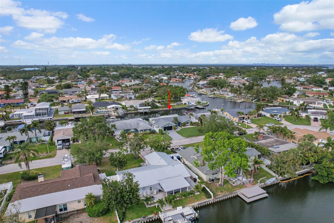
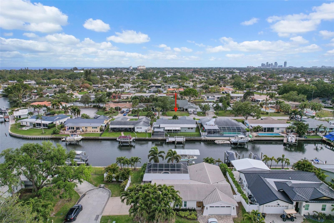
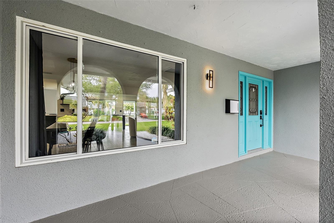
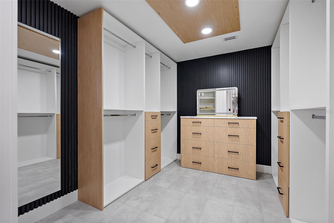
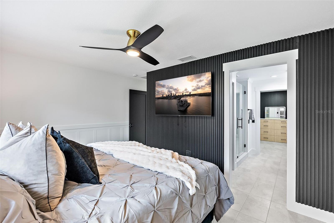
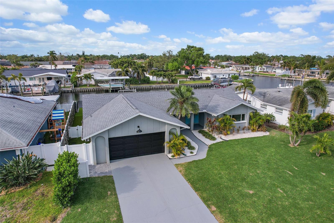
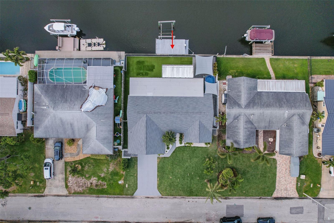
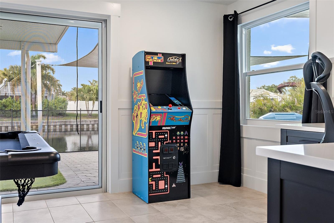
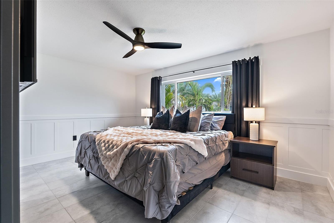
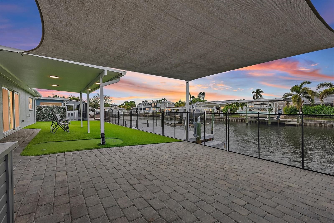
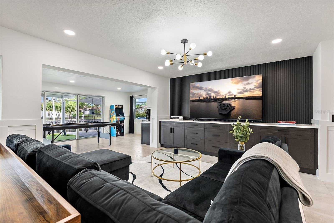
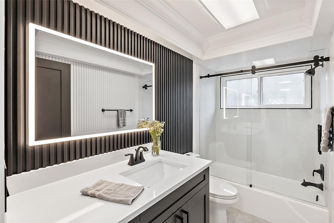
Active
1449 48TH AVE NE
$999,999
Features:
Property Details
Remarks
This classic yet contemporary waterfront oasis is ready to be called "home." This home has undergone a meticulous top-to -bottom renovation and is designed for those with an eye for style and a passion for the waterfront lifestyle. Picture your days enjoying an open-concept layout that seamlessly blends modern elegance with comfortable living. Custom wood wall features and tailored closet systems add a touch of sophistication to this home. Thoughtfully selected lighting is absolutely perfect you may also choose to enjoy the day with the abundance of natural lighting brightening your day. New GE Cafe appliances, Moen fixtures in all bathrooms, and custom glass doors on the showers and tubs, every corner of this home reflects quality and attention to detail including but not limited to new solid core interior doors. Let's get to the backyard oasis...dive into luxury with your very own swim/spa system, a beautifully zero-scaped backyard complete with turf, pavers, and a putting green, all enclosed by a new vinyl fence for added privacy. The seawall, estimated to be 10-15 years old with reinforced concrete pilings. The private dock with boat lift featuring new cables, is capable of handling boats between 25-27 feet or up to 10,000 lbs. The backyard has been elevated an additional 18 inches with a solid block and concrete retaining wall, creating a secondary seawall and enhancing flood protection.
Financial Considerations
Price:
$999,999
HOA Fee:
N/A
Tax Amount:
$8123
Price per SqFt:
$489.48
Tax Legal Description:
WATERWAY ESTATES SEC 2 BLK 19, LOT 6
Exterior Features
Lot Size:
7719
Lot Features:
Cul-De-Sac, City Limits, Paved
Waterfront:
Yes
Parking Spaces:
N/A
Parking:
Garage Door Opener, Oversized
Roof:
Shingle
Pool:
Yes
Pool Features:
Above Ground
Interior Features
Bedrooms:
3
Bathrooms:
2
Heating:
Central
Cooling:
Central Air
Appliances:
Dishwasher, Disposal
Furnished:
No
Floor:
Ceramic Tile, Wood
Levels:
One
Additional Features
Property Sub Type:
Single Family Residence
Style:
N/A
Year Built:
1970
Construction Type:
Block
Garage Spaces:
Yes
Covered Spaces:
N/A
Direction Faces:
South
Pets Allowed:
No
Special Condition:
None
Additional Features:
Balcony, Dog Run, Irrigation System, Rain Gutters
Additional Features 2:
Please confirm with city limits.
Map
- Address1449 48TH AVE NE
Featured Properties