


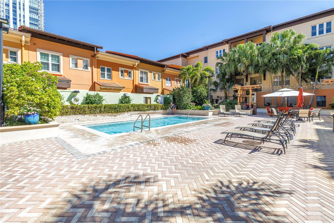


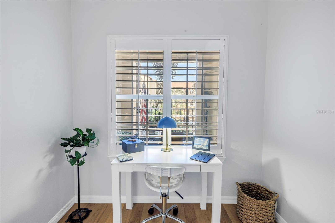

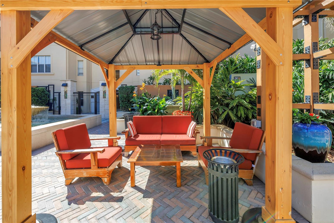
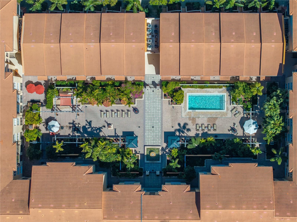



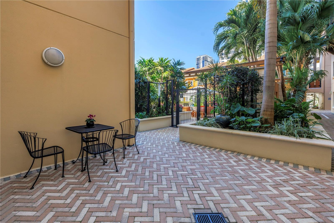
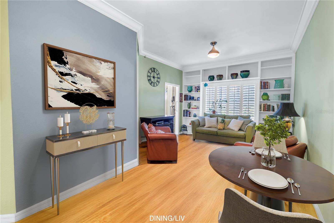
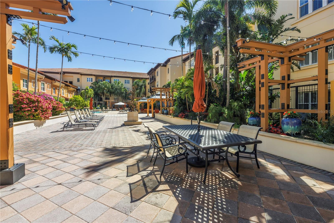
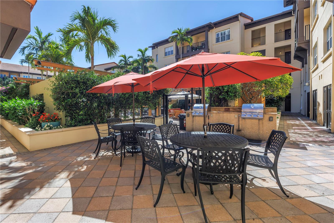
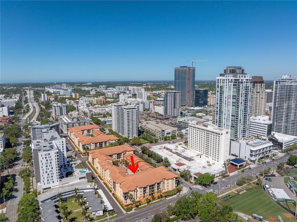
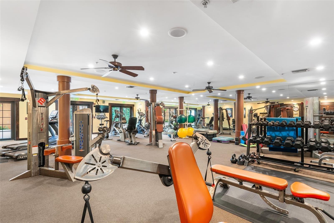
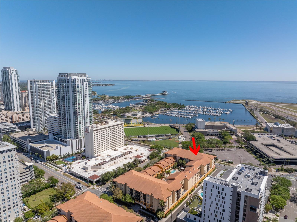
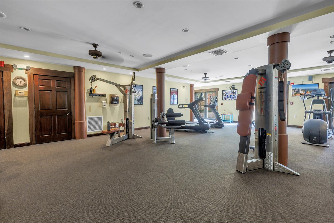






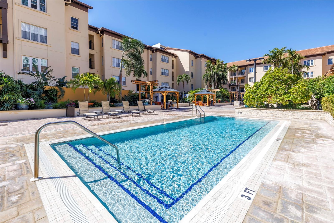
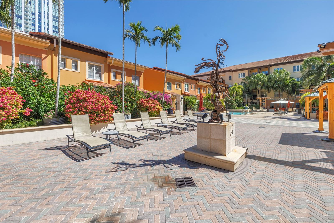

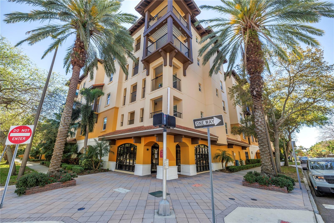
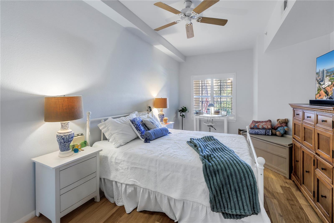


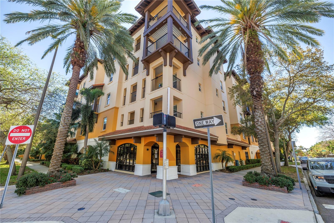


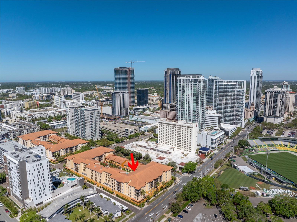




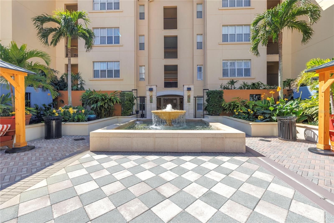
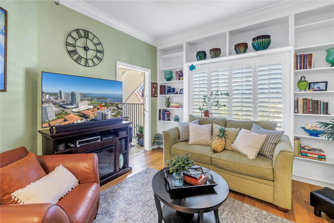






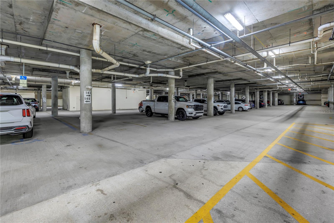



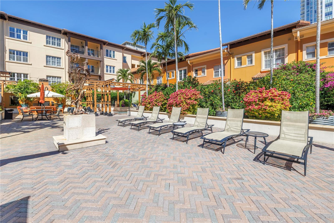
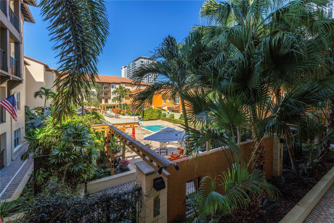

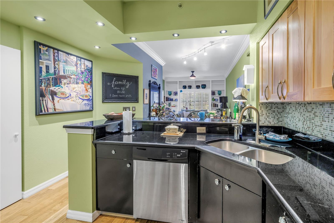




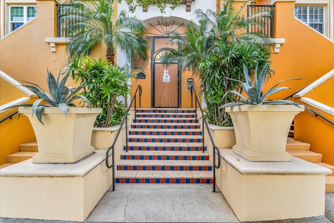


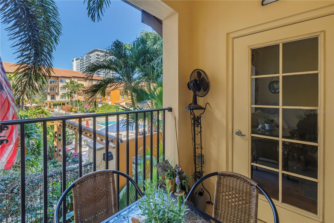
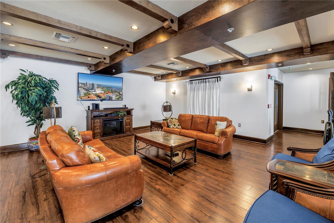
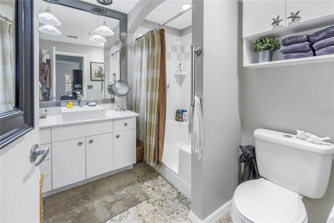
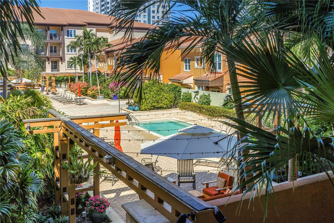

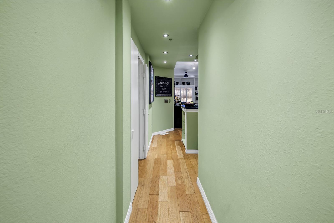



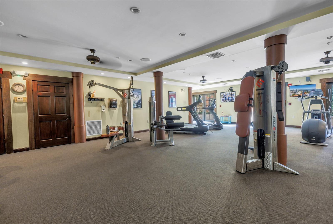

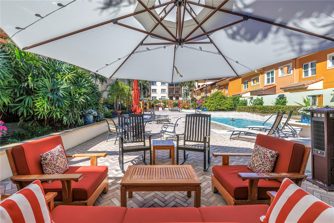

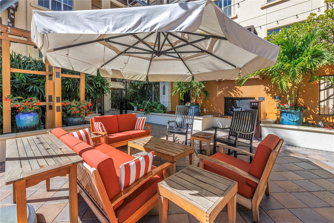

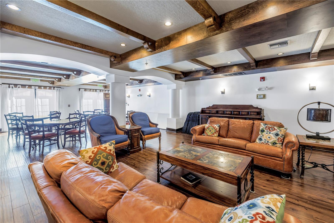





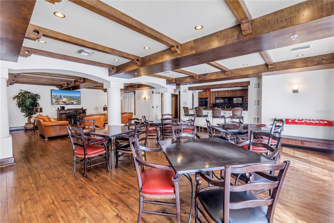




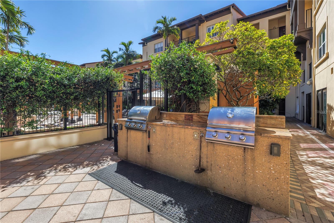



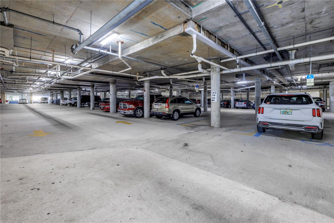

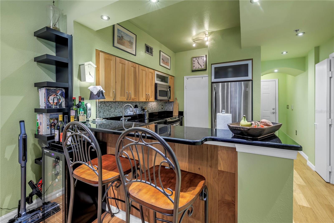



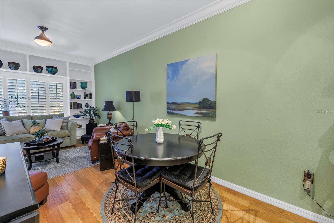


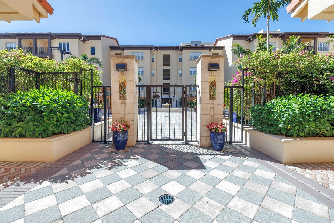




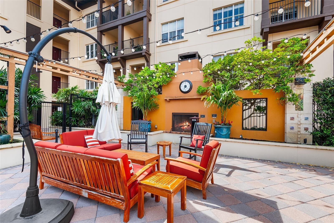
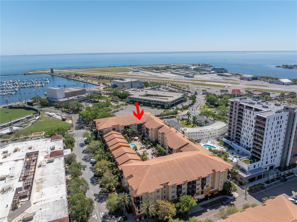

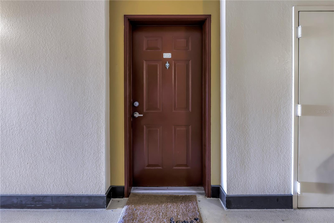



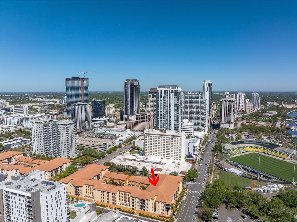
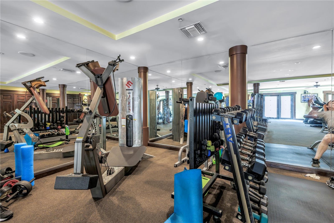
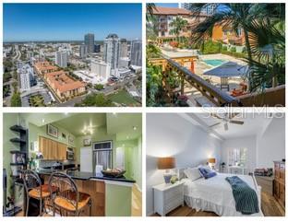
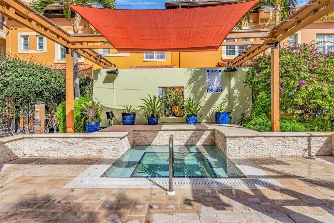

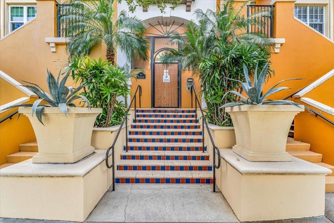





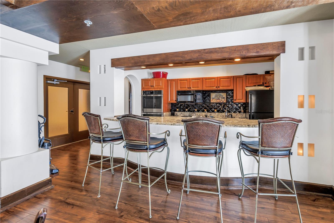


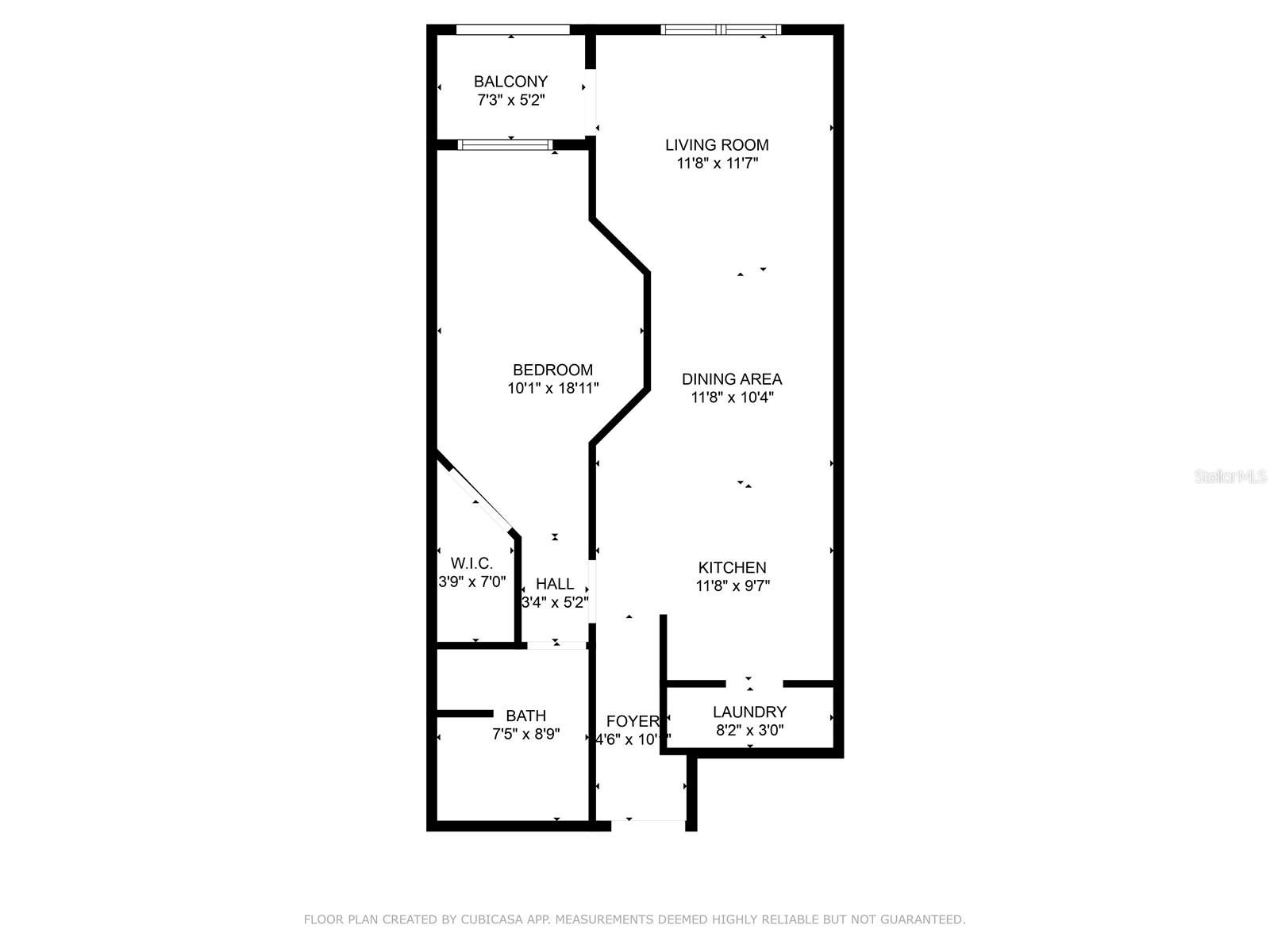

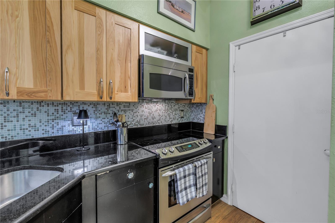



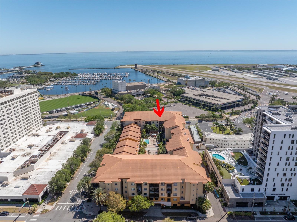









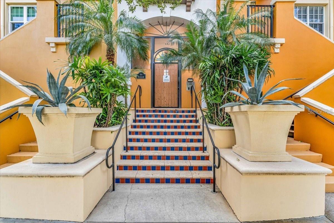






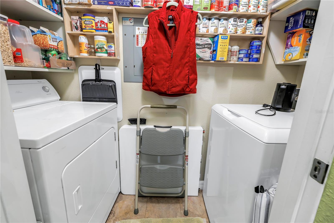
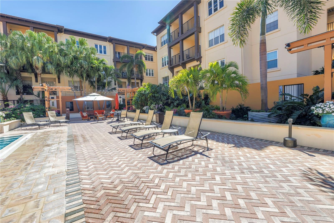
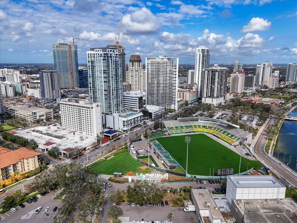

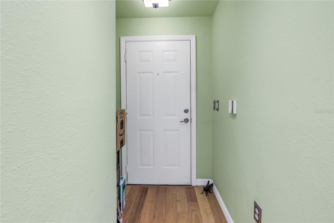
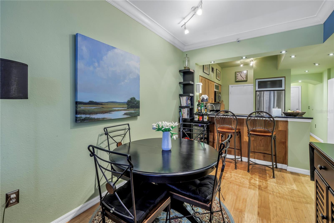

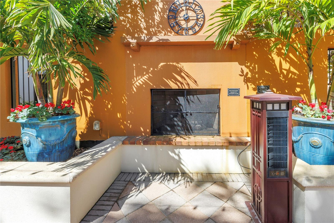
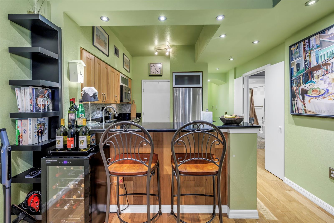



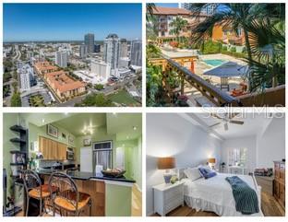


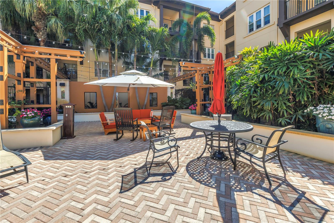

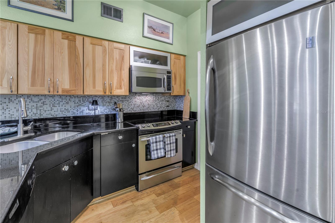






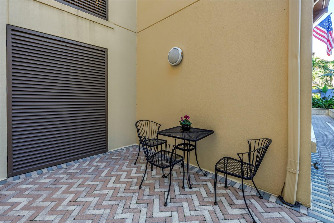

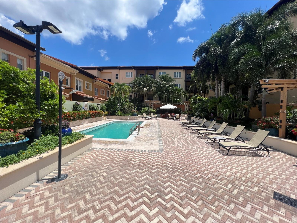

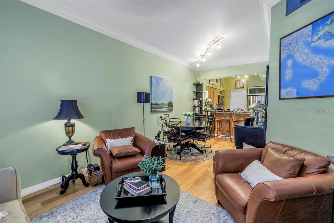

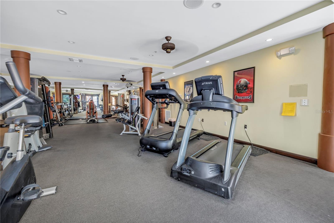
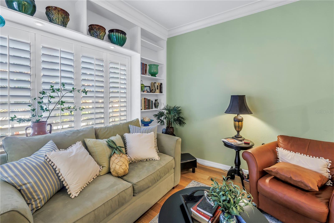
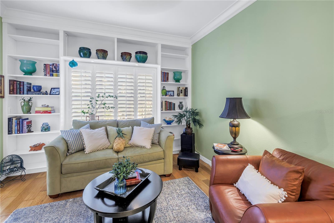


Active
100 4TH AVE S #207
$359,900
Features:
Property Details
Remarks
One or more photo(s) has been virtually staged. Live Where Others Vacation — Your Dream Condo Awaits at The Madison in Downtown St. Pete Step into the ultimate urban oasis in the heart of downtown St. Petersburg. This stunning 1-bedroom, 1-bath condo at The Madison isn’t just a home—it’s a lifestyle. Nestled on the third floor with serene views of the lush courtyard and resort-style pool, this 743 sq. ft. gem has been thoughtfully updated to deliver both comfort and style. Inside, you’ll love the warm Hickory hardwood floors, the open-concept living area, and the sleek, modern kitchen that flows seamlessly for effortless entertaining. The spacious bedroom boasts a generous walk-in closet, while the in-unit washer & dryer, private storage room just steps from your door, and a brand-new HVAC system (installed in 2025) offer next-level convenience. But the real magic? It’s the lifestyle The Madison delivers. Resort-Style Amenities Include: Infinity pool and heated spa, outdoor lounge with fireplace and grilling stations, fitness center, resident social room with catering kitchen, secure under-building parking and bike storage, pet-friendly, access-controlled community. All of this, just steps from Beach Drive, the St. Pete Pier, Central Avenue, and the USF campus. Grab brunch at a local café, explore galleries and museums, or catch a game at Tropicana Field—all within walking distance. Plus, you're minutes from Publix, CVS, and top hospitals like Bayfront and Johns Hopkins. Whether you’re a first-time buyer, seasonal resident, or investor, this is your chance to own a piece of paradise in one of Florida’s most walkable and vibrant neighborhoods. Buyer to verify all room measurements. Call Anthony today to schedule your private showing and experience The Madison lifestyle for yourself!
Financial Considerations
Price:
$359,900
HOA Fee:
N/A
Tax Amount:
$774
Price per SqFt:
$484.39
Tax Legal Description:
MADISON AT ST PETE II CONDO UNIT 207 TOGETHER WITH USE OF PARKING SPACE 70
Exterior Features
Lot Size:
82568
Lot Features:
N/A
Waterfront:
No
Parking Spaces:
N/A
Parking:
Assigned
Roof:
Tile
Pool:
No
Pool Features:
N/A
Interior Features
Bedrooms:
1
Bathrooms:
1
Heating:
Central, Electric
Cooling:
Central Air
Appliances:
Dishwasher, Disposal, Dryer, Microwave, Refrigerator, Washer
Furnished:
No
Floor:
Wood
Levels:
One
Additional Features
Property Sub Type:
Condominium
Style:
N/A
Year Built:
2002
Construction Type:
Block, Concrete, Stucco, Frame
Garage Spaces:
No
Covered Spaces:
N/A
Direction Faces:
West
Pets Allowed:
No
Special Condition:
None
Additional Features:
Balcony, Lighting, Outdoor Grill, Sidewalk, Storage
Additional Features 2:
Lease must be at least 7 months long. Tenant must apply with condo association. Please confirm and submit all questions to condo management.
Map
- Address100 4TH AVE S #207
Featured Properties