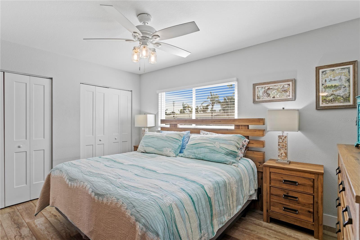
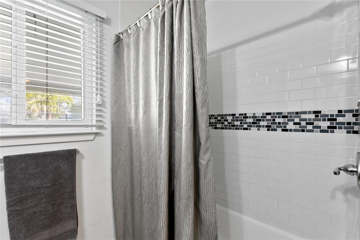
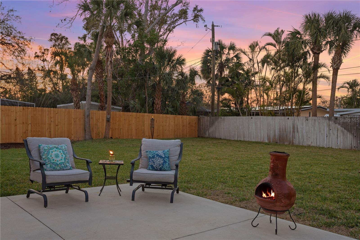
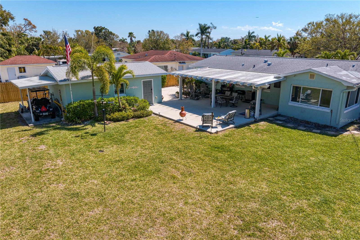
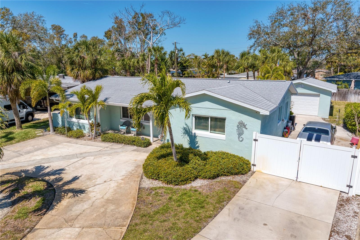
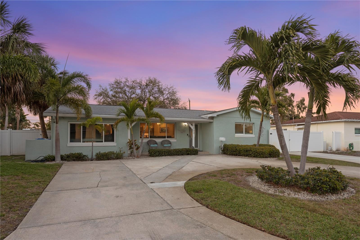
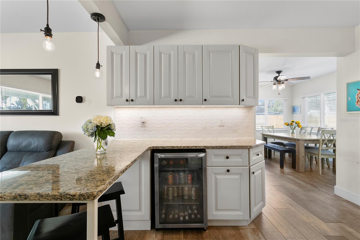
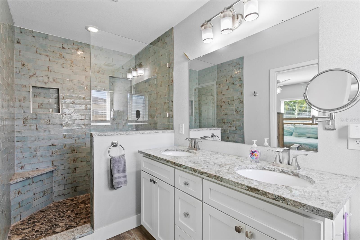
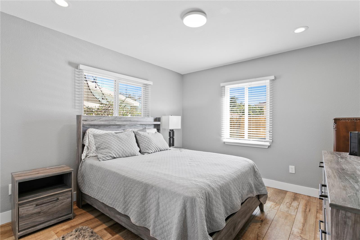
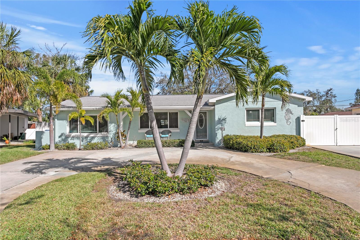
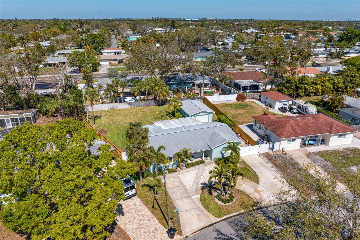
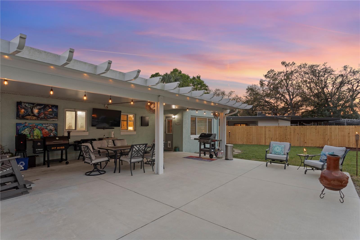
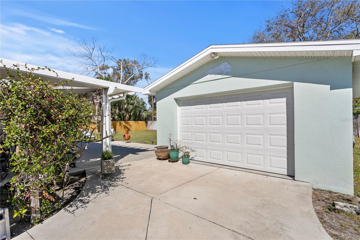
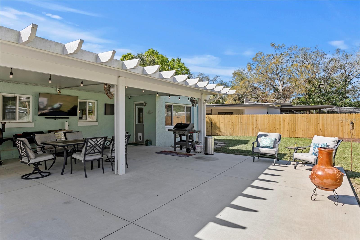
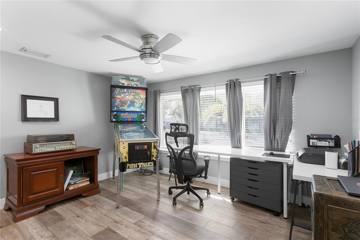
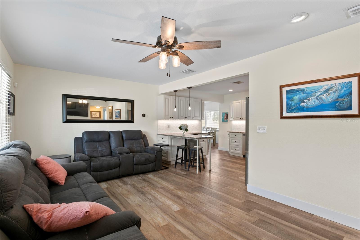
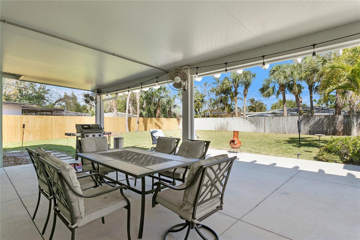
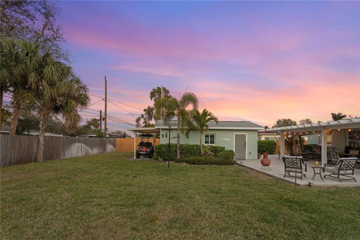
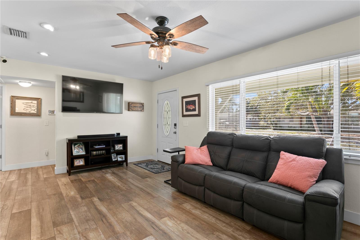
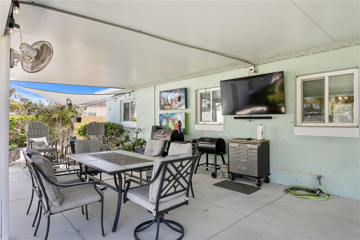
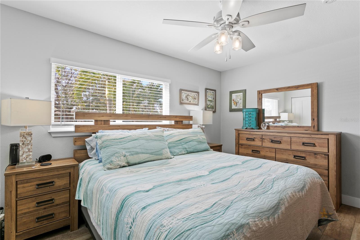
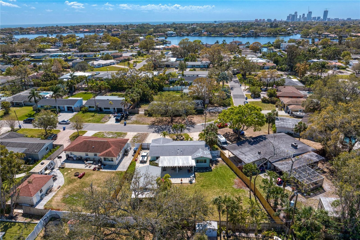
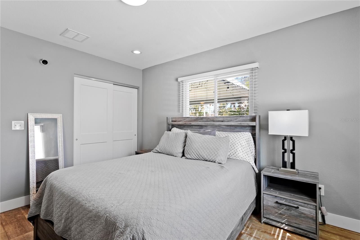
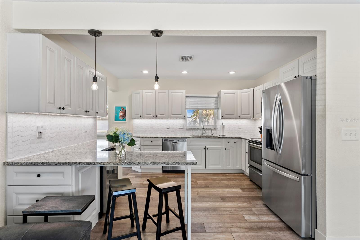
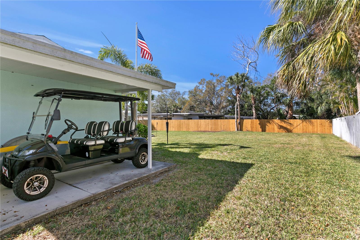
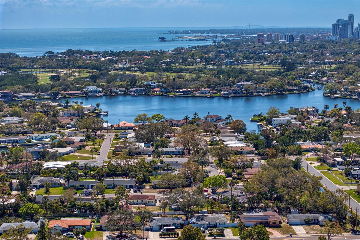
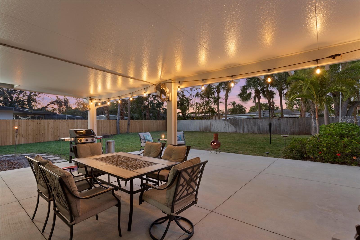
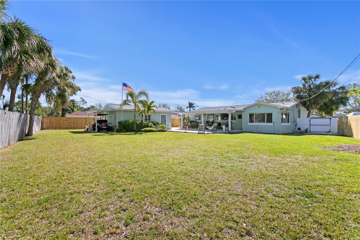
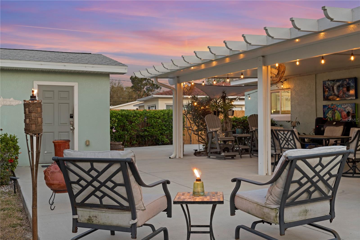
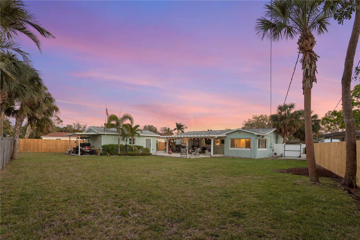
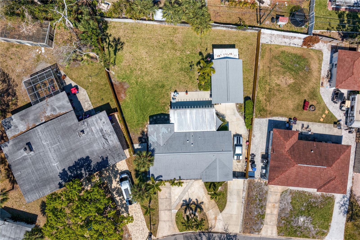
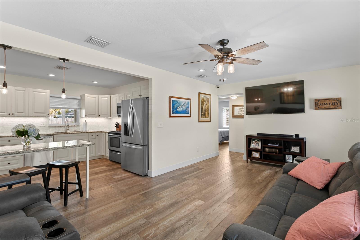
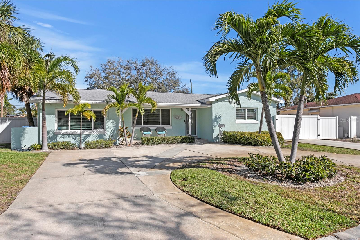
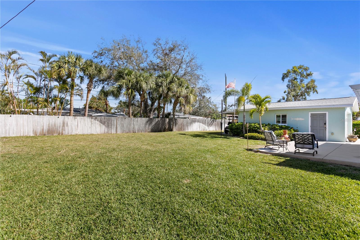
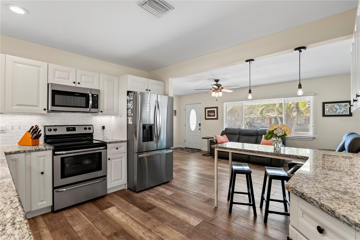
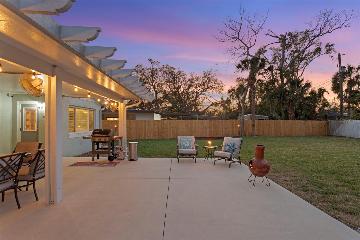
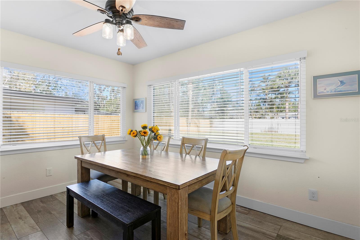
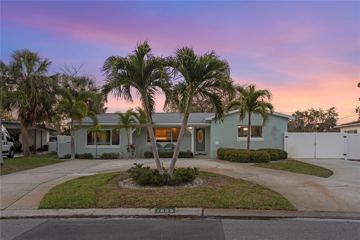
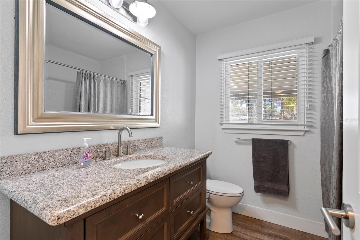
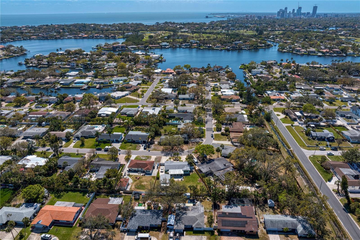
Active
1003 39TH AVE NE
$619,000
Features:
Property Details
Remarks
**NEW PRICE!!** Discover this well-appointed three-bedroom, two-bath home on an oversized lot, surrounded by lush landscaping and mature trees that provide shade, privacy and curb appeal. The detached one-car garage is built to support a second-floor accessory dwelling unit (ADU), offering future expansion potential. A large circular driveway ensures ample parking, while a wide gated entry easily accommodates RVs and boats. Designed for outdoor enjoyment, the covered, paved patio creates an inviting space for entertaining. A dedicated golf cart and kayak storage area sits behind the garage, maximizing functionality. Custom hurricane protection panels for all windows and a security system with cameras offer added peace of mind. Inside, the updated kitchen features stainless steel appliances and newer tile flooring, complemented by a bright and airy breakfast area. The spacious living room and split floor plan enhance comfort and privacy. The primary suite boasts a newer bath with a large walk-in shower. Constructed with solid block construction and naturally higher elevation, the home remained unaffected by flooding during Hurricanes Helene and Milton, according to the owner. Ideally in walking distance to Crisp Park, residents enjoy boat ramp access for easy entrance into Tampa Bay as well as a family-friendly park with playgrounds and green space. With the ability to store your boat and trailer on-site, this home blends indoor-outdoor living in a prime location!
Financial Considerations
Price:
$619,000
HOA Fee:
N/A
Tax Amount:
$4441.16
Price per SqFt:
$422.24
Tax Legal Description:
NORTH EAST PARK SHORES BLK 1, LOT 15
Exterior Features
Lot Size:
11883
Lot Features:
N/A
Waterfront:
No
Parking Spaces:
N/A
Parking:
Boat, Circular Driveway, Golf Cart Parking, Oversized, RV Access/Parking
Roof:
Shingle
Pool:
No
Pool Features:
N/A
Interior Features
Bedrooms:
3
Bathrooms:
2
Heating:
Central, Electric
Cooling:
Central Air
Appliances:
Bar Fridge, Dishwasher, Dryer, Freezer, Microwave, Refrigerator, Washer, Water Filtration System
Furnished:
No
Floor:
Ceramic Tile
Levels:
One
Additional Features
Property Sub Type:
Single Family Residence
Style:
N/A
Year Built:
1959
Construction Type:
Block
Garage Spaces:
Yes
Covered Spaces:
N/A
Direction Faces:
South
Pets Allowed:
No
Special Condition:
None
Additional Features:
Rain Gutters
Additional Features 2:
N/A
Map
- Address1003 39TH AVE NE
Featured Properties