

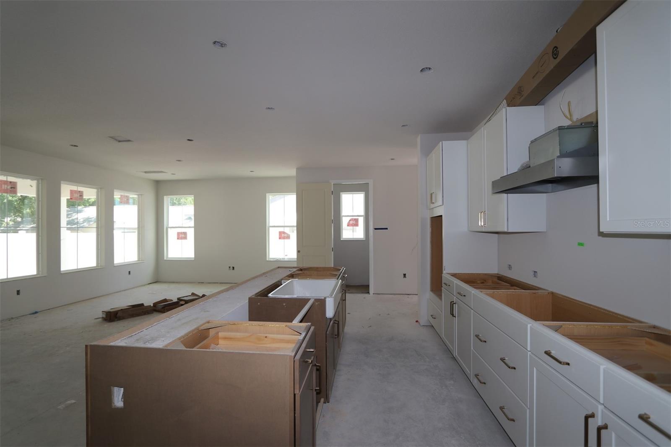
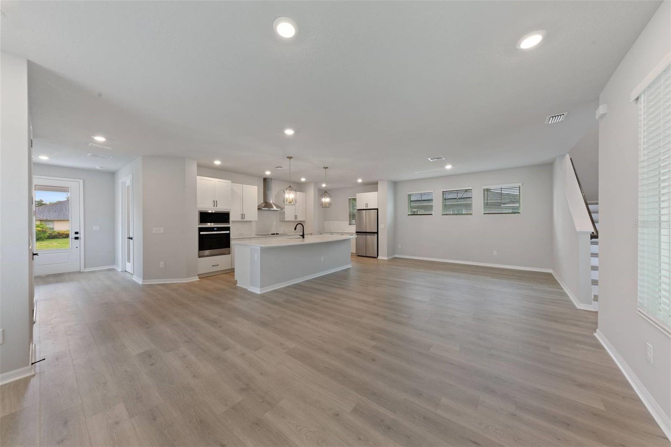
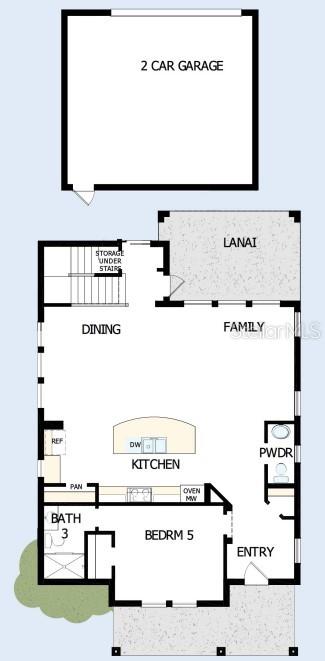

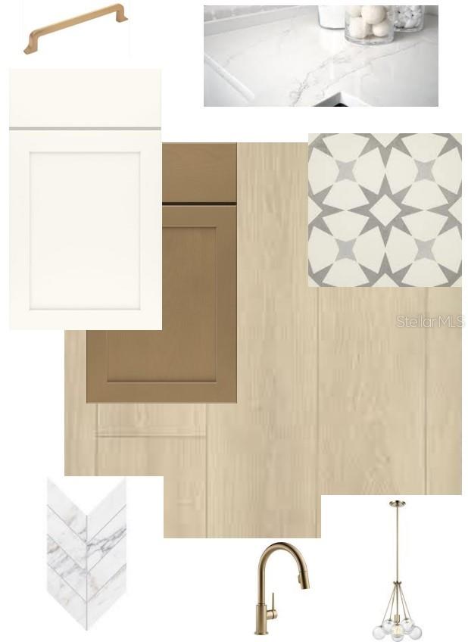
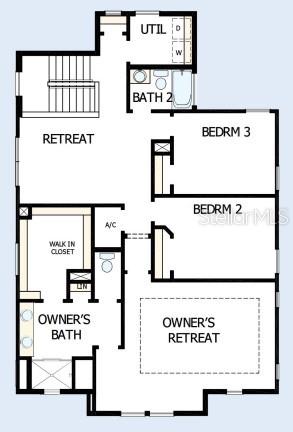

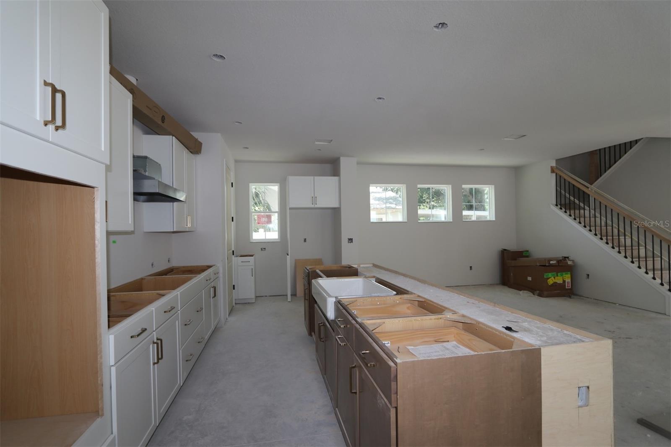

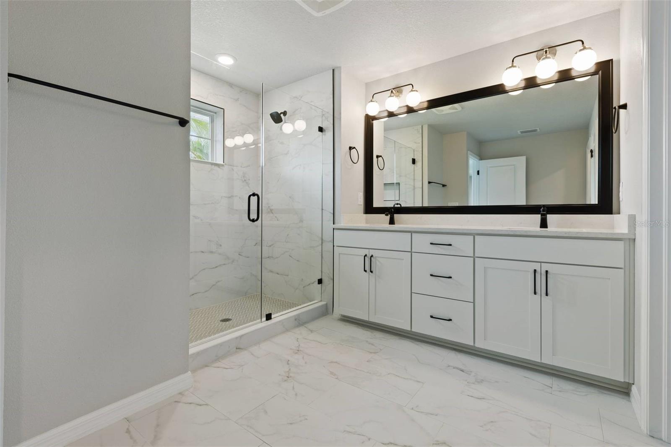
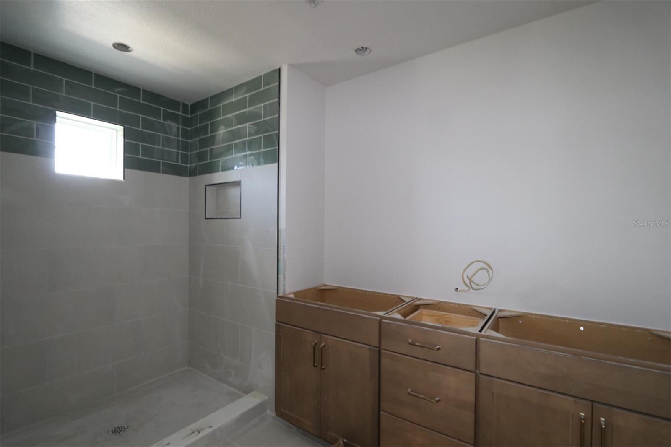


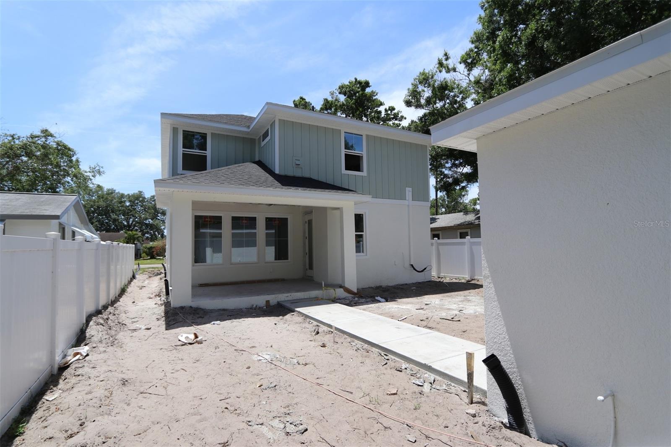



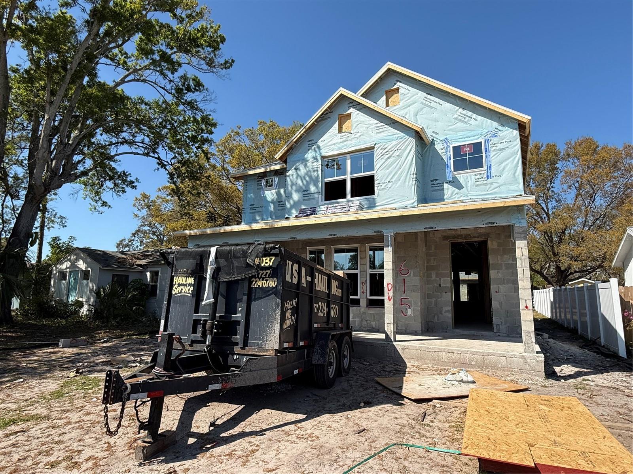
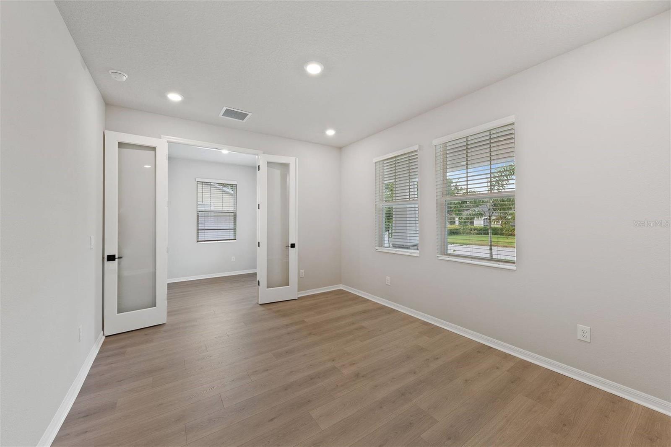
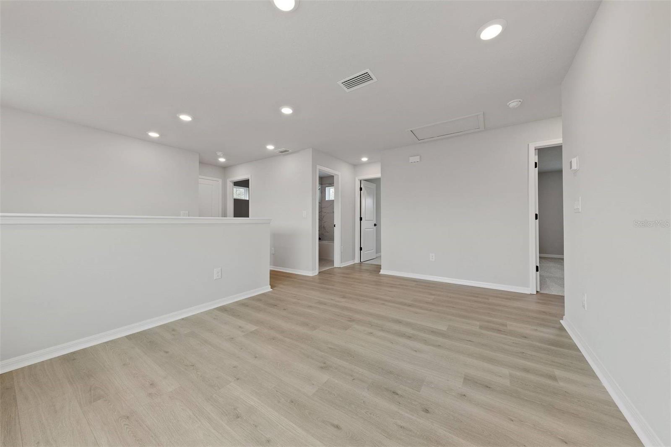
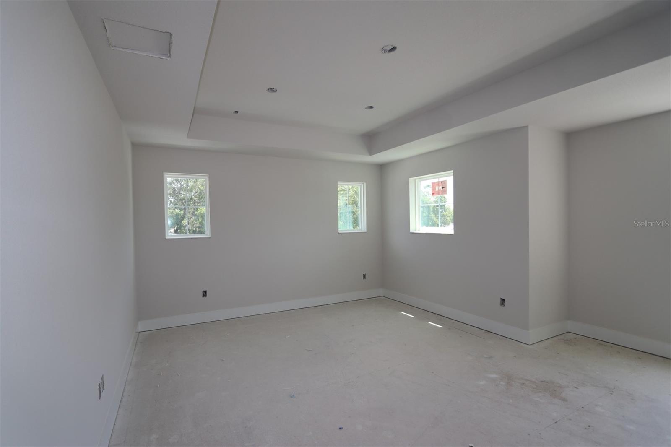
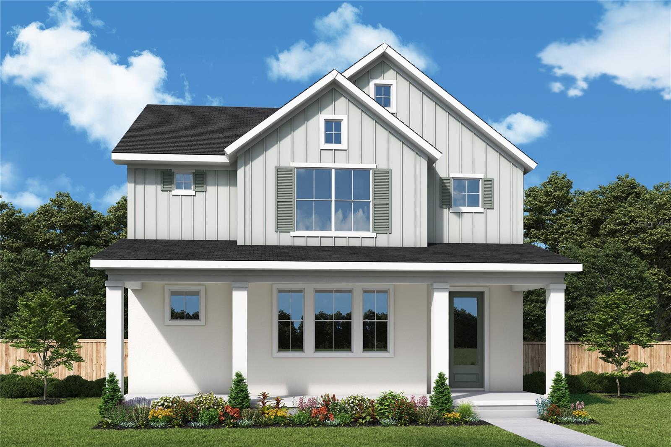



Active
615 48TH AVE N
$999,990
Features:
Property Details
Remarks
Under Construction. Seize the chance to own a brand-new David Weekley Home from our esteemed St. Pete Urban Collection, now being built in the dynamic city of St. Petersburg. This beautiful home showcases a striking exterior with sturdy Hardie board siding and column bases, setting the tone for a remarkable living experience. Inside, you'll be welcomed by a spacious open-concept design with beautiful laminate floors throughout the home, perfect for hosting guests or spending quality time with family. The kitchen serves as the heart of the home, featuring a large island for meal prep, designer wood hood, and stunning quartz countertops. The well-planned layout ensures smooth transitions and easy movement throughout the space. Relax and unwind on the extended lanai, an inviting space for outdoor living. There is an oversized secondary bedroom with En suite bathroom on the main level for guest. The 2-car detached garage offers plenty of storage room to accommodate all your needs. Upstairs, a flexible bonus room awaits, ideal for a media area or a peaceful retreat to unwind after a busy day. The Owner’s Retreat is a true haven, complete with a walk-in shower and dual vanities, providing a private place to refresh and recharge. This home also boasts energy-efficient Low-E Vinyl windows, designed to block out the heat of the Florida summer while enhancing comfort and reducing energy costs. As a future homeowner with David Weekley Homes, you'll enjoy exceptional customer service and peace of mind with our comprehensive 1, 2, and 10-year warranty. Book a tour today with our knowledgeable David Weekley Homes team and be one of the first to explore this stunning new residence in St. Petersburg, FL. Your dream home awaits—contact us today! Photos and virtual tours are of a similar, completed “Thornbush” home for comparison purposes only and may show options/features no longer available.
Financial Considerations
Price:
$999,990
HOA Fee:
N/A
Tax Amount:
$469
Price per SqFt:
$402.73
Tax Legal Description:
NEW ENGLAND SUB BLK A, LOT 8
Exterior Features
Lot Size:
5780
Lot Features:
N/A
Waterfront:
No
Parking Spaces:
N/A
Parking:
N/A
Roof:
Shingle
Pool:
No
Pool Features:
N/A
Interior Features
Bedrooms:
3
Bathrooms:
3
Heating:
Central, Exhaust Fan, Heat Pump, Zoned
Cooling:
Central Air, Zoned
Appliances:
Built-In Oven, Cooktop, Dishwasher, Disposal, Electric Water Heater, Range Hood, Refrigerator
Furnished:
No
Floor:
Ceramic Tile, Laminate
Levels:
Two
Additional Features
Property Sub Type:
Single Family Residence
Style:
N/A
Year Built:
2025
Construction Type:
Block, Stucco, Frame
Garage Spaces:
Yes
Covered Spaces:
N/A
Direction Faces:
South
Pets Allowed:
No
Special Condition:
None
Additional Features:
Hurricane Shutters, Irrigation System, Lighting, Private Mailbox, Rain Gutters, Sidewalk, Sprinkler Metered
Additional Features 2:
N/A
Map
- Address615 48TH AVE N
Featured Properties