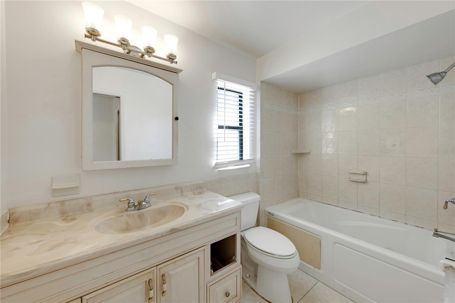
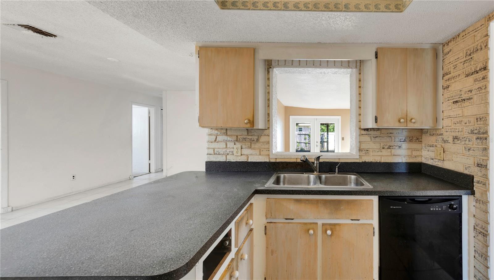
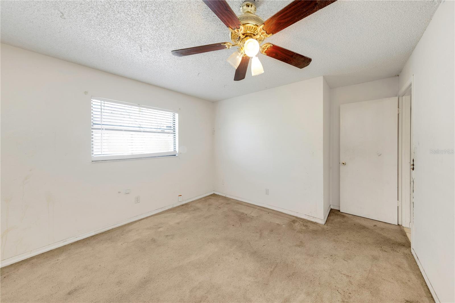
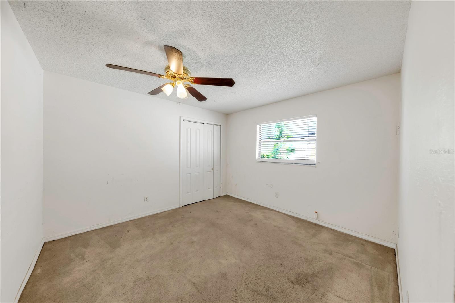
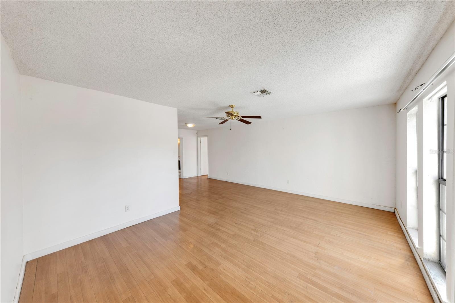
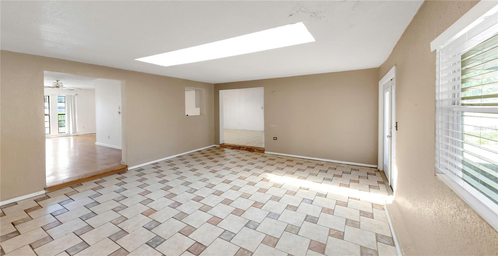
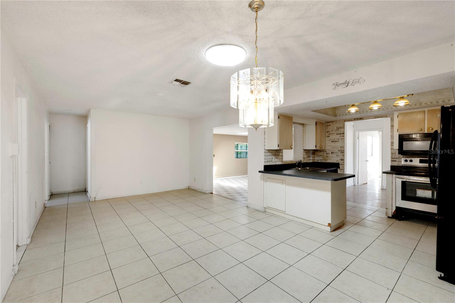
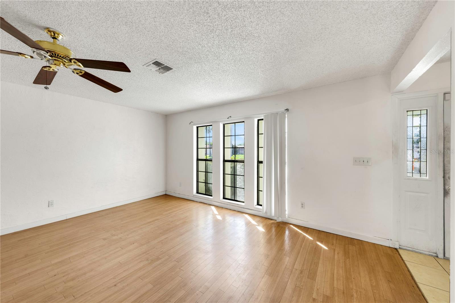
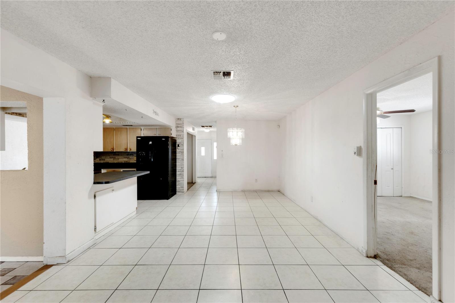
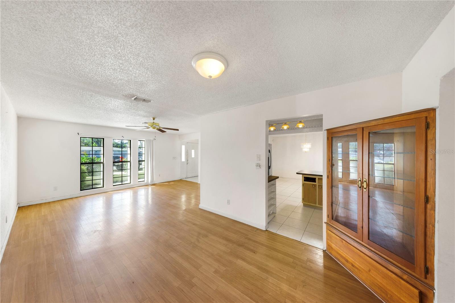
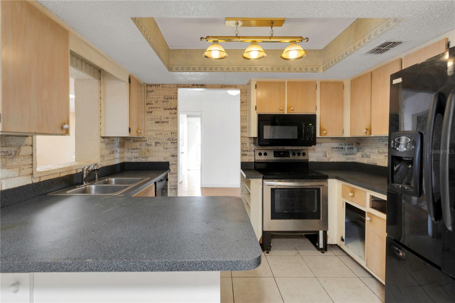
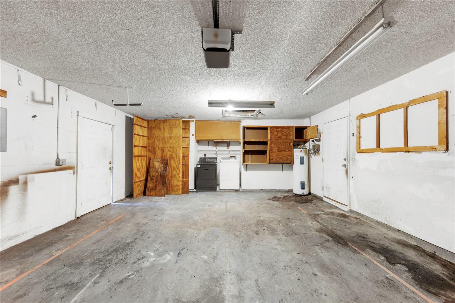
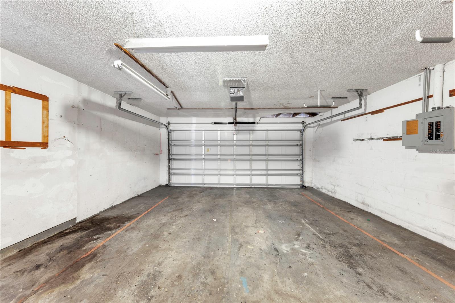
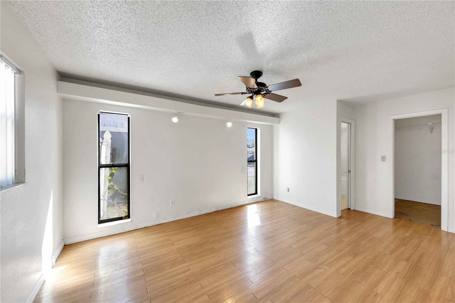
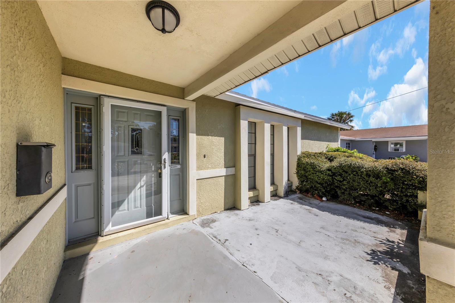
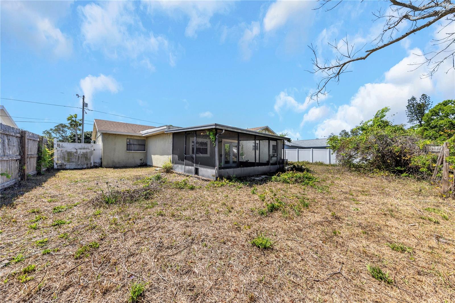
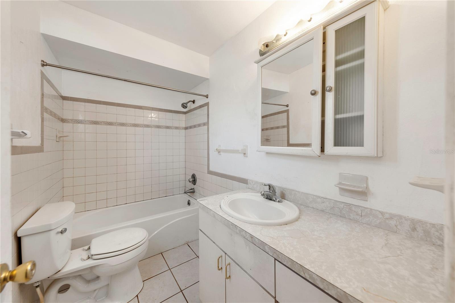
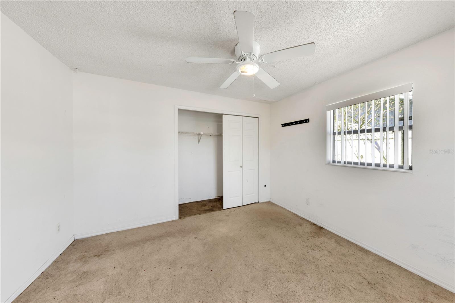
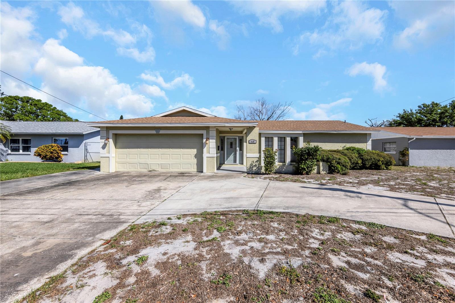
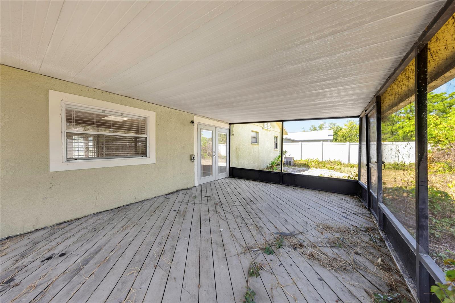
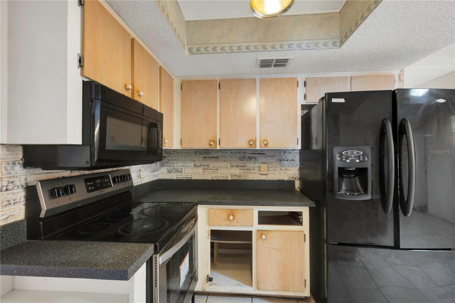
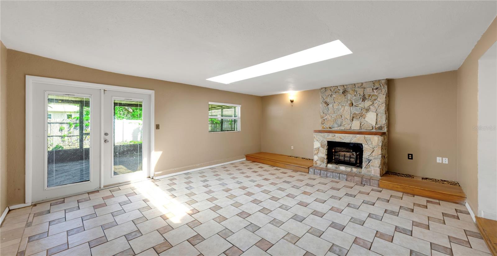
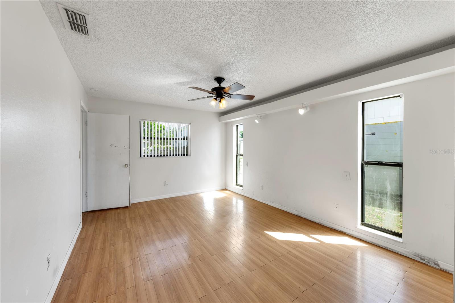
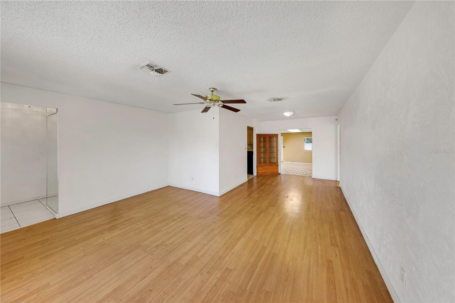
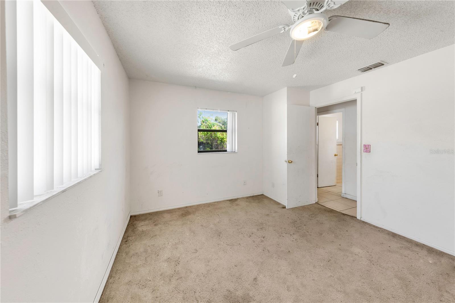
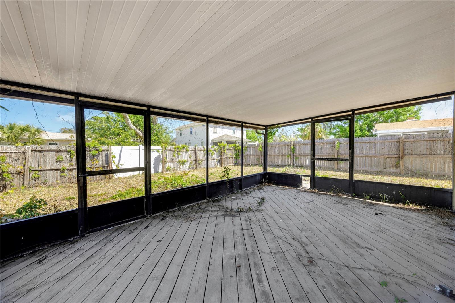
Active
1137 54TH AVE S
$355,000
Features:
Property Details
Remarks
* * DO NO MISS OUT ON THIS POPULAR SPACIOUS FLOOR PLAN * * Formal living and dining rooms. Nice size kitchen with dinette that overlooks the family room with fireplace. French doors from the family room out to extended screened patio. Patio overlooks large fenced back yard that has plenty of room for a pool and playground sets. Split bedroom plan. GREAT FLORIDA LIVING. Just blocks from downtown GULFPORT. A quaint harbor town that offers stores, restaurants and parks. For you boaters, two full service Yacht Clubs available. For you baseball fans, just a couple of miles from the Tampa Bay Rays at Tropicana Field. Just 10 minutes from downtown St. Petersburg's Beach Drive and Central Avenue which is now the "trendy hot spot" on Florida's West Coast. Enjoy North Shore and Vinoy Park which overlooks Tampa Bay and is the meeting spot for community fun, games and music. Miles of walking trails, dog park, baseball field, tennis courts, volleyball fields and sand courts. There is also North Shore Aquatic Complex. Multiple Marina's available for the boating and yachting enthusiast. North and South Straub Parks which offers frequent concerts. Multi museums and to many restaurants and bars to count. Beach Drive and Central Avenue is night life at its best! You are also only 5 minute from HWY 275 that gives you access to down town Tampa or Sarasota.* * PLEASE NOTE * * It is buyer’s responsibility to verify all information. Information posted in MLS or any marketing information is not guaranteed.
Financial Considerations
Price:
$355,000
HOA Fee:
N/A
Tax Amount:
$5564.66
Price per SqFt:
$176.27
Tax Legal Description:
BICKLEY'S LAKEWOOD SUB BLK 1, LOT 11
Exterior Features
Lot Size:
7980
Lot Features:
Landscaped, Level, Paved
Waterfront:
No
Parking Spaces:
N/A
Parking:
Circular Driveway, Driveway
Roof:
Shingle
Pool:
No
Pool Features:
N/A
Interior Features
Bedrooms:
3
Bathrooms:
2
Heating:
Central, Electric
Cooling:
Central Air
Appliances:
Dishwasher, Electric Water Heater, Microwave, Range, Refrigerator
Furnished:
No
Floor:
Carpet, Laminate, Tile
Levels:
One
Additional Features
Property Sub Type:
Single Family Residence
Style:
N/A
Year Built:
1977
Construction Type:
Block, Stucco
Garage Spaces:
Yes
Covered Spaces:
N/A
Direction Faces:
South
Pets Allowed:
No
Special Condition:
Real Estate Owned
Additional Features:
French Doors
Additional Features 2:
Buyer's responsibility to verify all information. Please contact municipality with any questions regarding leasing restrictions.
Map
- Address1137 54TH AVE S
Featured Properties