
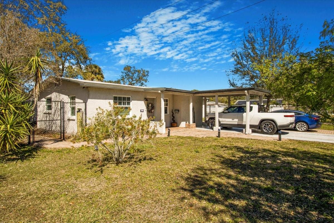

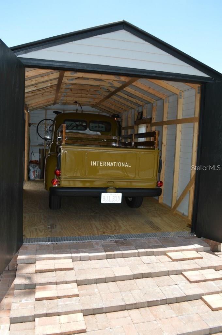




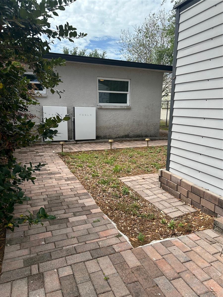





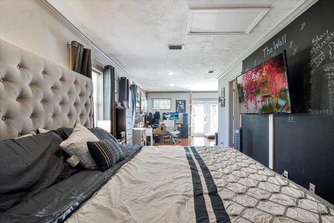
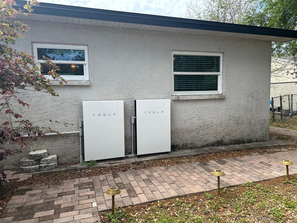


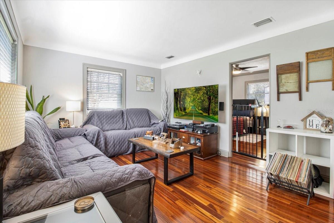

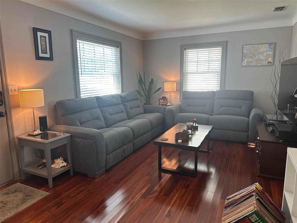
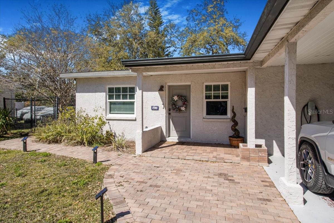

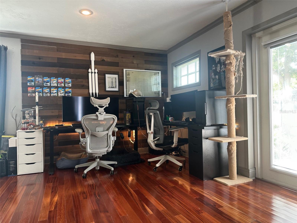
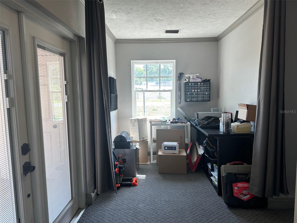


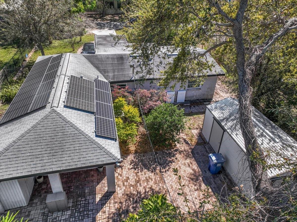

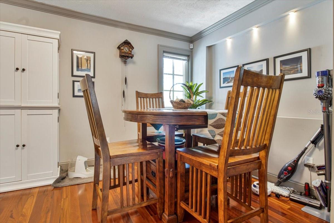

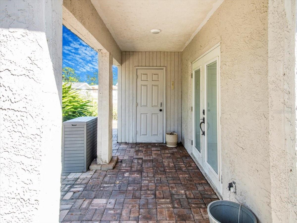







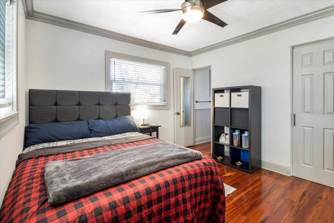

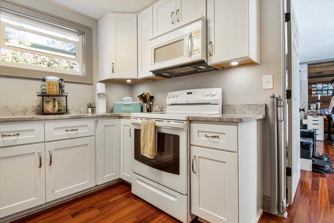















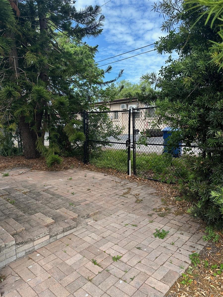
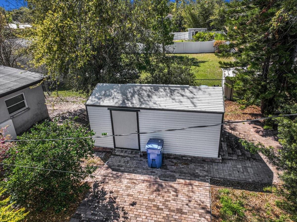



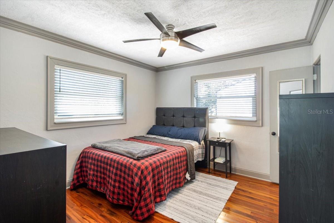
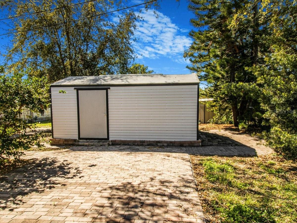










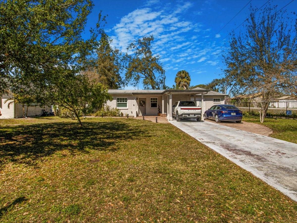
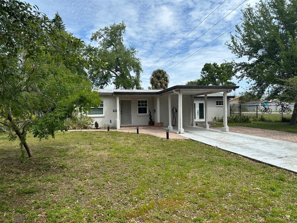
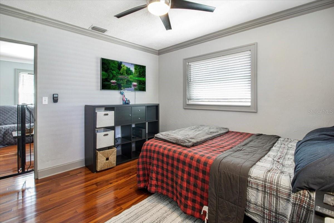
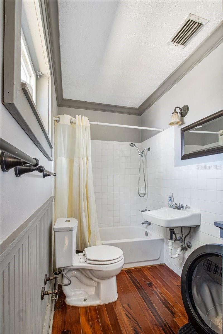



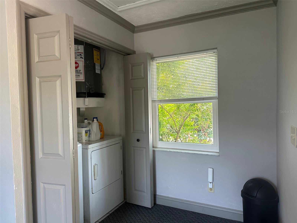





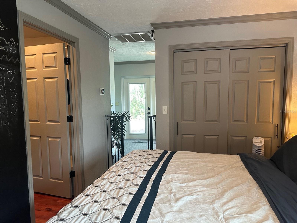
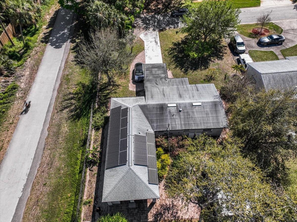

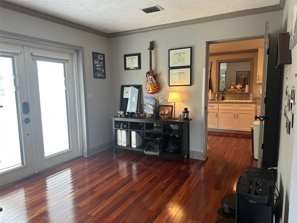



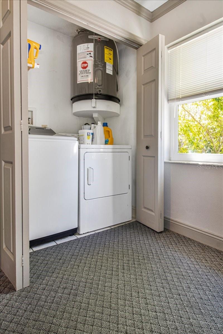
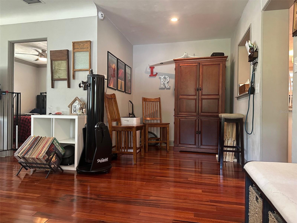






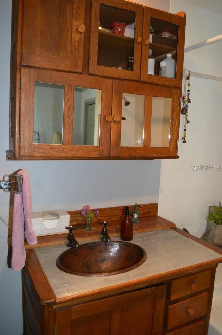







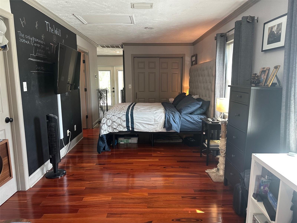

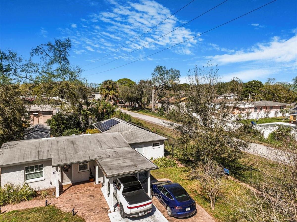

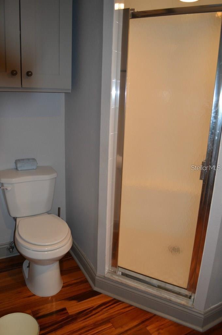
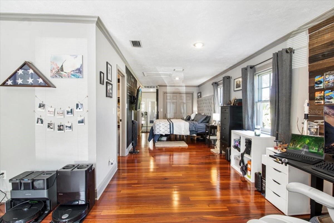


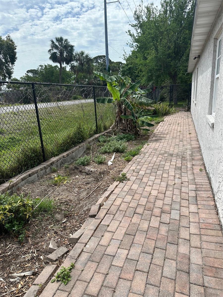
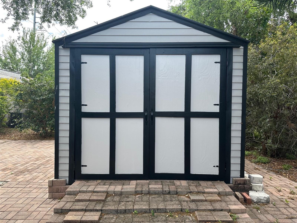

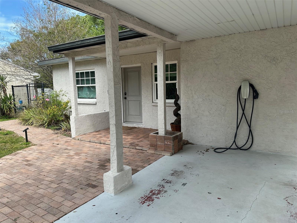






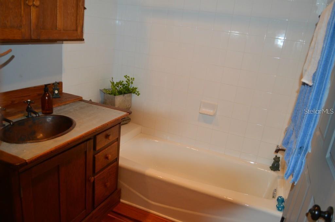

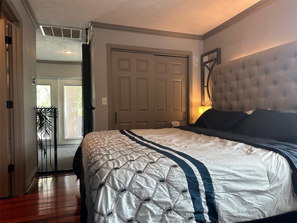


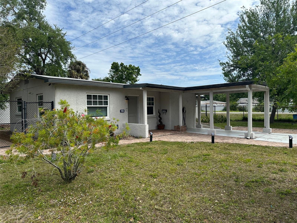


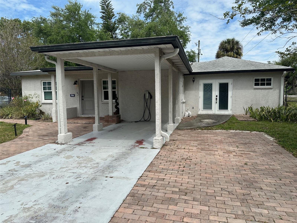




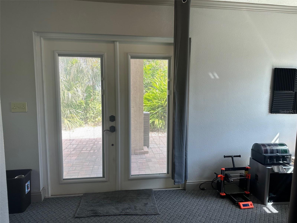
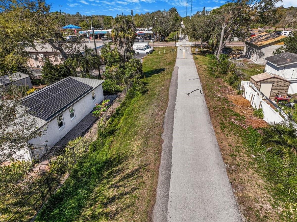
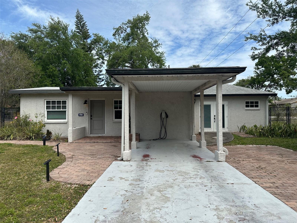

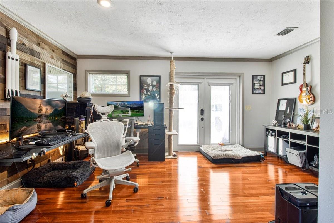
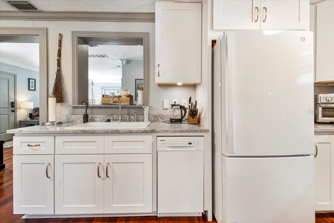


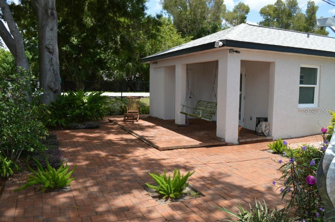

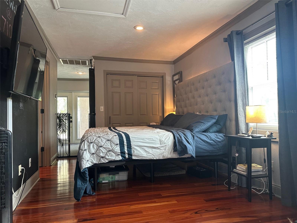

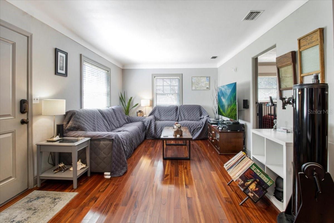


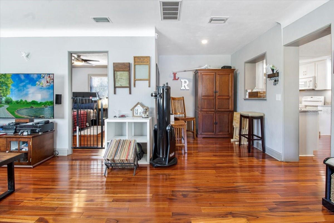




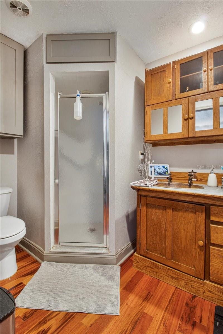

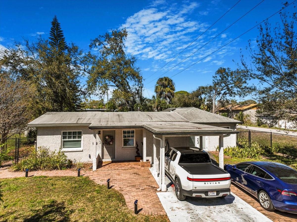


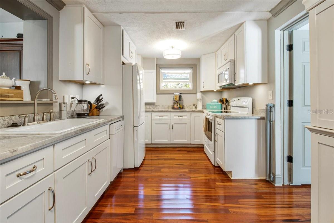
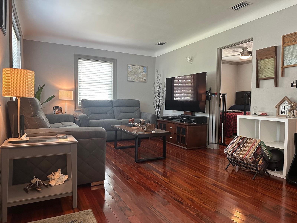

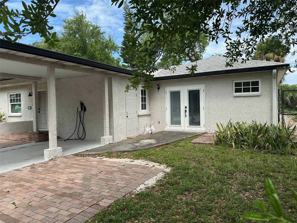






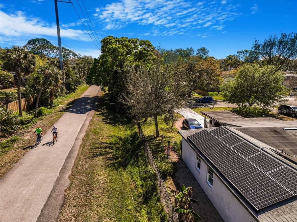
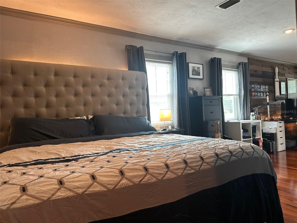






Active
7101 8TH AVE N
$399,999
Features:
Property Details
Remarks
*New Price* This fabulous home has been remodeled from head to toe with no expense spared. Double master suites, plus office (Potential 3rd bedroom). This home features hardwood floors throughout, hurricane rated windows and doors and an energy efficient reflective roof and upgraded insulation. Solar panels and whole house Tessla back up power were added in 2018 and conveys with the home. The carport is equipped with electric car charging station. Other updates include water heater replaced in 2019, HVAC system 2014, a detached garage with alley access in 2014. The kitchen was fully remodeled with solid wood cabinetry and granite countertops. The master bedroom has a large sitting area which could be used as an office or nursery. The current owner has architectural plans for diving this area into another bedroom. The master suite also has a private bathroom, multiple closets and the laundry area is on this side of the home. The 2nd bedroom also has a private full bathroom and walk-in closet. All windows have custom blinds. A fantastic location in north St Pete, on a quiet dead-end street which is right next to the Pinellas trail. The trail is for biking and walking with parks all along the way. This wonderful home is Only 1.5 miles to Tyrone Square Mall, and just 3 miles to Treasure Island Beach. Walking distance to Admiral Farragut Academy, private school. Tampa international Airport is a short 30 min. drive.
Financial Considerations
Price:
$399,999
HOA Fee:
N/A
Tax Amount:
$3242.16
Price per SqFt:
$266.31
Tax Legal Description:
BOARDMAN & GOETZ OF DAVISTA BLK 1, LOT 10
Exterior Features
Lot Size:
9522
Lot Features:
Corner Lot, City Limits, Landscaped, Near Public Transit, Street Dead-End, Paved
Waterfront:
No
Parking Spaces:
N/A
Parking:
Alley Access, Electric Vehicle Charging Station(s), Garage Faces Rear
Roof:
Membrane, Shingle
Pool:
No
Pool Features:
N/A
Interior Features
Bedrooms:
2
Bathrooms:
2
Heating:
Central, Electric
Cooling:
Central Air
Appliances:
Dishwasher, Disposal, Dryer, Electric Water Heater, Microwave, Range, Refrigerator, Washer
Furnished:
No
Floor:
Wood
Levels:
One
Additional Features
Property Sub Type:
Single Family Residence
Style:
N/A
Year Built:
1959
Construction Type:
Block, Stucco
Garage Spaces:
Yes
Covered Spaces:
N/A
Direction Faces:
South
Pets Allowed:
No
Special Condition:
None
Additional Features:
Private Mailbox, Rain Gutters, Storage
Additional Features 2:
N/A
Map
- Address7101 8TH AVE N
Featured Properties