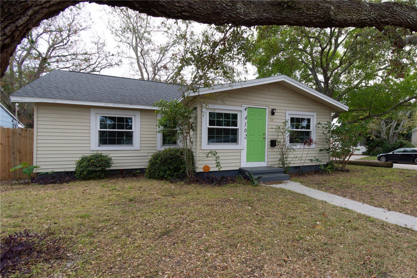
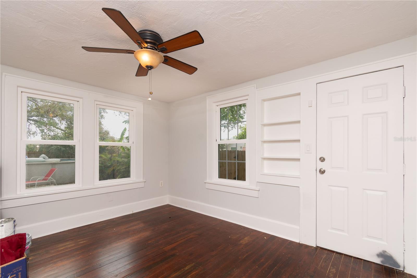
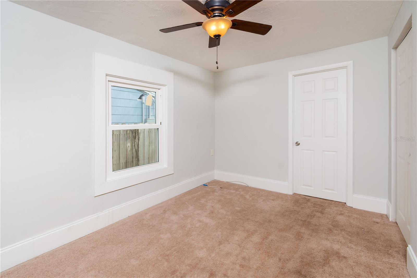






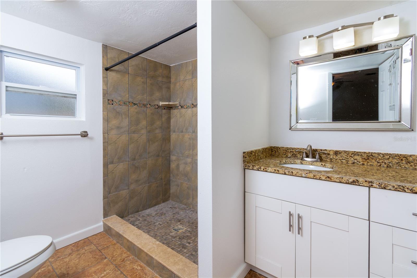


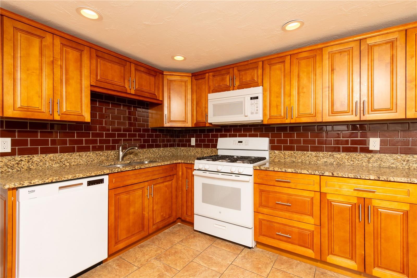

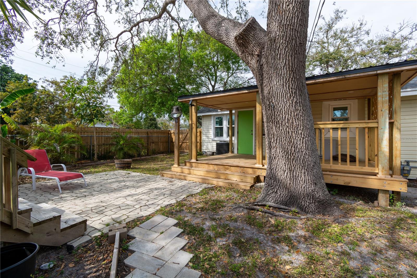



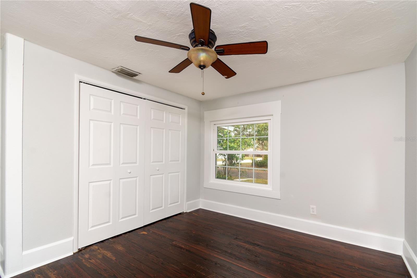
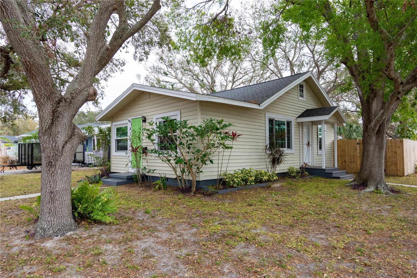
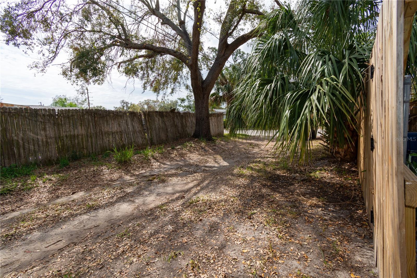
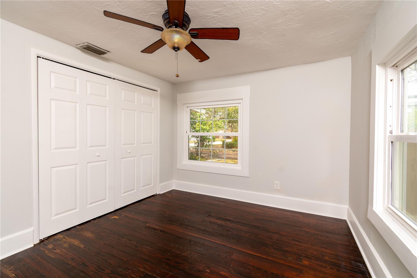




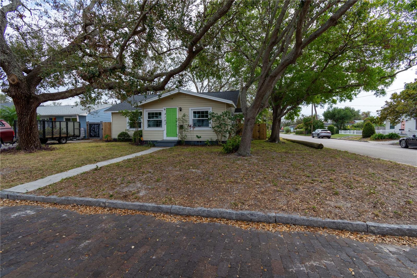
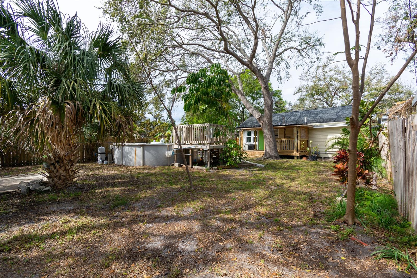

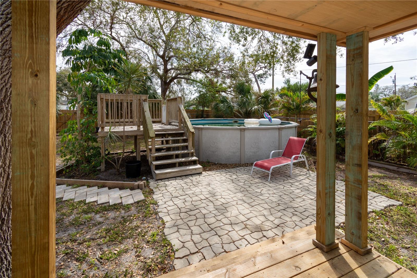



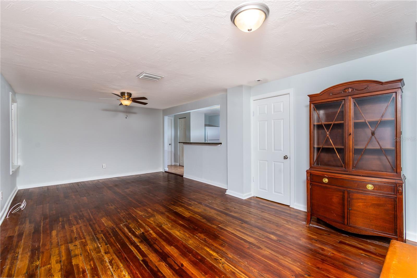


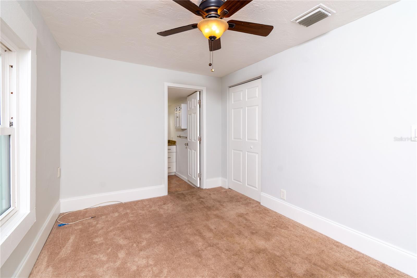



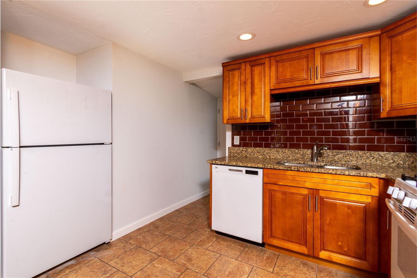

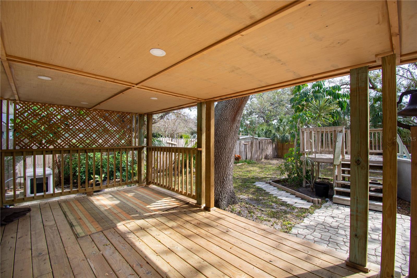





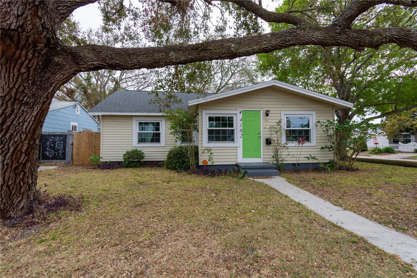
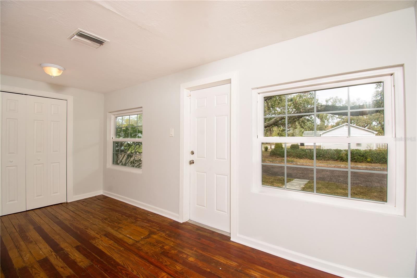





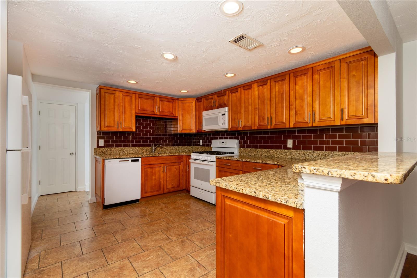


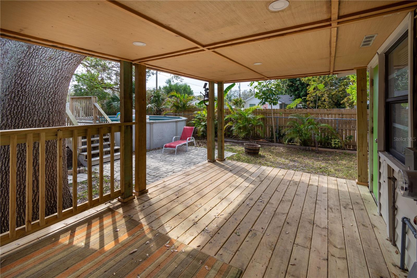









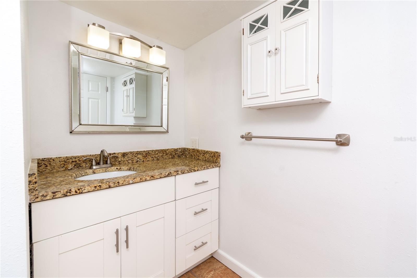

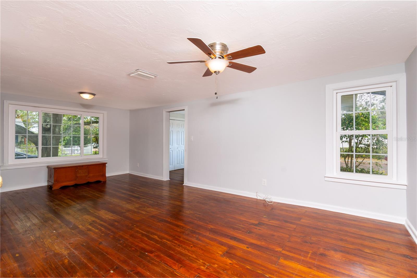




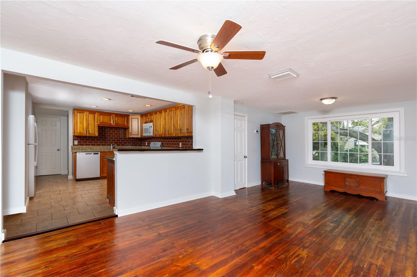
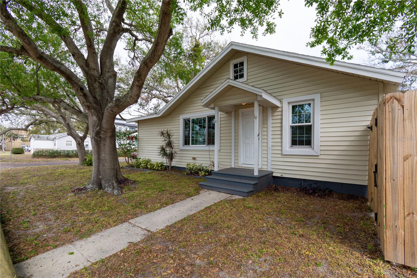

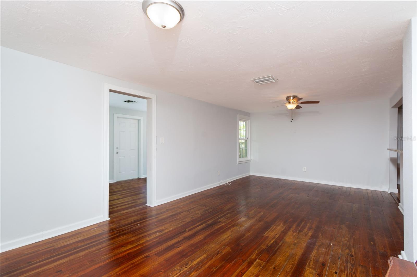

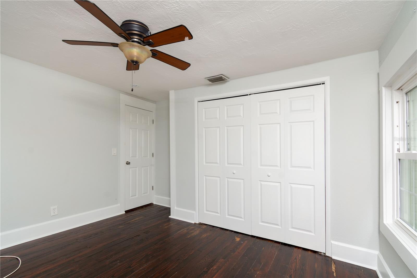







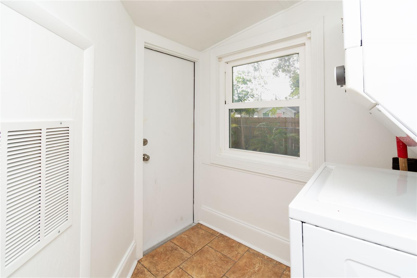


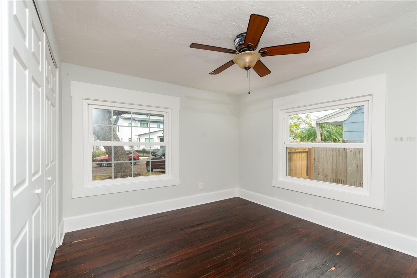




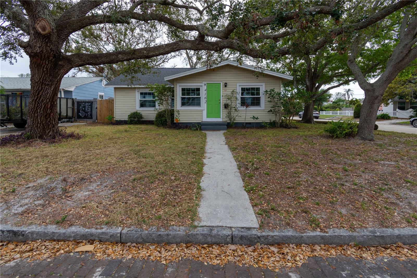

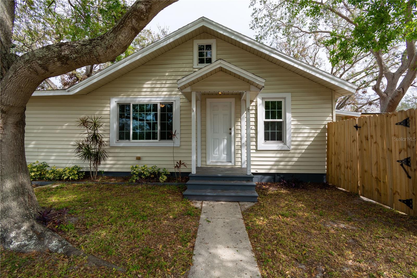

Active
4162 3RD AVE N
$385,000
Features:
Property Details
Remarks
This beautifully updated 2-bedroom, 2-bathroom bungalow with two versatile bonus rooms seamlessly blends modern convenience with timeless charm. Located in the Historic Central Oak Park neighborhood, this home sits on a deep corner lot along a picturesque brick-lined road. It retains its original character with hardwood floors, wood-framed windows, and built-in features while incorporating thoughtful upgrades for peace of mind. Freshly painted inside and out, this move-in-ready home boasts a newer roof (2017), updated HVAC (2018), a gas whole-home generator (2022), and newer windows and doors (2021). Additionally, fully permitted updates to plumbing, electrical, siding, windows, and flooring were completed in 2009 for buyer peace of mind. The stylish kitchen is a standout, featuring granite countertops, a breakfast bar, soft-close wood cabinets, a glass subway tile backsplash, and newer GE appliances, including a gas range. Both bathrooms have been tastefully remodeled with tile floors, updated vanities, and granite countertops. Flooded with natural light, the open floor plan creates an inviting atmosphere. The two bonus rooms offer endless possibilities—one serves as a foyer with a built-in closet, while the other, adjacent to the kitchen, features built-in elements and private side-door access, making them ideal for a home office, studio, playroom, or guest space. Step outside to your backyard retreat, where a covered deck provides the perfect space for entertaining. Mature oak trees and lush landscaping add to the serene ambiance, while a 6-foot privacy fence ensures seclusion. The above-ground pool, complete with custom-built steps and an adjacent pool deck, enhances the outdoor experience. The expansive yard offers plenty of room for customization—whether you envision an in-ground pool, a detached in-law suite, a workshop, a play area, or an extended garden, the possibilities are endless! Conveniently located near shopping and just a 10-minute drive from Downtown St. Pete and the Gulf Beaches, this charming home is a must-see!
Financial Considerations
Price:
$385,000
HOA Fee:
N/A
Tax Amount:
$3041.15
Price per SqFt:
$285.19
Tax Legal Description:
RUSSELL PARK BLK 11, LOT 8
Exterior Features
Lot Size:
6351
Lot Features:
Corner Lot, Historic District, City Limits, In County, Landscaped, Near Public Transit, Street Brick
Waterfront:
No
Parking Spaces:
N/A
Parking:
Alley Access, On Street
Roof:
Shingle
Pool:
Yes
Pool Features:
Above Ground, Deck, Lighting
Interior Features
Bedrooms:
2
Bathrooms:
2
Heating:
Central, Electric
Cooling:
Central Air
Appliances:
Dishwasher, Dryer, Microwave, Range, Refrigerator, Washer
Furnished:
No
Floor:
Carpet, Ceramic Tile, Wood
Levels:
One
Additional Features
Property Sub Type:
Single Family Residence
Style:
N/A
Year Built:
1940
Construction Type:
Vinyl Siding, Frame
Garage Spaces:
No
Covered Spaces:
N/A
Direction Faces:
North
Pets Allowed:
Yes
Special Condition:
None
Additional Features:
Lighting
Additional Features 2:
Please verify lease rules and restrictions with the city of St. Petersburg
Map
- Address4162 3RD AVE N
Featured Properties