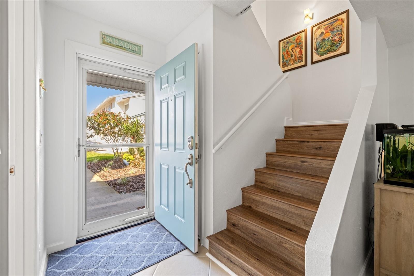
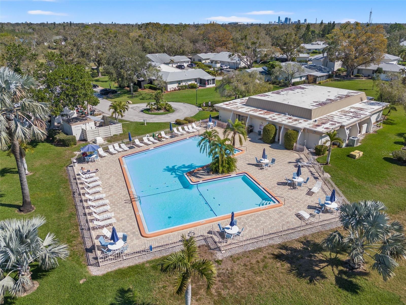
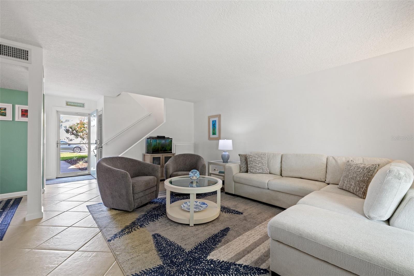
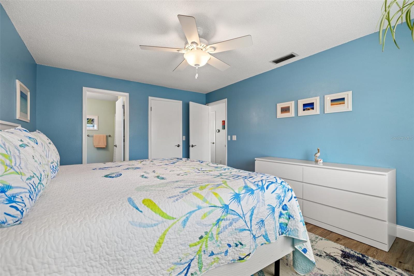
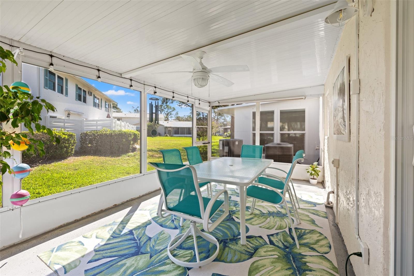
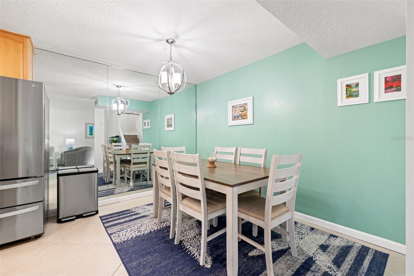
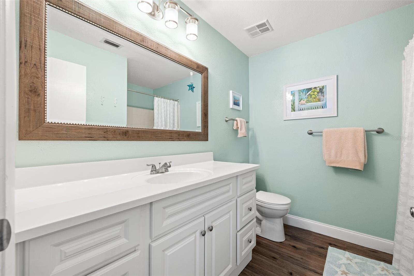
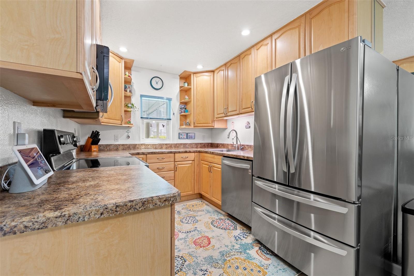
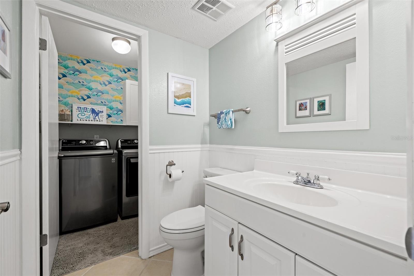
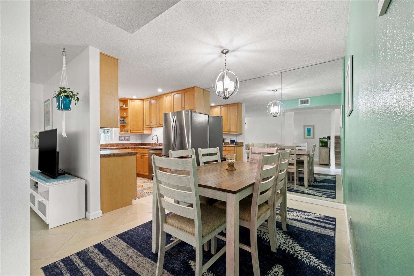
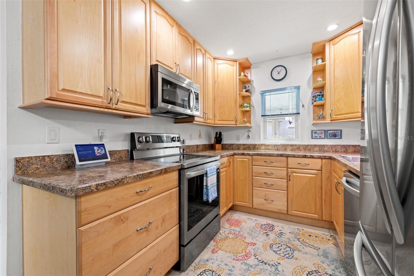
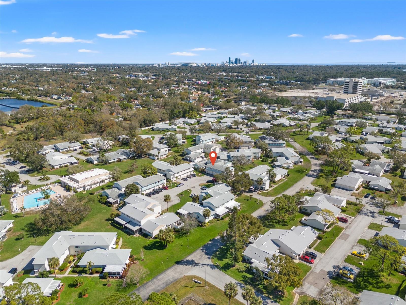
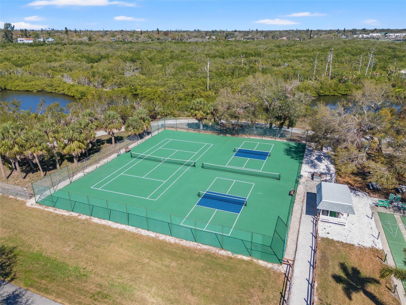
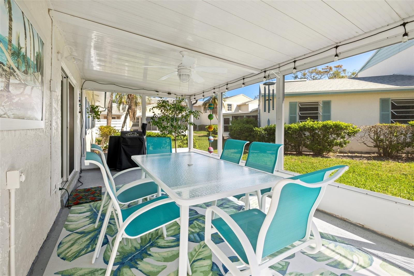
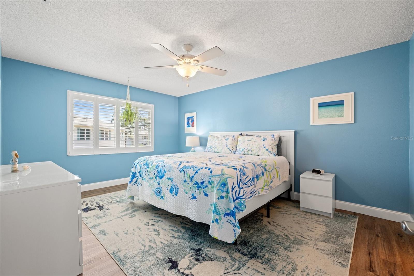
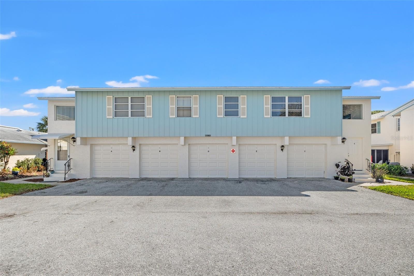
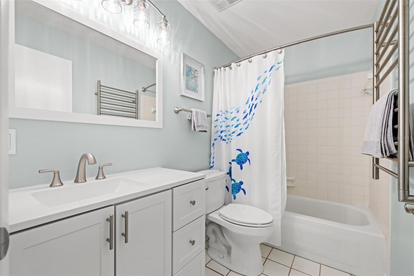
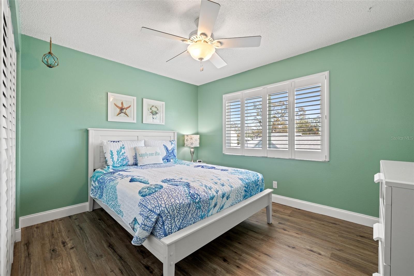
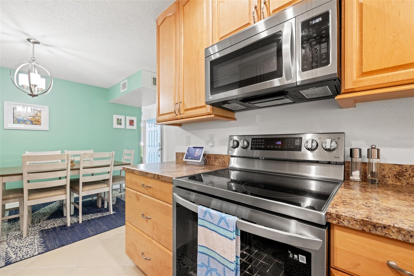
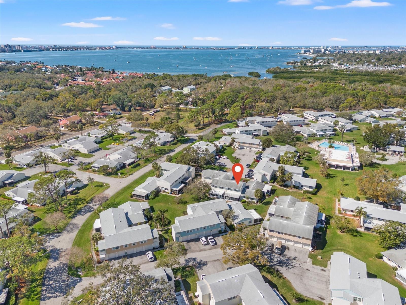
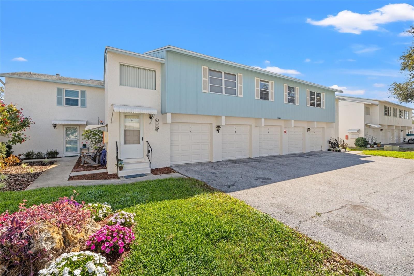
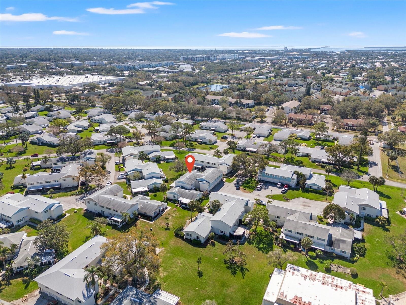
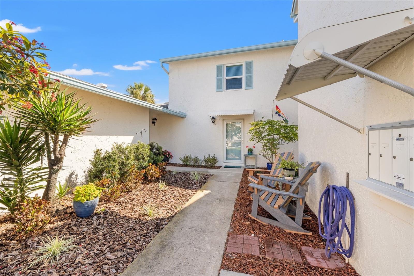
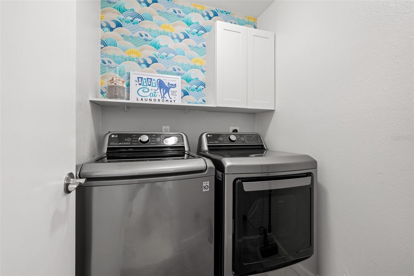
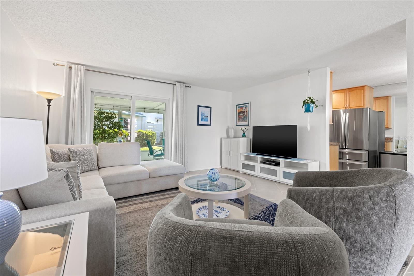
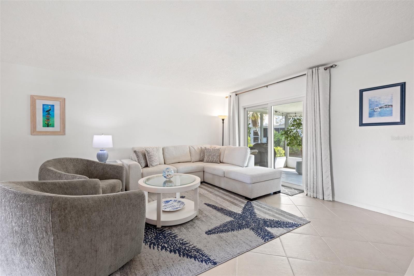
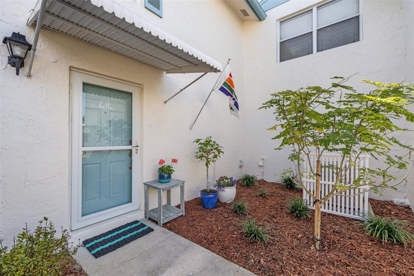
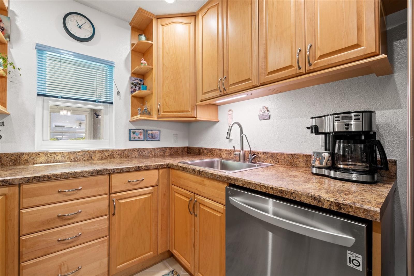
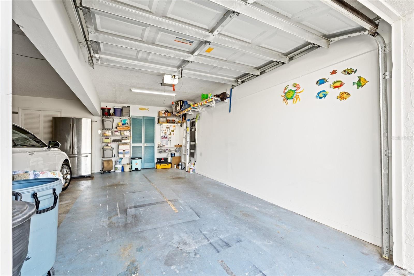
Active
3280 39TH ST S #B
$275,000
Features:
Property Details
Remarks
Welcome to this beautifully updated condo in the gated community of West Shore Village, offering modern upgrades, great amenities, and an unbeatable location in the Skyway Marina District. This 2-bedroom, 2.5-bathroom home with a 1-car garage is move-in ready with stylish enhancements throughout. The open-concept living and dining area features fresh interior paint, new LED lighting, updated appliances, and a reverse osmosis water system connected to the refrigerator. A half-bath, laundry room, and screened-in porch add convenience and comfort. Upstairs, new luxury vinyl flooring leads to a spacious primary suite with a walk-in closet and en-suite bath. The second bedroom has an upgraded guest bath nearby. Custom plantation shutters, new door hardware, and a heated towel rack add a touch of luxury. Additional recent upgrades include all new hurricane-impact windows and doors throughout, a new HVAC system (2022), a new water heater (2021), and an updated electrical panel (2022). Don't overlook the custom closet organizers and added shelving under the staircase! West Shore Village offers a heated pool, clubhouse, tennis courts, shuffleboard, and private access to Clam Bayou and the Pinellas Trail. The home is not in a flood zone and has NEVER FLOODED. Just minutes from St. Pete Beach, downtown St. Petersburg, and top-rated dining and shopping, this home combines style, comfort, and convenience. Don’t miss your chance—schedule a showing today!
Financial Considerations
Price:
$275,000
HOA Fee:
902.19
Tax Amount:
$1334.34
Price per SqFt:
$233.05
Tax Legal Description:
WEST SHORE VILLAGE ONE CONDO BLDG 3280, UNIT B
Exterior Features
Lot Size:
4914
Lot Features:
Landscaped, Paved, Private
Waterfront:
No
Parking Spaces:
N/A
Parking:
N/A
Roof:
Shingle
Pool:
No
Pool Features:
N/A
Interior Features
Bedrooms:
2
Bathrooms:
3
Heating:
Central
Cooling:
Central Air
Appliances:
Convection Oven, Cooktop, Dishwasher, Disposal, Dryer, Gas Water Heater, Microwave, Refrigerator, Washer, Water Filtration System
Furnished:
Yes
Floor:
Ceramic Tile
Levels:
Two
Additional Features
Property Sub Type:
Condominium
Style:
N/A
Year Built:
1973
Construction Type:
Block
Garage Spaces:
Yes
Covered Spaces:
N/A
Direction Faces:
South
Pets Allowed:
No
Special Condition:
None
Additional Features:
Shade Shutter(s), Sidewalk, Sliding Doors, Storage, Tennis Court(s)
Additional Features 2:
See HOA Rules & Regulations
Map
- Address3280 39TH ST S #B
Featured Properties