
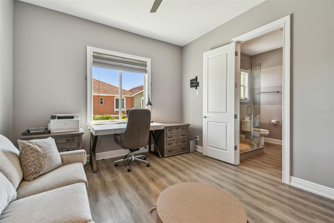



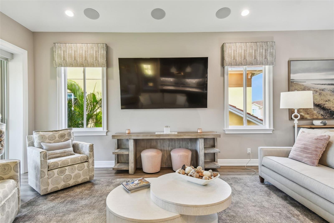
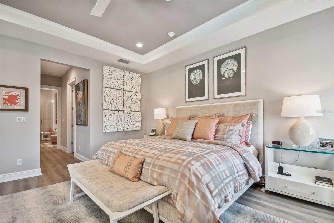

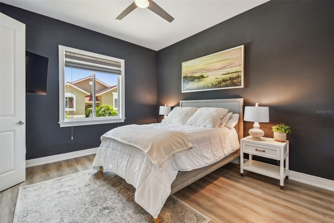
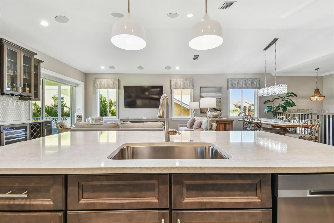
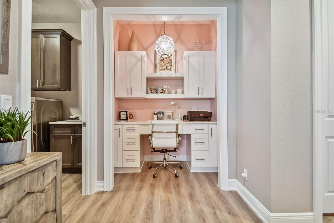

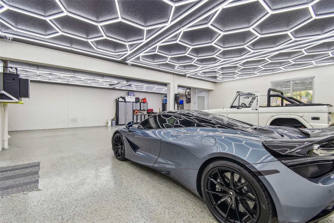
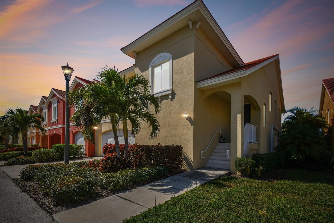

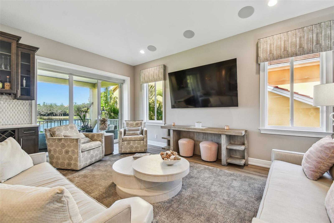
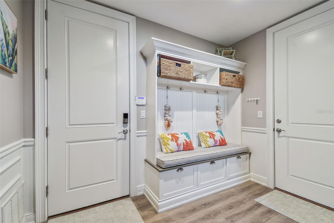
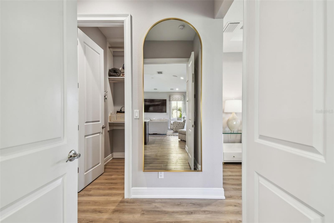
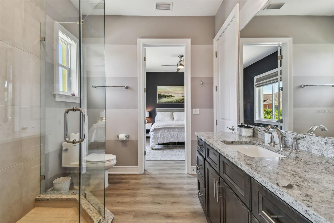


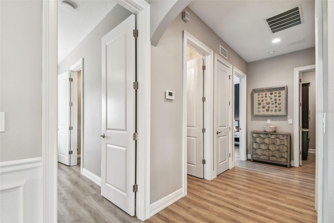
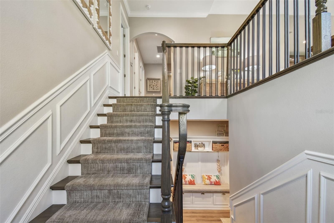

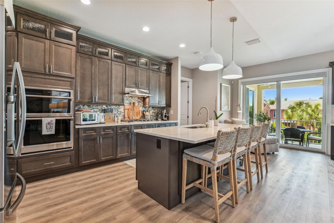
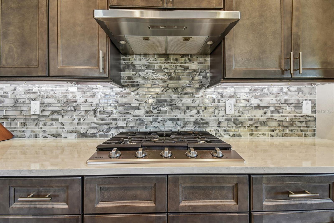


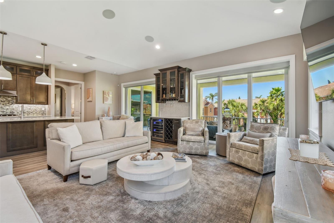

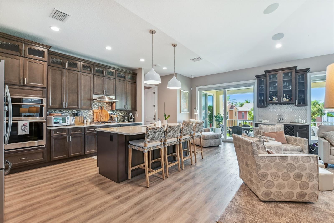
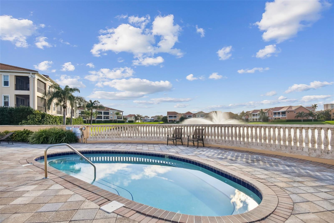
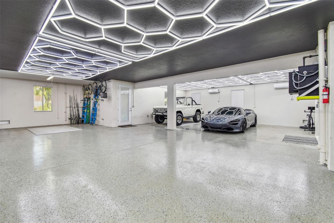
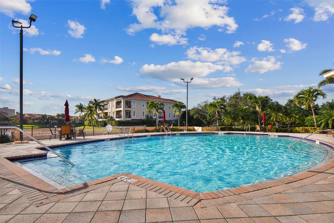



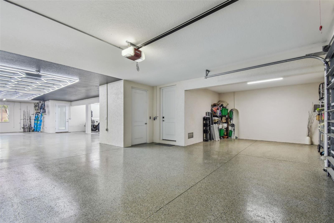
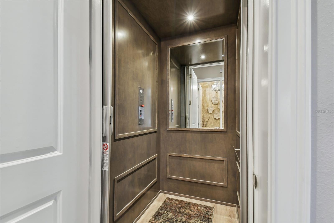


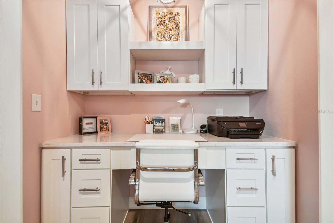

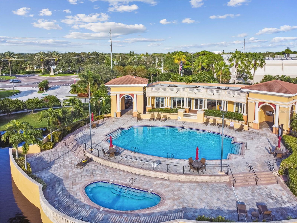



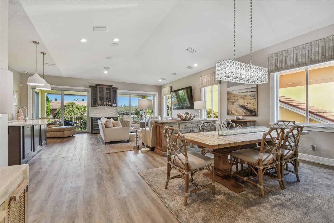
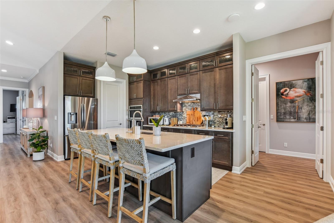

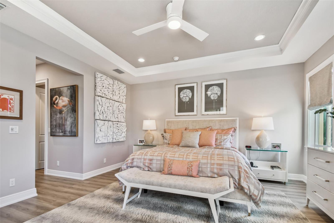

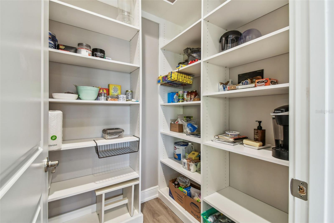

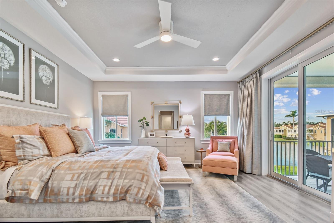
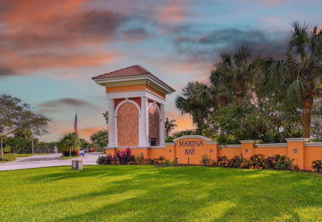
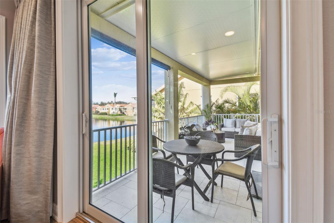




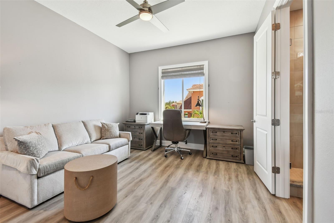
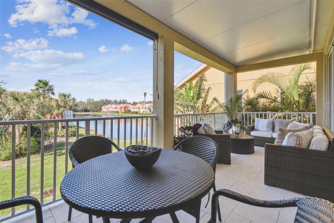



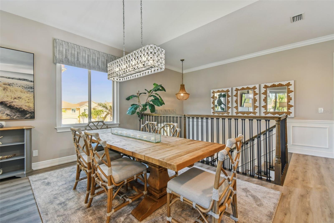
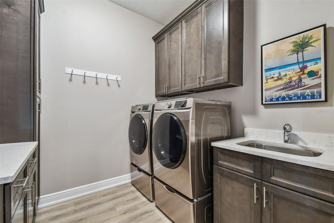
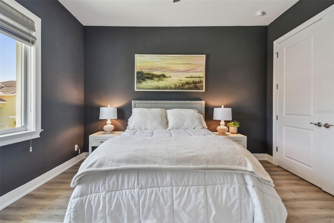


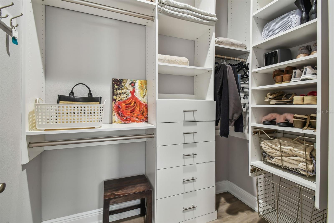
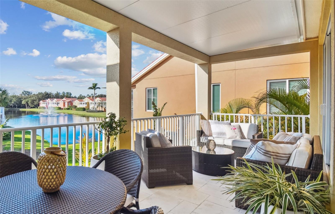



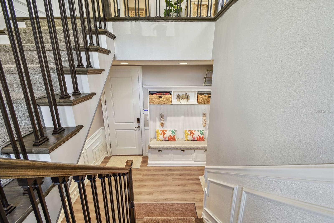
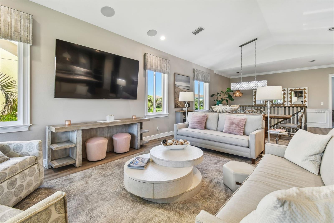

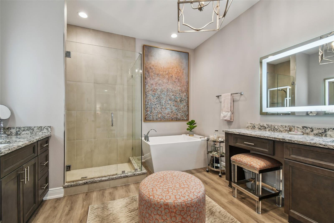

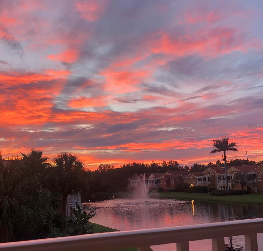
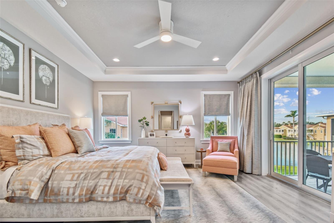
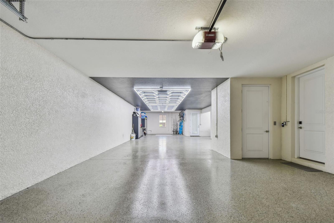
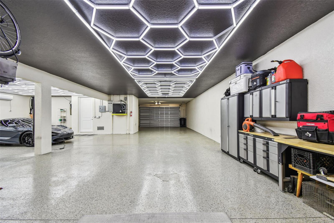
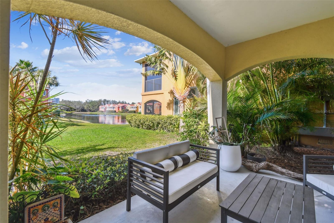
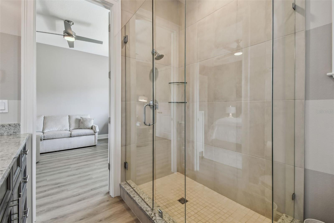
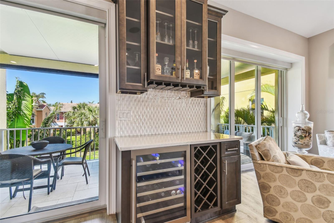

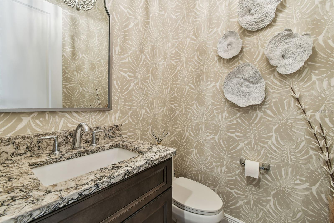
Active
18 FRANKLIN CT S #D
$1,850,000
Features:
Property Details
Remarks
Elevation is the key to worry-free living at 18D Franklin Court South. Flood insurance is just $671 per year — and it’s ASSUMABLE. Built to Fortified Gold standards, this home sustained no damage during Hurricanes Helene and Milton last year. This exceptional elevated end-unit seamlessly blends Mediterranean-inspired elegance with modern design, offering serene lake views and unmatched peace of mind. Boating enthusiasts will appreciate the rare opportunity to purchase two private, owner-owned deepwater slips—each equipped with high-capacity lifts (14,000 and 20,000). Inside, the 2,574-square-foot, three-bedroom, 2.5-bath residence is thoughtfully designed with dramatic vaulted ceilings, an open-concept layout and premium finishes throughout. The chef’s kitchen is a showpiece, equipped with high-end appliances, sleek Cambria countertops, elegant pendant lighting, natural gas cooking and an oversized walk-in pantry. Custom upgrades continue throughout the home, including a covered lanai for year-round outdoor enjoyment, an integrated surround-sound system, remote-control blinds, a built-in bar with wine refrigerator and a charming writing nook, all contributing to the home’s elevated sophistication. The spacious owner’s suite serves as a peaceful retreat, complete with custom walk-in closets and a spa-inspired bath featuring dual vanities, a tiled walk-in shower and a luxurious soaking tub. Designed with convenience and peace of mind, all living areas are on a single level and accessed via a private elevator from the expansive, nearly 2,500-square-foot garage. This five-car garage is a dream for automotive enthusiasts, featuring durable epoxy flooring and a striking custom hexagon lighting system, ideally suited for a workshop, home gym or game room. Built to FORTIFIED Gold™ standards—the highest designation awarded by the Insurance Institute for Business & Home Safety (IBHS)—this home offers unmatched structural resilience. It exceeds standard building codes with impact- and pressure-rated windows, sliding glass doors, entryways and garage doors. Engineered roof-to-wall, story-to-story and wall-to-foundation connections form a unified, reinforced structure designed for maximum protection. For added peace of mind, a whole-house 22-kilowatt Generac natural gas generator ensures continuous power when it matters most. Marina Bay offers a resort-style lifestyle with amenities that include two pools, two spas, a well-equipped fitness center, a clubhouse and a fishing pier. Along nearly 2,000 feet of Intracoastal shoreline on scenic Boca Ciega Bay, this pet-friendly community is just minutes from world-renowned beaches, golf courses, tennis and pickleball. Outdoor enthusiasts will love direct access to the 60-mile Pinellas Trail, providing uninterrupted bike routes to Fort De Soto Park and St. Pete Beach, right from your doorstep.
Financial Considerations
Price:
$1,850,000
HOA Fee:
52.31
Tax Amount:
$15614.94
Price per SqFt:
$718.73
Tax Legal Description:
MARINA BAY GARDEN VILLAS BLK 3, LOT 4
Exterior Features
Lot Size:
3903
Lot Features:
Near Marina
Waterfront:
No
Parking Spaces:
N/A
Parking:
Boat, Driveway, Garage Door Opener, Golf Cart Garage, Guest, Oversized, Basement
Roof:
Tile
Pool:
No
Pool Features:
N/A
Interior Features
Bedrooms:
3
Bathrooms:
3
Heating:
Electric
Cooling:
Central Air
Appliances:
Built-In Oven, Convection Oven, Cooktop, Dishwasher, Disposal, Dryer, Exhaust Fan, Freezer, Gas Water Heater, Ice Maker, Microwave, Range, Range Hood, Refrigerator, Tankless Water Heater, Washer, Wine Refrigerator
Furnished:
No
Floor:
Luxury Vinyl
Levels:
Two
Additional Features
Property Sub Type:
Single Family Residence
Style:
N/A
Year Built:
2020
Construction Type:
Block, Stucco
Garage Spaces:
Yes
Covered Spaces:
N/A
Direction Faces:
Southeast
Pets Allowed:
Yes
Special Condition:
None
Additional Features:
Lighting, Sliding Doors
Additional Features 2:
See HOA documents
Map
- Address18 FRANKLIN CT S #D
Featured Properties