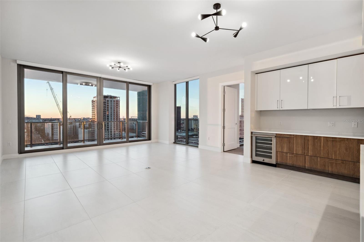
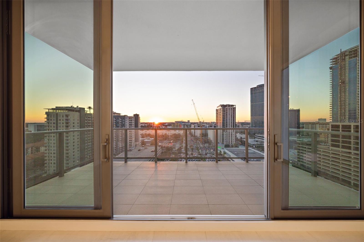
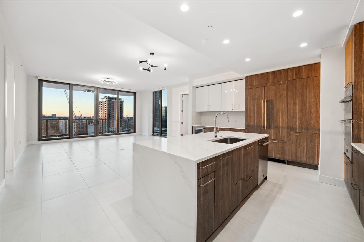
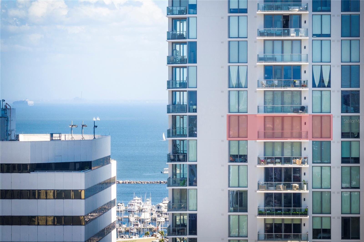
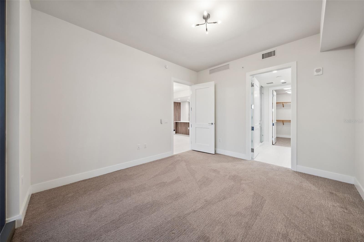
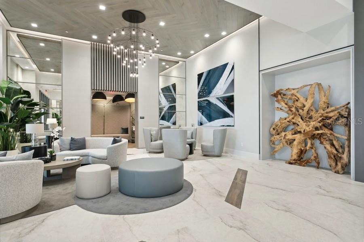
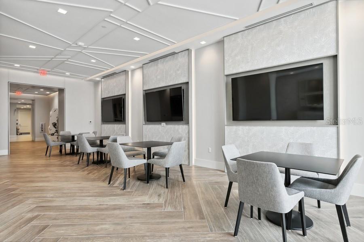
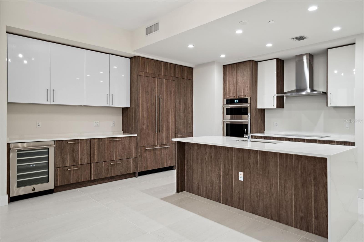
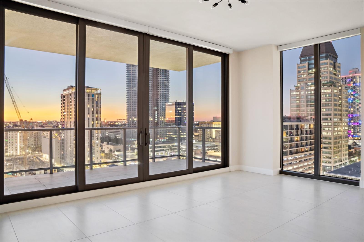
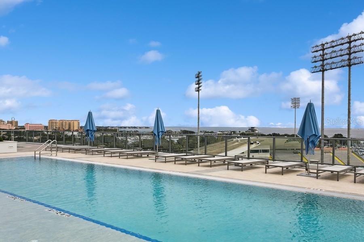
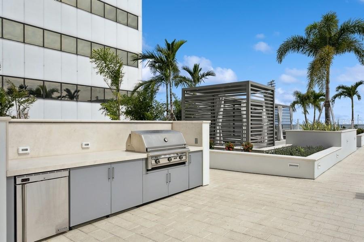
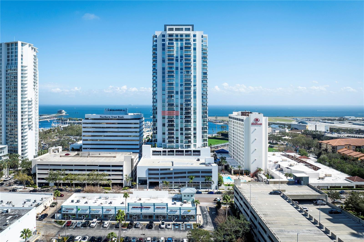
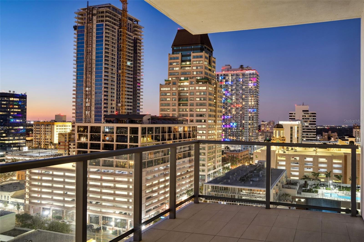
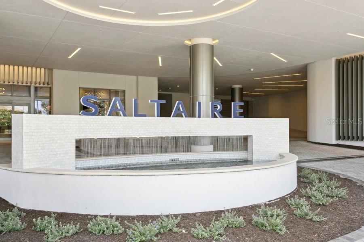
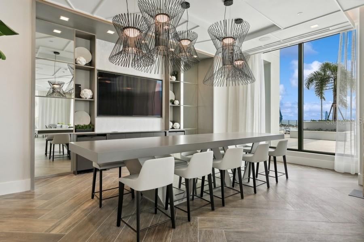
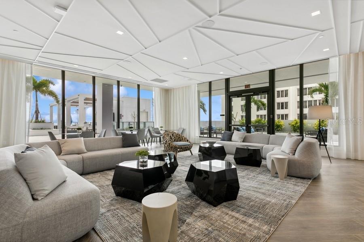
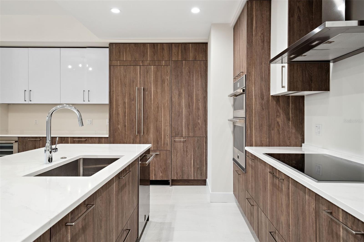
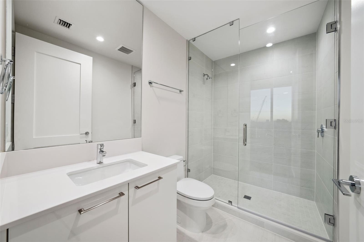
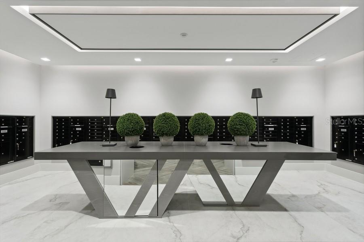
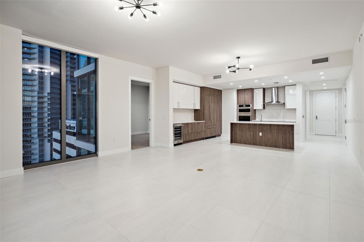
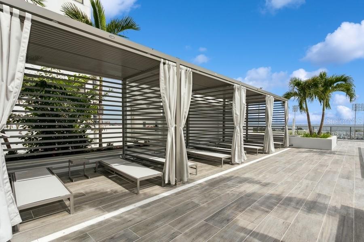
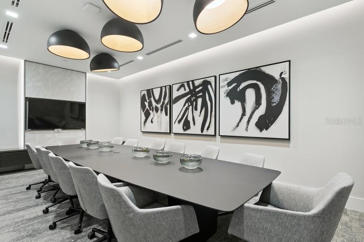
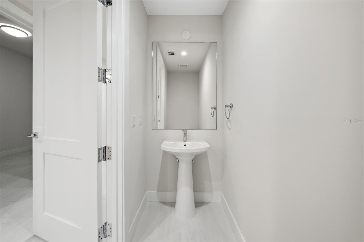
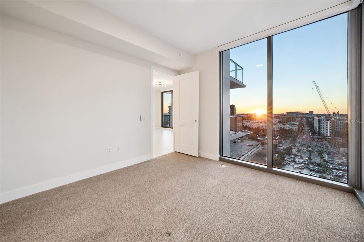
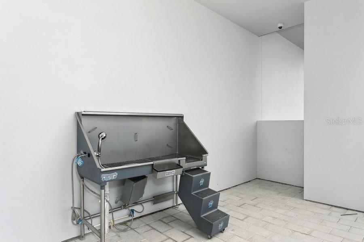
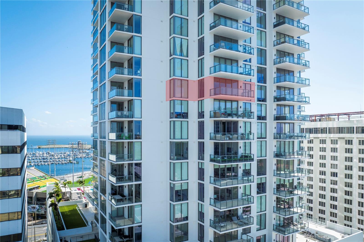
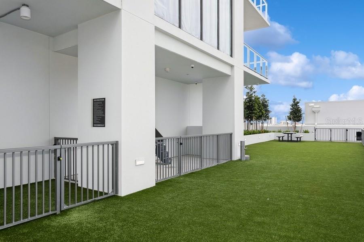
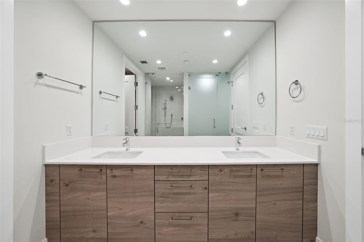
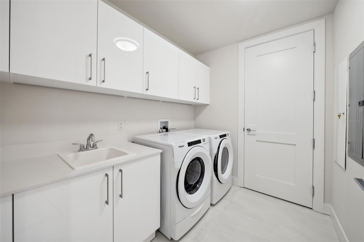
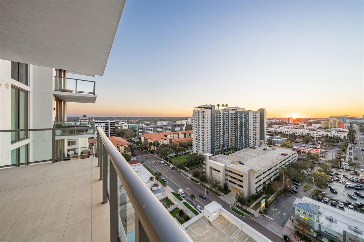
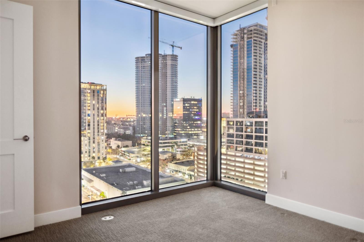
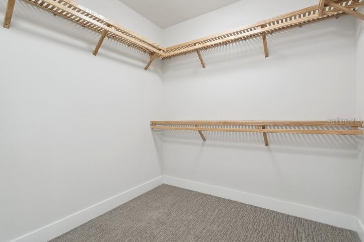
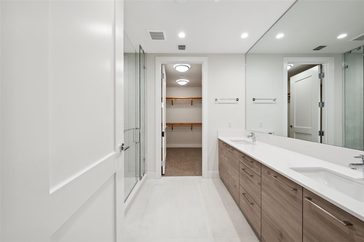
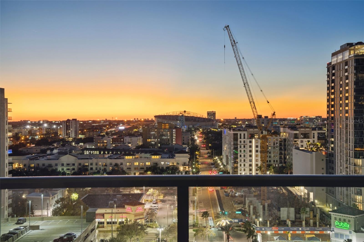
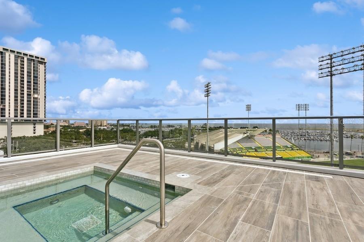
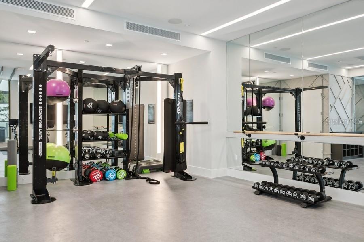
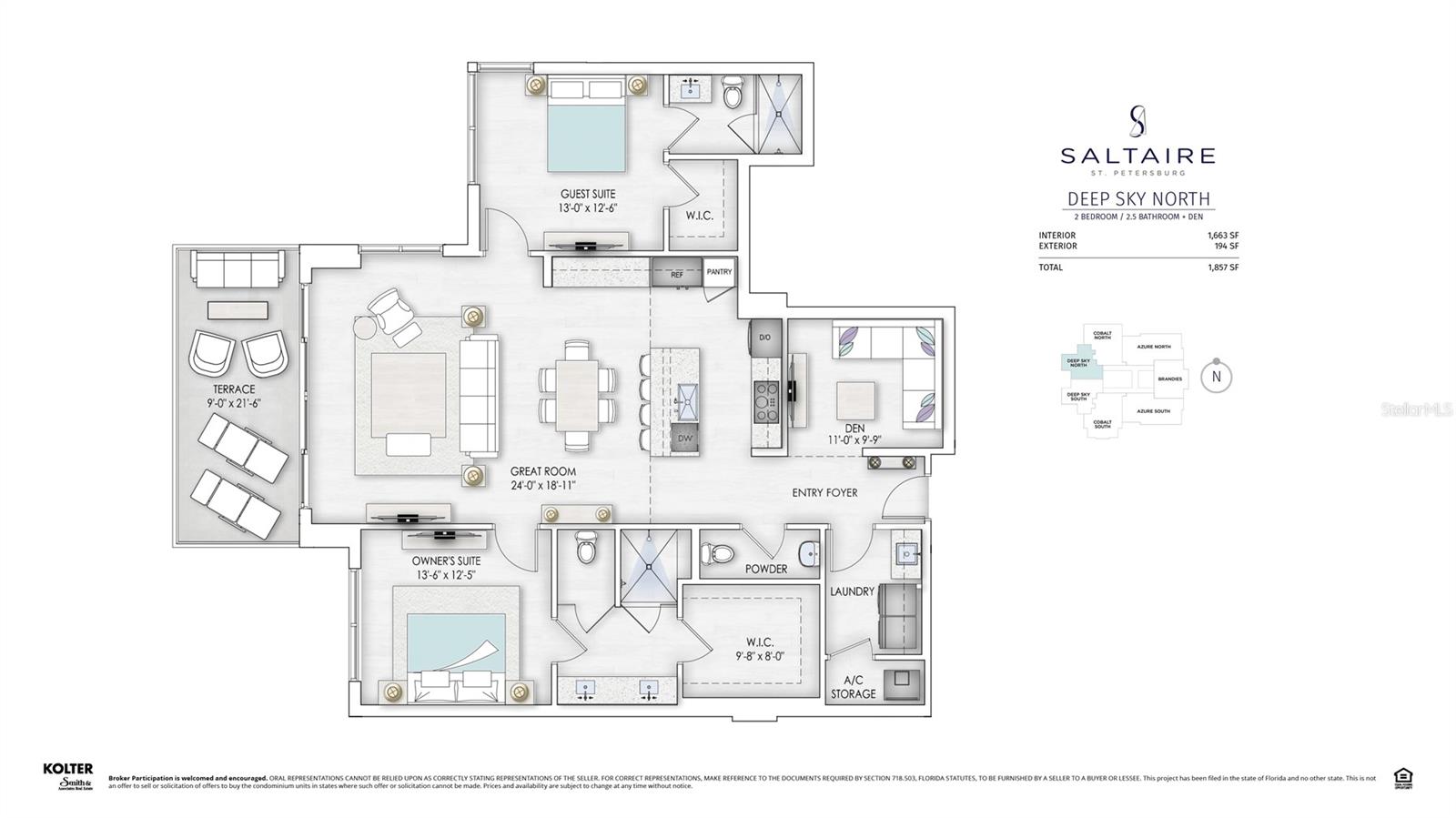
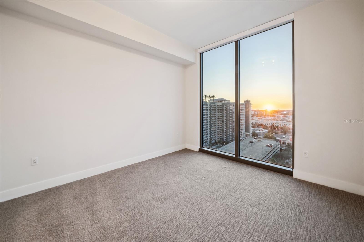
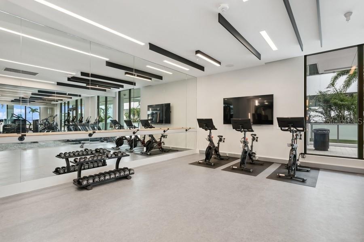
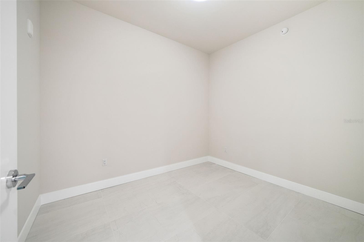
Active
301 1ST ST S #1605
$1,325,000
Features:
Property Details
Remarks
Residence 1605 at Saltaire offers modern luxury in the heart of downtown St. Petersburg. Located in a non-flood, non-evacuation zone, this two-bedroom, two-and-a-half-bathroom plus enclosed den residence showcases stunning west-facing city views and breathtaking sunsets. Floor-to-ceiling windows, a private terrace, and high-end finishes enhance the open-concept layout, while thoughtful upgrades add both style and functionality. Features include upgraded quartz countertops, an enclosed den with framed entry, floor outlets in the living room and both bedrooms, a wine cooler, and roll-out pantry drawers. Custom-installed shades are included, blackout in both bedrooms and a light-filtering shade in the living area. The spacious primary suite offers a spa-like bath and walk-in closet, while the guest suite provides privacy with its own en-suite bath. The den offers flexibility as a home office or media room. Two premium parking spaces are included. Saltaire’s resort-style amenities include a pool deck, fitness center, 24/7 concierge, and private club spaces. Just outside your door, enjoy 100+ restaurants, shops, music venues, theaters, waterfront parks, the Pier, and miles of trails. With pristine beaches nearby and easy access to Tampa, Sarasota, and major airports, this move-in-ready residence combines downtown energy with refined coastal living.
Financial Considerations
Price:
$1,325,000
HOA Fee:
1394.44
Tax Amount:
$23604.11
Price per SqFt:
$796.75
Tax Legal Description:
SALTAIRE CONDO UNIT 1605 TOGETHER WITH THE USE OF PARKING SPACES R5-1 & R5-2 & STORAGE SPACE 638
Exterior Features
Lot Size:
22796
Lot Features:
City Limits, Near Marina, Near Public Transit
Waterfront:
No
Parking Spaces:
N/A
Parking:
Assigned, Covered, Deeded, Off Street
Roof:
Membrane
Pool:
No
Pool Features:
N/A
Interior Features
Bedrooms:
2
Bathrooms:
3
Heating:
Central, Electric
Cooling:
Central Air
Appliances:
Built-In Oven, Dishwasher, Disposal, Dryer, Microwave, Range, Range Hood, Refrigerator, Washer
Furnished:
No
Floor:
Carpet, Tile
Levels:
One
Additional Features
Property Sub Type:
Condominium
Style:
N/A
Year Built:
2023
Construction Type:
Block, Stucco
Garage Spaces:
Yes
Covered Spaces:
N/A
Direction Faces:
West
Pets Allowed:
No
Special Condition:
None
Additional Features:
Balcony, Lighting, Sliding Doors, Storage
Additional Features 2:
Verify with HOA
Map
- Address301 1ST ST S #1605
Featured Properties