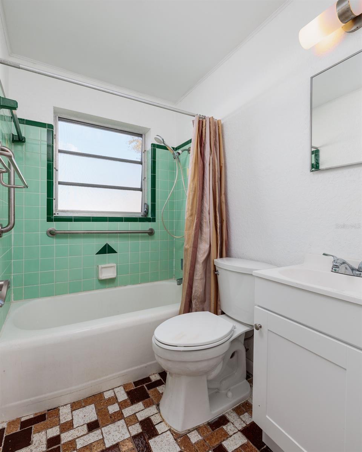
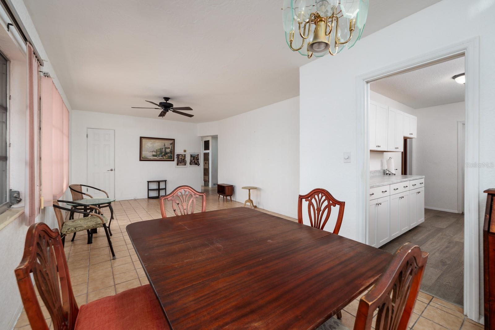
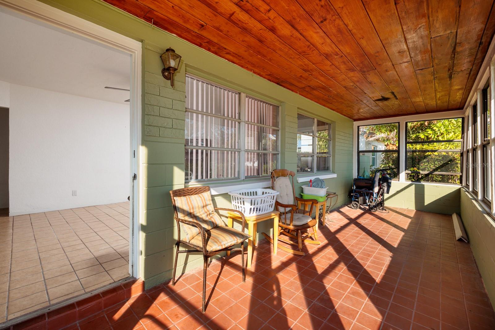
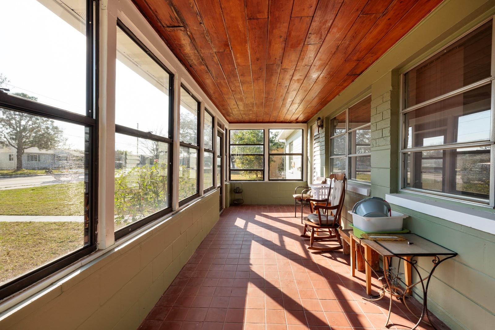
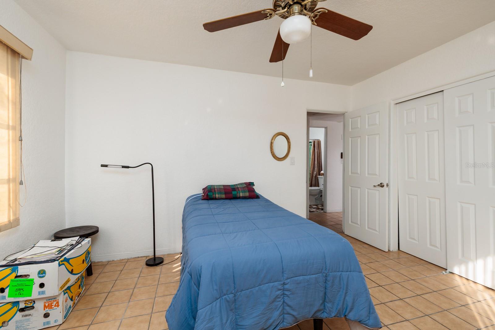
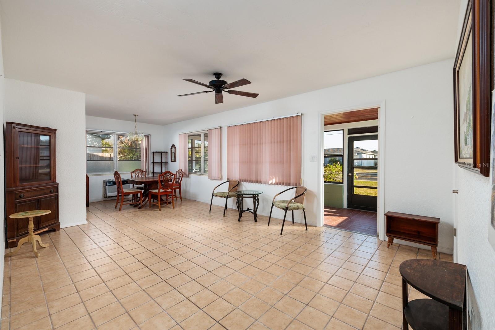
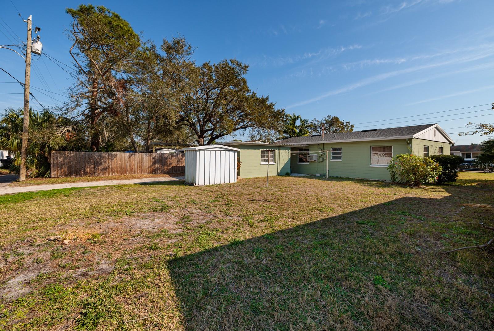
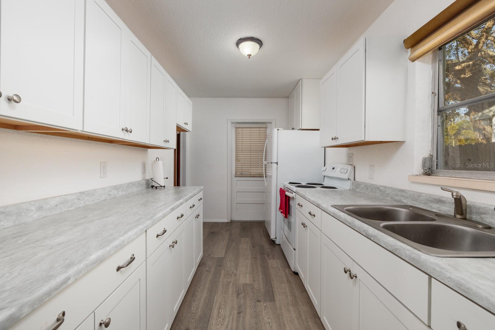
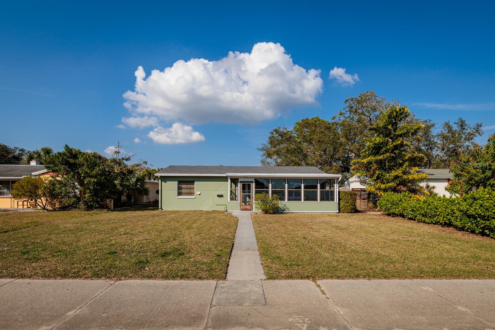
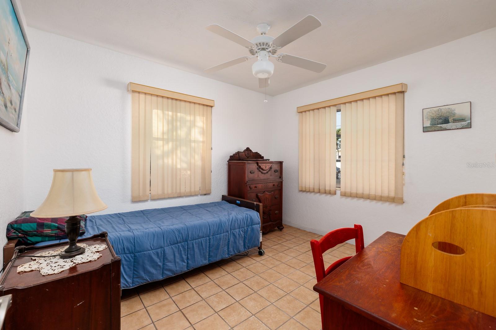
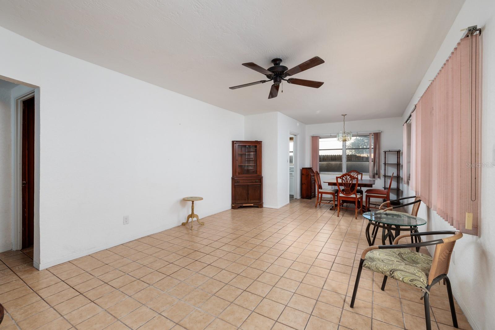
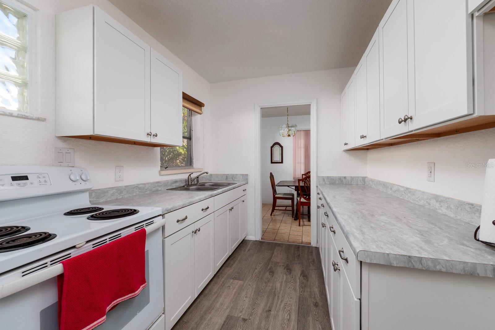
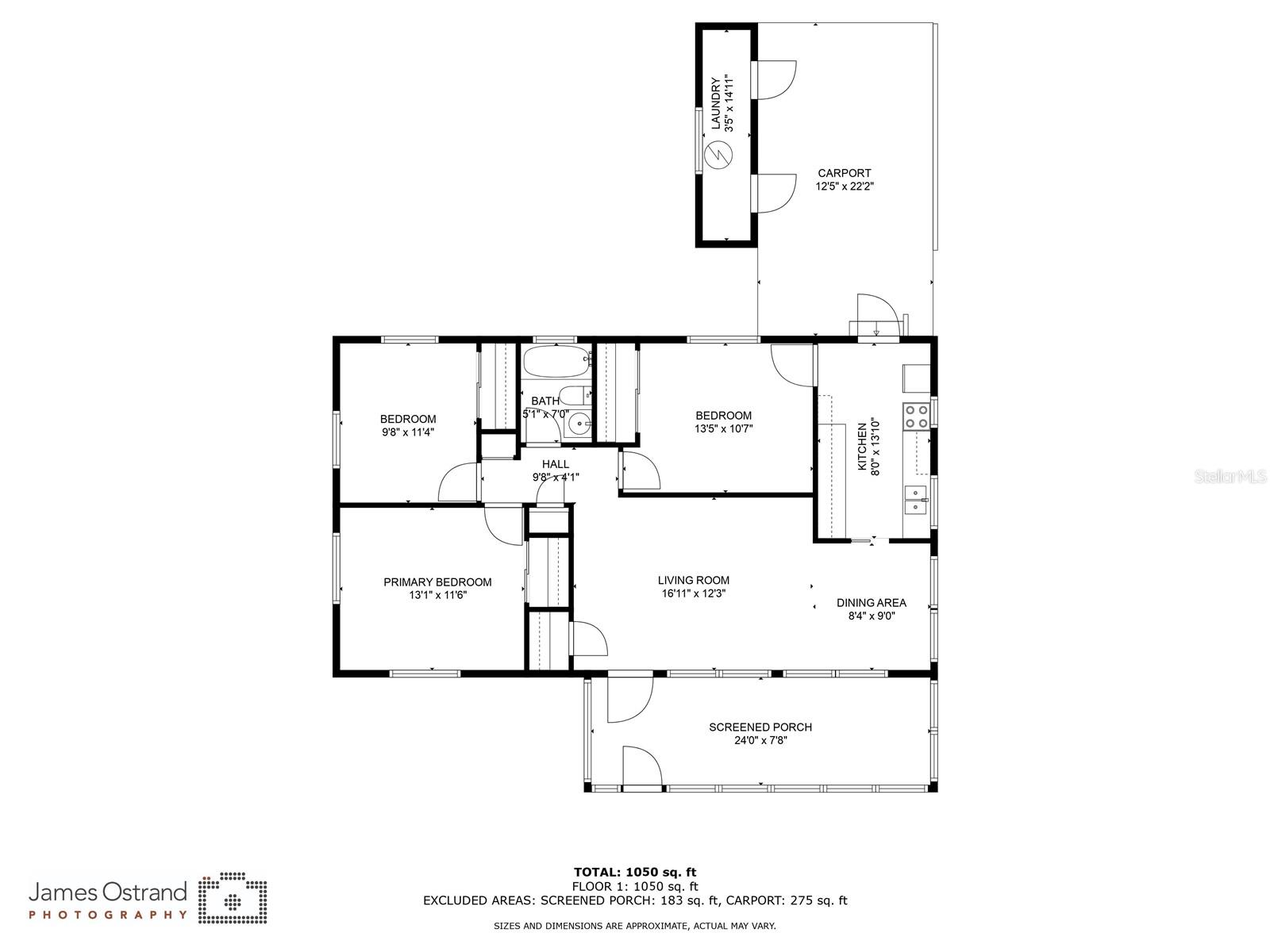
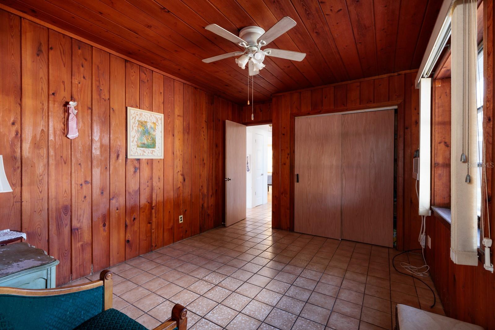
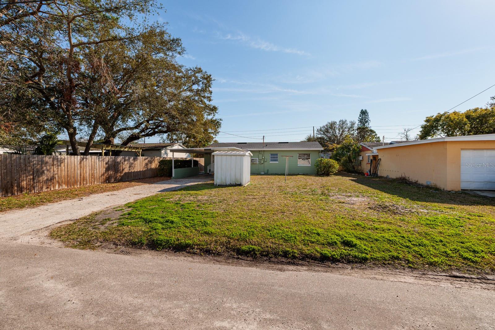
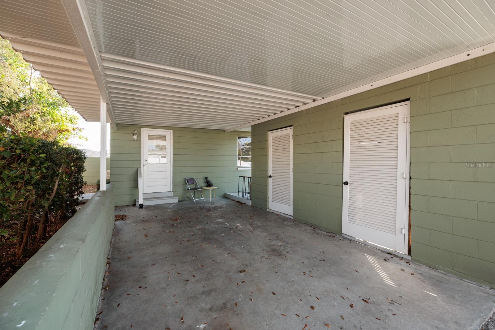
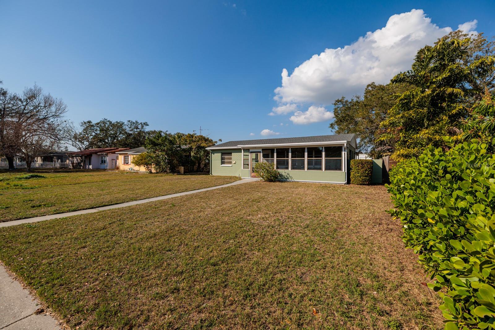
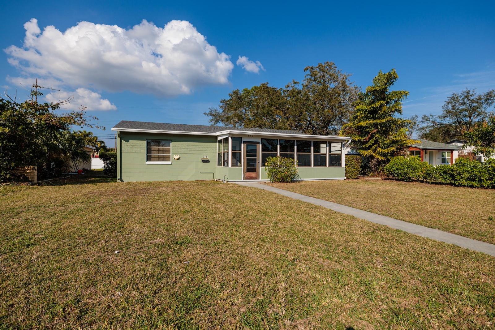
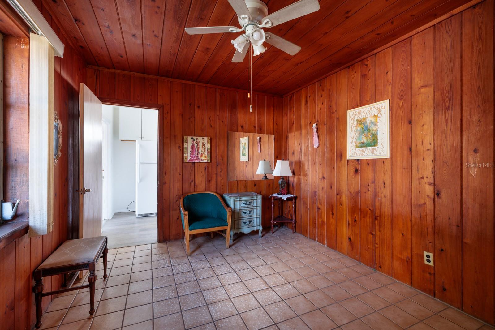
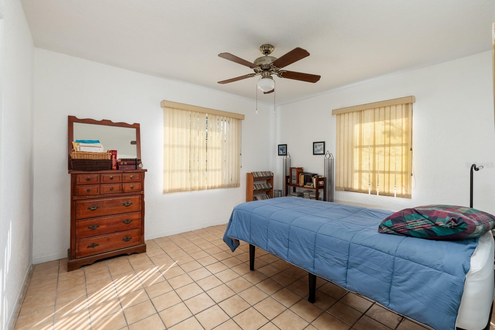
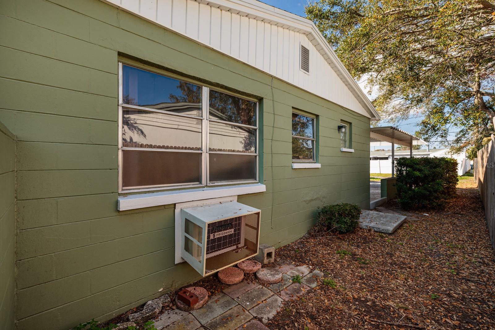
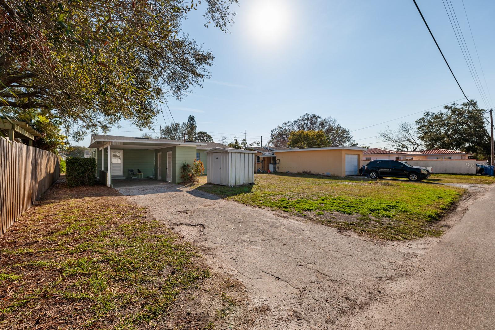
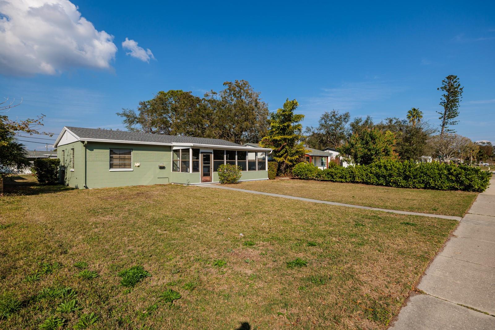
Active
775 40TH AVE NE
$350,000
Features:
Property Details
Remarks
Welcome to Snell Shores in desirable Northeast St. Pete. This masonry home is on a large city lot and was just appraised for $10,000 more than the listing price! What else could you ask for? Come see this adorable 3 bedroom home. Make your updates and call it home. This large lot, 60'x122', is also ideal for expanding your home, adding a pool, or rebuilding a larger home. The roof is only 3 years old and the hot water heater 3 months old. New kitchen cabinets and kitchen flooring were recently installed. Enjoy the expansive, enclosed front porch while you enjoy your morning coffee or spend time relaxing or entertaining. This bonus space could also make a great office or play area. This home has paved alley access leading you to an extra large backyard and carport. There is a storage area where the new hot water heater and washer and dryer hookups are located. A shed is also on site for all your storage needs. Termite inspections have been conducted yearly, as soon as last week, and all reports have been clean. The same owner has loved and enjoyed this home for over 50 years. Add your personal touches to this home and make it your own. Your new home is very close to downtown St. Pete, Crescent Lake Park, hospitals, shopping, sports venues, arts and entertainment, the interstate and the beautiful FL beaches. This home is move in ready and waiting for you! Call for your appointment today.
Financial Considerations
Price:
$350,000
HOA Fee:
N/A
Tax Amount:
$0
Price per SqFt:
$333.33
Tax Legal Description:
SNELL SHORES UNIT 1 BLK 17, E 30FT OF LOT 21 & W 30FT OF LOT 22
Exterior Features
Lot Size:
7440
Lot Features:
FloodZone, Sidewalk
Waterfront:
No
Parking Spaces:
N/A
Parking:
Alley Access, Covered, Parking Pad, RV Parking
Roof:
Shingle
Pool:
No
Pool Features:
N/A
Interior Features
Bedrooms:
3
Bathrooms:
1
Heating:
Wall Units / Window Unit
Cooling:
Wall/Window Unit(s)
Appliances:
Disposal, Electric Water Heater, Range, Refrigerator
Furnished:
No
Floor:
Laminate, Tile
Levels:
One
Additional Features
Property Sub Type:
Single Family Residence
Style:
N/A
Year Built:
1953
Construction Type:
Block
Garage Spaces:
No
Covered Spaces:
N/A
Direction Faces:
South
Pets Allowed:
Yes
Special Condition:
None
Additional Features:
Sidewalk, Storage
Additional Features 2:
Buyer is responsible for contacting the city for all leasing requirements.
Map
- Address775 40TH AVE NE
Featured Properties