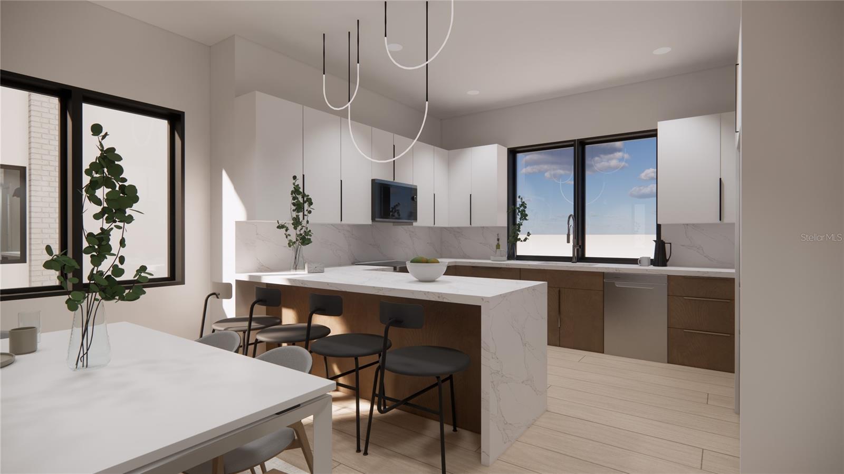



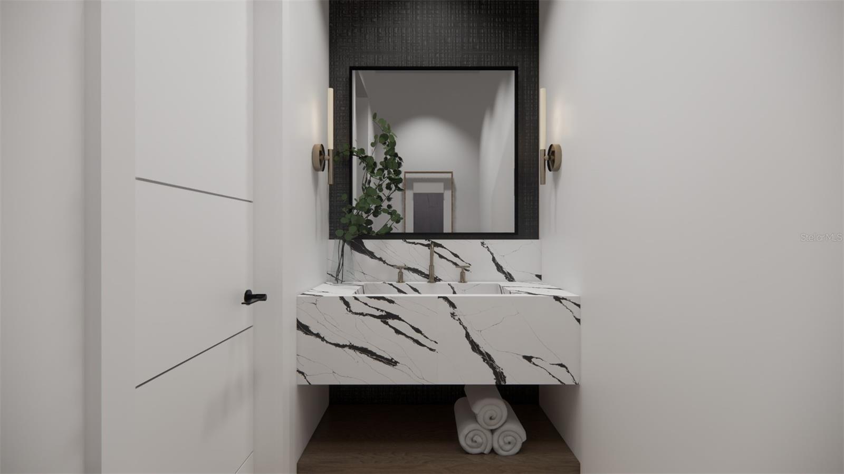



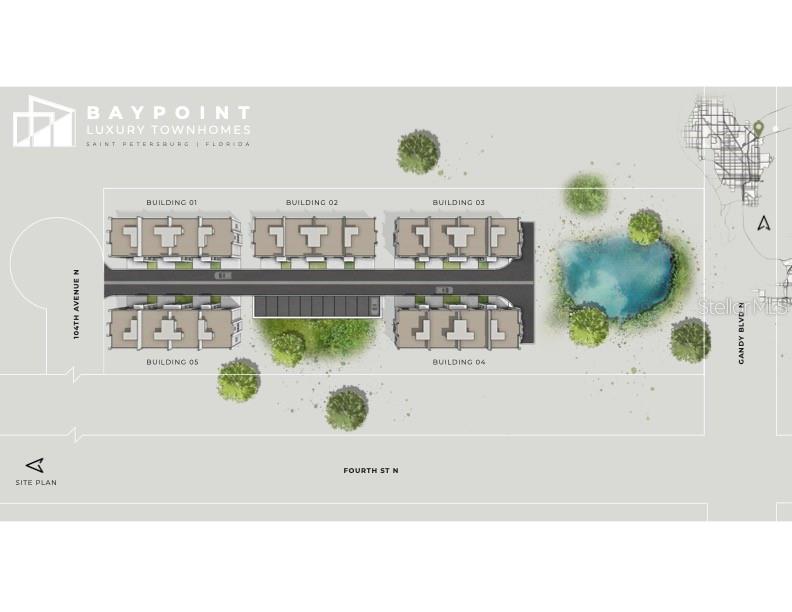
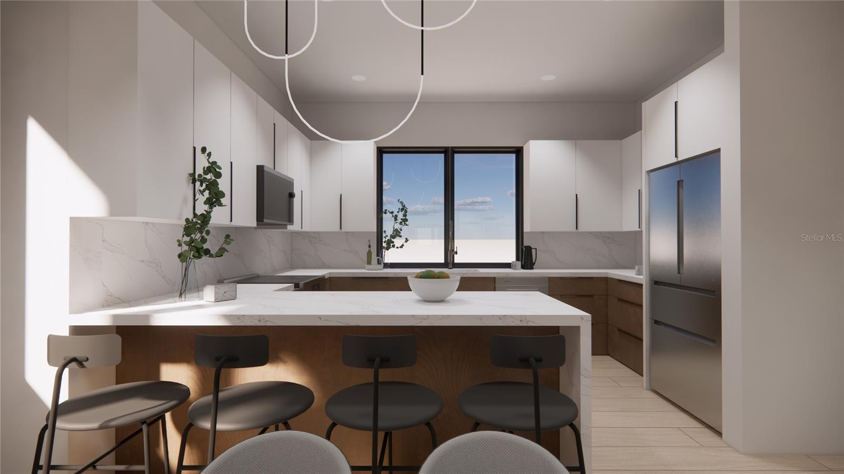




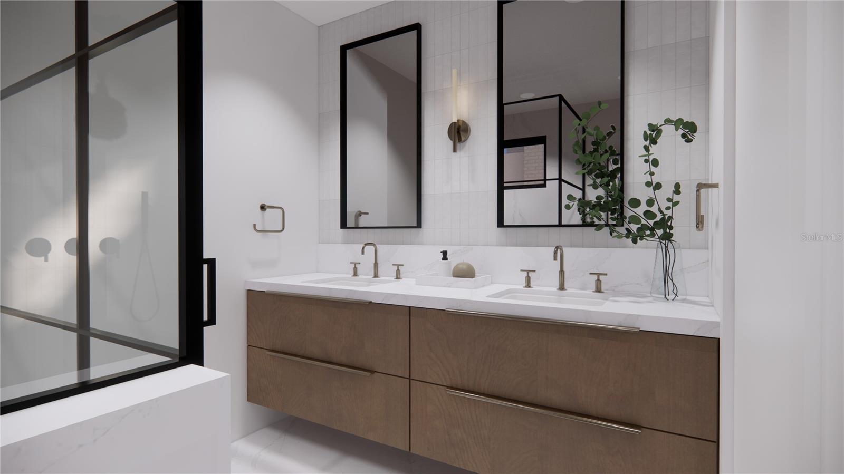
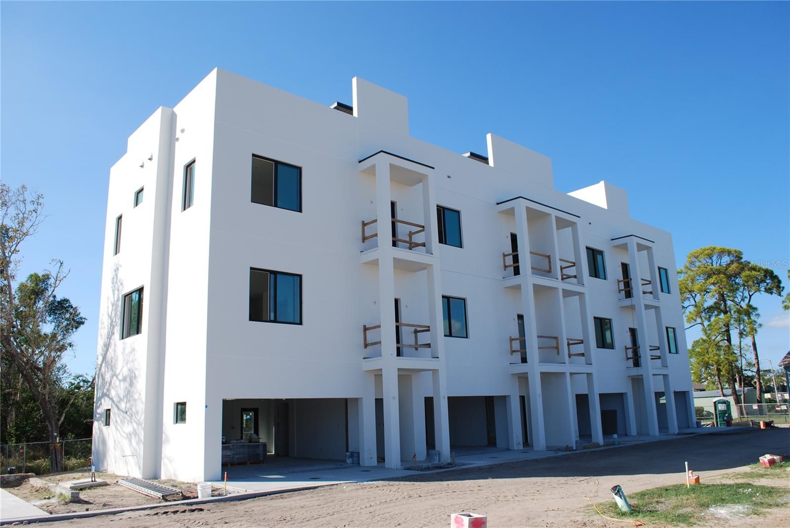
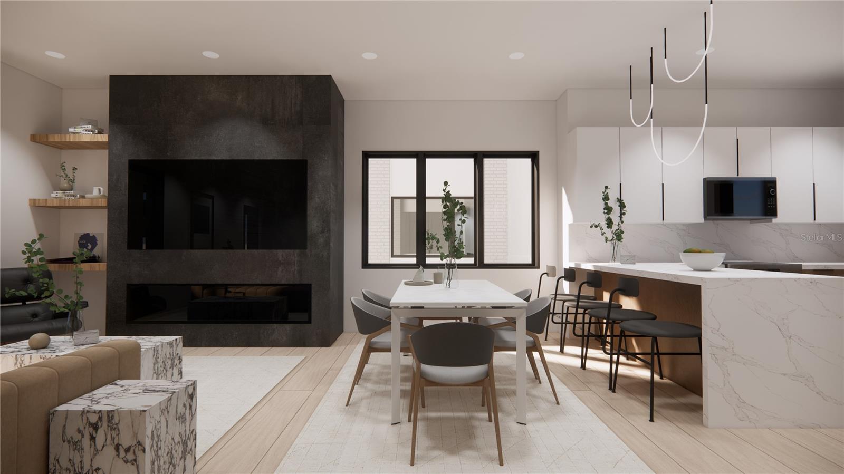

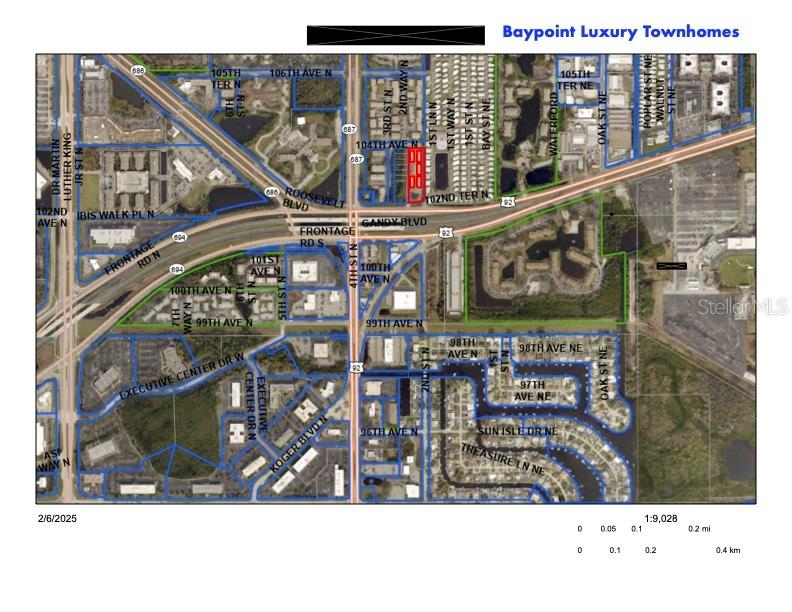
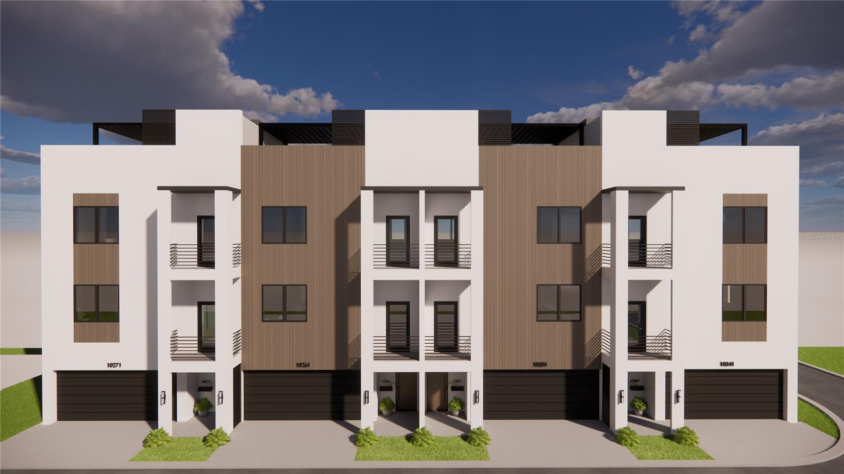

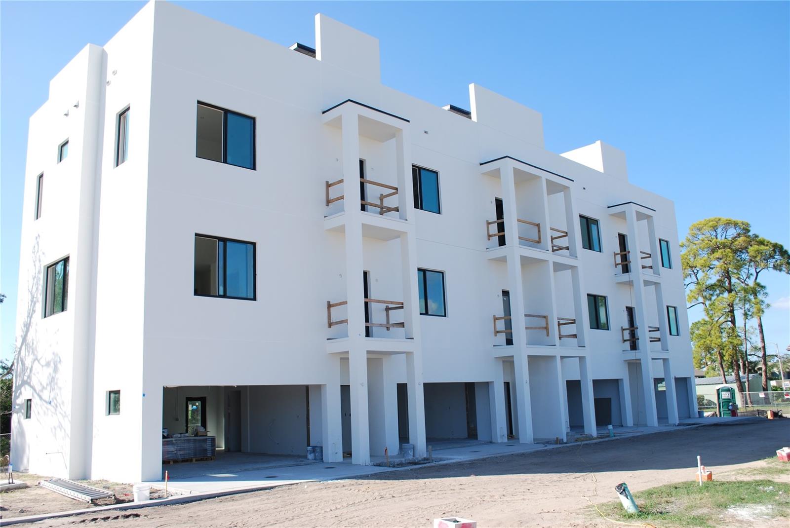
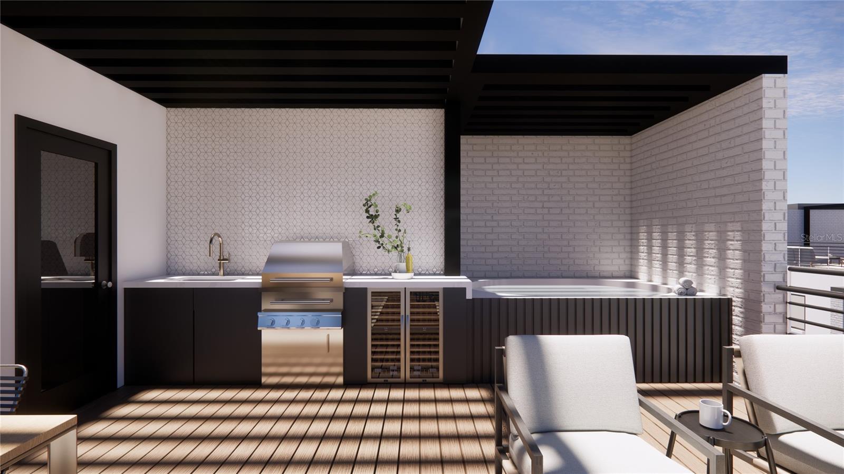
Active
10350 2ND WAY N #BLDG 5
$815,000
Features:
Property Details
Remarks
Under Construction. Baypoint Luxury Townhomes – Coming March 2025 | Prime Location, Elevated Living, All-Block Construction February Special: Seller offering $15,000 towards closing costs. Located just off the corner of 4th St N and Gandy Blvd, Baypoint Luxury Townhomes has one of the most centrally located new construction opportunities in the area. With quick access to Tampa, Downtown St. Pete, Carillon Parkway, and both Tampa International and St. Pete-Clearwater Airports, this location is perfect for those who want the best of St. Pete, Tampa, and Clearwater while staying close to work, dining, and entertainment. These homes feature full concrete block construction from top to bottom, impact-rated PGT windows, and Storm Guard impact doors. The first floor consists of a spacious four-car garage, with the main living areas safely above on the second floor, outside of any flood risk. Even during the last two major storms, floodwaters never came within 20 feet of the property, and the garage remained completely dry. Designed for both luxury and durability, each home includes an expansive private rooftop terrace with a built-in hot tub, outdoor kitchen, grill, and custom pergola, creating the ultimate outdoor retreat. Inside, a stunning designer kitchen showcases a waterfall-edge island, sleek modern cabinetry, and high-end finishes throughout. The primary suite offers a spa-inspired bathroom with dual vanities and contemporary fixtures, while open-concept living spaces provide an elegant yet functional design. With EV charging, premium finishes, and a prime location, Baypoint Luxury Townhomes - the perfect blend of convenience and modern luxury. Schedule your private showing today.
Financial Considerations
Price:
$815,000
HOA Fee:
102
Tax Amount:
$0
Price per SqFt:
$449.28
Tax Legal Description:
Baypoint Townhomes Replat Lot
Exterior Features
Lot Size:
0
Lot Features:
N/A
Waterfront:
No
Parking Spaces:
N/A
Parking:
Tandem, Under Building
Roof:
Concrete
Pool:
No
Pool Features:
N/A
Interior Features
Bedrooms:
3
Bathrooms:
3
Heating:
Central, Electric
Cooling:
Central Air
Appliances:
Dishwasher, Disposal
Furnished:
Yes
Floor:
Luxury Vinyl
Levels:
Three Or More
Additional Features
Property Sub Type:
Townhouse
Style:
N/A
Year Built:
2025
Construction Type:
Block, Concrete, Wood Frame
Garage Spaces:
Yes
Covered Spaces:
N/A
Direction Faces:
West
Pets Allowed:
No
Special Condition:
None
Additional Features:
Balcony, Outdoor Kitchen, Private Mailbox
Additional Features 2:
Check with the Developer and Management Company for Rules and Regulations
Map
- Address10350 2ND WAY N #BLDG 5
Featured Properties