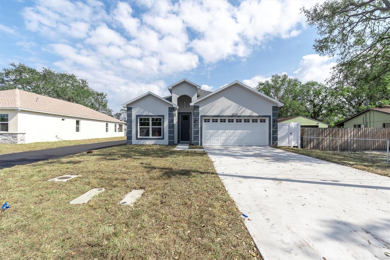
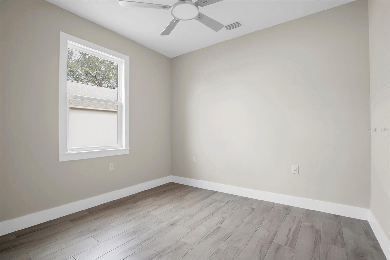
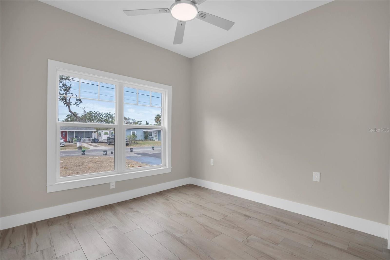
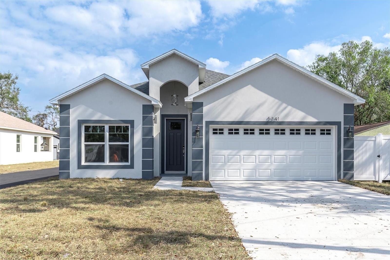
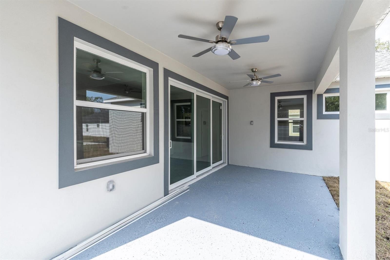
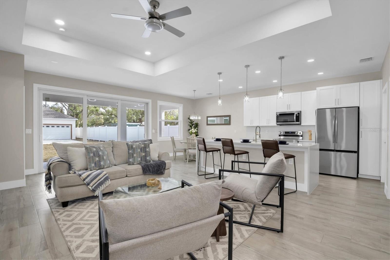
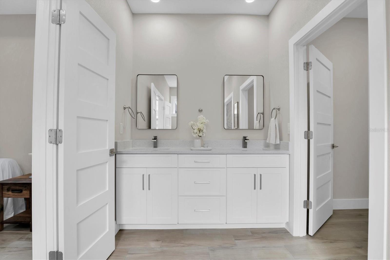
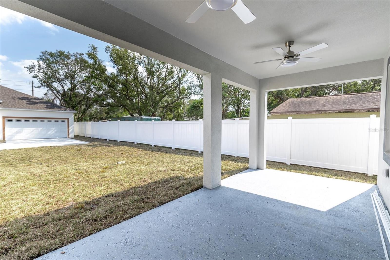
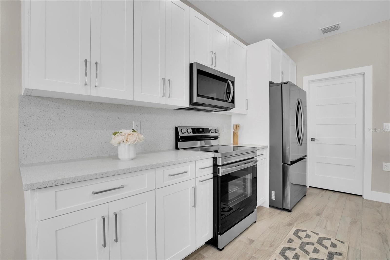
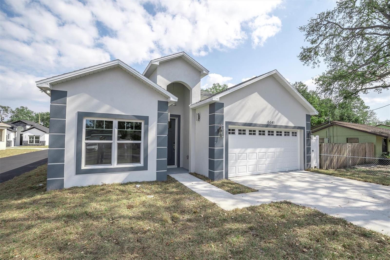
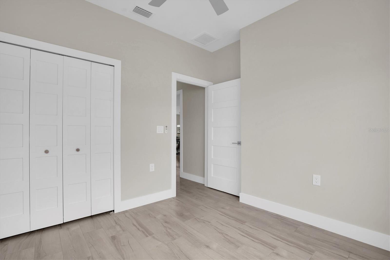
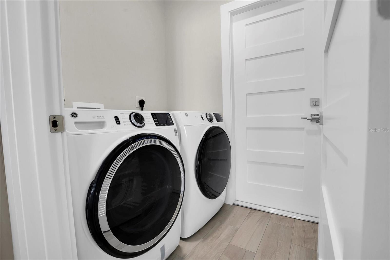
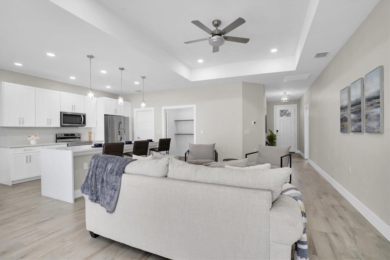
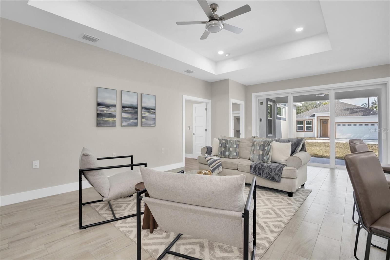
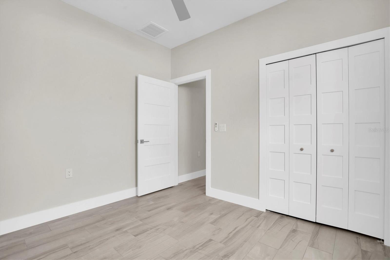
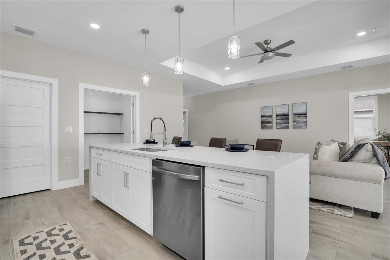
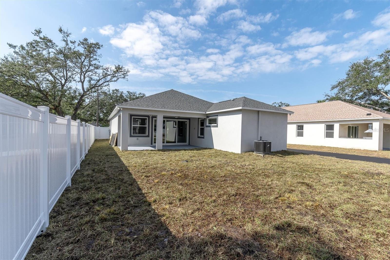
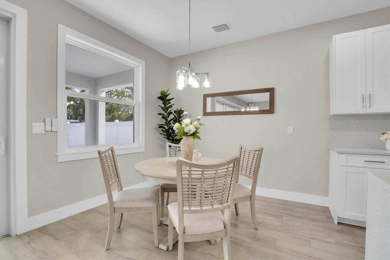
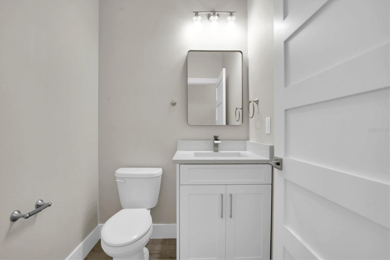
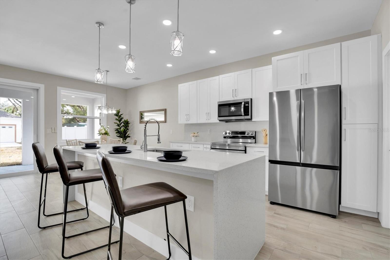
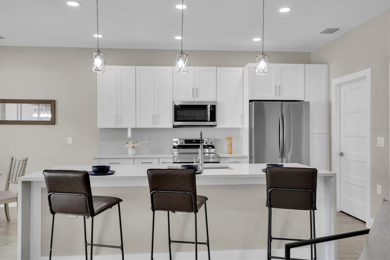
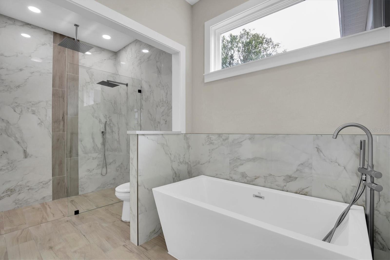
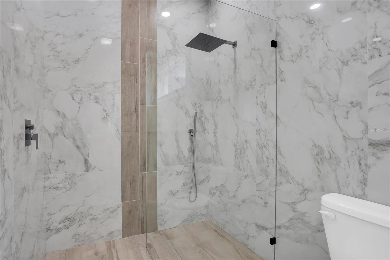
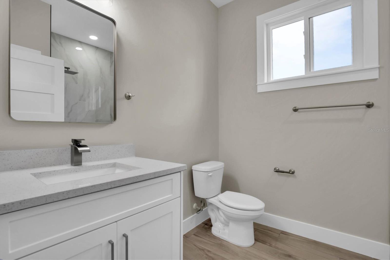
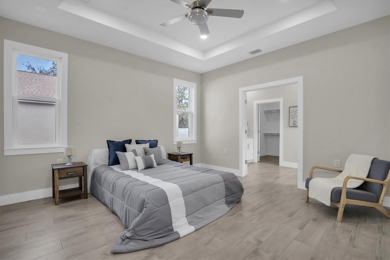
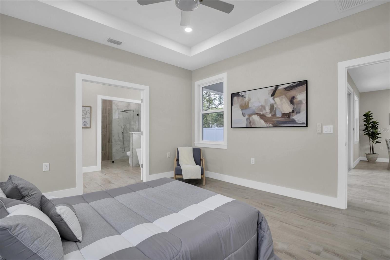
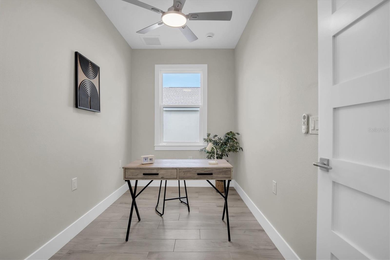
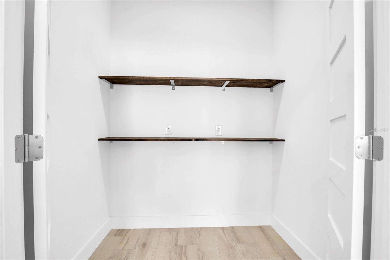
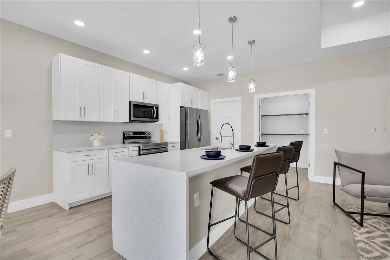
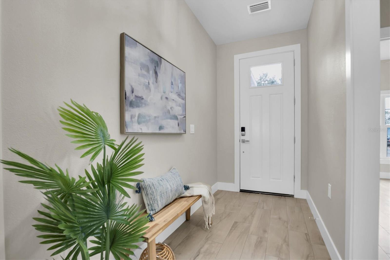
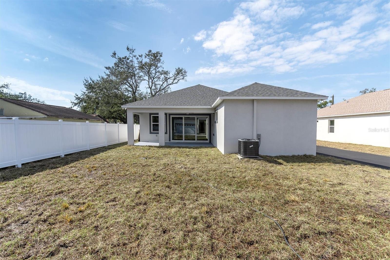
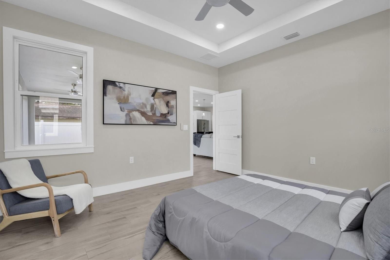
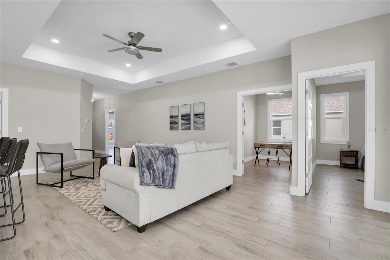
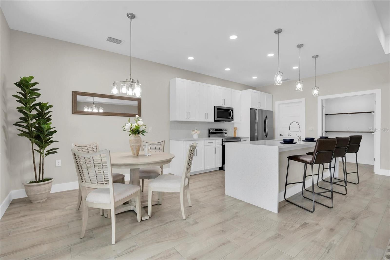
Active
5341 71ST WAY N
$680,000
Features:
Property Details
Remarks
PRICE IMPROVEMENT!!! 2025 New Construction! Discover luxury living in this exquisite custom-built home, spanning 1807 sq. ft., this 3-bedroom, 2.5-bathroom residence with a BONUS office and a spacious 2-car garage showcases elegant design and modern convenience with thoughtful design. Upon entering, you are welcomed by grand 9.4-foot ceilings that elevates the entire home, creating an open, airy feel. The gourmet kitchen is a chef’s dream, featuring an island with stunning Waterfall Quartz countertops, premium stainless-steel appliances, and luxurious fixtures. The primary suite serves as a private retreat, featuring a large walk-in closet, dual sinks, a luxurious walk-in shower with rain shower head and separate standalone soaking tub. Additional features include Hurricane High impact 3 tier sliding glass door and windows, an office space, and tile flooring throughout. Prime Location and Florida living Nestled in a tranquil 4 house fence-in neighborhood which is less than 5 miles from pristine Gulf Coast beaches renowned for its world-class fishing opportunities and white sandy beaches. This home offers both comfort and convenience near schools, shopping, dining, and much more. Contact me today to learn more about this exceptional opportunity!
Financial Considerations
Price:
$680,000
HOA Fee:
N/A
Tax Amount:
$2834
Price per SqFt:
$376.31
Tax Legal Description:
PLUMOSA PARK THAT PART OF LOTS 2 & 11 DESC BEG SW COR OF SD LOT 11 TH N01D15'08"E 60.04FT TH S89D43'30"E 127.54FT TH S01D14'33"W 60.02FT TH N89D43'03"W 127.55FT TO POB
Exterior Features
Lot Size:
7640
Lot Features:
N/A
Waterfront:
No
Parking Spaces:
N/A
Parking:
N/A
Roof:
Shingle
Pool:
No
Pool Features:
N/A
Interior Features
Bedrooms:
3
Bathrooms:
3
Heating:
Central
Cooling:
Central Air
Appliances:
Dishwasher, Disposal, Dryer, Microwave, Range, Refrigerator, Washer
Furnished:
No
Floor:
Ceramic Tile
Levels:
One
Additional Features
Property Sub Type:
Single Family Residence
Style:
N/A
Year Built:
2025
Construction Type:
Block, Stucco
Garage Spaces:
Yes
Covered Spaces:
N/A
Direction Faces:
West
Pets Allowed:
No
Special Condition:
None
Additional Features:
Private Mailbox, Sliding Doors
Additional Features 2:
N/A
Map
- Address5341 71ST WAY N
Featured Properties