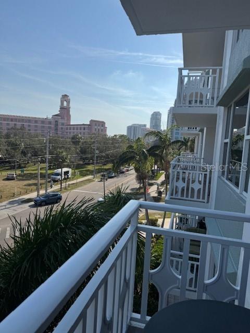
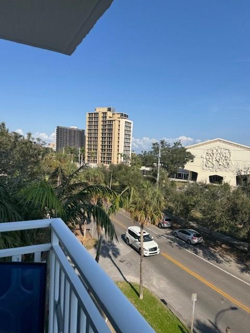
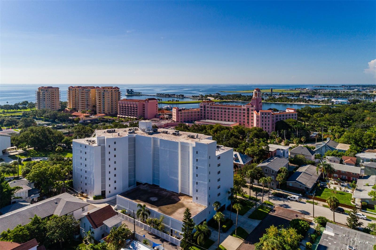
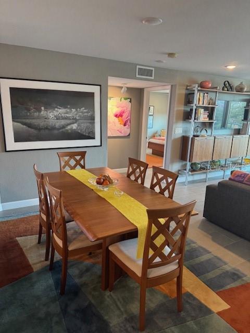
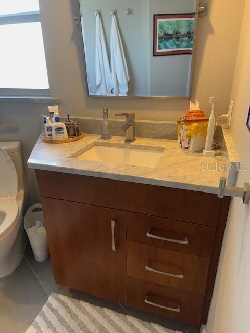
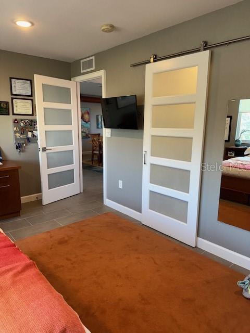
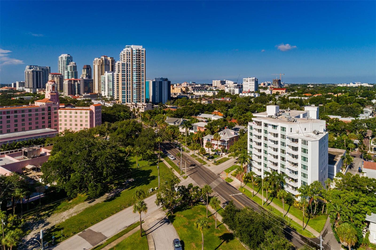
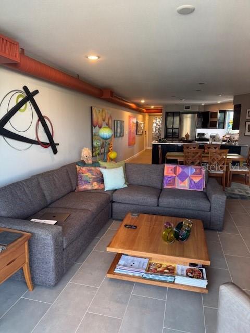
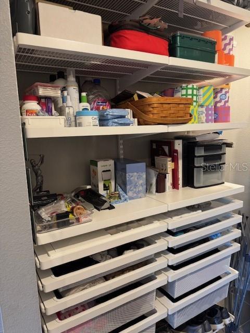
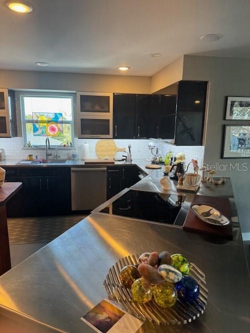
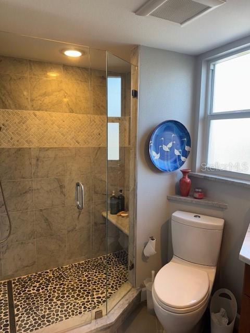
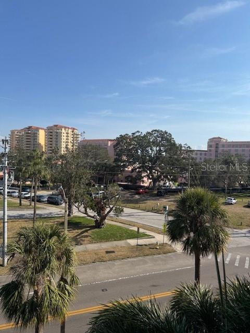
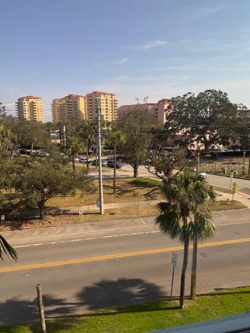
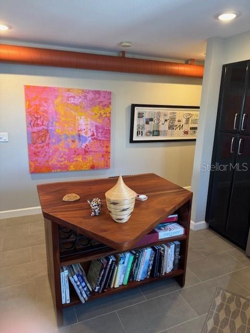
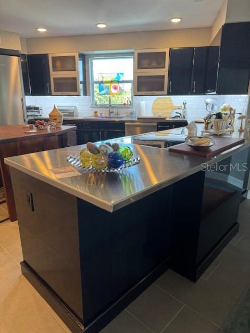
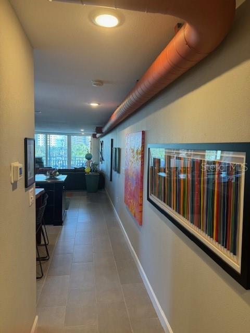
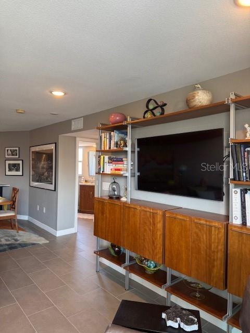
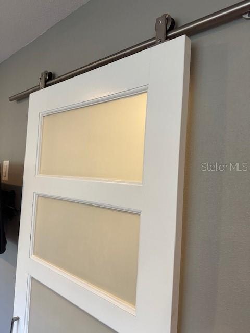
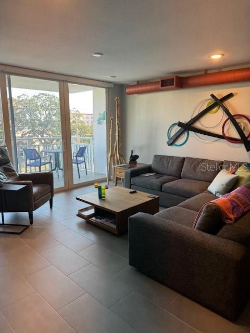
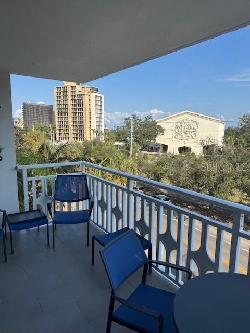
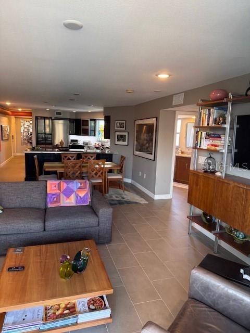
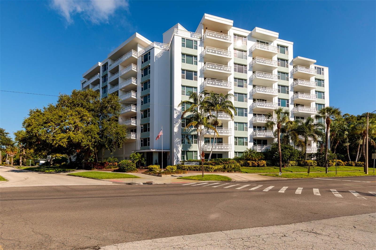
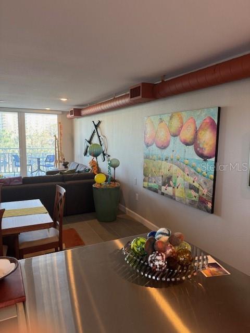
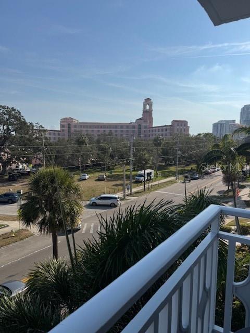
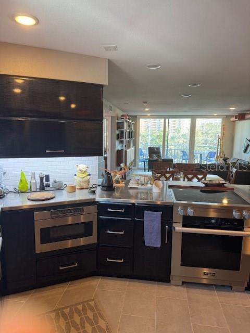
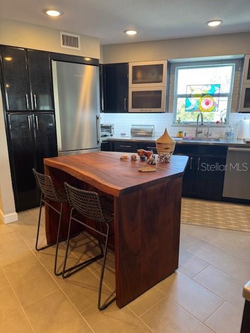
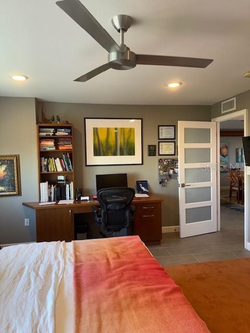
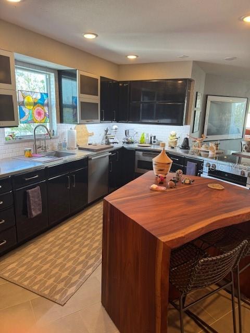
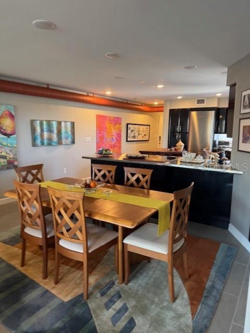
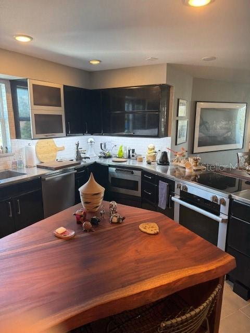
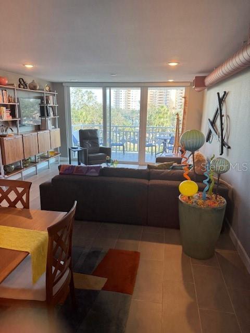
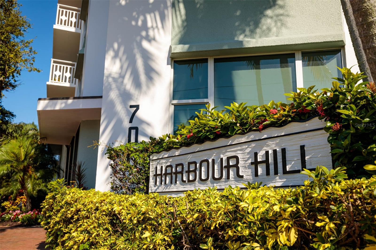
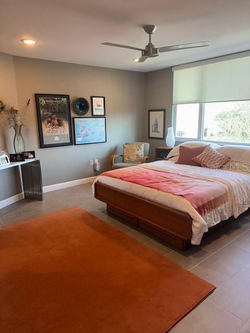
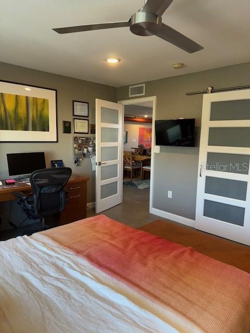
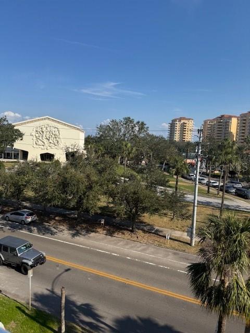
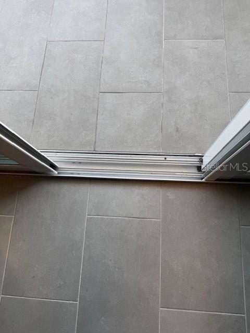
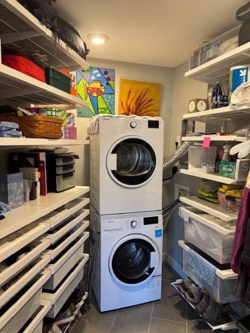
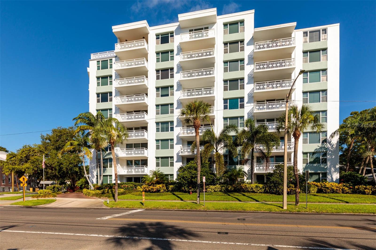
Active
700 BEACH DR NE #401
$550,000
Features:
Property Details
Remarks
Nestled just two blocks from the lively heart of downtown St. Petersburg, the Harbour Hill exemplifies a harmonious blend of modern living and urban convenience. This distinctive property, renowned for its beautifully renovated 1-1, 1020 sq ft. sought after floor plan, offers a lifestyle enriched by both comfort and contemporary design with its meticulous attention to detail, exceptional amenities, and prime location. The downtown area boasts from high-end dining experiences to energetic nightlife spots, all nestled beside picturesque waterfront parks. The eclectic mix of theaters, museums, shops enriches the local tapestry. For the active lifestyle enthusiast, access to an extensive network of walking and biking paths, tennis courts, and pools. The convenience of professional sports teams, such as the Tampa Bay Rays, Rowdies, and Buccaneers, provides more options. The residence within Harbour Hill is a remarkable showcase of innovative design and functionality. The renovation has been executed with precision, transforming its interior into a luminous space that celebrates contemporary aesthetics while acknowledging the charm of its surroundings. The open floor plan maximizes natural light and invites a sense of warmth and openness that resonates the view of the historic Vinoy Hotel. In terms of design, the kitchen stands out as a focal point, tailored for those who appreciate culinary arts. Equipped with high-end European appliances and custom cabinetry, it not only serves as a functional space for cooking but also as a social hub thanks to the inclusion of a custom wood island and a bar that overlooks the dining area. The bedroom, with ample space easily accommodates additional furnishings, creating an inviting retreat for relaxation or remote work. The integration of a thoughtfully designed custom closet complete with washer and dryer exemplifies the balance between practicality and aesthetics. The bathroom complements the unit’s modern appeal, featuring a walk-in shower and contemporary vanity. The renovated community room and rooftop deck provide invaluable spaces for social interactions, revealing stunning views of the city skyline and surrounding waterfront parks. Additional conveniences such as assigned garage spaces, designated storage rooms, a library and mailroom—further enhance the daily lives of residents. The presence of a secure building, garage parking and X flood zone assures residents of their safety and well-being, In essence, Harbour Hill represents an exceptional living environment characterized by its strategic location, thoughtful design, and array of amenities designed for a lifestyle steeped in vibrancy. The ability to enjoy modern renovations while being enveloped by the charming character of St. Petersburg positions this condominium as a highly sought-after residence for individuals aged 55+. Through Harbour Hill, one can embrace a lifestyle where comfort, modernity, and community converge seamlessly. Wall unit in the living room conveys.
Financial Considerations
Price:
$550,000
HOA Fee:
N/A
Tax Amount:
$3787.67
Price per SqFt:
$535.54
Tax Legal Description:
HARBOUR HILL CONDO APARTMENTS CONDO APT 401 TOGETHER WITH THE USE OF GARAGE SPACE 44 & STORAGE SPACE 401
Exterior Features
Lot Size:
28143
Lot Features:
Historic District, City Limits, In County, Sidewalk, Paved
Waterfront:
No
Parking Spaces:
N/A
Parking:
Assigned, Garage Door Opener, Off Street, Under Building
Roof:
Membrane
Pool:
No
Pool Features:
N/A
Interior Features
Bedrooms:
1
Bathrooms:
1
Heating:
Electric
Cooling:
Central Air
Appliances:
Cooktop, Dishwasher, Disposal, Dryer, Electric Water Heater, Ice Maker, Microwave, Range, Refrigerator, Washer
Furnished:
Yes
Floor:
Ceramic Tile
Levels:
One
Additional Features
Property Sub Type:
Condominium
Style:
N/A
Year Built:
1971
Construction Type:
Block, Stucco
Garage Spaces:
Yes
Covered Spaces:
N/A
Direction Faces:
East
Pets Allowed:
No
Special Condition:
None
Additional Features:
Balcony, Lighting, Outdoor Grill, Private Mailbox, Sidewalk, Sliding Doors, Storage
Additional Features 2:
2 YEARS OF OWNERSHIP REQUIRED.
Map
- Address700 BEACH DR NE #401
Featured Properties