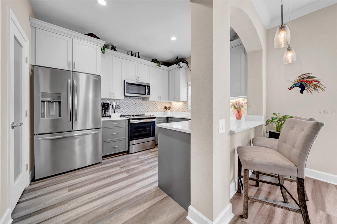
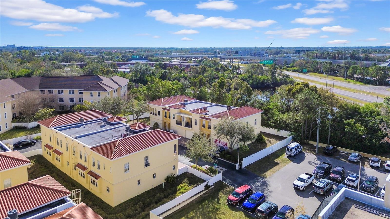
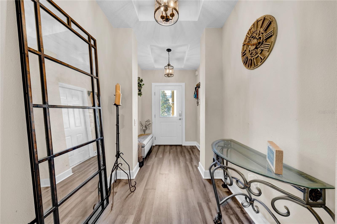
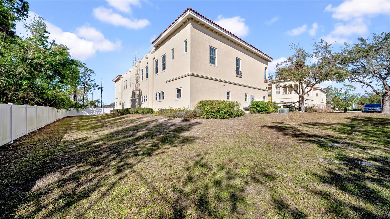
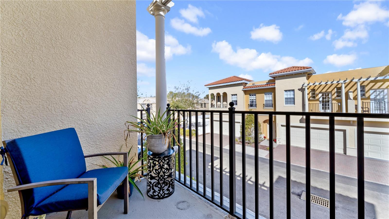
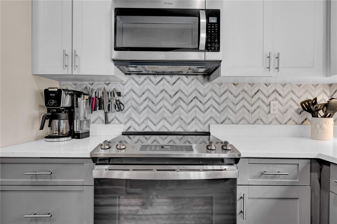
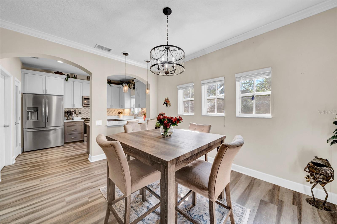
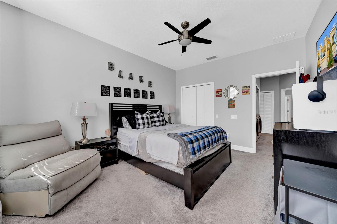
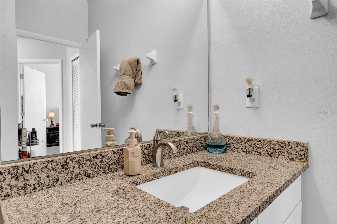
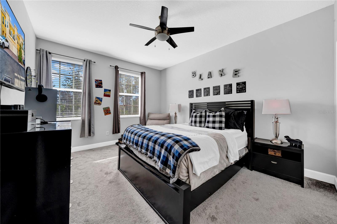
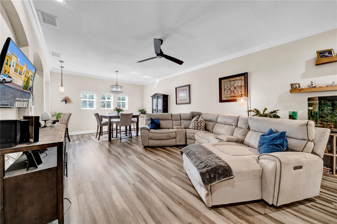
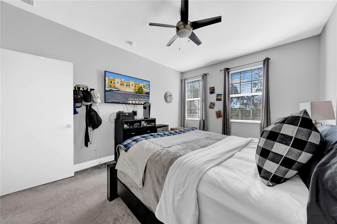
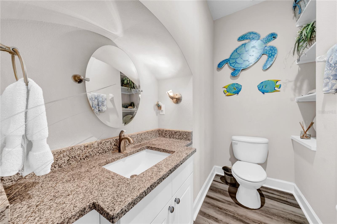
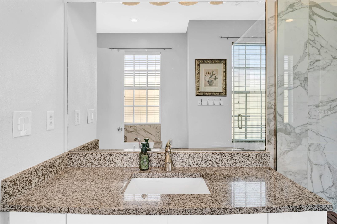
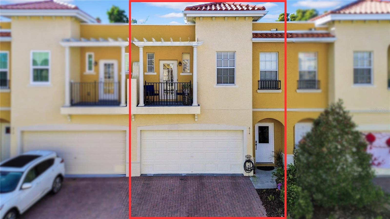
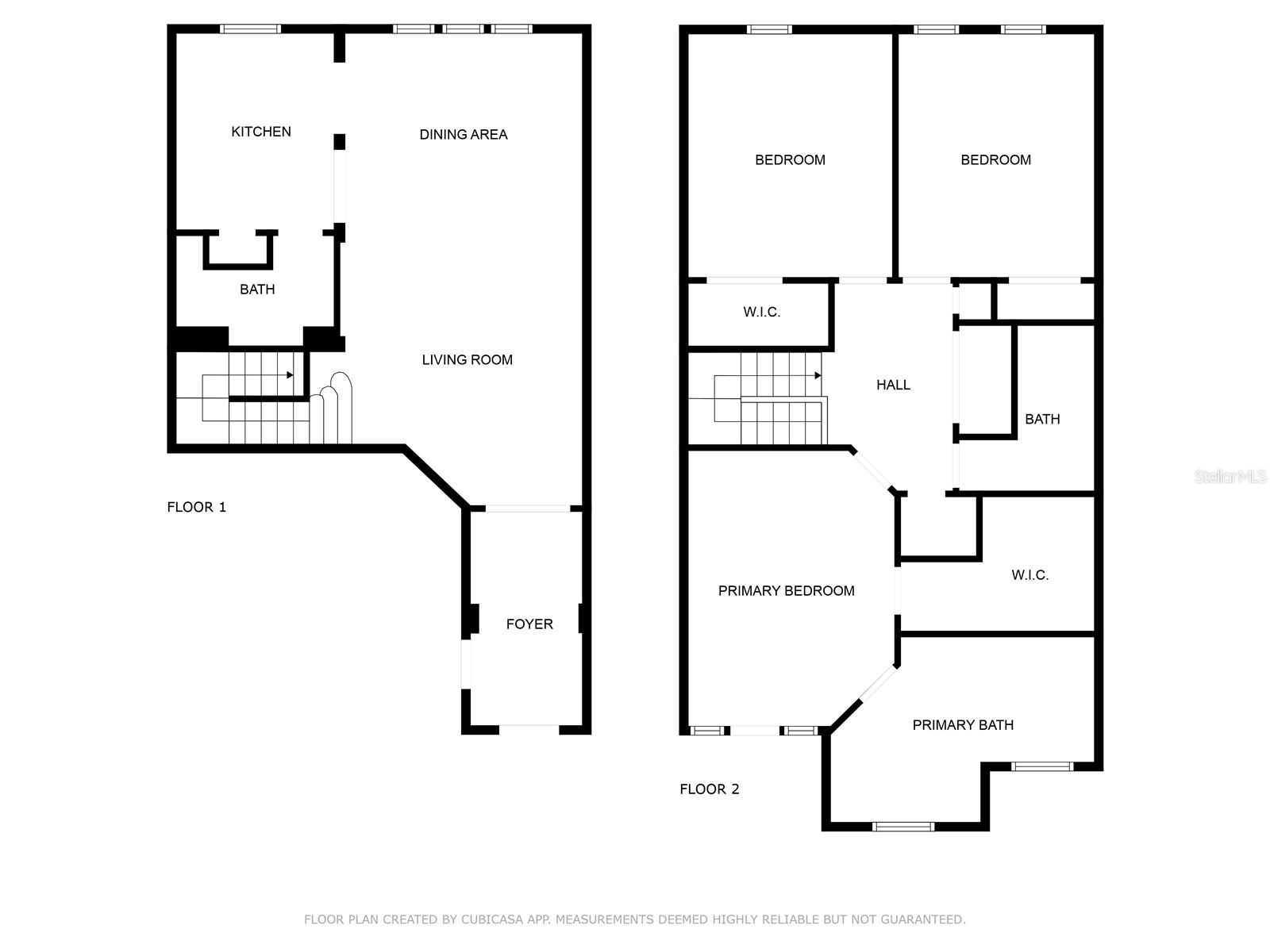
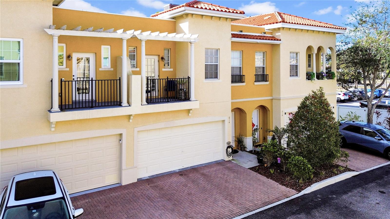
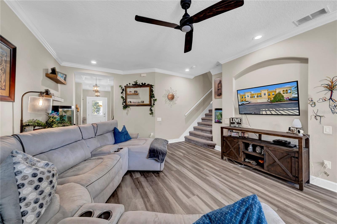
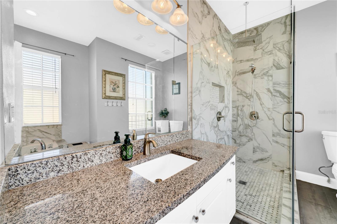
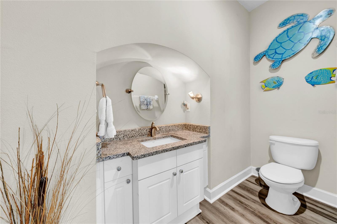
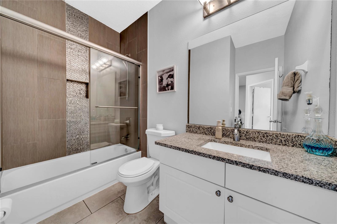
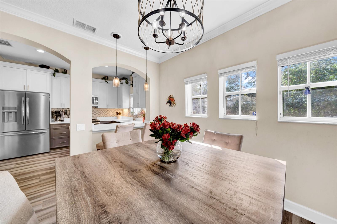
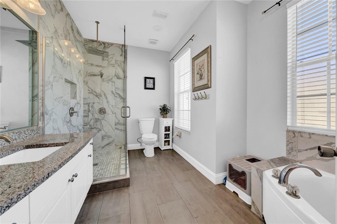
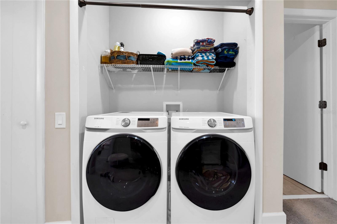
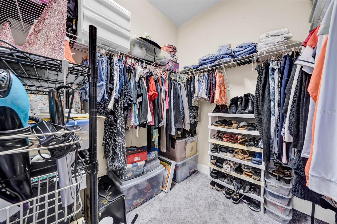
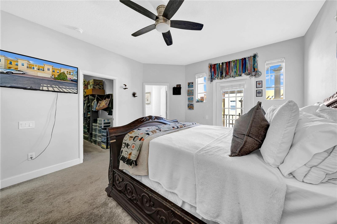
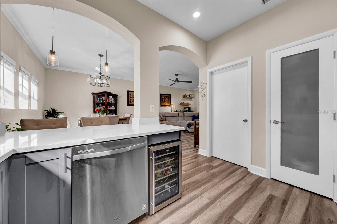
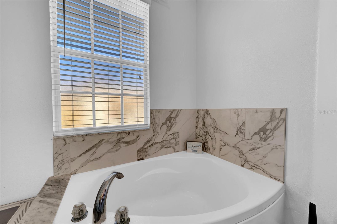
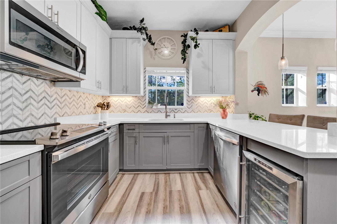
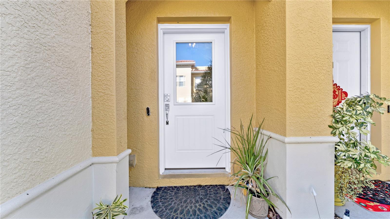
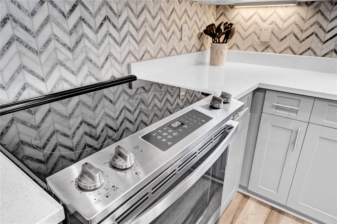
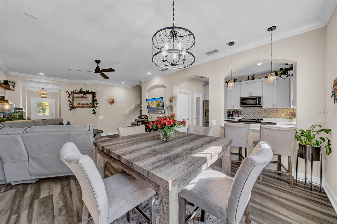
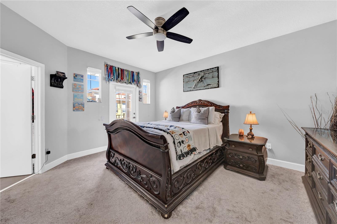
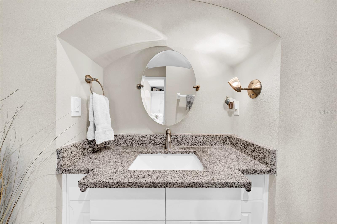
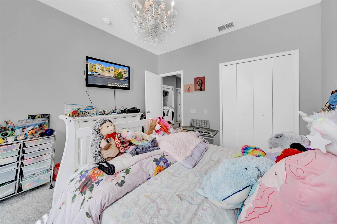
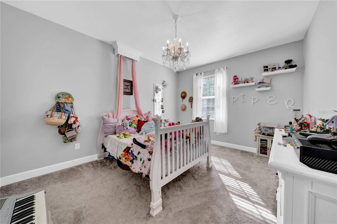
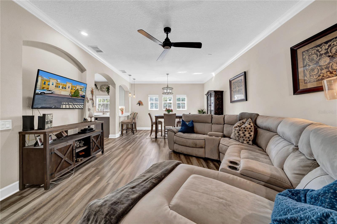
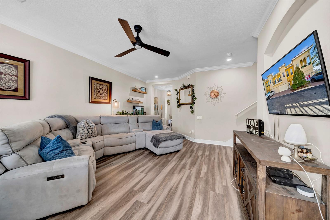
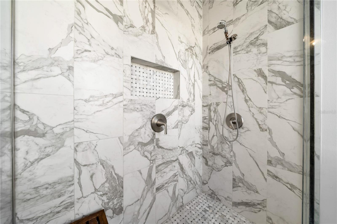
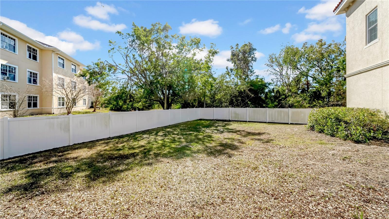
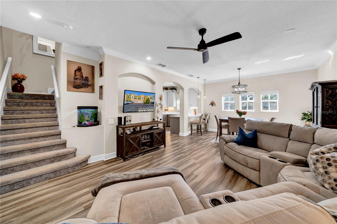
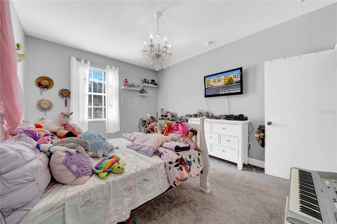
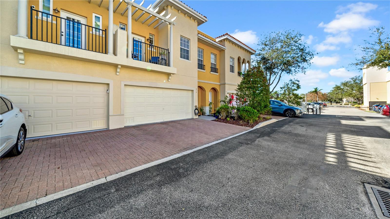
Active
614 105TH LN N
$475,000
Features:
Property Details
Remarks
This well-designed townhome offers the perfect blend of modern upgrades, convenience, and prime location. Centrally located between Tampa and St. Petersburg, this 2006-built block townhome is designed for stylish, low-maintenance living. Step inside to an open floor plan with luxury plank vinyl flooring throughout. The remodeled kitchen is a standout, featuring 42-inch cabinets, stainless steel appliances, a kitchen island, a wine fridge, and a large pantry for ample storage. A half bath is conveniently located on the first floor. Upstairs, the primary suite is a true retreat with a walk-in closet and an oversized bathroom, complete with a walk-in shower and a separate soaking tub. Two additional large bedrooms feature built-in closets, and the washer and dryer are ideally located in the hallway. High vaulted ceilings throughout enhance the open, airy feel of the home. This exclusive 13-unit community provides a private, peaceful setting, with the HOA covering water, trash, sewer and prop mgmt. Living here means easy access to downtown St. Petersburg’s waterfront parks, top-rated restaurants, and vibrant arts scene, while still being just a short drive to Tampa’s best shopping, business districts, and nightlife. Whether you’re looking for a quiet night in or an exciting night out, everything you need is just minutes away. Don't miss this incredible opportunity—schedule a showing today.
Financial Considerations
Price:
$475,000
HOA Fee:
420
Tax Amount:
$4390.15
Price per SqFt:
$263.16
Tax Legal Description:
ROOSEVELT BOULEVARD TOWNHOMES LOT 11
Exterior Features
Lot Size:
1320
Lot Features:
N/A
Waterfront:
No
Parking Spaces:
N/A
Parking:
N/A
Roof:
Membrane
Pool:
No
Pool Features:
N/A
Interior Features
Bedrooms:
3
Bathrooms:
3
Heating:
Central
Cooling:
Central Air
Appliances:
Dishwasher, Disposal, Range, Range Hood, Refrigerator, Wine Refrigerator
Furnished:
Yes
Floor:
Carpet, Ceramic Tile
Levels:
Two
Additional Features
Property Sub Type:
Townhouse
Style:
N/A
Year Built:
2006
Construction Type:
Block
Garage Spaces:
Yes
Covered Spaces:
N/A
Direction Faces:
North
Pets Allowed:
No
Special Condition:
None
Additional Features:
Lighting, Other
Additional Features 2:
N/A
Map
- Address614 105TH LN N
Featured Properties