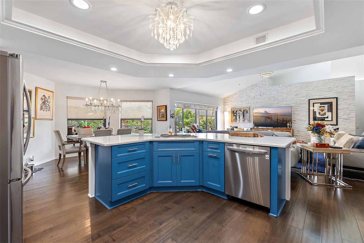
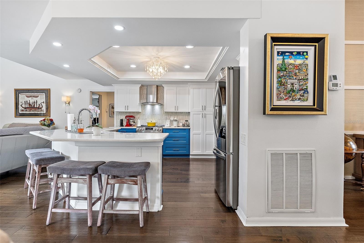
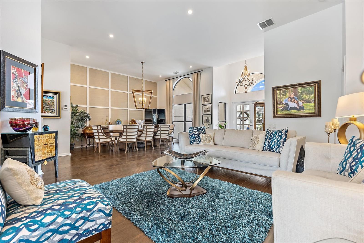
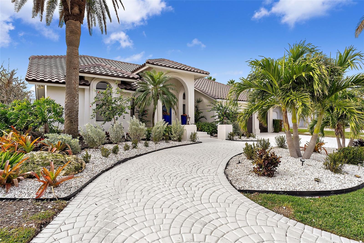
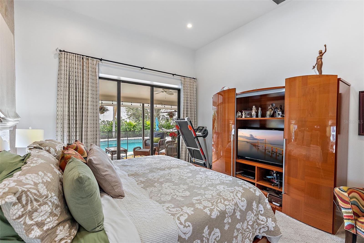
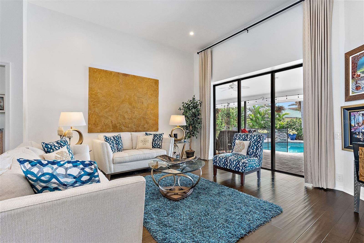
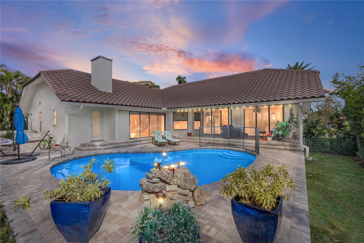
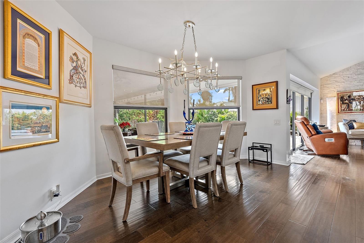
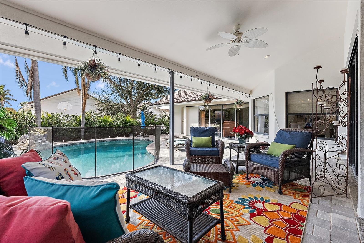
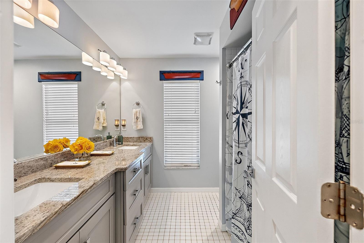
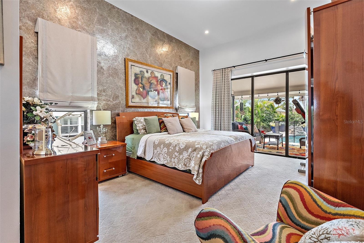
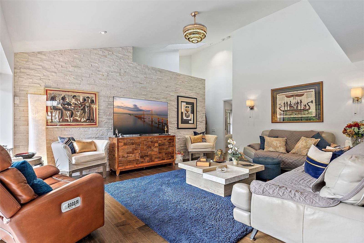
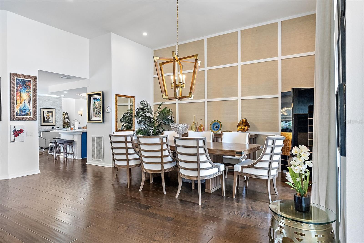
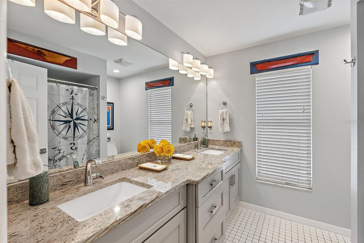
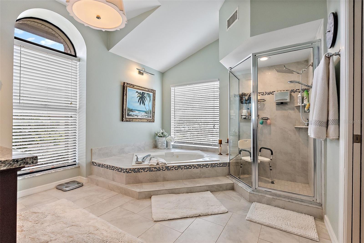
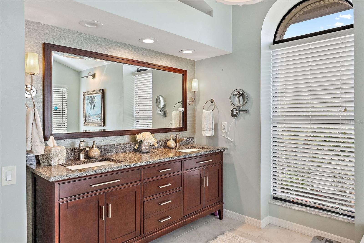
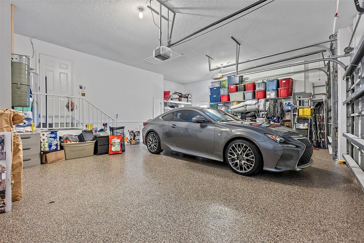
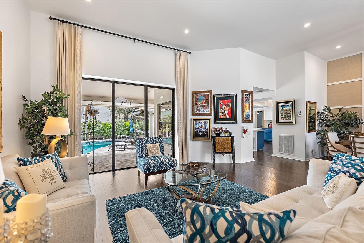
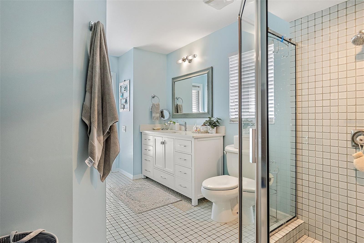
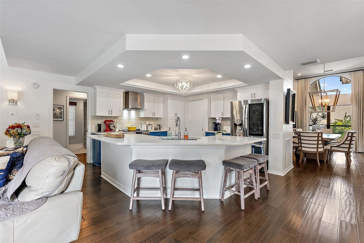
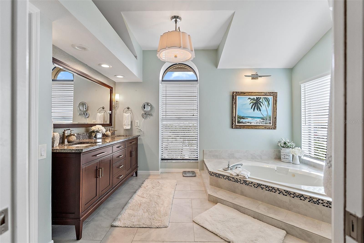
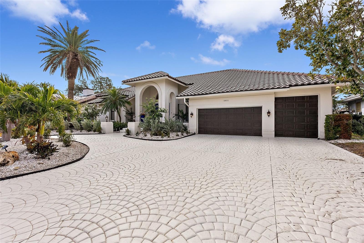
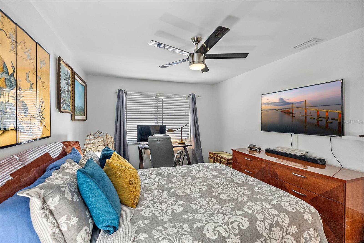
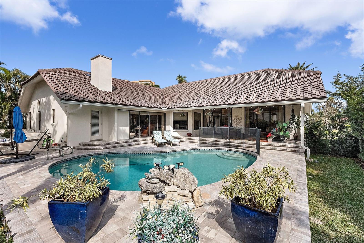
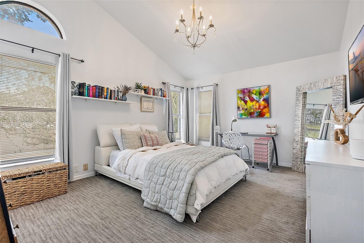
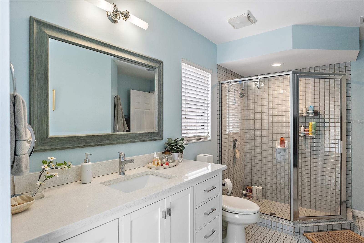
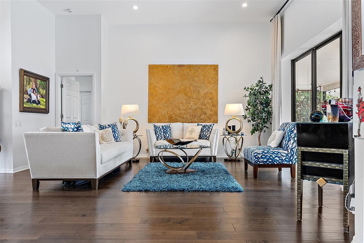
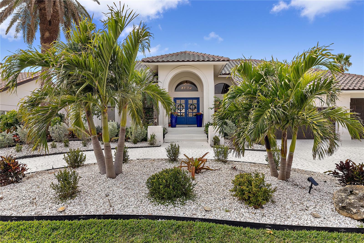
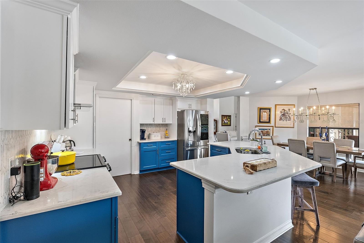
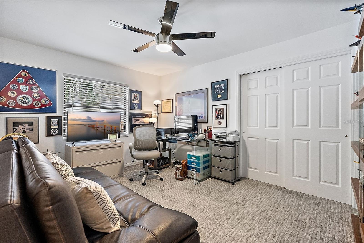
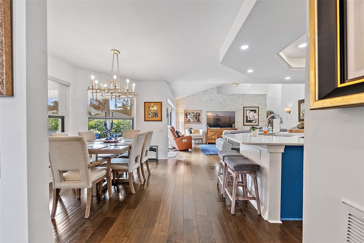
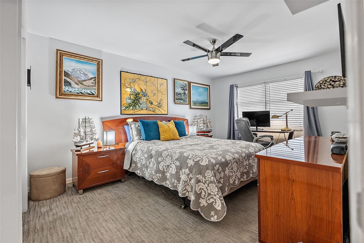
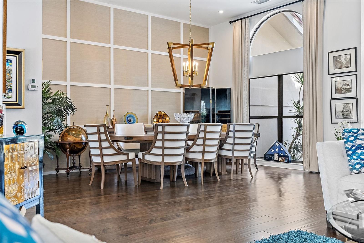
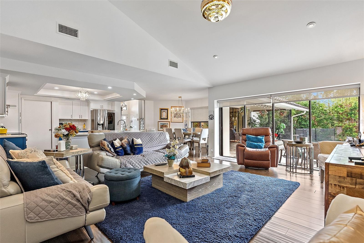
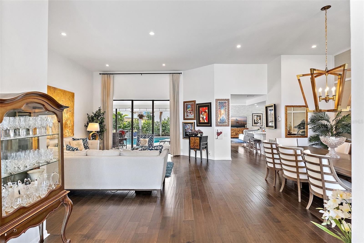
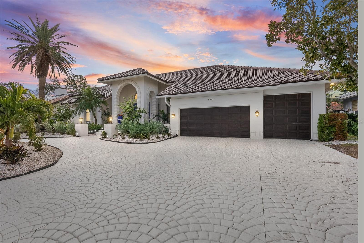
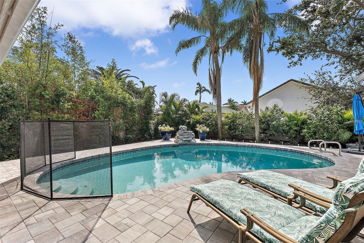
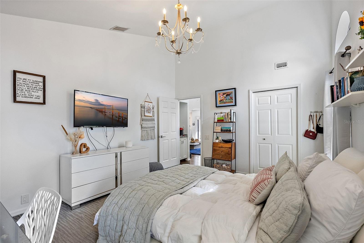
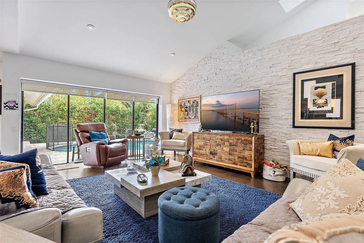
Active
5801 LEELAND ST S
$1,395,000
Features:
Property Details
Remarks
Welcome home to supreme elegance in an island paradise. This exquisite Bayway Isles retreat is not what you are used to seeing—it’s a designer’s masterpiece, featuring rare and graceful touches throughout. From the stunning quartz wall in the living room to the grass cloth and wood detail in the living room, to the mica wall in the primary bedroom, every detail exudes sophistication. The home boasts rich engineered hardwood flooring, soaring ceilings, and designer lighting, while an open floor plan and copious windows create light, bright, and open spaces—perfect for entertaining and inspired day-to-day living. Beyond its impeccable design, this 4-bedroom, 3-bath home is move-in ready with a brand-new roof, fresh interior and exterior paint, new epoxy garage flooring, and a gorgeous new pool deck set against professionally landscaped grounds that provide a resort-like feeling. An oversized 3-car garage includes a tall single-door bay, ideal for storing a boat or RV. Sitting 1.5 feet higher than adjacent homes, this property remained completely dry and undamaged during recent storms—no water intrusion, no flooding concerns. Located in the sought-after Bayway Isles gated community, this home is just minutes from the award-winning beaches of St. Pete Beach, Fort De Soto Park, and Downtown St. Petersburg. With easy access to top-rated restaurants, museums, entertainment, and sporting events, as well as quick routes to the Sunshine Skyway, Tampa International Airport, Clearwater, and Sarasota, you’ll love the lifestyle that this luxury island home provides.
Financial Considerations
Price:
$1,395,000
HOA Fee:
1300
Tax Amount:
$10906
Price per SqFt:
$500
Tax Legal Description:
BAYWAY ISLES UNIT 1 BLK 1, LOT 36
Exterior Features
Lot Size:
10350
Lot Features:
Level, Private
Waterfront:
No
Parking Spaces:
N/A
Parking:
Boat, Circular Driveway, Covered, Garage Door Opener, Oversized
Roof:
Tile
Pool:
Yes
Pool Features:
In Ground
Interior Features
Bedrooms:
4
Bathrooms:
3
Heating:
Central, Electric
Cooling:
Central Air
Appliances:
Built-In Oven, Dishwasher, Disposal, Electric Water Heater, Exhaust Fan, Microwave, Range, Range Hood, Refrigerator
Furnished:
No
Floor:
Carpet, Ceramic Tile, Hardwood
Levels:
One
Additional Features
Property Sub Type:
Single Family Residence
Style:
N/A
Year Built:
1989
Construction Type:
Block, Stucco
Garage Spaces:
Yes
Covered Spaces:
N/A
Direction Faces:
Southeast
Pets Allowed:
Yes
Special Condition:
None
Additional Features:
Irrigation System, Lighting, Rain Gutters, Sliding Doors
Additional Features 2:
Owner interview w/board.
Map
- Address5801 LEELAND ST S
Featured Properties