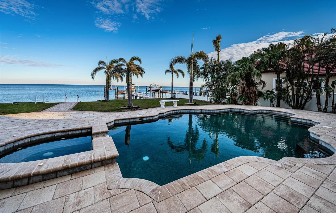
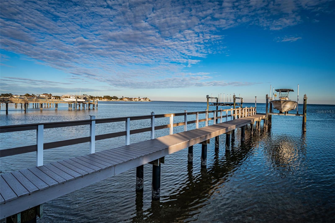
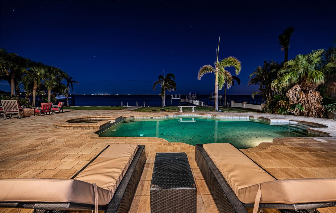
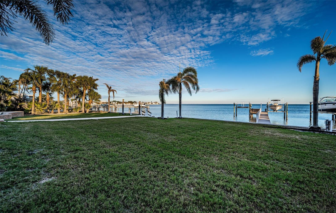
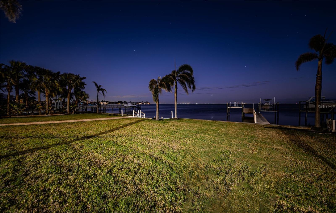
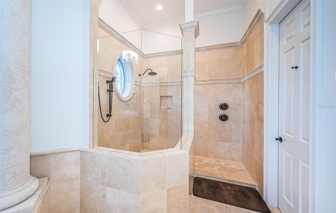
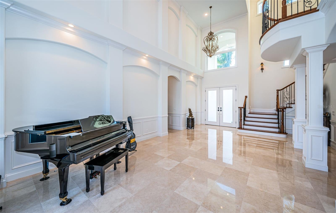
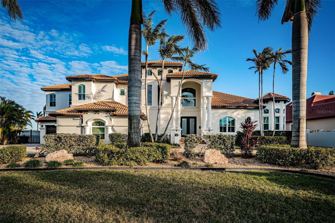
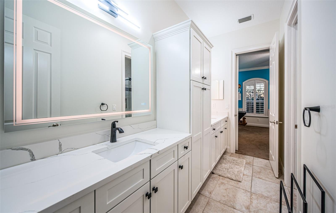
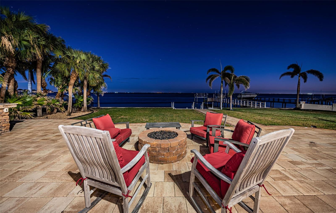
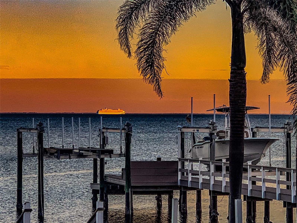
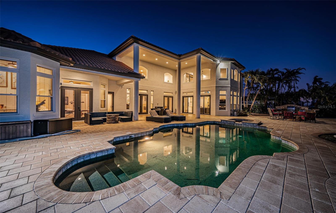
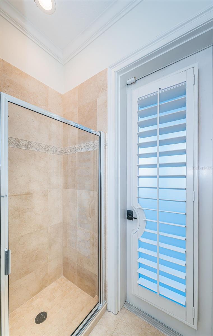
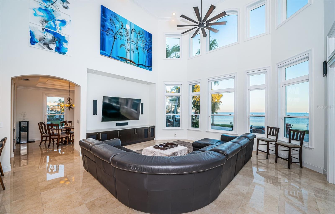
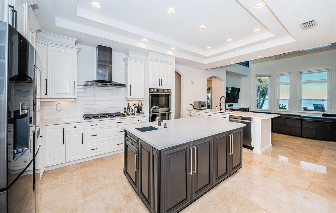
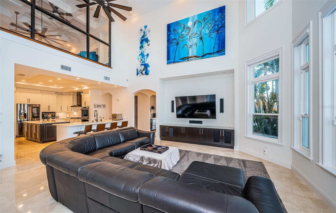
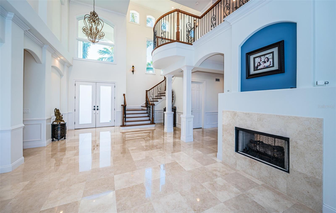
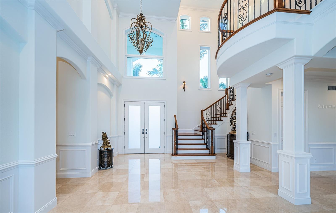
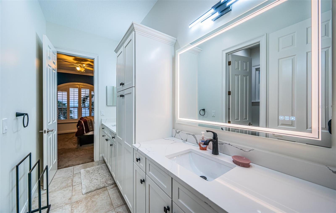
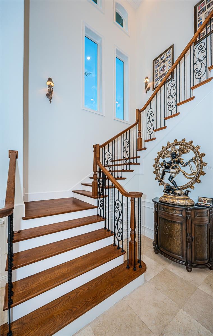
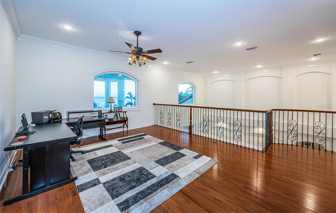
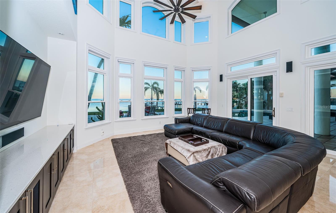
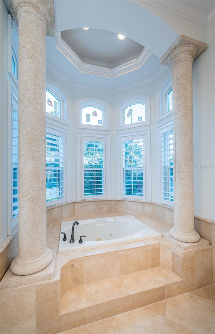
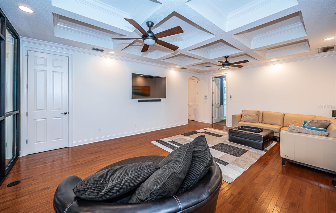
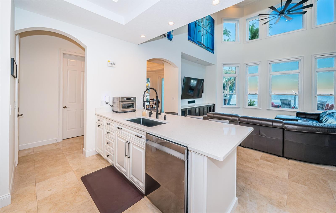
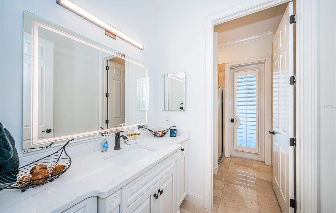
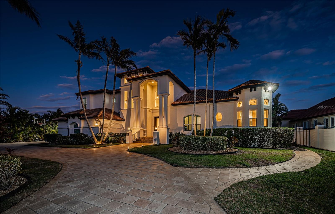
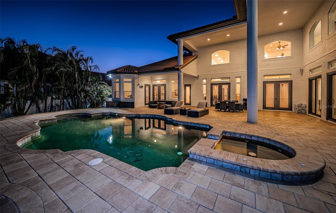
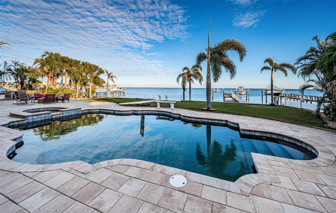
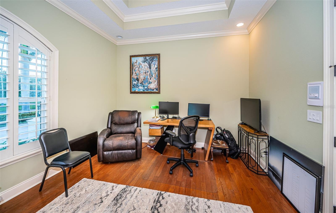
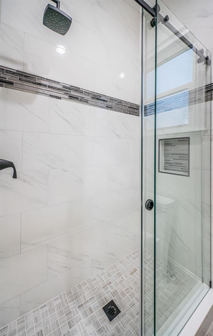
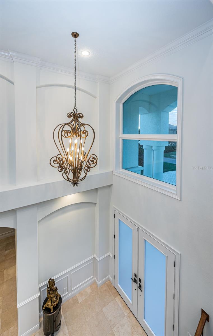
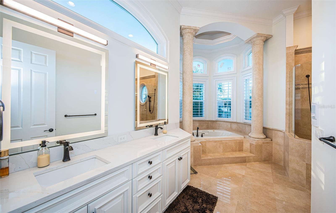
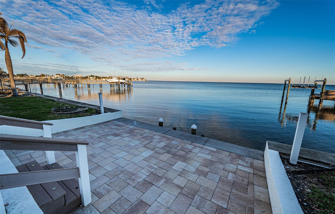
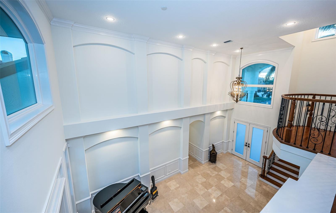
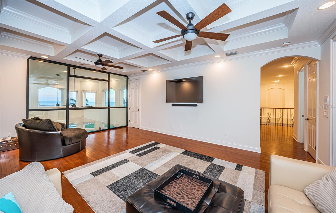
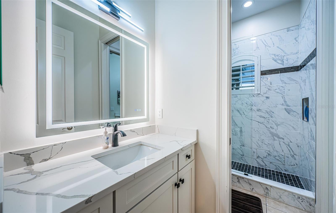
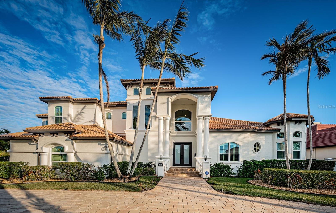
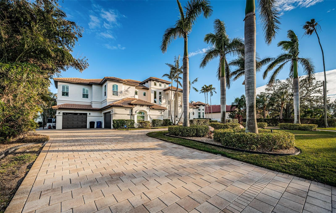
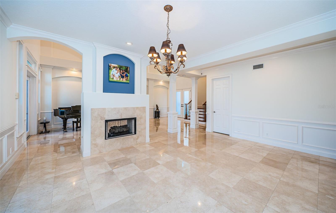
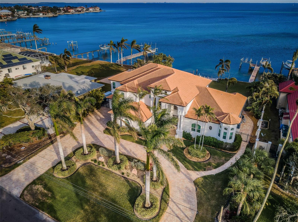
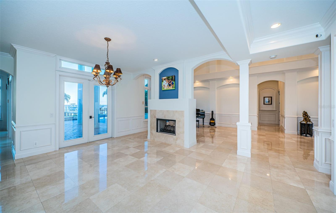
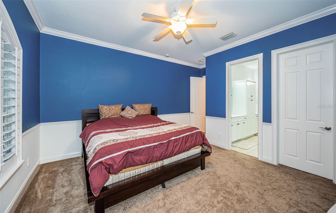
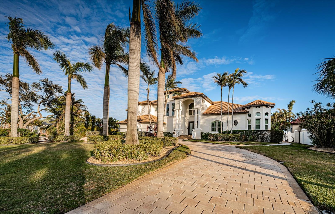
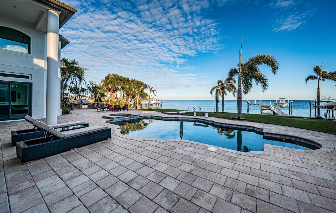
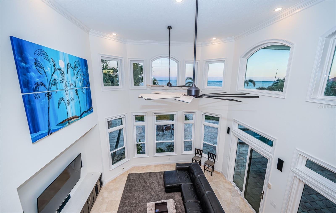
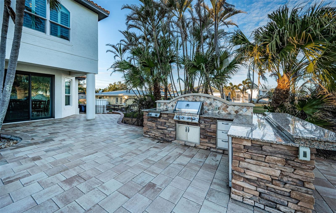
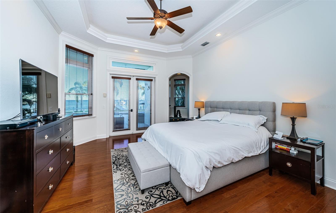
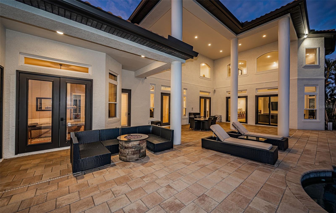
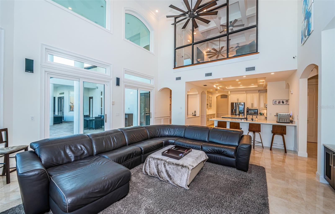
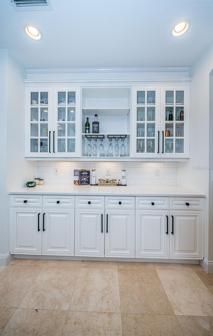
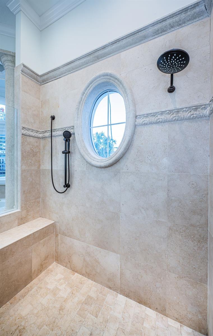
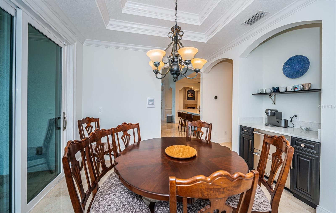
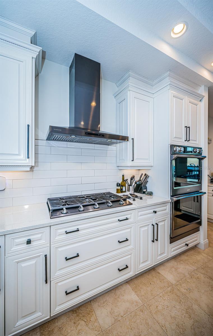
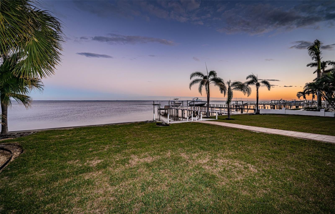
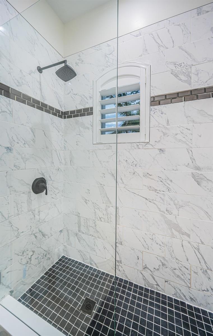
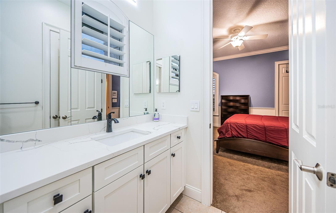
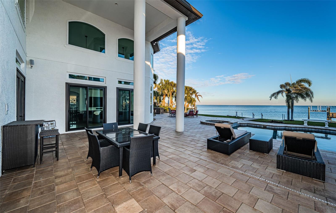
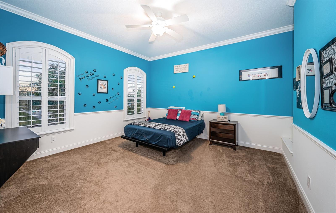
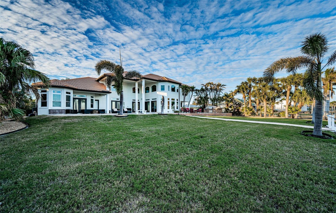
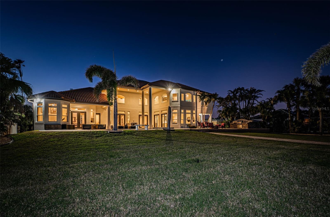
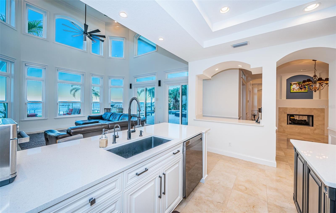
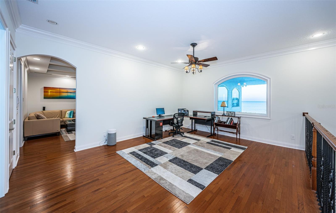
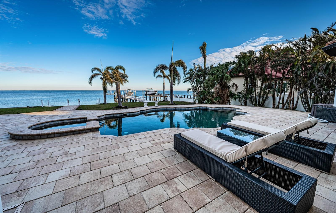
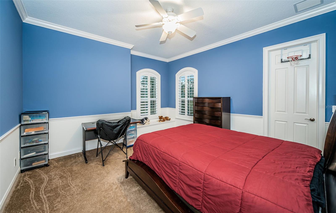
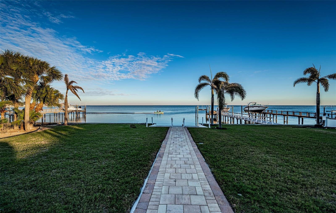
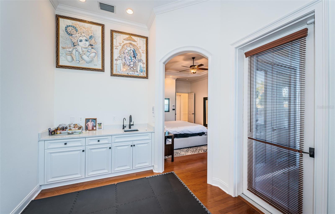
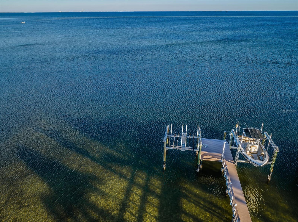
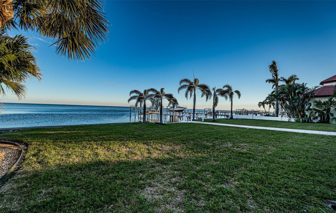
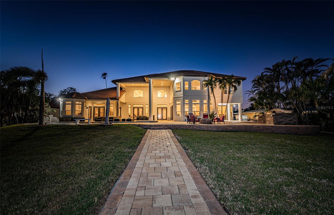
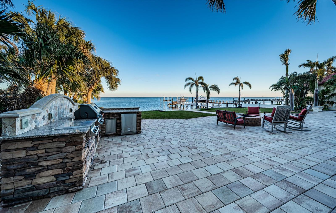
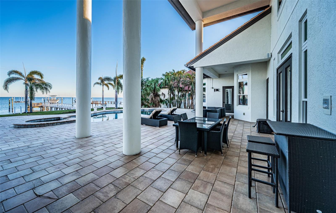
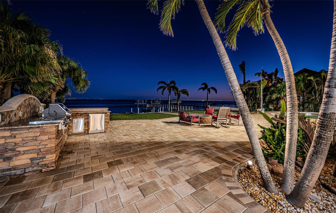
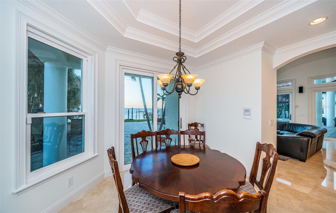
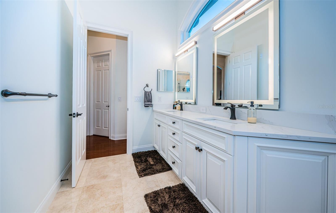
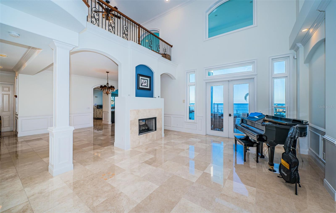
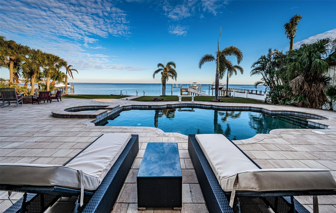
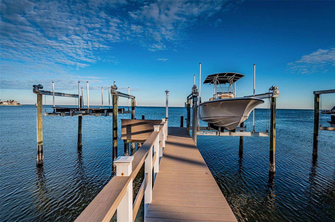
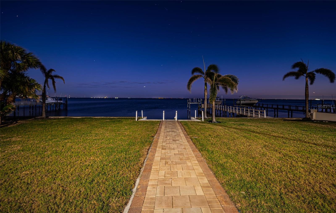
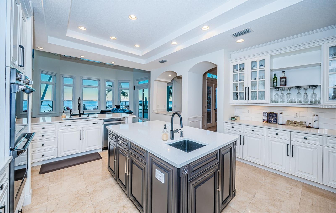
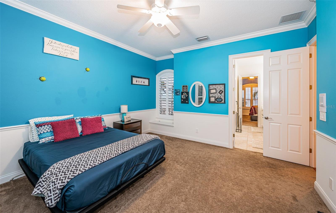
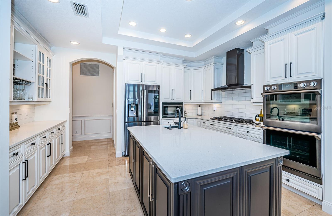
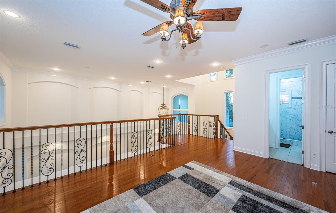
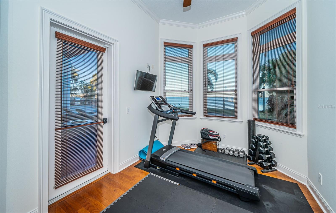
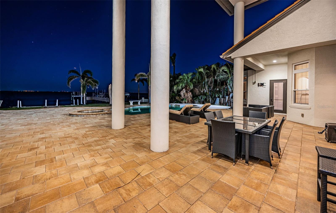
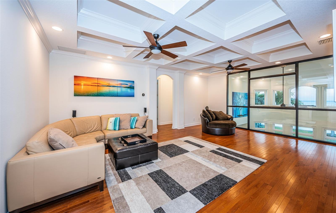
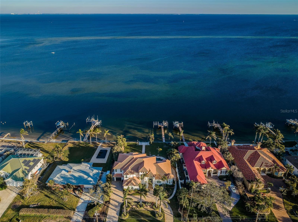
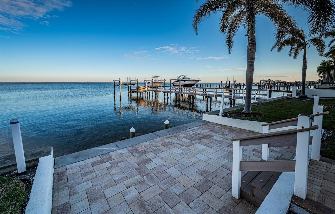
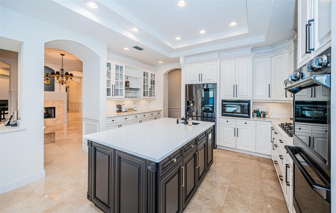
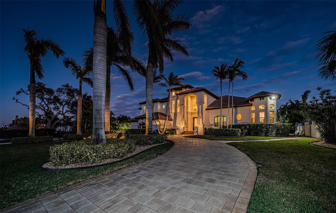
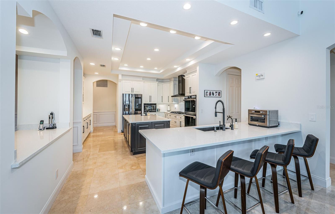
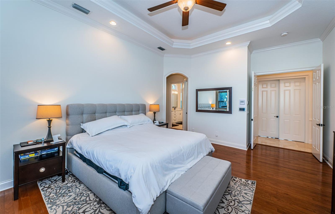
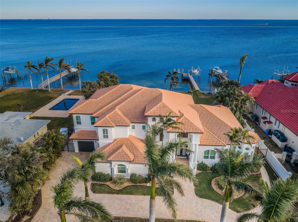
Active
4419 BAYSHORE BLVD NE
$4,500,000
Features:
Property Details
Remarks
NO FLOOD DAMAGE TO LIVING AREAS OR POOL/ENTERTAINMENT DECK! Nestled on nearly half an acre with an impressive 120 feet of waterfront, this stunning custom coastal estate spans 6,866 total sqft under roof. A grand circular paver driveway, lined with lush landscaping and towering Royal Palms, leads to an elegant residence featuring soaring columns and a 21-foot-high covered entry. Step inside the towering foyer, where polished marble floors, graceful archways, and artisan-quality woodwork create a breathtaking first impression. Expansive windows showcase spectacular water views throughout the home. The formal sitting area and dining room, both overlooking the waterfront, are complemented by an elegant wine/beverage center and a dual-sided gas fireplace. Designed for the culinary enthusiast, the chef’s kitchen features luxurious quartz countertops, coastal white cabinetry, a sizable multi-level breakfast bar, an island prep center, gas cooking, premium appliances, substantial storage, and a walk-in pantry. The waterfront living room, with its exquisite built-in entertainment center and soaring 21-foot ceilings, seamlessly connects to the entertainment deck. A casual dining space offers another beverage/serving center and stunning views of the bay. The primary suite is a true retreat, featuring recessed tray ceilings, a dedicated sitting room with a morning bar, and direct access to the pool deck. Two generous walk-in closets lead to a lavish spa-like bath, complete with marble floors, a jetted spa tub encased in marble, quartz vanities, and a dazzling all-marble walk-in rain shower. A large office with built-ins is complemented by a luxurious full guest bath with pool access. Upstairs, an expansive multi-purpose loft overlooks the foyer and sitting area, leading to a spacious family room with coffered ceilings and an entertainment center. The upper level offers three oversized bedrooms (one with breathtaking water views), walk-in closets, and two designer bathrooms with exquisite vanities, tilework, and high-end shower systems. The outdoor oasis is truly spectacular! A huge elevated paver deck surrounds the PebbleTec pool and spa, while the built-in outdoor kitchen boasts a gas cooking center, multi-level dining bar, and stunning granite, flatstone, and cast-stone finishes. An impressive 660 sqft of covered deck space provides multiple seating areas, ideal for dining, relaxing, and entertaining, complete with a built-in gas firepit. Beyond the deck, a sweeping open yard with incredible views of Tampa Bay leads to the updated seawall with a composite dock, complete with a seating bench, 10,000 lb boat lift, and dual jet ski lift. Additional highlights include a well-appointed laundry room, extensive landscape and pathway lighting, and numerous high-end features. This extraordinary waterfront estate offers luxury, elegance, and a premier location—a true must-see! All dimensions are estimates; buyer to verify.
Financial Considerations
Price:
$4,500,000
HOA Fee:
N/A
Tax Amount:
$27589.26
Price per SqFt:
$884.43
Tax Legal Description:
SHORE ACRES OVERLOOK SEC BLK 1, LOTS 16 AND 17
Exterior Features
Lot Size:
20225
Lot Features:
Flood Insurance Required, FloodZone, City Limits, In County, Landscaped, Near Marina, Oversized Lot, Paved
Waterfront:
Yes
Parking Spaces:
N/A
Parking:
Circular Driveway, Driveway, Electric Vehicle Charging Station(s), Garage Door Opener, Garage Faces Side, Oversized, Garage
Roof:
Tile
Pool:
Yes
Pool Features:
Deck, Gunite, Heated, In Ground, Lighting, Outside Bath Access, Pool Sweep, Salt Water, Tile
Interior Features
Bedrooms:
4
Bathrooms:
4
Heating:
Central, Electric, Zoned
Cooling:
Central Air, Zoned
Appliances:
Bar Fridge, Built-In Oven, Convection Oven, Cooktop, Dishwasher, Disposal, Dryer, Electric Water Heater, Exhaust Fan, Microwave, Refrigerator, Washer, Water Softener, Wine Refrigerator
Furnished:
No
Floor:
Carpet, Marble, Tile, Wood
Levels:
Two
Additional Features
Property Sub Type:
Single Family Residence
Style:
N/A
Year Built:
2003
Construction Type:
Block, Stucco, Frame
Garage Spaces:
Yes
Covered Spaces:
N/A
Direction Faces:
West
Pets Allowed:
No
Special Condition:
None
Additional Features:
Balcony, French Doors, Lighting, Outdoor Grill, Outdoor Kitchen, Private Mailbox, Rain Gutters, Sliding Doors
Additional Features 2:
Buyer and or Buyers Agent must verify lease restrictions
Map
- Address4419 BAYSHORE BLVD NE
Featured Properties