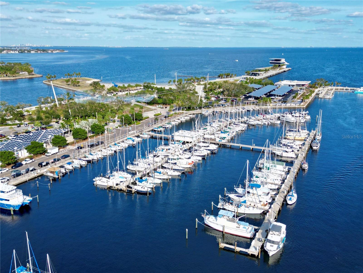
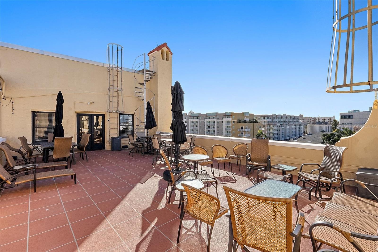
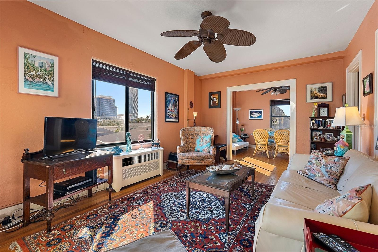
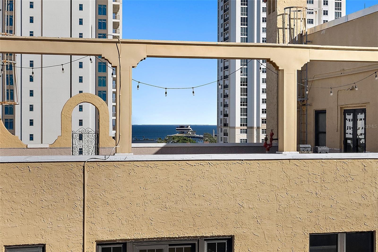
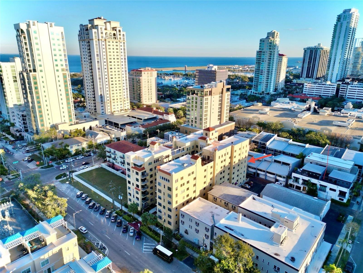
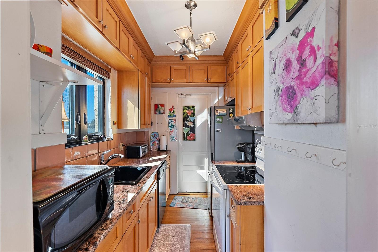
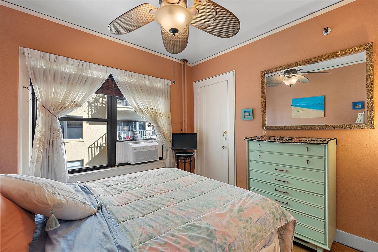
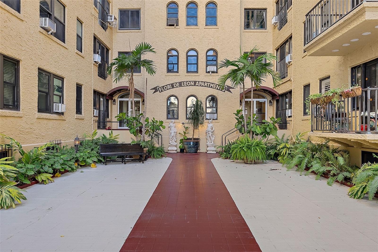
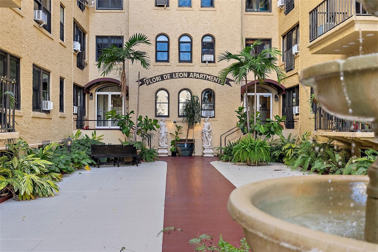
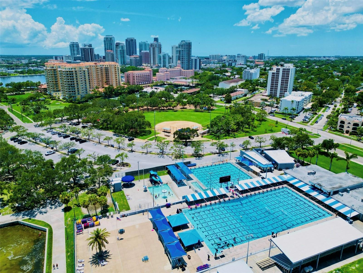
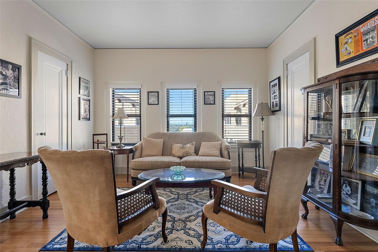
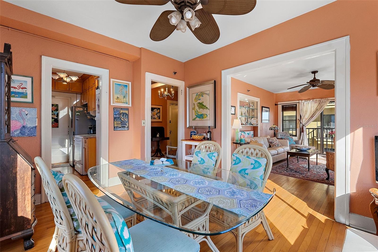
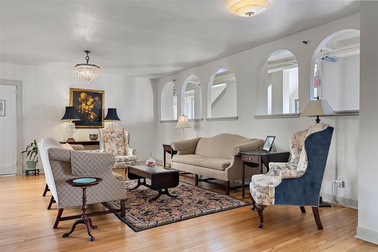
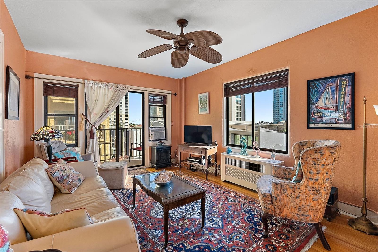
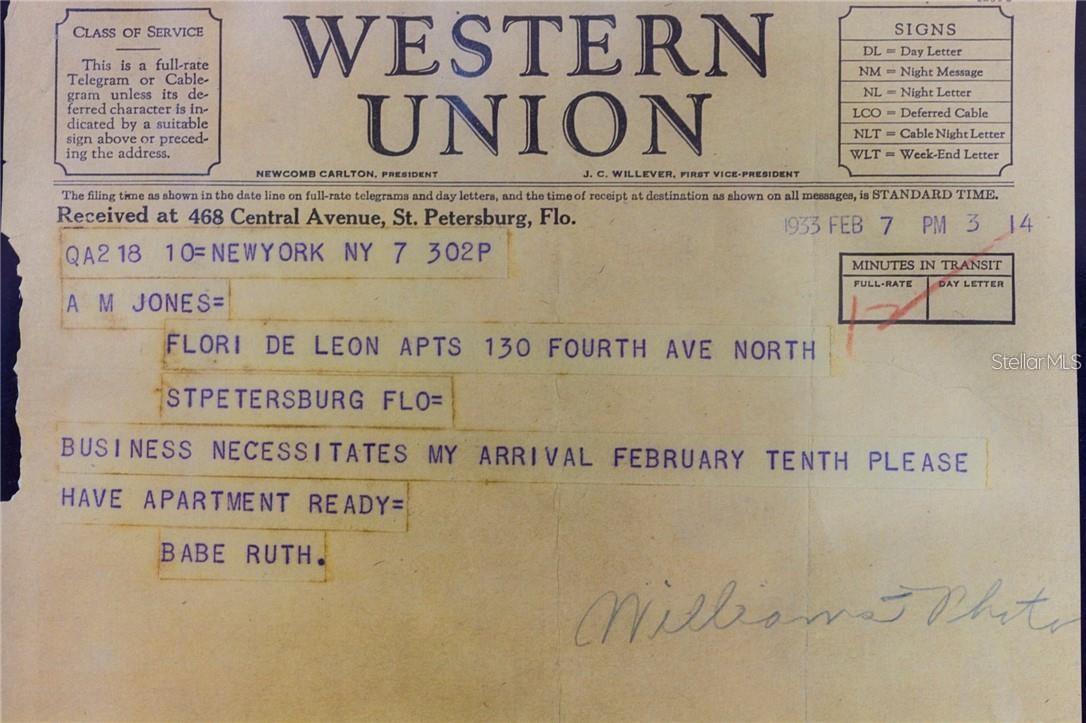
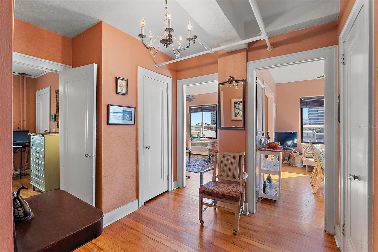
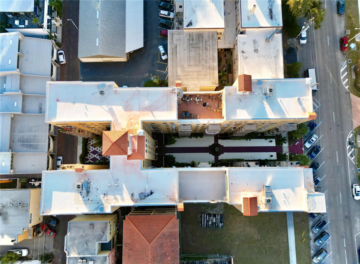
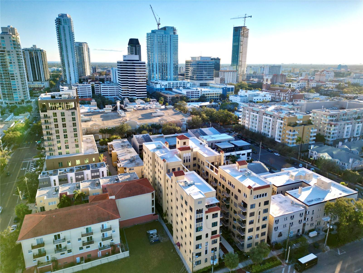
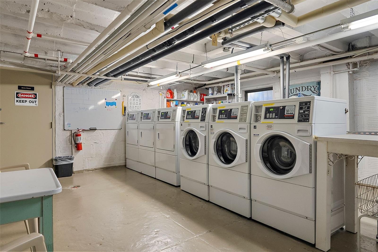
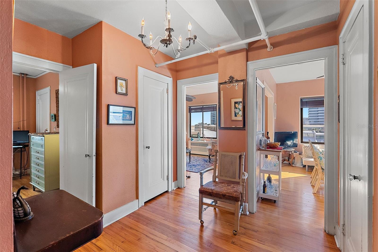
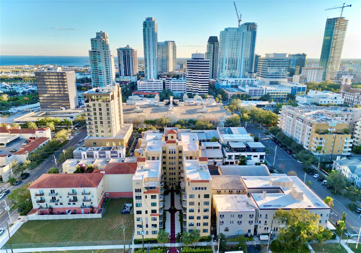
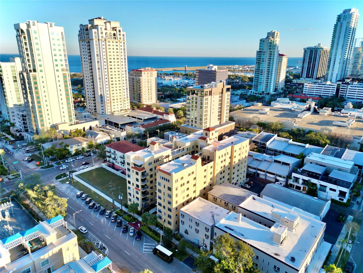
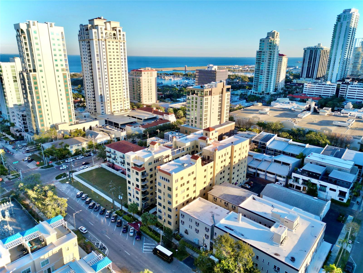
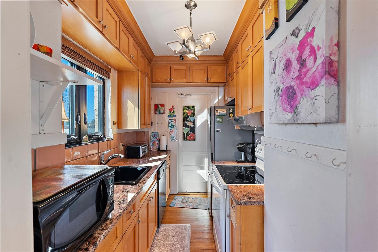
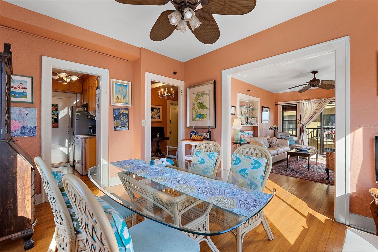
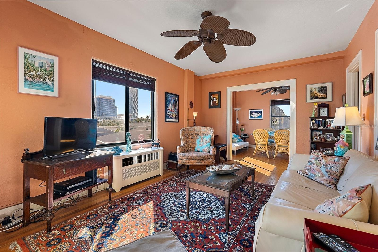
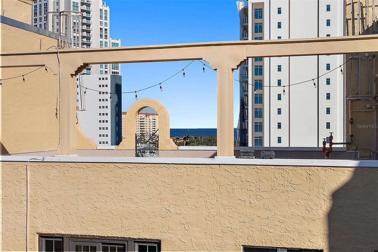
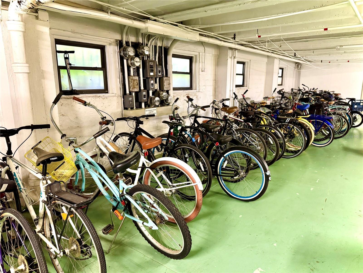
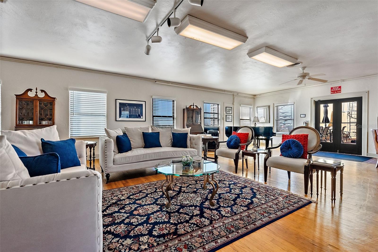
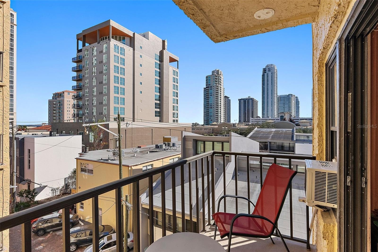
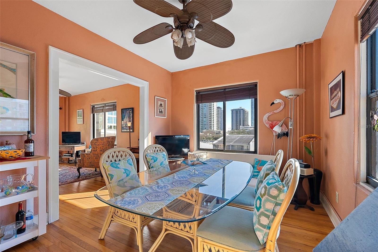
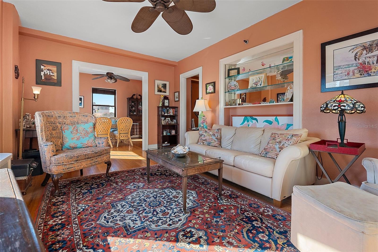
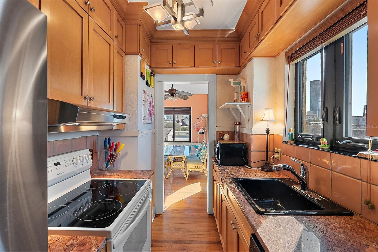
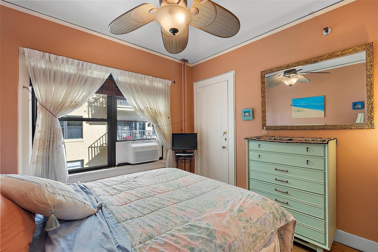
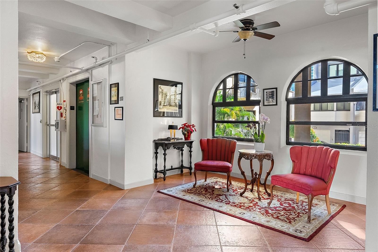
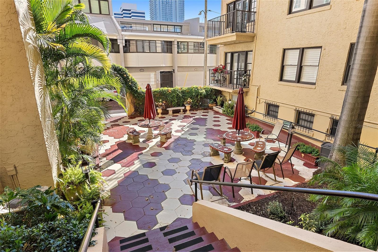
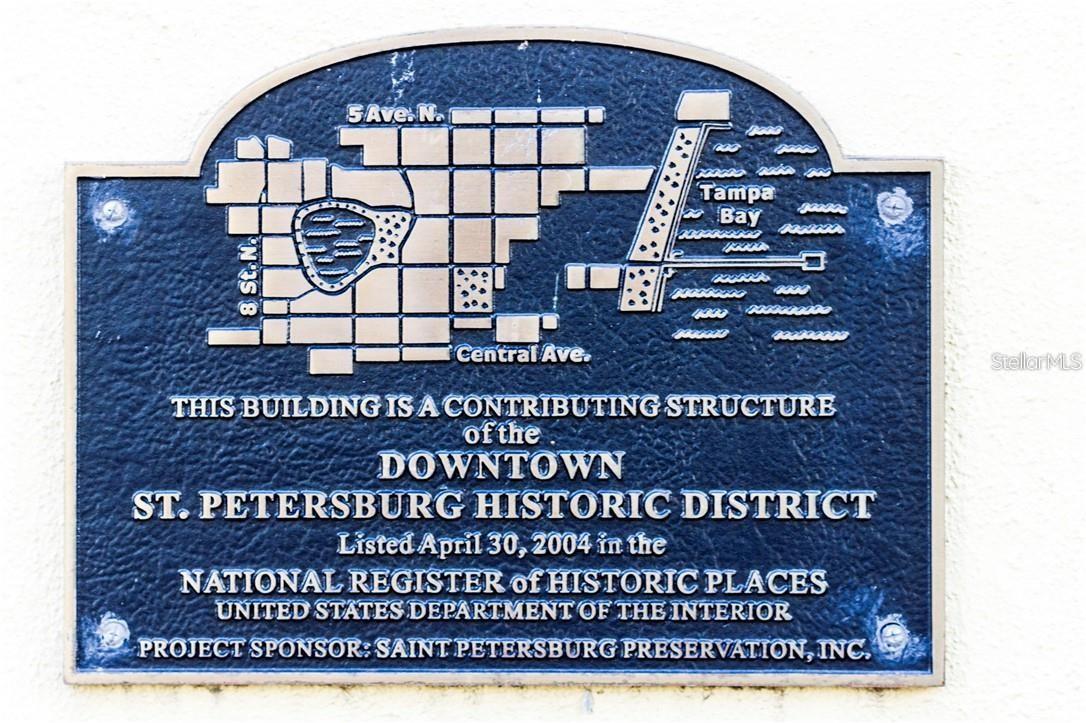
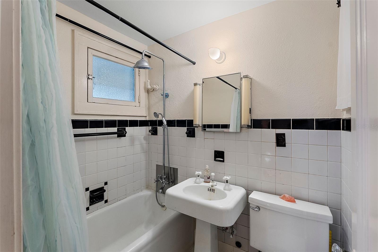
Active
130 4TH AVE N #414
$285,000
Features:
Property Details
Remarks
Welcome to the Historic Flori de Leon that is a Vintage 55+ Co-op in the heart of Downtown North St Petersburg built circa 1927. The building features two community roof top terraces that offer fabulous views of the city and Tampa Bay. This 4th floor corner end unit has a partial water view and city views from the expansive living and dining room areas. You’ll enter into the open foyer and be greeted with original hardwood floors and walk in closet. The living room is great for entertaining and has an abundance of natural light and sliding doors that lead to the private covered balcony. The kitchen is fully equipped and has granite counter tops, maple cabinets and a dishwasher. This apartment offers the perfect opportunity for someone to enjoy immediately or consider sweat equity to return the apartment to the roaring 20s grandeur. You will have convenient access to the Sundial St. Pete, Museum of Fine Arts, North Straub Park, Chihuly Collection, Saturday Morning Market, Vinoy Park Festivals, shopping and fine restaurants. Electricity, gas, water ,sewer, trash and more included in quarterly maintenance fee. These back end units are rarely available. Call today and make your appointment.
Financial Considerations
Price:
$285,000
HOA Fee:
2298.07
Tax Amount:
$3844
Price per SqFt:
$403.11
Tax Legal Description:
FLORI DE LEON APTS CO-OP APT 414 TOGETHER WITH USE OF STORAGE UNIT 414
Exterior Features
Lot Size:
19973
Lot Features:
Landscaped, Sidewalk, Street One Way
Waterfront:
No
Parking Spaces:
N/A
Parking:
N/A
Roof:
Built-Up, Membrane, Tile
Pool:
No
Pool Features:
N/A
Interior Features
Bedrooms:
1
Bathrooms:
1
Heating:
Ductless
Cooling:
Wall/Window Unit(s)
Appliances:
Dishwasher, Range, Refrigerator
Furnished:
Yes
Floor:
Tile, Wood
Levels:
One
Additional Features
Property Sub Type:
Condominium
Style:
N/A
Year Built:
1927
Construction Type:
Block, Stucco
Garage Spaces:
No
Covered Spaces:
N/A
Direction Faces:
North
Pets Allowed:
Yes
Special Condition:
None
Additional Features:
Courtyard
Additional Features 2:
Verify with management
Map
- Address130 4TH AVE N #414
Featured Properties