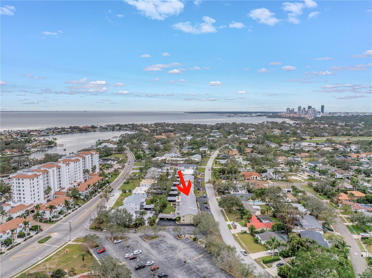
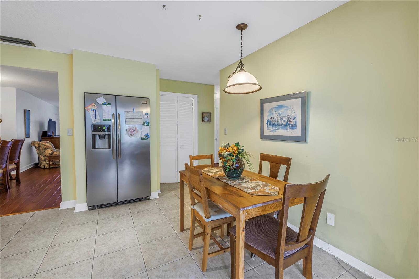
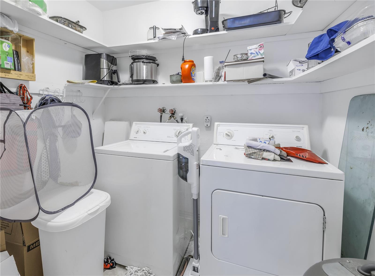
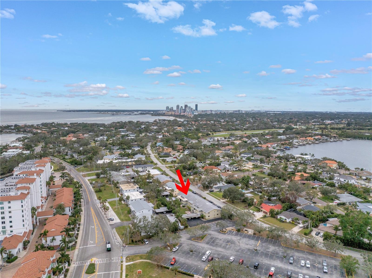
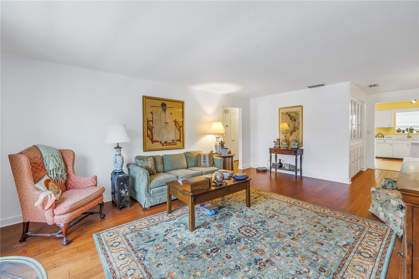
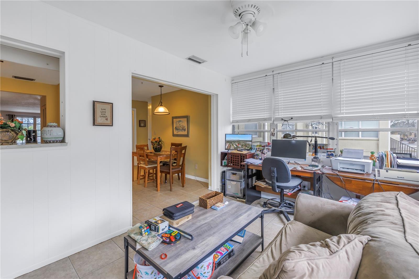
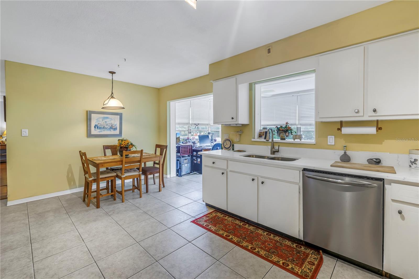
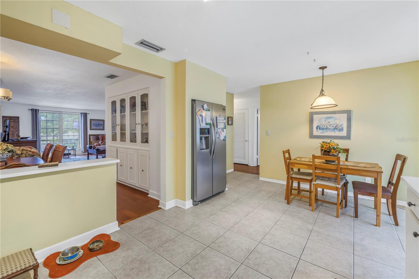
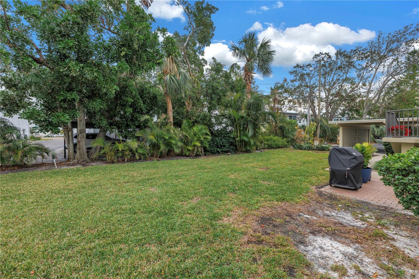
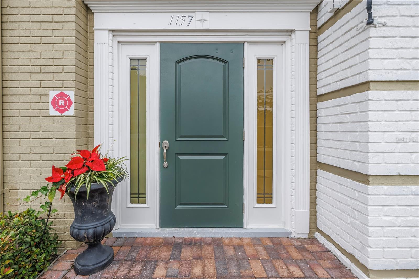
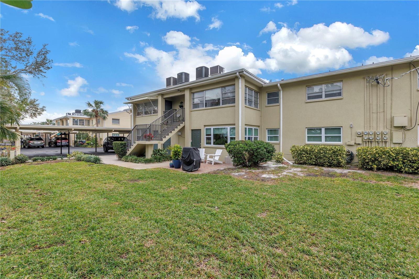
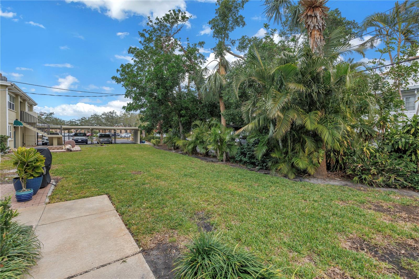
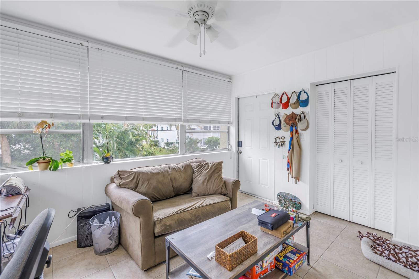
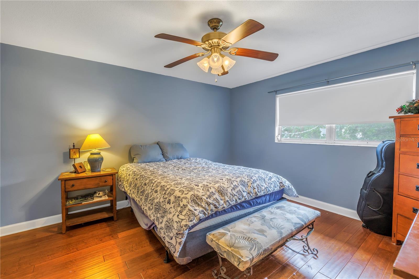
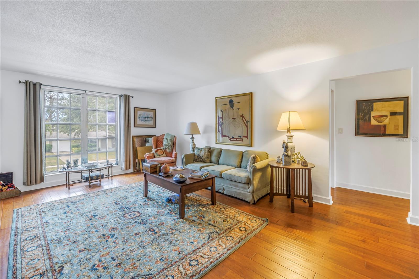
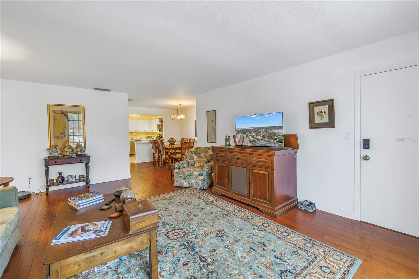
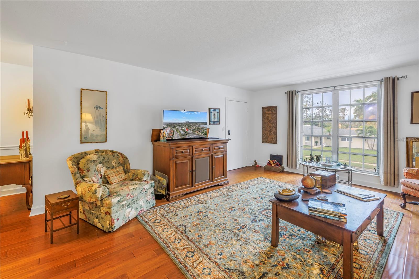
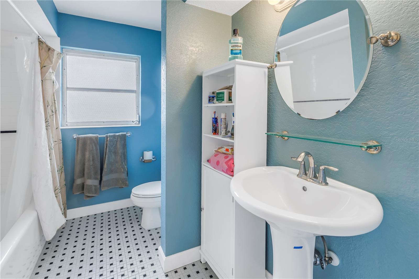
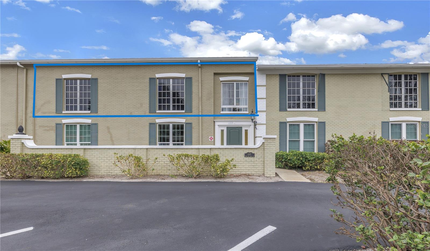
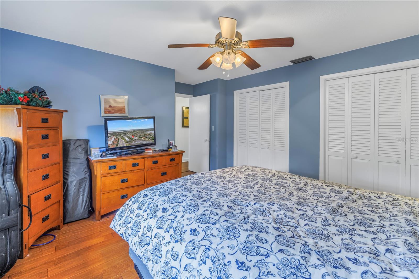
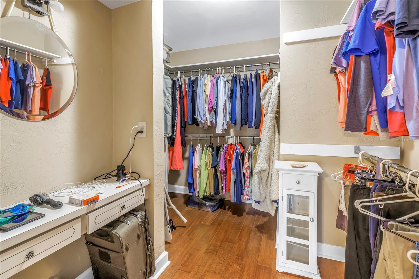
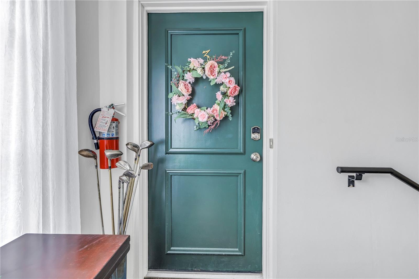
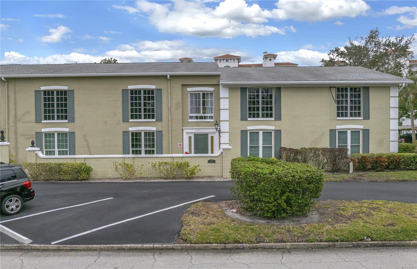
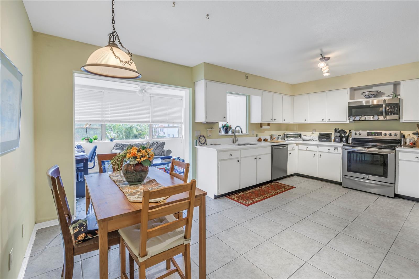
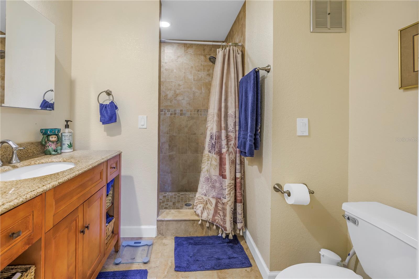
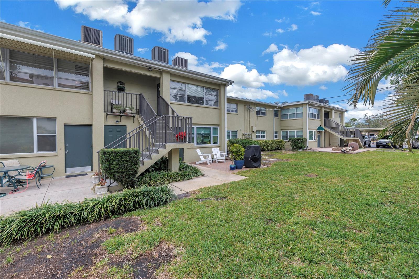
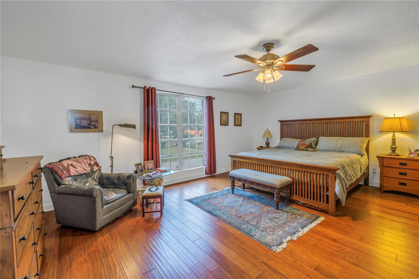
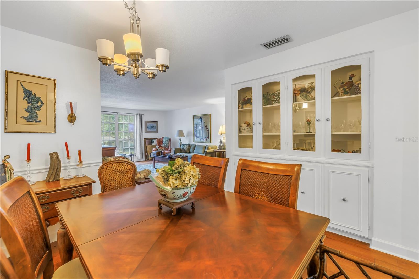
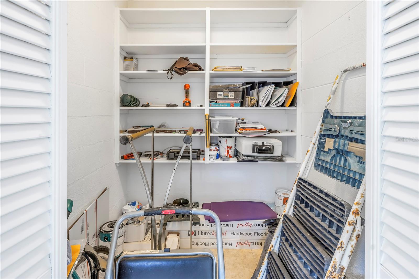
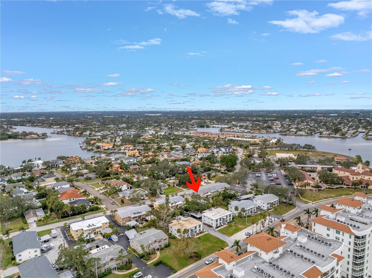
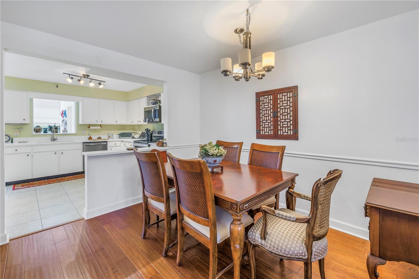
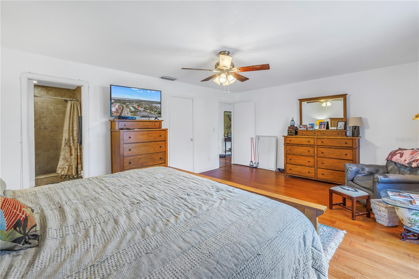
Active
1157 EDEN ISLE BLVD NE #3
$350,000
Features:
Property Details
Remarks
Welcome to this spacious 2nd-floor condo located in the highly desirable Snell Isle neighborhood of St. Petersburg. This 1600 sq ft, 2-bedroom, 2-bath residence is part of an intimate 4-unit building, offering privacy and tranquility. Enjoy peace of mind knowing this unit and building were untouched by recent hurricanes. Unit #3 features engineered hardwood flooring throughout (with tile in the kitchen and baths), stainless steel appliances, elegant granite countertops, and a kitchen with a large eat-in space and an inset refrigerator for added convenience. Sunlight floods the kitchen and sunroom/office through the rear windows, creating a bright and inviting atmosphere. The generously sized bedrooms and baths provide ample storage, including a spacious laundry/utility room and an additional expansive storage closet in the sunroom. Overlooking a serene grassy backyard and barbecue patio, the sunroom doubles as a versatile office space with convenient rear access. The open floor plan seamlessly connects the formal dining area—complete with a timeless built-in china cabinet—to the kitchen and the expansive living room, which features stunning floor-to-ceiling windows. The primary bedroom, nearly 300 sq ft, includes a large walk-in closet and more floor to ceiling windows. The updated primary bath showcases a modern step-in shower and updated vanity. A designated covered parking spot adds to the convenience of this charming home. Discover the perfect combination of comfort, elegance and location in this exceptional Snell Isle condo. Schedule your tour today!
Financial Considerations
Price:
$350,000
HOA Fee:
N/A
Tax Amount:
$3135.05
Price per SqFt:
$218.75
Tax Legal Description:
EDEN ISLE CONDOMINIUMS OF ST PETERSBURG, CONDO BLDG 1157, UNIT 3
Exterior Features
Lot Size:
0
Lot Features:
FloodZone, City Limits, Paved
Waterfront:
No
Parking Spaces:
N/A
Parking:
Assigned, Covered
Roof:
Shingle
Pool:
No
Pool Features:
N/A
Interior Features
Bedrooms:
2
Bathrooms:
2
Heating:
Central, Electric
Cooling:
Central Air
Appliances:
Dishwasher, Disposal, Dryer, Electric Water Heater, Microwave, Range, Range Hood, Refrigerator, Washer
Furnished:
No
Floor:
Laminate, Tile
Levels:
One
Additional Features
Property Sub Type:
Condominium
Style:
N/A
Year Built:
1967
Construction Type:
Block
Garage Spaces:
No
Covered Spaces:
N/A
Direction Faces:
West
Pets Allowed:
No
Special Condition:
None
Additional Features:
Balcony, Courtyard, Irrigation System, Rain Gutters
Additional Features 2:
Verify lease restrictions with HOA.
Map
- Address1157 EDEN ISLE BLVD NE #3
Featured Properties