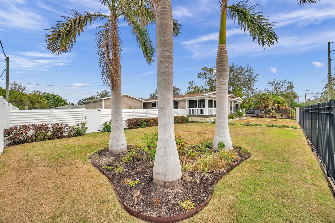
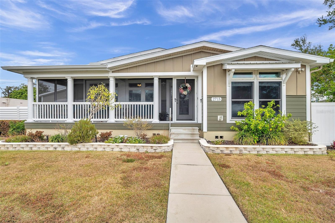
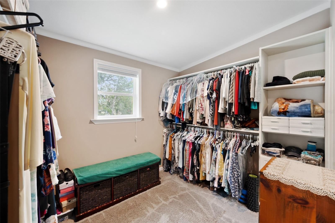
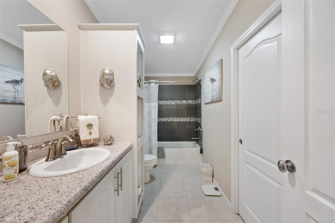
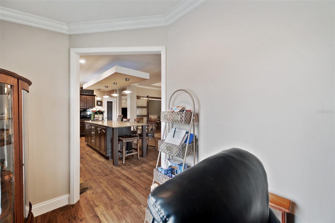
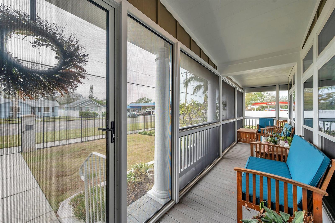
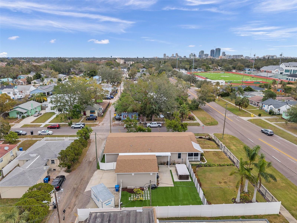
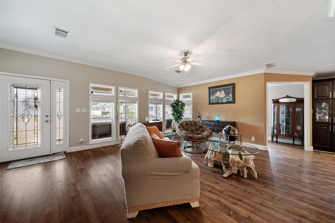
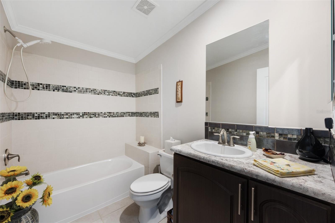
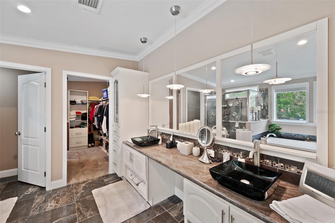
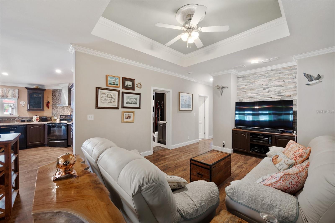
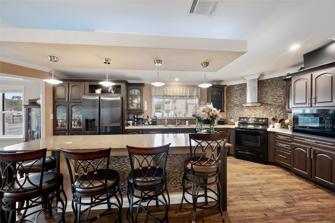
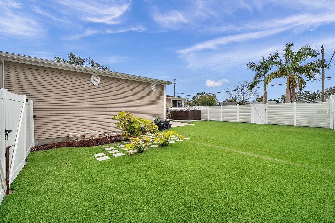
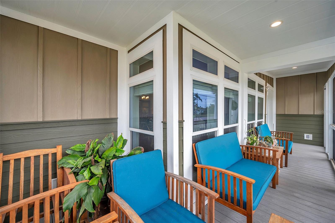
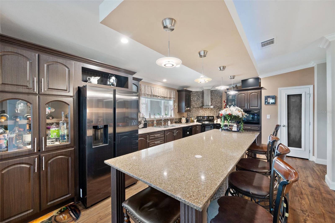
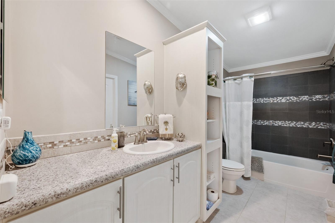
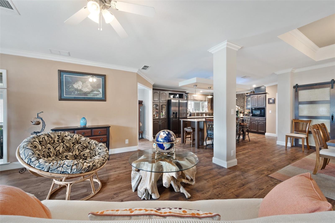
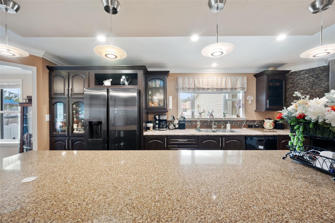
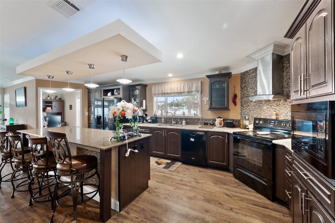
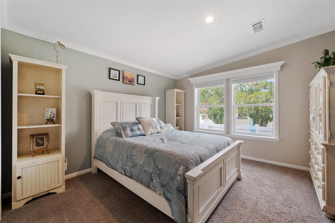
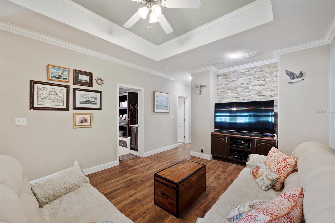
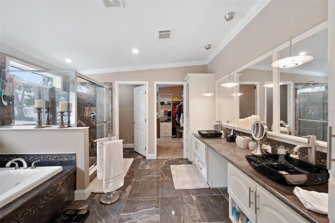
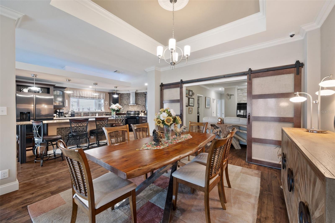
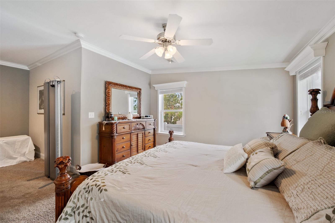
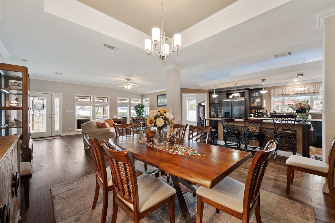
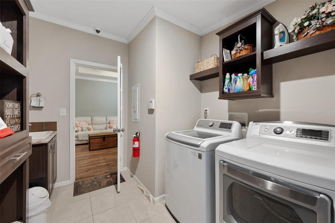
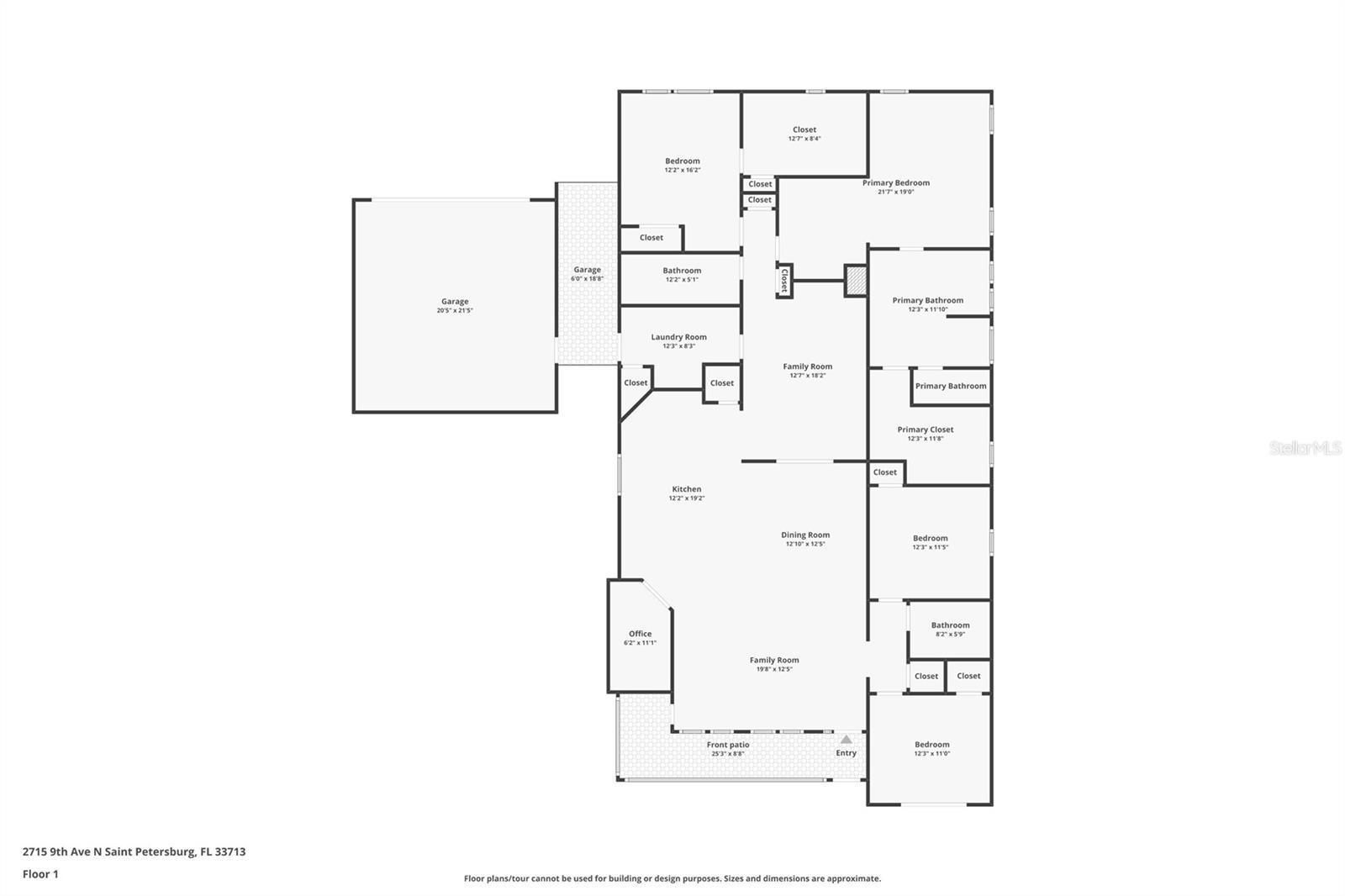
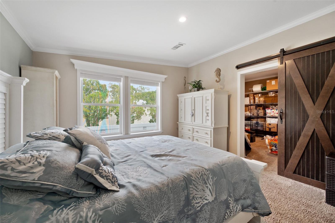
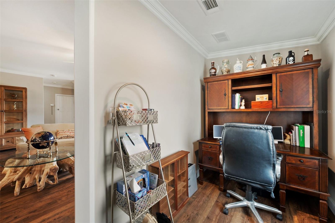
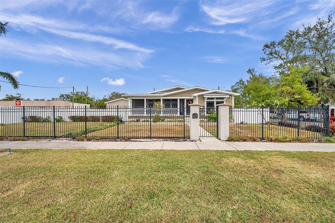
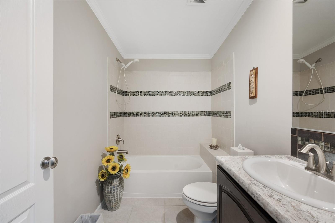
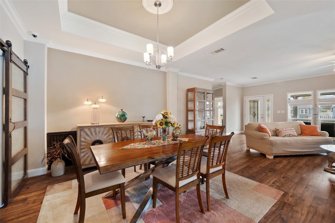
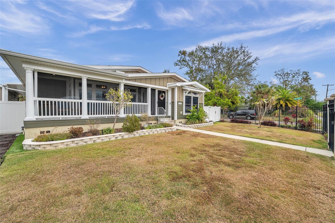
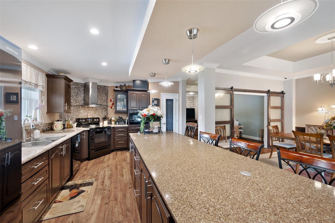
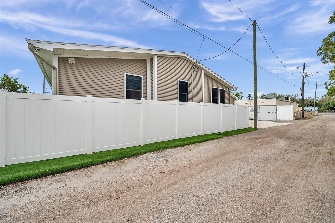
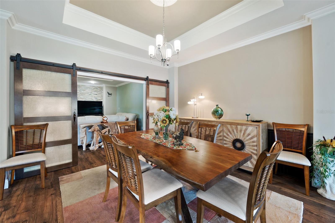
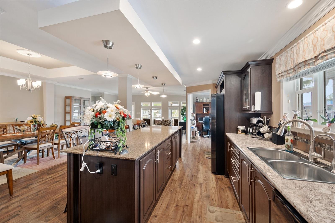
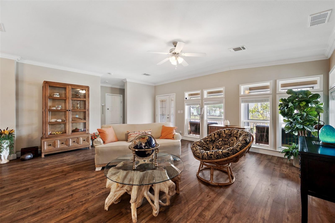
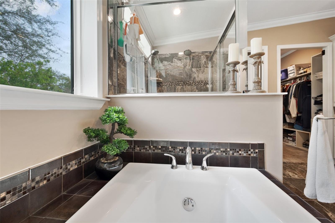
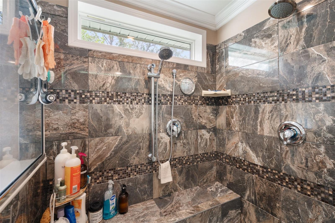
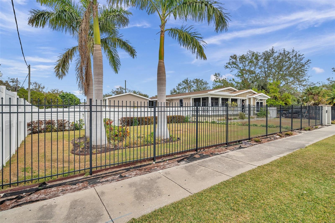
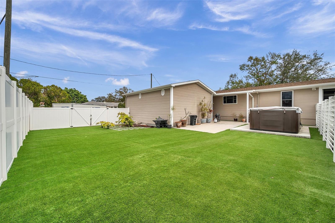
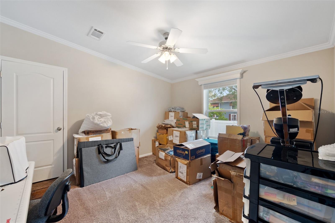
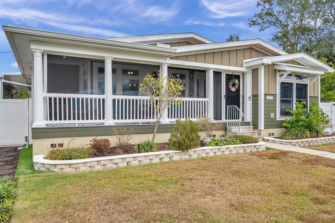
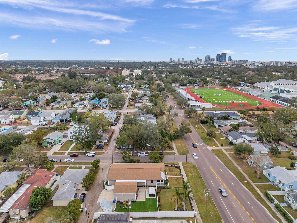
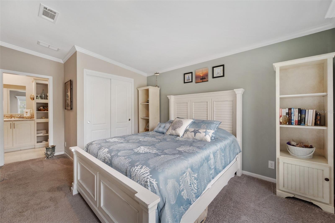
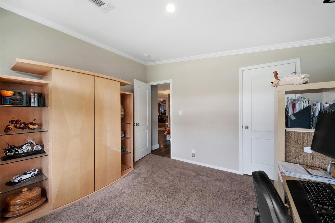
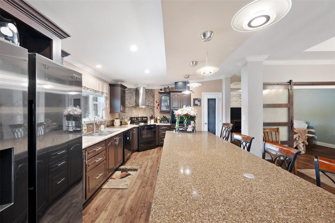
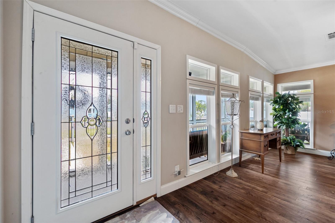
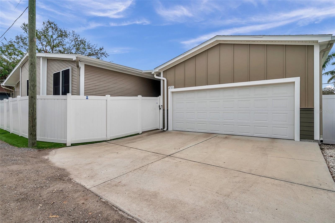
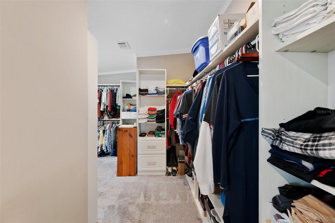
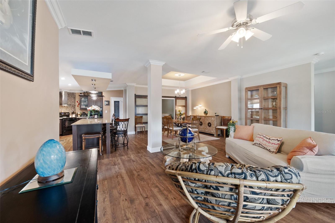
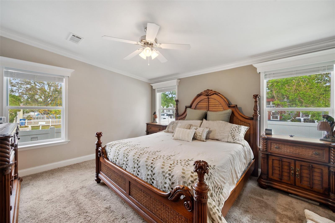
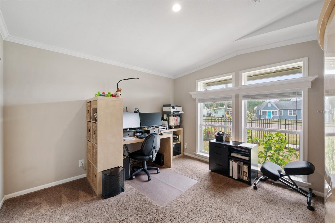
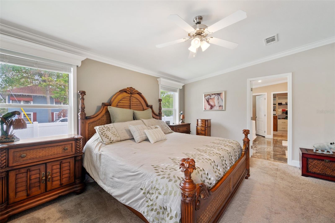
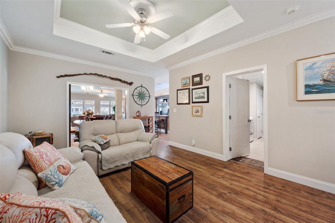
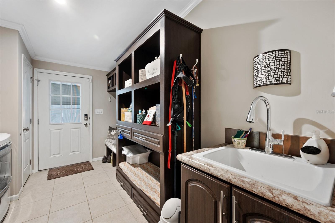
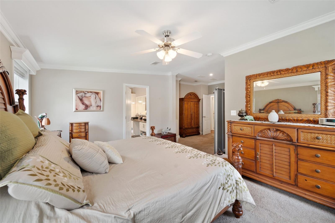
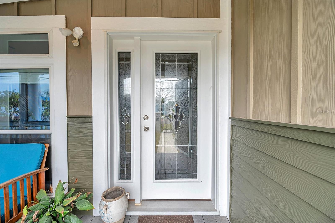
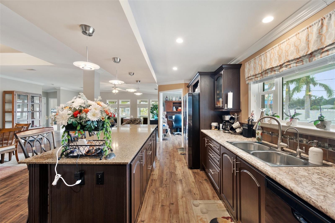
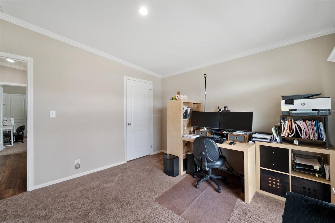
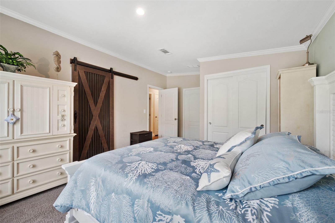
Active
2715 9TH AVE N
$875,000
Features:
Property Details
Remarks
Prime Residential or Commercial Property in High-Traffic Location – Gorgeous home with everything you need or Endless Business Potential? Unlock the possibilities with this high-visibility, high-traffic commercial property in North Kenwood, St. Petersburg—a prime spot for entrepreneurs, investors, and business owners looking to establish or expand their ventures. With 2,972 sq. ft. of flexible space, a modern 2018 build, and a double lot (over 1/4 acre), this property offers endless opportunities for business growth and profitability. The versatile floor plan (4 bedrooms, 3 bathrooms) can be easily adapted to suit a variety of business needs, such as: Doggy Daycare or Pet Boarding – Take advantage of the ample outdoor space for pet-friendly services. Childcare or Senior Care Facility – A spacious layout ideal for daycare or assisted living. Professional Offices – Perfect for law firms, medical practices, creative studios, or co-working spaces. Pad Split or Rental Income Opportunity – Create a profitable multi-unit rental in a sought-after area. With prime visibility, plenty of parking, and easy access to major roads, this property ensures maximum exposure for your business. Whether you're launching a new venture or relocating an established business, this is the high-profile location you've been searching for! Schedule a showing today and bring your vision to life in one of St. Pete’s most thriving commercial hubs!
Financial Considerations
Price:
$875,000
HOA Fee:
N/A
Tax Amount:
$8410
Price per SqFt:
$294.41
Tax Legal Description:
MELROSE SUB LOTS 4 & 5
Exterior Features
Lot Size:
11879
Lot Features:
City Limits, In County, Landscaped, Level, Near Public Transit, Oversized Lot, Sidewalk, Private
Waterfront:
No
Parking Spaces:
N/A
Parking:
Alley Access, Boat, Driveway, Garage Door Opener, Garage Faces Rear, Ground Level, Guest, Off Street, On Street, Open, Oversized, Parking Pad, RV Carport, Workshop in Garage
Roof:
Shingle
Pool:
No
Pool Features:
N/A
Interior Features
Bedrooms:
4
Bathrooms:
3
Heating:
Central, Electric, Exhaust Fan
Cooling:
Central Air, Other
Appliances:
Built-In Oven, Cooktop, Dishwasher, Disposal, Electric Water Heater, Exhaust Fan, Kitchen Reverse Osmosis System, Microwave, Other, Range, Range Hood, Refrigerator, Water Filtration System
Furnished:
No
Floor:
Carpet, Laminate, Tile
Levels:
One
Additional Features
Property Sub Type:
Single Family Residence
Style:
N/A
Year Built:
2018
Construction Type:
Cement Siding, Vinyl Siding, Wood Frame
Garage Spaces:
Yes
Covered Spaces:
N/A
Direction Faces:
South
Pets Allowed:
No
Special Condition:
None
Additional Features:
Courtyard, Dog Run, Garden, Hurricane Shutters, Irrigation System, Lighting, Other, Private Mailbox, Rain Barrel/Cistern(s), Rain Gutters, Sidewalk, Storage
Additional Features 2:
N/A
Map
- Address2715 9TH AVE N
Featured Properties