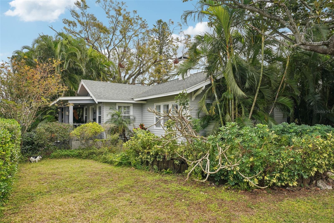
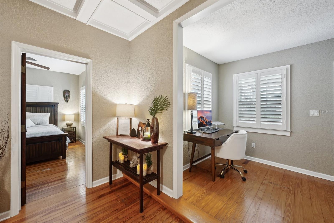
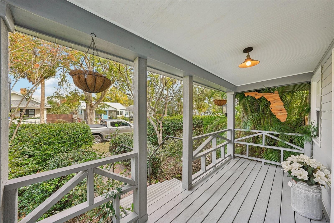
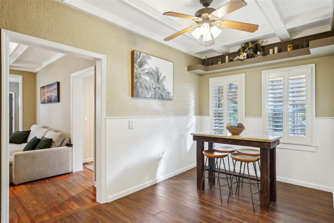
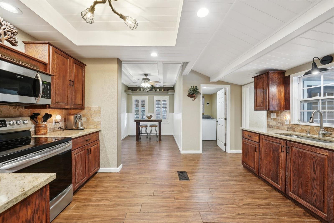
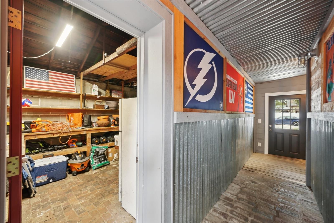
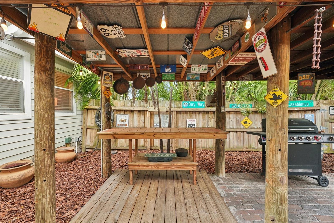
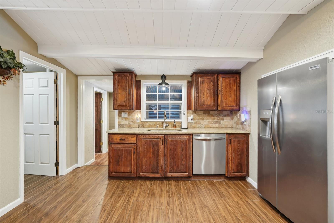
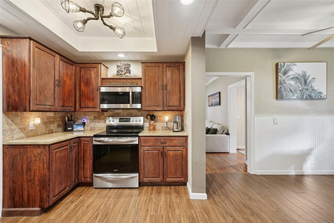
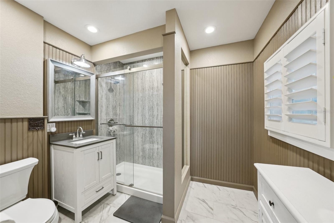
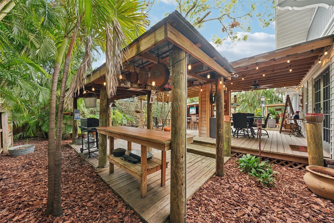
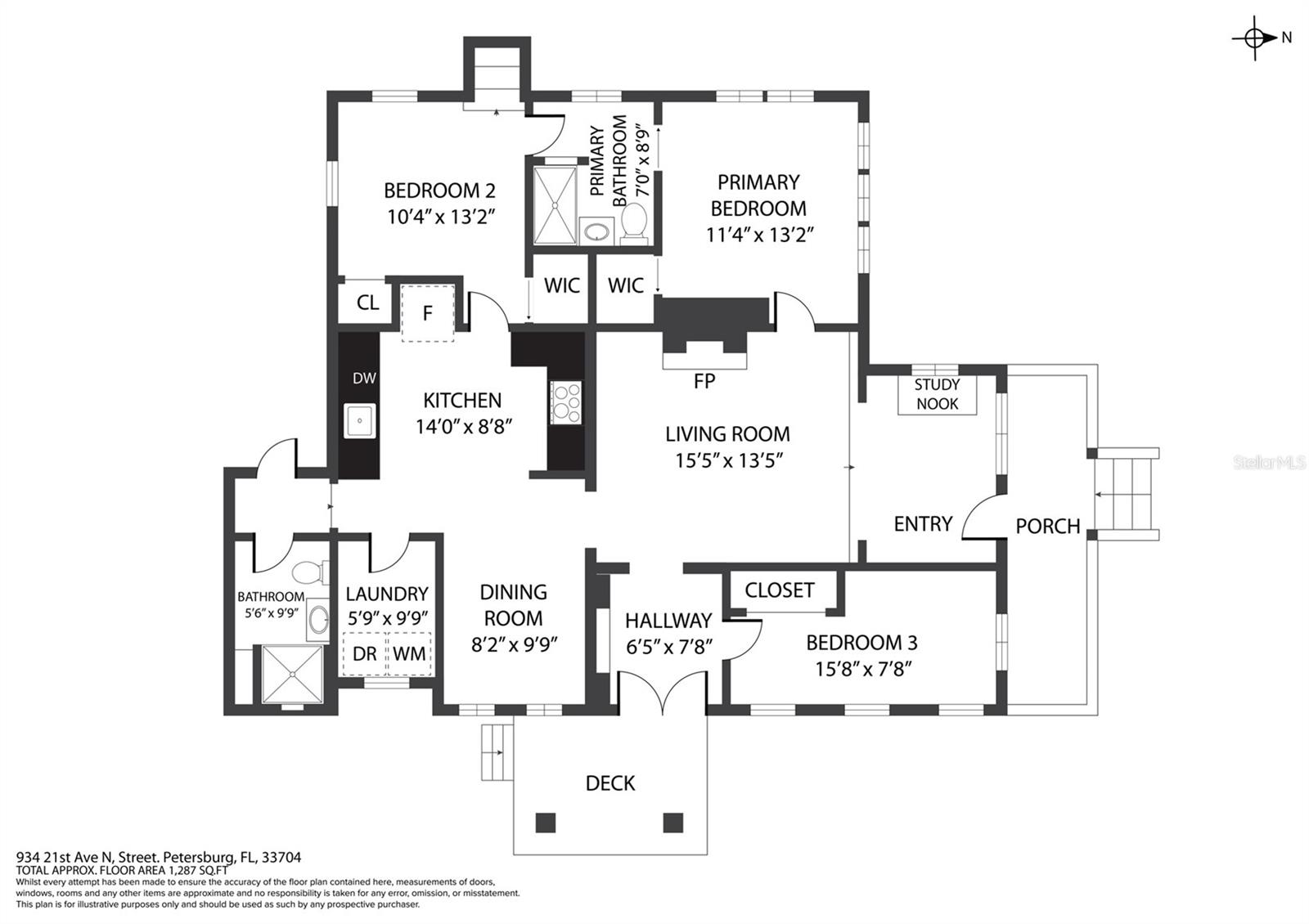
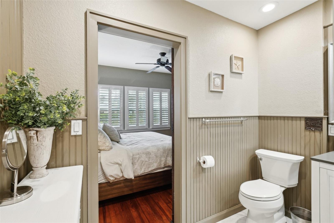
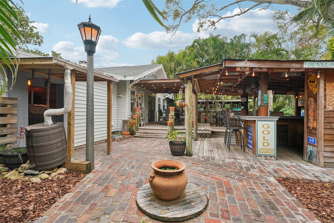
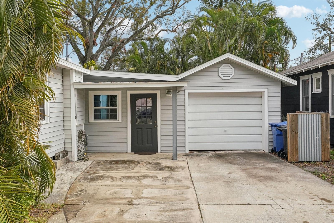
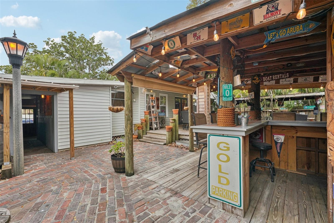
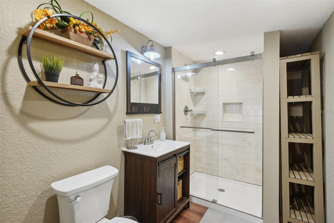
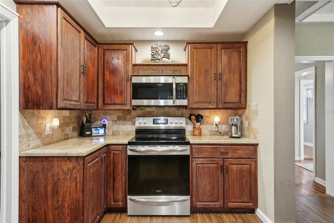
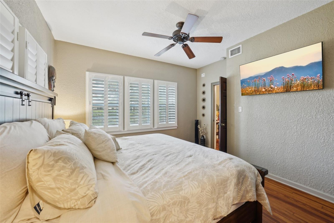
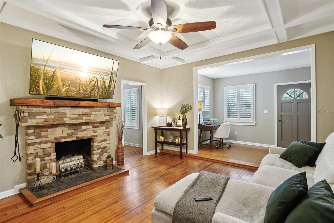
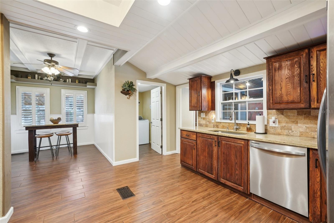
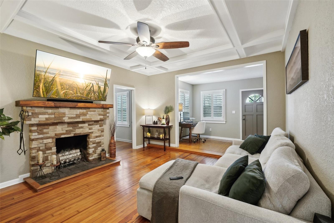
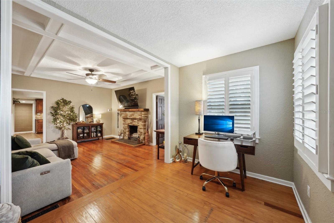
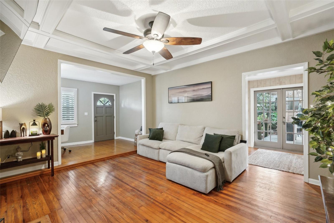
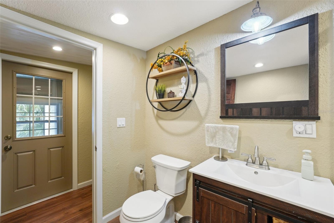
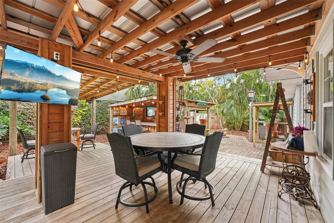
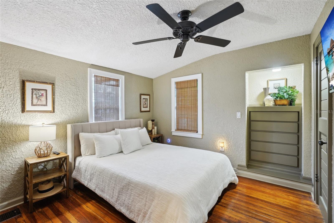
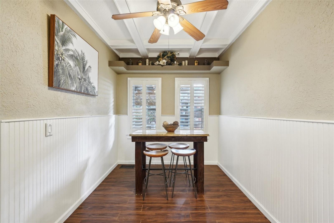
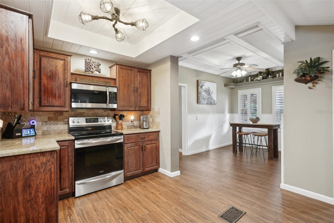
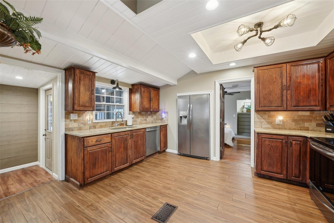
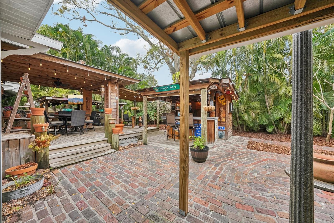
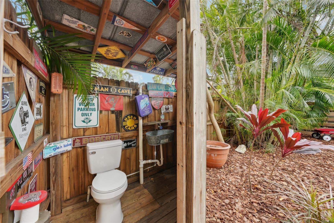
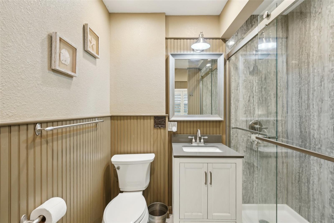
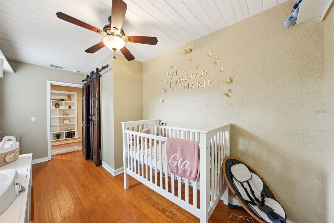
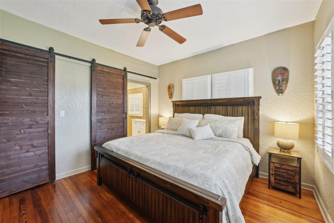
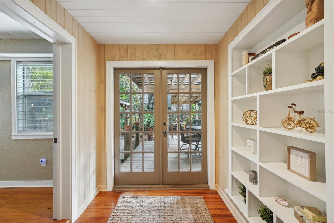
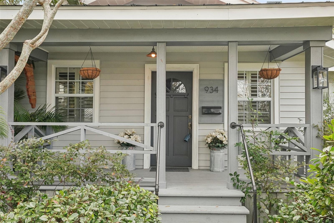
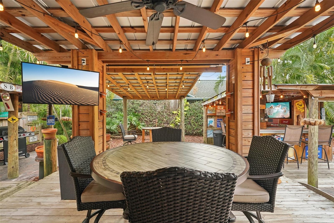
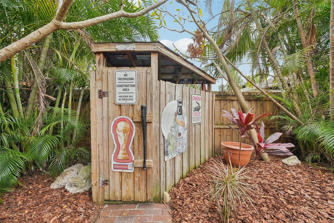
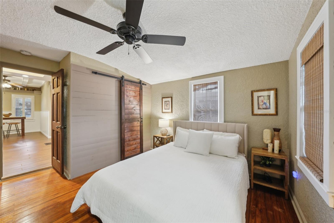
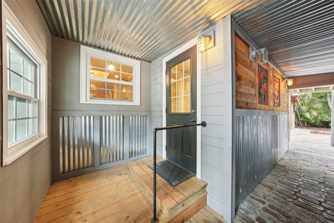
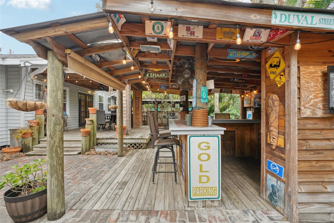
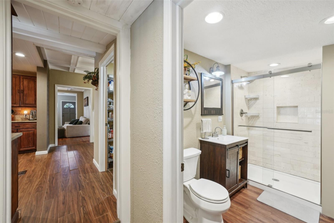
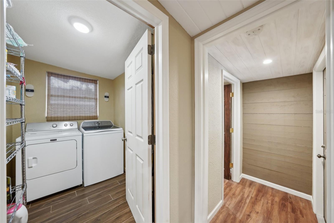
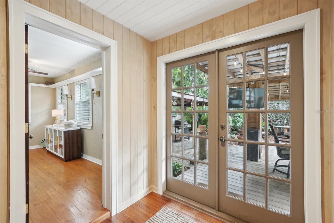
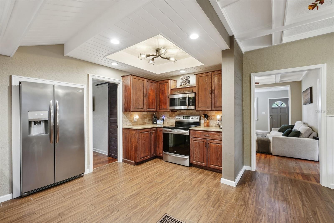
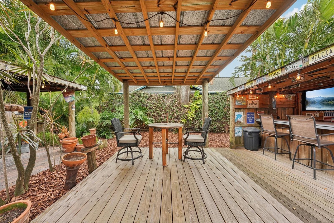
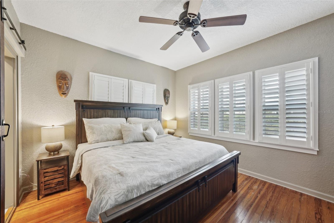
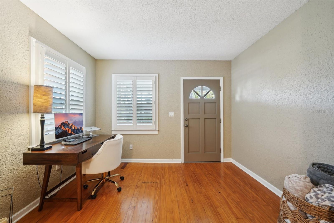
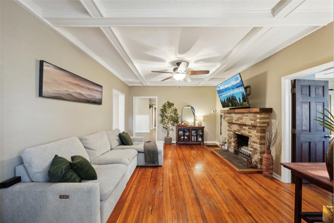
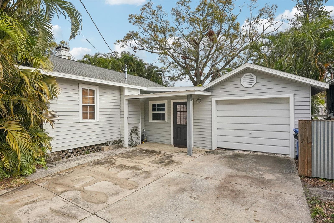
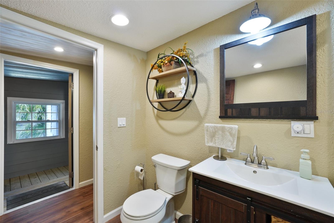
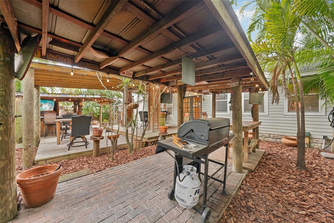
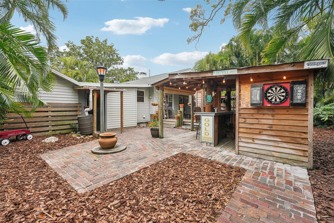
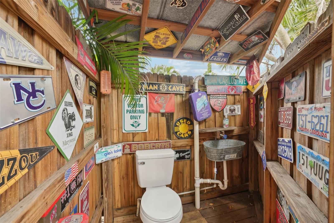
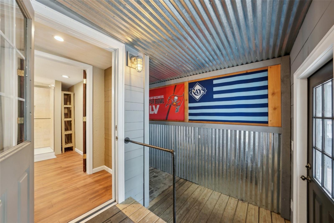
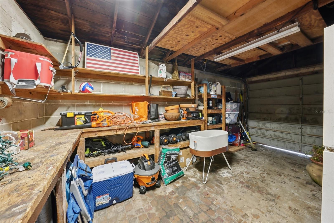
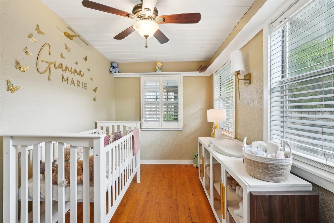
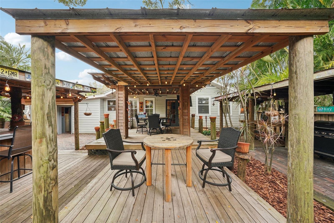
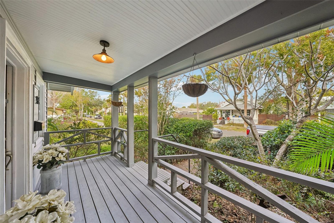
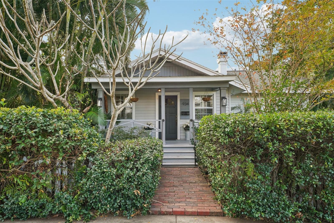
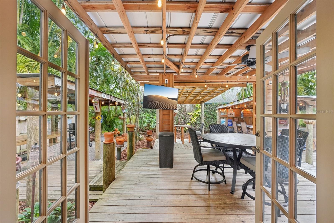
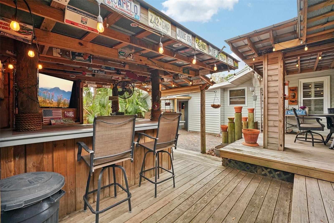
Active
934 21ST AVE N
$725,000
Features:
Property Details
Remarks
Nestled in one of St. Petersburg's most sought-after neighborhoods, Euclid St. Paul's, this beautifully remodeled 1920s bungalow exudes charm, character, and modern convenience. Located on an oversized corner lot in a non-flood zone, this home is truly a gem. Step onto the inviting front porch and into an interior that seamlessly blends original hardwood floors, a cozy wood-burning fireplace, and a spacious living area perfect for entertaining or relaxing. The kitchen has been thoughtfully upgraded with wood tile flooring, stone countertops, and stainless steel appliances, offering the perfect balance of timeless style and modern function. The open-concept design flows effortlessly into the expansive backyard, an entertainer’s paradise featuring multiple covered seating areas, a bar, firepit, and even an outdoor restroom—all surrounded by lush landscaping and vibrant decorative plants. To top it off, the sellers will leave behind decorative pots, signage, and two outdoor televisions to complete the backyard oasis. Inside, you'll find 3 bedrooms and 2½ updated bathrooms, with fresh interior paint throughout. The home also features a 1-car garage, a brand new HVAC system (installed in 2024), a new roof (2019), and a gas tankless water heater, ensuring peace of mind and energy efficiency. Additional updates include copper wiring throughout and a modernized kitchen completed in 2018. Euclid St. Paul's offers an active community with neighborhood events, porch parties, and a vibrant atmosphere. Located just a short bike ride from downtown St. Petersburg, you’ll have easy access to restaurants, museums, waterfront parks, the St. Pete Pier, and more. This home is the perfect blend of historic charm, thoughtful upgrades, and an unbeatable location. Don't miss your chance to experience this stunning property and welcoming neighborhood—schedule your private tour today!
Financial Considerations
Price:
$725,000
HOA Fee:
N/A
Tax Amount:
$12087.66
Price per SqFt:
$523.47
Tax Legal Description:
BELLWOOD SUB REV N 82FT OF LOT C & N 82FT OF LOT D
Exterior Features
Lot Size:
7871
Lot Features:
Corner Lot, Historic District, City Limits, Sidewalk
Waterfront:
No
Parking Spaces:
N/A
Parking:
Driveway, Off Street, On Street
Roof:
Shingle
Pool:
No
Pool Features:
N/A
Interior Features
Bedrooms:
3
Bathrooms:
3
Heating:
Central
Cooling:
Central Air
Appliances:
Convection Oven, Dishwasher, Dryer, Gas Water Heater, Microwave, Range, Refrigerator, Tankless Water Heater, Washer
Furnished:
Yes
Floor:
Ceramic Tile, Vinyl, Wood
Levels:
One
Additional Features
Property Sub Type:
Single Family Residence
Style:
N/A
Year Built:
1925
Construction Type:
Vinyl Siding, Frame
Garage Spaces:
Yes
Covered Spaces:
N/A
Direction Faces:
North
Pets Allowed:
No
Special Condition:
None
Additional Features:
Garden, Lighting, Private Mailbox, Rain Gutters, Shade Shutter(s), Sidewalk
Additional Features 2:
Please check local ordinances for lease restrictions
Map
- Address934 21ST AVE N
Featured Properties