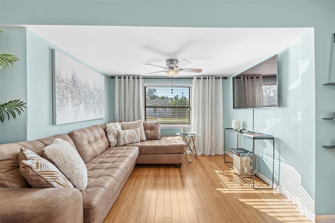
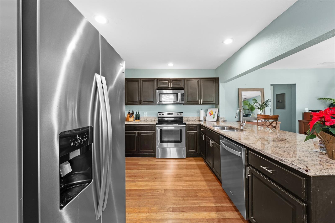
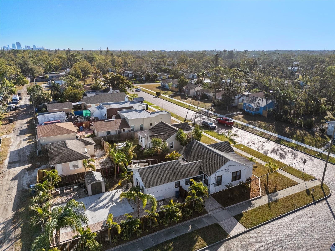
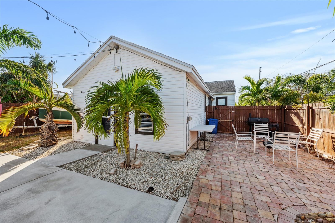
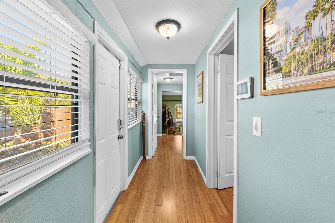
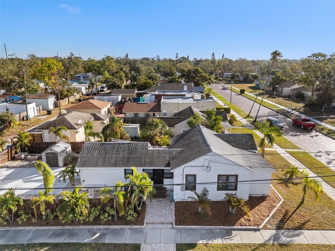
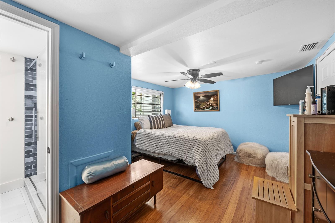
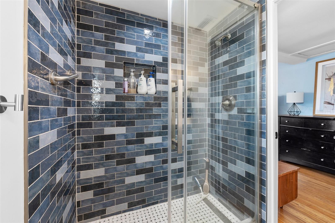
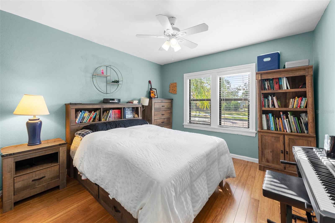
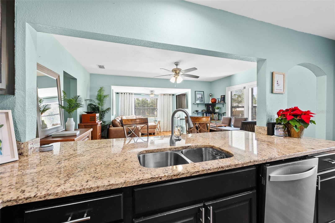
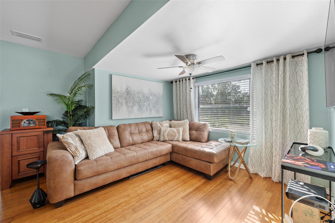
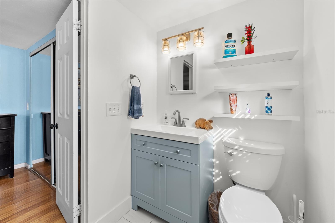
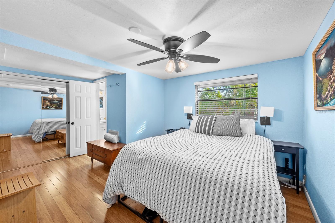
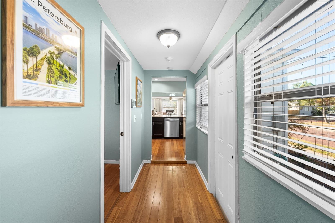
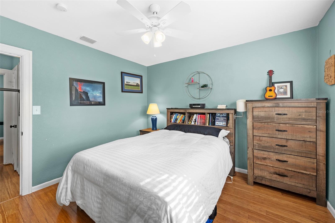
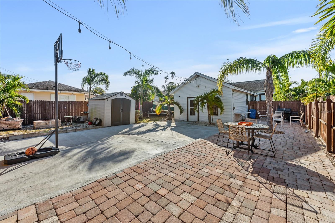
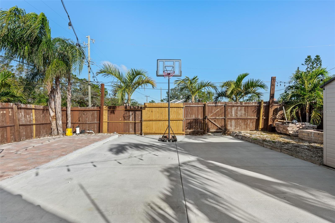
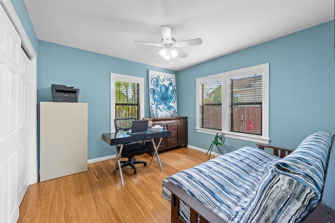
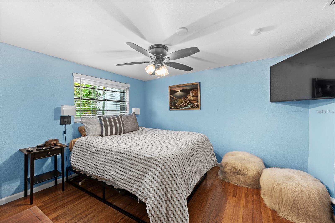
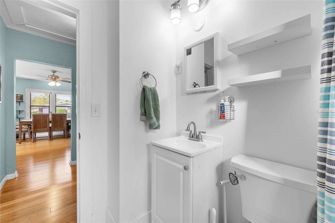
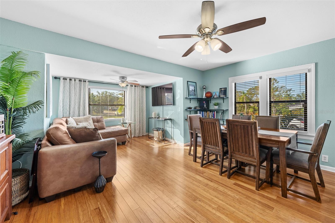
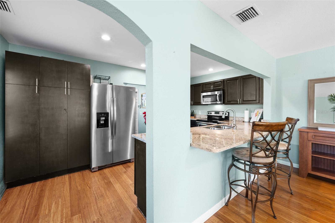
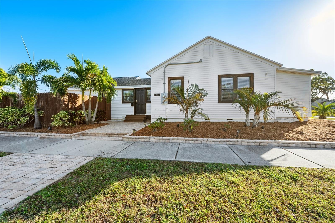
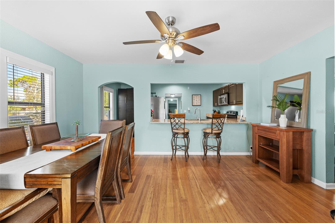
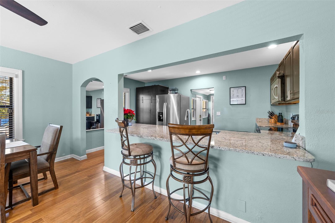
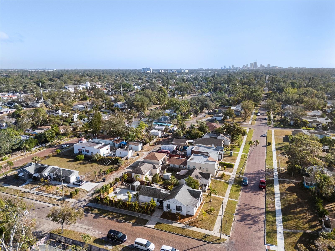
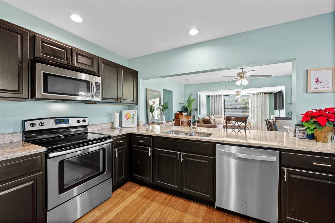
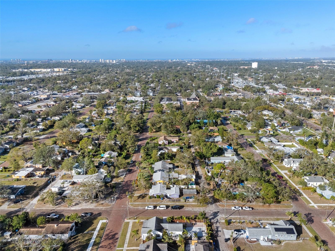
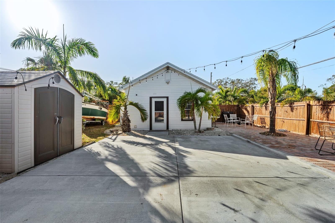
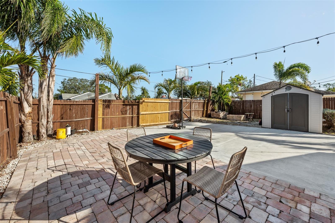
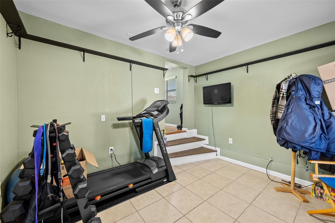
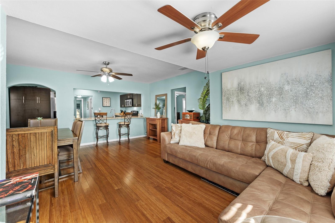
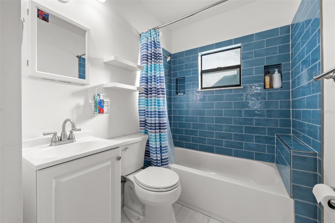
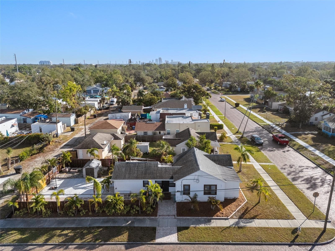
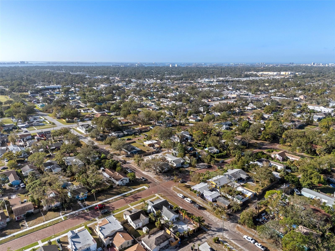
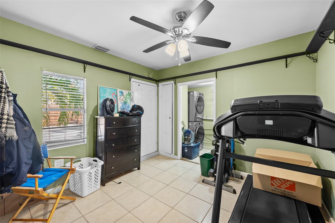
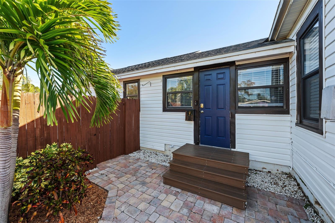
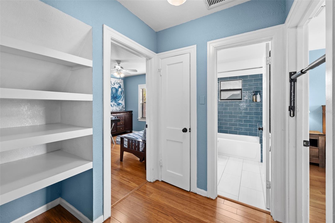
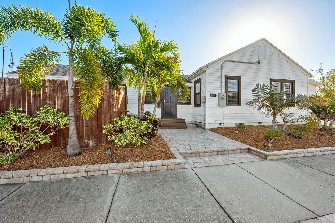
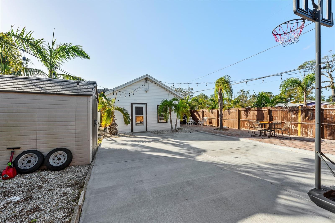
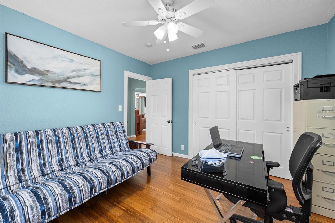
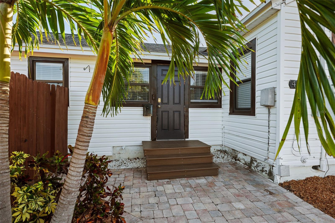
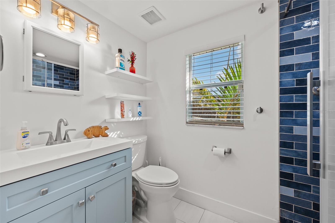
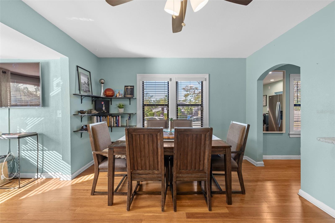
Active
4563 3RD AVE S
$399,000
Features:
Property Details
Remarks
Welcome home! This charming 3-bedroom, 2-bathroom split-floor plan residence is designed for ultimate convenience and comfort. Nestled in the heart of the sought-after Central Oak Park neighborhood, this property is perfectly positioned between downtown St. Petersburg and the sun-drenched beaches. Enjoy quick access to vibrant local dining, scenic nature spots, and everything else that makes this area so desirable. Plus, with convenient access to the highways, you'll be easily connected to other local towns and attractions, making commuting or weekend getaways a breeze. Upon entering, you'll be greeted by a spacious foyer that thoughtfully connects the main living areas to the private master suite and bonus room. The kitchen is great in size, featuring granite countertops and an abundance of cabinetry that offers plenty of storage for all your culinary needs. Open to the dining and living rooms, the kitchen's countertop creates a seamless flow, ideal for both everyday living and entertaining guests. Whether you're unwinding after work, hosting a dinner party, or enjoying a quiet meal, this space is designed to be both functional and inviting. A hallway just off the living room, leads you to the second and third bedrooms as well as the beautifully renovated secondary bathroom. Both bathrooms have been tastefully updated with modern finishes, blending sleek design with thoughtful functionality. At the back of the home, you'll find a versatile bonus room that houses the laundry area and is currently utilized as a home gym, offering a practical space for in home fitness, chores, and additional storage. Beyond the bonus room, the expansive backyard presents endless possibilities. Whether you envision a grilling station for your favorite BBQs, a dedicated space for sports, or even a fire pit for cozy evenings under the stars, this backyard is your blank canvas. The large lot also has potential for a pool or any outdoor oasis you can imagine. Come explore this inviting home and discover all the potential it has to offer. It’s waiting for you to make it your own!
Financial Considerations
Price:
$399,000
HOA Fee:
N/A
Tax Amount:
$0
Price per SqFt:
$287.05
Tax Legal Description:
HALL'S CENTRAL AVE NO. 3 BLK 28, LOT 9 SEE S 1/2 22-31-16
Exterior Features
Lot Size:
6042
Lot Features:
N/A
Waterfront:
No
Parking Spaces:
N/A
Parking:
N/A
Roof:
Shingle
Pool:
No
Pool Features:
N/A
Interior Features
Bedrooms:
3
Bathrooms:
2
Heating:
Electric
Cooling:
Central Air
Appliances:
Dishwasher, Disposal, Dryer, Electric Water Heater, Microwave, Range, Refrigerator, Washer
Furnished:
No
Floor:
Ceramic Tile, Laminate
Levels:
Multi/Split
Additional Features
Property Sub Type:
Single Family Residence
Style:
N/A
Year Built:
1938
Construction Type:
Wood Frame
Garage Spaces:
No
Covered Spaces:
N/A
Direction Faces:
West
Pets Allowed:
No
Special Condition:
None
Additional Features:
Lighting, Sidewalk, Storage
Additional Features 2:
Check with city for lease restrictions and requirements.
Map
- Address4563 3RD AVE S
Featured Properties