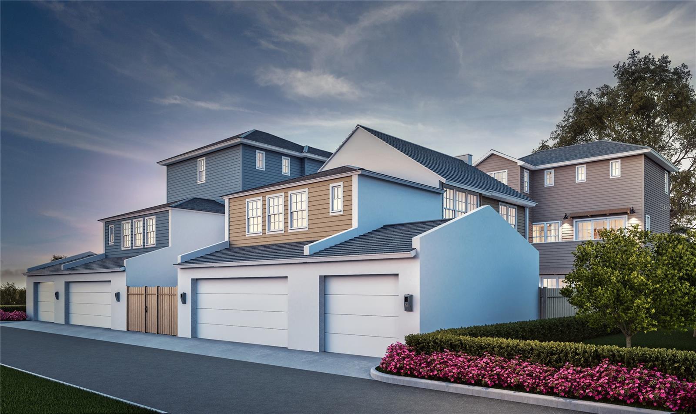
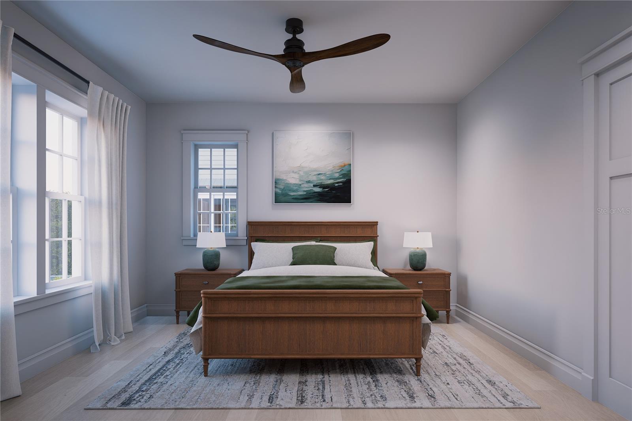
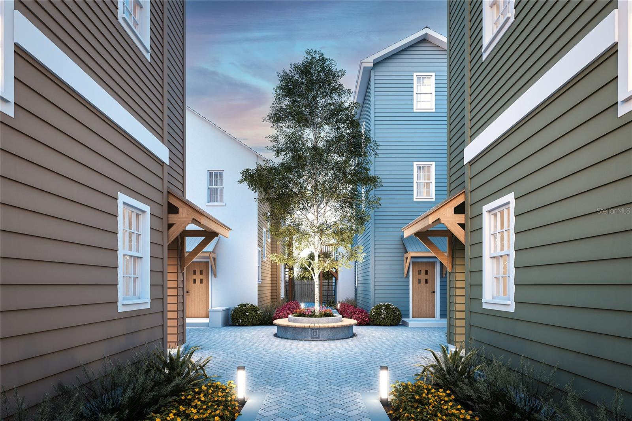
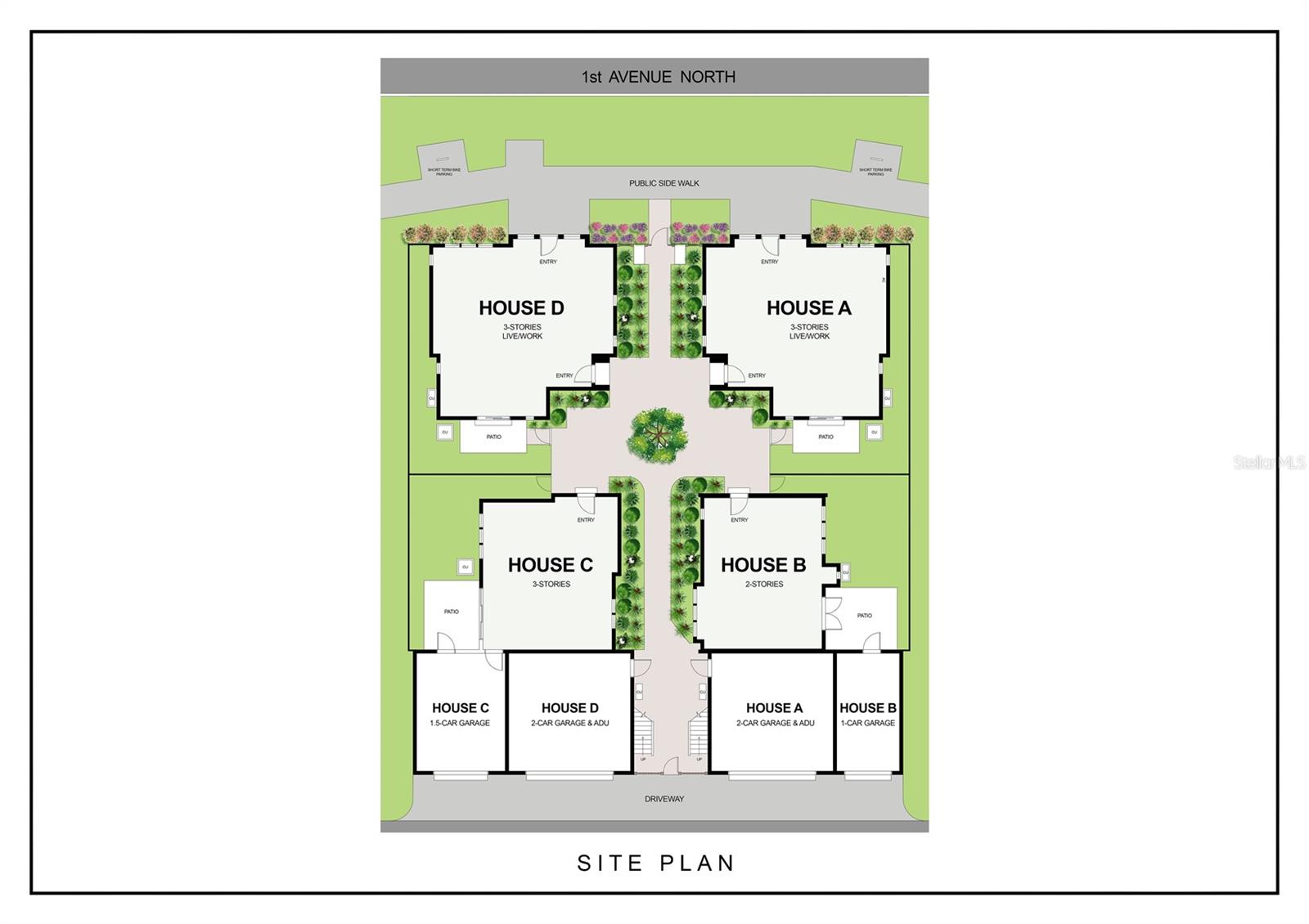
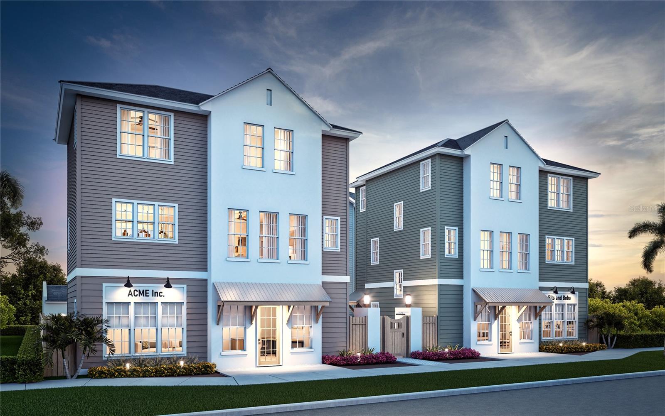
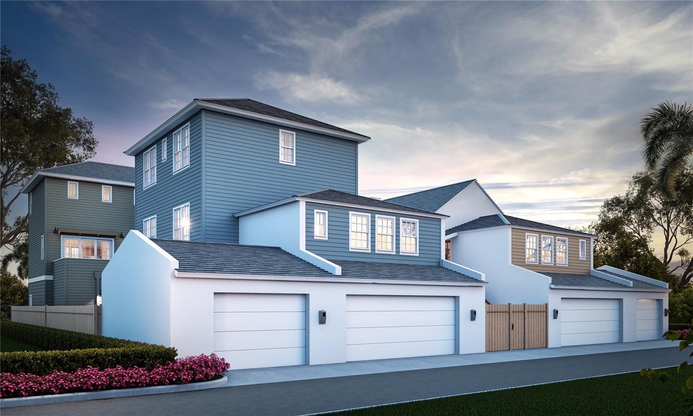
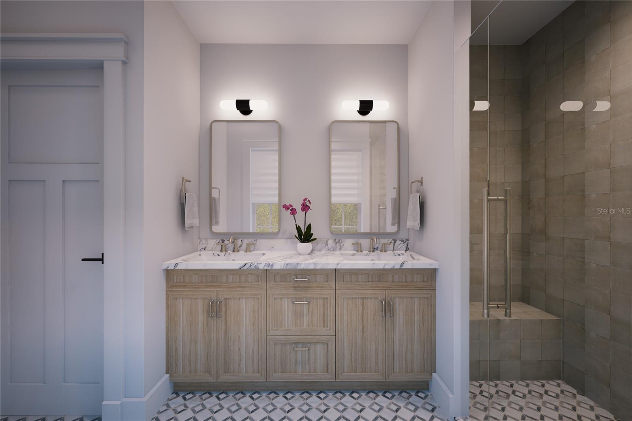
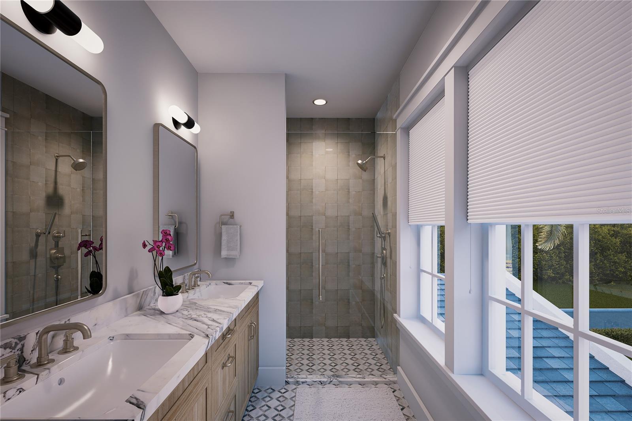
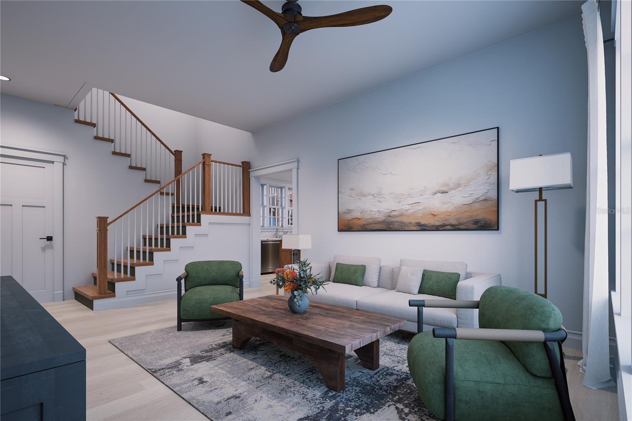
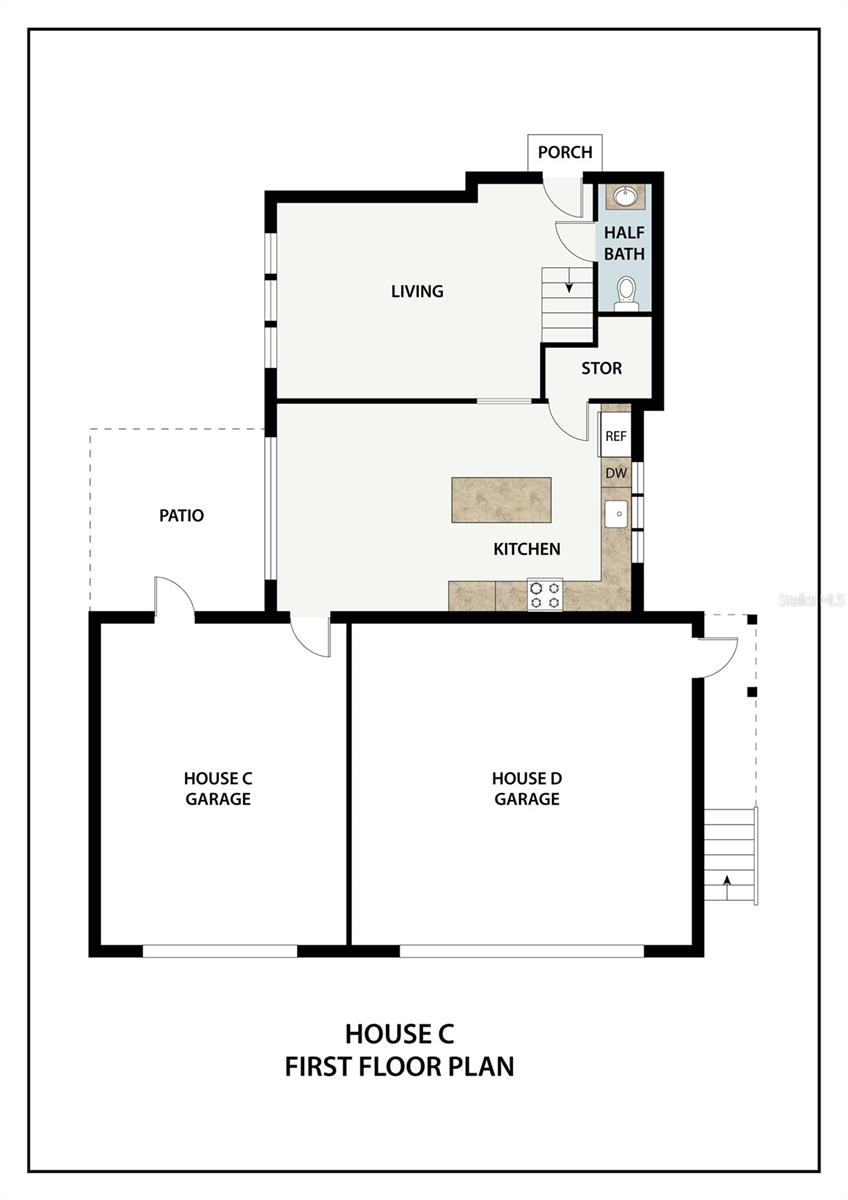
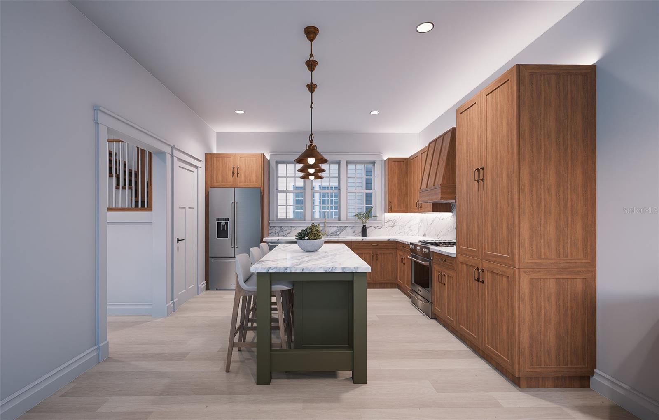
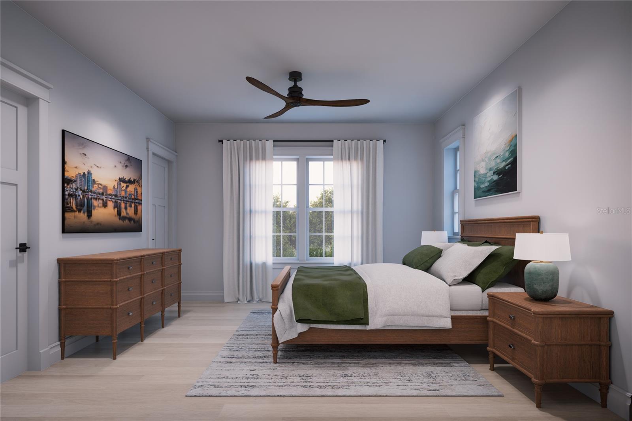
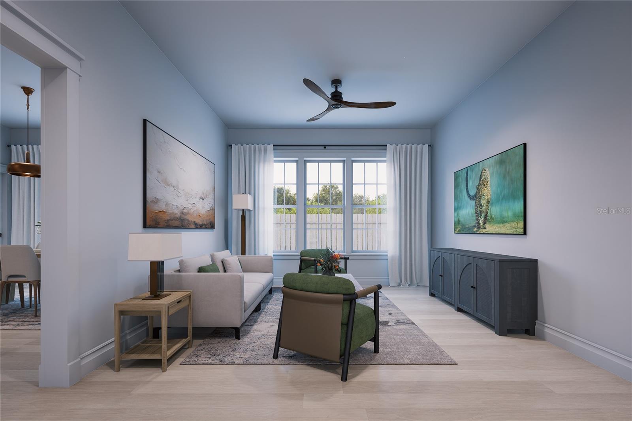
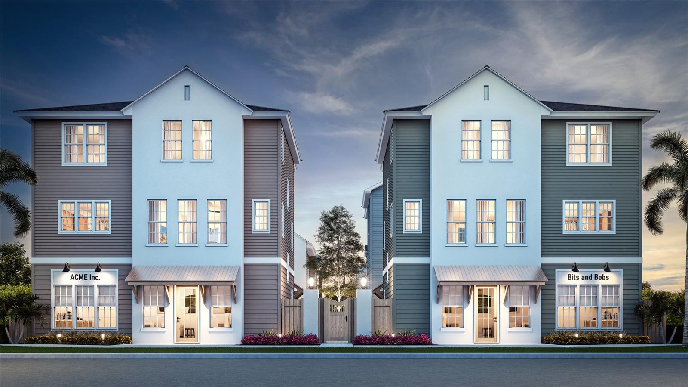
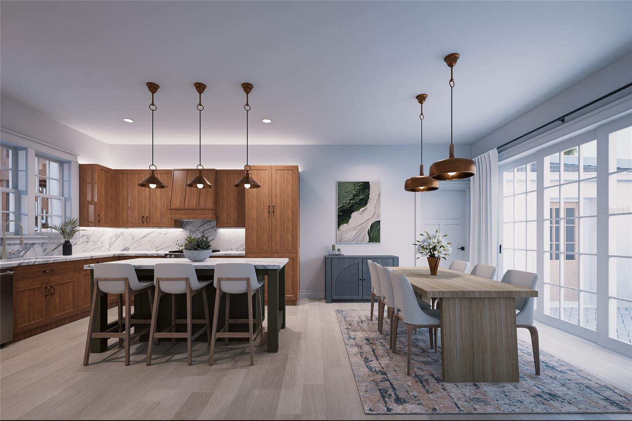
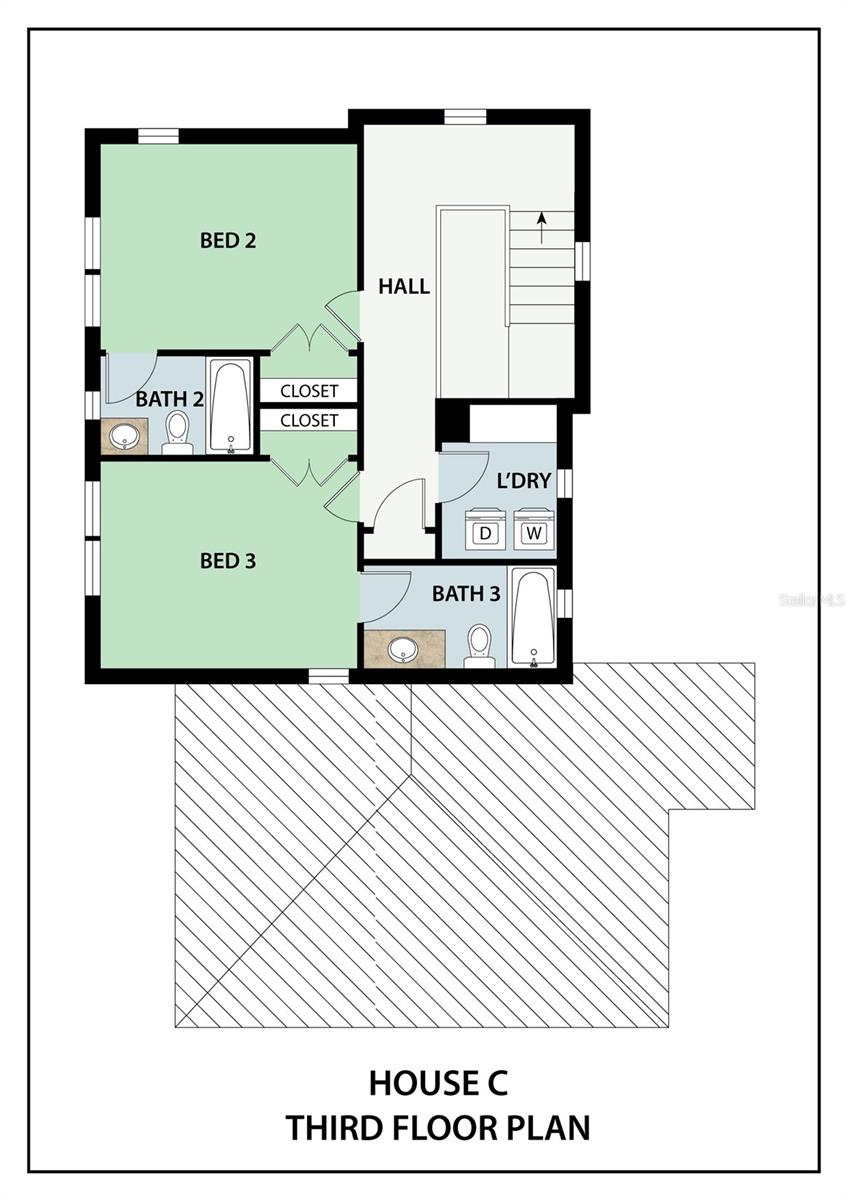
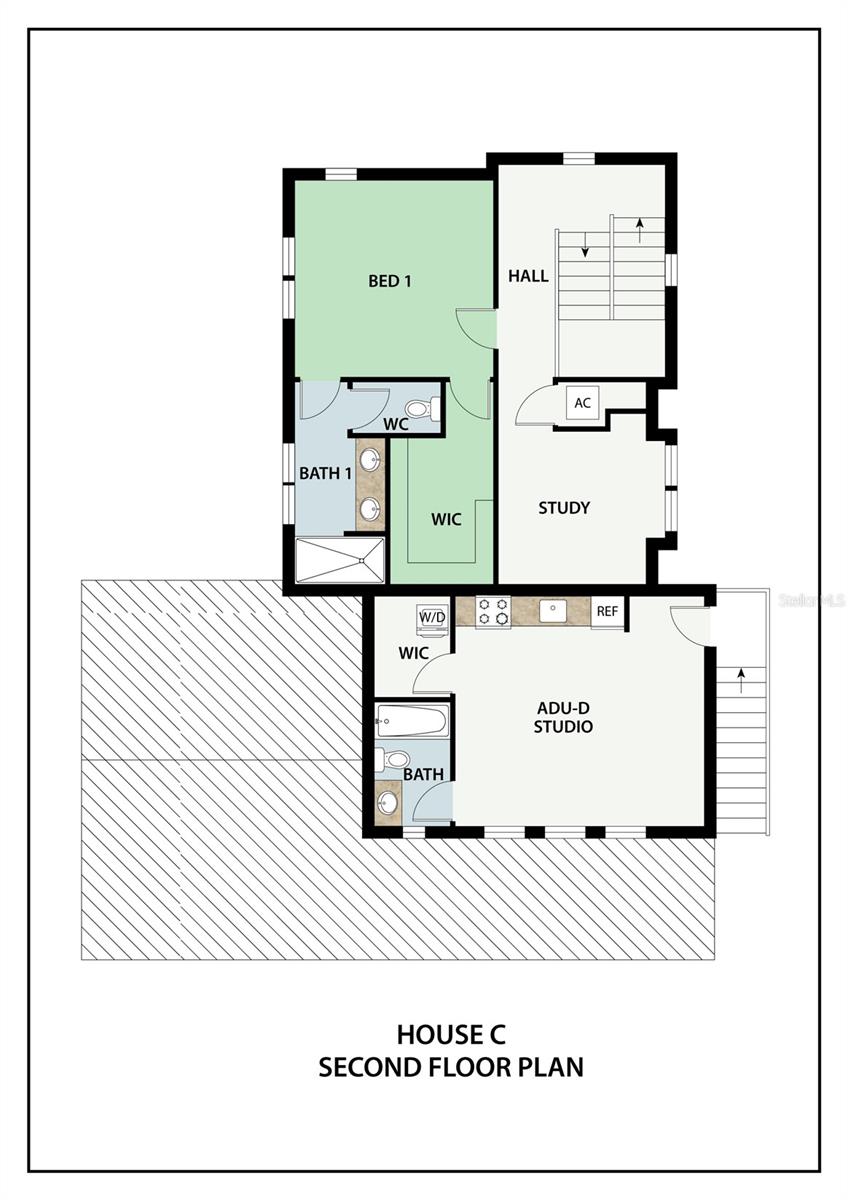
Active
2550 1ST AVE N
$1,075,000
Features:
Property Details
Remarks
Under Construction. We invite you to discover Clemmons Court, a newly developed city retreat that sets the standard for luxury living in the vibrant Grand Central District. This exclusive enclave of four single family homes is designed with meticulous attention to detail, featuring rich wood finishes, natural gas appliances, natural stone countertops, and a private, European-inspired courtyard that fosters a welcoming community atmosphere. House C stands out with its thoughtfully curated design, offering a full-floor owner’s suite. Step through your solid wood front door, nestled in the serene courtyard, and enter a space where designer selections create a tranquil ambiance. The spacious living room is distinct from the gourmet kitchen, which boasts gas appliances, solid stone counters, and warm wood cabinets, providing a refined style for the discerning homeowner. Enjoy meals indoors or step out to your personal patio for a delightful outdoor dining experience. On the second floor, the Primary Suite awaits, with engineered hardwood floors extending into a separate study/office space. The bedroom, featuring a large walk-in closet, offers a lifestyle of ease and comfort. The Primary bathroom is a luxurious retreat, with dual vanities and a shower adorned with exquisite marble floor and wall tiles. The third floor includes two additional en-suite bedrooms and a convenient laundry room. With a detached one and a half car garage, Clemmons Court offers an unparalleled blend of vibrant city life and tranquil retreat, with easy access to the Grand Central District's diverse array of restaurants, art galleries, and nightlife. Experience the ultimate in luxury living at Clemmons Court. Non-Flood Zone (X) and Non-Evacuation Zone. Check out www.clemmonscourt.com for more details!
Financial Considerations
Price:
$1,075,000
HOA Fee:
187.5
Tax Amount:
$5328.58
Price per SqFt:
$503.04
Tax Legal Description:
HALL'S CENTRAL AVE NO. 1 BLK 19, LOTS 4 & 5
Exterior Features
Lot Size:
8999
Lot Features:
City Limits, Landscaped, Near Public Transit, Paved
Waterfront:
No
Parking Spaces:
N/A
Parking:
Alley Access, Garage Door Opener, Garage Faces Rear, Golf Cart Parking, Ground Level, On Street
Roof:
Shingle
Pool:
No
Pool Features:
N/A
Interior Features
Bedrooms:
3
Bathrooms:
4
Heating:
Central
Cooling:
Central Air
Appliances:
Dishwasher, Disposal, Electric Water Heater, Exhaust Fan, Microwave, Range, Refrigerator
Furnished:
No
Floor:
Hardwood, Marble, Tile
Levels:
Three Or More
Additional Features
Property Sub Type:
Single Family Residence
Style:
N/A
Year Built:
2025
Construction Type:
HardiPlank Type
Garage Spaces:
Yes
Covered Spaces:
N/A
Direction Faces:
East
Pets Allowed:
No
Special Condition:
None
Additional Features:
Irrigation System, Sidewalk, Sliding Doors
Additional Features 2:
N/A
Map
- Address2550 1ST AVE N
Featured Properties