
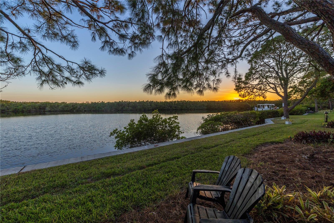

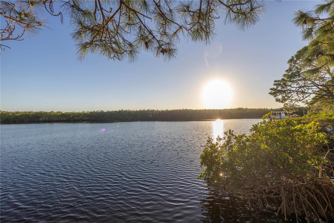
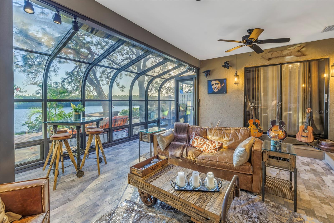
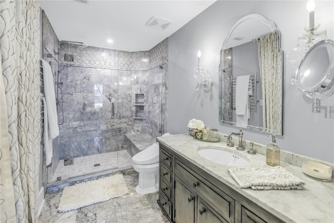
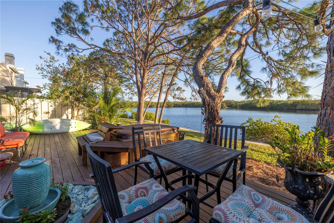
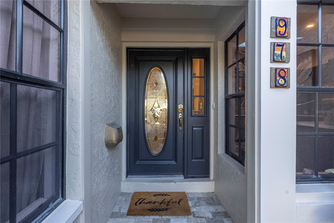
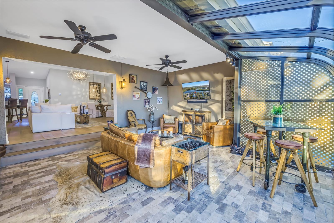
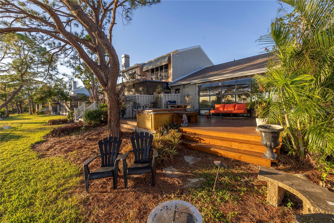
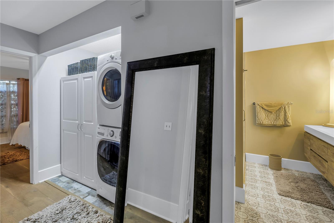
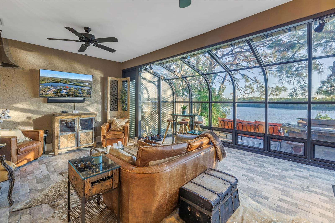
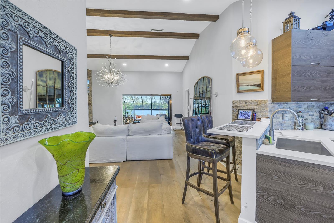
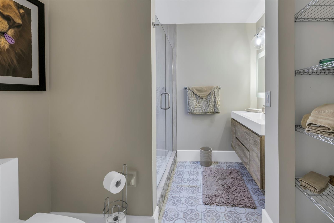
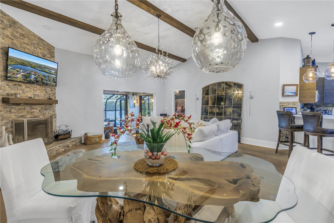

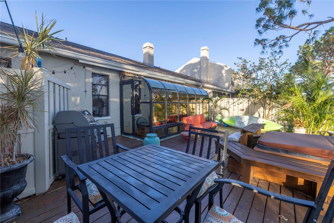
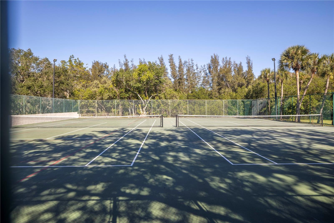
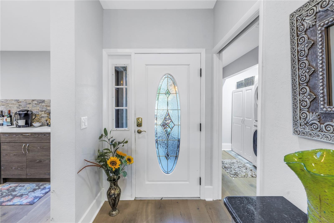

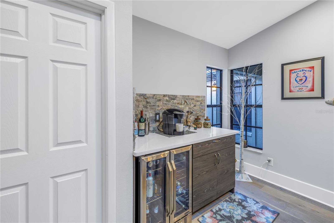
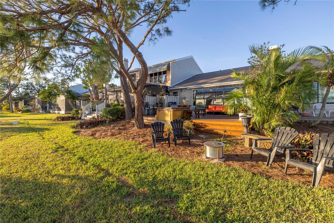
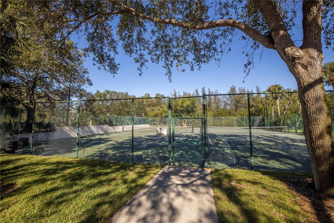
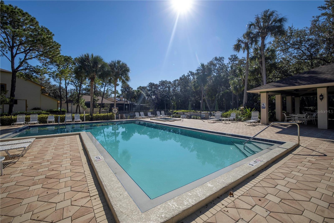

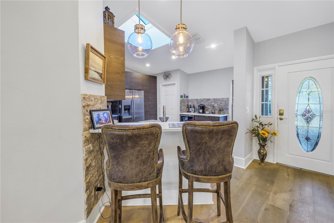
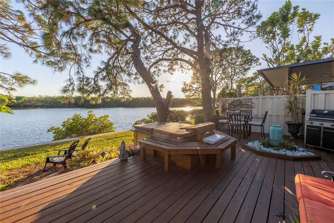
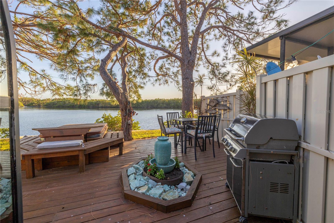
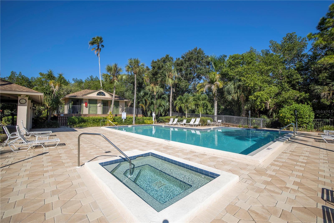
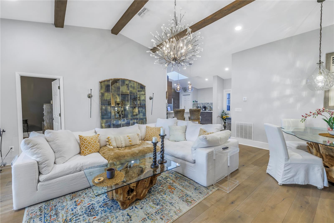

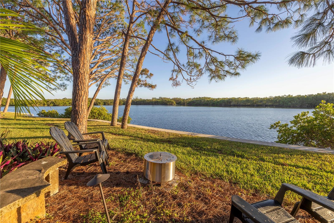
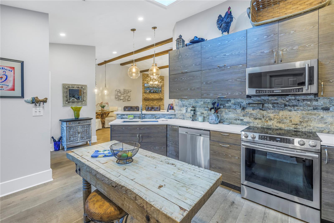


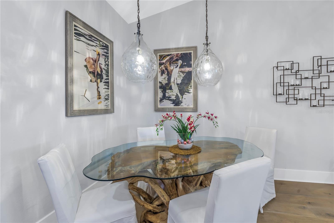
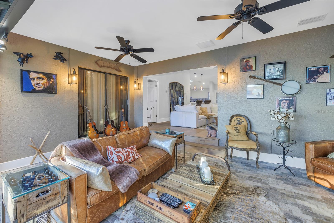
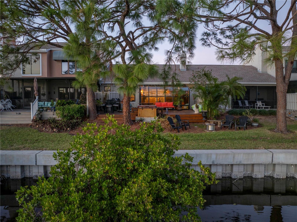
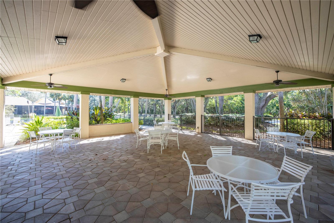

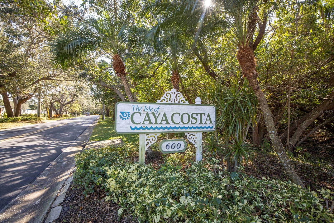
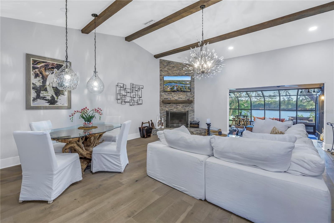
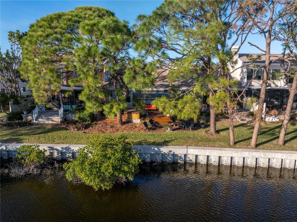
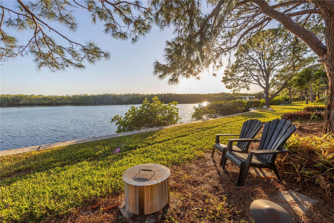

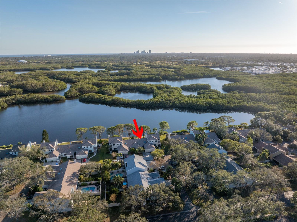
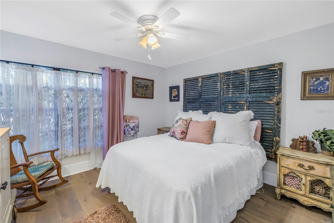
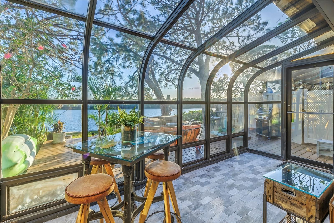
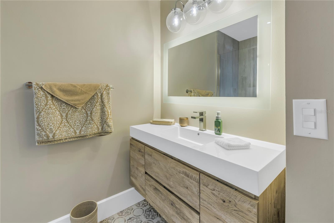
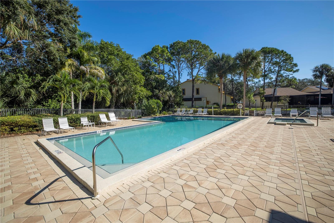
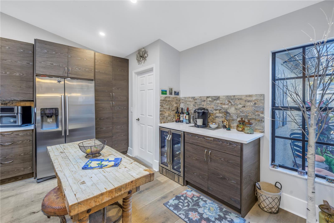
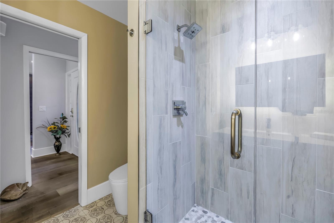

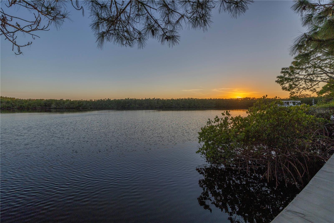
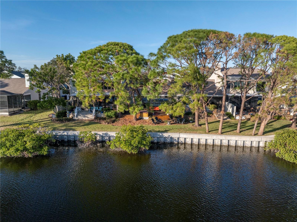
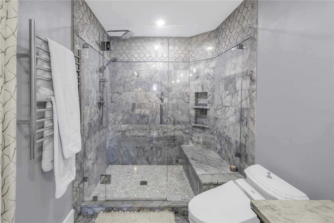
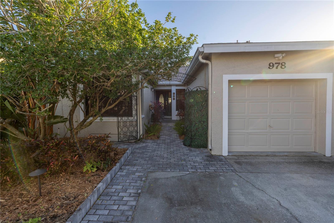
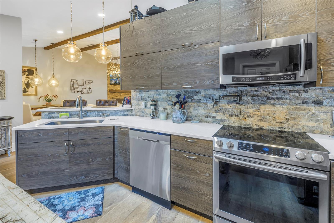
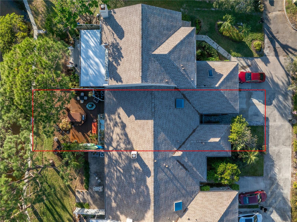
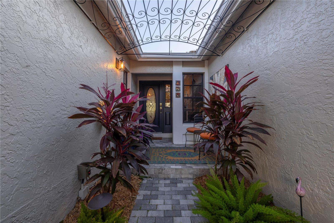
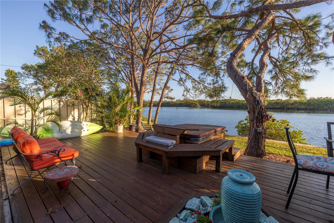
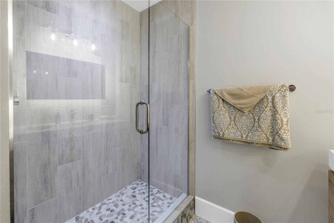

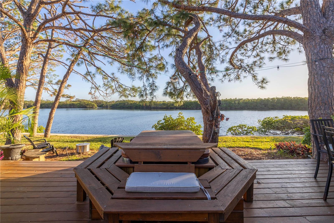
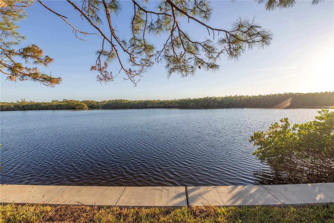
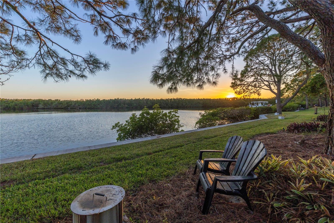
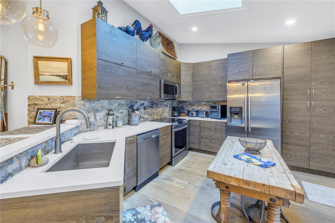
Active
978 SAN CARLOS CT NE
$665,000
Features:
Property Details
Remarks
Safe waterfront living awaits in the exclusive gated community of Caya Costa, where this impeccably remodeled villa offers timeless elegance and luxurious design. Reimagined by a professional designer in 2017-2018, this home boasts wide plank white oak flooring throughout the living and bedroom spaces, complemented by rustic waterproof outdoor tile in the expansive Florida room. With panoramic views of nature-preserved waters and islands teeming with tropical birds and aquatic life, every moment feels like a retreat, whether enjoyed from the romantic back deck or the serene Florida room overlooking the Weedon Preserve. The entertaining kitchen is a chef’s dream, featuring quartz counters, custom modern cabinetry, stainless steel appliances, a beverage/wine cooler, and a stylish bar that seamlessly connects to the living spaces. The split floor plan ensures privacy, with a secondary suite at the front of the home and an opulent owner’s suite at the back, offering tranquil water views. The primary suite is a haven of luxury, complete with a custom California Closet installation, a marble-floored seamless step-in shower, a Restoration Hardware vanity, a heated towel rack, and a Toto luxury toilet with a bidet. The Florida room, over 300 sq. ft., offers breathtaking water views from the moment you step inside, creating a serene backdrop for daily living. Caya Costa enhances this exceptional lifestyle with amenities such as a pool, tennis and pickleball courts, a gazebo, boat storage, and a private boat launch. For those seeking ultimate waterfront living, a private dock and lift may be possible with City of St. Pete permitting. This home is a rare blend of comfort, sophistication, and natural beauty.
Financial Considerations
Price:
$665,000
HOA Fee:
682
Tax Amount:
$3424.86
Price per SqFt:
$386.18
Tax Legal Description:
RIVIERA BAY SECOND ADDN BLK 3, LOT 51
Exterior Features
Lot Size:
3650
Lot Features:
Cul-De-Sac, Flood Insurance Required, FloodZone, City Limits, Paved
Waterfront:
Yes
Parking Spaces:
N/A
Parking:
Driveway, Garage Door Opener, Guest
Roof:
Shingle
Pool:
No
Pool Features:
N/A
Interior Features
Bedrooms:
2
Bathrooms:
2
Heating:
Central, Electric
Cooling:
Central Air
Appliances:
Dishwasher, Disposal, Dryer, Electric Water Heater, Microwave, Range, Refrigerator, Washer, Wine Refrigerator
Furnished:
No
Floor:
Brick, Wood
Levels:
One
Additional Features
Property Sub Type:
Townhouse
Style:
N/A
Year Built:
1986
Construction Type:
Block, Stucco
Garage Spaces:
Yes
Covered Spaces:
N/A
Direction Faces:
North
Pets Allowed:
Yes
Special Condition:
None
Additional Features:
Irrigation System, Lighting
Additional Features 2:
Verify lease restrictions with HOA.
Map
- Address978 SAN CARLOS CT NE
Featured Properties