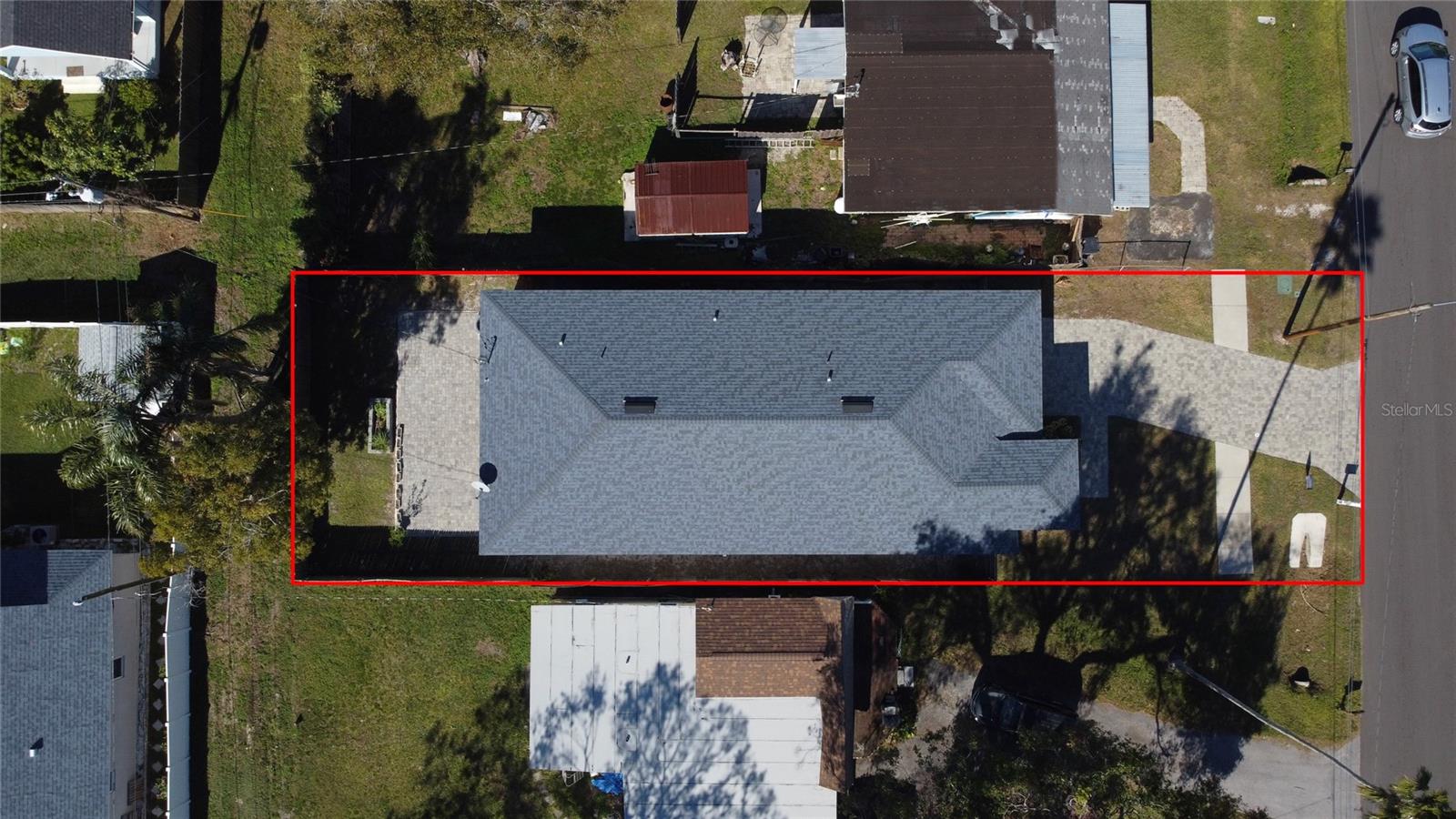
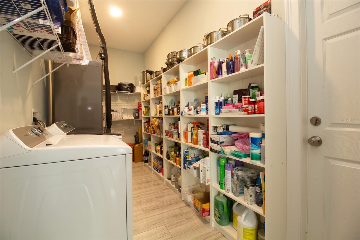




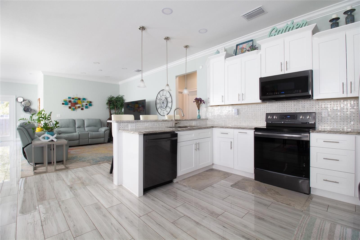
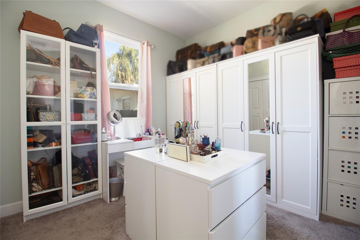
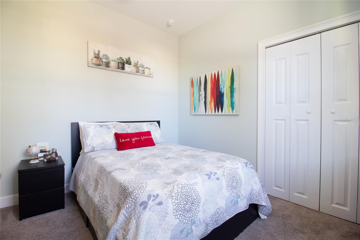
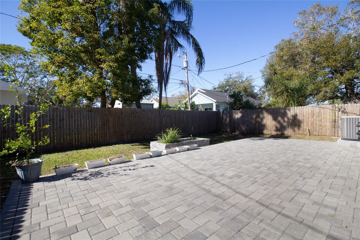

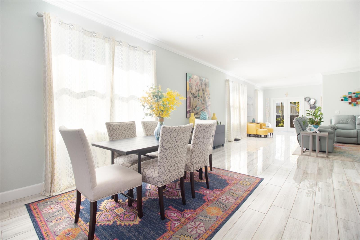



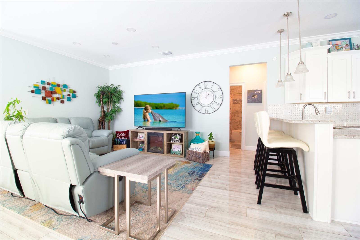

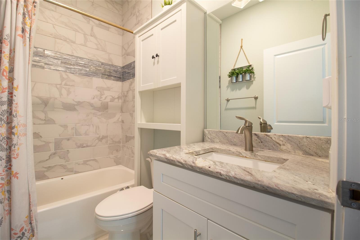

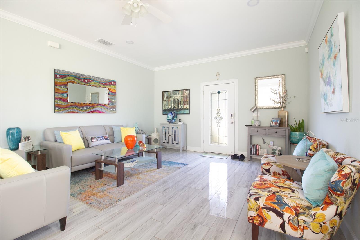

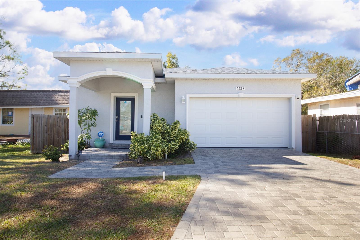


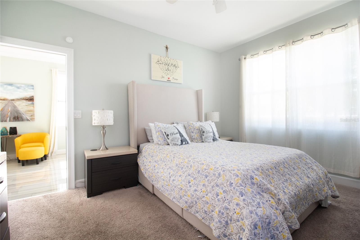
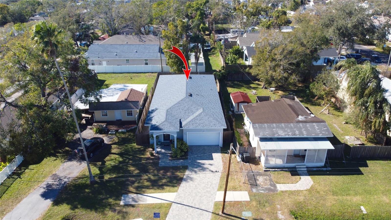




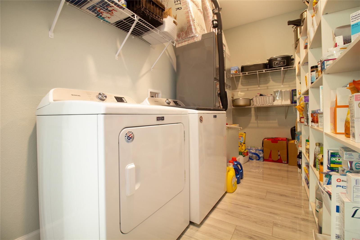
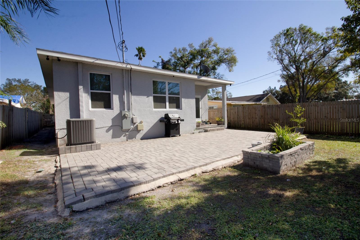
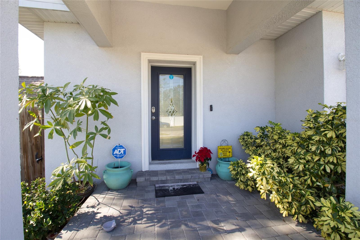


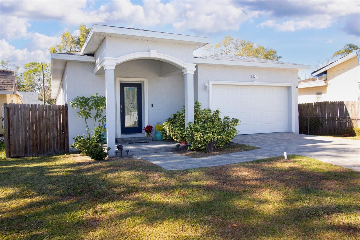
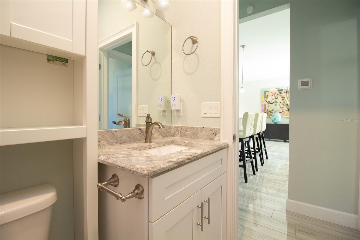

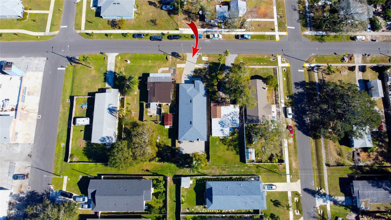
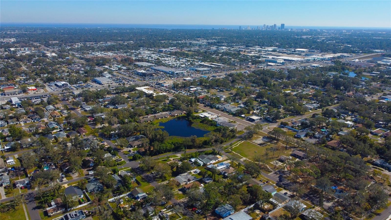

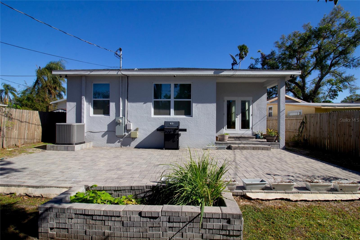
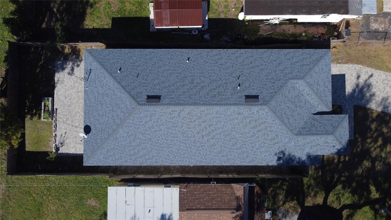


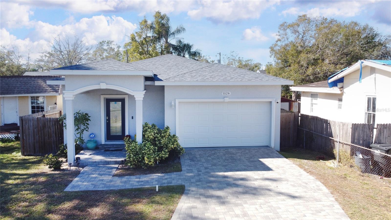
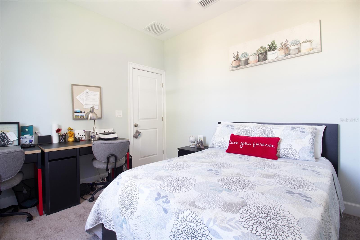

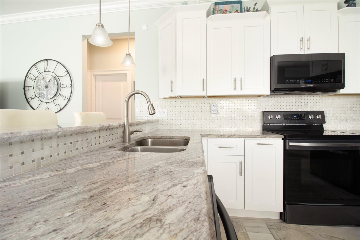

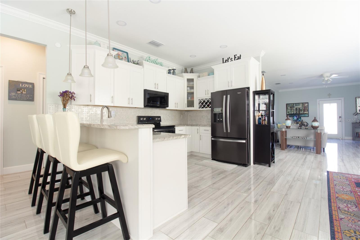
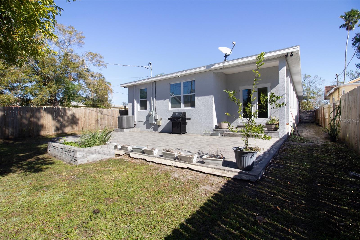

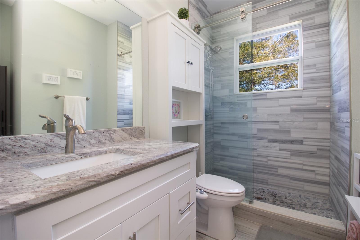


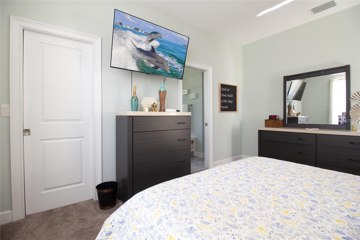

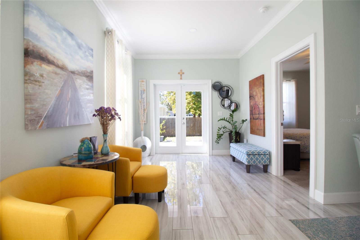
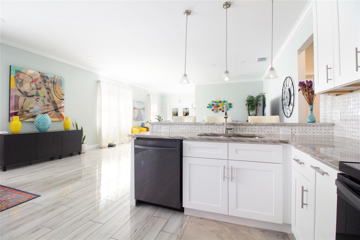
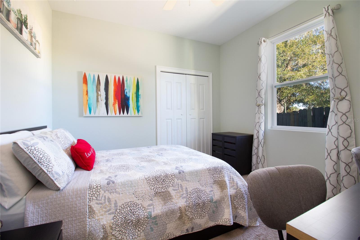

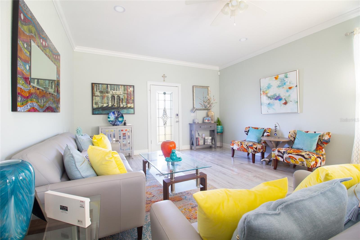
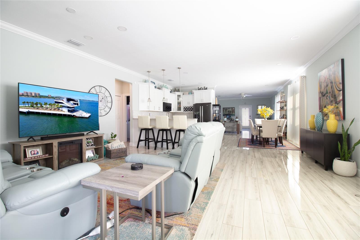

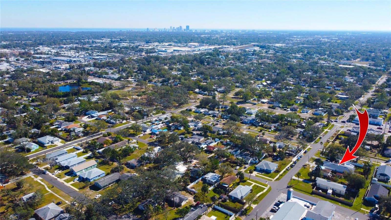

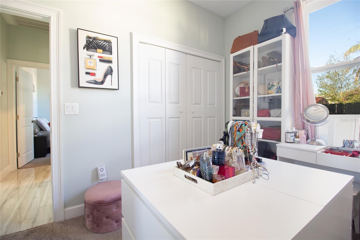
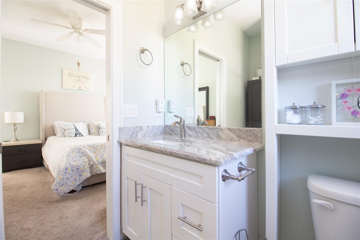
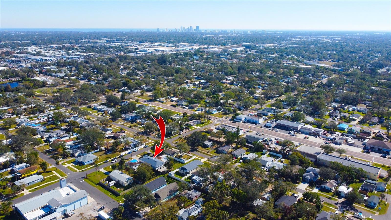

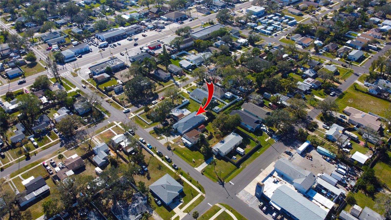
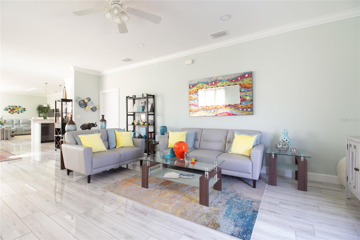
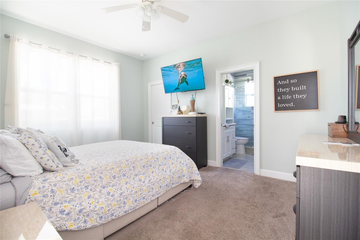
Active
5528 40TH ST N
$555,000
Features:
Property Details
Remarks
PRIICE ADJUSTMENT!!!! NOT IN A FLOOD ZONE!!! Built in 2020 block home is move-in ready! Boasting an impressive OPEN CONCEPT Floor Plan with 1800 sqft, 9’ Tall Volume Ceilings with LOTS of Windows throughout that bring in TONS of natural light, all makes this home feel HUGE! You’ll love direct access to the covered back porch, 32 x 24 pavers & private fenced yard through the Double French Doors of the Family Room. Enjoy 3 BEDROOMS, 2 FULL BATHROOMS & the 2 CAR GARAGE with Epoxy Flooring and PAVERS all around! Your new home features a breathtaking Leaded-glass Front Door, Gleaming wood plank Porcelain Tile and Crown molding! The large family-size Living Room leads into the Open Kitchen with Breakfast Bar and adjoining Family Room space. THE KITCHEN is a chef’s dream with Black Stainless-Steel appliances, Granite countertops, eye-catching Backsplash, solid wood Shaker cabinetry with soft-close features, solid surface Lazy Susan shelving and built-in Wine Rack. This split-plan offers privacy with 2 Guest Bedrooms & Full Bath, separated from the Primary Suite which is to the back of the home. The Primary suite features a huge walk-in closet (5'8" x 8'5") and walk-in shower En-suite. Both bathrooms follow through with the solid white Shaker cabinets and Granite tops with beautiful bath tile work. THE OVERSIZED INDOOR LAUNDRY ROOM makes laundry time a pleasure with loads of cabinet storage. Whole house water softener/filter as well. High-end finishes include Satin Nickel finishes, recessed LED lighting, Ceiling Fans and Impact Windows & Doors. You’ll love fast & easy access to all the Shops and Restaurants you could desire at The Shoppes at Park Place, and minutes to I-275, Airports, our glorious Beaches and Downtown St Petersburg!
Financial Considerations
Price:
$555,000
HOA Fee:
N/A
Tax Amount:
$6718.31
Price per SqFt:
$296.95
Tax Legal Description:
WEST BURNSIDE AT LEALMAN BLK A, LOT 14
Exterior Features
Lot Size:
5715
Lot Features:
N/A
Waterfront:
No
Parking Spaces:
N/A
Parking:
N/A
Roof:
Shingle
Pool:
No
Pool Features:
N/A
Interior Features
Bedrooms:
3
Bathrooms:
2
Heating:
Central
Cooling:
Central Air
Appliances:
Dishwasher, Disposal, Dryer, Electric Water Heater, Microwave, Range, Refrigerator, Washer, Water Purifier, Water Softener
Furnished:
No
Floor:
Carpet, Ceramic Tile
Levels:
One
Additional Features
Property Sub Type:
Single Family Residence
Style:
N/A
Year Built:
2020
Construction Type:
Block
Garage Spaces:
Yes
Covered Spaces:
N/A
Direction Faces:
East
Pets Allowed:
No
Special Condition:
None
Additional Features:
French Doors
Additional Features 2:
N/A
Map
- Address5528 40TH ST N
Featured Properties