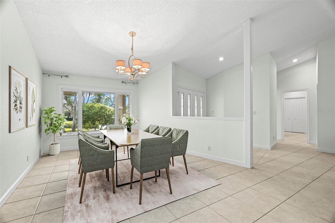
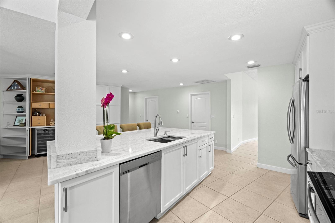
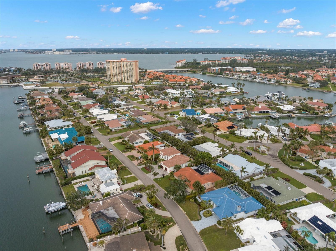
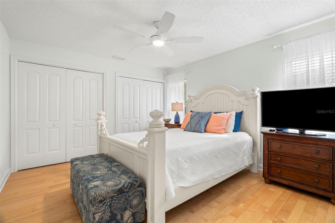
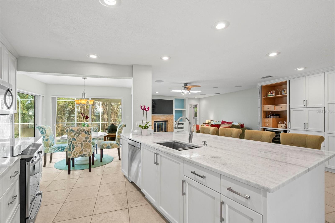
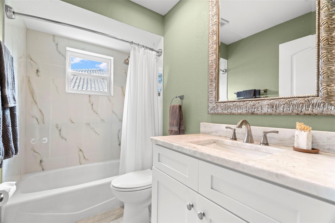
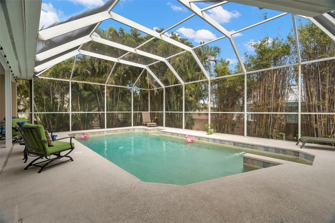
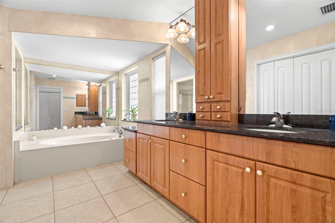
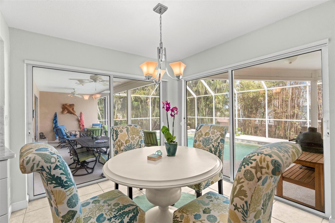
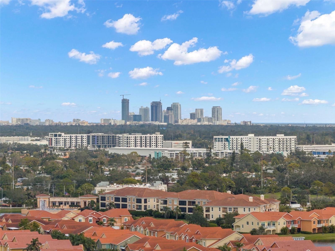
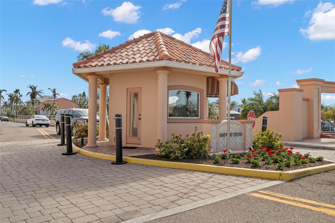
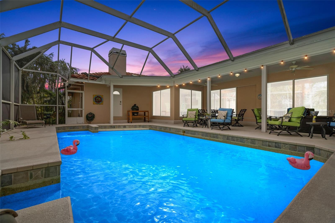
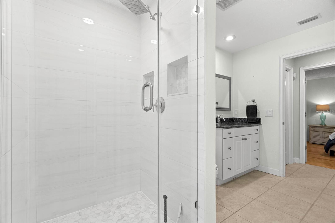
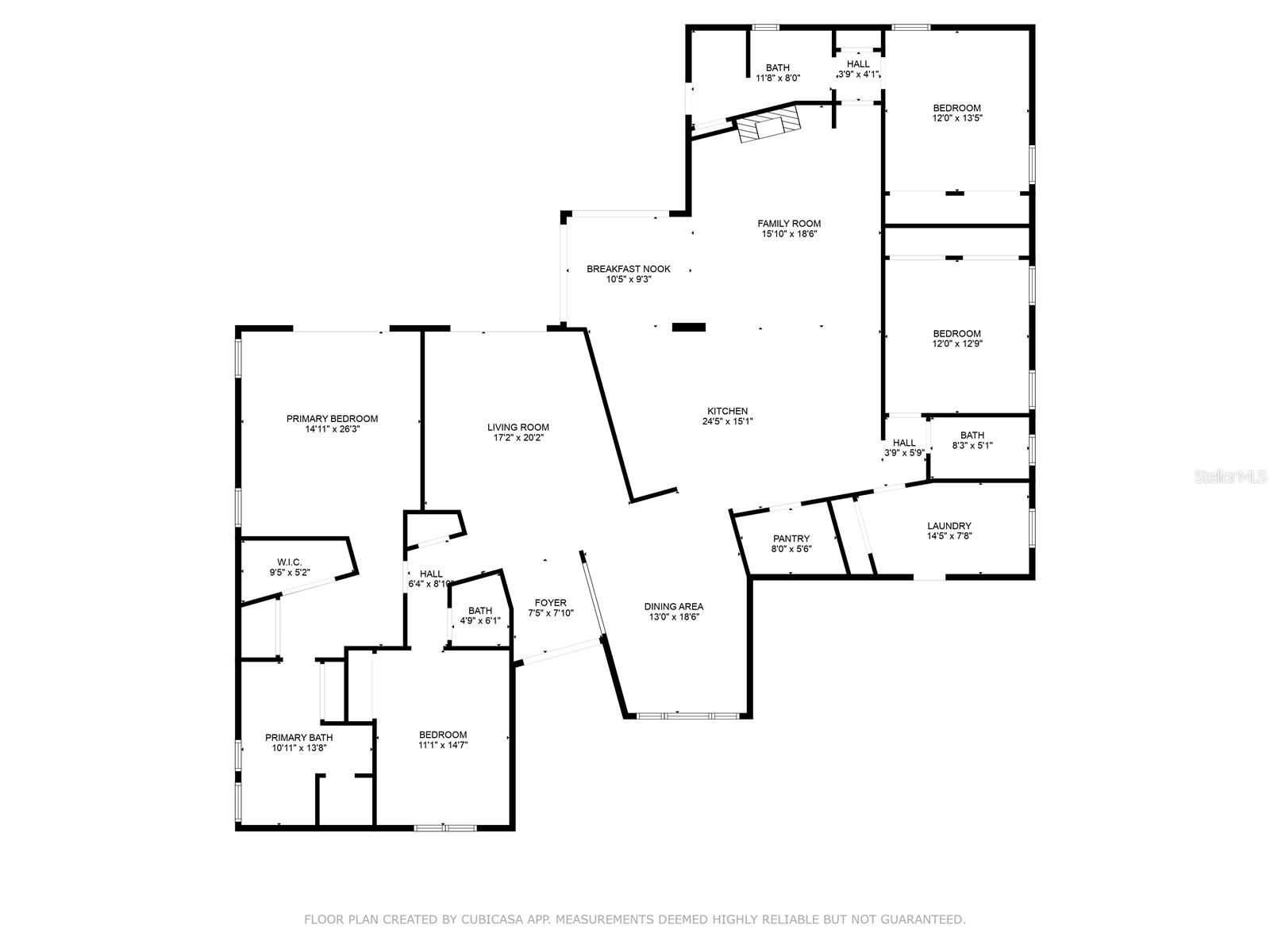
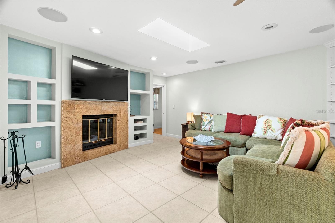
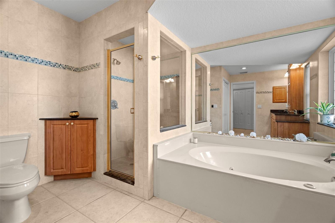
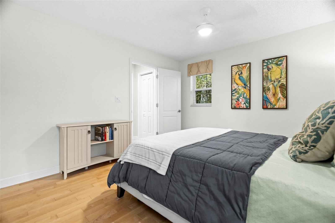
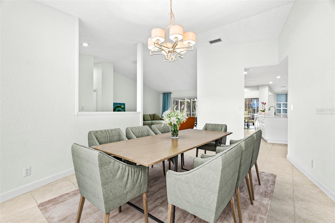
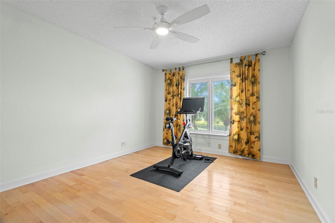
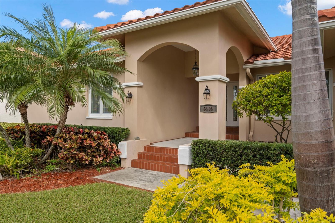
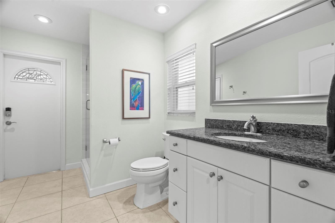
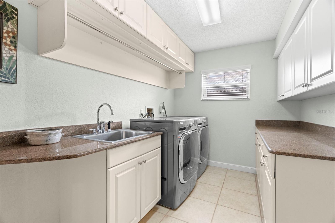
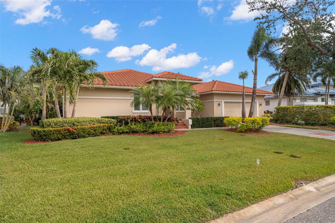
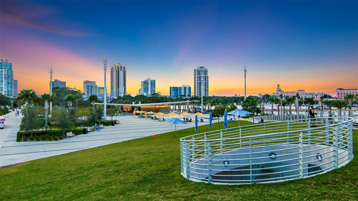
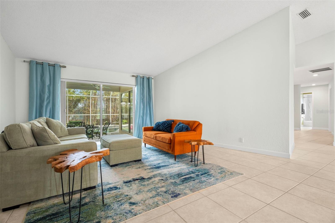
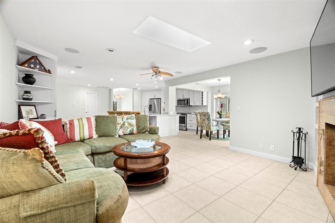
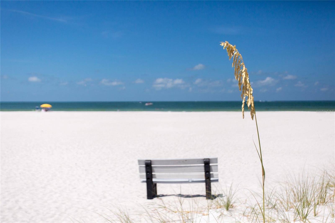
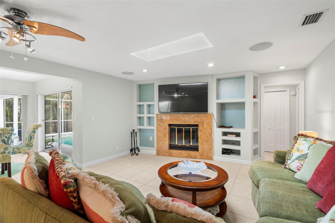
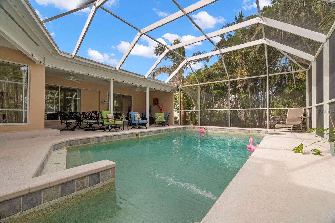
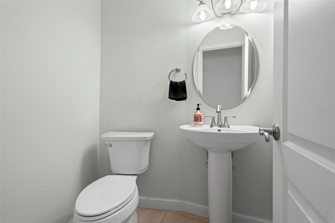
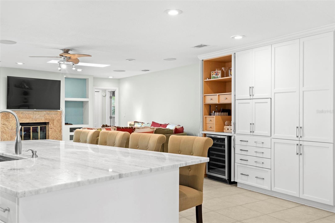
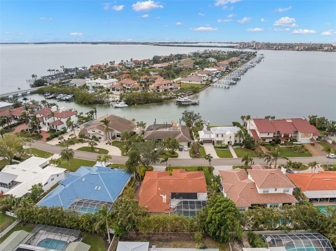
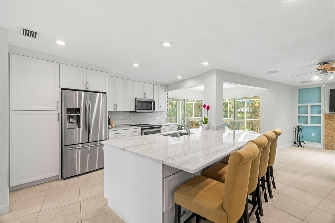
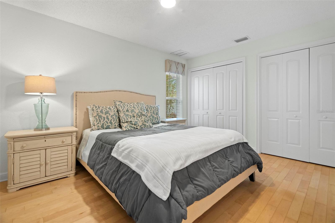
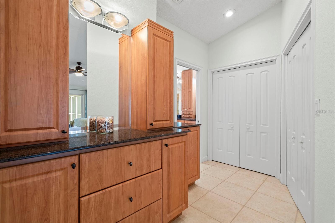
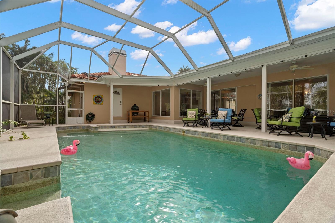
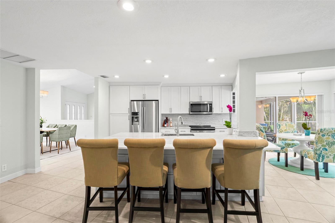
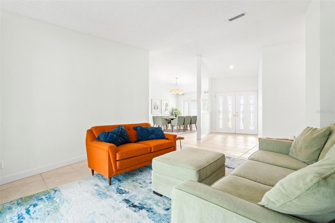
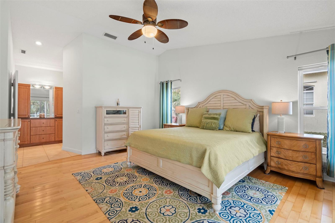
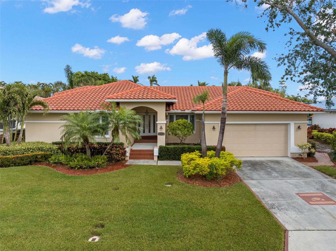
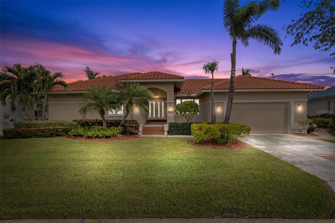
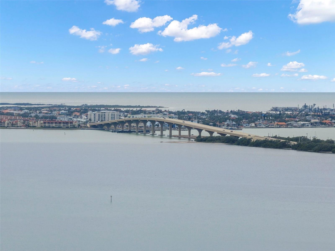
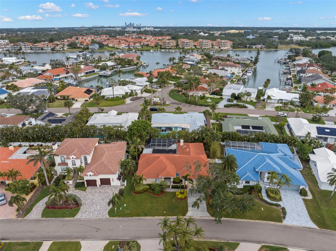
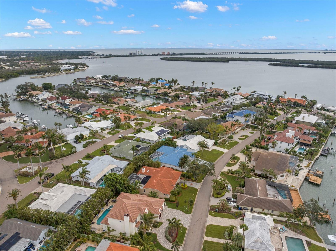
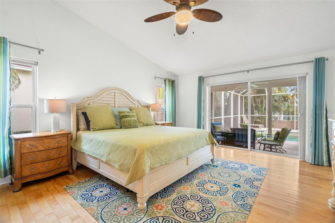
Active
6000 51ST ST S
$960,000
Features:
Property Details
Remarks
Discover the prestigious, guard-gated community of Bayway Isles, known for its premier homes and 24-hour security. This spacious residence offers vaulted ceilings and a thoughtfully designed layout that perfectly balances inviting shared spaces and private retreats. The living and dining areas connect seamlessly to a beautifully appointed eat-in kitchen. It features stunning marble countertops, shaker-style extended wood cabinetry, a large island and breakfast bar, an induction stove, and recessed lighting. Ideal for both casual family dinners and larger gatherings. Enjoy cozy moments by the fireplace in the family room, or step outside to the screened lanai and solar-heated pool, where indoor and outdoor living effortlessly blend. It will be easy to embrace the Florida lifestyle year-round! The primary suite, along with a versatile bedroom that can serve as a home office, dressing room, or nursery, occupies one wing of the house. The guest and fourth bedrooms are carefully positioned to offer their own separate spaces and ensure privacy. Storage is plentiful throughout the home, with abundant cabinetry, a walk-in pantry, an oversized laundry room, and a spacious two-car garage. Recent upgrades, including a new hot water heater in 2024, AC unit in 2022, a roof just 7 years old, and a dedicated irrigation system for the yard, provide peace of mind. Bayway Isles, a hidden gem in St. Petersburg, offers an unbeatable location just minutes from the pristine Gulf beaches and a vibrant downtown, with its world-class dining and cultural attractions. This home is a rare opportunity to experience luxury living in one of the area's most coveted communities.
Financial Considerations
Price:
$960,000
HOA Fee:
1314
Tax Amount:
$19657
Price per SqFt:
$339.7
Tax Legal Description:
BAYWAY ISLES UNIT 1 BLK 2, LOT 15
Exterior Features
Lot Size:
10341
Lot Features:
FloodZone, Landscaped, Near Golf Course, Near Marina, Near Public Transit, Paved
Waterfront:
No
Parking Spaces:
N/A
Parking:
Driveway
Roof:
Tile
Pool:
Yes
Pool Features:
Auto Cleaner, Gunite, Screen Enclosure, Solar Heat
Interior Features
Bedrooms:
4
Bathrooms:
4
Heating:
Central, Electric
Cooling:
Central Air
Appliances:
Dishwasher, Disposal, Dryer, Electric Water Heater, Exhaust Fan, Microwave, Range, Refrigerator, Washer, Wine Refrigerator
Furnished:
Yes
Floor:
Hardwood, Tile
Levels:
One
Additional Features
Property Sub Type:
Single Family Residence
Style:
N/A
Year Built:
1987
Construction Type:
Block, Stucco
Garage Spaces:
Yes
Covered Spaces:
N/A
Direction Faces:
Southwest
Pets Allowed:
Yes
Special Condition:
None
Additional Features:
Lighting, Private Mailbox, Sliding Doors
Additional Features 2:
Minimum lease period is 12 months. Verify with HOA.
Map
- Address6000 51ST ST S
Featured Properties