

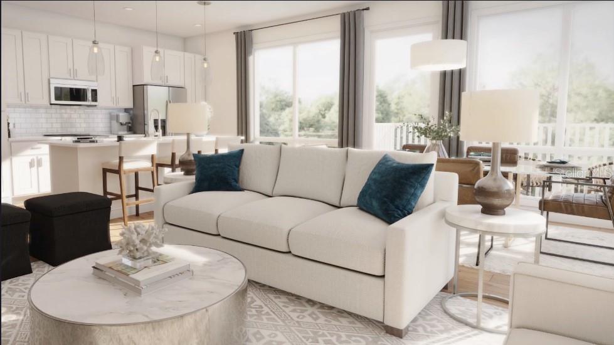


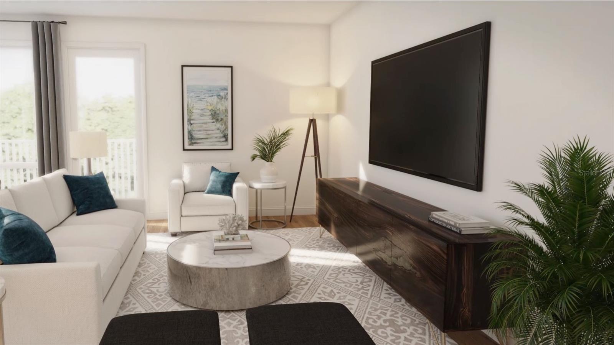


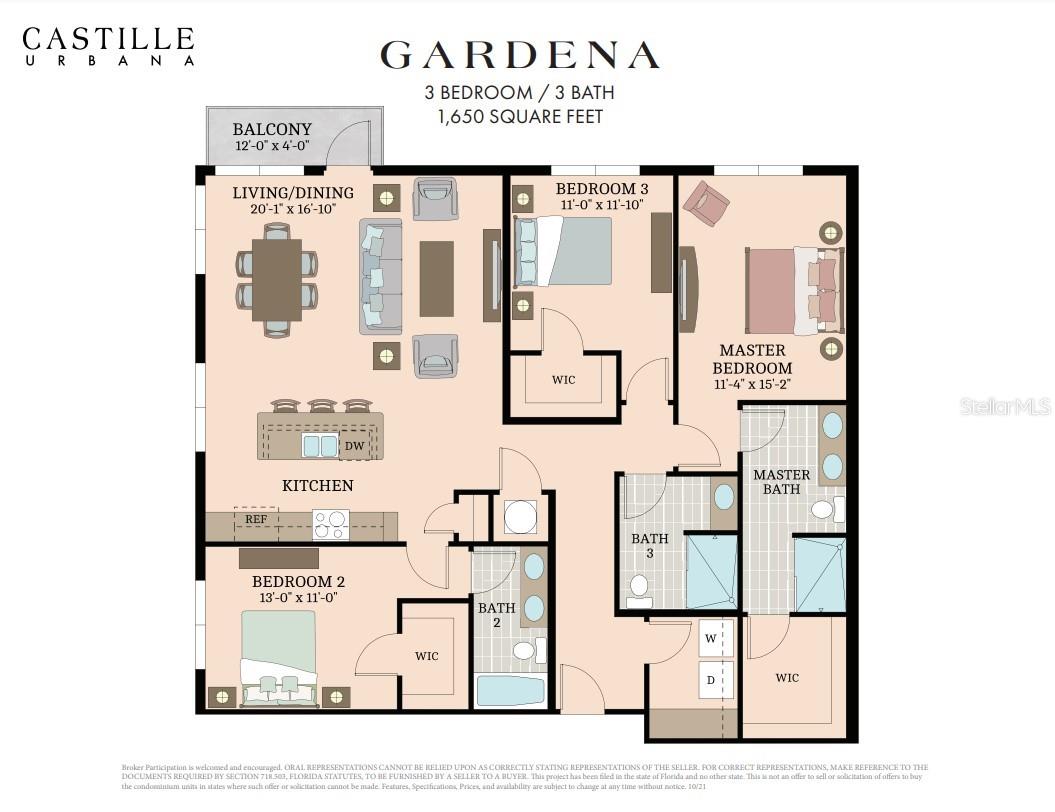


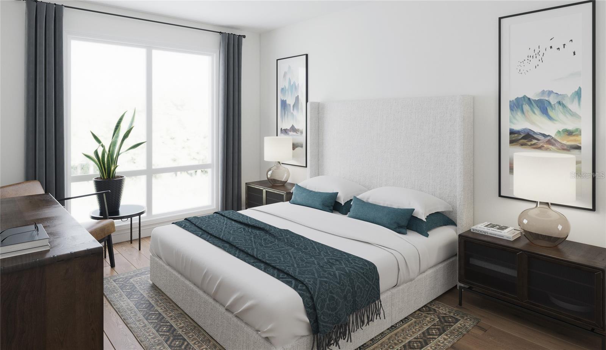

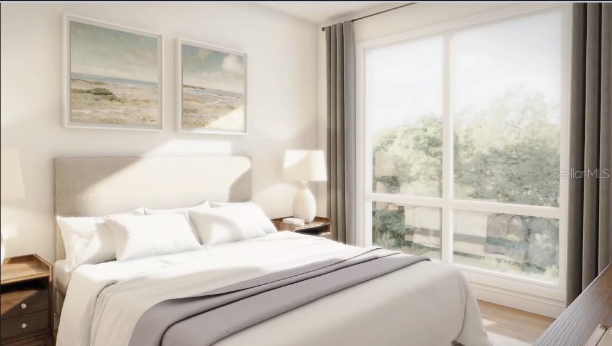
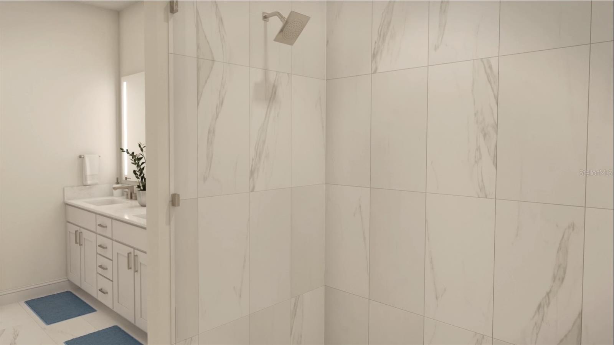


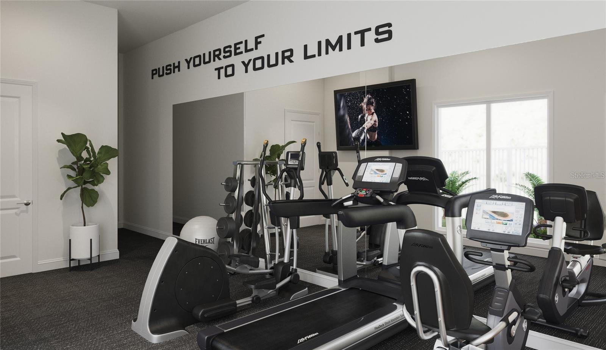






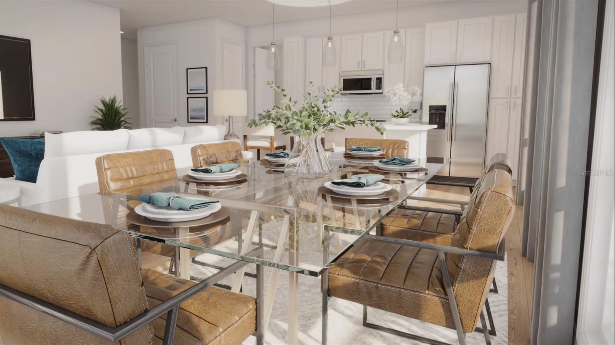
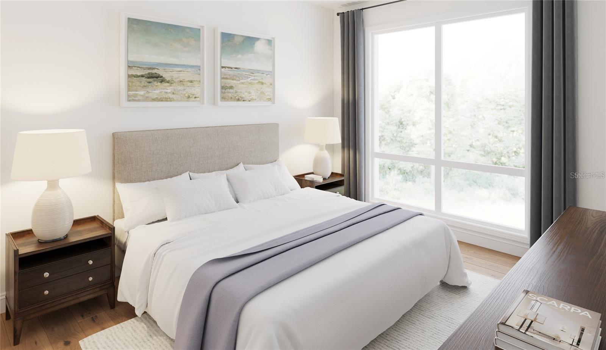

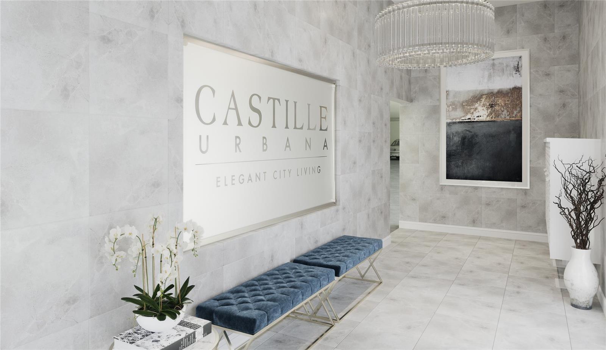


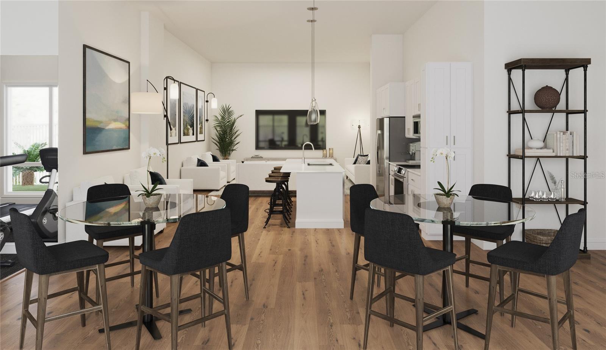

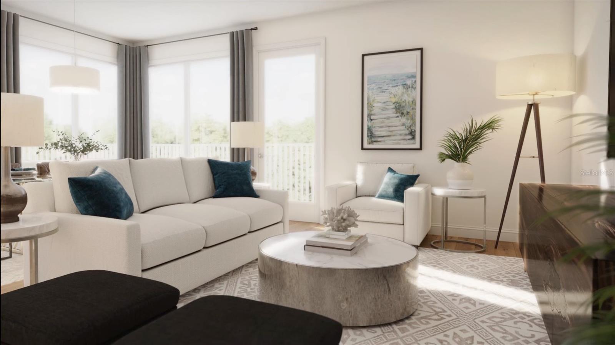

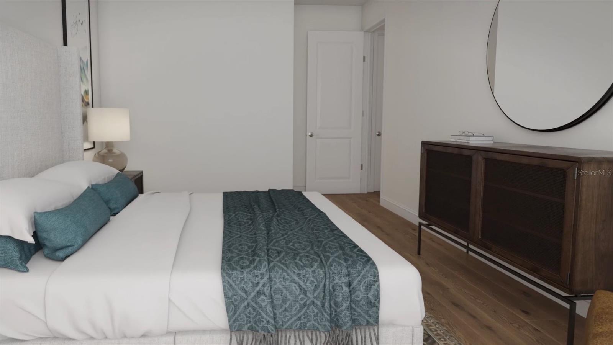
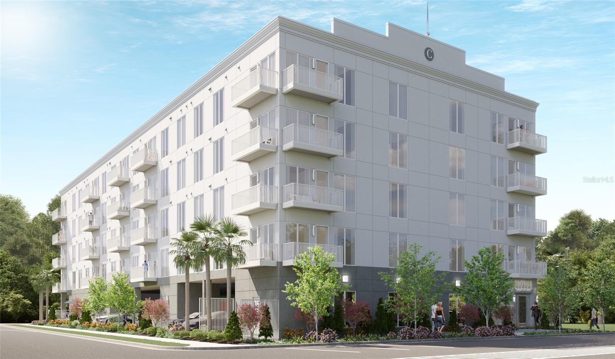
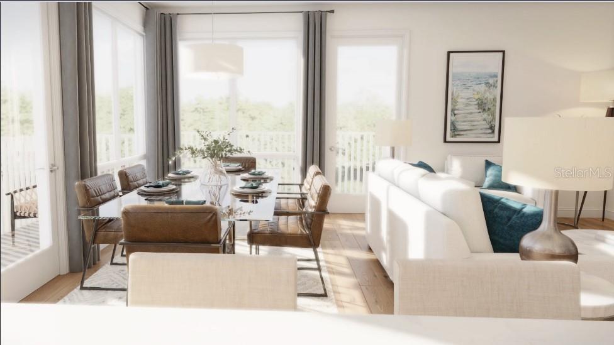
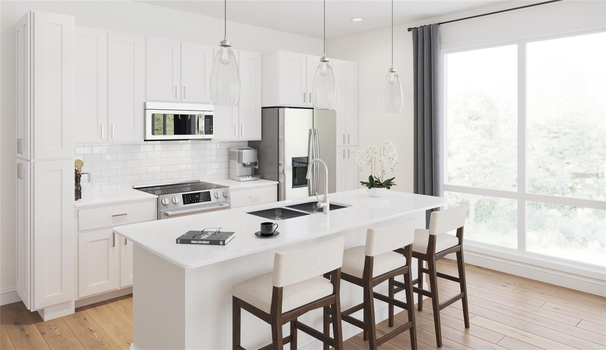

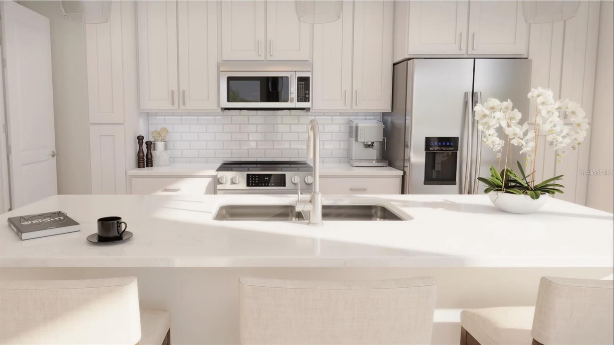
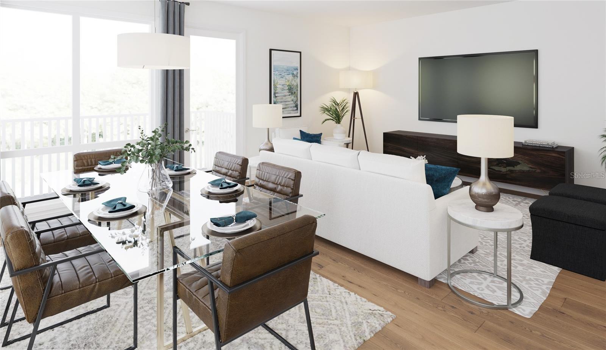


Active
600 3RD AVE S #405
$996,000
Features:
Property Details
Remarks
One or more photo(s) has been virtually staged. EASY TO SHOW. TOUR TODAY! ASK ABOUT OUR DEVELOPER INCENTIVE! FEW UNITS REMAIN. Welcome to Elegant Downtown City Living at Castille Urbana, a community of 40 residences just a few blocks from Central Avenue and vibrant Beach Drive, the heart of it all! This GARDENA model offers an expansive 3-bedroom, 3-bathroom floor plan with soaring 9' ceilings and an open Great Room bathed in natural sunlight from the 8' Low-E impact-resistant, hurricane-rated windows. Located on the fourth floor, Unit 405 showcases the best in downtown living with its designer-inspired features and finishes. Enjoy engineered hardwood flooring throughout, a gourmet chef's kitchen with BOSCH stainless steel appliances, quartz countertops, solid wood cabinetry, under-cabinet lighting, and elegant pendant lights over the center island. Each bedroom boasts an elegant bathroom and walk-in closet, providing ample storage and comfort. Step outside to your generously sized, low-maintenance balcony—the perfect spot to embrace urban living. With a low monthly HOA fee of just $396, residents can enjoy amenities like a community room, fitness center, dog relief area with a washing station. Castille Urbana is located within a short distance of all that downtown St. Petersburg has —restaurants, music, entertainment, shopping, the marina, waterfront, art, museums, parks, and more. Experience elegant city living at the perfect price, in the perfect location!
Financial Considerations
Price:
$996,000
HOA Fee:
N/A
Tax Amount:
$0
Price per SqFt:
$603.64
Tax Legal Description:
REV MAP OF ST PETERSBURG BLK 62, LOTS 6 & 7
Exterior Features
Lot Size:
20051
Lot Features:
N/A
Waterfront:
No
Parking Spaces:
N/A
Parking:
Alley Access, Assigned, Garage Door Opener, Garage Faces Rear, Ground Level, Basement
Roof:
Membrane
Pool:
No
Pool Features:
N/A
Interior Features
Bedrooms:
3
Bathrooms:
3
Heating:
Central
Cooling:
Central Air
Appliances:
Dishwasher, Disposal, Dryer, Electric Water Heater, Freezer, Microwave, Range, Refrigerator, Washer
Furnished:
No
Floor:
Hardwood
Levels:
One
Additional Features
Property Sub Type:
Condominium
Style:
N/A
Year Built:
2025
Construction Type:
Block
Garage Spaces:
Yes
Covered Spaces:
N/A
Direction Faces:
North
Pets Allowed:
Yes
Special Condition:
None
Additional Features:
Balcony, Dog Run, Lighting
Additional Features 2:
Minimum of 12-month lease. Only annual rentals.
Map
- Address600 3RD AVE S #405
Featured Properties